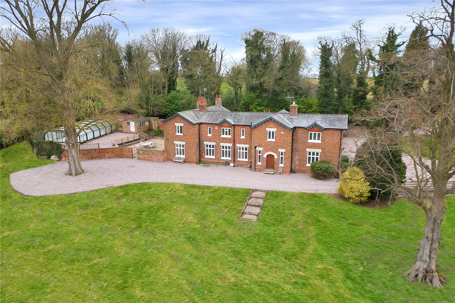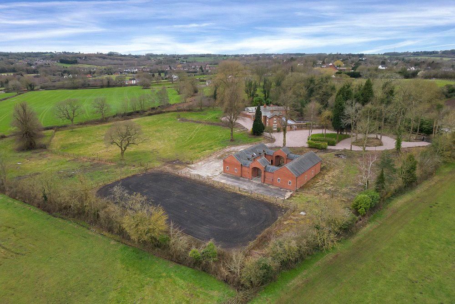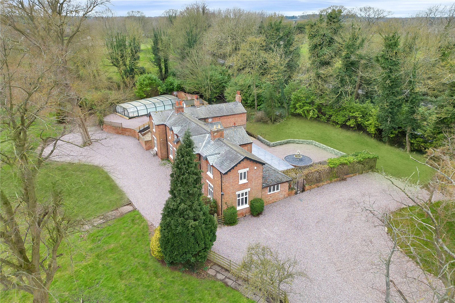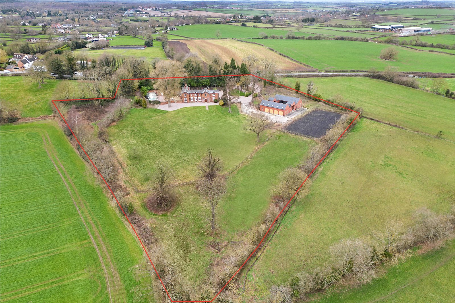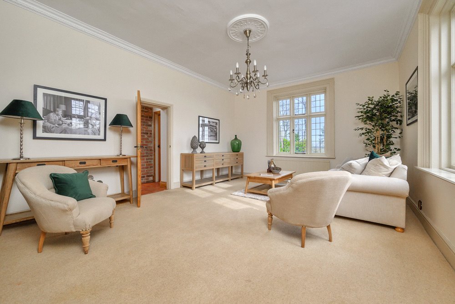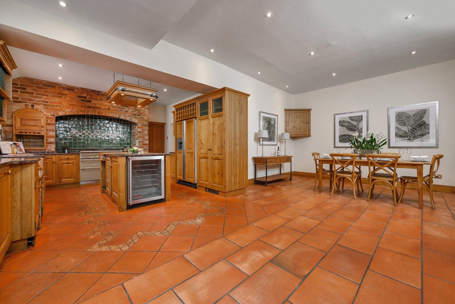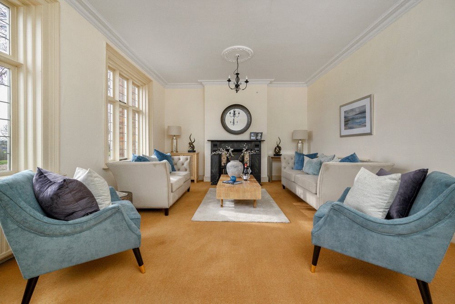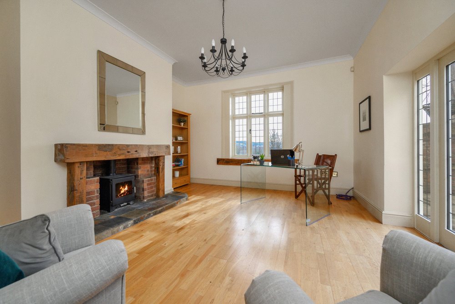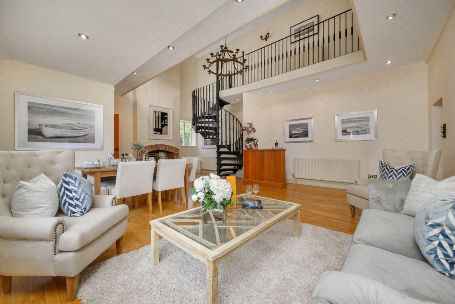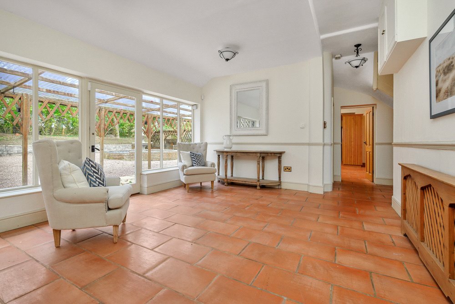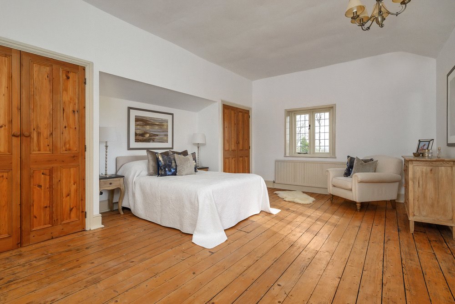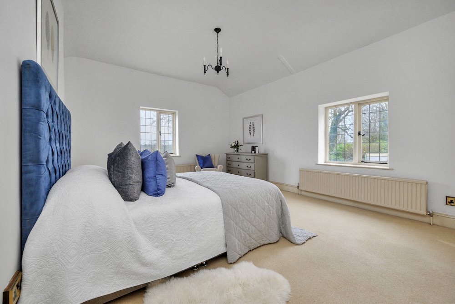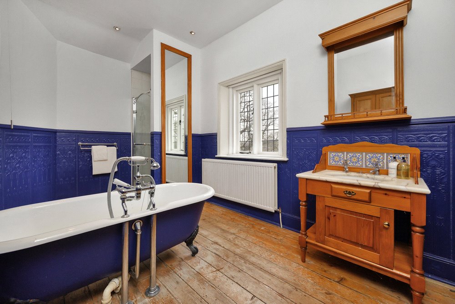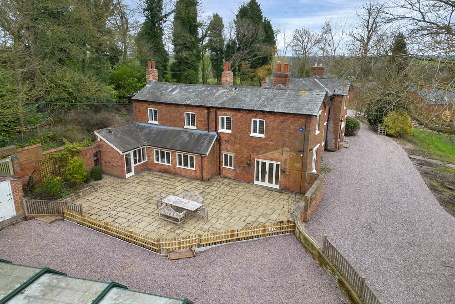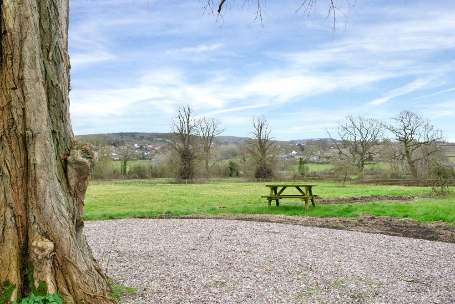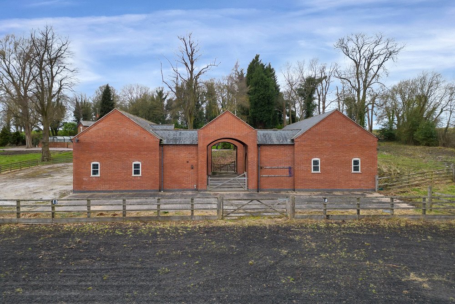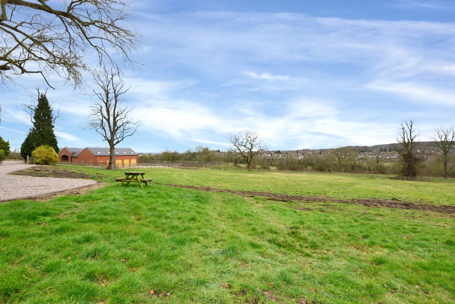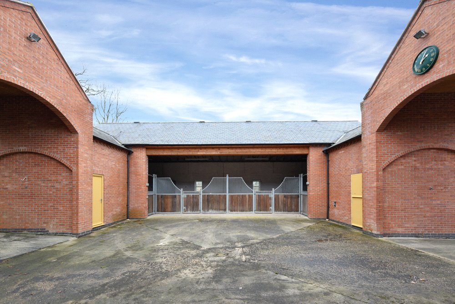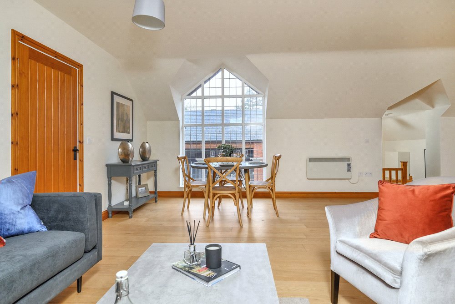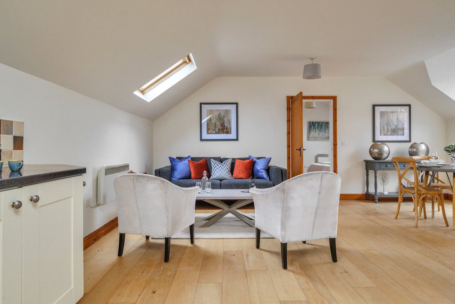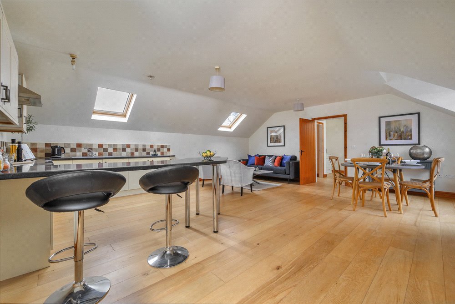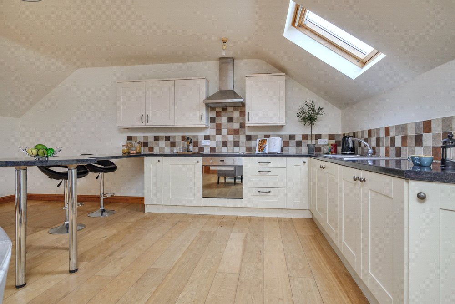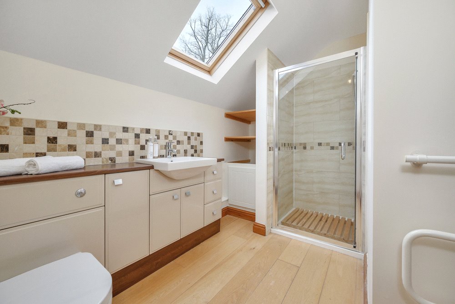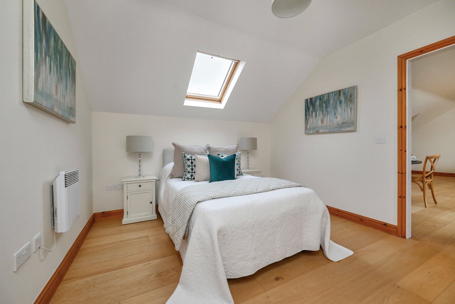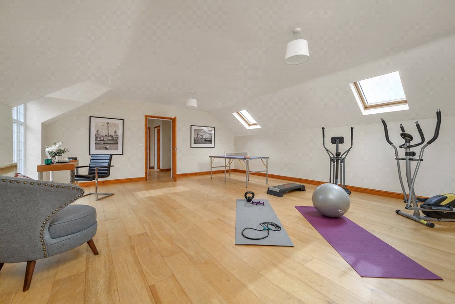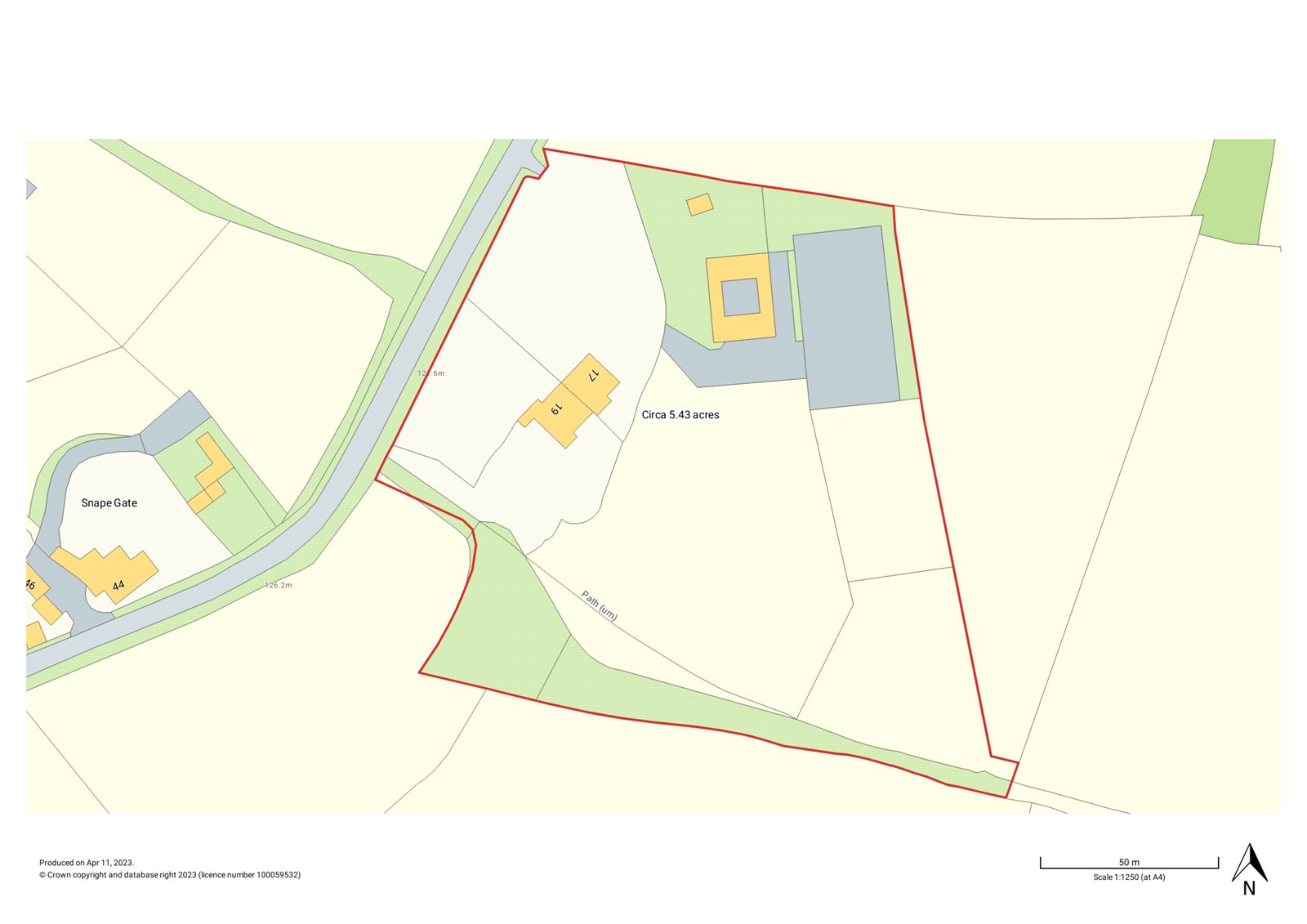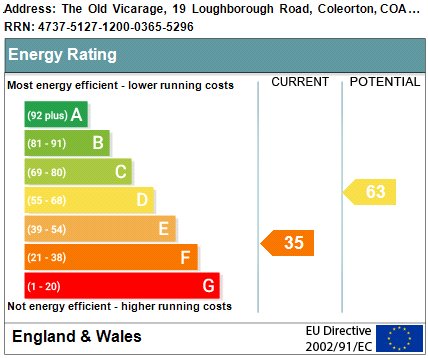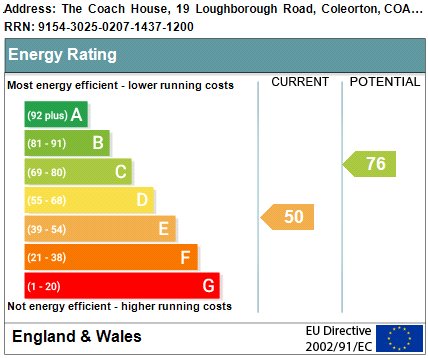Situation
The Old Vicarage is situated on the edge of Coleorton in prime Leicestershire countryside. Coleorton is an attractive village located in north west Leicestershire with a village shop and post office, a well-regarded public house, church and a primary school. The area is extremely well served by major roads including the M42, M1 and A50. East Midlands and Birmingham International Airports are both within striking distance and direct rail services to London are available from Loughborough (9.2 miles).
Both Ashby de la Zouch and Coalville are just 3 miles away and offer a wide range of everyday facilities and services. The much revered and well-serviced historic market town of Melbourne, where there is a full and exhaustive array of amenities mixed with boutique shops and eateries all centred around a beautiful square is just over a 10 minute drive away, whilst more extensive facilities can be found in Nottingham, Leicester, Derby and Birmingham.
There are a number of primary schools within easy reach, including Viscount Beaumont’s Church of England Primary School in Coleorton. Griffydam Primary School and Newbold Church of England Primary School, which feed into secondary schools in Ashby de la Zouch and Coalville. Private schooling is available at Twycross House School, Loughborough High and Grammar School, Dixie Grammar School, Repton Prep and Repton School.
Places of interest in the locality include Calke Abbey, Staunton Harold, Ashby Castle, Melbourne Hall, Conkers, Bradgate Park, Bosworth Battlefield and Twycross Zoo. There is golfing at Willesley Park situated on the edge of Ashby de la Zouch.
Description
Formerly a vicarage supporting St George’s church, much of The Old Vicarage is thought to have been constructed in the mid 19th century, during which time a vicar ran a small day school from the vicarage. The original sections of the property are constructed of red brick in flemish bond under a slate roof, and display pretty decorative facias, so indicative of its period, and attractive leaded windows.
Sitting centrally within its grounds and being flanked by mature trees, The Old Vicarage has been well preserved during its latest tenure, with the historic proportions of the house having been protected, and with more recent renovations and additions having been designed in such a way to enhance the beauty and useability of the original structure. Most principal rooms benefit from high ceilings and retain a range of period features including fireplaces, deep cornicing and architraves.
Complimenting the house is a more recently constructed coach house with first floor annexe accommodation, stables, tack room and store, substantial garaging and workshop, plus a menage, an outdoor pool (not operational) and brick store. The Old Vicarage sits within about 5.43 acres of grounds in all, to include paddock land, woodland and gardens, and enjoys the most delightful countryside views to the southwest.
Accommodation
The Old Vicarage offers versatile accommodation extending to about 4,657 sq ft, all set over two floors. There is a formal entrance to the southern aspect, with a solid, arched wooden door opening into a bright reception hallway with terracotta tile flooring which continues into the hallway and links to the rear hall, which has high ceilings, tall windows and a glazed door which benefits sheltered access to a substantial parking area.
To the left of the reception hallway is a drawing room of grand proportions, with high ceilings, three tall windows looking over the grounds and countryside beyond, and an open grate fire, whilst to the right of the hall is a comfortable snug with dual aspect windows, ceiling rose and cornicing, and which would make an ideal playroom being just off the kitchen. The property benefits from a study and a spacious home office with log burner and French doors leading out onto the terrace.
The property features a vast dining kitchen with ample space for dining, casual seating and entertaining, whilst displaying attractive original features such as an exposed brick wall and cast-iron radiators. The kitchen displays bespoke solid oak cabinetry with lattice detailing, wicker basket drawers, wine and plate rack, a porcelain double butler’s sink and granite worktops which continue to a kitchen island with butcher’s block. Integrated appliances include an Amana American style fridge freezer with ice and water dispenser, Lacanche range cooker with 4 gas burners and hot plate and an impressive 28 bottle Viking wine fridge. Further bespoke cabinetry houses a bench seat whilst there is ample space for a large dining table and further seating.
Also located on the ground floor is an extremely versatile and impressive reception room with double height ceiling, galleried landing and wooden bar; a flexible space offering a multitude of uses and well suited for entertaining, with views out to the terrace, which can be accessed via a hall and side door, whilst a cast iron spiral staircase rises to the first floor.
The Old Vicarage benefits two staircases which are linked by an extensive landing. The master bedroom is most impressive, situated to the southwest of the property and enjoys idyllic countryside views from dual aspect windows, and benefits an en suite shower room. There are four further bedrooms to the first floor, most benefitting southerly views, along with a useful WC and a well-appointed four-piece family bathroom with claw foot bathtub and traditional vanity unit with sink and marble top.
Outbuildings and Facilities
A standout feature of The Old Vicarage are the outbuildings which accompany the main house. A fantastic coach house was completed in 2011, and comprises a four bay stable range with tack room and store room, a four door garage with attached workshop and a first floor annexe with living dining kitchen, bedroom with spacious En suite shower room, plus a further flexible reception room ideal for use as a home office, games room or yoga studio.
To the southwest of the property is a swimming pool which is about 12.5m by 6.1m and benefits an enclosure which can be retracted, plus a brick built plant room for the pool.
Gardens and Grounds
The extensive grounds accompanying The Old Vicarage extend to about 5.43 acres in all and are approached via a pair of automated electric wrought iron gates opening onto a gravelled driveway with two turning circles and ample space to park a number of vehicles. A thick line of mature trees edge the northern and eastern boundaries and provide privacy. The gravelled driveway continues to the front of the property where steps lead down to extensive lawns, separated from paddock land beyond by wooden fencing. A circa 55m by 25m manège sits to the east of the coach house and links to the stables via a concrete yard area.
To the rear of The Old Vicarage, accessed through a wrought iron pedestrian gate, a covered pergola stretches from the parking area to the glazed side entrance, and a further pergola supports grape vines and runs along the edge of an internal courtyard with feature water fountain and dwarf brick wall. To the southwest, a walled sun terrace takes in far reaching views of the surrounding countryside, providing lovely seating areas and the perfect location for al fresco dining.
Fixtures and Fittings
All fixtures, fittings and furniture such as curtains, light fittings, garden ornaments and statuary are excluded from the sale. Some may be available by separate negotiation.
Services
The property is connected to mains water and electricity. Central heating is via an oil fired system. Drainage is to a private system.
The estimated fastest download speed currently achievable for the property postcode area is around 11 Mbps (data taken from checker.ofcom.org.uk on 31st March 2023). Actual service availability at the property or speeds received may be different.
None of the services, appliances, heating installations, broadband, plumbing or electrical systems have been tested by the selling agents.
Tenure
The property is to be sold freehold with vacant possession.
Notes
The property is subject to restrictive covenants, further details available upon request.
Public Rights of Way, Wayleaves and Easements
A public foorpath runs to the south of the property, interested parties are advised to make their own investigation. The property is sold subject to all rights of way, wayleaves and easements whether or not they are defined in this brochure.
Local Authority
Northwest Leicestershire
https://www.nwleics.gov.uk/
The Old Vicarage: H
The Coach House Annexe: A
Plans and Boundaries
The plans within these particulars are based on Ordnance Survey data and provided for reference only. They are believed to be correct but accuracy is not guaranteed. The purchaser shall be deemed to have full knowledge of all boundaries and the
extent of ownership. Neither the vendor nor the vendor's agents will be responsible for defining the boundaries or the ownership thereof.
Directions:
The nearest postcode is LE67 8HJ
What3words: ///sands.cuddled.tequila
From Junction 13 of the A42, take the south-west exit onto Ashby Road/A512 and continue for 2.5 miles, then at the roundabout take the second exit onto Loughborough Road/A512 and continue for around 0.4 of a mile, the gated entrance to The Old Vicarage can be found on the right-hand side.
Viewings
Strictly by appointment through Fisher German LLP.
Back to search results
- Home
- Properties for sale
- The Old Vicarage19, Loughborough Road, The Old Vicarage, Coleorton
Offers in Excess of £1,300,000 Sold
Sold
- 6
- 5
- 5.43 Acres
6 bedroom house for sale Loughborough Road, The Old Vicarage, Coleorton, LE67
A distinguished period family home offering spacious & flexible accommodation, set within grounds including grazing, woodland and manege, complimented by a detached coach house with stabling
- Reception hall, spacious rear hall and guest cloakroom
- Dining kitchen and utility room
- Three reception rooms, home office and study
- Master bedroom with ensuite
- Four further bedrooms, family bathroom and WC
- Detached coach house with four bay garage, workshop, and first floor annexe accommodation
- Stabling, tack room, store and Manège
- Outdoor swimming pool and brick store
- Extensive grounds to include gardens, woodland and paddock land, in all extending to about 5.43 acres
Stamp Duty Calculator
Mortgage Calculator
Enquire
Either fill out the form below, or call us on 01530 410840 to enquire about this property.
By clicking the Submit button, you agree to our Privacy Policy.
Sent to friend
Complete the form below and one of our local experts will be in touch. Alternatively, get in touch with your nearest office or person
By clicking the Submit button, you agree to our Privacy Policy.

