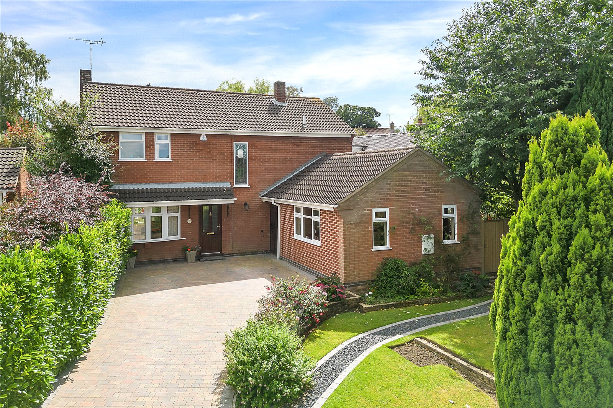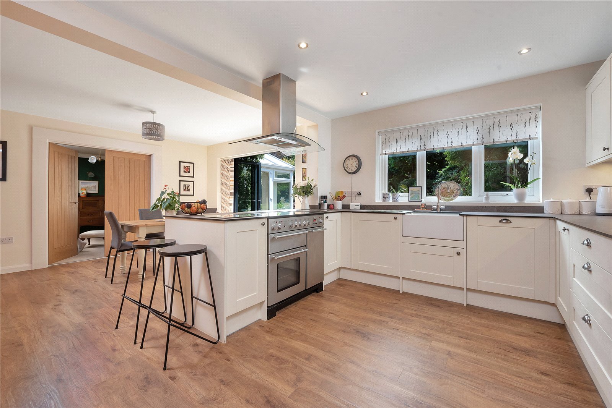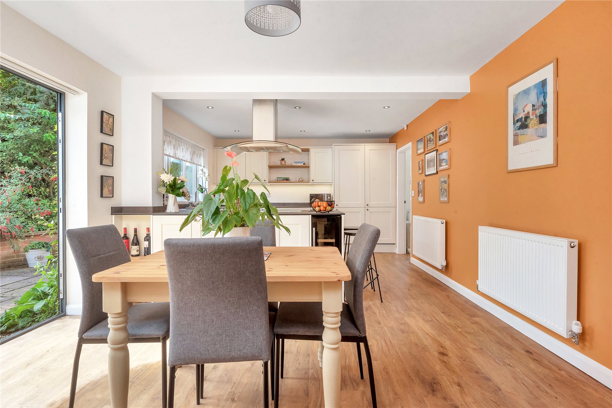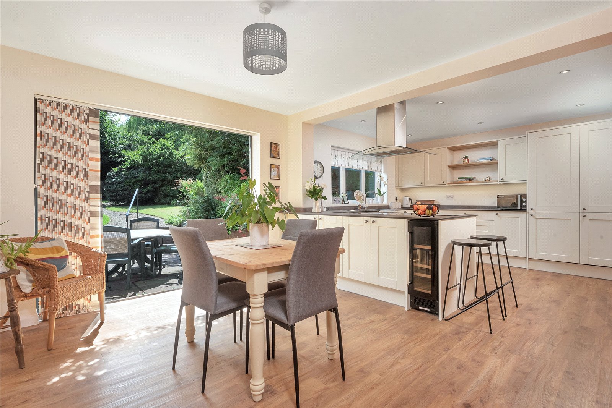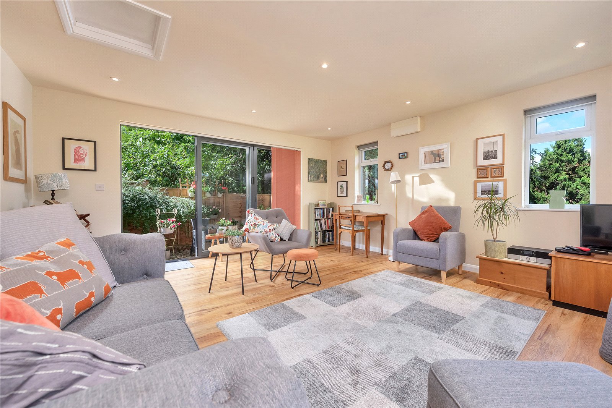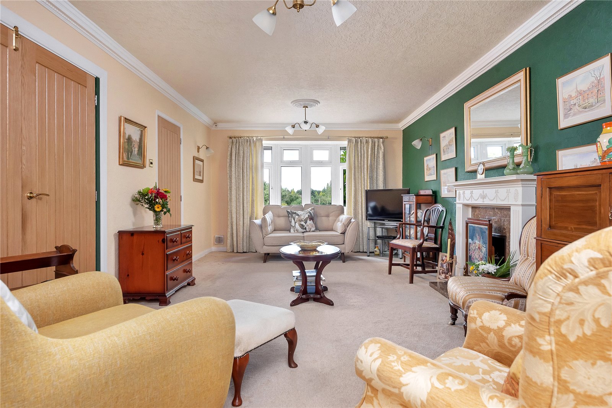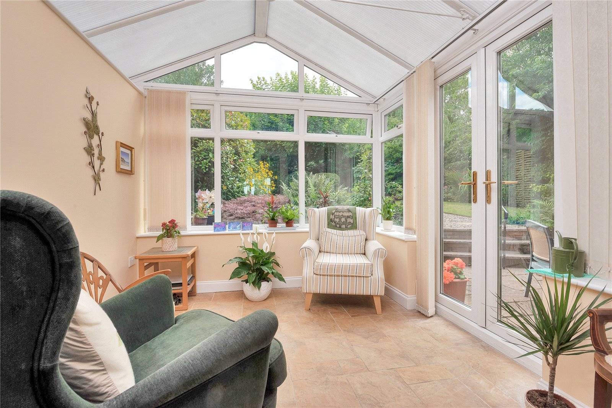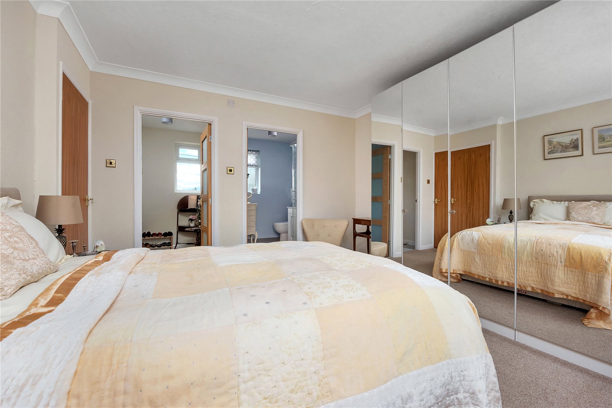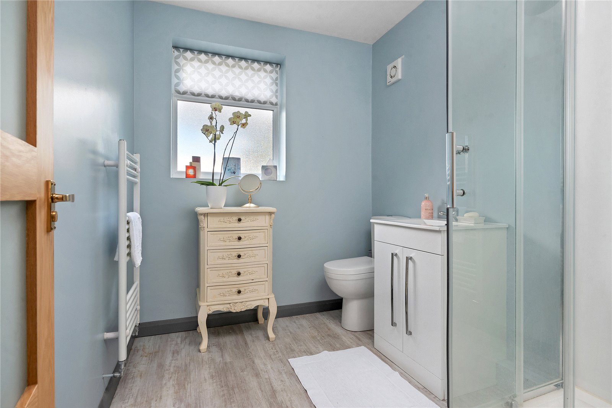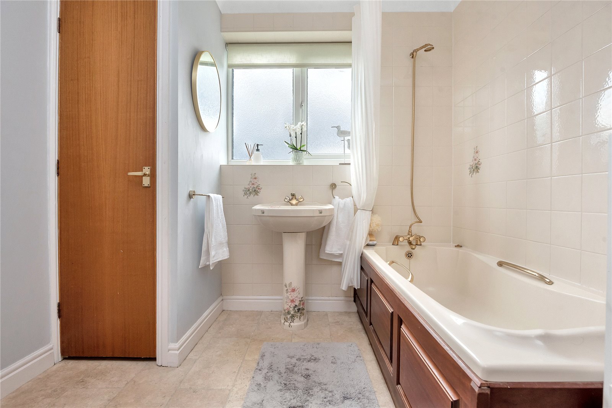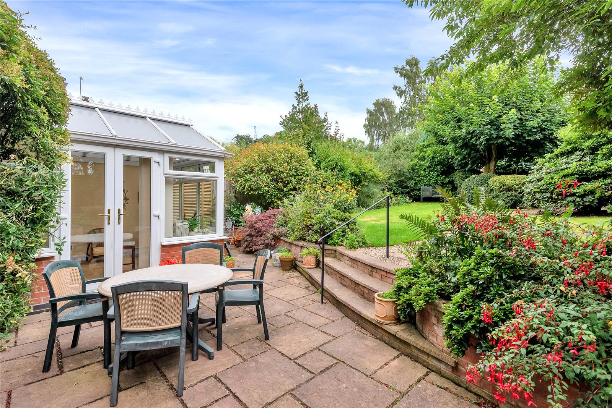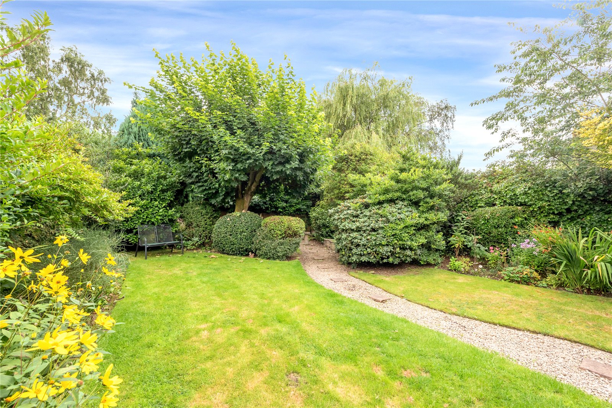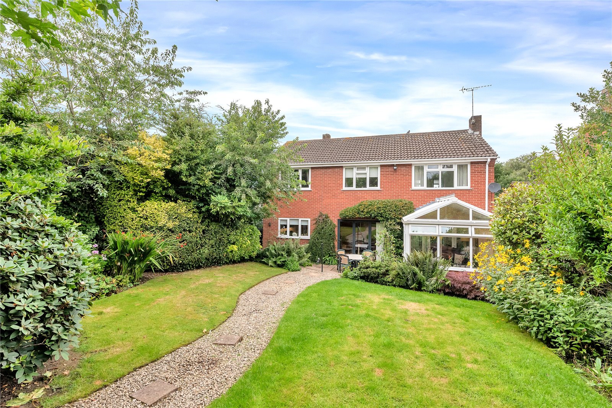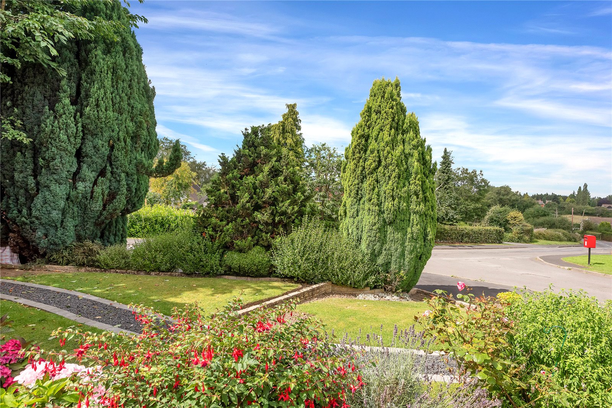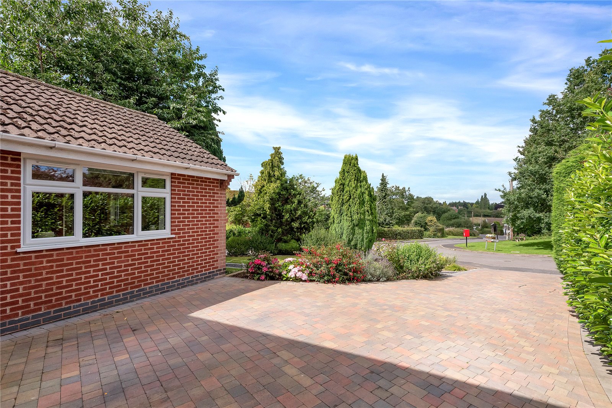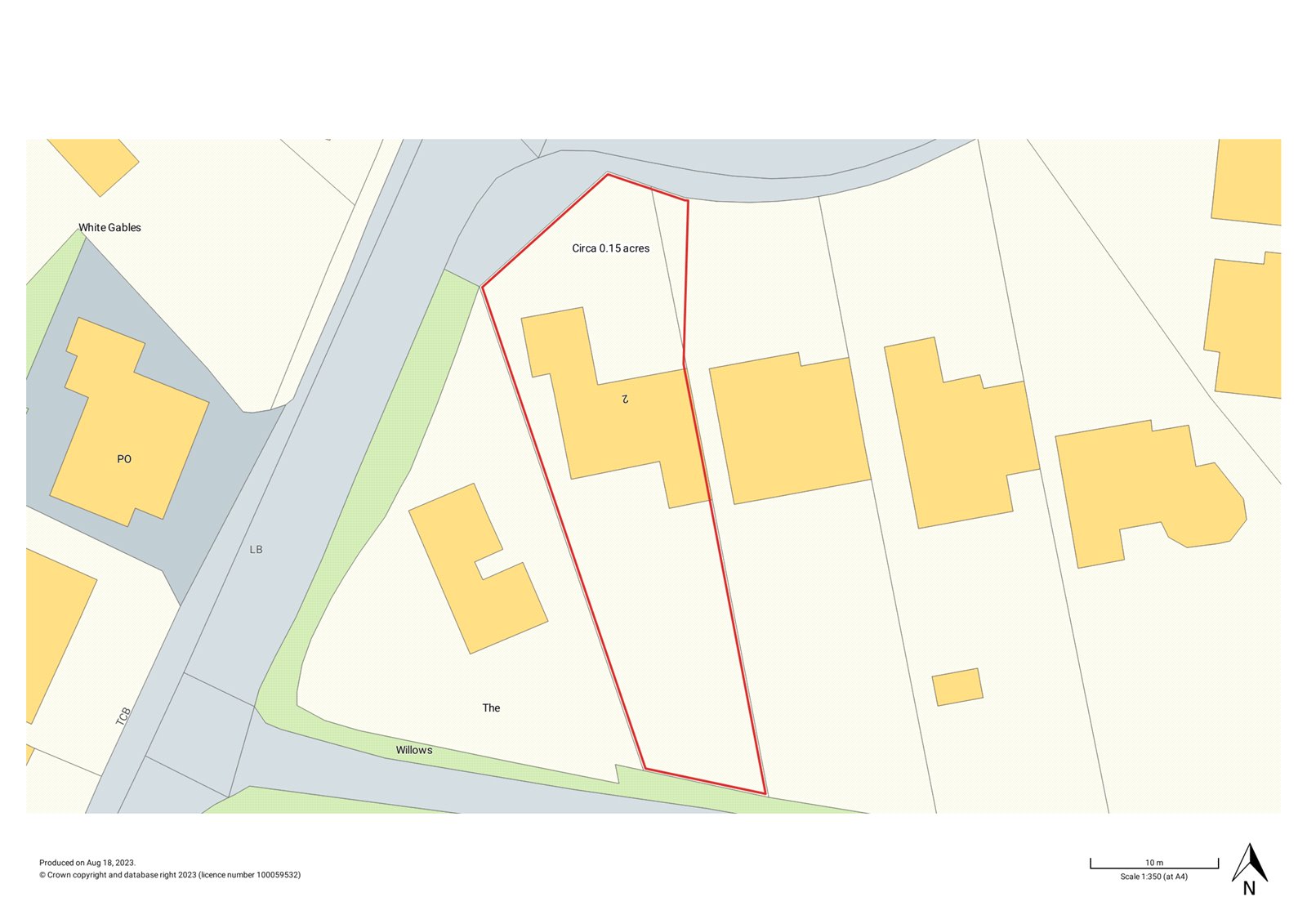Situation
2 Beaumont Green is situated in the heart of the much sought after and attractive village of Coleorton and located on a peaceful cul-de-sac. Within the village there is a primary school and a well-regarded public house, both within walking distance. The area is extremely well served by major roads including the M42, M1 and A50. East Midlands and Birmingham International Airports are both within striking distance and direct rail services to London are available from Loughborough (11.4 miles). The bustling town of Ashby de la Zouch is just 3 miles away and offers a wide range of everyday facilities and services, whilst the market town of Melbourne, where there is a full array of amenities mixed with boutique shops and eateries, is just over a 10 minute drive away. More extensive facilities can be found in Nottingham, Leicester, Derby and Birmingham. There are a number of primary schools within easy reach, which feed into secondary schools in Ashby de la Zouch. Private schooling is available at Twycross House School, Loughborough High and Grammar School, Dixie Grammar School, Repton Prep and Repton School.
Places of interest in the locality include Calke Abbey, Staunton Harold, Ashby Castle, Melbourne Hall, Conkers, Bradgate Park, Bosworth Battlefield and Twycross Zoo. There is golfing at Willesley Park situated on the edge of Ashby de la Zouch.
Description
2 Beaumont Green is a very well-presented family home, constructed in 1975, and substantially improved during its current ownership following an extensive scheme of works, to now offer flexible and generous living accommodation, in all extending to around 1,802 sq ft over two floors. The property is situated at the end of a peaceful cul de sac, in the heart of the village of Coleorton. To the front of the home, a block paved driveway offers ample parking for a number of vehicles, and the property is complemented by delightful front and rear gardens, and looks out over the village green, and the countryside beyond.
The front door opens into a bright and spacious reception hall, with a guest cloakroom and stairs rising to the first floor. To the left, a spacious sitting room with a bay window and open-grate fireplace has French doors opening into a lovely sunroom which benefits underfloor heating and has double doors opening out to the gardens. From the sitting room, a pair of oak double doors can be opened up to link the space to the most impressive kitchen-diner, which displays stylish shaker style cabinetry with pretty oak accent details and composite worktops. There is space for a range cooker, with island cooker hood above, and integrated appliances to include a dishwasher, fridge freezer and wine fridge, whilst a breakfast bar provides seating. Luxury vinyl flooring is fitted throughout the kitchen and into a dining area, where bi-fold doors open out to the patio and gardens beyond, ideal for alfresco dining and entertaining.
Off the kitchen is a useful utility room offering further storage and space for freestanding appliances, and in turn gives access to a flexible reception room with triple aspect, underfloor heating and bi-folding doors opening onto a side courtyard and access to the rear gardens.
From the reception hall, a turned staircase with feature-stained glass window rises to the first floor. The master bedroom enjoys pretty views of the garden, and benefits both an en suite shower room and a dressing room. There are two further good-sized bedrooms and a family bathroom to the first floor.
Outside
The property benefits a from a block-paved driveway providing parking for a number of vehicles, and a pretty, landscaped front garden which leads to a side access, where there is a courtyard with space for outdoor seating. The rear gardens benefit fantastic links from the living accommodation out onto a broad patio, edged by a low brick wall, with space for alfresco dining. There are steps up to a winding path which cuts through lawns edged by well-stocked borders with a wonderful variety of shrubs and bordered by mature trees.
Fixtures and Fittings
All fitted carpets are included in the sale. All other fixtures, fittings and furniture such as curtains, light fittings, garden ornaments and statuary are excluded from the sale.
Services
Mains electricity, water and drainage are connected. Heating is via an oil-fired system.
We understand that the current broadband download speed at the property is around 15.6 Mbps, however please note that results will vary depending on the time a speed test is carried out. The estimated fastest download speed currently achievable for the property postcode area is around 32 Mbps (data taken from checker.ofcom.org.uk on 17/08/2023). Actual service availability at the property or speeds received may be different.
None of the services, appliances, heating installations, broadband, plumbing or electrical systems have been tested by the selling agents.
Tenure
The property is to be sold freehold with vacant possession.
Local Authority
Northwest Leicestershire
Council Tax Band – F
Public Rights of Way, Wayleaves and Easements
The property is sold subject to all rights of way, wayleaves and easements whether or not they are defined in this brochure.
Plans and Boundaries
The plans within these particulars are based on Ordnance Survey data and provided for reference only. They are believed to be correct but accuracy is not guaranteed. The purchaser shall be deemed to have full knowledge of all boundaries and the extent of ownership. Neither the vendor nor the vendor's agents will be responsible for defining the boundaries or the ownership thereof.
Viewings
Strictly by appointment through Fisher German LLP.
Directions
Postcode – LE67 8FU
What3words ///mavericks.like.dock
From Junction 13 of the A42, take the slip road onto Flagstaff Island and exit the roundabout onto Ashby Road/A512. Following Ashby Road for 1.8 miles, then take a left turn onto Lower Moor Road.
Guide price £495,000 Sold
Sold
- 3
- 3
3 bedroom house for sale Beaumont Green, Coleorton, Leicestershire, LE67
A very well presented three-bedroom family home offering spacious and flexible accommodation, with delightful mature gardens, situated in the heart of the sought after village of Coleorton
- A reception hallway
- A utility room and guest WC
- A kitchen-diner
- Two reception rooms
- A Master bedroom with en suite and dressing room
- Two further bedrooms
- A family bathroom
- A driveway and mature landscaped gardens
