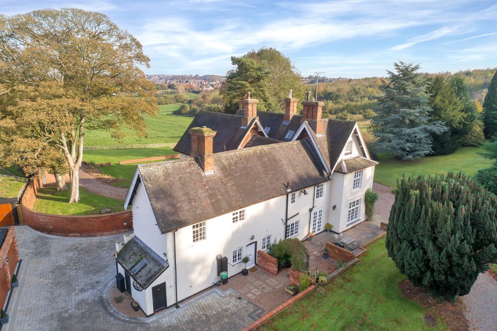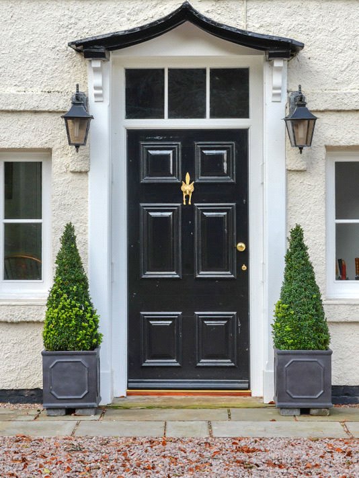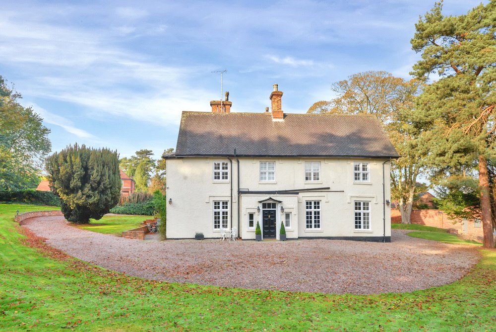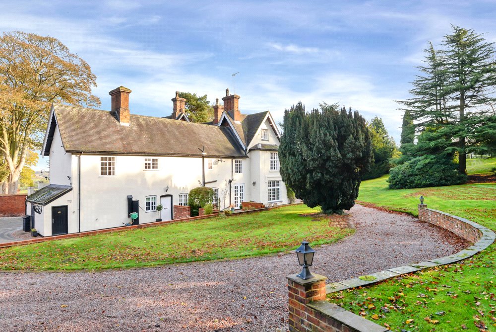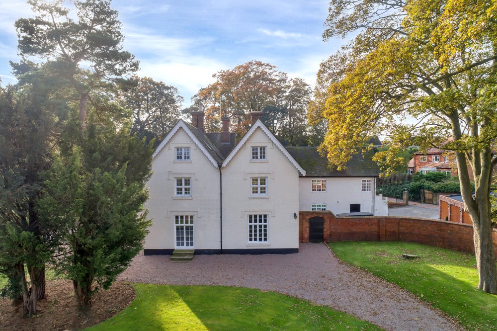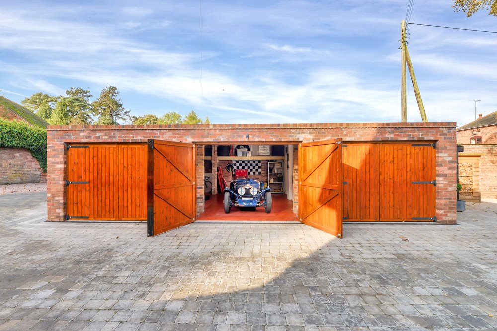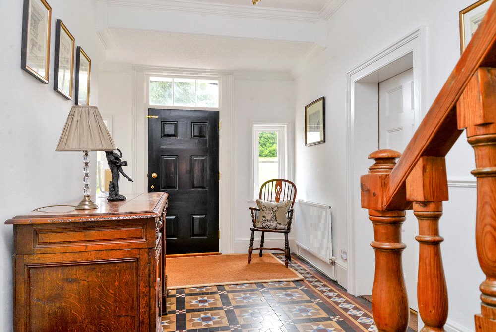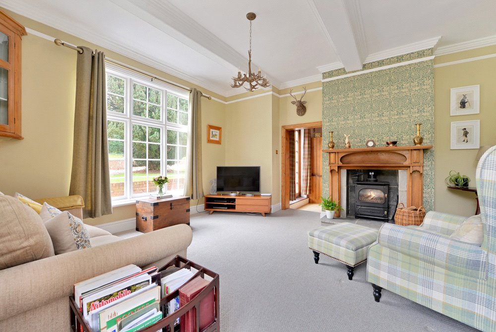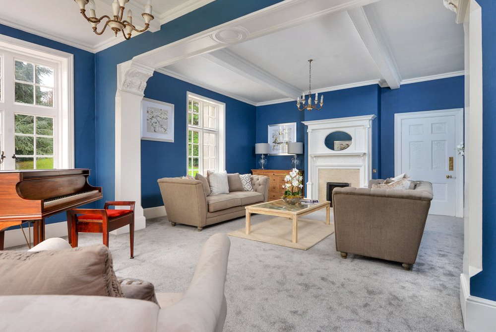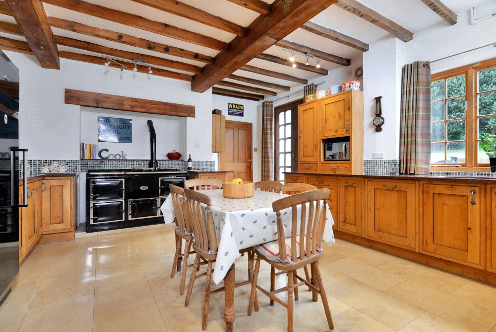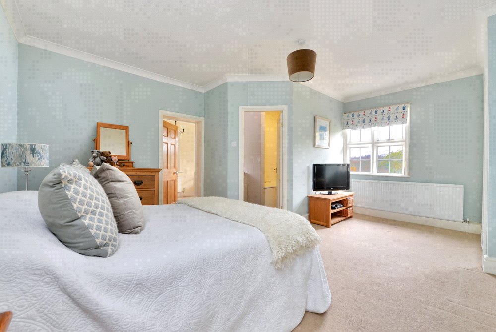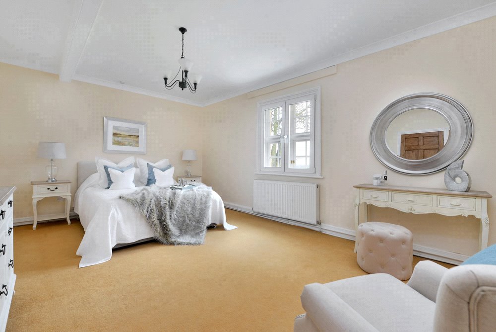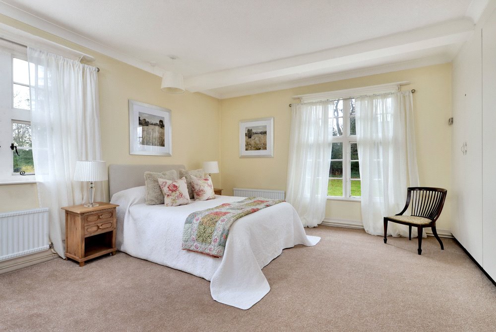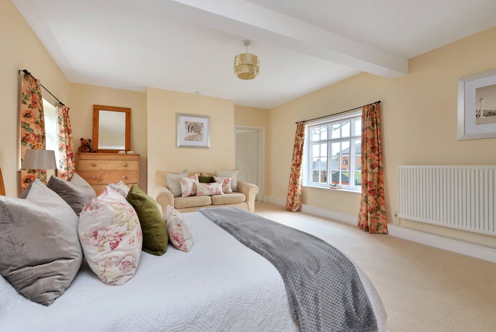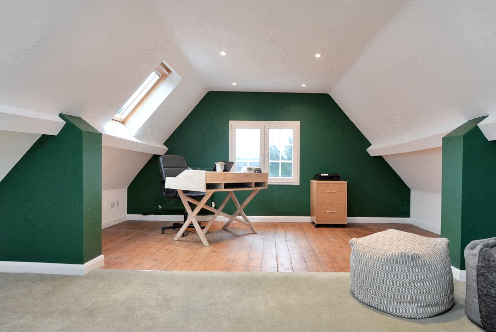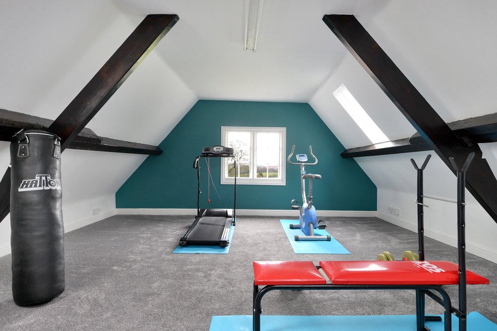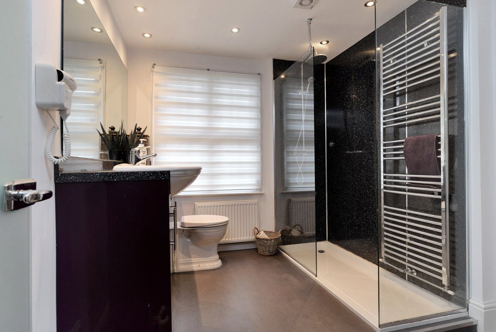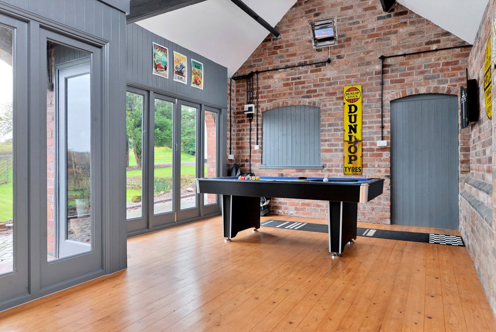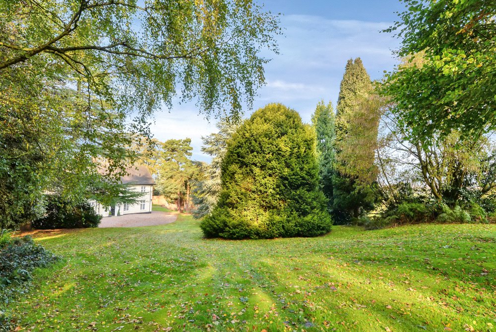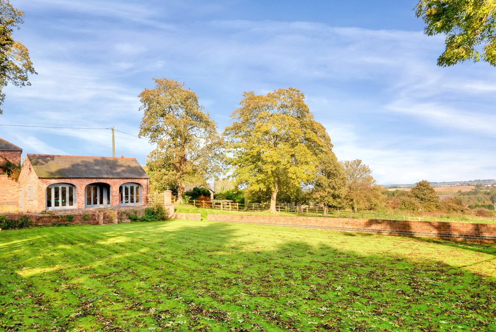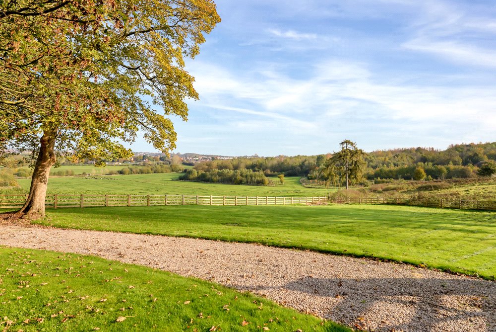Situation
The Manor is located on the edge of the village of Linton within the National Forest. The property sits in an attractive rural setting with far reaching views to the south east and yet has easy access to major conurbations and transport routes, including the A38 and M42.
Being set in the National Forest provides great opportunities for walking, cycling and horse riding and Foremark Reservoir offers exciting sailing and fishing opportunities. The villages of Linton and Overseal provide a range of local services with a wider range of services available in Ashby de la Zouch, Swadlincote, Burton upon Trent, Derby and Leicester. The area is well served by highly regarded schools including Repton School, Grace Dieu Preparatory School, and Foremarke Hall Preparatory School.
Derby Grammar and Loughborough Grammar are also within reach.
Description
The Manor is believed to date back to the 17th Century with further additions made in the 18th Century and significant remodeling carried out in the 19th Century. The house provides extensive family accommodation over three floors, which the current owners have improved significantly since they purchased the property in 2018. The Manor is Grade II Listed for its special architectural or historic interest and fabulous features include deep multi-pane windows, elegant coving in the principal reception rooms, wonderful period fireplaces and a fabulous Minton tile floor in the hallway. The accommodation extends to approximately 5,439 sq ft (gross internal area) and includes three very well proportioned reception rooms.
From the turning circle at the front of the property the front door leads into a wide reception hallway. Doors lead off to the three reception rooms including a drawing room, which is an impressive 23'10" x 13'11" with an ornate fireplace and open fire, and French doors leading out to the gardens. The dining room is also an impressive 23'10" x 17' offering an extensive space for entertaining.
The breakfast kitchen is fitted with a range of oak floor and wall mounted units with granite work surfaces, a gas fired AGA, beams to the ceiling and French doors leading to a garden terrace. The breakfast room/snug adjoins the kitchen and includes a fireplace with woodburner. Large windows provide good views over the gardens.
There is an extensive utility space at the rear of the house accessed off the kitchen. This includes a large utility room with a range of fitted units and storage, plus a double sink. Adjoining this room is an additional larder/store room and separate WC. There may be scope to extend the kitchen into this space in order to create a larger fully open plan living/dining kitchen space, if required and subject to the necessary planning and listed building consents.
The first floor accommodation includes a master bedroom which extends to 17'11" x 13'10" and benefits from an adjoining dressing room and bathroom with separate shower and twin wash hand basins. The remainder of the accommodation on this level includes three/four bedrooms and three bath/shower rooms, which could be used in a variety of configurations to provide three very generous bedroom suites, each with its own bath/shower room, and two with additional dressing room space.
Stairs rise from the main landing to a further bedroom space with an en-suite shower room with WC. Accessed off a secondary landing is a staircase leading to two further rooms, one being a potential bedroom of 23'10" x 15'9" with the potential to be used as semi-independent guest or relative accommodation, or as an extensive home office space or gym.
Gardens and grounds
The Manor is approached via a gravelled driveway connecting to the turning circle at the front door. A second access drive leads to the rear of the property, both leading off Hillside Road. Delightful gardens adjoin the house and include a range of mature trees, borders, extensive lawns including a grass tennis court. A lovely feature of the property are wooded areas adjoining the garden boundary. In addition there is a small paddock extending to about 0.31 acres. In all the property extends to about 2.16 acres.
Outbuildings
There is a charming detached, brick built summer house, which is currently used as an impressive space for entertaining and games. French doors lead into a single room with exposed timber floorboards, exposed brickwork and ceiling timbers along with an impressive fireplace with woodburner.
A courtyard at the rear of the property includes a substantial garage block plus a further large store. A gardener's WC is accessed externally at the rear of the house.
The Manor offers extensive and flexible accommodation benefiting from wonderful far reaching views over adjoining grassland.
Guide price £875,000 Sold
Sold
- 6
- 3
- 2.16 Acres
6 bedroom house for sale Hillside Road, Linton, Swadlincote, Derbyshire, DE12
An extensive and well presented Grade II Listed house with far reaching views on the edge of the village of Linton within the National Forest.
- The house provides extensive family accommodation over three floors, extending to c. 5,439 sq ft.
- A range of period features.
- Generous gardens and paddock extending to approximately 2.16 acres in all.
- A lovely feature of the property are wooded areas adjoining the garden boundary.
- A grass tennis court with an adjoining summerhouse/outbuilding.
- Substantial garage block and further large store
