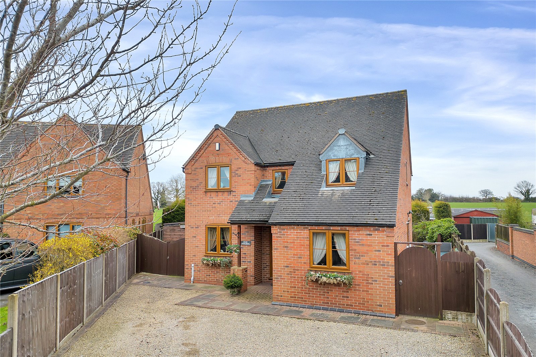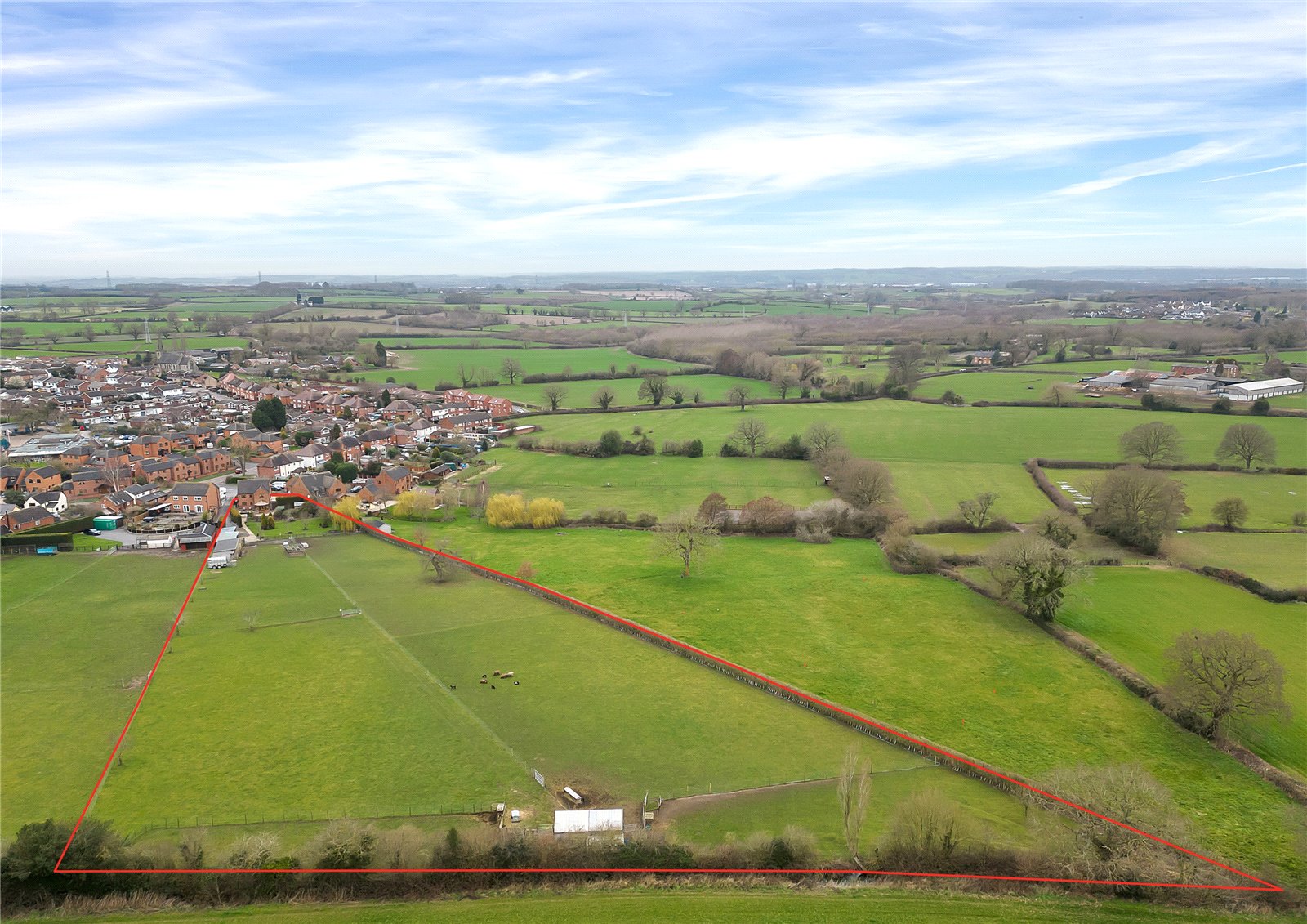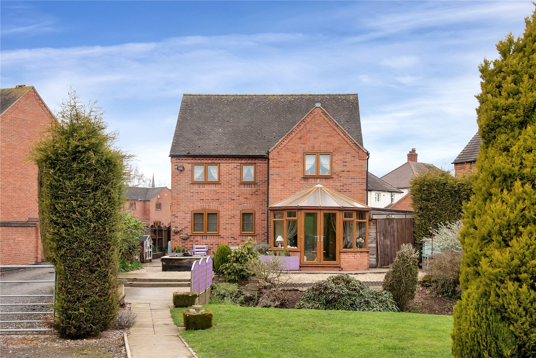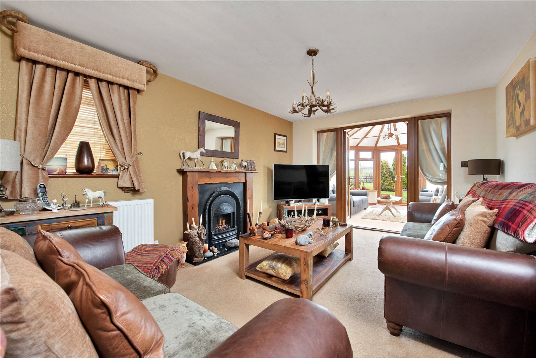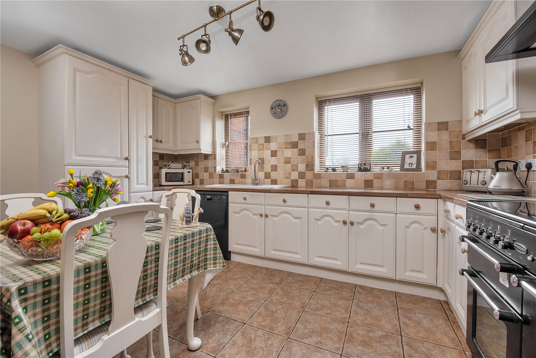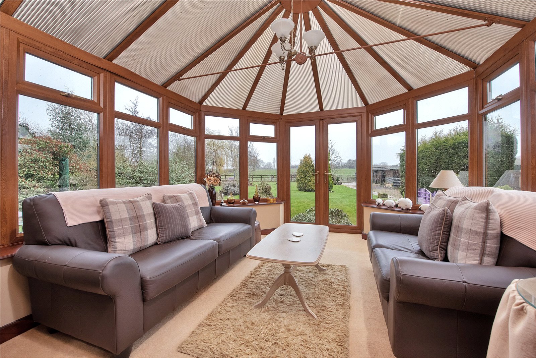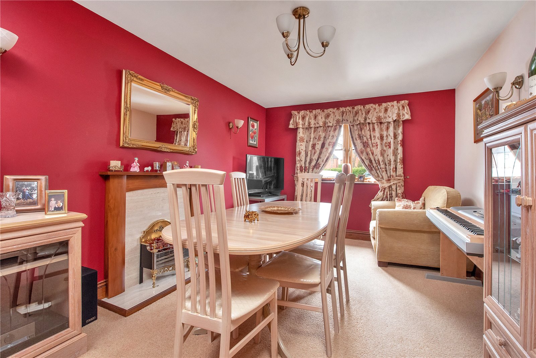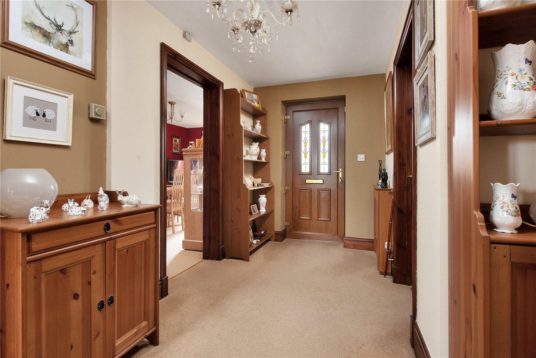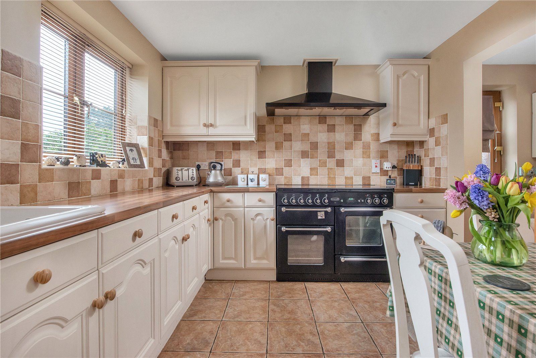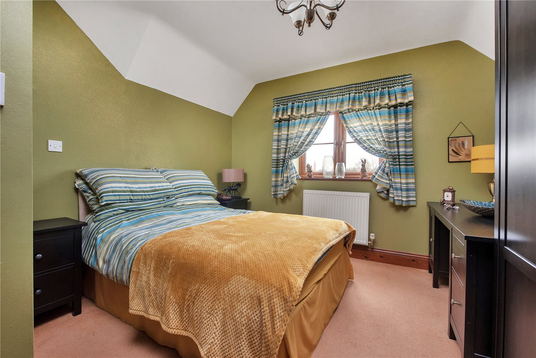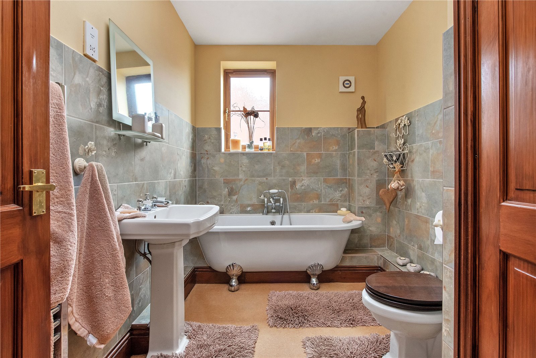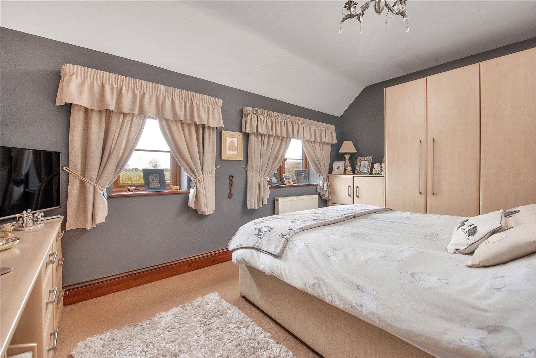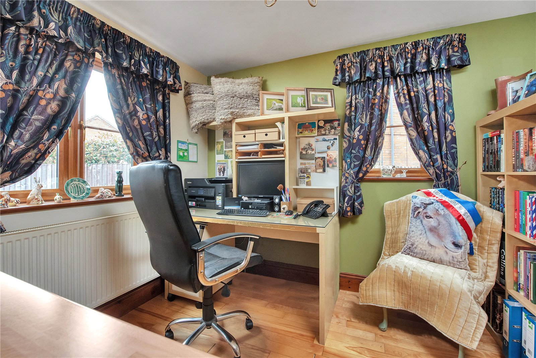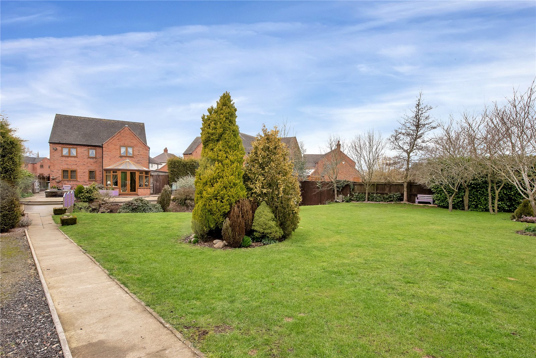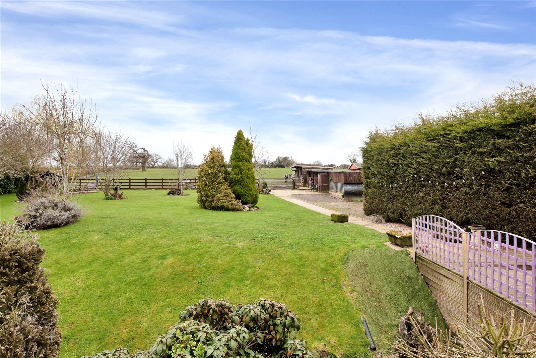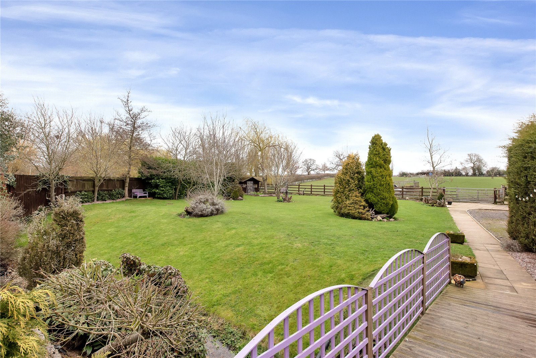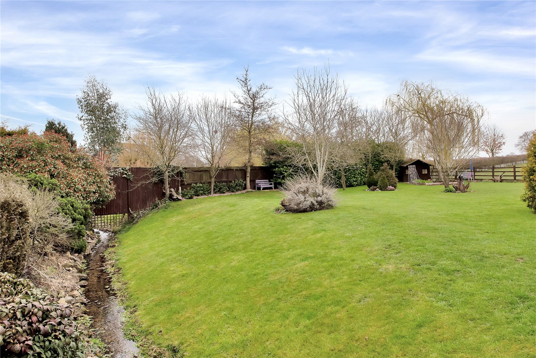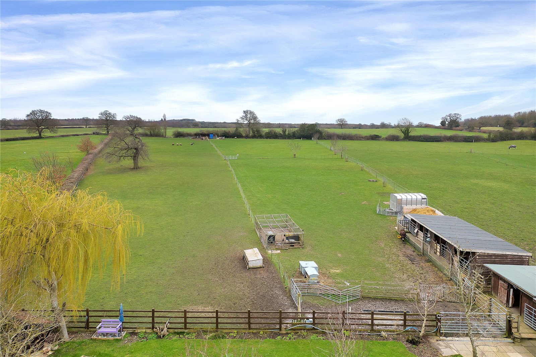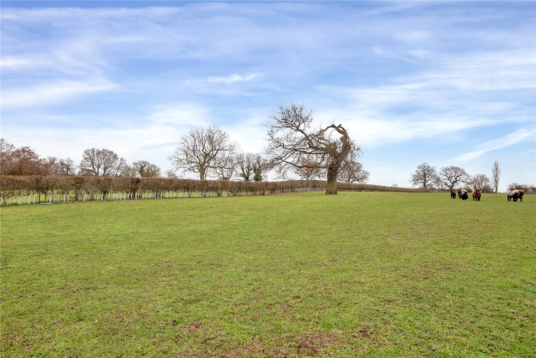Situation
Middlebrook is situated in a fantastic edge of village location and enjoys delightful countryside views to the rear. Coton in the Elms is a charming rural village boasting two very well-regarded public houses and a primary school, plus a local shop and further amenities one mile away in nearby Rosliston. The town of Burton upon Trent is also easily accessible and offers a wide range of amenities.
Surrounding Middlebrook are some 300 acres of National Forest woodland and permits are available for horse-riding (including a cross-country course), walking and fishing. Places of interest in the area include Conkers, Rosliston Forestry Centre, Drayton Manor Park and Moira Furnace.
The property is well placed for access to the M42 (5.5 miles), providing links to the M1, M6 Toll, A5, A38 and a number of major conurbations. Birmingham Airport, East Midlands Airport and mainline railway stations at Burton upon Trent, Tamworth and Birmingham International are all within easy reach.
Independent schools in the area include Twycross House School, Dixie Grammar at Market Bosworth, Lichfield Cathedral School, Repton Prep and Repton School.
Description
Middlebrook represents a rare opportunity to acquire an attractive modern family home with extensive landscaped gardens enjoying a south easterly aspect, and a fantastic 3.16 paddock with associated storage buildings and three wooden bays to the rear. Built in 2003, Middlebrook offers very well presented and flexible accommodation extending to circa 1,616 sq ft and enjoys spectacular countryside views to the rear. There is ample off street parking, a car-port-come-storage space, A charming country style breakfast kitchen and reception rooms whilst a shared drive provides vehicular access to the paddock.
Accommodation
Middlebrook is entered below a storm porch where the front door opens into a spacious entrance hallway from which the principal reception rooms and a guest WC radiate. To the left a home office has dual aspect windows and a built-in desk, and to the right a formal dining room of great proportions has an electric fire with wooden surround.
To the rear of the home is a charming country breakfast kitchenwhich is fitted with a range of shaker style wall and floor cabinetry and houses a 50/50 integrated fridge freezer and porcelain sink with drainer. There is space for a freestanding range cooker and a dishwasher, room for a kitchen table for casual dining, and two windows provide lovely views out to the garden and paddock. Off the kitchen is a useful utility room which houses the boiler and offers further storage and worktop space, plus space and plumbing for a freestanding washing machine and condenser tumble dryer, whilst a side door gives access to the garden.
The bright and spacious sitting room houses a power flue gas fire with wooden surround and broad glazed French doors open into the conservatory which provides views out over the delightful gardens and grounds and gives access to the garden. A turned staircase rises from the entrance hallway to a spacious landing on the first floor which gives access to a fantastic master bedroom enjoying far reaching countryside viewings to the south-east, and benefitting an en-suite shower room. There are three further good sized bedrooms to the first floor and a three piece family bathroom.
Outside
A truly standout feature of the property are its grounds, with an extensive garden and a 3.16 acre paddock to the rear. The pretty gardens are laid mainly to lawn with an array of mature trees and fruit trees to include apple and pear plus a raised vegetable bed. The delightful Pessall Brook runs through the grounds and separates a private patio with space for outdoor seating, a raised fish pond, hard standing for a greenhouse and animal hutch, with a bridge leading to the garden and paddock beyond.
The 3.16 acre paddock is edged with post and rail fencing and is complemented by a range of storage sheds and three wooden bays, two of which are open, and benefit electricity hook up. There is a field shelter and shed at the far end of the paddock, plus water supply to both ends of the paddock. To the front of the property a gravel drive offers parking, whilst a vehicle gate gives access to a car port come storage unit. A pedestrian gate to the side of the property gives access to the garden, and a shared driveway runs along the western boundary and provides vehicular access to the paddock via a 5 bar metal gate.
Fixtures and Fittings
All fixtures, fittings and furniture such as curtains, light fittings, garden ornaments and statuary are excluded from the sale. Some may be available by separate negotiation.
Services
Mains water, gas, electricity and drainage are connected to the property. Central heating is via a gas combi boiler.
We understand that the current broadband download speed at the property is around 66.7 Mbps, however please note that results will vary depending on the time a speed test is carried out. The estimated fastest download speed currently achievable for the property postcode area is around 330 Mbps (data taken from checker.ofcom.org.uk on15/03/2023). Actual service availability at the property or speeds received may be different.
None of the services, appliances, heating installations, broadband, plumbing or electrical systems have been tested by the selling agents.
Tenure
The property is to be sold freehold with vacant possession.
Local Authority
South Derbyshire District Council
Council Tax Band: F
Public Rights of Way, Wayleaves and Easements
The property is sold subject to all rights of way, wayleaves and easements whether or not they are defined in this brochure. Vehicular access to the paddock is via a shared driveway.
Plans and Boundaries
The plans within these particulars are based on Ordnance Survey data and provided for reference only. They are believed to be correct but accuracy is not guaranteed. The purchaser shall be deemed to have full knowledge of all boundaries and the extent of ownership. Neither the vendor nor the vendor's agents will be responsible for defining the boundaries or the ownership thereof.
Viewings
By strict appointment through Fisher German LLP.
Directions
Postcode – DE12 8HJ
What3words///inherit.irritated.crystals
From Junction 11 of the M42 head north west at the roundabout existing onto the A444, follow the road for 2 miles, then take a slight left turn onto Gorsley Lane (signposted for Netherseal and Lullington). At the end of Gorsley Lane, bare right and take a right turn onto Gunby Hill, then turn left onto Grangewood Road. At the end of Grangewood Road take a left turn onto Coalpit Lane and continue for around 1.5 miles where Coalpit Lane turns into Chapel Street. At the end of Chapel right, turn right onto Burton Road and take an immediate right into the cul de sac where Middlebrook can be found on the right hand
side.
Guide price £625,000 Sold
Sold
- 4
- 3
- 3.48 Acres
4 bedroom house for sale Burton Road, Coton in the Elms, Swadlincote, Derbyshire, DE12
A rare opportunity to acquire a detached four bedroom family home with extensive gardens, paddocks and grounds extending to 3.48 acres in all, on the edge of a sought after village.
- Breakfast kitchen
- Utility room and guest cloakroom
- Sitting room and adjoining conservatory
- Formal dining room
- Master bedroom with en suite
- Three further bedrooms
- Family bathroom
- Private parking and carport
- Extensive rear garden and 3.16 acre paddock
- Associated storage buildings offering a variety of
- EPC Rating C

