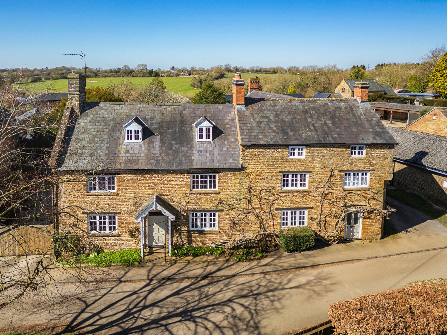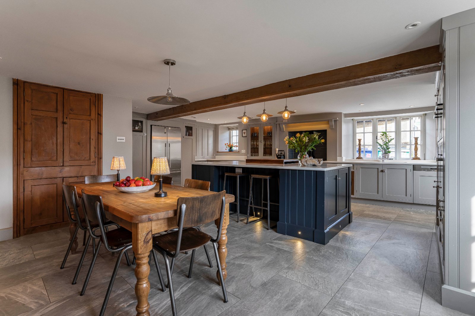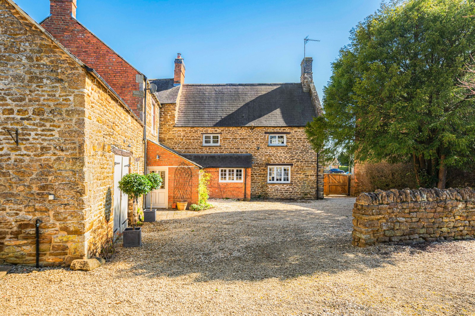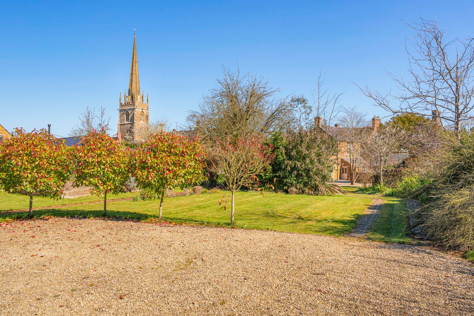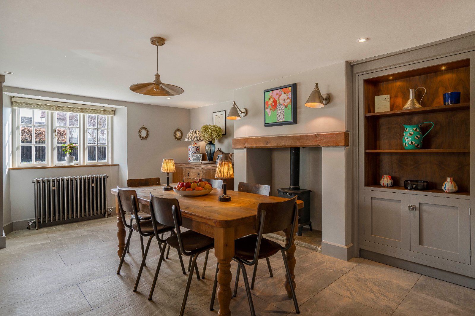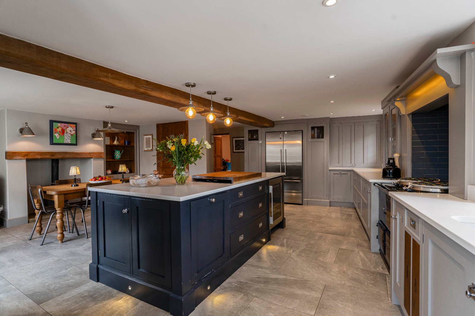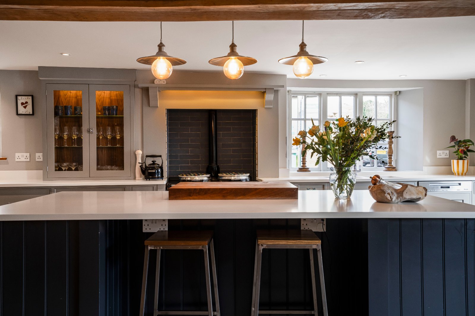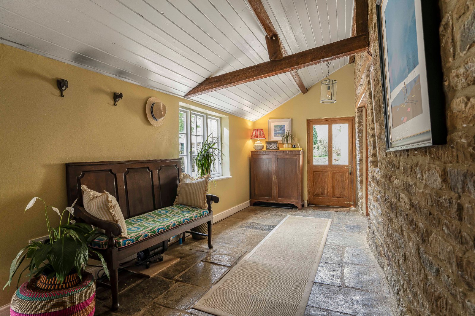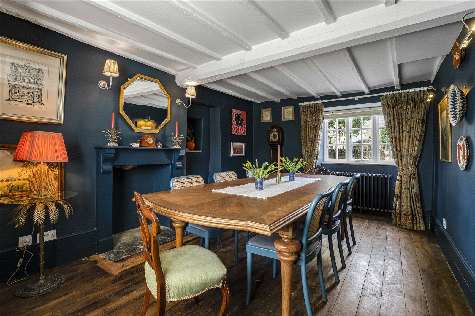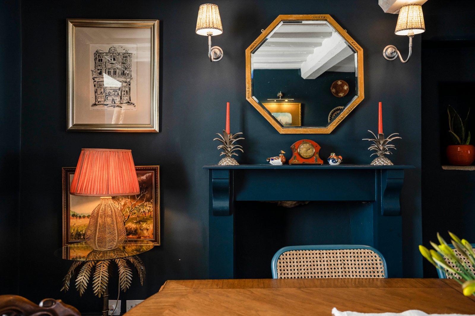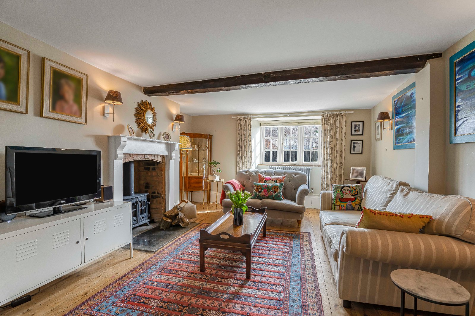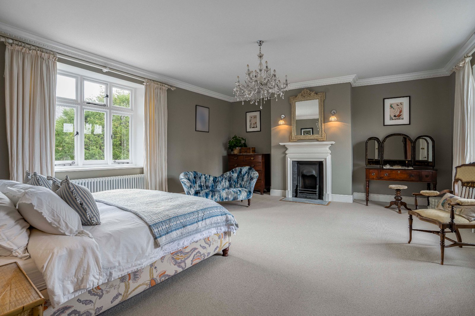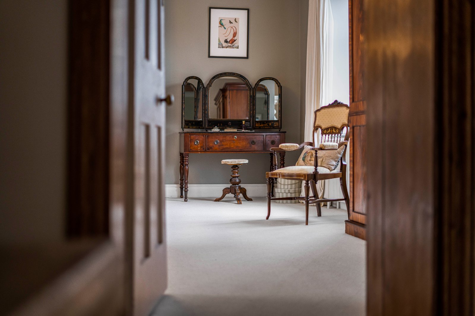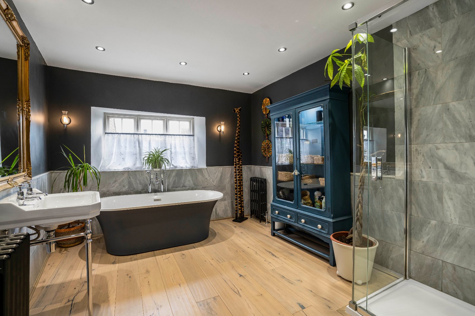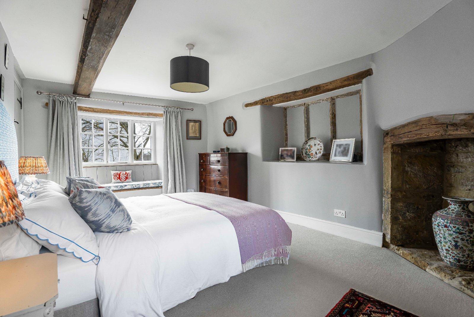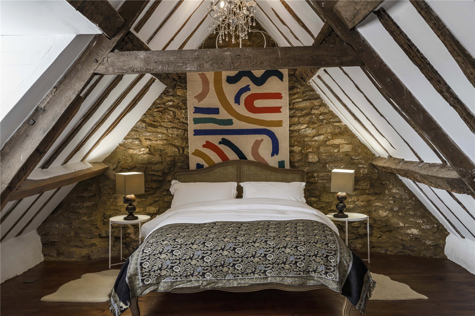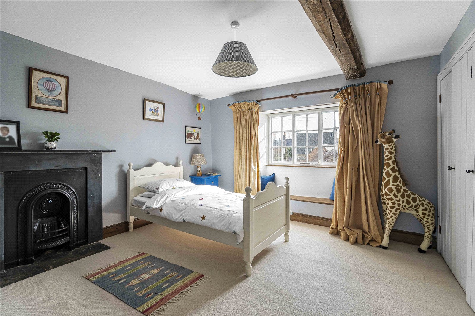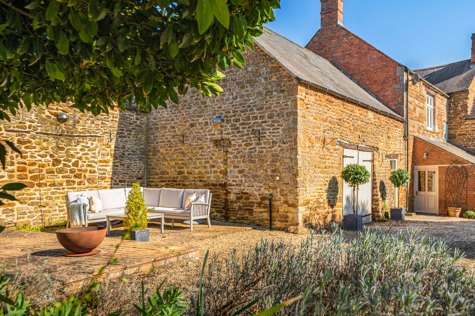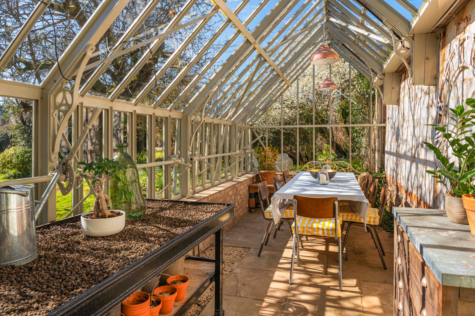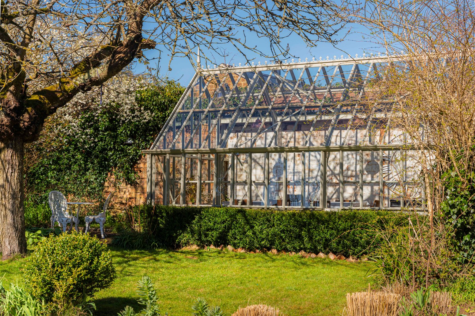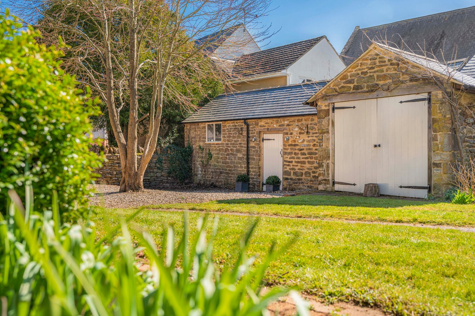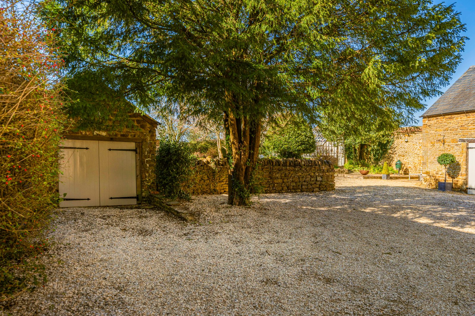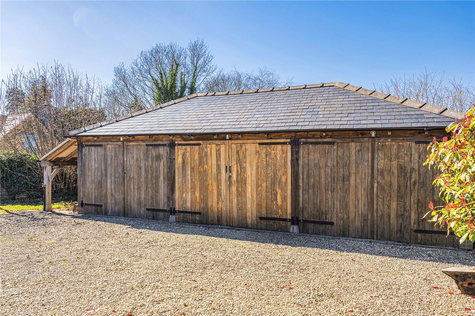Wisteria House is a beautiful period home, believed to date back to the 17th century. The property is full of charm and original period features, it boasts flagstone floors, open fireplaces, and beamed ceilings throughout. The property benefits from a range of traditional and modern outbuildings with extensive gardens and grounds creating a fabulous family home in a thriving, well served-village. In all about 0.44 acres.
Ground floor
• This Grade II listed property was renovated to a very high standard a few years ago and has been exceptionally well maintained by the current owners.
• The entrance hall features original Victorian mosaic floor tiles, adding character to the space.
• The dual aspect dining room includes a fireplace, providing a bright and welcoming area.
• The sitting room has a wood burner, wooden flooring, and a ceiling beam, creating a comfortable setting.
• The kitchen, designed by Fraser James, includes full suite of Miele appliances, an Aga, a central island, and ample storage, making it practical for modern family living.
• There is a playroom, offering additional space for various activities.
• A large utility/boot room provides plenty of storage and space for laundry and outdoor wear.
• A cellar, accessed from the hallway, offers extra storage or potential for other uses.
First floor
• The principal bedroom is dual aspect with a feature fireplace, providing a bright and spacious room.
• The adjoining bathroom has a separate walk-in shower and freestanding bath.
• Three additional double bedrooms are on this floor, each providing flexible space for family needs along with an additional family bathroom.
• Two staircases lead to the second floor: one to a guest bedroom with a vaulted beamed ceiling and potential for an en suite, and the other to two further bedrooms.
Gardens and grounds
• Adjacent to the house is a traditional stone barn with planning permission (under application no: S/2016/0379/FUL) for conversion into additional living space, including a living room and sunroom. This planning permission has been materially commenced.
• A detached single-storey garage/workshop offers potential for conversion into a home office or granny annexe.
• At the rear of the garden, there is a superb three-bay timber garage with a log store, providing additional storage or could serve as a fun 'party barn'.
• The well-established gardens and grounds include a good sized gravelled parking area, attractive lawned gardens with some well established borders and planting, a vegetable garden, and a useable Alitex Victorian style greenhouse, all set within fully enclosed gardens of approximately 0.44 acres.
Situation
Middleton Cheney is a vibrant and highly desirable village, situated in the vicinity of the popular Soho Farmhouse. It offers a wide range of excellent amenities, making it an attractive place to live. The village is home to both primary (Middleton Cheney Primary Academy) and secondary (Chenderit School) schools, as well as a nursery and pre-school.
For those seeking private education, well-regarded institutions such as Winchester House, Beachborough, Stowe School, Bloxham, and Wykham (Tudor Hall) are nearby.
Locals enjoy a variety of shops, public houses, a chemist, and a library, while numerous clubs and groups cater to all ages and interests. Just a short drive away, Banbury offers an extensive selection of leisure and shopping options, further enhancing the area's appeal.
The village is well-served by transport links, with easy access to Junction 11 of the M40 and mainline train services to London Marylebone, which take approximately 54 minutes, making it an ideal location for commuters.
Fixtures and Fittings
All fixtures, fittings and furniture such as curtains, light fittings, garden ornaments and statuary are excluded from the sale. Some may be available by separate negotiation.
Services
Mains water, electricity drainage and gas are connected. Heating is via a gas boiler. None of the services, fittings or appliances, heating installations, plumbing or electrical systems have been tested by the selling agents.
We understand that the current broadband download speed at the property is around 85 Mbps, however please note that results will vary depending on the time a speed test is carried out. The estimated fastest download speed currently achievable for the property postcode area is around 130 Mbps (data taken from checker.ofcom.org.uk on 12/03/2025). Actual service availability at the property or speeds received may be different.
We understand that the property is likely to have current mobile coverage outdoors (data taken from checker.ofcom.org.uk on 12/03/2025). Please note that actual services available may be different depending on the particular circumstances, precise location and network outages.
Tenure
The property is to be sold freehold with vacant possession.
Local Authority
West Northamptonshire Council
Council Tax Band: G
Public Rights of Way, Wayleaves and Easements
The property is sold subject to all rights of way, wayleaves and easements whether or not they are defined in this brochure.
Plans and Boundaries
The plans within these particulars are based on Ordnance Survey data and provided for reference only. They are believed to be correct but accuracy is not guaranteed. The purchaser shall be deemed to have full knowledge of all boundaries and the extent of ownership. Neither the vendor nor the vendor’s agents will be responsible for defining the boundaries or the ownership thereof.
Viewings
Strictly by appointment through Fisher German LLP.
Directions
Postcode – OX17 2NR
What3words ///wardrobe.grinders.diggers
Guide price £1,400,000
- 7
- 3
- 0.44 Acres
7 bedroom house for sale Church Lane, Middleton Cheney, Banbury, Oxfordshire, OX17
A beautifully appointed period family home offering flexible living, set within a generous plot.
- Fraser James Kitchen/Breakfast room
- Dining room, Sitting room
- Playroom, Utility/boot room, Cellar
- Principal bedroom, Three further guest bedrooms
- Family bathroom
- Detached garage/workshop
- Well-established gardens and grounds
- Gravelled parking area, Vegetable garden
- In all, about 0.44 acres

