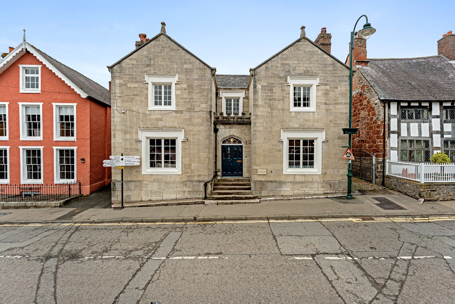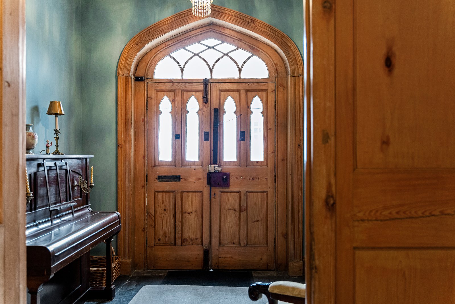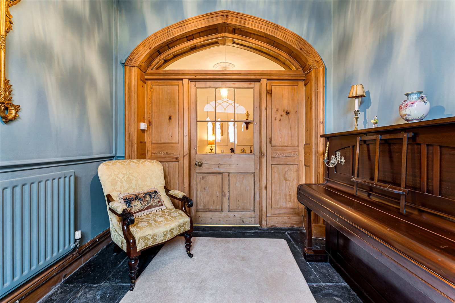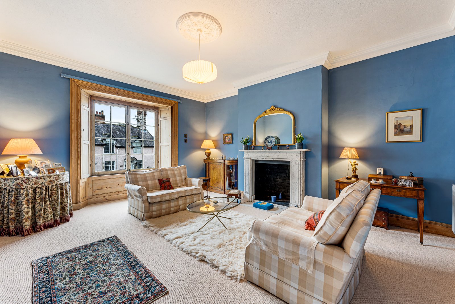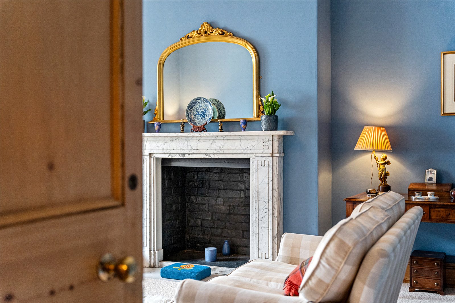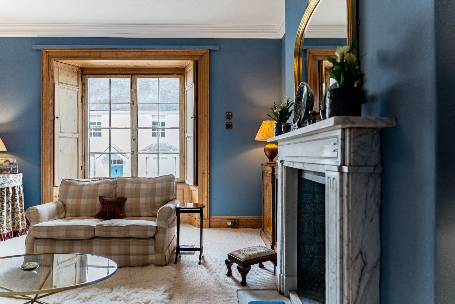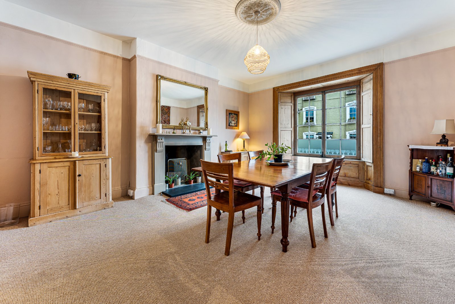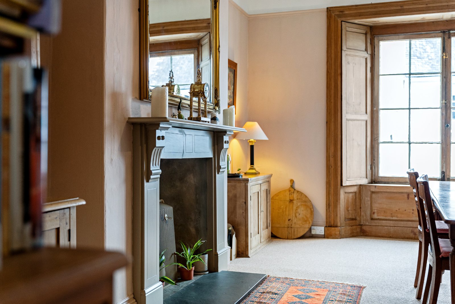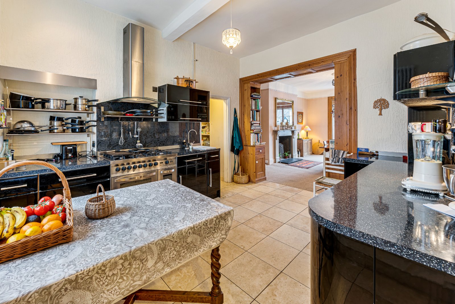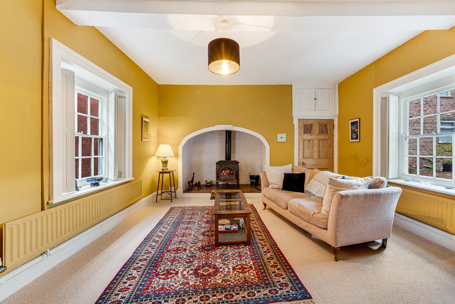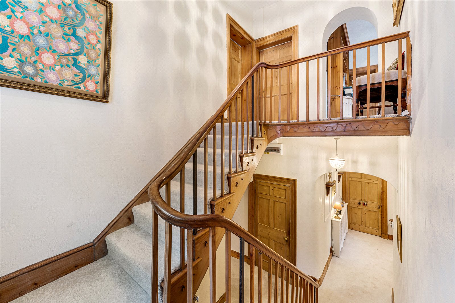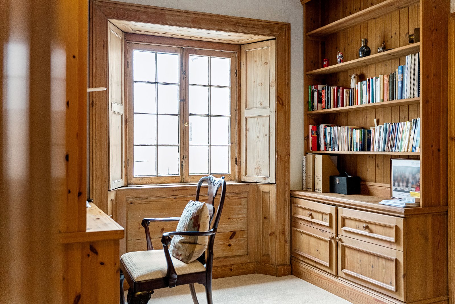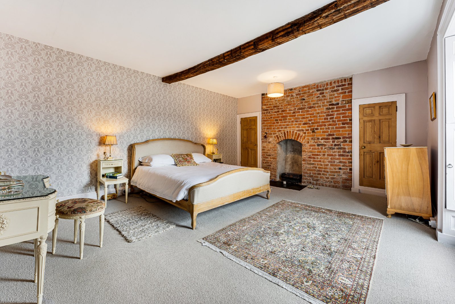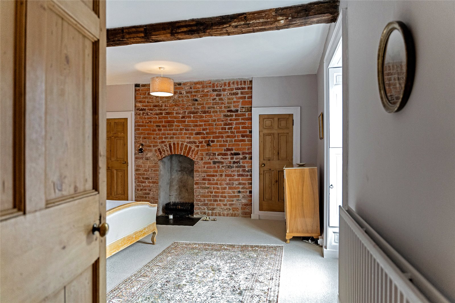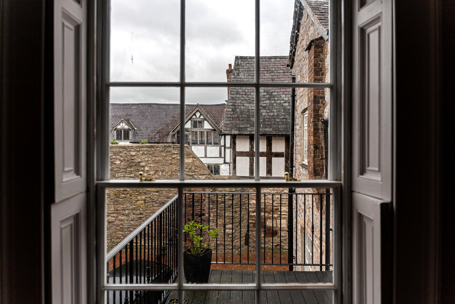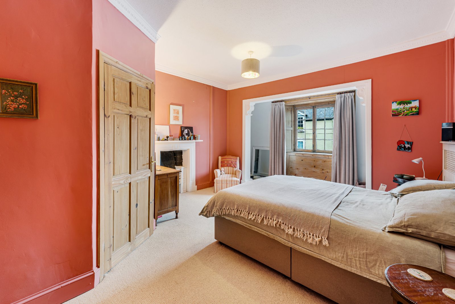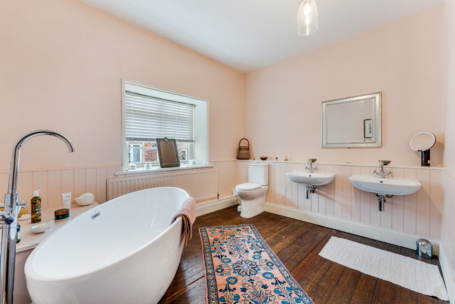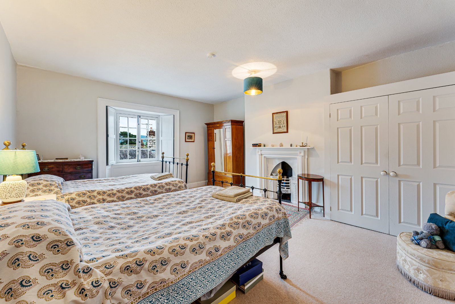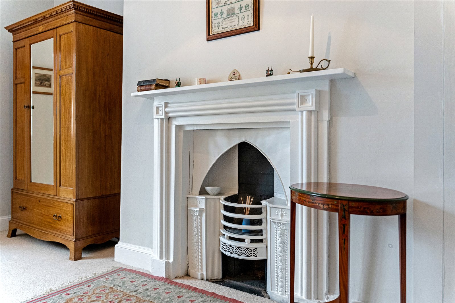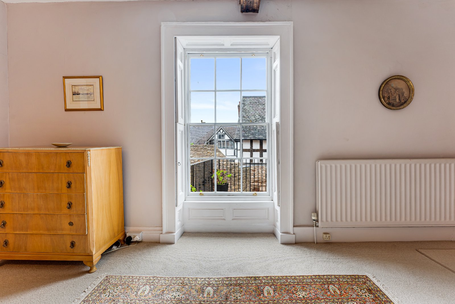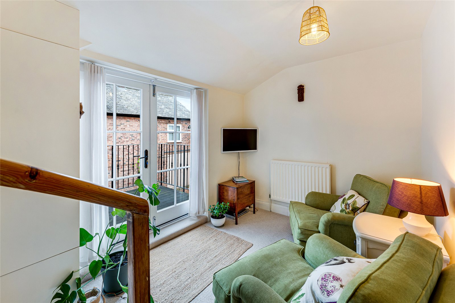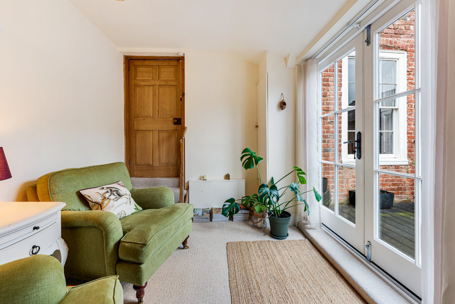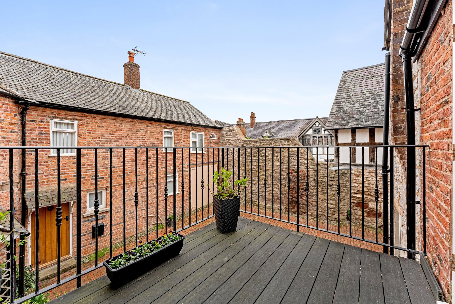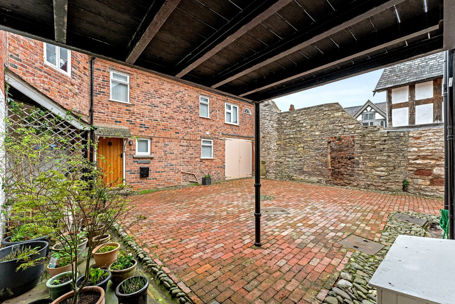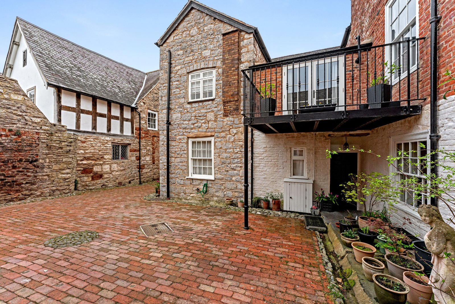A charming and superbly well-presented Georgian Grade II listed residence, located within the heart of the bustling medieval market town of Ruthin. Given its position, Plas Yn Dre is ideally situated to take advantage of the town centre, local amenities and eateries all of which are available within a short stroll from the property.
The property itself is well-stocked with many character features which would be expected of a property from this era, including the front façade, which is of well-detailed Gothic style.
Ground floor
• Steps rise to double pine and paned glass doors, which in turn opens into a welcoming entrance vestibule, neatly finished with slate flooring. A further arched doorway opens into the main reception hall, which flows through much of the ground floor.
• To the right-hand side of the hall, a doorway leads into a generous formal dining room, boasting an open fireplace with stone fire surround. The dining room has a large bay window with shutter blinds to the front aspect and an opening at the opposite side of the room which flows into a breakfast kitchen.
• The kitchen itself is fitted with a range of floor and wall mounted high-gloss black cabinets under speckled work surfaces. With the kitchen featuring a Professional range cooker, as well as a pantry and utility room located at opposing sides of the kitchen.
• Returning into the entrance hall and to the left is a drawing room, again benefiting from a bay window with shutter blinds and an open fireplace, this time with an ornate marble surround.
• The hallway leads through the ground floor, before arriving at a further sitting room, the main feature of the room being an impressive deep arched inglenook fireplace with inset woodburning stove on a tiled hearth.
• A rear corridor hosts a WC and provides a further external entrance while a doorway beneath the stairs leads down to the cellar, which has two main chambers, providing ample storage.
First floor
• The staircase which has mahogany handrails and balustrades rises to the first-floor landing, which provides entry into all accommodation to the first floor. Within the landing is an open area, which has been cleverly converted as a study and hosts ample built in storage solution. Within this section is a loft hatch, which has a pulldown ladder.
• The principal bedroom is accessed via the study and is of generous proportion and benefits from a boxed recess to the front aspect. The principal bedroom is serviced by walk in wardrobe and an ensuite shower room.
• The two guest bedrooms are each of equal size and benefit from their own quirks, the second bedroom has a neatly exposed brick wall and decorative fire surround, flanked by storage cupboards. This bedroom enjoys views towards the historic Nant Clwyd Y Dre and also forms part of a flying freehold.
• The third bedroom benefits from a decorative fire surround and substantial fitted wardrobes. The room enjoys views towards the Clwydian Range.
• The two guest bedrooms are serviced by the family bathroom, which has exposed timber floor boards and comprises a contemporary bath with handheld shower, His and Hers wash hand basin and a WC.
• The final room to the first floor is a charming sunroom, which would be well suited as a home office or nursery room. The room benefits from French doors that open out onto the balcony, which overlooks Nant Clwyd Y Dre house.
Gardens and grounds
• The gardens of Plas Yn Dre are located to the rear of the property in the form of a rear courtyard which is made up of a mixture of slate, cobble and brick flooring. Overlooking the garden is a raised balcony, which is accessible via the first-floor sunroom. This provides a quiet and relaxing seating area.
• The courtyard doubles as a parking area, affording space for two vehicles to be parked.
Situation
Plas Yn Dre is located within the heart of the picturesque medieval market town of Ruthin Denbighshire. As a town, Ruthin is known for its rich history and charming architecture, the town features a mix of medieval and Georgian buildings, with the striking Ruthin Castle standing as a historic centrepiece. Surrounded by rolling hills and scenic countryside, the town offers a perfect blend of heritage, culture, and natural beauty.
As a town, the local area is well stocked with amenities, public houses, eateries and a post office, which is a short walk from the property.
On the recreational front, Ruthin is particularly well stocked, with numerous sporting and leisure facilities within the town itself and the surrounding villages.
On the commuting front Ruthin is well positioned, with access to the Roman city of Chester and North Wales expressway within a daily commutable drive.
Fixtures and Fittings
All fixtures, fittings and furniture such as curtains, light fittings, garden ornaments and statuary are excluded from the sale. Some may be available by separate negotiation.
Services
Mains water, electricity, drainage and mains gas. None of the services or appliances, heating installations, plumbing or electrical systems have been tested by the selling agents.
The estimated fastest download speed currently achievable for the property postcode area is around 80 Mbps (data taken from checker.ofcom.org.uk on 22/04/2025). Actual service availability at the property or speeds received may be different.
We understand that the property is likely to have current mobile coverage (data taken from checker.ofcom.org.uk on 22/04/2025). Please note that actual services available may be different depending on the particular circumstances, precise location and network outages.
Tenure
The property is to be sold freehold with vacant possession.
Local Authority
Denbighshire Councty Council
Council Tax Band: F
Public Rights of Way, Wayleaves and Easements
The property is sold subject to all rights of way, wayleaves and easements whether or not they are defined in this brochure.
Plans and Boundaries
The plans within these particulars are based on Ordnance Survey data and provided for reference only. They are believed to be correct but accuracy is not guaranteed. The purchaser shall be deemed to have full knowledge of all boundaries and the extent of ownership. Neither the vendor nor the vendor’s agents will be responsible for defining the boundaries or the ownership thereof.
Viewings
Strictly by appointment through Fisher German LLP.
Directions
Postcode – LL15 1DP
what3words ///landlady.noses.values
- Home
- Properties for sale
- Plas Yn Dre12, Castle Street, Ruthin, Denbighshire
Offers in Excess of £475,000
- 3
- 3
3 bedroom house for sale Castle Street, Ruthin, Denbighshire, LL15
An immaculately presented Grade II listed residence, located within the heart of the popular medieval market town of Ruthin. The property affords generous accommodation across two storeys.
- 3 bedrooms
- 3 reception rooms
- 2 bathrooms
- Open plan kitchen and dining room
- Grade II listed
- Town centre location with parking
- Cellar with two storerooms
- Period features
- Approx. 288.61 sq m (3,107 sq ft) of living accommodation
- EPC rating E
Stamp Duty Calculator
Mortgage Calculator
Enquire
Either fill out the form below, or call us on 01244 409660 to enquire about this property.
By clicking the Submit button, you agree to our Privacy Policy.
Find out more about our preferred property finance partners here
You are able to obtain finance using other credit brokers and are encouraged to research elsewhere and seek alternative quotations.
Sent to friend
Complete the form below and one of our local experts will be in touch. Alternatively, get in touch with your nearest office or person
By clicking the Submit button, you agree to our Privacy Policy.

