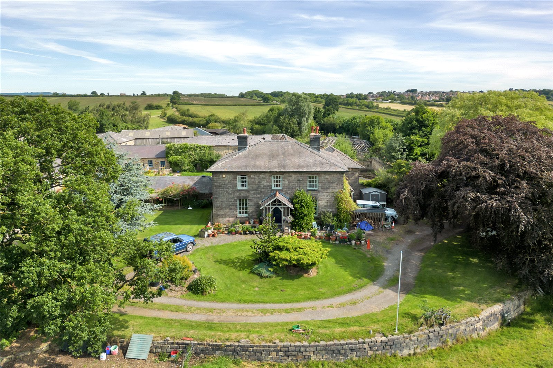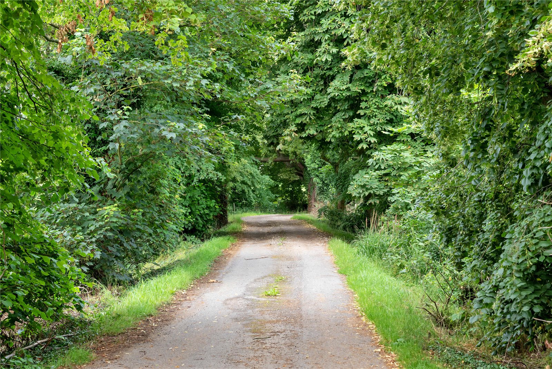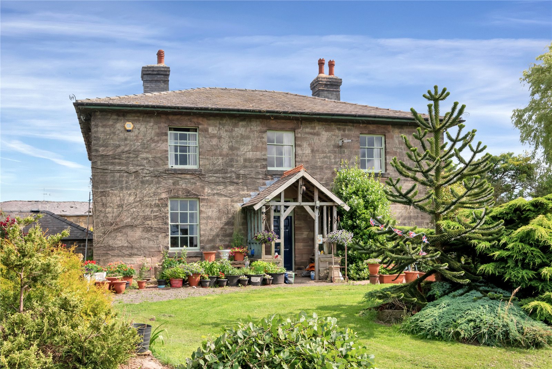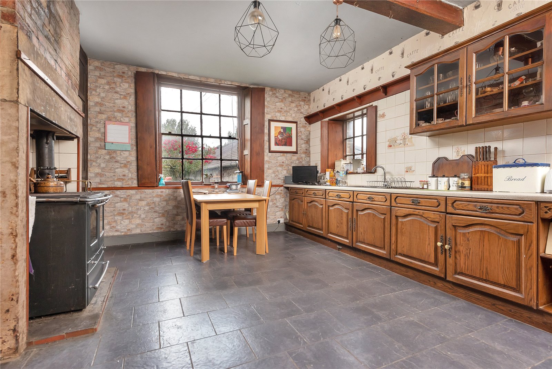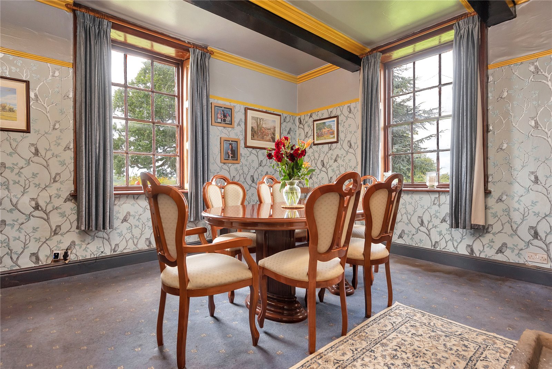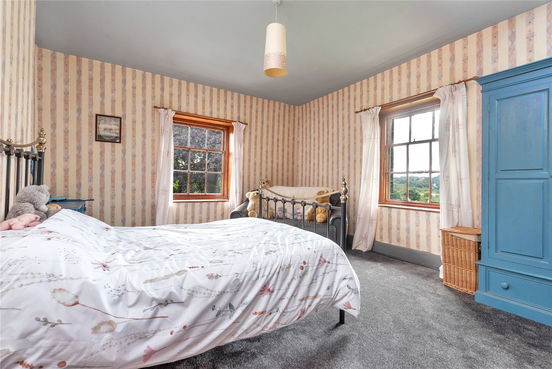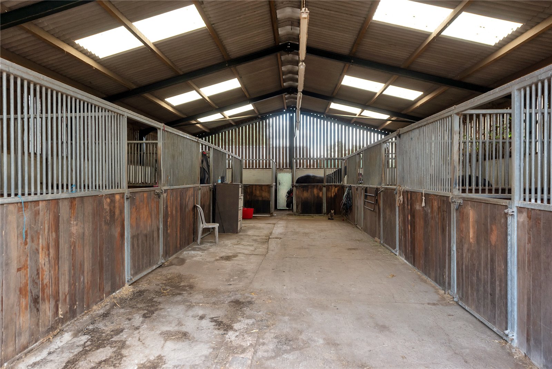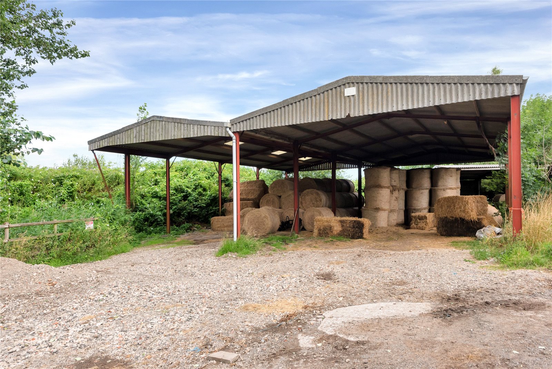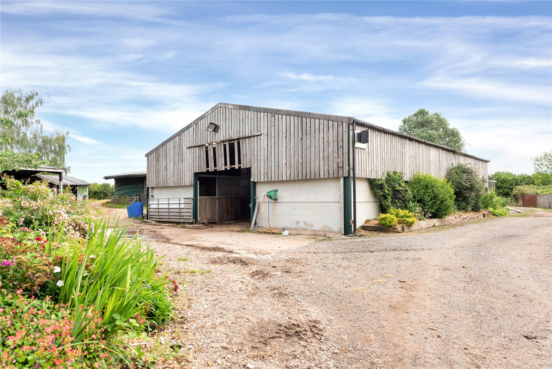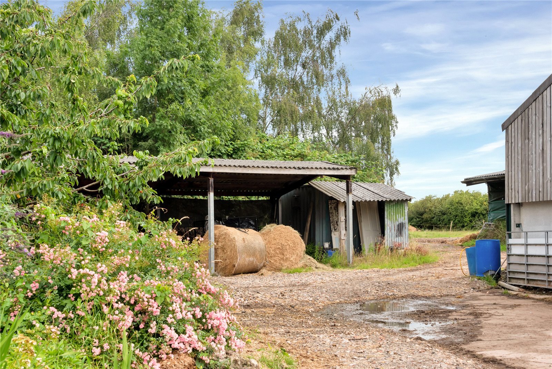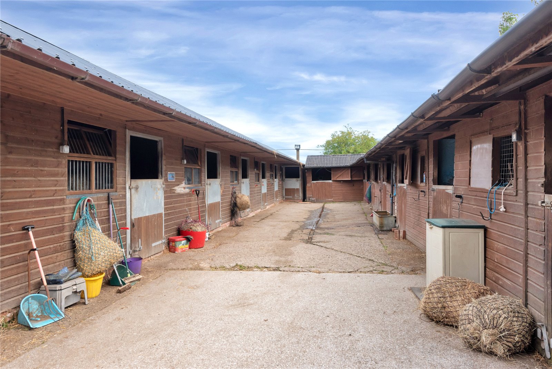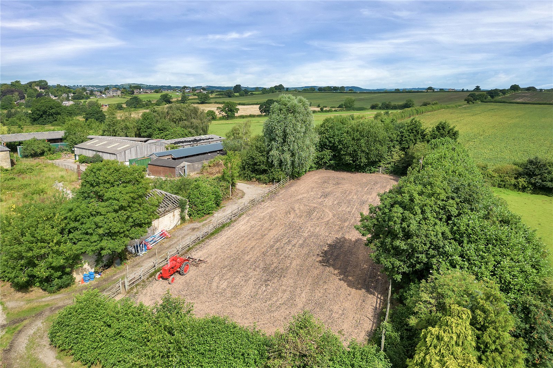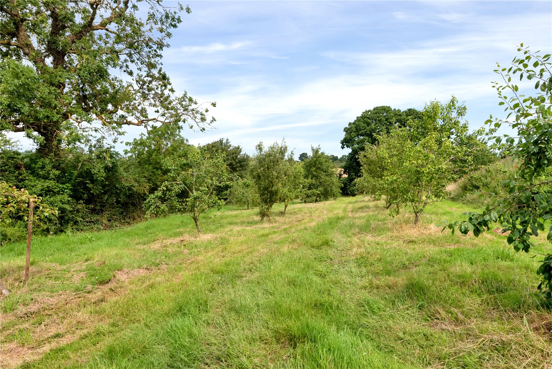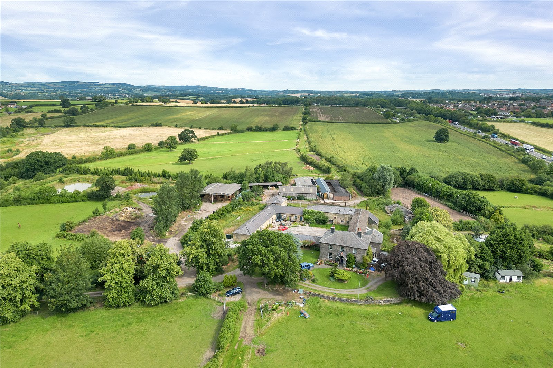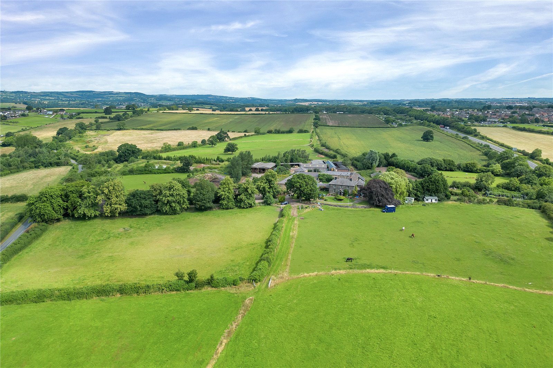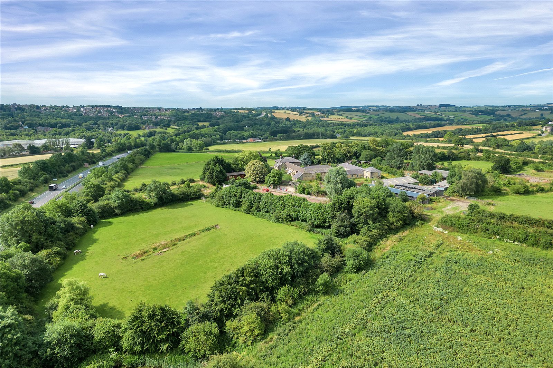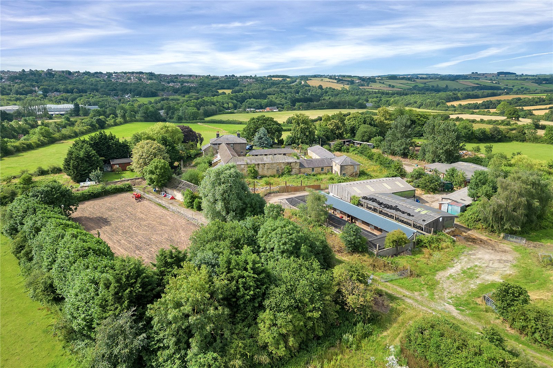Situation
Asherfield Farm is situated amidst rolling countryside on the outskirts of the sought after village of Pentrich, which was once owned by the Chatsworth Estate and is renowned for its historic revolutionary rising in 1817. The village has a charming church and offers country walks on the doorstep. There are excellent communication links with easy access to the major roads of the A38, A610 and M1 motorway providing a short commute to Derby and Nottingham city centres, and local towns, including, Ripley, Belper and Matlock.
The Peak District National Park is only about 9 miles to the west and provides a wide range of opportunities for activities including walking, cycling, climbing and horse riding. Sailing is available at Carsington Water. Other attractions within the area include the Crich Tramway Museum, Gulliver's Kingdom, Heights of Abraham and a number of well-known Derbyshire country houses such as Chatsworth House, Tissington Hall, Kedleston Hall and Haddon Hall. A mainline train service to London is available from Derby.
The area is supported by a good range of schools locally, including a primary school and independent schools include Repton Prep, Repton School, Derby Grammar School for Boys, Derby High School, Abbotsholme School and Denstone College.
Description
Asherfield Farm comprises an attached four-bedroom Grade II Listed Farmhouse extending to circa 2,694 sq feet offering flexible accommodation over two floors, along with a cellar, and enjoying far reaching views to the south-east. The residence is complimented by a timber lodge offering auxiliary accommodation, an excellent range of outbuildings, extensive equestrian facilities to include 25 stables, a 60 by 20 metre manège with sand and fibre surface and paddock land. The property sits within extensive grounds extending to about 29.41 acres in all, to include fishing ponds and woodland.
The Farmhouse
Asherfield Farm farmhouse dates back to 1829 and has been listed Grade II in recognition of it’s historic and architectural importance. The property retains many lovely features one would expect of a home from this period, with high ceilings, sash windows and wood panelled window shutters. The southern aspect of the property displays three bays over two storeys, with a central doorway with six-panelled door and rectangular overlight, within a beautiful gabled trellis work porch.
There are two principal reception rooms to the ground floor, both heated by multi fuel stoves and enjoying views over the grounds and countryside beyond to the south and accessed from a central hall with original quarry tile floor and stairs rising to the first floor. There is a spacious breakfast kitchen in the heart of the home, with tiled floor and wall cabinetry and a range cooker which provides heating and hot water to the home, and access to the cellar. There is a further reception room to the ground floor with door out to the garden, and access to an enclosed rear courtyard. To the first floor there are four good sized bedrooms and a family bathroom.
A turning circle to the front of the property leads to a spacious parking area.
Outbuildings
Behind the farmhouse are an extensive range of modern and traditional buildings extending to over 12,737 sq.ft. These are primarily of steel portal frame construction and have been utilised as stabling, machinery and hay storage and a workshop. The buildings present scope for a variety of uses including, office, workshop and commercial uses, subject to the necessary consents.
Equestrian Facilities
The property includes an extensive range of equestrian facilities including 17 loose box stables, with a concrete yard area and two further tack rooms. A further 8 indoor Lodden box stables including two foaling boxes. The floodlit manège measures 60 m x 20 m and is of sand and rubber surface, the manège is enclosed by post and rail fencing.
Land
The well maintained mature permanent pasture is mainly level with some undulation in part and has been primarily used for the grazing of bloodstock and mowing for hay as part of the successful livery business. There is mains water supply and the land is within a ringfence and is well served by internal tracks. All of the land parcels are well secured and fenced with post and rail fencing in the most part.
Overage
The property will be sold subject to an uplift provision which will specify that 10% of any increase in value due to development (as defined in Section 55 of the Town and Country Planning Act 1990) will be payable to the vendors or their successors in title should such development occur within 10 years from the date of completion. The uplift will be payable upon implementation or on a future sale with the benefit of a planning consent.
Fixtures and Fittings
All fixtures, fittings, carpets, curtains, including garden ornaments and statuary are excluded from the sale but some may be available by separate negotiation.
Services
Mains electricity and water are connected to the property. Drainage is to a private system. Central heating is via a solid fuel Nordica Range Cooker.
We understand that the current broadband download speed at The estimated fastest download speed currently achievable for the property postcode area is around 18Mbps (data taken from checker.ofcom.org.uk on 25/07/2023). Actual service availability at the property or speeds received may be different.
None of the services, appliances, heating installations, broadband, plumbing or electrical systems have been tested by the selling agents.
Tenure
The property is to be sold freehold with vacant possession on completion.
Local Authority
Amber Valley Borough Council
Council Tax Band - G
Rights of Way, Wayleaves and Easements
A public footpath crosses the farm as shown with the hatched line on the sale plan. We understand a neighbouring land owner has a right of way for agricultural use only along the track on the northern boundary. The property is sold subject to all other rights of way, wayleaves and easements whether or not they are defined in this brochure. Please note there is a section of public footpath on the north western boundary as identified in the sales plan.
Restrictive Covenants
Please note that the adjoining traditional barns were sold to a third party approximately 10 years ago. The vendors sold the buildings subject to a restrictive covenants in favour of Asherfield Farm. Further details are available from the selling agent.
Mineral, sporting and timber rights
The sporting and timber rights in so far as they are owned are included in the freehold sale. The mines and minerals rights are excluded from the freehold sale.
Plans and Boundaries
The plans within these particulars are based on Ordnance Survey data and provided for reference only. They are believed to be correct, but accuracy is not guaranteed. The purchaser shall be deemed to have full knowledge of all boundaries and the extent of ownership. Neither the vendor nor the vendor’s agents will be responsible for defining the boundaries or the ownership thereof.
Viewings
Strictly by appointment through Fisher German LLP.
Directions
Postcode – DE5 3RE
what3words ///flasks.merchant.tastings
From Junction 38 of the M1, head west on the A38 and continue for 3 miles. Use the A61 slip road to Chesterfield/Matlock/A615, at the roundabout take the first exist onto Derby Road/B6179 and continue for one mile until you reach a crossroad, then turn right onto The Green and go straight over at the roundabout. Continue for about 0.8 miles, then turn left onto Back Lane, then a slight left onto Asher Lane. The turning for Asherfield Lane will be on your left.
Guide price £1,100,000 Sold
Sold
- 4
- 29.41 Acres
4 bedroom house for sale Asher Lane, H, RiplePentricy, Derbyshire, DE5
An attractive Grade II Listed four-bedroom farmhouse with fantastic far-reaching views, excellent range of outbuildings, extensive stabling, manège & grounds extending to circa 29.41 acres.
- An attractive Grade II listed four-bedroom farmhouse
- A useful range of modern and traditional farm buildings
- Equestrian facilities including 25 loose box stables
- Sand and fibre manege and paddock land
- Set all in approximately 29.41 acres
- With excellent commuter links
