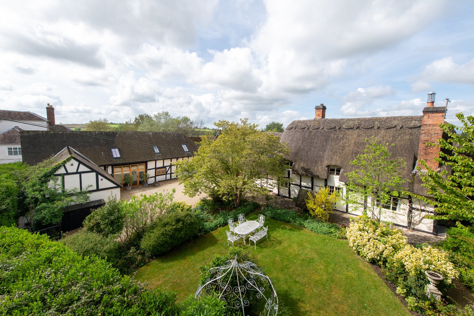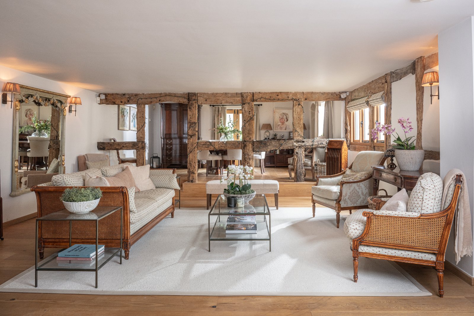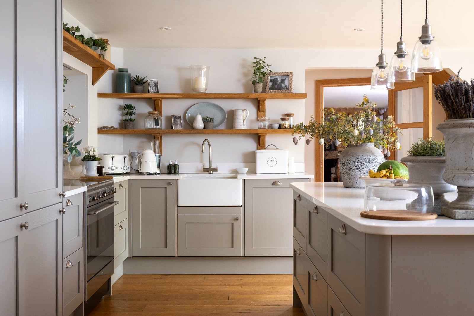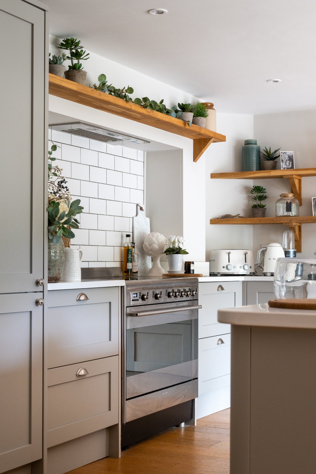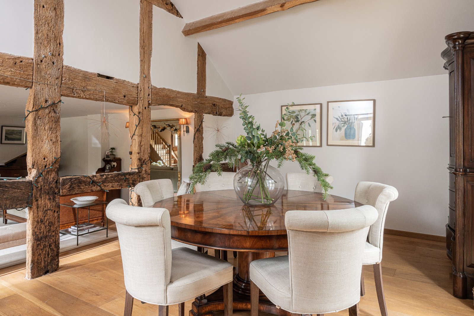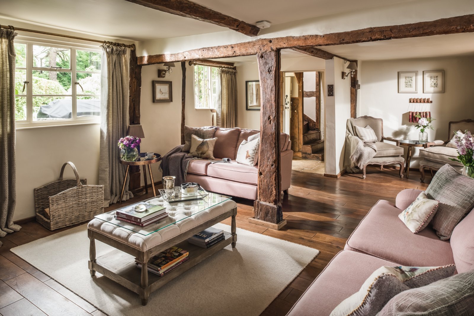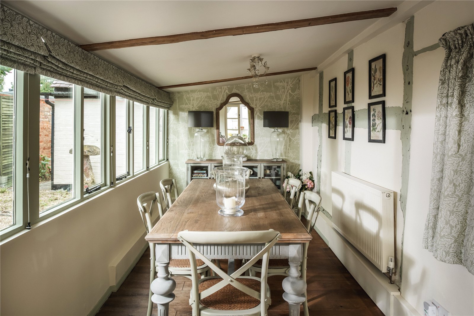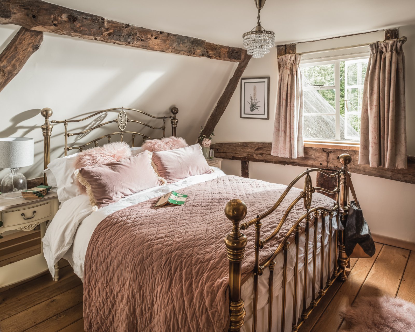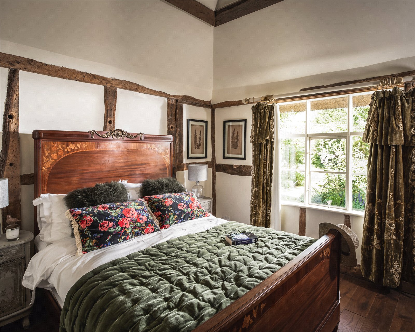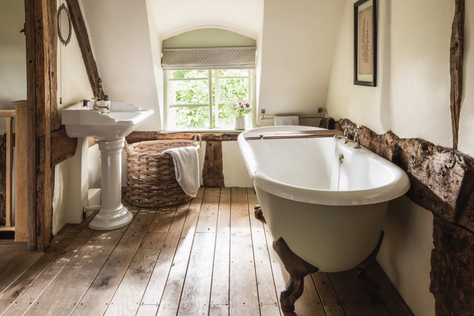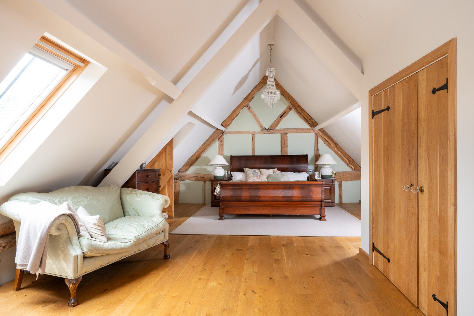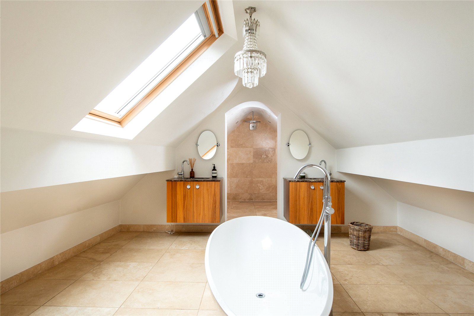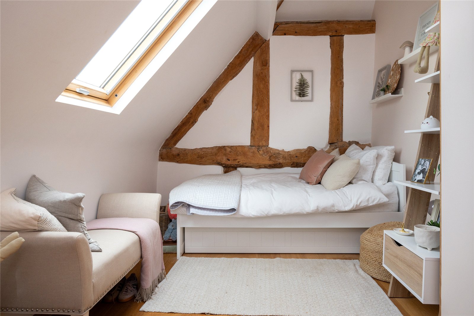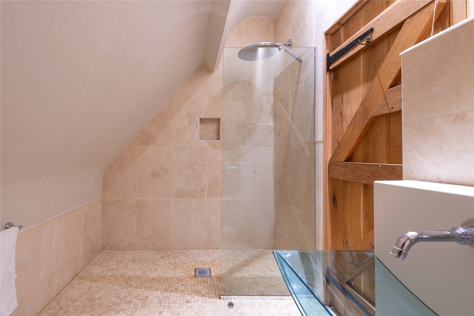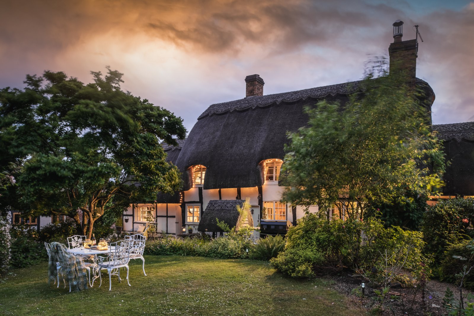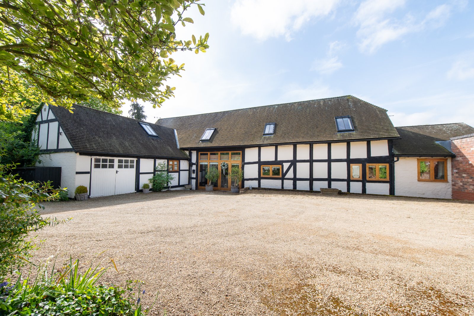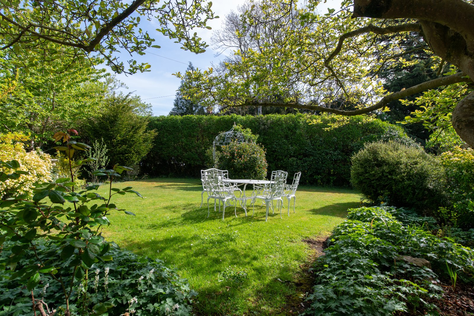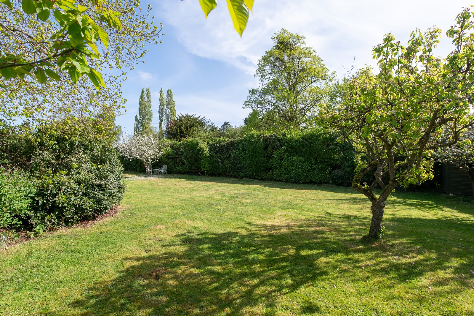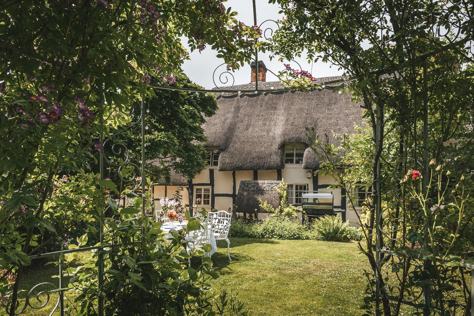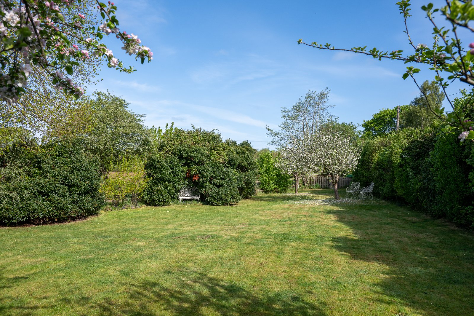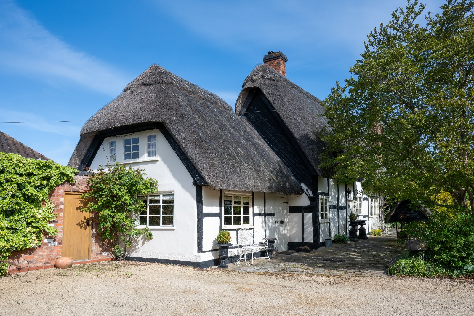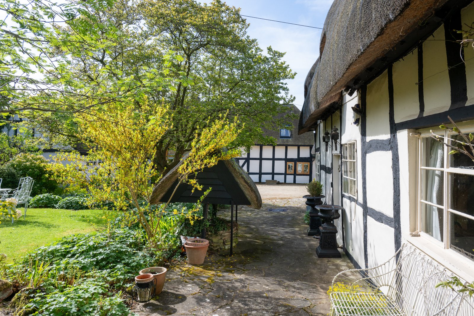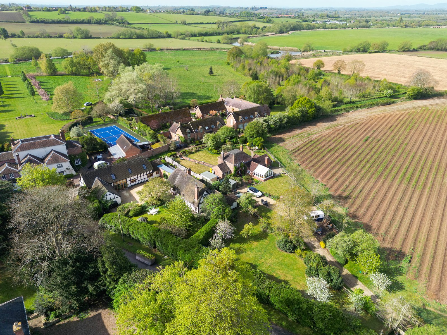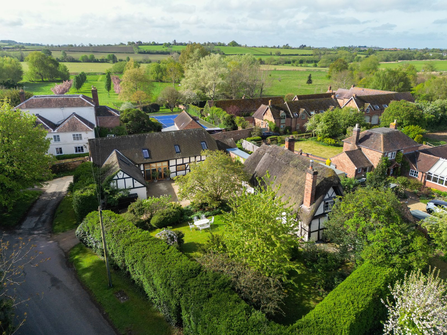A unique and exceptional property comprising a Grade II listed thatched cottage linked by a covered hall to a beautifully converted barn. Both properties are finished to an exceptional standard showcasing contemporary living with period charm. A rare opportunity in a much sought after village location to own a property ideal for multi generational living, dual occupancy or alternatively providing a separate income as a holiday let or more long-term rental opportunity.
Ivy Cottage
• The Grade II listed thatched cottage is full of character with a wealth of exposed timbers.
• Sitting room with feature corner fireplace and wood-burner.
• Fabulous farmhouse kitchen with a flagstone floor, a comprehensive range of fitted units and granite worktops, integral appliances and central island also with a granite worktop.
• Conservatory with painted beams and double doors leading out onto private west facing terrace.
• Ground floor bedroom with fitted oak wardrobe and en suite shower room with a large rainwater shower.
• On the first floor there are 3 bedrooms and a Jack and Jill bathroom with a free-standing roll top bath and a traditional high-level cistern Sanitan WC and wash hand basin.
Adjoining Barn
• The adjoining classic timber framed barn has been beautifully and thoughtfully converted with underflooring heating throughout, retaining many of the period features and having a stylish finish.
• Beautiful and elegant sitting room with oak flooring and oak staircase to the first floor, windows overlooking the garden and open beams and a step up to a raised dining area with glazed French doors to the rear terrace and an arch through to the covered walkway/hall linking the two properties.
• Fabulous open plan breakfast kitchen with comfortable soft seating area being the hub over the house and a separate cloakroom.
• Adjoining utility room with integral appliances and floor to ceiling storage cupboards with oak doors and central island with breakfast bar.
• Magnificent principal bedroom suite with a high ceiling, oak flooring and exposed beams, fitted cupboards and steps down to an en suite bathroom with freestanding Victoria albert bath, vanity unit with oval wash hand basin and separate fully tiled wet room with rainwater shower.
• There are 3 further bedrooms all with oak flooring, exposed beams and two with fitted wardrobes Stylish fully tiled family shower room with rainwater shower and Villeroy and Bosch glass wash hand basin and Grohe mixer tap.
Gardens and grounds
• Gated gravelled driveway with electric gates with ample parking for several vehicles and outside garden lighting.
• Hedge screening from quiet lane offering privacy and seclusion.
• Strategic east and west facing seating areas for both properties enjoying all day sunshine as well as quiet tranquil shaded corners.
• Adjoining lawn garden and orchard area with fruit trees and gated access to the lane.
• Walks from the door down the lane to the River Avon and also up onto Bredon Hill.
• Double wooden doors to garaging/storage which houses the Worcester oil fired boiler for the barn.
Situation
Situated on the outskirts of the attractive village of Birlingham which features the church of St James the Great, The Swan Inn, a cricket club and a vibrant village hall.
The Georgian market town of Pershore is a short drive away and offers excellent amenities including a range of independent shops, two medical centres, community hospital, public library, public houses and restaurants. Number 8 which is located in the High Street and is run by voluntary help provides theatre, cinema, ballet and yoga classes. Other recreational facilities include tennis, cricket, football and rugby clubs, a leisure centre with swimming pool, the historic Abbey and surrounding park, and the River Avon. Rail links from Pershore run directly to London and Birmingham together with the nearby Worcestershire Parkway Station. The M5 motorway at Worcester brings Birmingham to the north and Bristol to the south within commutable distance. Broader amenities, shopping facilities and excellent schooling can be found in Worcester, Malvern and Cheltenham.
Fixtures and fittings
All fixtures, fittings and furniture such as curtains, light fittings, garden ornaments and statuary are excluded from the sale. Some may be available by separate negotiation.
Services
Mains electricity, water and drainage. Two separate oil-fired boilers recently installed 2022 and 2023. None of the services or appliances, heating installations, plumbing or electrical systems have been tested by the selling agents.
The estimated fastest download speed currently achievable for the property postcode area is around 900 Mbps (data taken from checker.ofcom.org.uk on 28/04/2025). Actual service availability at the property or speeds received may be different.
We understand that the property is likely to have current mobile coverage (data taken from checker.ofcom.org.uk on 28/04/2025). Please note that actual services available may be different depending on the particular circumstances, precise location and network outages.
Tenure
The property is to be sold freehold with vacant possession.
Local Authority
Wychavon District Council
Council Tax Band: F
Public rights of way, wayleaves and easements
The property is sold subject to all rights of way, wayleaves and easements whether or not they are defined in this brochure.
Plans and boundaries
The plans within these particulars are based on Ordnance Survey data and provided for reference only. They are believed to be correct but accuracy is not guaranteed. The purchaser shall be deemed to have full knowledge of all boundaries and the extent of ownership. Neither the vendor nor the vendor’s agents will be responsible for defining the boundaries or the ownership thereof.
Viewings
Strictly by appointment through Fisher German LLP.
Directions
Postcode – WR10 3AD
what3words – \\\instructs.crawling.chess
Guide price £1,250,000
- 8
- 5
8 bedroom for sale Lower End, Birlingham, Pershore, Worcestershire, WR10
A unique property comprising a Grade II listed thatched cottage linked to a beautifully converted barn, finished to an exceptional standard showcasing contemporary living with period charm.
- Contemporary living with period charm
- Both properties are finished to an exceptional standard
- Ideal for multi generational living, dual occupancy or providing a separate income
- In all 8 bedrooms, 4 bathrooms and 5 reception rooms
- Gated gravelled driveway, electric gates and ample parking for several vehicles
- Garaging, beautiful garden and orchard area
