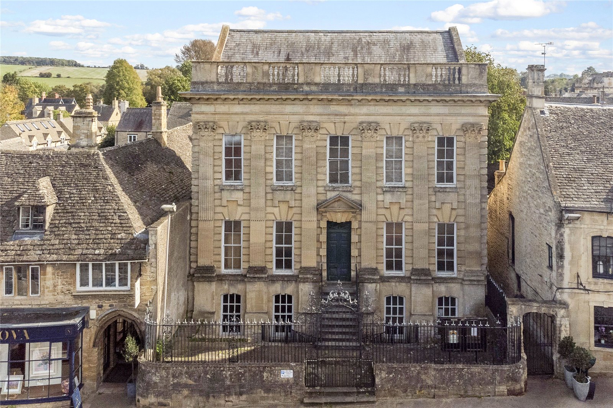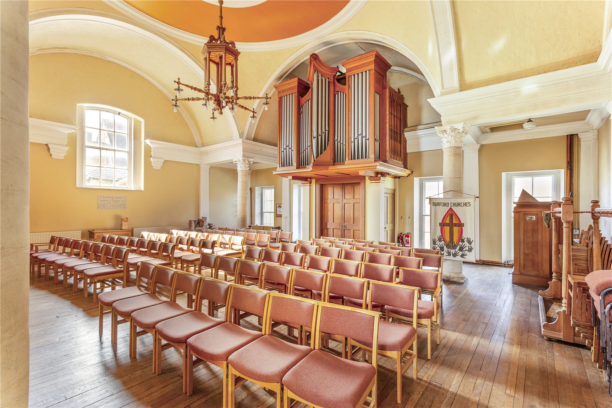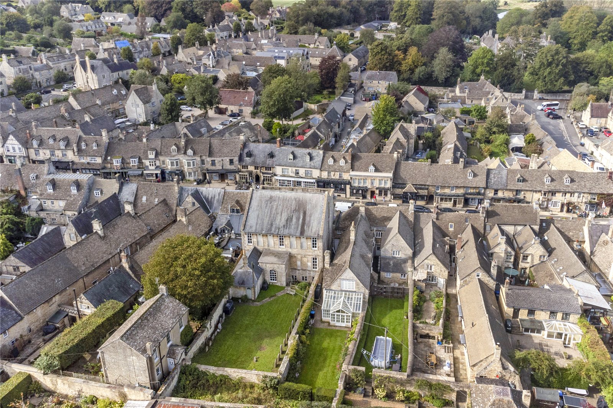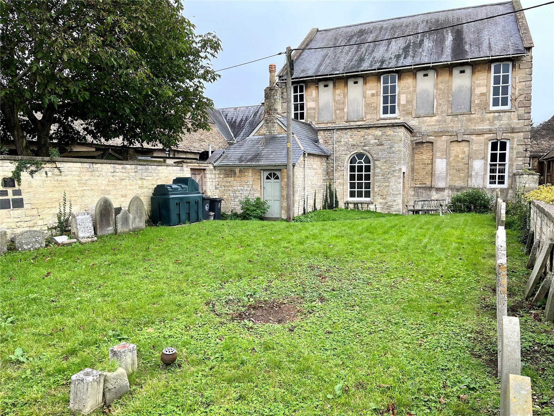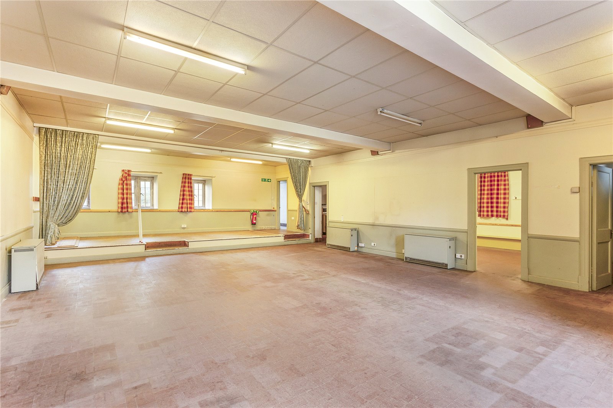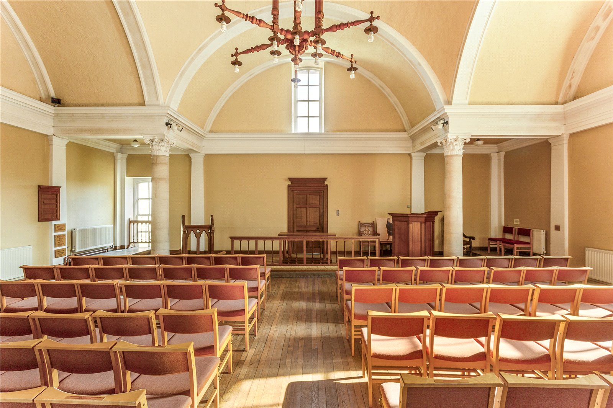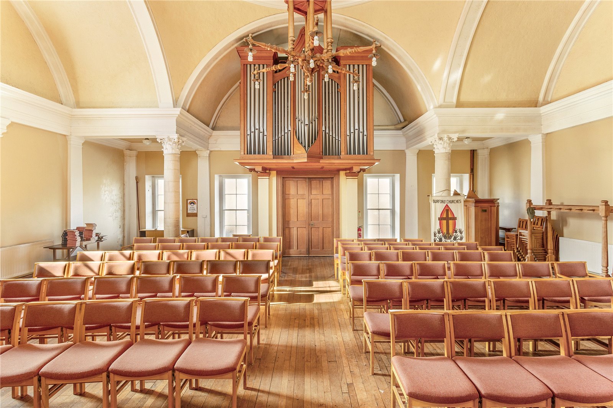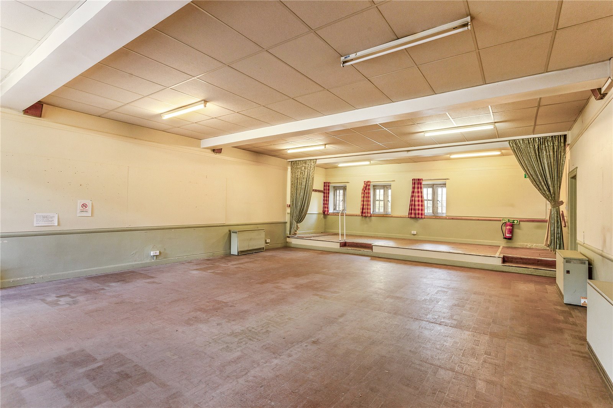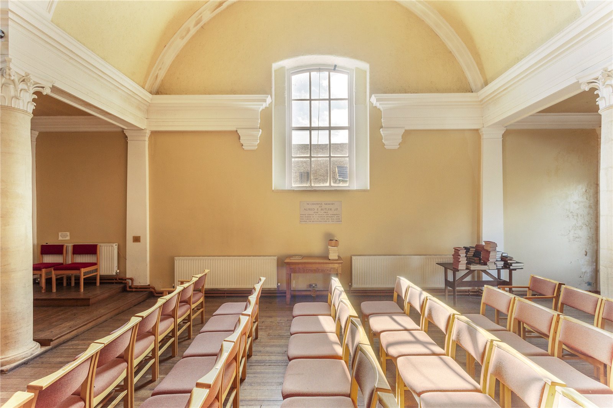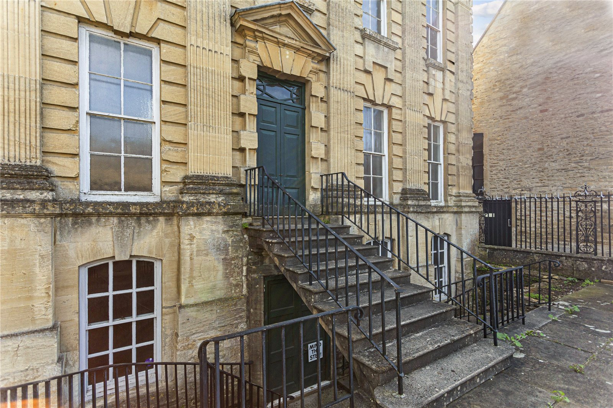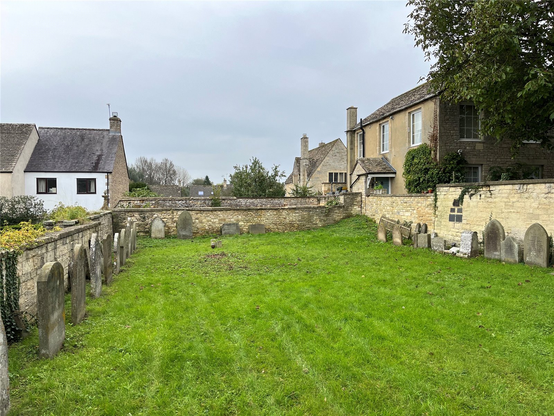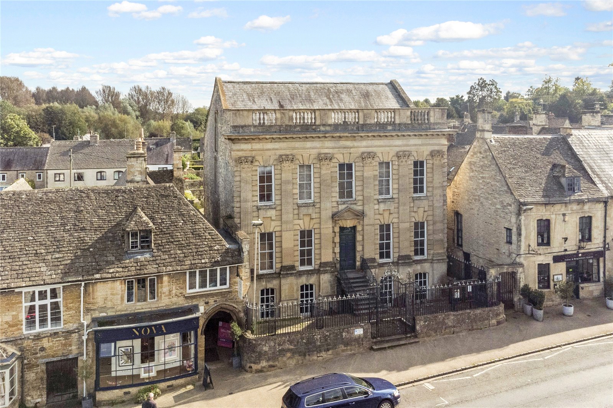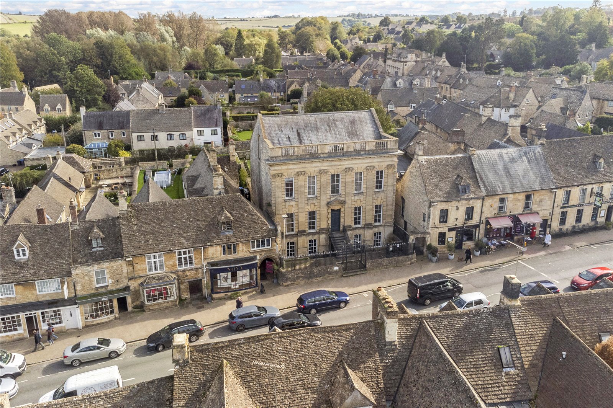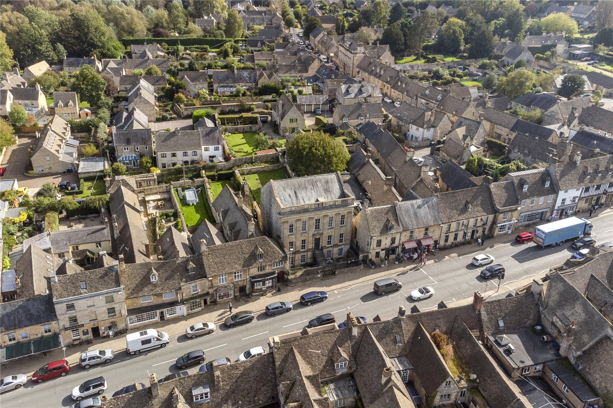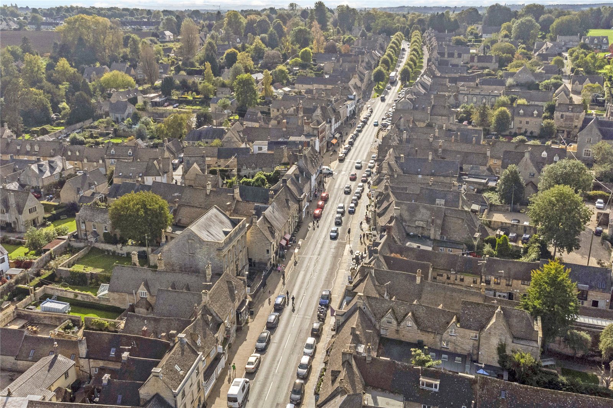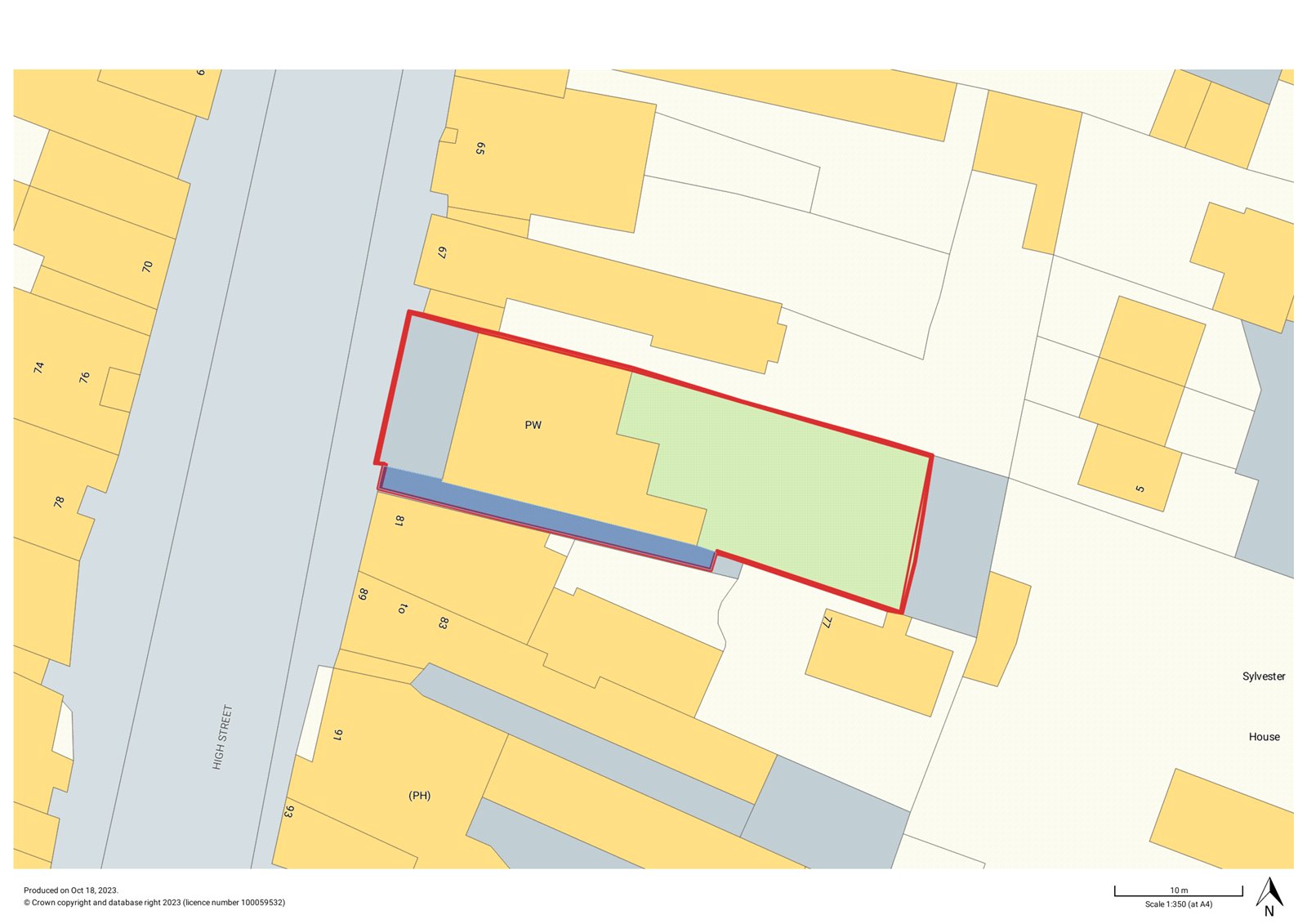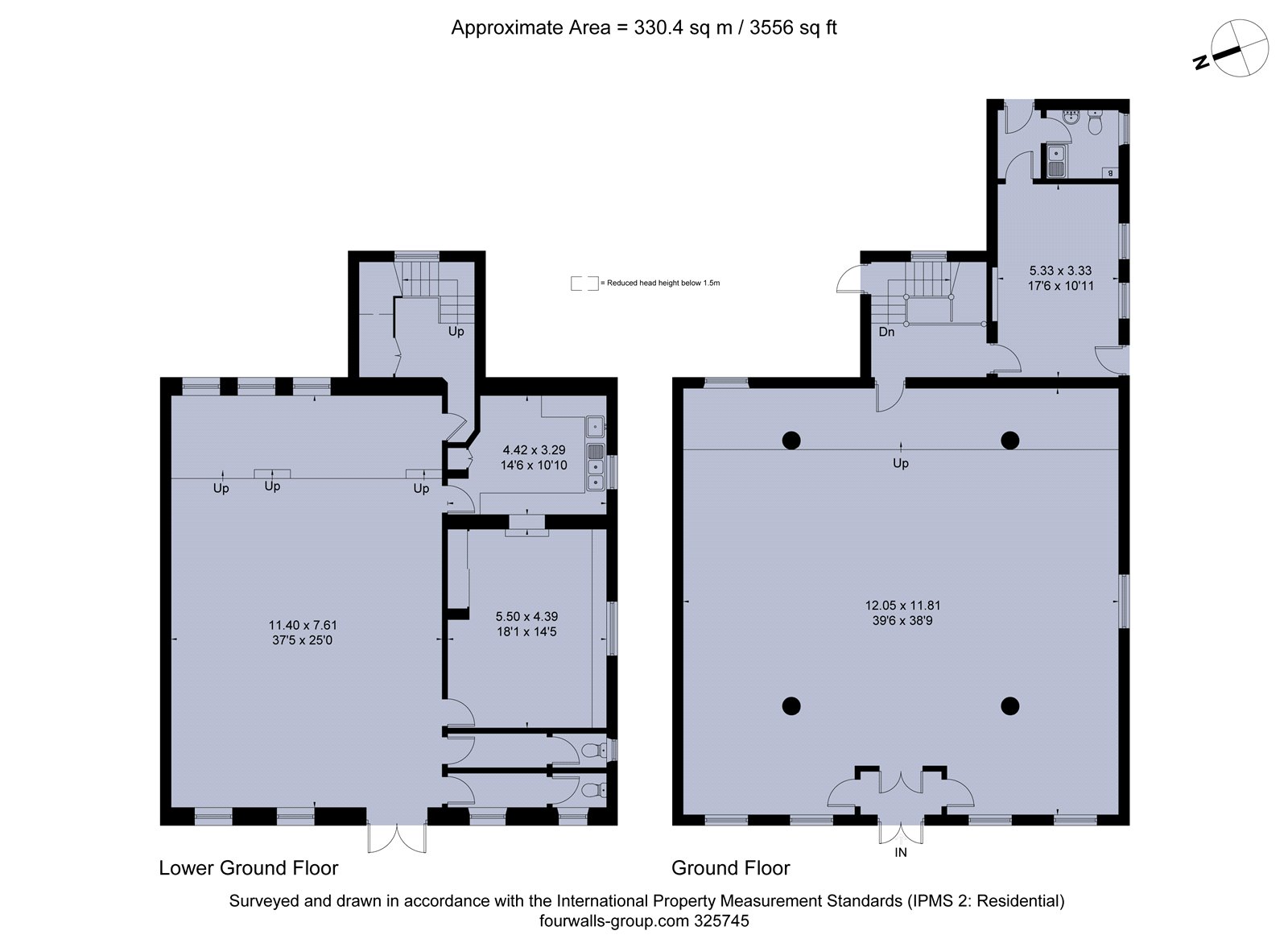Situation
Burford is called the ‘Gateway to the Cotswolds’ and its famous High Street sweeps downhill towards the river Windrush and the three-arched medieval bridge. Burford is a popular tourist destination, both for its beauty and history, in addition to the variety of shops, restaurants and pubs that line both sides of the High Street.
The larger centres such as Oxford, Cheltenham, and Stratford–Upon-Avon are within driving distance and provide a more extensive range of amenities and facilities.
Burford has good links to major road networks with access to the A40 and M40 connection to London, M5 connection to the southwest and Rail Stations nearby at Charlbury, Kingham and Oxford proving regular service to London Paddington.
There are a number of outstanding state and private schooling options, with schools in Burford, Bourton-on-the-Water and Kingham, along with the Oxford schools and Cheltenham colleges.
Description
Burford Methodist Church fronts Burford High Street (A361) with raised steps to the main front entrance porch and iron railings. Dating back to the 1700’s, it was originally built as a grand mansion house in the Baroque style and converted into a chapel in 1849. The interior was redesigned in 1949 by Thomas Rayson of Oxford with inspiration from St Stephen's Wallbrook. The last service was held in 2022. The main internal space comprises 4 Corinthian columns supporting a ciborium with chandelier and significant attic space above. There are 2 utilitarian rooms at the rear, a large basement floor containing a hall and further rooms.
To the rear of the property there is a garden previously used for burials. The cemetery can either be made available via a 999-year lease at a peppercorn rental or can be retained by the Church. There is a side access path with a separate entrance door to the rear vestry and a gated side access with a right of way to the burial ground.
For note an asbestos report of the building has been undertaken with the presence of asbestos identified and the removal cost quantified. Further details on the report are available upon request.
Fixtures and Fittings
All fixtures, fittings and furniture such as curtains, light fittings, garden ornaments and statuary are excluded from the sale. Some may be available by separate negotiation.
Services
The property is connected to mains electricity, water, and drainage. The boiler is disabled and requires replacement.
None of the services, appliances, heating installations, broadband, plumbing or electrical systems have been tested by the selling agents.
Tenure
The property is to be sold freehold, excluding the cemetery, and will be sold with vacant possession on completion.
Planning and Local Authority
The subject site falls within a Conservation Area and an Area of Outstanding Natural Beauty (AONB).
English Heritage and a Conservation Officer have recently inspected the property and gave some initial indicative thoughts on the planning potential of the property. Further details are available upon request.
The property has the potential for a number of alternative uses including conversion to residential or commercial uses including hospitality, education and healthcare, subject to obtaining the necessary planning approval.
West Oxfordshire District Council
https://www.westoxon.gov.uk
Public Rights of Way, Wayleaves and Easements
The land highlighted blue is a pedestrian right of way for the neighbouring properties, and also provides access to the cemetery. The property is sold subject to all rights of way, wayleaves and easements whether or not they are defined in this brochure.
Plans and Boundaries
The plans within these particulars are based on Ordnance Survey data and provided for reference only. They are believed to be correct but accuracy is not guaranteed. The purchaser shall be deemed to have full knowledge of all boundaries and the extent of ownership. Neither the vendor nor the vendor's agents will be responsible for defining the boundaries or the ownership thereof.
Viewings
Strictly by appointment through Fisher German LLP.
Directions
Postcode – OX18 4QA
what3words /// passion.octopus.poets
Offers in Excess of £650,000 Sale Agreed
Sale Agreed
for sale High Street, Burford, Oxfordshire, OX18
A truly unique redevelopment opportunity in the heart of thriving Burford.
- BEST & FINAL OFFERS invited - 8th December 2023.
- Impressive and imposing Grade II * Listed building
- Very prominent position on Burford High Street
- Internal floor area of approximately 330 sq m (3,556 sq ft)
- Located in Cotswolds Area of Outstanding Natural Beauty
- BEST & FINAL OFFERS invited - 8th December 2023.

