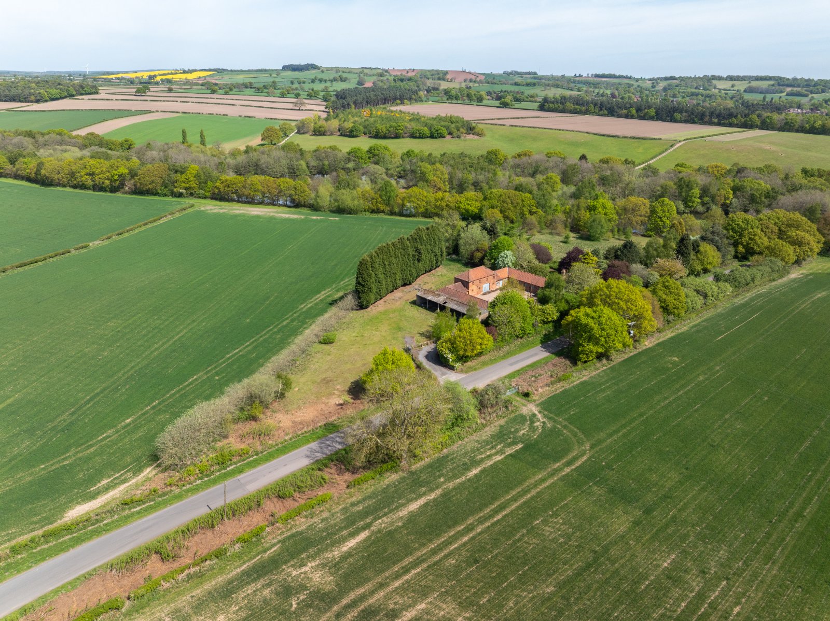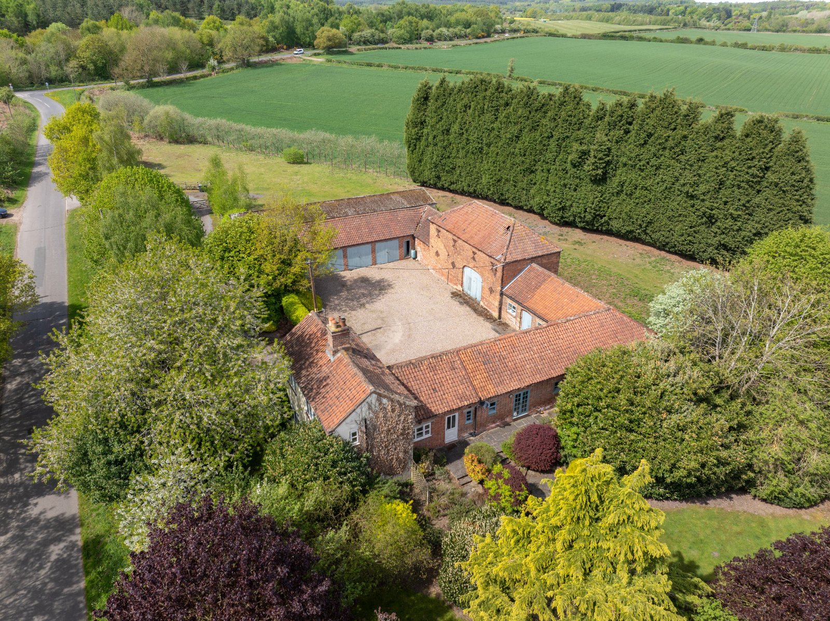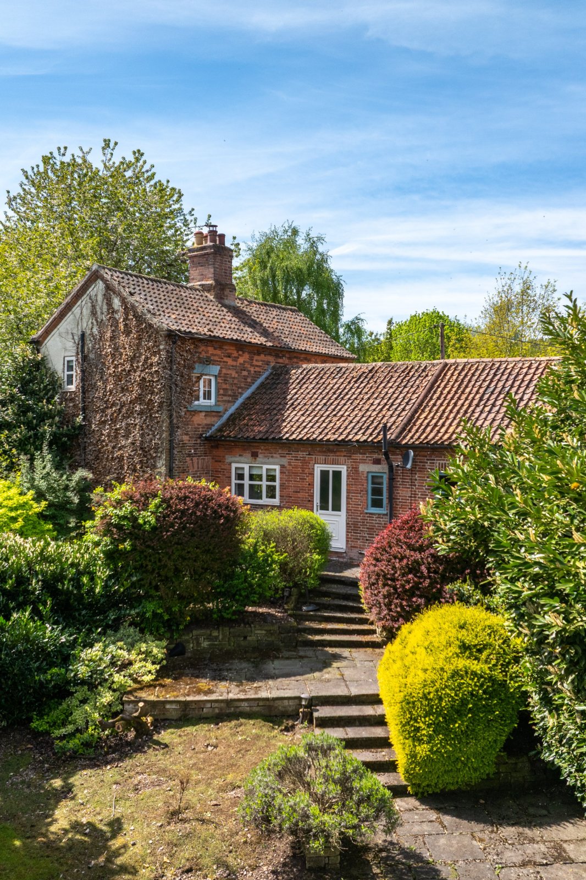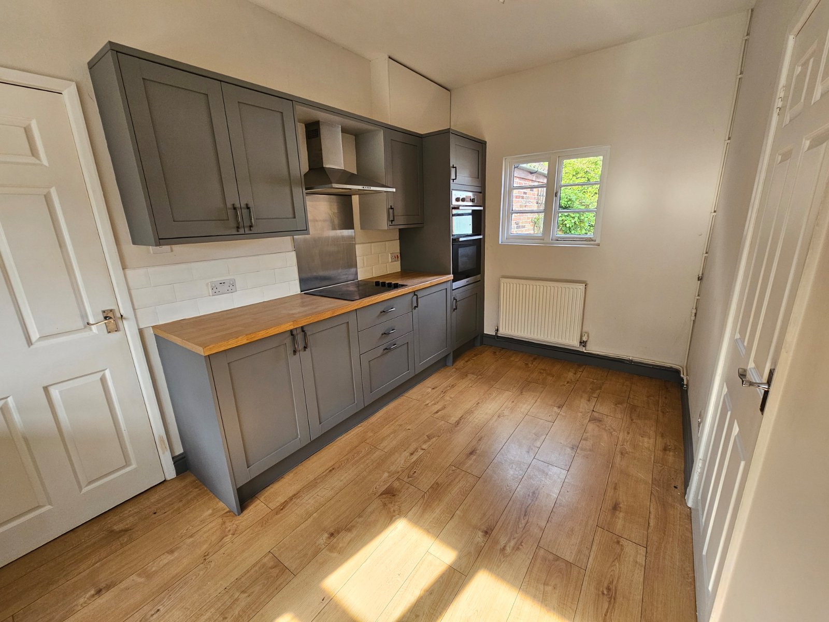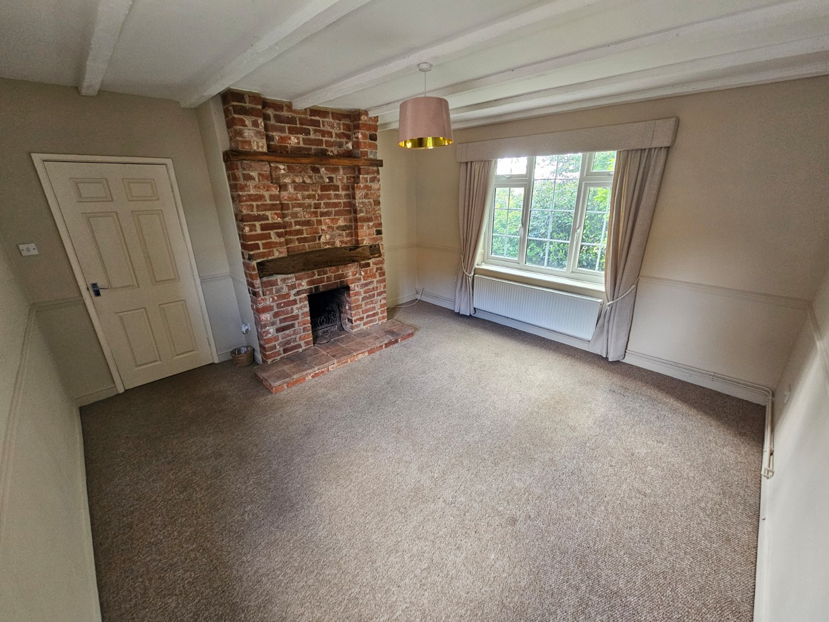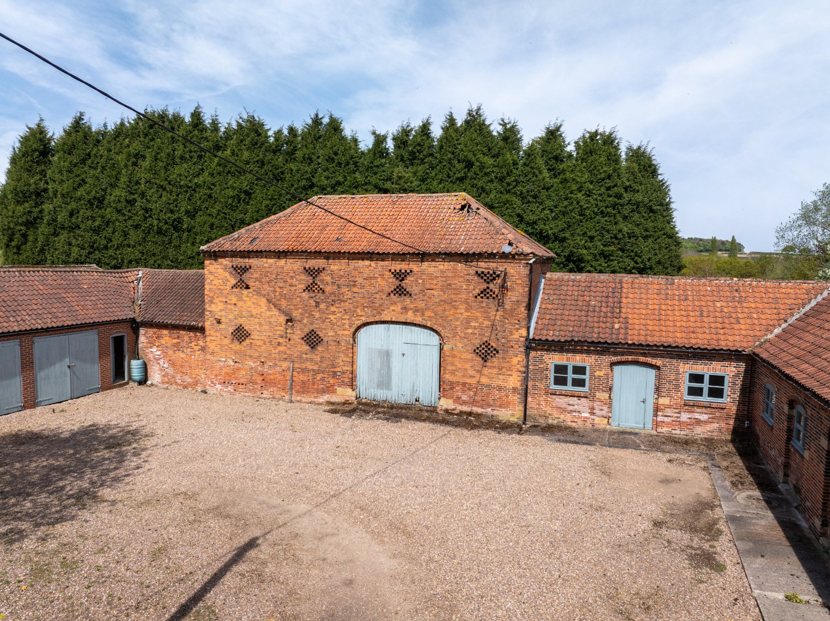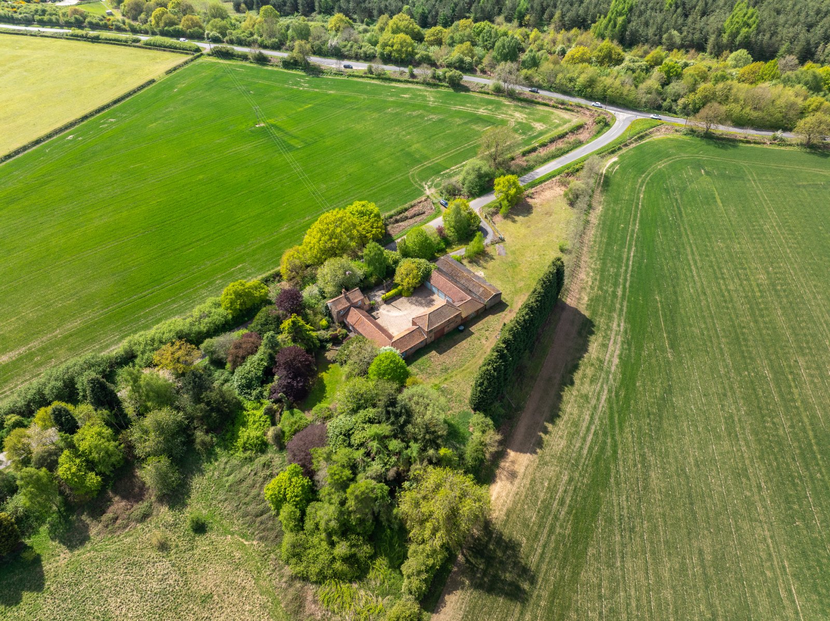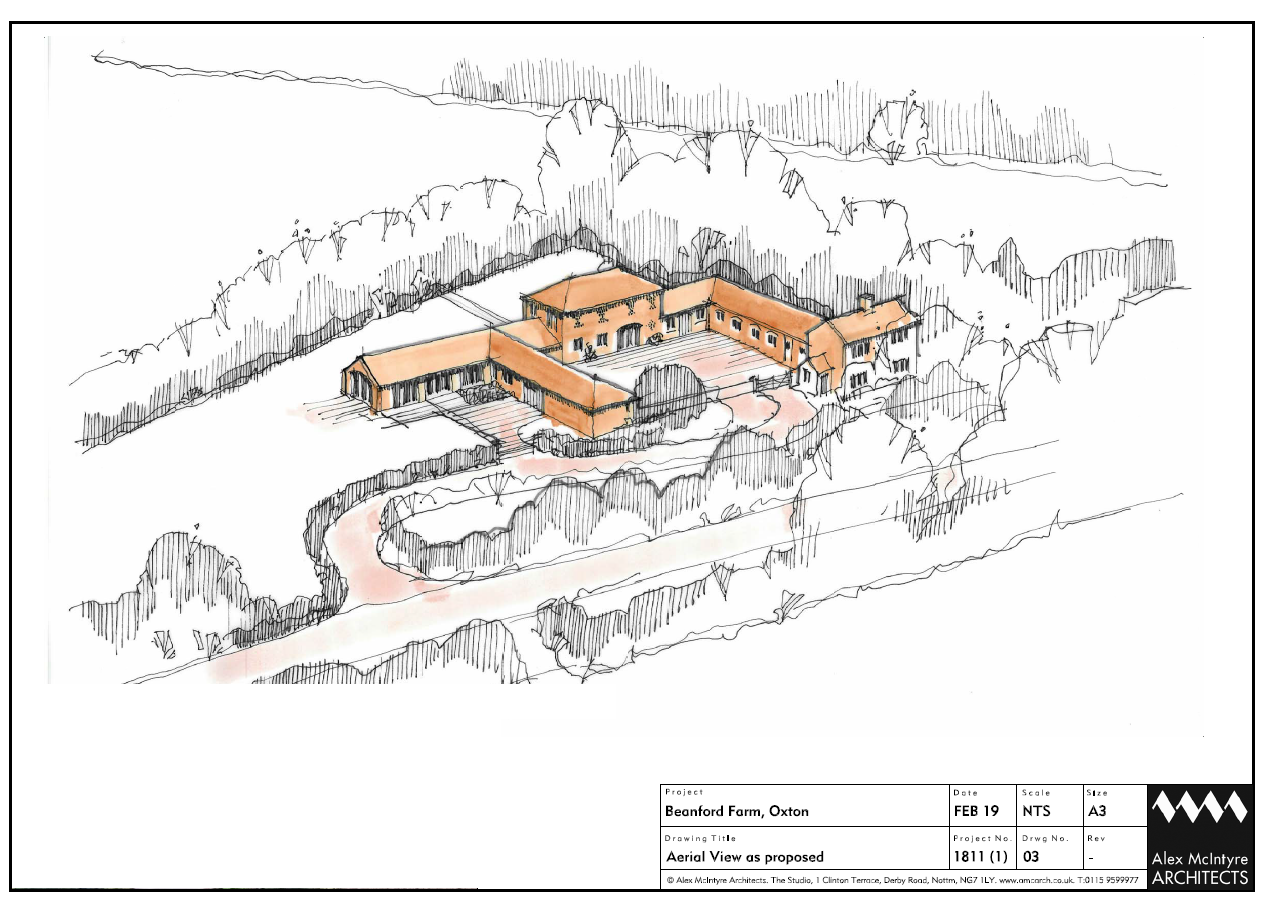An exciting opportunity to acquire an exclusive residential development site situated in a delightful rural position.
Beanford Farm
Beanford Farm is an attractive residential farmstead comprising a two-storey brick farmhouse with a range of traditional farm buildings, all set within 1.67 acres.
The existing farmhouse offers just under 2,500 sq. ft of living accommodation and has historically been 'let' but is now vacant.
Full planning has been approved to convert the farm buildings to form 2 No. three bedroom residential dwellings.
Farmhouse
The L-shaped kitchen benefits from a range of floor and wall units, finished with timber work surfaces. There is a fitted double oven and electric hob with extractor hood, as well as a sink unit with pull-down sprayer and drainer. There is space for a number of freestanding appliances.
There are two reception rooms including a dual aspect living room with a traditional red brick fireplace and open fire, and a sitting room, again with a red brick fireplace. The stairs to first floor are located in the sitting room.
There is a boot room with a cloakroom along with doors to both the kitchen and dining room, as well as an external door to the courtyard.
Off the dining room is a hallway leading to two double bedrooms, family bathroom, utility room, cloakroom and a spacious office/playroom.
To the first floor, there are two further bedrooms including a double (master) bedroom and a single bedroom that could easily be used as a dressing room. There is also a family bathroom to this floor.
Outside, there is a flagstone patio, with steps leading down to a well-established landscaped garden providing a peaceful surround to enjoy.
Farm Buildings
The traditional barns are of the same construction as the farmhouse being red brick under clay pantiles.
Centrally positioned is the former threshing barn, with ornate diamond ventilation brickwork and barn doors to the front and rear. The threshing barn is flanked either side by single-storey buildings, forming a large courtyard that is down to pebbles and provides parking space for numerous vehicles.
Except for a small store, the majority of the western range is open internally with four timber garage doors providing access.
The eastern range was converted as part of a historic planning approval to provide part of the farmhouse accommodation as described above.
Adjacent to the traditional barn and running parallel with the western range is an open-fronted implement shed, being concrete framed, with block walling to the gable ends, under a corrugated sheet roof.
Grounds
The property extends as a whole to 1.67 acres (0.67 hectares), with the farmhouse and buildings occupying a central position, partially obscured from view by mature trees and shrubbery.
The north and west of the property is grassed, providing outdoor space for the barn conversions.
Planning
Planning was approved on the 8th March 2024 for the conversion and extension of the existing traditional barns to create 2No. dwellings.
The accommodation for each dwelling with briefly comprise a kitchen diner, drawing room, utility, three double bedrooms and either an en suite and bathroom or two bathrooms.
Planning Ref. 2021/003, and for full details please contact the selling agents.
Situation
Beanford Farm is delightfully situated in a rural position, about a mile west of the popular village of Oxton in Northeast Nottinghamshire.
The property is well serviced, with the nearby A614 offering good connections south to Nottingham as well as to the A1 in the north providing connections further afield.
Train services are available from Hucknall and Burton Joyce stations, both within a 15 minute drive, as well as East Midlands Airport that can be reached in under an hour.
Oxton provides quintessential village living with two village inns, post office, village store and historic church. A more comprehensive range of services are available from Nottingham city centre and the surrounding suburbs.
The local area offers great opportunities for walking, cycling and fishing with sailing available at the nearby village of Hoveringham.
Schools in the area include Sir John Sherbrooke (Junior) and Colonel Frank Seely Academy (Secondary), with the Independent offering at Salterford House School and Nottingham Girl’s High School.
Fixtures and fittings
All fixtures, fittings and furniture such as curtains, light fittings, garden ornaments and statuary are excluded from the sale. Some may be available by separate negotiation.
Services
The property benefits from mains water and electricity. There is an oil fired central heating system to the farmhouse and drainage is to a private supply
None of the services or appliances, heating installations, plumbing or electrical systems have been tested by the selling agents.
If the private drainage system requires updating/replacement, it is assumed that prior to offers being made, associated costs have been considered and are the responsibility of the purchaser. Interested parties are advised to make their own investigations, no further information will be provided by the selling agents.
The estimated fastest download speed currently achievable for the property postcode area is around 13 Mbps] (data taken from checker.ofcom.org.uk on 08/05/2025). Actual service availability at the property or speeds received may be different.
We understand that the property is likely to have current mobile coverage outdoors (data taken from checker.ofcom.org.uk on 08/05/2025).
Please note that actual services available may be different depending on the particular circumstances, precise location and network outages.
Tenure
The property is to be sold freehold with vacant possession.
Land Registry
Title No. NT422695
The property sits within a wider title and will be subject to a transfer of part.
Method of sale
The property is to be sold by Private Treaty.
Local Authority
Gedling Borough Council.
Council Tax Band D.
Public rights of way, wayleaves and easements
The property is sold subject to all rights of way, wayleaves and easements whether or not they are defined in this brochure.
Plans and boundaries
The plans within these particulars are based on Ordnance Survey data and provided for reference only. They are believed to be correct but accuracy is not guaranteed.
The purchaser shall be deemed to have full knowledge of all boundaries and the extent of ownership. Neither the vendor nor the vendor’s agents will be responsible for defining the boundaries or the ownership thereof.
Viewings
Strictly by appointment through Fisher German LLP.
Direction
Postcode – NG14 6PB
what3words – ///baroness.estimate.summer

