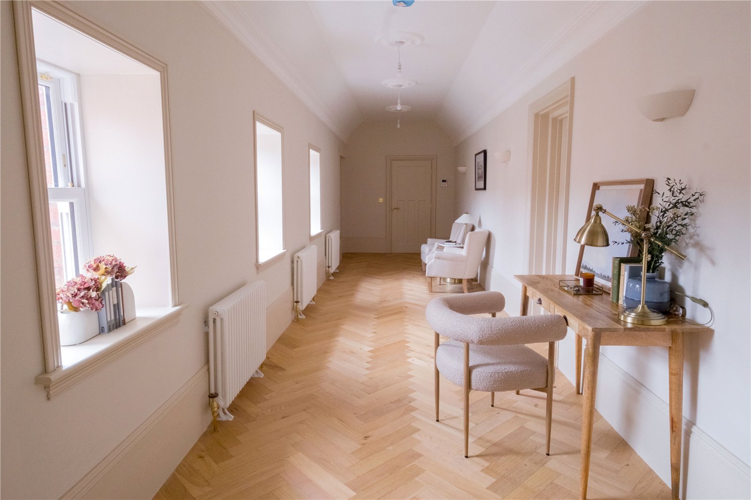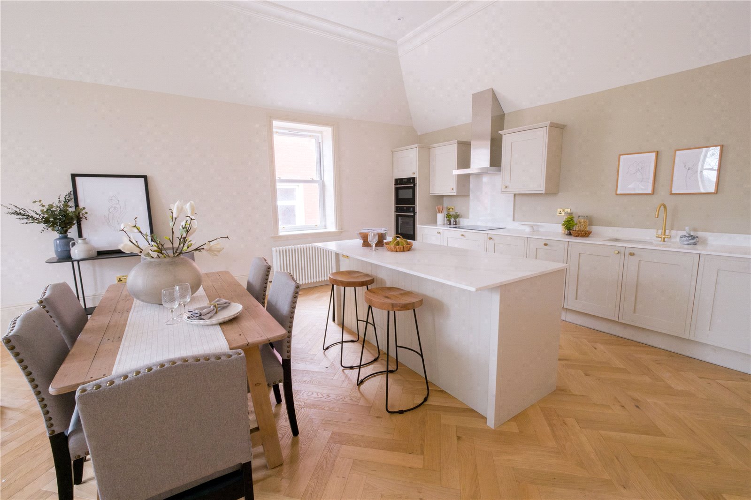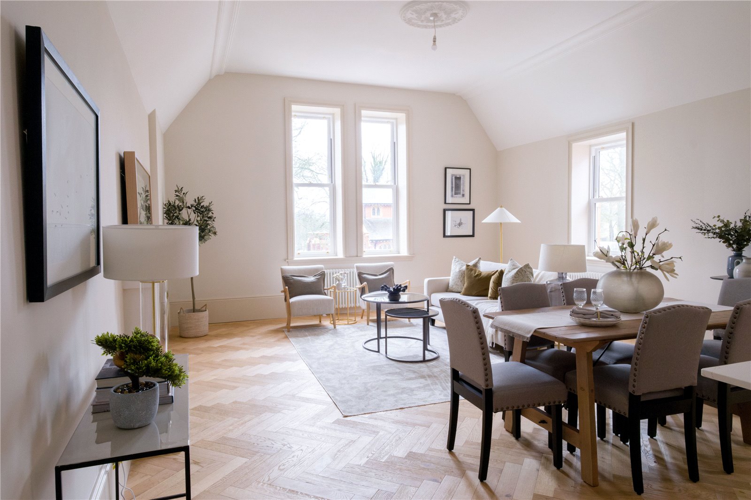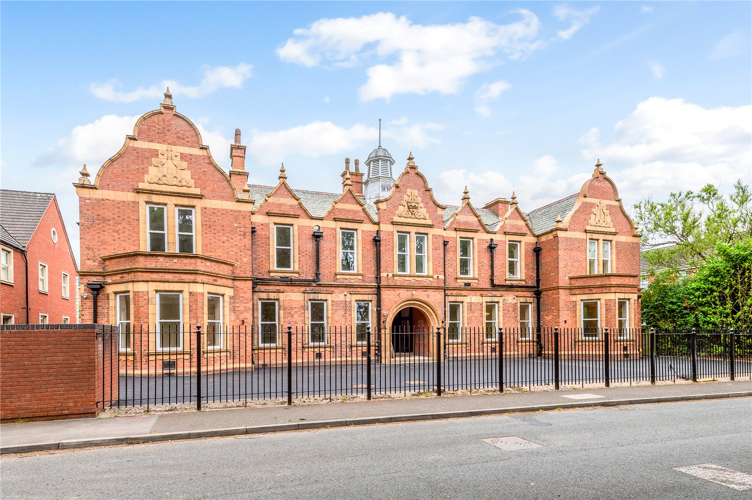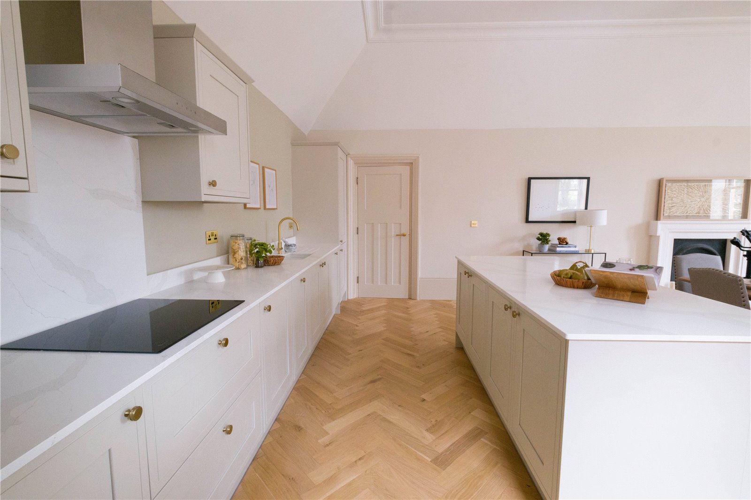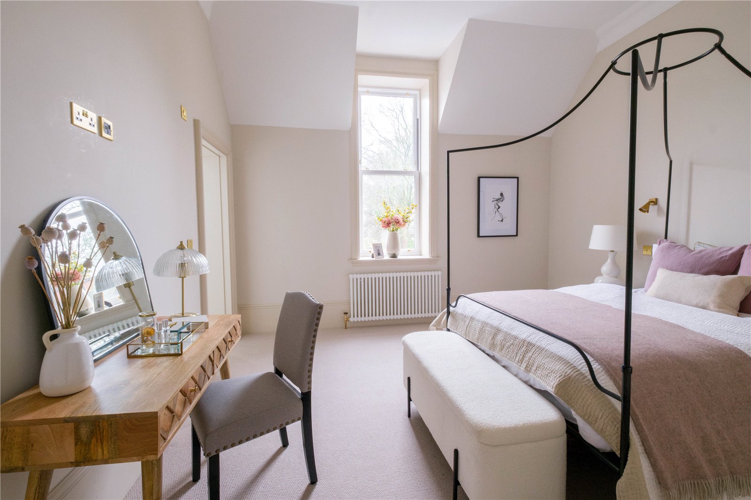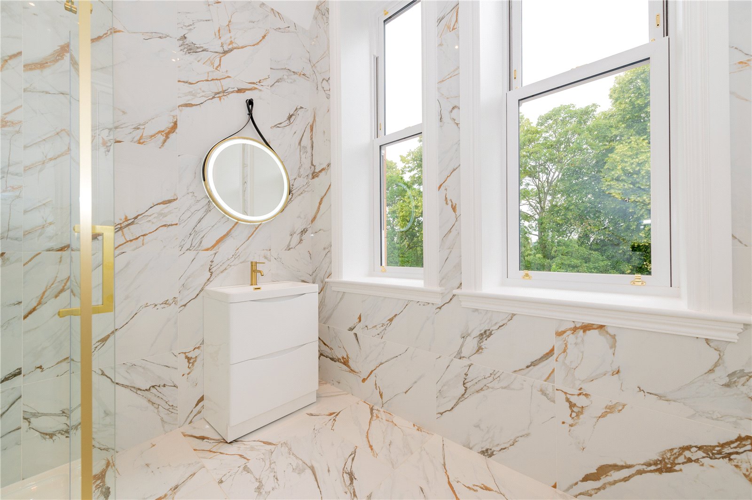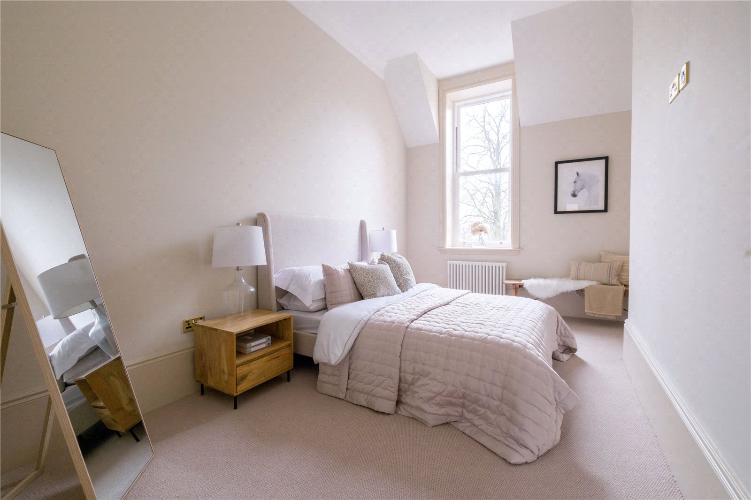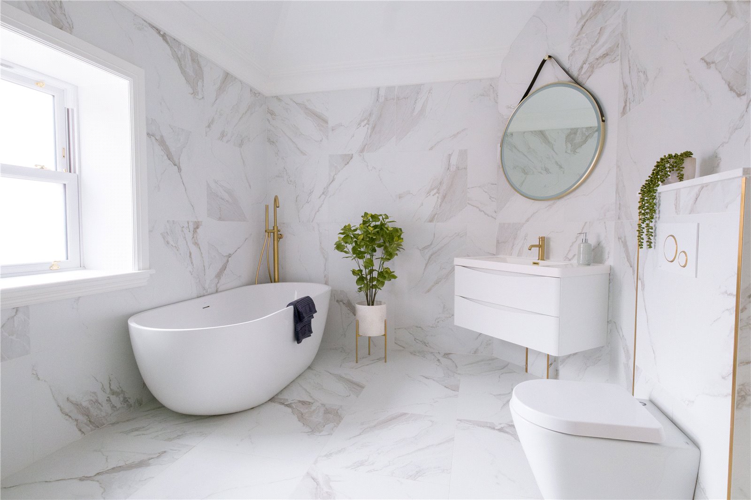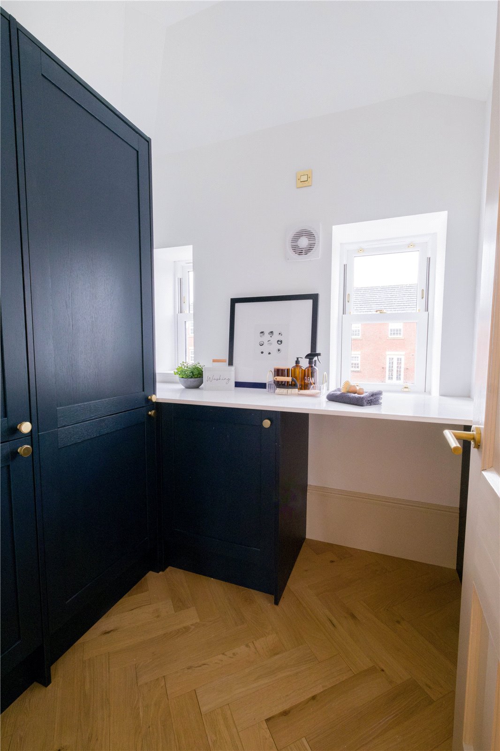REDUCED FROM £450,000 to £425,000 CALL NOW FOR YOUR EXCLUSIVE VIEWING OF THIS BEAUTIFUL APARMTENT IN THIS EXCLUSIVE GATED DEVELOPMENT.
*LAST PLOT REMAINING*
Situation
The property is in an excellent convenient location only a mile and a half north of Bromsgrove centre. The area around Bromsgrove is well known for its ease of commuting for both the M5 (Junction 4) and the M42 north bound (junction 1). The M42 which leads to the M40 is the principal route to London from the West Midlands nearby. Rail services operate from Bromsgrove into Birmingham New Street with onward connections to London Euston. There are well regarded first and middle schooling, shops
and community facilities in nearby Catshill and Marlbrook and Bromsgrove town centre benefits from a variety of Pubs and restaurants, high street shopping and further amenities.
Description
This stunning first floor apartment has been sympathetically converted offering spacious
contemporary living whilst maximising the character features of this handsome Edwardian building. The utmost attention to detail together with the highest specifications include brushed brass accessories to include door furniture, light switch plates, taps, showerheads and towel radiators. Other features to note are lovely deep skirtings, traditional style radiators, sash windows, cornicing and ceiling roses together with herringbone engineered wooden flooring.
The spacious entrance hall is flooded with light from 3 sash windows and being long and wide is very versatile and well suited for other uses such as a dining hall or a library. The fabulous main reception room is open plan and dual aspect with the sitting room area having a feature decorative fireplace. The kitchen area has a comprehensive range of contemporary Elgar Chartwell luxury painted kitchen units with attractive champagne veined quartz worktops and fitted integral Neff appliances to include a hob, double oven, dishwasher and a Caple fridge freezer. The adjoining utility room has the same stylish worktops and fitted cupboards with recesses for the usual appliances.
The master bedroom has a lovely high ceiling and a sash window overlooking the front elevation together with bedside USB sockets and bedside wall lights. The adjoining luxury ensuite shower room has two sash windows and is fully tiled with marble effect porcelain tiles and has a vanity unit with a stylish touch sensitive circular LED mirror above and a separate brushed brass drencher shower. Bedroom 2 has a sash window to the front elevation and the generous sized family bathroom has a stylish free standing Tissino bath as well as a separate drencher shower.
Outside
The apartment has secure gated allocated parking, an electric car charging point and a separate communal bike store
Barnsley Hall History
Barnsley Hall was constructed in 1903 and is a striking detached two storey period property with a wealth of period features which BN Developments have managed to preserve. The building now comprises of 5 high specification apartments including X1 one bedroom apartment (on the ground floor) and X4 two bedroom apartments.
Guide price £425,000
- 2
- 2
2 bedroom flat for sale Barnsley Hall Road, Bromsgrove, Worcestershire, B61
REDUCED FROM £450,000 to £425,000. Call now for your exclusive viewing of this beautiful apartment located within a small private gated development. *LAST PLOT REMAINING*
- NO ONWARD CHAIN
- A beautiful Edwardian conversion originally constructed in 1903
- Being sympathetically renovated to a high specification throughout
- Last apartment remaining, a superb 2 bedroom first floor apartment
- Master bedroom with luxury ensuite shower room
- Bedroom 2 and luxury family bathroom
- 2 allocated car parking spaces with electric car charging point
- In total extending to approximately 1,442 sq ft
- Within walking distance of Bromsgrove centre
- Virtual Freehold

