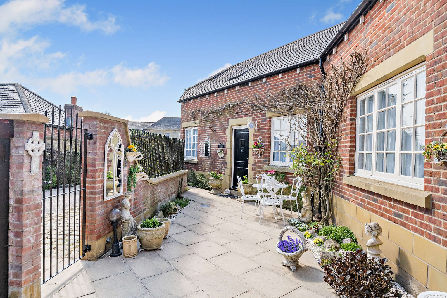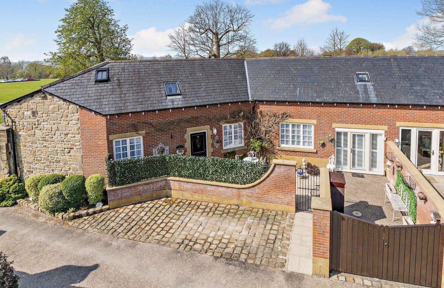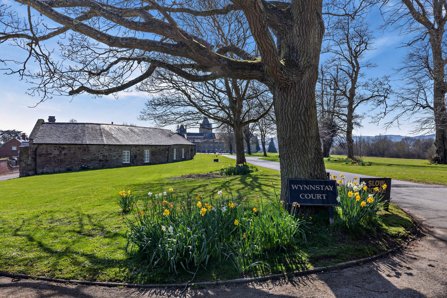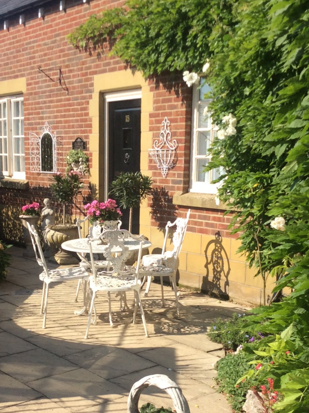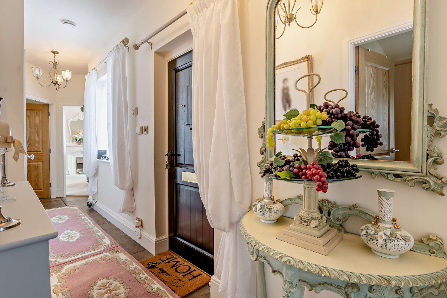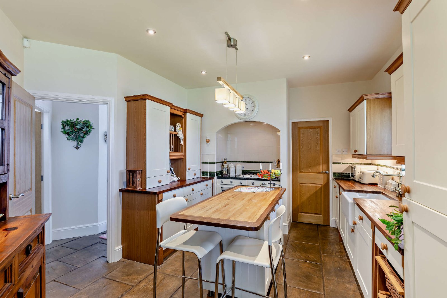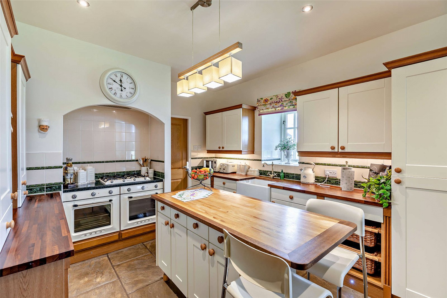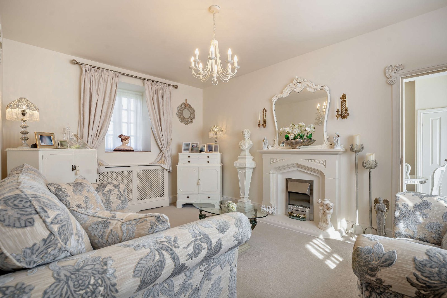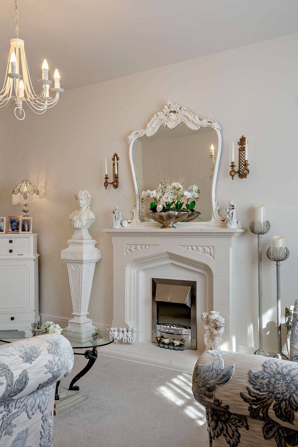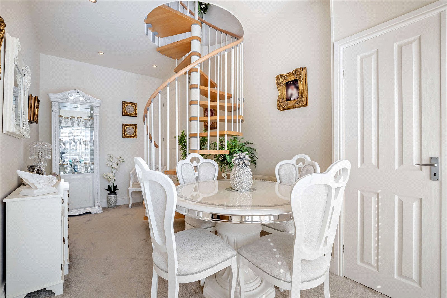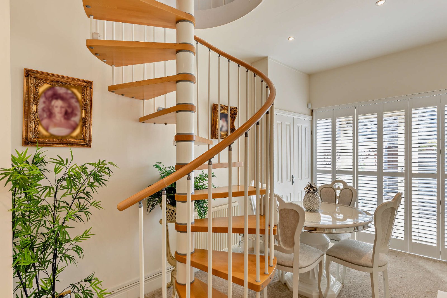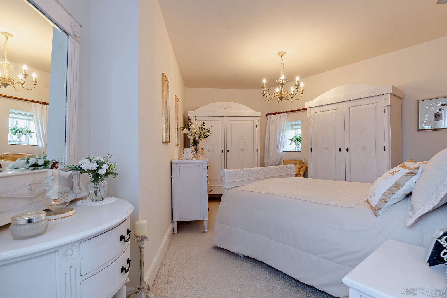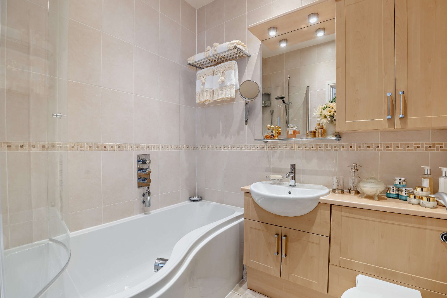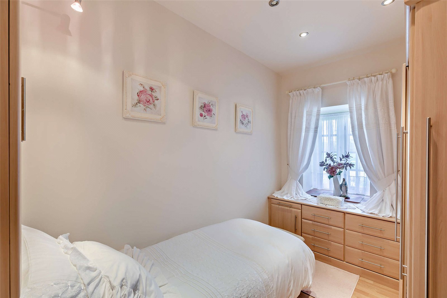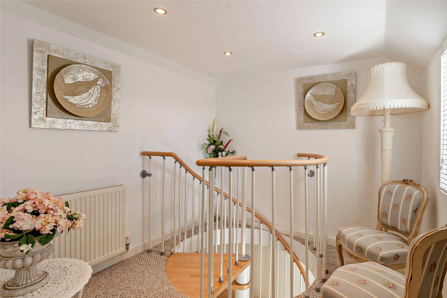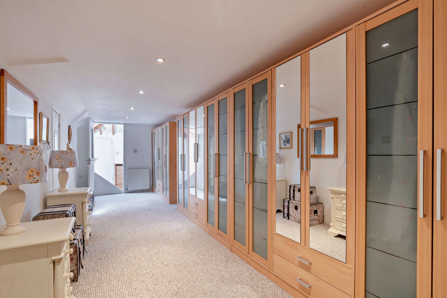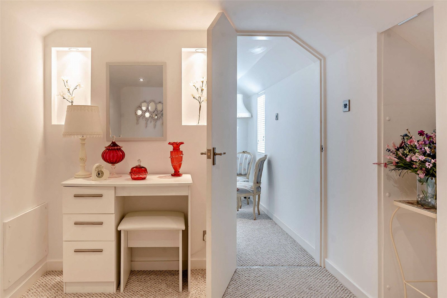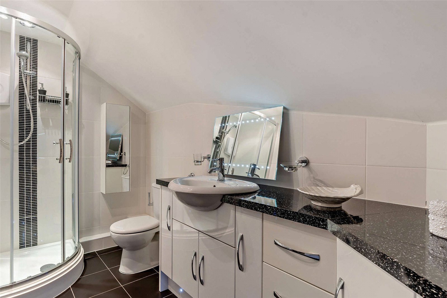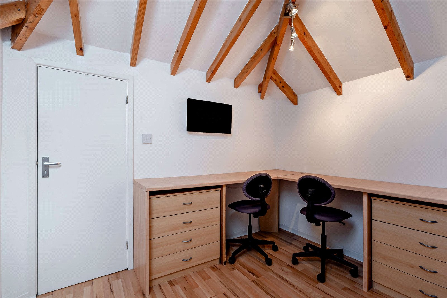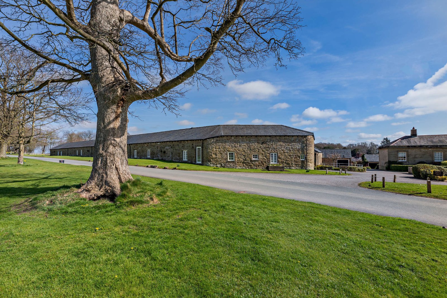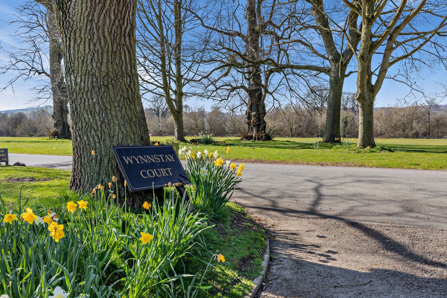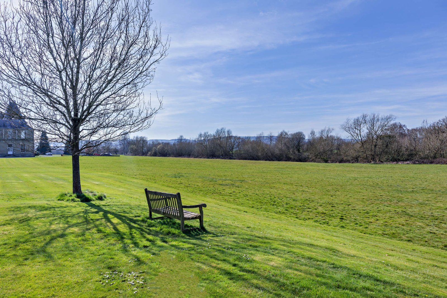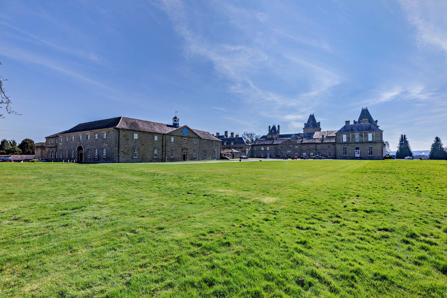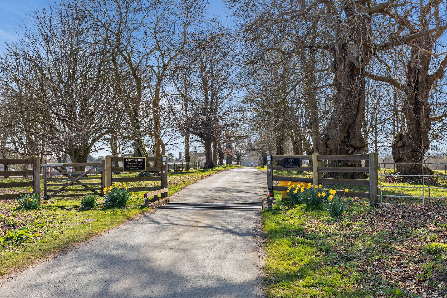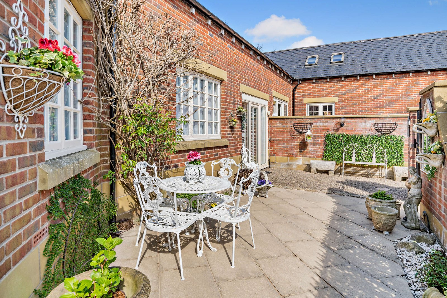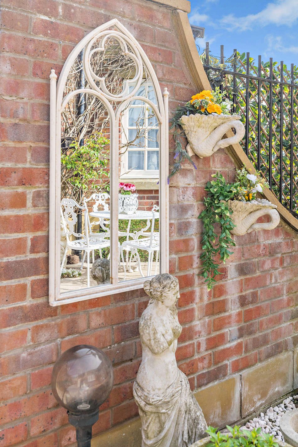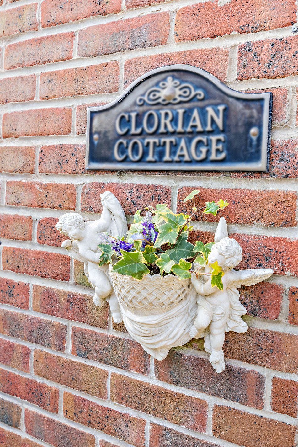A well presented and versatile three bedroom character home with enclosed courtyard garden. Forming part of the Wynnstay Estate and converted in 1999, this individual home is situated in delightful extensive parkland.
Ground floor
• A bright and welcoming entrance hall with built-in storage cupboard leads to all the ground floor rooms. The principal living room enjoys a dual aspect with views over the grounds and to the courtyard garden. A feature fire surround with pebble effect flame fire complements the room. The dining room benefits from double doors with full height windows to either side and internal shutters, and a spiral staircase to the first floor. A built-in cupboard houses the "Worcester Bosch" gas boiler.
• The well-fitted kitchen comprises a range of shaker-style units with wood block work surfaces, Belfast sink and central island. Appliances include "SMEG" double ovens and gas hob, and a built in dishwasher, the two windows, one of which has an attractive window seat both overlook the grounds. The adjoining utility room has space for fridge/freezer, and plumbing and space for dishwasher and tumble dryer.
• The two ground floor bedrooms are serviced by a good size bathroom which is fitted with a "P"shaped bath with shower over, w.c and vanity cupboards with semi- recessed wash basin and matching wall units with mirror and lighting. The principal bedroom includes a range of bespoke bedroom furniture.
First floor
• The first floor rooms are particularly versatile and can be utilised to suit one's individual requirements.
• The spiral staircase from the dining room leads to a landing area with roof light and a door leads to a dressing room/bedroom. An inner landing benefits from access to a good size shower room with 3 piece white suite, opposite which is a small pantry with work surfaces and space for under counter fridge.
• The principal bedroom is fitted with a range of wardrobe units and access to extensive under eaves storage on both sides. This leads to a study with fitted furniture , exposed beams and door to additional large storage space.
Gardens and grounds
Private courtyard garden and open plan front lawned garden surrounded by parkland
• Wynnstay Hall enjoys a delightful tree-lined approach over a long private driveway with parkland to either side. The entrance to Wynnstay Court can be found on the left before reaching the main hall.
• The entrance to the property itself is via double wooden gates opening through to the gravelled and flagged courtyard bounded by brick walling and wrought iron railings. The courtyard is particularly private and provides a pleasant outdoor seating area. A further open plan garden area is situated to the front of the property and overlooks the parkland. The property benefits from two parking spaces and visitor parking is available in close proximity.
Situation
Wynnstay Hall Estate was once the principal seat of the Watkin Williams-Wynn family. The Hall more latterly was used as a private school, Lindisfarne. The Estate now comprises numerous luxurious apartments and private houses set amidst parkland and Grade I Listed gardens, which were originally designed in 1777 by Lancelot and "Capability" Brown. Whilst enjoying a rural setting, Wynnstay Hall is within a short drive of the nearby villages of Ruabon and Overton-on-Dee (5.5 miles), both of which have excellent local shopping, recreational and educational facilities. The county towns of Chester and Shrewsbury are both readily accessible, offering a comprehensive array of amenities and state schooling. Highly regarded independent education include King's and Queen's Schools in Chester and Moreton Hall.
Fixtures and Fittings
All fixtures, fittings and furniture such as curtains, light fittings, garden ornaments and statuary are excluded from the sale. Some may be available by separate negotiation.
Services
Mains gas and electricity. Private drainage system. None of the services or appliances, heating installations, plumbing or electrical systems have been tested by the selling agents.
If the private drainage system requires updating/replacement, it is assumed that prior to offers being made, associated costs have been considered and are the responsibility of the purchaser. Interested parties are advised to make their own investigations, no further information will be provided by the selling agents.
The estimated fastest download speed currently achievable for the property postcode area is around 9 Mbps (data taken from checker.ofcom.org.uk on 28/03/2025). Actual service availability at the property or speeds received may be different.
We understand that the property is likely to have current mobile coverage outside (data taken from checker.ofcom.org.uk on 28/03/2025). Please note that actual services available may be different depending on the particular circumstances, precise location and network outages.
Tenure
The property is to be sold leasehold with vacant possession.
We understand that the lease is a 999 year lease dating from 1997.
Please note that an Annual Service charge is payable ( 2024/2025 £170 pcm). This sum is used to cover costs of repair and maintenance to the Estate grounds, and maintenance of the sewerage system.
Local Authority
Wrexham County Borough Council.
Council Tax Band F.
Public Rights of Way, Wayleaves and Easements
The property is sold subject to all rights of way, wayleaves and easements whether or not they are defined in this brochure.
Plans and Boundaries
The plans within these particulars are based on Ordnance Survey data and provided for reference only. They are believed to be correct but accuracy is not guaranteed. The purchaser shall be deemed to have full knowledge of all boundaries and the extent of ownership. Neither the vendor nor the vendor’s agents will be responsible for defining the boundaries or the ownership thereof.
Viewings
Strictly by appointment through Fisher German LLP.
Directions
Postcode – LL14 6LA
what3words ///makes.adventure.miracles
Back to search results
- Home
- Properties for sale
- 15, Wynnstay Court, Wynnstay Hall Estate, Ruabon, Wrexham
Guide price £395,000
- 3
- 2
3 bedroom house for sale Wynnstay Court, Wynnstay Hall Estate, Ruabon, Wrexham, LL14
A delightful character home with courtyard garden occupying a parkland setting within the grounds of Wynnstay Hall Estate.
- Beautiful character home
- Forming part of the Wynnstay Estate
- 3 bedrooms
- 2 reception rooms and 2 bathrooms
- Well fitted kitchen and utility room
- Spiral staircase to first floor
- First floor study with ample storage space
- Delightful private courtyard
- 2 parking spaces and a front lawned garden
- Communal parkland grounds
Stamp Duty Calculator
Mortgage Calculator
Enquire
Either fill out the form below, or call us on 01244 409660 to enquire about this property.
By clicking the Submit button, you agree to our Privacy Policy.
Find out more about our preferred property finance partners here
You are able to obtain finance using other credit brokers and are encouraged to research elsewhere and seek alternative quotations.
Sent to friend
Complete the form below and one of our local experts will be in touch. Alternatively, get in touch with your nearest office or person
By clicking the Submit button, you agree to our Privacy Policy.

