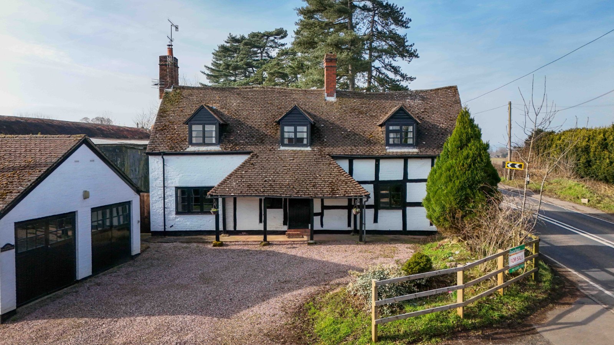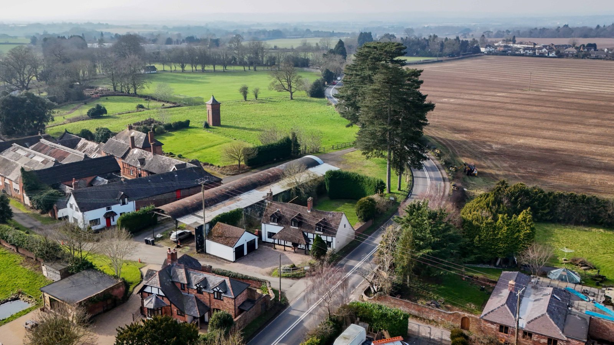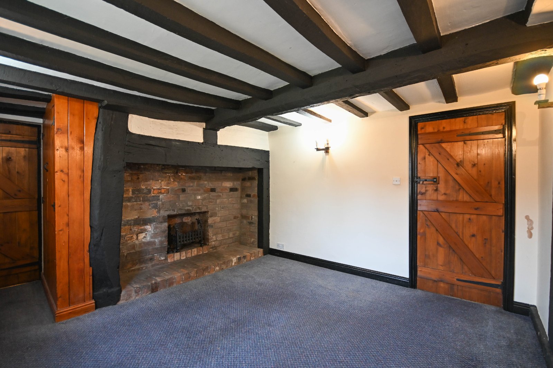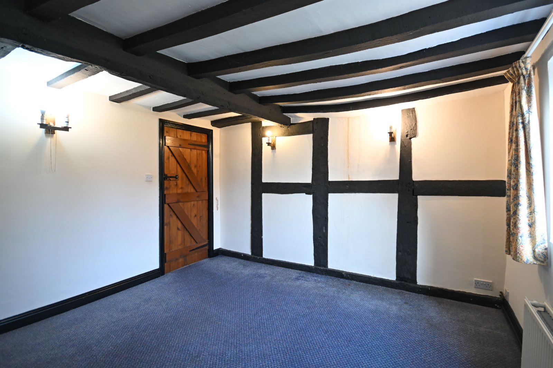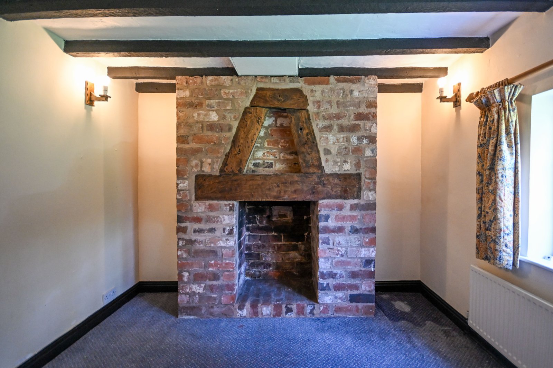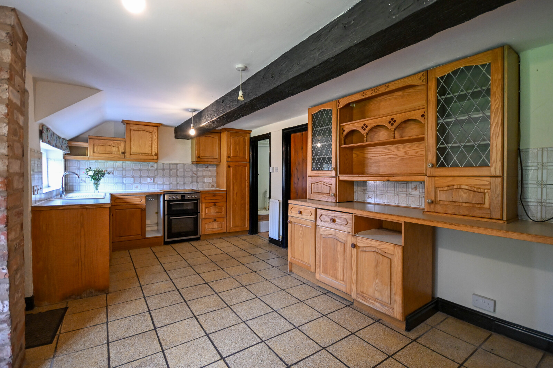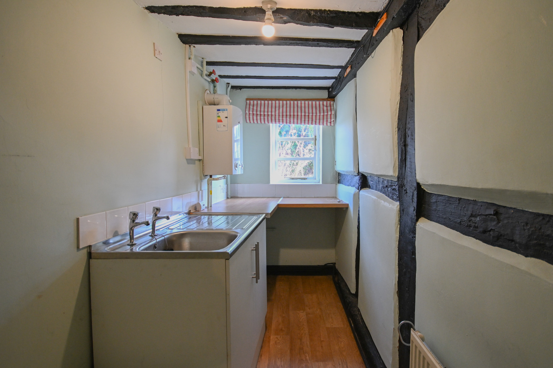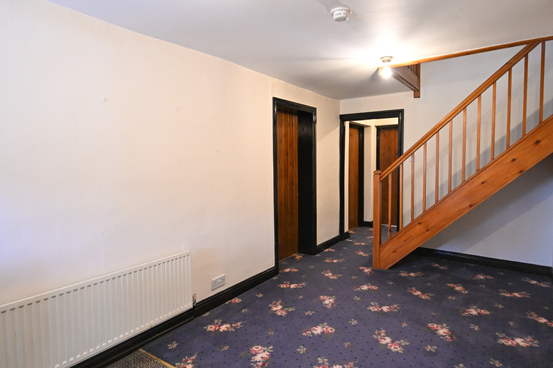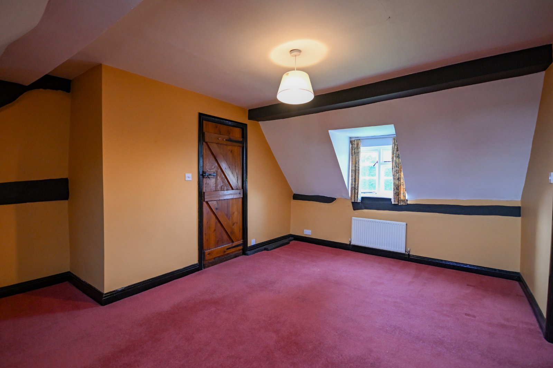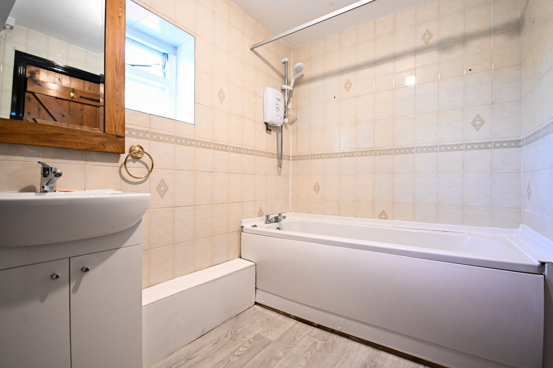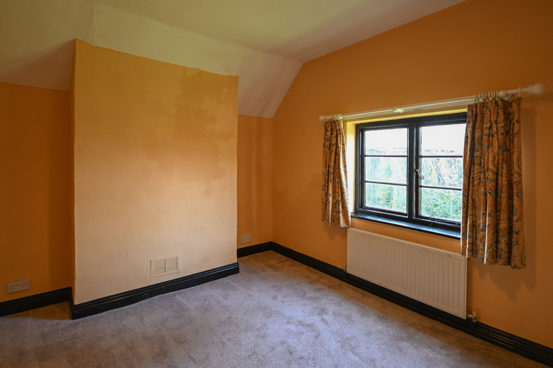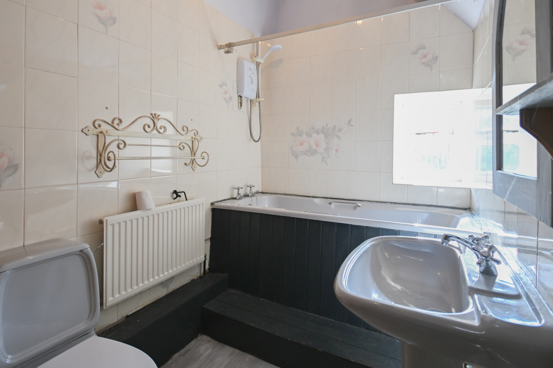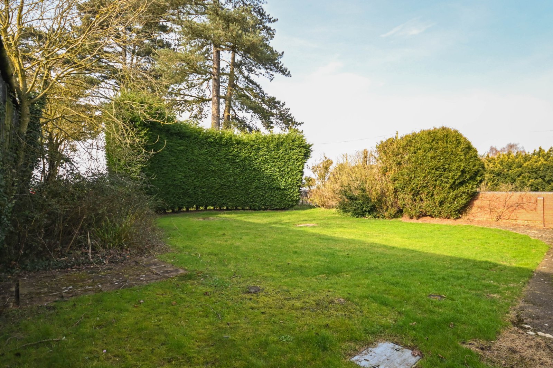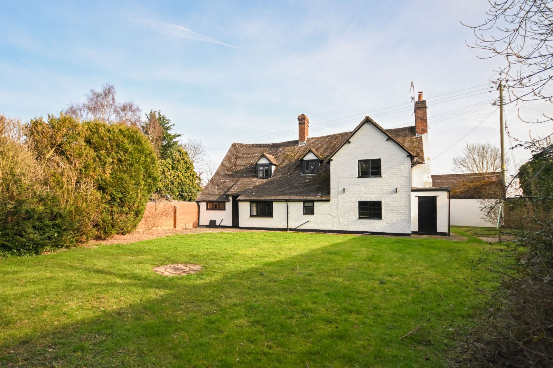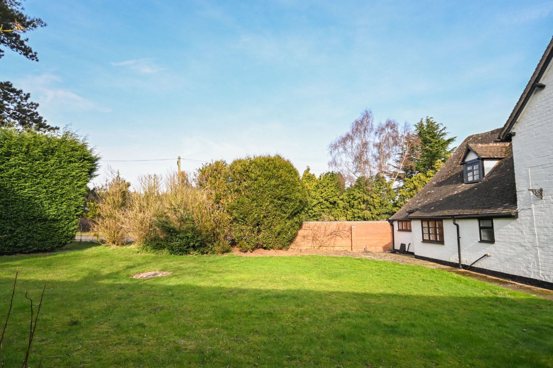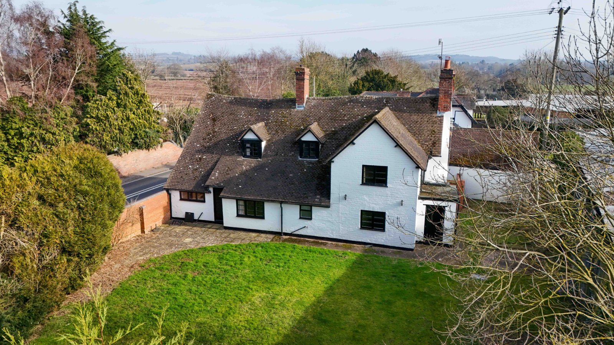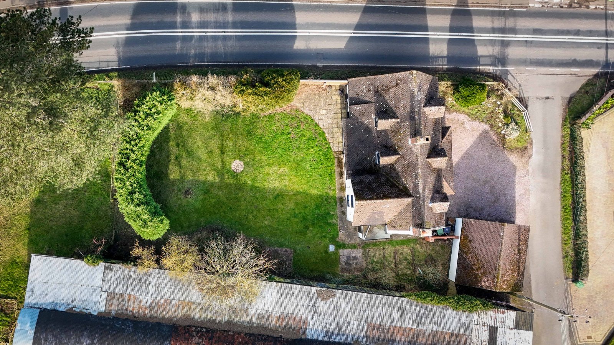A traditional country cottage with much character including exposed timbers and beams throughout. The black and white cottage was originally two cottages and is now converted into one residence. The property consists of three reception rooms, kitchen breakfast room, utility, four bedrooms and two bathrooms. The accommodation extends to about 1,913 square feet.
Ground floor
• The Sitting Room has a brick inglenook fireplace with raised hearth
• Dining Room with open brick fireplace, beamed surround and brick hearth
• Living room with brick hearth and feature beam mantel over
First floor
• Four bedrooms
• Two bathrooms
Outside
• To the front is a gravelled driveway with a double garage to the side
• The double garage is large enough for two cars and a work bench area. This is about 362 square feet and just under 6m in length and width
• The gardens are level lawn and walled to the side with hedge to the rear
• The gardens are secure and gated between the house and garage
• In all the plot measures circa 0.17 acres
** Addendum - The Barn to the south of Fold Cottage is being removed and access behind the garage of Fold Cottage will be given to it's gardens. **
Situation
Fold Cottage is situated in a much sought after convenient location. The nearby village of Chaddesley Corbett has excellent village amenities including a post office with general store, butcher, two public houses, hairdresser, dry cleaners and a primary school.
There are a number of renowned schools including the adjacent Winterfold House School, Bromsgrove School, Old Swinford Hospital School, Stourbridge and the Royal Grammar School and King’s school in Worcester.
The property is well located for access to regional centres including Bromsgrove, Kidderminster and the Cathedral City of Worcester together with Birmingham and the West Midlands conurbation.
Junction 4 of the M5 motorway connects to the M42 which in turn leads to the M40, the principal route to London from the West Midlands. Rail services operate locally from Bromsgrove and Blakedown to Birmingham New Street where inter-city trains connect to London Euston.
Fixtures and Fittings
All fixtures, fittings and furniture such as curtains, light fittings, garden ornaments and statuary are excluded from the sale. Some may be available by separate negotiation.
Services
Mains Water, Electricity, Mains Gas Central Heating, Septic Tank. None of the services or appliances, heating installations, plumbing or electrical systems have been tested by the selling agents.
The estimated fastest download speed currently achievable for the property postcode area is around 56 Mbps (data taken from checker.ofcom.org.uk on 27/03/2025). Actual service availability at the property or speeds received may be different.
We understand that the property is likely to have current mobile coverage (data taken from checker.ofcom.org.uk on 27/03/2025). Please note that actual services available may be different depending on the particular circumstances, precise location and network outages.
Tenure
The property is to be sold freehold with vacant possession.
Local Authority
Wyre Forest District Council.
Council Tax Band E.
Public Rights of Way, Wayleaves and Easements
The property is sold subject to all rights of way, wayleaves and easements whether or not they are defined in this brochure.
Plans and Boundaries
The plans within these particulars are based on Ordnance Survey data and provided for reference only. They are believed to be correct but accuracy is not guaranteed. The purchaser shall be deemed to have full knowledge of all boundaries and the extent of ownership. Neither the vendor nor the vendor’s agents will be responsible for dening the boundaries or the ownership thereof.
Viewings
Strictly by appointment through Fisher German LLP.
Directions
Postcode – DY10 4PL
what3words ///selection.dusty.analogy
Guide price £450,000
- 4
- 3
4 bedroom house for sale Winterfold, Chaddesley Corbett, Kidderminster, Worcestershire, DY10
A traditional country cottage with many characterful features, a double garage, parking area and attractive gardens.
- Sitting room, brick inglenook fireplace with raised hearth
- Dining Room with open brick fireplace
- Living room with brick hearth and feature beam mantel
- Four bedrooms, two bathrooms
- Gravelled driveway with a double garage
- Gardens are level lawn, walled to the side, hedge to rear
- Secure garden and gated between the house and garage
- In all the plot measures circa 0.17 acres
