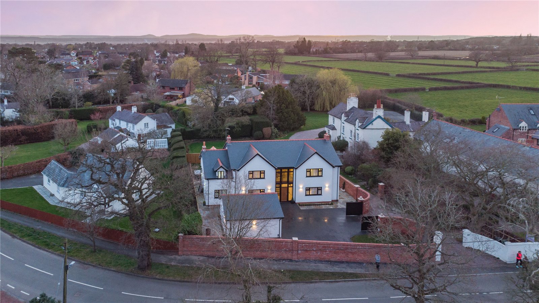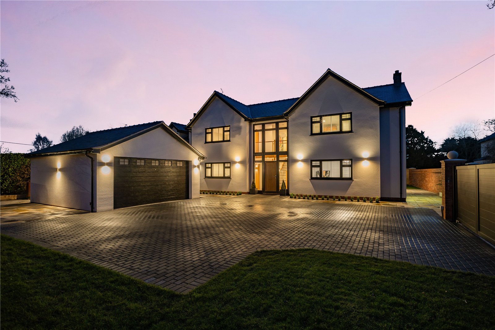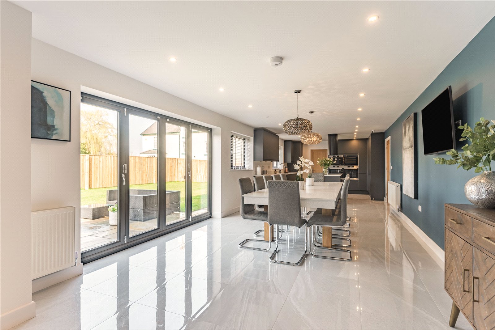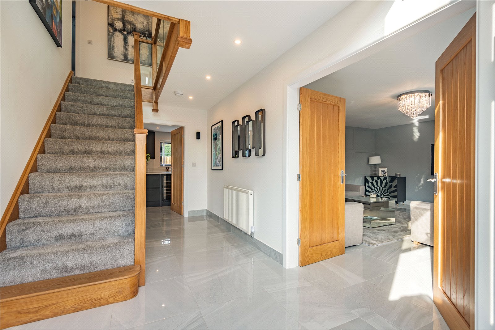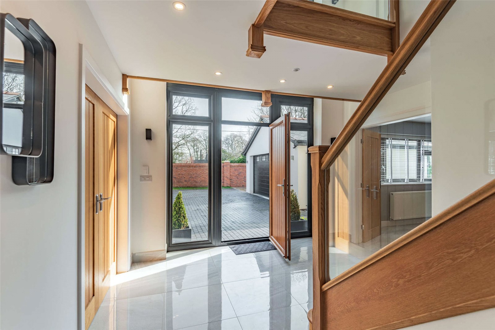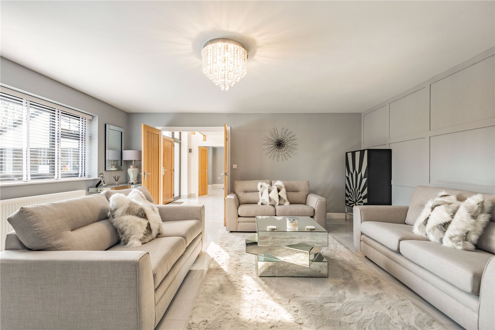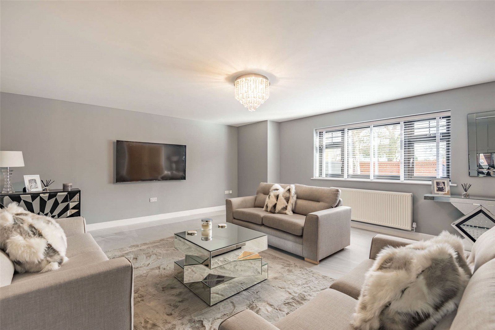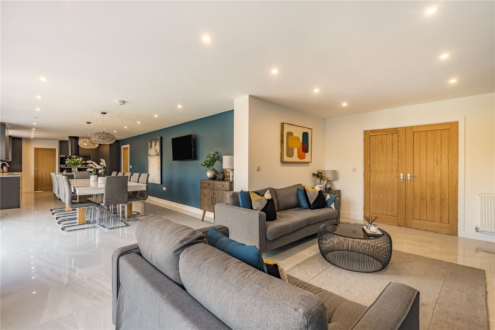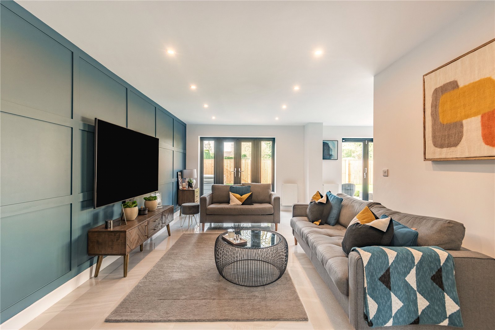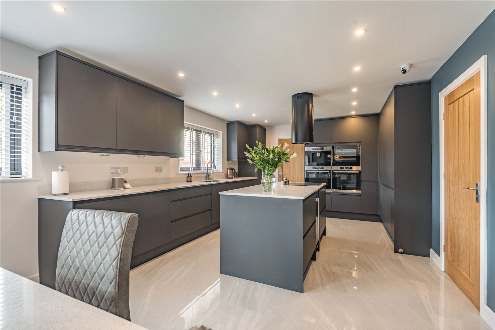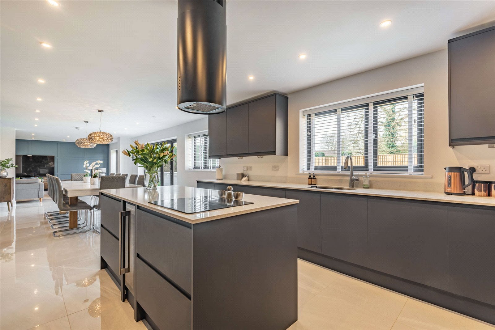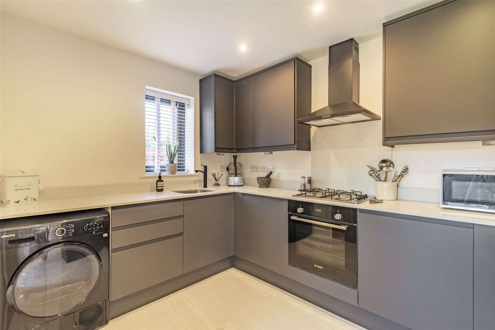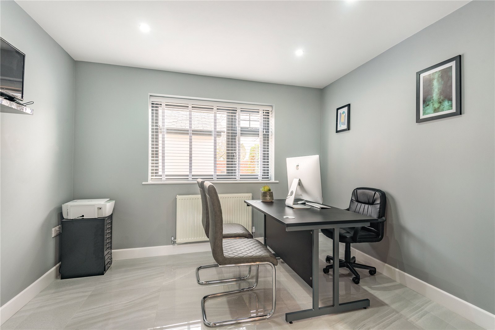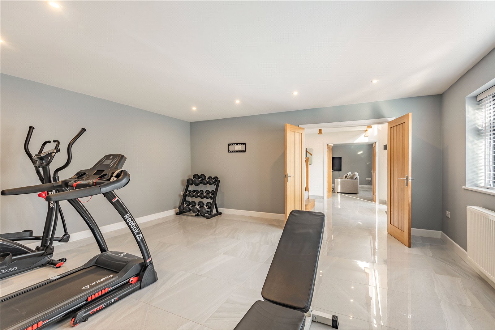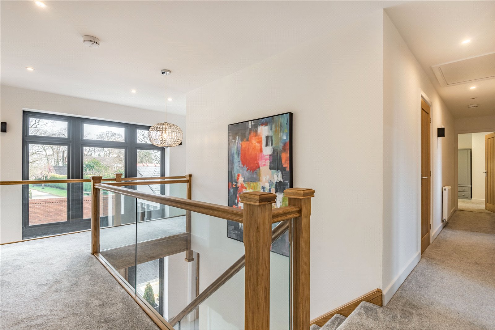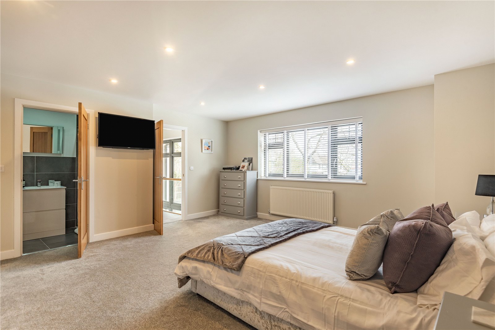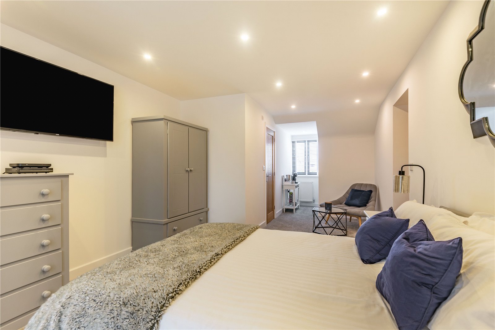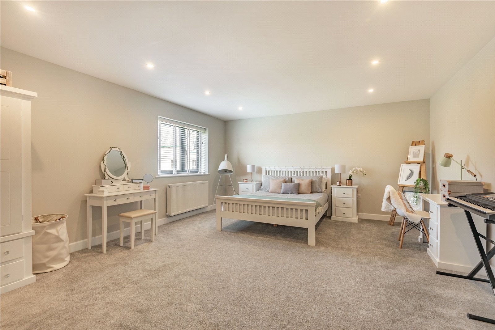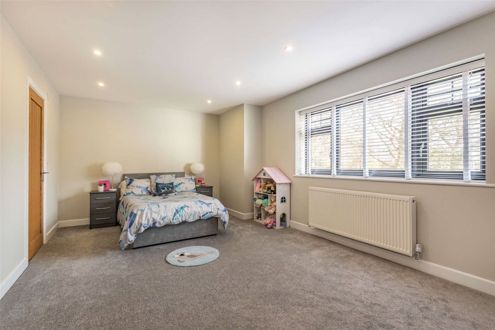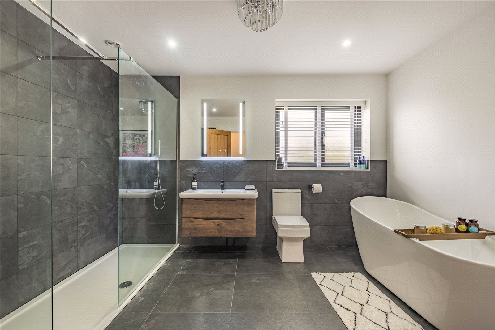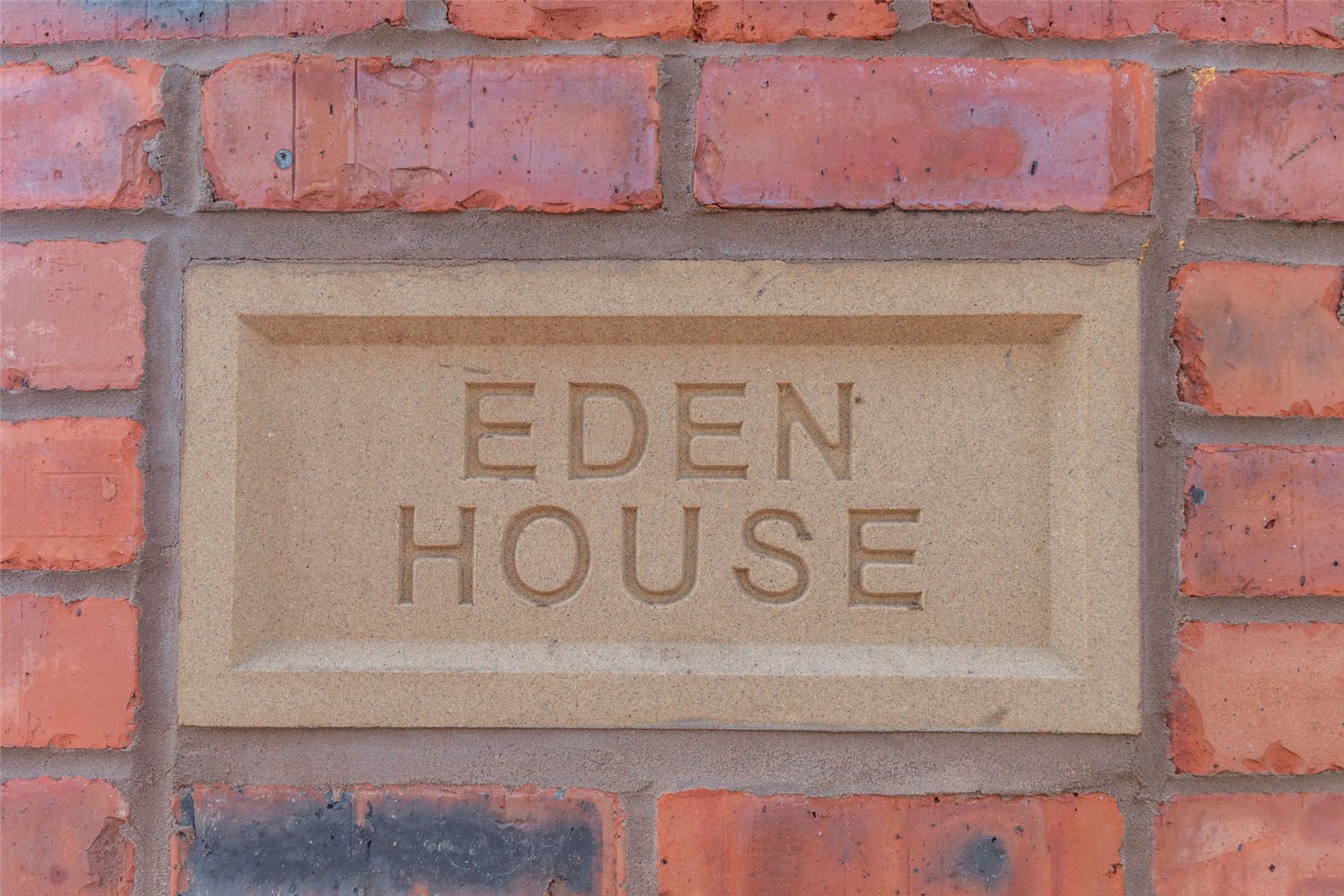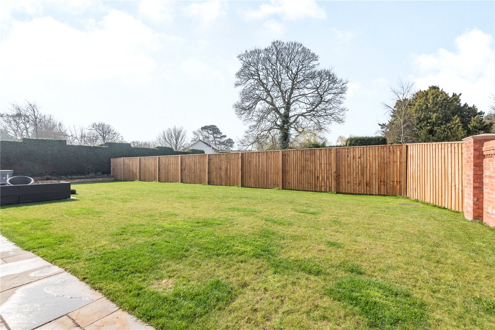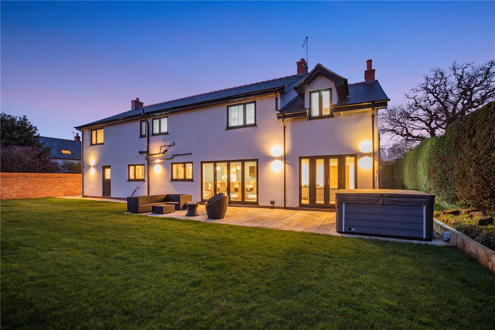Situation
Eden House is located in the pretty village of Mollington, within a short drive to the north of Chester. Mollington itself enjoys a village hall, church, hotel and spa and is home to Mollington Cricket Club. The village is characterised by some wonderful tree-lined lanes with grass verges and farmland, as well as many noteworthy properties.
Cheshire Oaks, a designer outlet and retail park, is within 4 miles whilst the historic Roman city of Chester provides a comprehensive shopping opportunities. Local recreational facilities include a gymnasium and spa at Crabwall Manor, golf at Upton-by-Chester Golf Club and countless sports clubs in Chester and on the Wirral. Local schools include St Oswald’s C of E Primary School, within a few hundred metres, and Upton High School. Private schools include King’s and Queen’s Schools in Chester.
The area is well-placed for commuting to the commercial centres of the North West with the M53 and M56 interchange within 4 miles. Nearby Capenhurst railway station has a regular service to Liverpool and Chester, whilst Chester has a direct service to London, Euston within 2 hours.
The Property
Eden House is an impressive property built in 2021 to a particularly high standard of specification and finish throughout. The property offers extensive free flowing accommodation with high ceilings, bespoke contemporary fittings with light oak doors throughout, high quality fittings and porcelain tile flooring.
The property has extensive parking, ideal for those with boat or motorhome storage requirements and a double detached garage. Eden House comes with the reassurance of a Professional Consultant’s Certificate (CML).
Accommodation
The front door, set within a glazed elevation, opens into a welcoming galleried reception hall with porcelain tiled flooring, which runs throughout the ground floor accommodation, as does light oak internal doors with polished furniture. Either side of the hallway are two large reception rooms of comparable size, one of which is currently being used a home gymnasium, the other as a formal sitting room.
At the heart of this superb property is a tremendous open plan family & dining kitchen, creating a particularly sociable living space. The kitchen itself is fitted with a bespoke range of quality cabinets including a central island, all under quartz work surfaces. High quality appliances include a Bosch WiFi enabled coffee machine, twin Bosch ovens, two wine coolers, an integral fridge freezer and Bosch dishwasher. The dining area offers space for a large dining table with bi-fold doors opening to the rear gardens. The adjoining family room includes a feature panelled wall and French doors lead to the rear garden. Off the family room double doors open to a generous home office with views to the front courtyard. Adjoining the kitchen is a large utility room, fully equipped as a preparation kitchen including matching cabinets, a Bosch gas hob with extractor hood, Bosch oven, integral fridge, freezer and washing machine and a freestanding tumble dryer.
A contemporary staircase with light oak handrails, newel posts and glass balustrades leads to an impressive galleried landing with views through the front picture window. A generous principal bedroom enjoys a contemporary shower room with thermostatic shower, vanity sink unit with illuminated vanity mirror, a designer heated towel radiator and quality porcelain tiles, a feature of all the en suites throughout the house. There are three further en suite bedrooms including a large guest suite and a further double bedroom. The luxurious family bathroom includes a freestanding slipper bath, a wall hung vanity cabinet with illuminated mirror above, a large walk-in shower with tower shower panel, low level WC and there is a large designer towel radiator.
Outside
Impressive gate pillars with remote contemporary gates open onto an expansive block paved driveway providing parking for numerous vehicles, ideal for those with boat or motorhome requirements. A double detached garage benefits from a remote electric door and enjoys electricity, power points and a cold-water supply.
The formal gardens sit to the rear of the property with a south east aspect, mainly laid to lawn with an extensive natural stoned terrace to the rear of the house enjoying lighting, power and water supply.
Guide price £1,100,000 Sold
Sold
- 5
- 4
- 0.19 Acres
5 bedroom house for sale Well Lane, Mollington, Chester, CH1
A substantial and high specification free-flowing property in a sought-after village setting, within a short drive of Chester city centre.
- Beautifully appointed contemporary accommodation
- Sought-after village location
- "Very good" energy performance
- 4 reception rooms
- Superb open-plan family kitchen
- Utility room and pantry
- 5 generous double bedrooms
- 5 bath/shower rooms and separate WC
- Approximately 310 sq m (3,340 sq ft) of accommodation
- Extensive parking and double detached garage
- EPC Rating B

