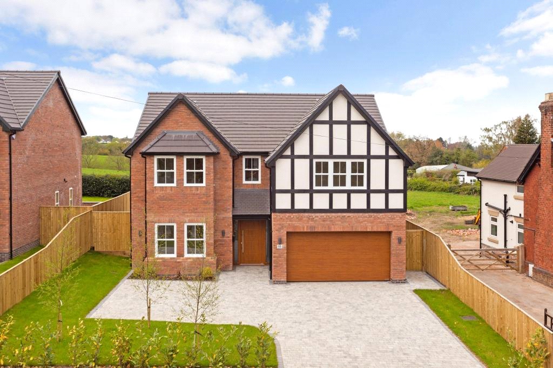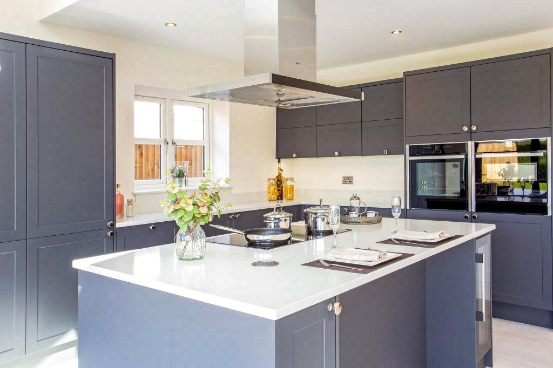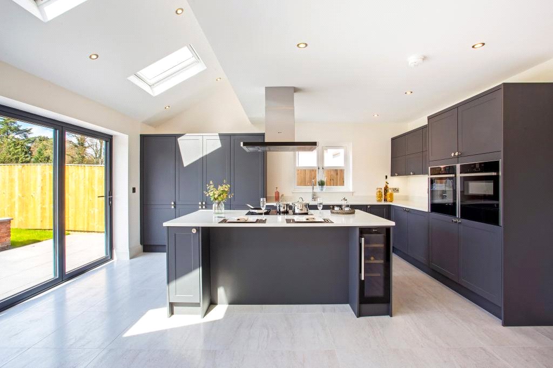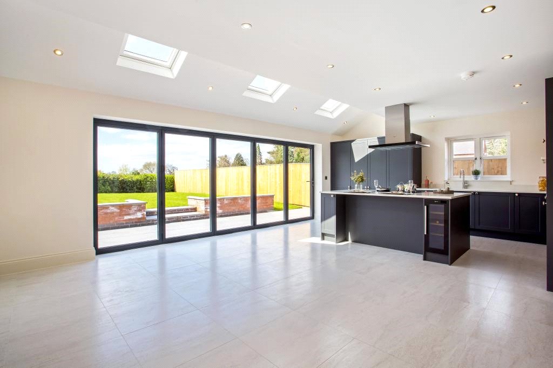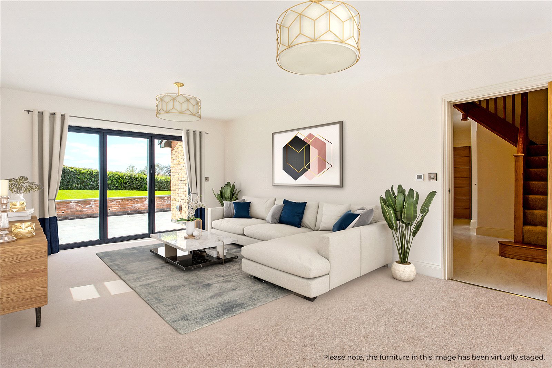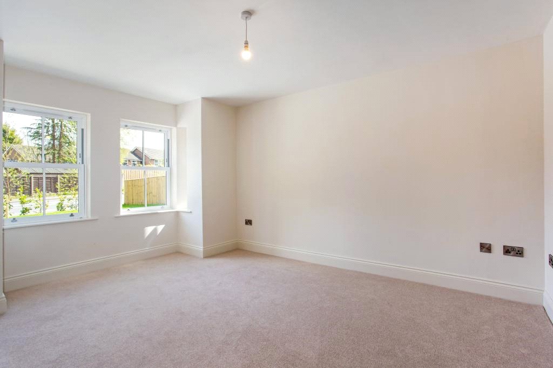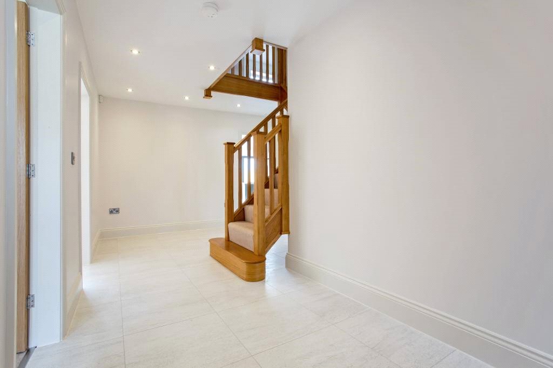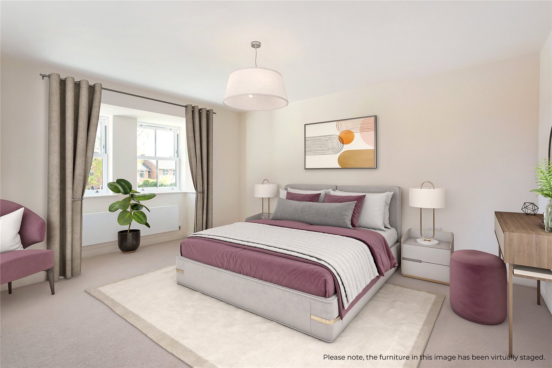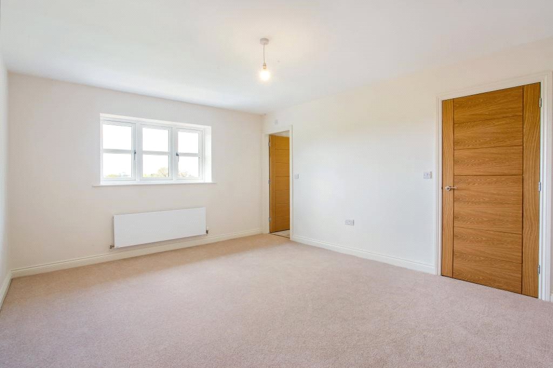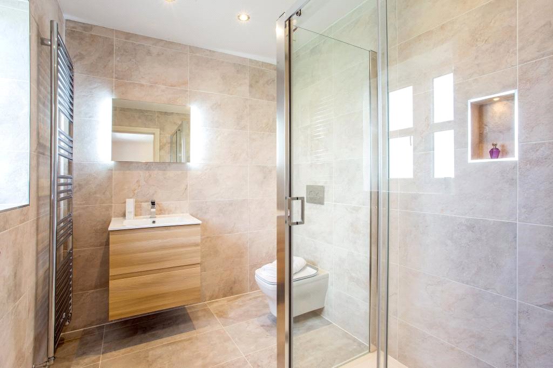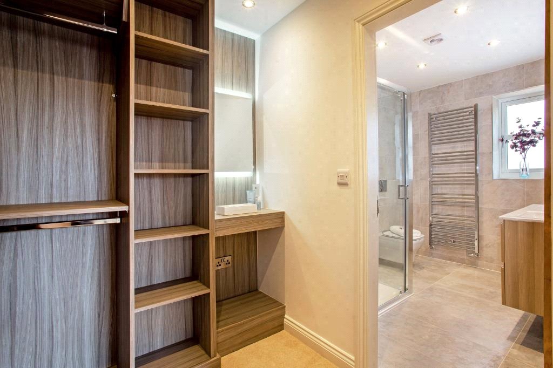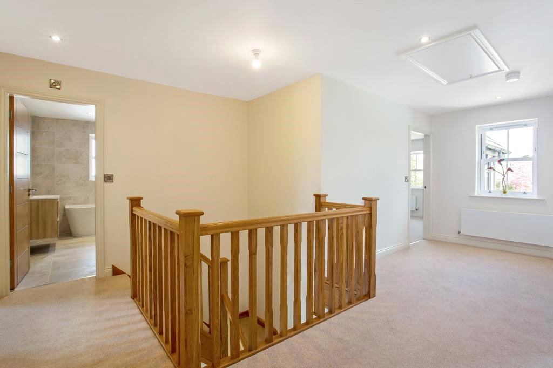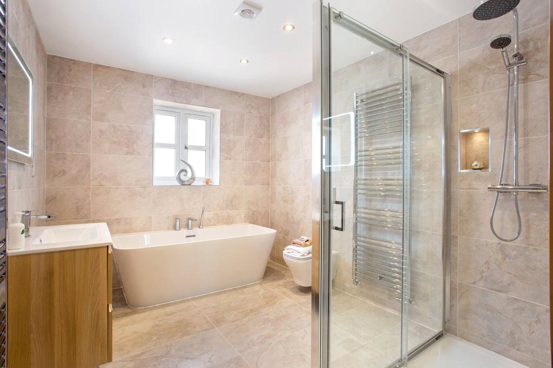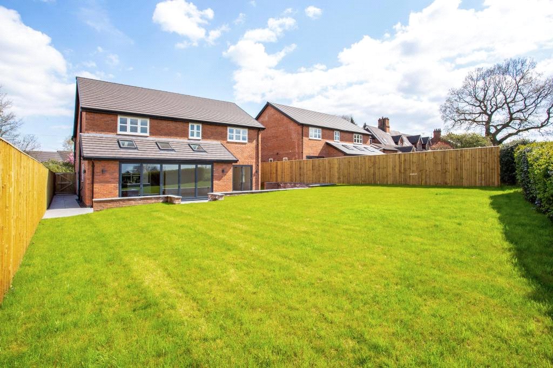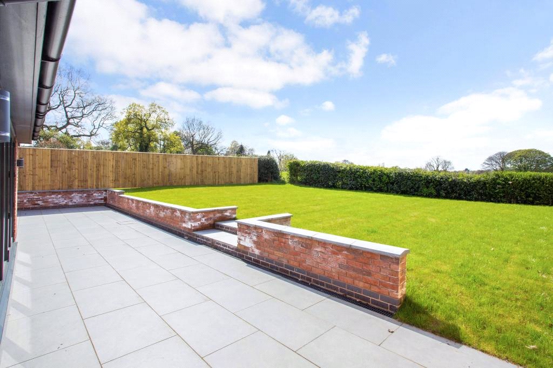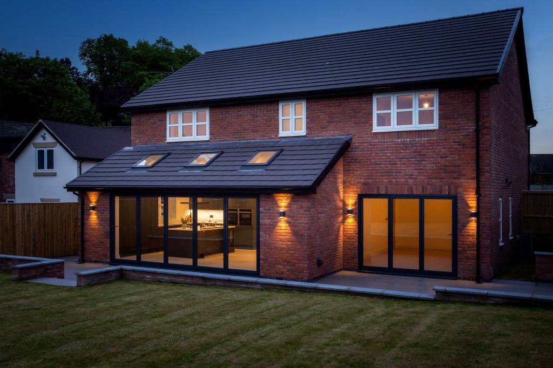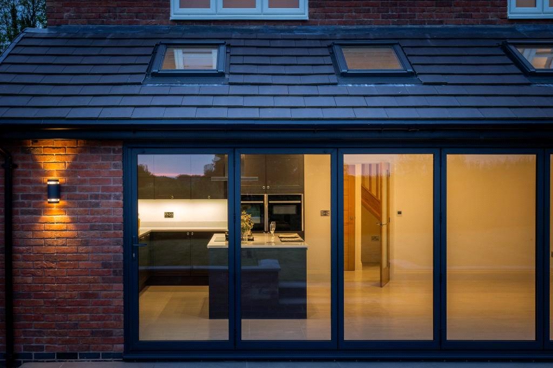Location
Located in the heart of Cheshire, Orchard Rise is situated in a convenient position on the edge of Cuddington Village within walking distance of local amenities, parade of shops and pubs. Delamere Forest is within a short car ride or by train to its very own rail station and is a well maintained 2,000 acre forestry reserve that includes trails, mountain biking, adventure park, forest cabins and a recently constructed café and activity centre. There are several high-quality schools in the area, including Cuddington Primary, Sandiway Primary, and Weaverham High School which is a comprehensive school for students aged 11-18. There are also independent schools close by with particular emphasis on The Grange, Hartford, which has a strong reputation for academic excellence.
Transport links in Cuddington are excellent, making it easy for residents and visitors to travel to and from the village. The village is located 7 miles from the M56 motorway, which provides easy access to Manchester and Liverpool. There is also a local train station which offers a direct line to Manchester and Chester respectively and a 2hr service from Hartford to London Euston via Crewe. Additionally, Manchester Airport is located just 35 minutes away by car, making it easy to travel further afield. The exceptional location brings a beautiful blend of work-life with the rural idyll to bring you a truly unique development.
The Accommodation
Orchards Rise comprise of two architect designed homes constructed of mellow red brick with part rendered mock Tudor facade under a tiled roof giving the development a feeling of tradition with a contemporary finish. Being completed in 2023, TYR Homes have meticulously created a bespoke development using the finest material and highly regarded local trades within the immediate and wider Cheshire area. The accommodation is luxuriously comfortable being arranged over 2 floors with efficient air source heat pump, underfloor heating and double glazing throughout and amasses to approximately 2,800.sq.ft including the double garage. There is no question the level of workmanship and quality is unrivalled as is evident in the attention to detail and finish.
On entering the property there is an overwhelming feeling of space and warmth due to the oversized front door and oak turned staircase over an impressive Porcelanosa tiled floor. To either side of the hall are the principal reception rooms comprising sitting room, lounge and open plan kitchen with dining and family room. The lounge is a particularly comfortable family room with a lovely garden outlook through 3 pain bifold leading onto the patio. The kitchen is a particularly impressive being the hub of the house and is west facing with a beautiful garden aspect and again bifold leading out on the rear patio and lawns. The kitchens have been expertly designed and created by Symphony Kitchens and incorporate the highest quality Neff appliances to include microwave, oven, warming drawer, induction hob, fridge and separate freezer. The units are different in each property being finished in Hunter Green contrasting Charcoal all under Quartz worktops and have a markedly impressive storage with cantilevered wall storage, double pantry unit, pan drawer, cabinets and sink unit with instant boiling water Quooker tap. The centre island has a breakfast bar and is ideal for social occasions and informal dining which is complemented by the adjoining open plan dining or sitting area which is open to buyers interpretation. There is a fully equipped utility room, cloakroom and separate store.
The second floor is equally impressive with a large, open galleried landing creating an adaptable space which could be used as study or sitting area and opens to 4 double bedrooms (1 ensuite shower) and a beautiful Porcelanosa family bathroom. The principal bedrooms are incredibly spacious with walk in wardrobes and fitted shelving, dressing area and full Porcelanosa shower rooms, twin sink units and wc.
Outside
The properties are approached via independent block paved driveways onto a parking area beneath the east front. The front gardens have been planted in a sympathetic manner with mature laurel and Yew trees. To the rear are large, tiled patios and lawned garden all with direct access through bifold into the lounges enjoying a pleasant rural viewings of the surrounding countryside
Services
Mains water, drainage and electricity. Telephone line and internet available.
Tenure
The properties are offered freehold.
Fixtures and Fittings
All fixtures and fittings, furniture, lighting, garden ornaments and statuary are excluded from the sale. Some may be available by separate negotiation.
Local Authority & Council Tax
Cheshire West Council
Council Tax Band - TBC
Public Rights of Way, Wayleaves and Easements
The property is sold subject to all rights of way, wayleaves and easements whether or not they are defined in this brochure.
Plans and Boundaries
The plans within these particulars are based on Ordnance Survey data and provided for reference only. They are believed to be correct but accuracy is not guaranteed. The purchaser shall be deemed to have full knowledge of all boundaries and the extent of ownership. Neither the vendor nor the vendor's agents will be responsible for defining the boundaries or the ownership thereof.
Viewings
Strictly by appointment through Fisher German LLP.
Directions
Postcode – CW8 2LN
what3words - ///preheated.friend.sporting
From the Sandiway crossroads turn right at the Shell Garage onto the A49 Warrington Road heading north. Travel into Cuddington passing through the traffic lights straight over the crossroads and after approximately 200 yards, the properties will be seen on the left hand side delineated by Fisher German Sale Boards.
Price Reduced £825,000 Sale Agreed
Sale Agreed
- 4
- 2
4 bedroom house for sale Warrington Road, Cuddington, Northwich, Cheshire, CW8
A bespoke four bed family home expertly completed to an exemplary and highly efficient standard by family owned developer TYR Homes
- Hall, sitting room and lounge
- Bespoke kitchen with high quality appliances and adjoining dining and family area
- Utility room, cloak room and store
- Principal bedroom suite with en-suite shower and Dressing room
- 3 further double bedroom, ensuite shower room and Family bathroom
- Impeccable brands including Symphony, Porcelanosa, Quooker and Neff
- Approximately 260sq.m (2,800sq.ft) of accommodation (inc. garage)
- Extremely efficient air source heat pump and ground underfloor heating
- Private driveway and double garage with electric doors
- EV charging point
- Lawned gardens and extensive stone patio
- Desirable address in a mid-Cheshire location

