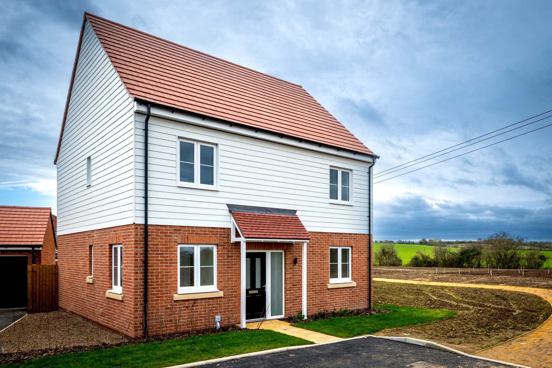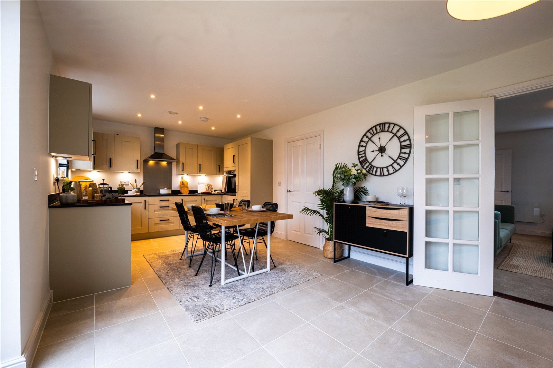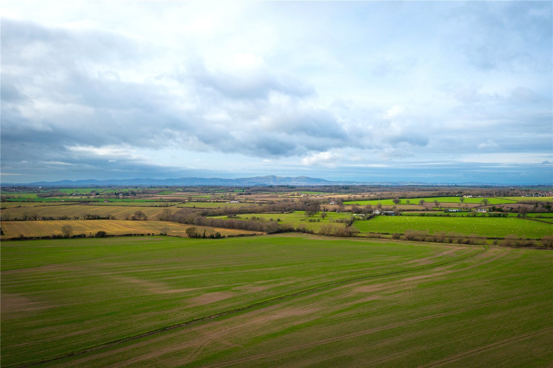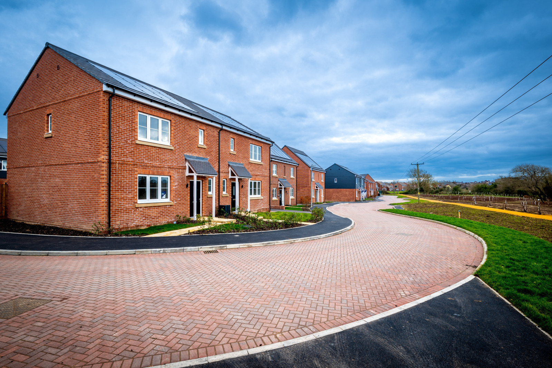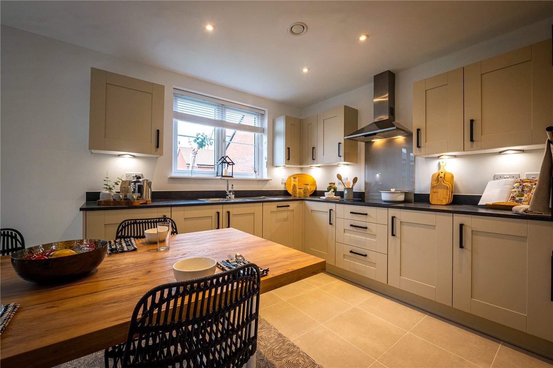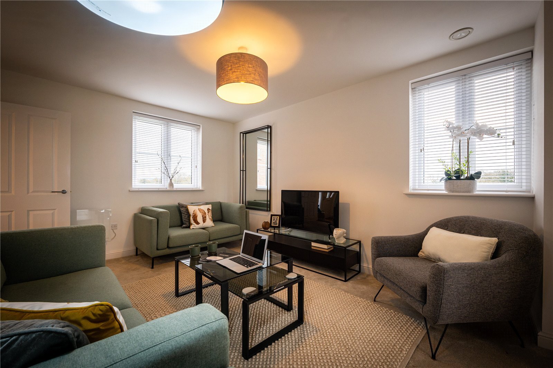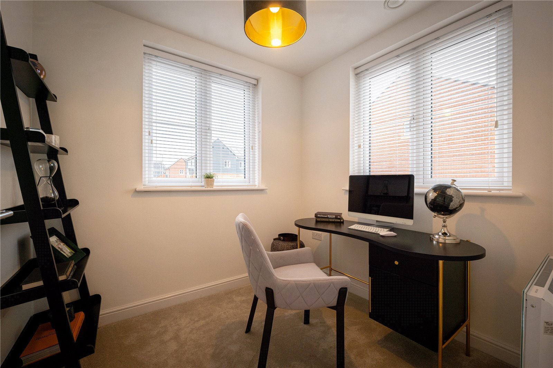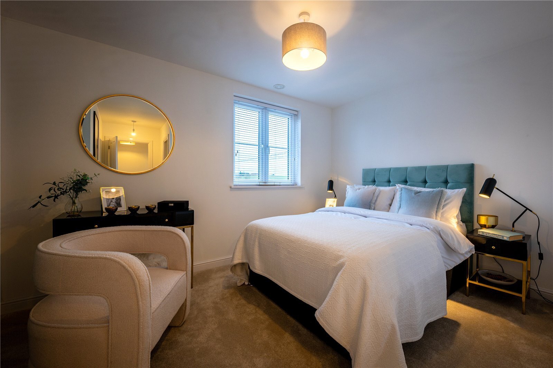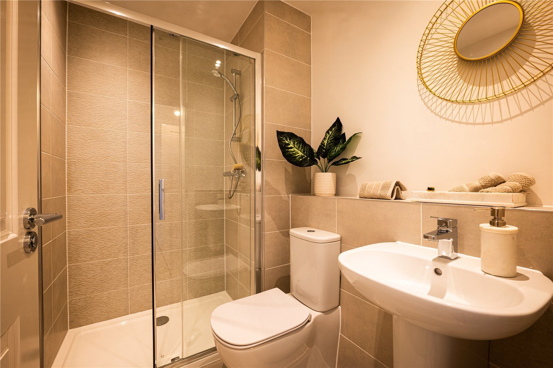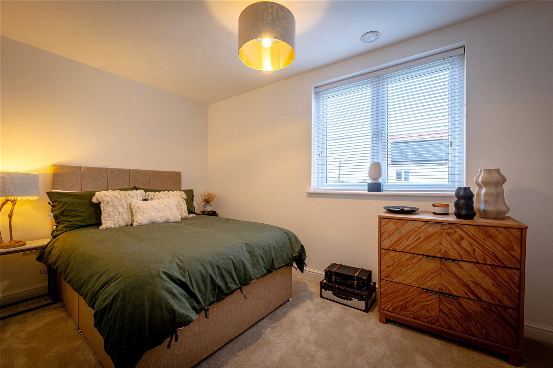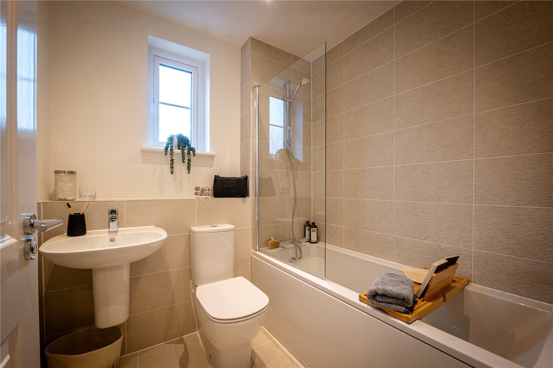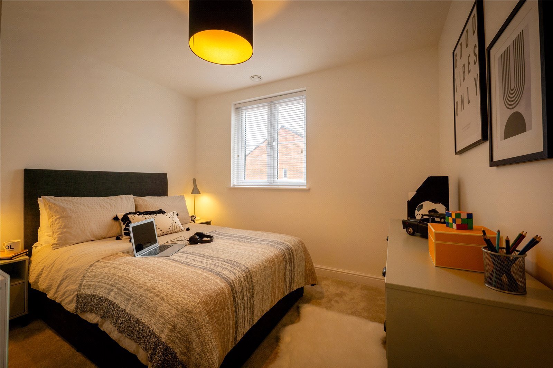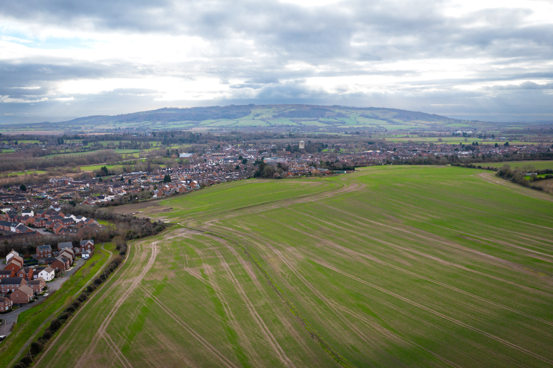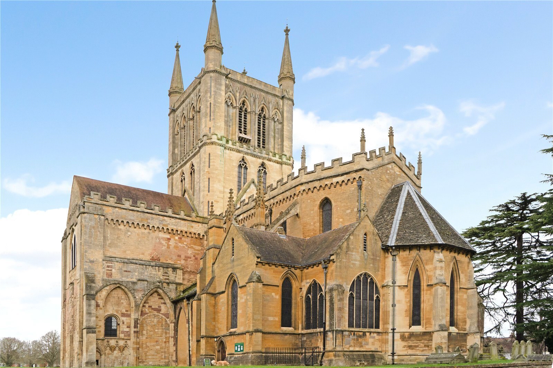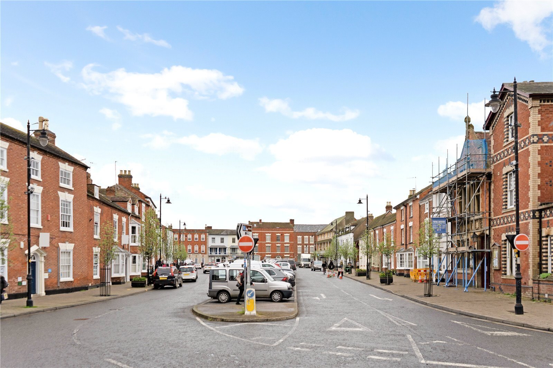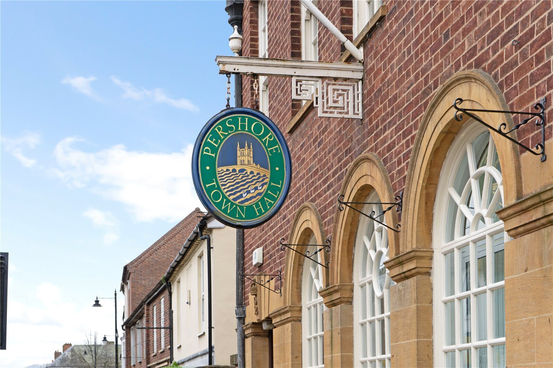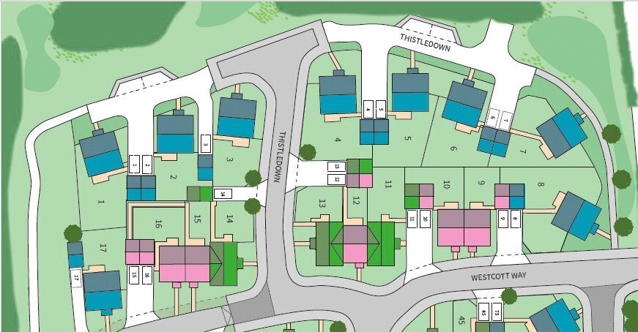Description
Plot 1, The Oak would make the perfect family home!
Offering spacious accommodation throughout, this spectacular home comprises of an exceptional open plan kitchen/dining room which stretches the width of the property and is fitted with a range of integrated appliances and French doors leading out to the garden. A handy cloak/utility room lies off the hallway, along with the spacious dual aspect living room and a separate study.
Upstairs you'll find the luxurious principal bedroom which boasts fitted wardrobes and a stylish en-suite shower room. Along the landing are a further three double bedrooms and a well-appointed family bathroom.
Plot 1 is situated at the rear of the of the development within The Ridge, this plot boasts views of the open countryside and a southeast facing garden, two parking spaces, and a garage.
Exclusive Incentive energy bills and council tax paid for 1 year
Terms and conditions: *up to the amount of £5,000 pa – we have collated imperial data from our purchasers allowing us the visibility that on average the amount needed for energy and council tax does not exceed £5,000 p/a
*VISIT OUR SALES SUITE, OPEN THURSDAY - MONDAY 10AM TO 5PM *
Estate Charge
£370.37 Estimated per annum.
Situation
The Ridge at Westcott Rise is perfectly positioned close to Pershore town centre, which is famed for its elegant Georgian architecture and magnificent Abbey. The town offers many amenities including a large undercover market, supermarkets, eateries, traditional pubs, many popular salons, doctors surgery, and dentists. There are variety of schools for all ages, including Pershore High School, which was rated Good in the latest Ofsted Report and is just a few hundred yards away.
Pershore railway station offers direct routes to London Paddington, Oxford, Reading and more, whilst the M5 at Worcester (J7) is 6 miles away.
Disclaimer: Please be aware that the internal images shown are of the show home which offers the same house type/layout.
Guide price £510,000
- 4
- 3
4 bedroom house for sale Thistledown, Pershore, Worcestershire, WR10
Plot 1 is an remarkable 4 bedroom family home with stunning views of the open countryside *Exclusive Offer! Enjoy one year of paid energy bills and council tax, up to £5,000 per year*
- EPC A-Rated
- Ready for occupation
- 4 Bedroom, 2 bathroom detached home
- Set in a prime position with impressive countryside views
- Open plan kitchen/dining area
- Sitting room with French doors leading to dining area
- Principal bedroom with en suite shower room
- Being finished to a high specification throughout
- PV Solar panels and smart energy controls
- Flooring and turf included
- 10 Year NHBC warranty

