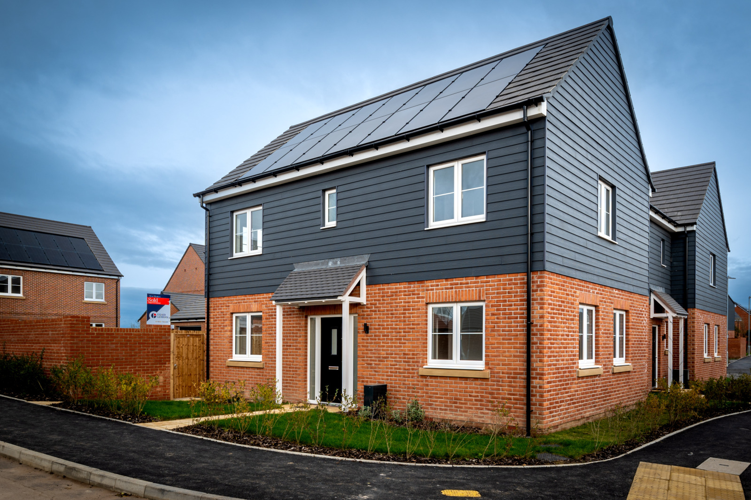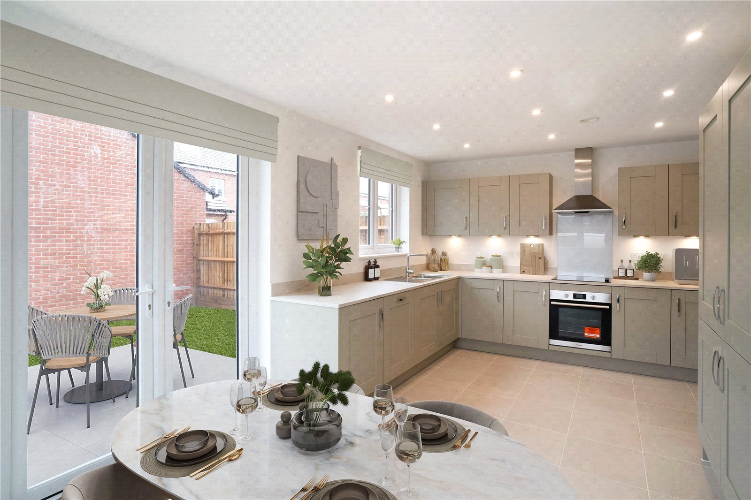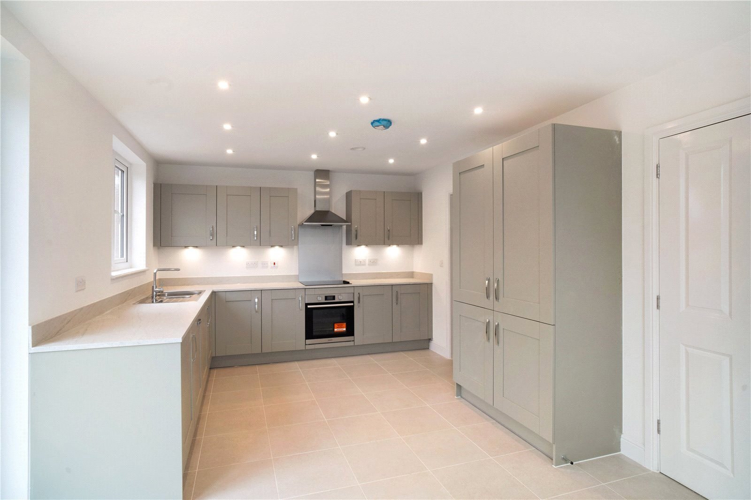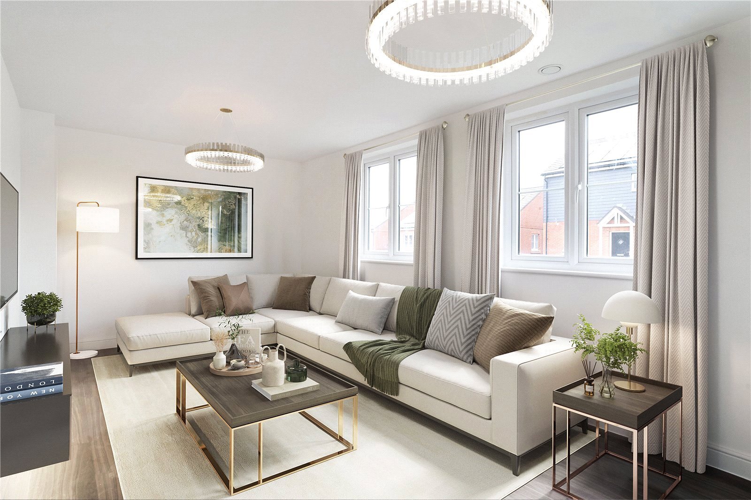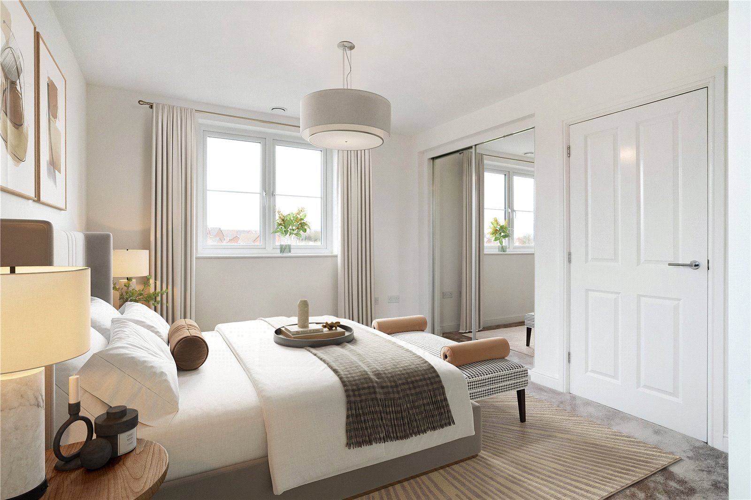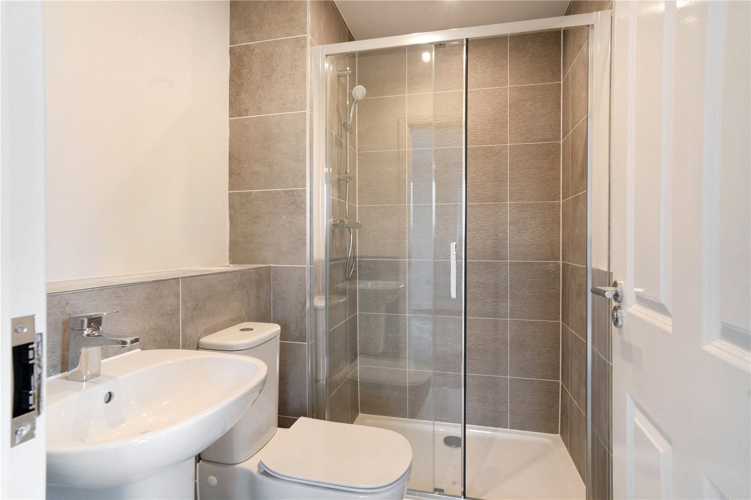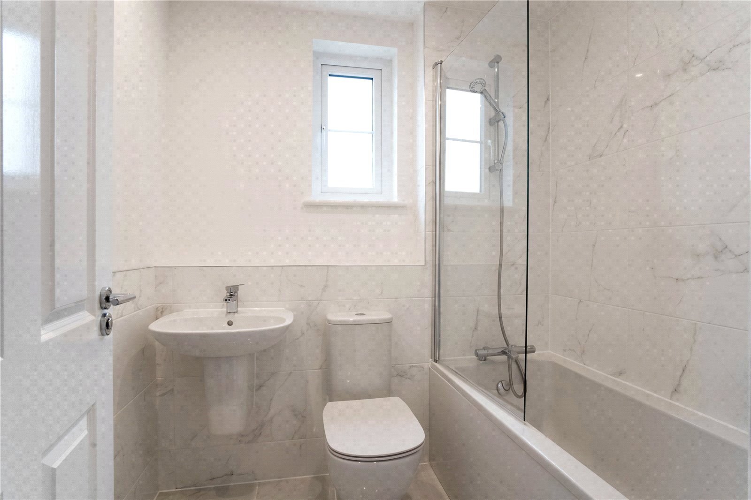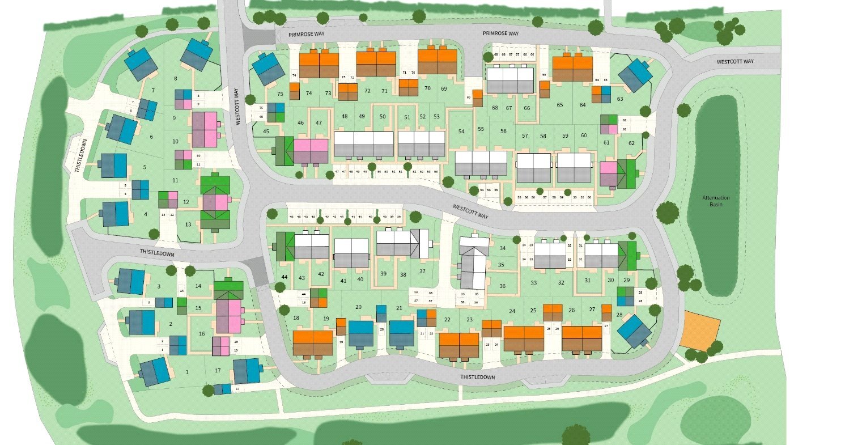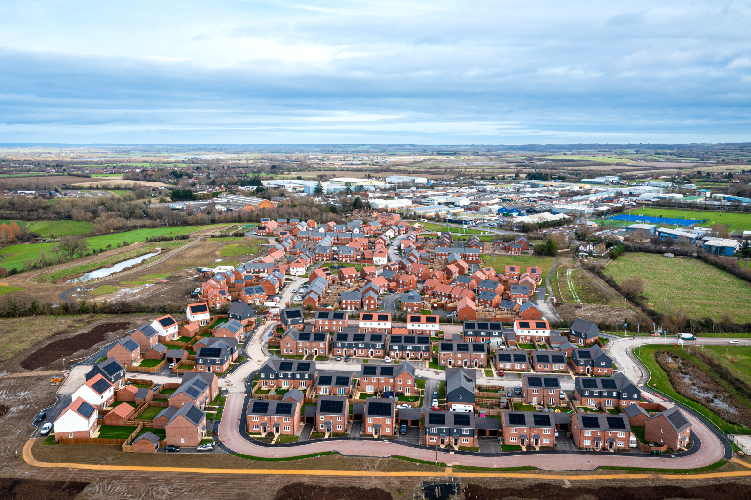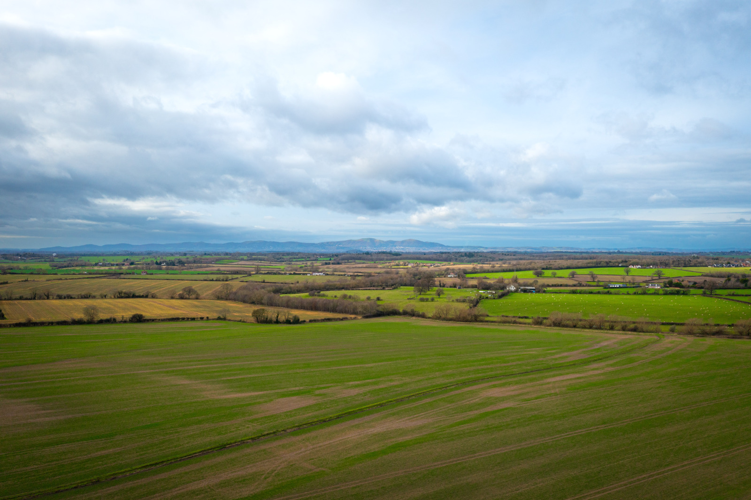Plot 13, The Willow is an A-rated, semi-detached home ideal for growing families or those looking to downsize. The ground floor boasts a formal, dual-aspect living room and a spacious, open-plan kitchen/dining room, each spanning the width of the property. The kitchen/dining room is fully fitted with a range of quality integrated appliances and features French doors that open onto the garden. Off the kitchen, there’s a utility room with additional storage units and a cloakroom accessible from the main hall.
Upstairs, the luxurious principal suite includes an en-suite shower room and fitted wardrobes. The landing leads to the family bathroom, which features a crisp white sanitary suite, and two additional good-sized bedrooms.
The exterior includes an enclosed garden, a single garage, and tandem parking for two cars.
* ALL FLOORING AND TURF INCLUDED *
*You could move into this home and save thousands on Stamp Duty Tax if you move before 31st March 2025 call us now to arrange an appointment to view*
Estate Charge
£370.37 Estimated per annum.
Situation
The Ridge at Westcott Rise is perfectly positioned close to Pershore town centre, which is famed for its elegant Georgian architecture and magnificent Abbey. The town offers many amenities including a large undercover market, supermarkets, eateries, traditional pubs, many popular salons, doctors surgery, and dentists. There are variety of schools for all ages, including Pershore High School, which was rated in the latest Ofsted Report and is just a few hundred yards away.
Pershore railway station offers direct routes to London Paddington, Oxford, Reading and more, whilst the M5 at Worcester (J7) is 6 miles away.
Disclaimer: Please be aware that the internal images shown are from a different plot of The Willow house type and are for indicative purposes only, along with the external image which is computer generated.
Guide price £350,000 Sale Agreed
Sale Agreed
- 3
- 1
3 bedroom house for sale Thistledown, Pershore, Worcestershire, WR10
The Willow is a superb three bedroom semi-detached A-rated energy efficient home. * Contribution towards stamp duty or a personalised incentive package to the equivalent value*
- All flooring included
- Ready to occupy
- EPC A Rated
- Vast open-plan kitchen dining room
- Utility room
- Impressive dual-aspect sitting room
- 3 bedrooms (master en-suite), family bathroom
- Single Garage with additional parking
- High specification, Energy efficient family home with solar panels
- Flooring and turf included
- 10 Year NHBC warranty

