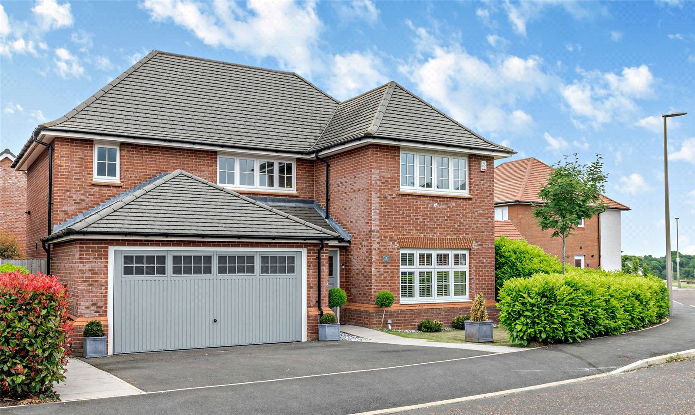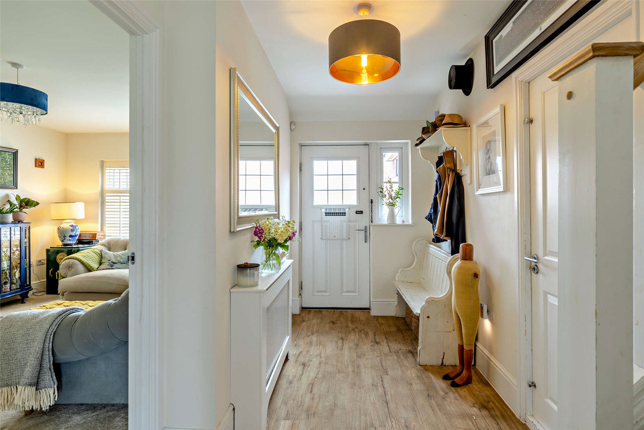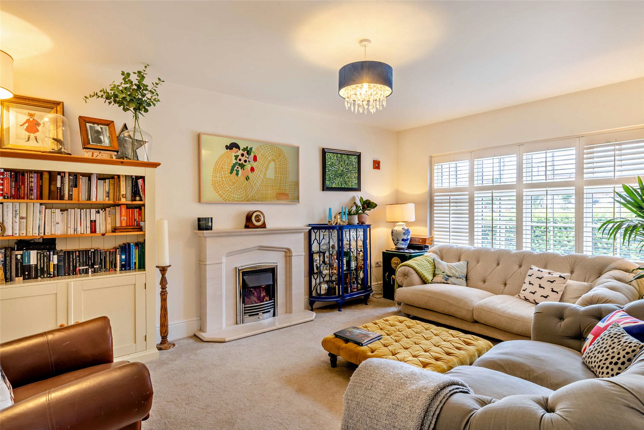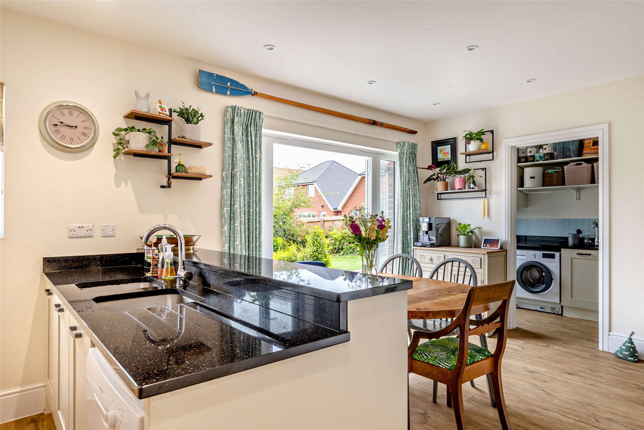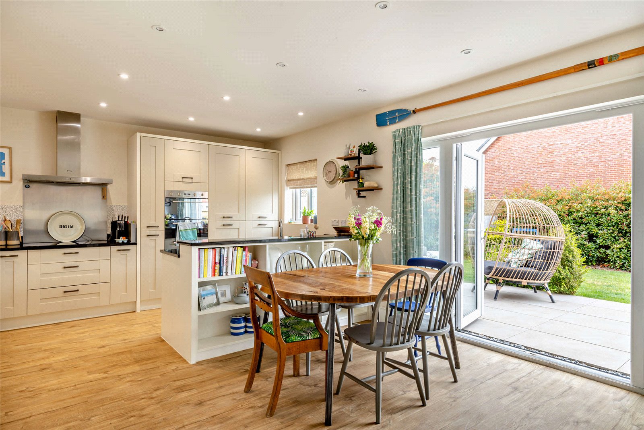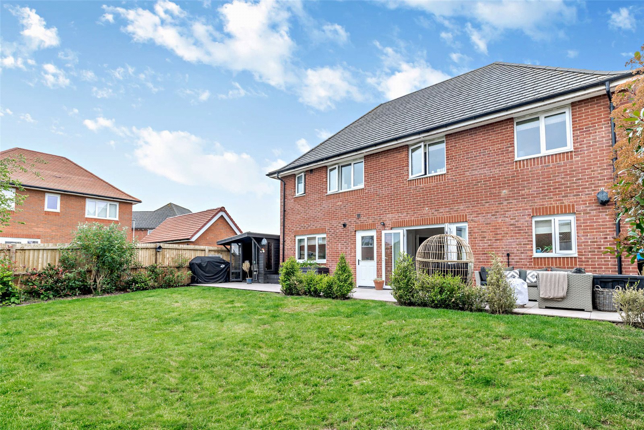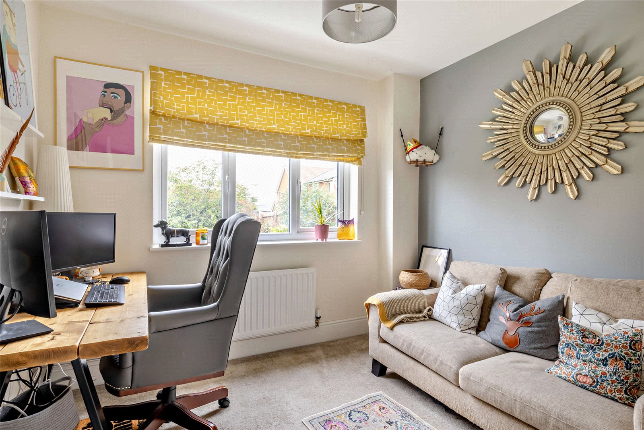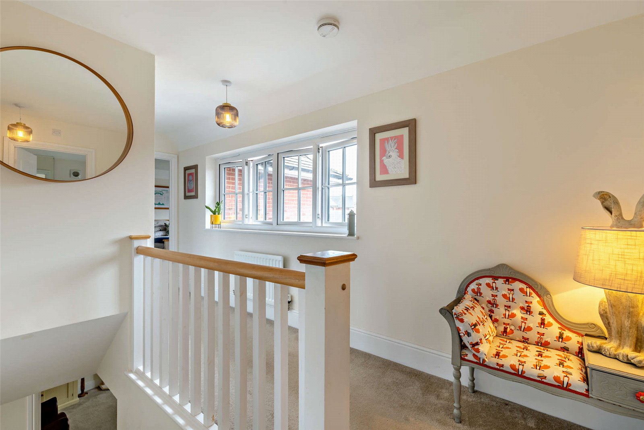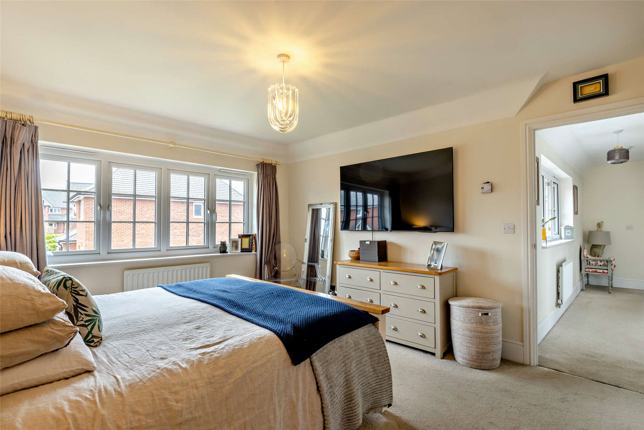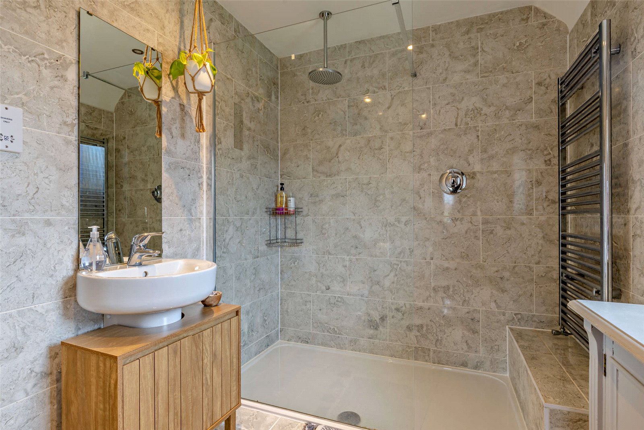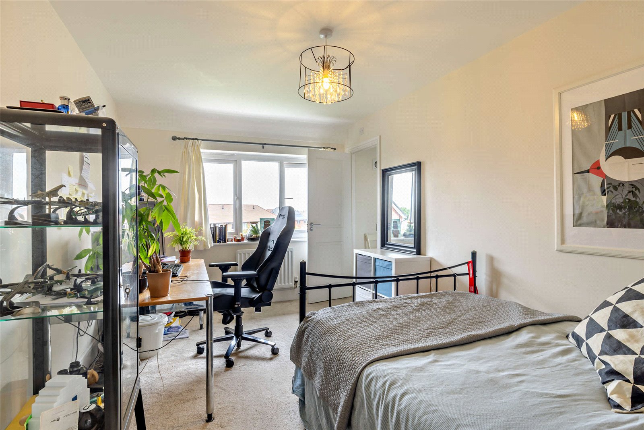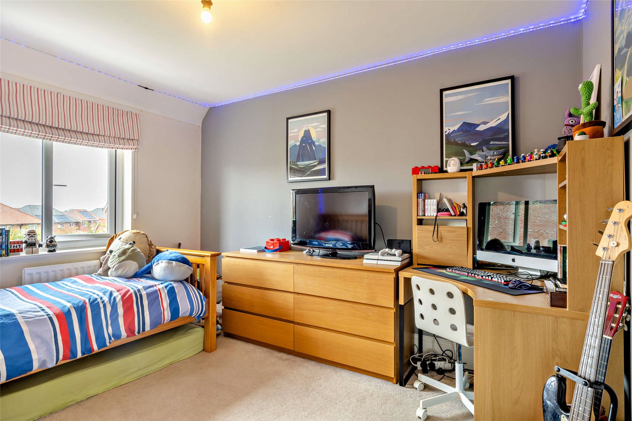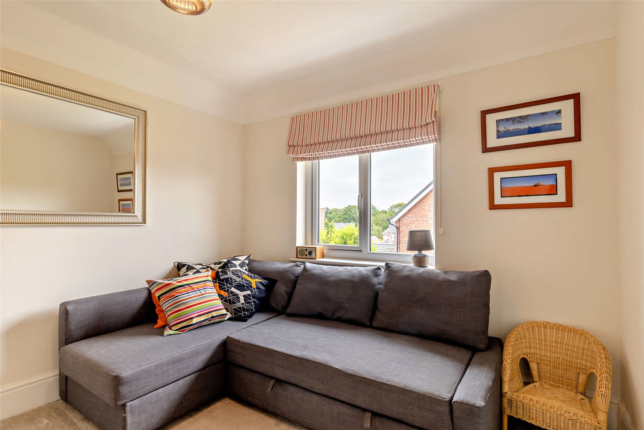Situation
3 Thistle View is situated on the popular Redrow development within walking distance of the centre of Hartford which enjoys an abundance of bespoke shops, superb restaurants, cafes, pubs, local butcher and Coop mini store.
On the educational front, the locality offers Ofsted rated Good Primary education at Hartford Manor Community Primary School and Hartford High School both being within walking distance. For Independent Schools, The Grange is within 0.5 mile and is renowned for its sporting and educational excellence.
The property benefits from excellent transport links with the closest train station being in Hartford itself ideal for those commuting to Liverpool or London and Greenbank which is on the Manchester to Chester line. The M6 motorway network is within 9.5 miles and there are international airports at Manchester and Liverpool respectively.
The Accommodation
Constructed to a high standard in 2016 by national developers Redrow Homes, 3 Thistle View is a stylish and contemporary detached home built of Cheshire brick under a tiled roof with the benefit of gas central heating in The Sunningdale style. The light and airy internal décor gives the property a wonderful ambience and the comfortable layout is very much designed with modern day living in mind with additions being made at the design stage making No.3 a cut above the rest. The property offers spacious ground and first floor accommodation and there is no doubt that it will be of interest to a wide audience with various requirements but with particular emphasis on the family buyer.
The front door opens into a welcoming entrance hall, off which is the downstairs WC, double garage and access into the spacious lounge which benefits from plenty of natural light from the front aspect window. To the rear of the property is the tasteful and improved open plan dining area and kitchen with shaker style doors and bifold doors leading to the rear patio. The kitchen comprises a range of wall and base units under granite worktops incorporating integrated double fridge and freezer, Smeg Induction and extractor over, Smeg ovens, integrated dishwasher and double sink unit with drainer. Adjoining the dining area is a door to the utility room again with full granite worktops and Ideal gas boiler. There is a further reception although this could be used as a home work space or second sitting room.
The first-floor benefits from four good sized bedrooms, two of which are serviced by a modern shower room comprising low flush WC, wash basin and shower all complemented by a full family bathroom suite.
Outside
3 Thistle View is approached over a block paved parking area for two cars and access to the garage. To the rear is an enclosed garden which is primarily laid to lawn with a large, tiled patio being accessed from double glazed doors off the kitchen making this an ideal space for al-fresco dining and entertaining. There is a purpose built garden room with attached, rear implement store.
Easements, wayleaves and rights of way
The property is sold subject to all existing easements, wayleaves and rights of way whether specified or not within these sales particulars.
Services
Mains water, electricity, gas and drainage. Telephone and broadband connections.
We understand that the current broadband download speed at the property is around 52Mbps, however please note that results will vary depending on the time a speed test is carried out. The estimated fastest download speed achievable for the property postcode area is 944Mbps. Actual service availability at the property or speeds received may be different. None of the services, appliances, heating installations, broadband, plumbing or electrical systems have been tested by the selling agents.
Tenure
The property is leasehold on a 999 year lease from 2016 and subject to a maintenance charge of £250 per annum for the upkeep of the communal areas.
Fixtures and Fittings
All fixtures and fittings, furniture, carpets, curtains, lighting, garden ornaments and statuary are excluded from the sale. Some may be available by separate negotiation.
Local Authority & Council Tax
Cheshire West Council.
Council Tax: Band F - £3,154.39 payable 2023/24
Viewings
Strictly by appointment through the selling agent, Fisher German.
Photographs and particulars produced June 2023.
Offers in Excess of £550,000 Sold
Sold
- 4
- 2
4 bedroom house for sale Thistle View, Hartford, Cheshire, CW8
A stylish and contemporary home built by Redrow with modern day living at its heart situated in a convenient location within walking distance of Hartford village.
- Living Room and Office/Sitting Room
- Kitchen, Dining Room and Office
- Principal Bedroom with En-Suite Shower Room
- 3 further Bedrooms (1 Ensuite Shower)
- Family Bathroom
- Enclosed Rear Garden with Patio and Barbecue Area
- Garden Room and Implement Store
- Double Garage
- Approximately 2,025.sq.ft (188 sq m) inc garage

