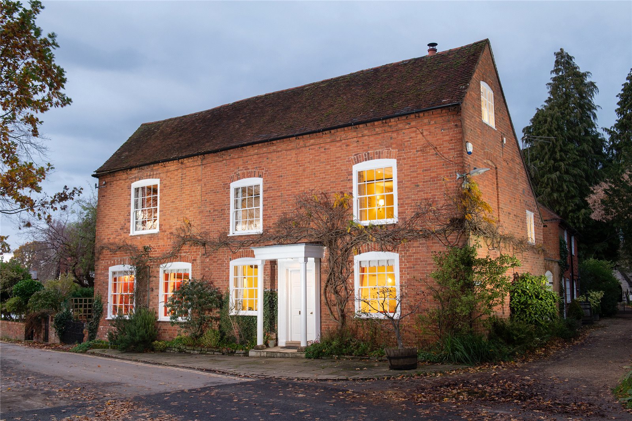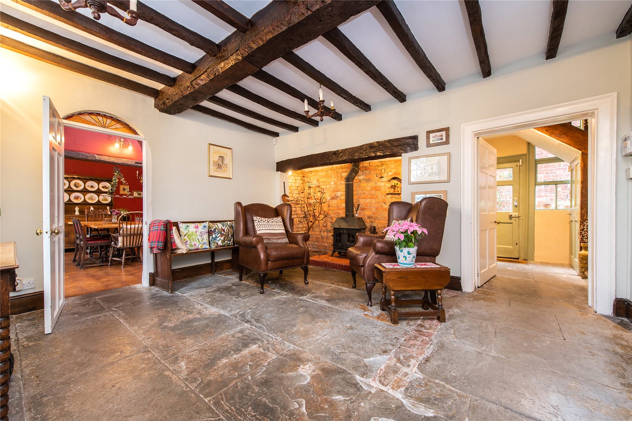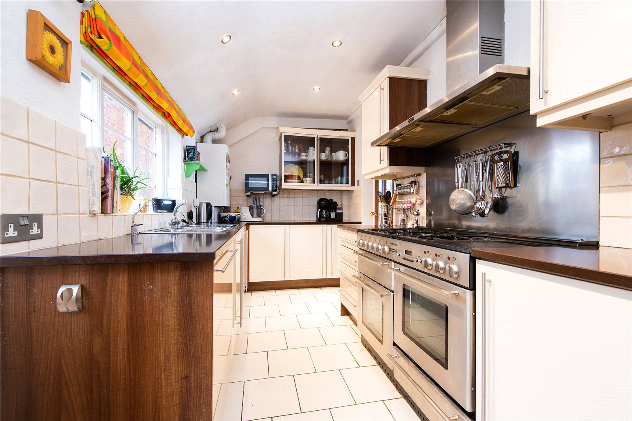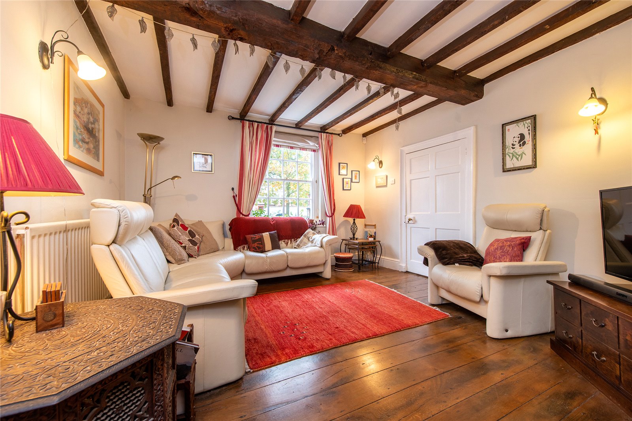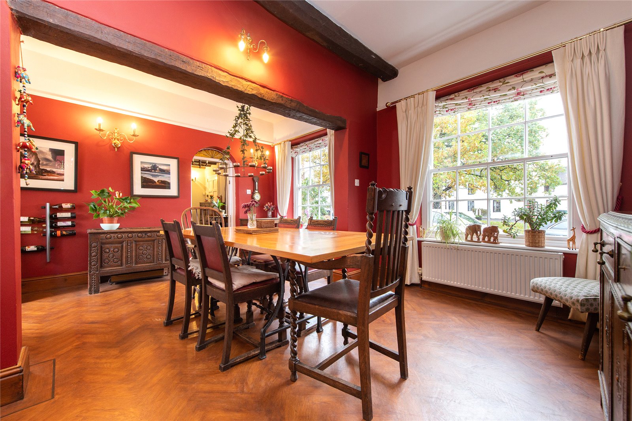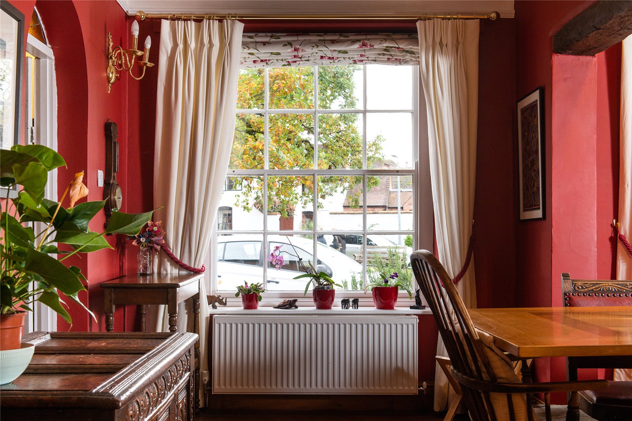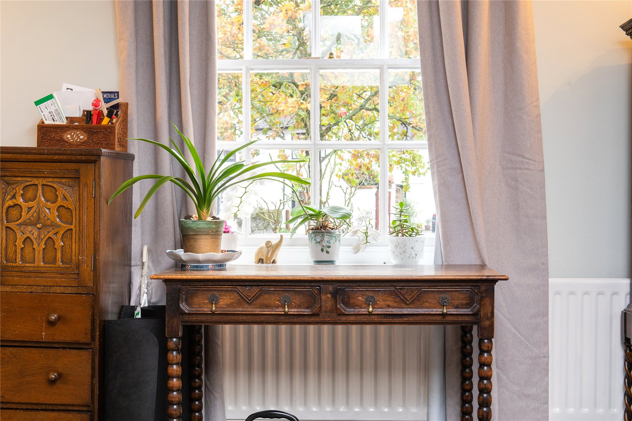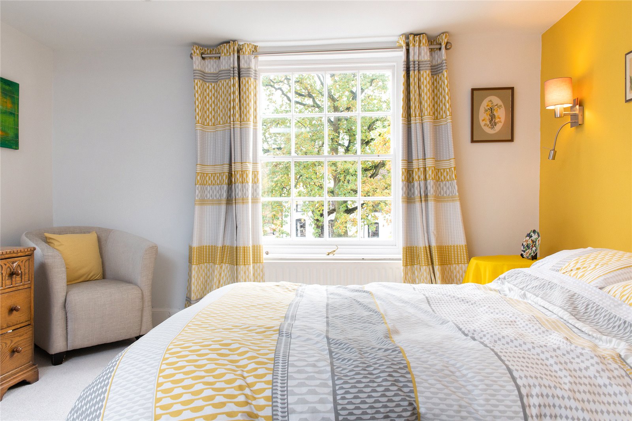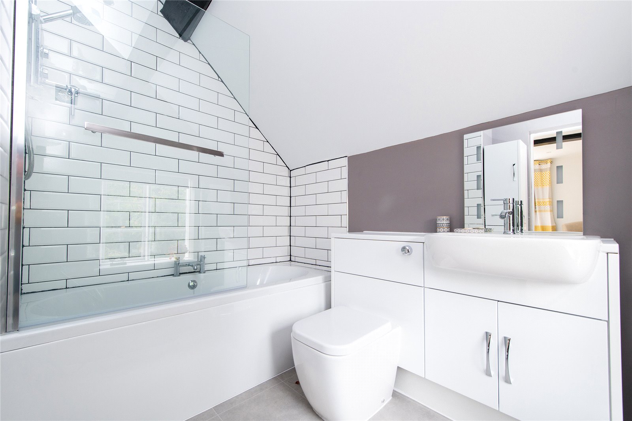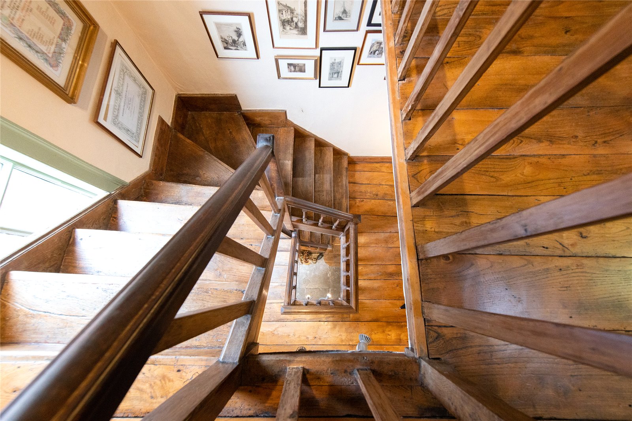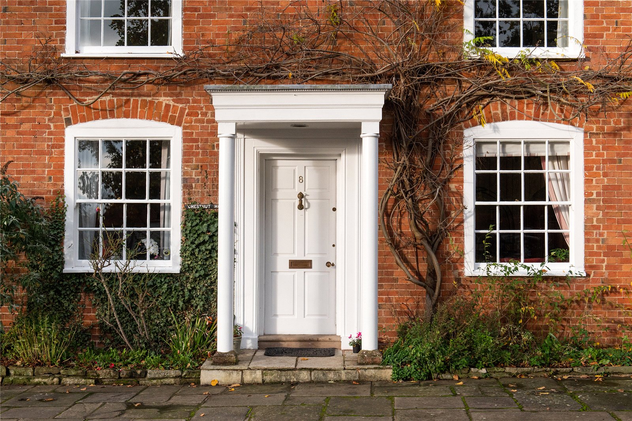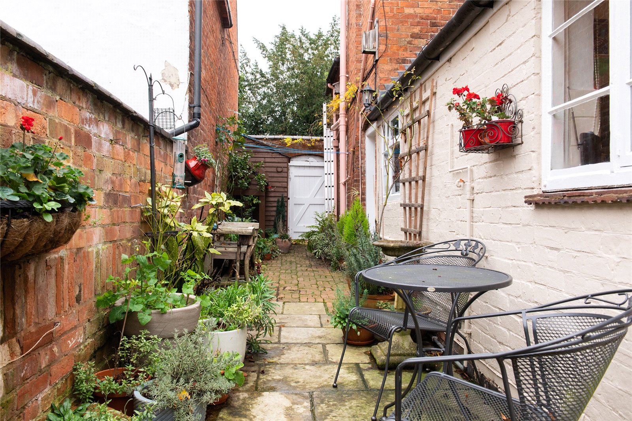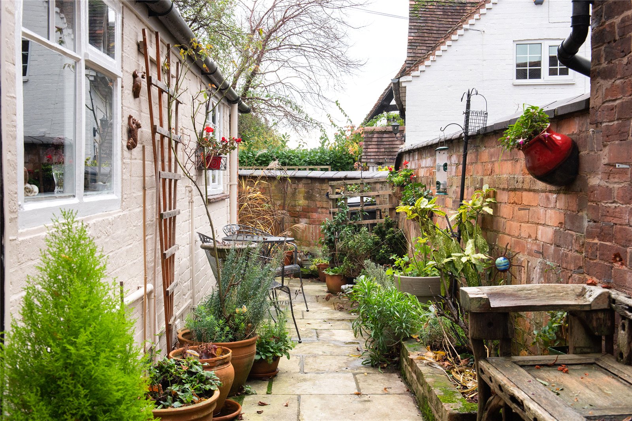Handsome Grade II listed Georgian house dating back to 1750 with a wealth of character features
Ground floor
• Many original features to include exposed beams, panelled doors, sash windows, traditional floorboards and wide skirting boards
• Portico entrance to sitting room with flagstones and inglenook fireplace with wood burning stove
• Rear hall with separate utility room and cloakroom and stairs to cellar
• Drawing room with open working fireplace, traditional floorboards and arch to study
• Dining room with parquet flooring
• Kitchen with dual fuel range cooker, integrated dishwasher and space for American style fridge/freezer
First & second floor
• Principal bedroom with built-in wardrobes and en suite shower room
• Double guest bedroom with feature fireplace and en suite bathroom
• One further double bedroom
• 2 double bedrooms one of which is currently used as a home office
Outside
• To the front there is space to park a car off road
• Secure walled courtyard with rear entrance gate, garden shed and log store
Situation
Chestnut House is situated in the historic village of Feckenham which is situated off the Roman Salt Way and is equidistant from Redditch, Alcester and Droitwich Spa. Feckenham village provides an exceptional rural community with a traditional English village green and square, a variety of attractive houses of varying ages, two public houses, a primary school, garage, cricket and football clubs and an excellent community run village shop which focuses on local produce.
There is easy access to the M5, M42 and M40 motorways with Worcester and Birmingham offering more extensive social, retail and leisure amenities. Walking and riding is excellent around local countryside, rambling routes and woods. Worcester, Bromsgrove and Stratford have excellent state and private schools. Direct trains run from Droitwich and Redditch to Worcester and Birmingham with connections to London.
Fixtures and Fittings
All fixtures, fittings and furniture such as curtains, light fittings, garden ornaments and statuary are excluded from the sale. Some may be available by separate negotiation.
Services
Mains water, electricity, gas and drainage. Mains gas fired central heating. None of the services or appliances, heating installations, plumbing or electrical systems have been tested by the selling agents.
The estimated fastest download speed currently achievable for the property postcode area is around 80 Mbps (data taken from checker.ofcom.org.uk on 13/06/2024). Actual service availability at the property or speeds received may be different.
We understand that the property is likely to have limited current mobile coverage (data taken from checker.ofcom.org.uk on 13/06/2024). Please note that actual services available may be different depending on the particular circumstances, precise location and network outages.
Tenure
The property is to be sold freehold with vacant possession.
Local Authority>/b>
Redditch Borough Council
Council Tax Band F
Public Rights of Way, Wayleaves and Easements
The property is sold subject to all rights of way, wayleaves and easements whether or not they are defined in this brochure.
Plans and Boundaries
The plans within these particulars are based on Ordnance Survey data and provided for reference only. They are believed to be correct but accuracy is not guaranteed. The purchaser shall be deemed to have full knowledge of all boundaries and the extent of ownership. Neither the vendor nor the vendor’s agents will be responsible for defining the boundaries or the ownership thereof.
Viewings
Strictly by appointment through Fisher German LLP.
Directions
Postcode – B60 6HR
what3words ///rushed.cave.placidly
£525,000
- 5
- 3
5 bedroom house for sale The Square, Feckenham, Worcestershire, B96
A handsome five bedroom Grade II listed Georgian house in the heart of this popular sought-after village overlooking the village green
- Grade II listed with wealth of character features
- Situated in the heart of this sought after village Overlooking the village green, no onward chain
- Sitting room with inglenook fireplace, wood burning stove
- Drawing room with open working fire and arch to study
- Kitchen and dining room
- Principal bedroom with en suite shower room
- Double guest bedroom with en suite bathroom
- 3 further double bedrooms
- Secure walled courtyard with rear entrance gate

