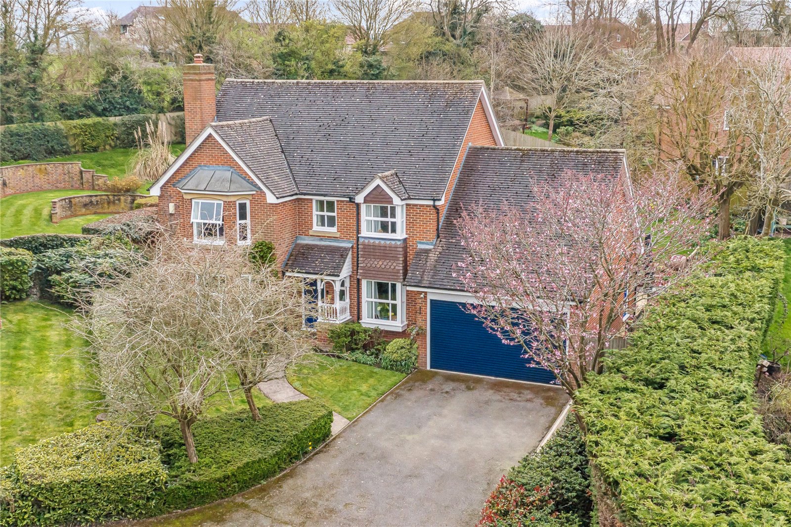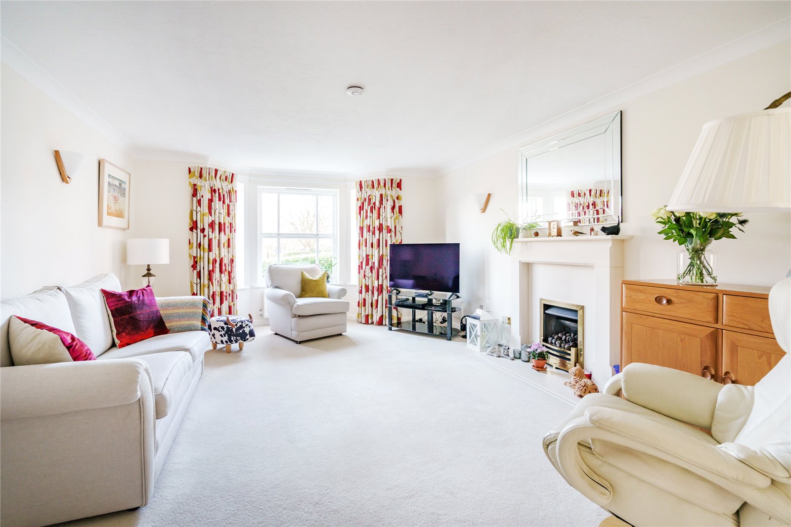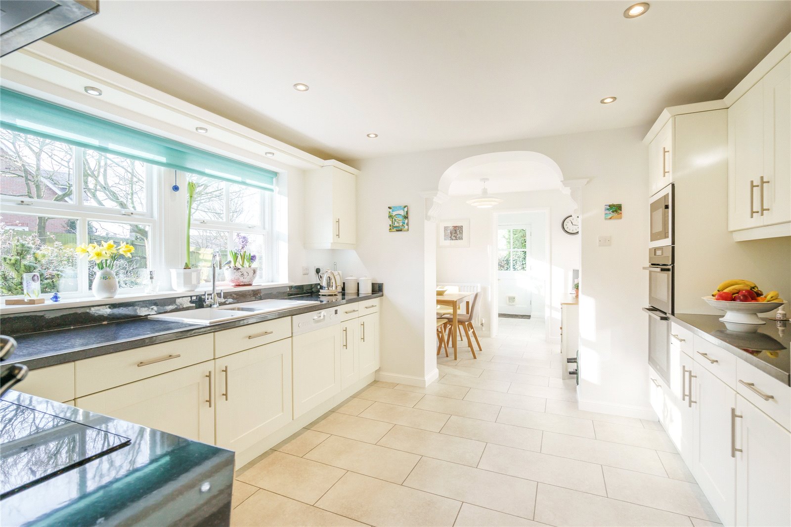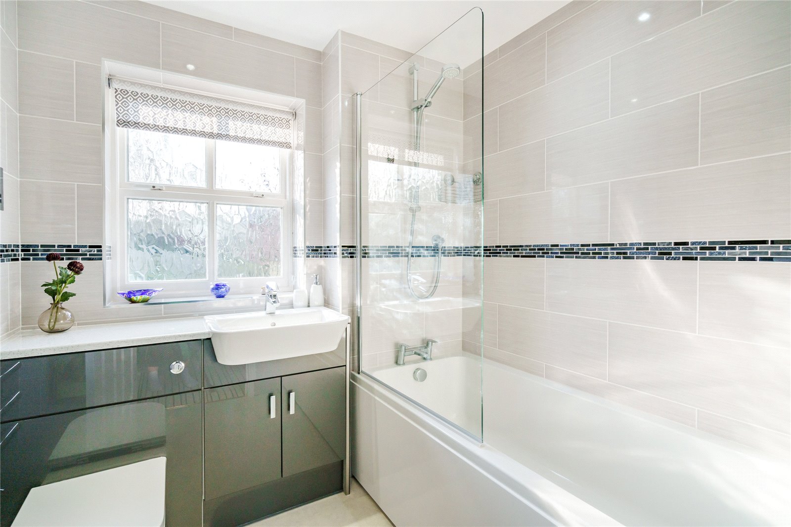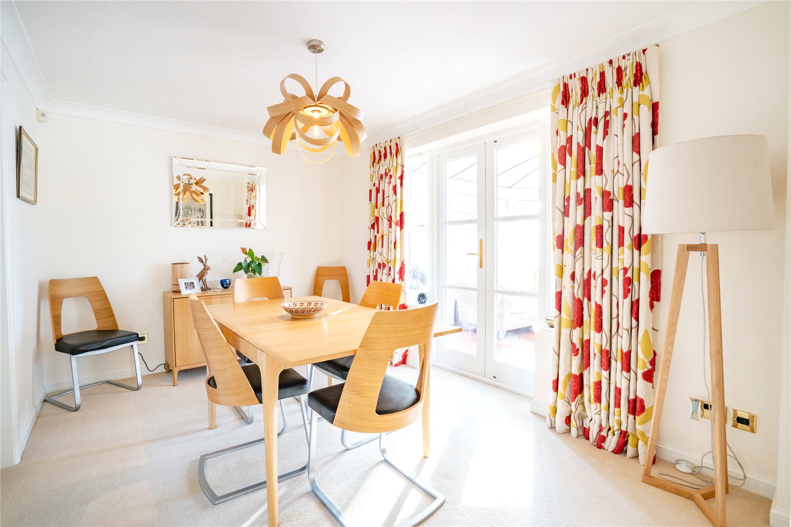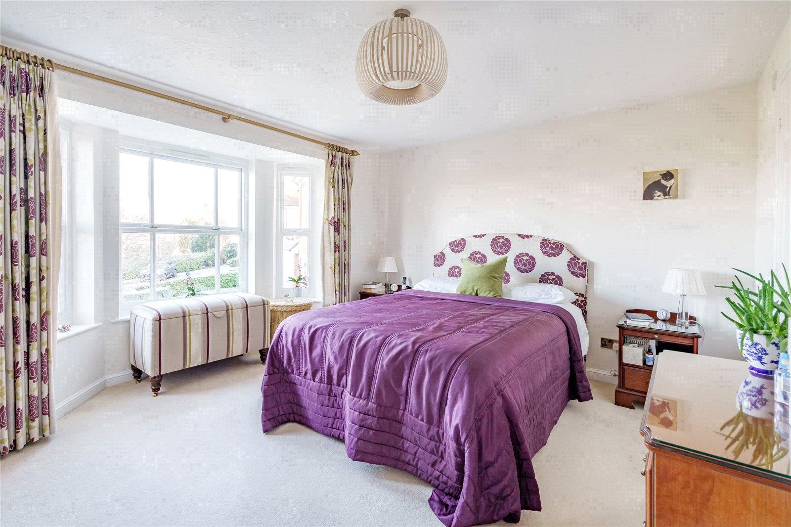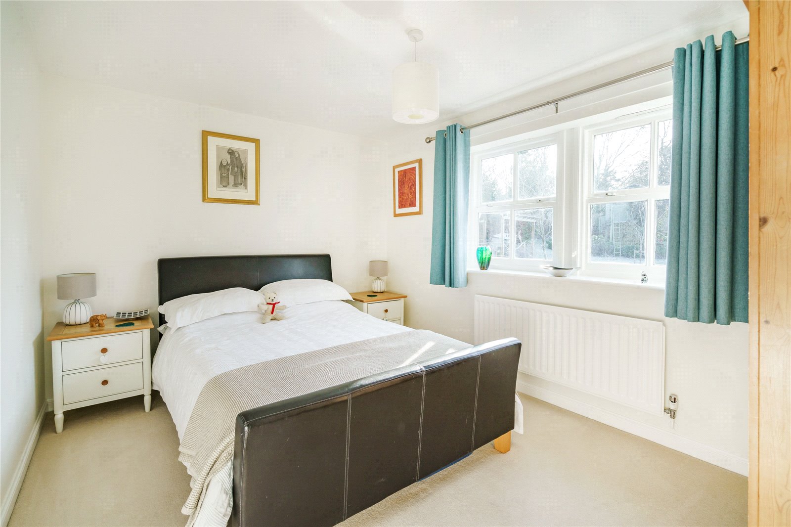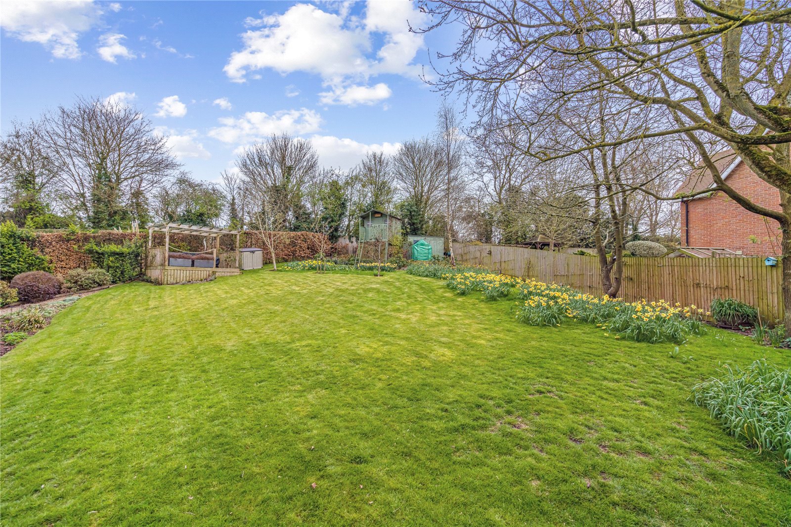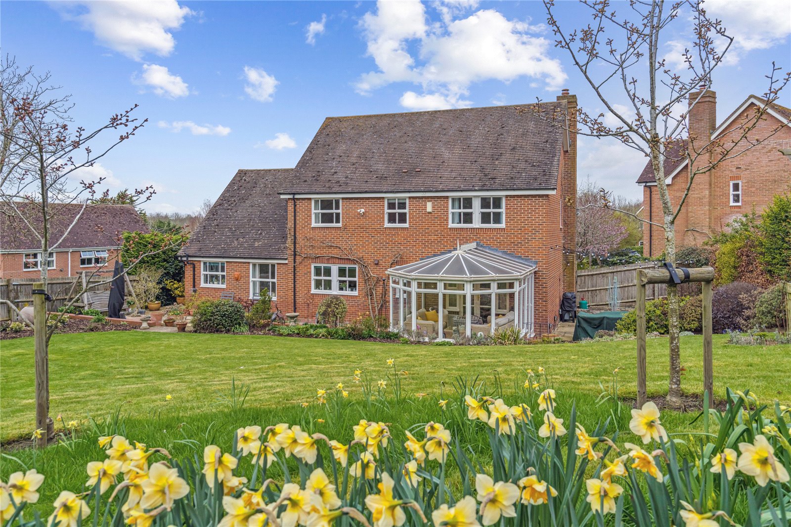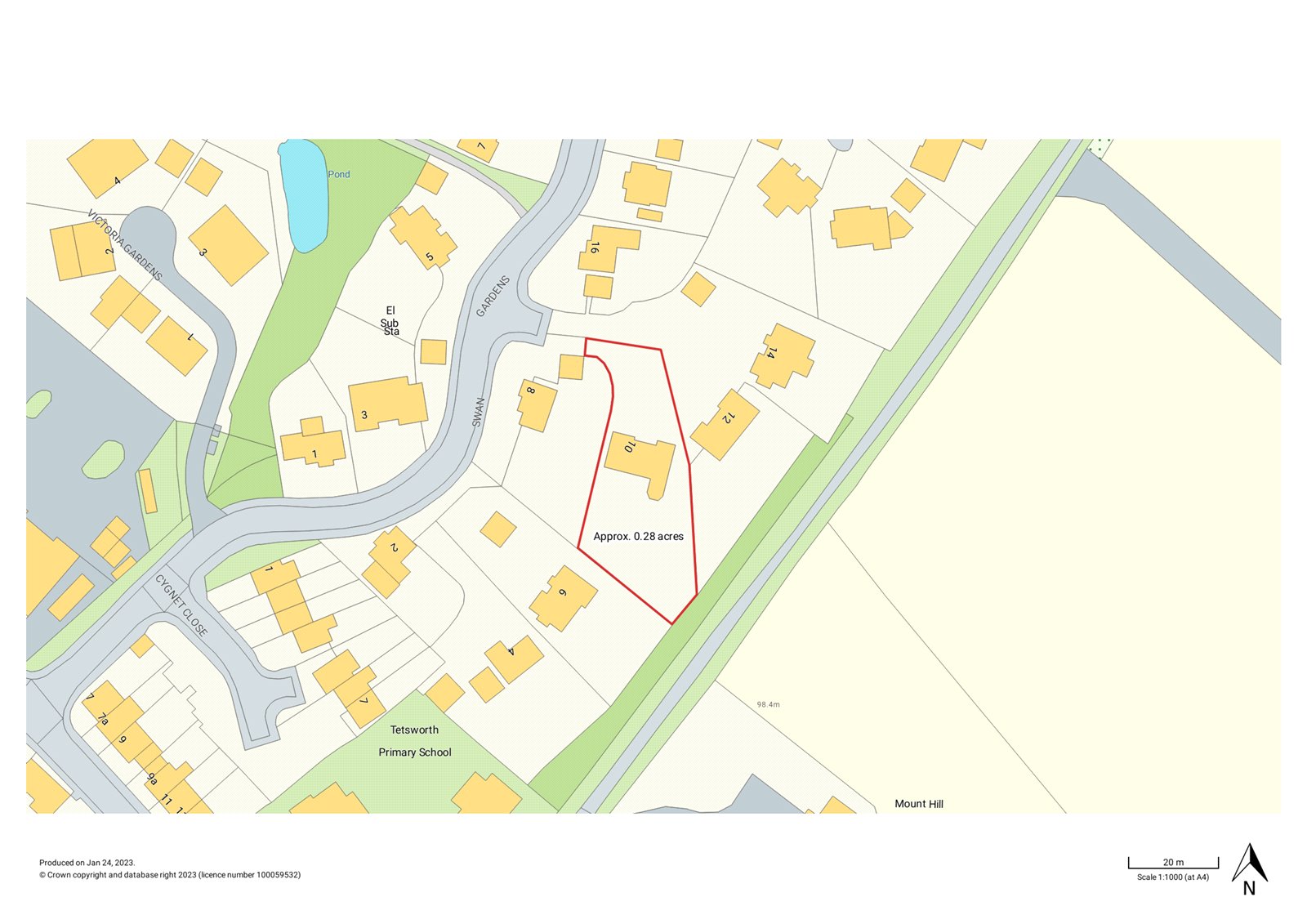Location
Tetsworth is centred around a large village green with a number of local amenities and activities on offer. There is an impressive newly refurbished village hall that puts on a number of events throughout the year.
Overlooking the village green is the Red Lion Public House which also offers the community a well-stocked shop for day-to-day essentials. For those with children, Tetsworth has a popular Primary School with pre-school and falls within the catchment area for Lord Williams secondary school in Thame.
For the commuter, junctions 6 and 8 of the M40 are within easy reach, and the excellent Oxford Tube bus service stops at the Lewknor Turn and offers a frequent service to London.
Haddenham and Thame Parkway Station is approximately 8 miles away.
Accommodation
Situated on a generous plot, set back off a quiet cul-de-sac of Tetsworth is a wonderful, well-presented four double bedroom family home. Upon entering 10 Swan Gardens you are welcomed into a warm and inviting hallway which offers a downstairs recently renovated cloakroom, storage cupboard, and access to the ground floor accommodation.
The bright and inviting sitting room is of a good size, with a fireplace and LPG fire perfect for that cold winter evening. The room offers access through to the dining room. Accessed from the entrance hall is a refitted kitchen with generous workspace, integrated appliances, through to the breakfast area and utility. The ground floor also benefits from a study/playroom and conservatory.
To the first-floor accommodation, there are four double bedrooms, airing cupboard and a recently renovated family bathroom with power shower. The master suite is complemented with a lovely bay window and refitted en suite shower room with power shower. All bedrooms have built in wardrobes, three of which are double.
Grounds and Gardens
The property is approached via an attractive hedge-lined shared private access road to a private driveway providing parking for several vehicles. There is a double garage with electric doors. There is side access leading to the rear garden. The secluded south facing garden is of a good size with patio spaces. There is a generous decking and seating area ideally positioned to catch the last of the summer evening sun.
Guide price £895,000 Sold
Sold
- 4
- 3
4 bedroom house for sale Swan Gardens, Tetsworth, Thame, Oxfordshire, OX9
An exceptionally well presented and very spacious four double bedroom detached family home with double garage situated in a cul-de-sac location. Call to discuss in more detail
- Four double bedroom detached family home
- Master bedroom with en suite & built-in wardrobe space
- Sitting room with fireplace and LPG gas fire
- Utility with side access and access to attached garage
- Study/playroom
- Attached conservatory
- Double garage with electric door, power and lighting
- Ample parking
- Set back location with two other houses
- South facing secluded rear garden
