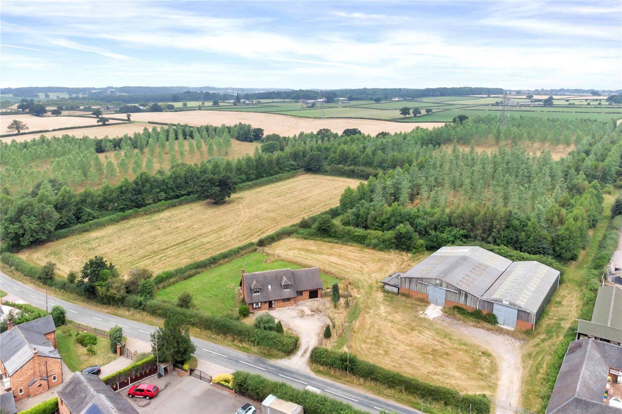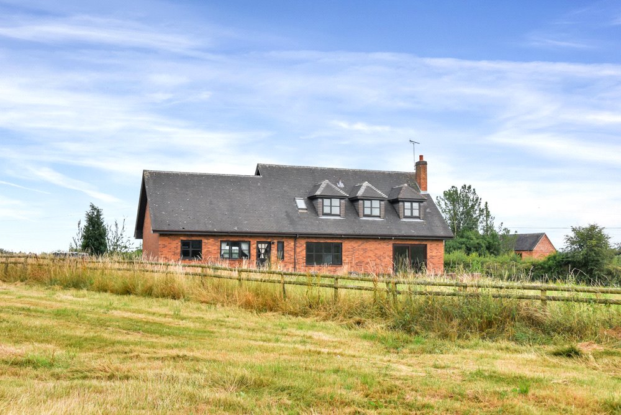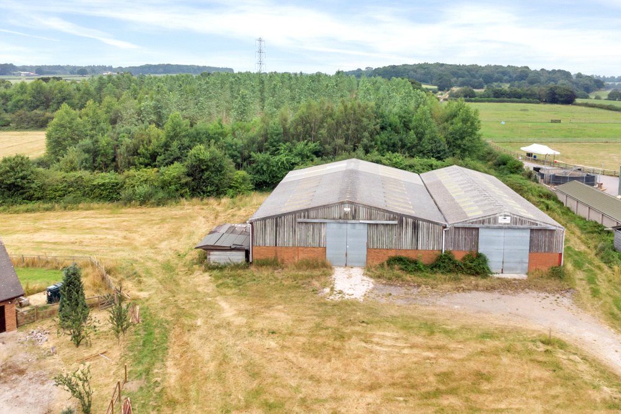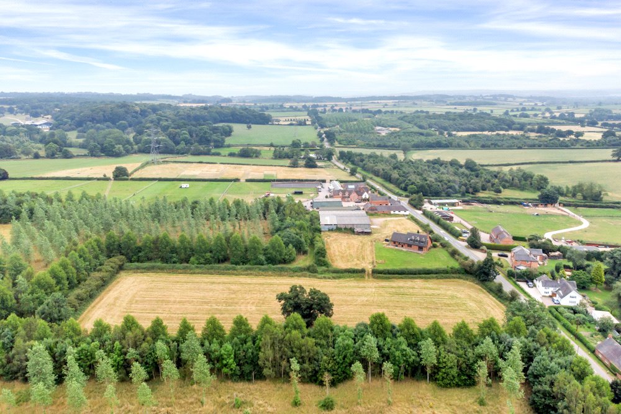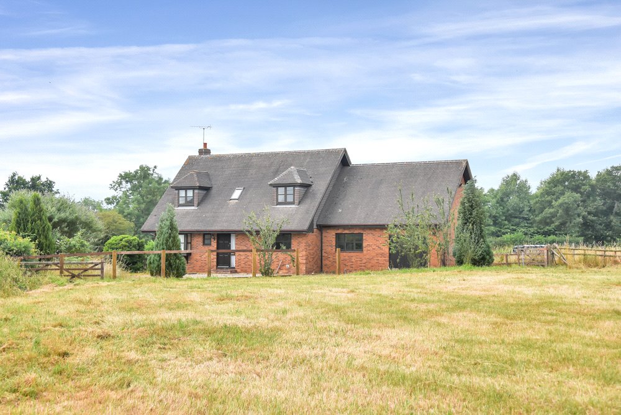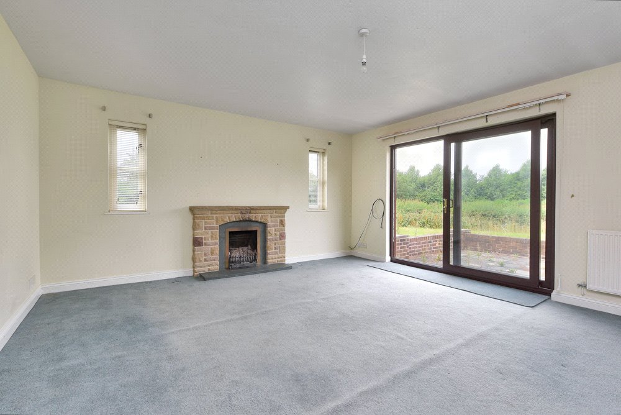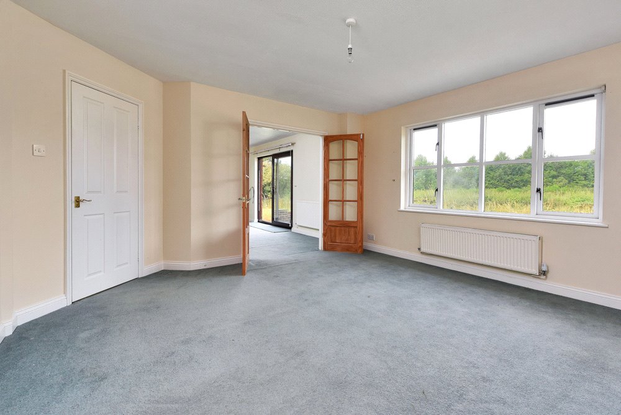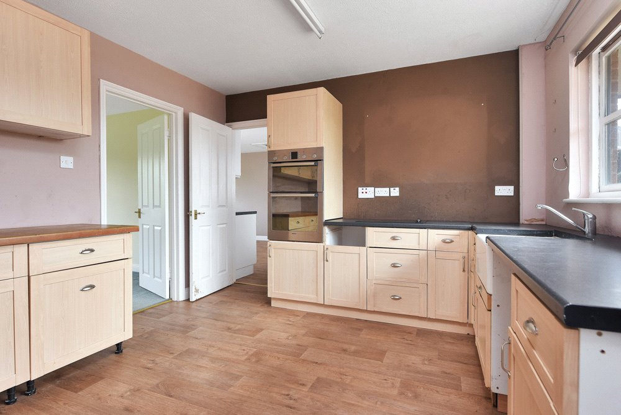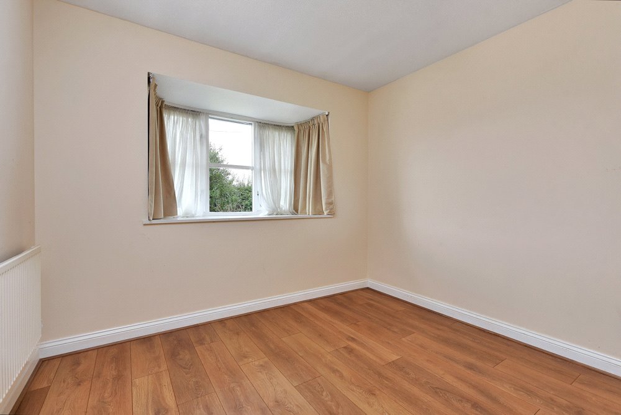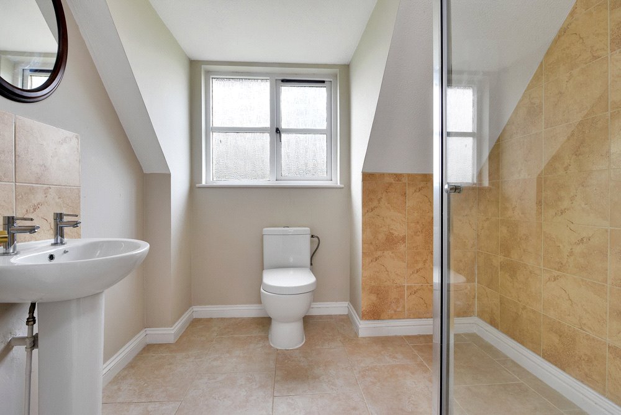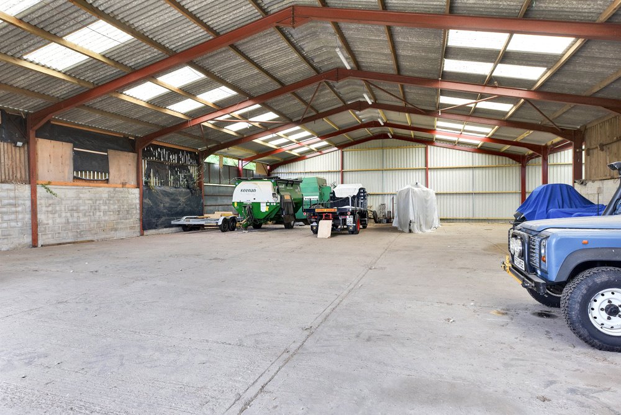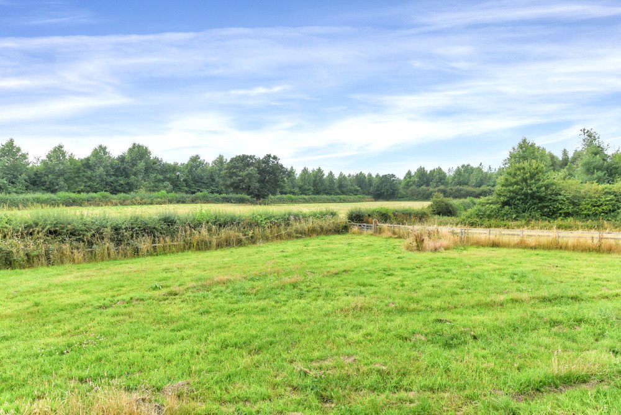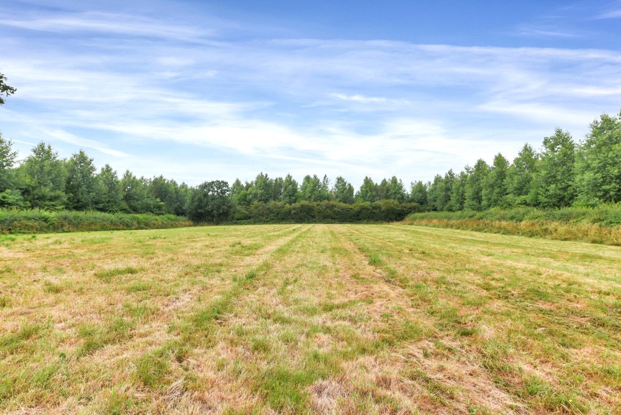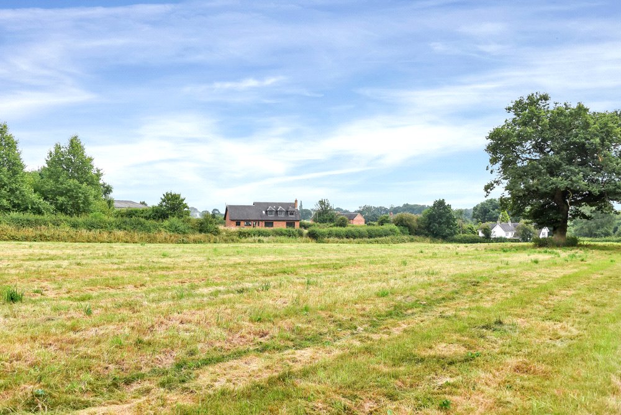Situation
Barleyfields is situated in a delightful rural location in the hamlet of Stoneyford within the National Forest and being less than two miles north of the village of Yoxall and about 3.5 miles north-west of Barton under Needwood. Local amenities in Yoxall include a village store and post office, three public houses and a primary school. A wider range of facilities are available in the city of Lichfield to the south and Burton upon Trent to the north-east. Despite its rural location the property is well placed for access to the A38, A50 and the A5 roads, which link with the M1 and M6 motorways and the major Midlands’ cities. A primary school in the village of Yoxall feeds to the well regarded John Taylor High School in Barton under Needwood. Other well regarded schools within the area include Repton School,
Preparatory School and Denstone College.
Description
Barleyfields is a detached house of red brick construction which was built in 1993. The accommodation comprises a spacious entrance hall with WC, double doors lead through to a sitting room which has a stone fireplace with an open fire and sliding patio doors. Half-glazed double doors open in to the dining room which has doors leading back to the hall and into the kitchen. The kitchen has a range of wood effect cupboards and drawers, incorporating a Belfast sink and a Bosch double oven. Off the kitchen is a large utility room which has a further range of units, a stainless-steel sink unit, a stable door out to the rear patio and a WC off. These rooms offer the space and flexibility to change the layout if required and subject to any necessary consents. In addition, on the ground floor is a study with a bay window to the front and an adjoining garage with double timber doors.
On the first floor there is a spacious landing which has a Velux window and an airing cupboard. The master bedroom has a small dressing area off and an en suite bathroom. There are two further good size bedrooms and a shower room. All the bedrooms have good views.
Outside
Barleyfields is approached via a five-bar wooden gate which opens on to a gravelled driveway with parking for several vehicles. A pedestrian gate at the side leads through to the generous rear gardens which has a broad paved patio with a retaining wall and step to a wide, enclosed lawn area.
Beyond the gardens is an enclosed grazing paddock which extends to about 2.40 acres. Adjacent to the paddock are two areas of woodland, circa 29.87 acres in all and including a further 1.95 acres of grazing or thereabouts. The woodland is being sold subject to a National Forest Scheme (Heather Rose Wood). For further details please contact Fisher German.
Adjacent to the house stands a large agricultural barn, which is divided into two sections and measures about 8,365 sq ft (gia). There is power and light and the eastern section is Class B8 usage.
Tenure
The property is to be sold freehold with vacant possession.
Method of sale
The property is to be sold by Private Treaty, with interested parties invited to submit their Best Offers.
Offers must be unconditional and exchange and completion timescales will be at the discretion of the sellers. Offers must be submitted in writing by 12 noon Wednesday 22nd Septemeber 2021, together with full financial evidence. Further details available upon request.
Overage/Uplift clause
Should planning for residential development be granted, which exceeds one residential dwelling with auxiliary accommodation, then a 25% overage is payable on each successful application for up to 25 years post completion on the whole. Further details available upon request.
Public rights of way, wayleaves and easements
There is one wayleave in place with Western Power Distribution for overhead cables and a pylon. A public right of way exists around the woodland only. Further details are available from Fisher German.
The property is sold subject to all rights of way, wayleaves and easements whether or not they are defined in this brochure.
Basic Payment Scheme
The sale includes entitlements.
Guide price £950,000 Sold
Sold
- 4
- 2
- 29.87 Acres
4 bedroom house for sale Stoneyford, Barton under Needwood, Burton on Trent, DE13
A detached family home in a delightful rural location and substantial agricultural barn, set within circa 29.87 acres in all.
- Entrance hall with WC
- Sitting and dining room
- Kitchen and large utility room
- Study / bedroom four
- Three bedrooms, one en suite
- Integral garaging
- Driveway with large parking area
- Generous gardens
- Grounds extending to 29.87 acres in all

