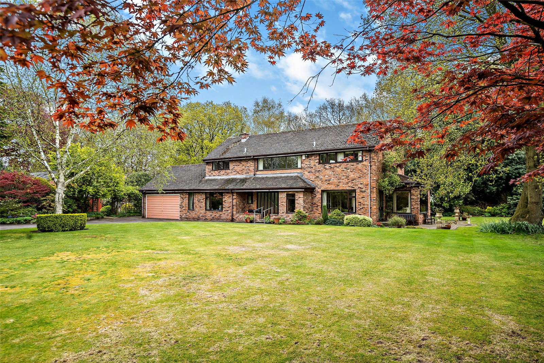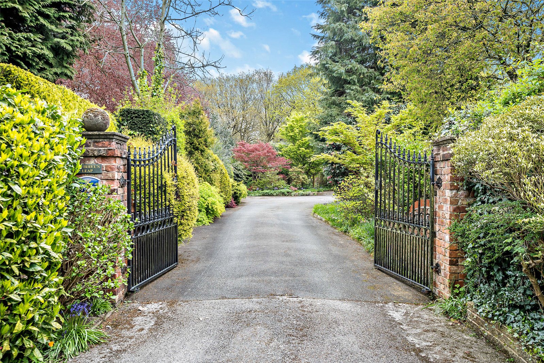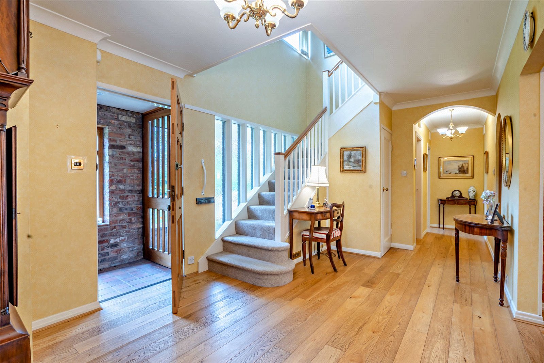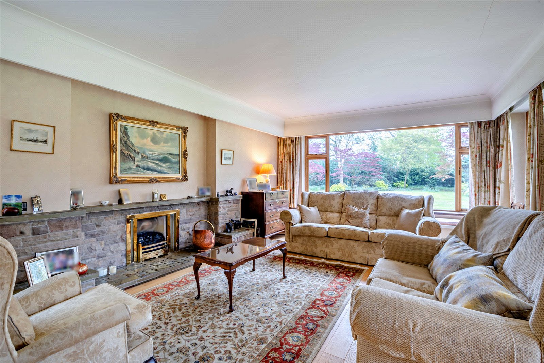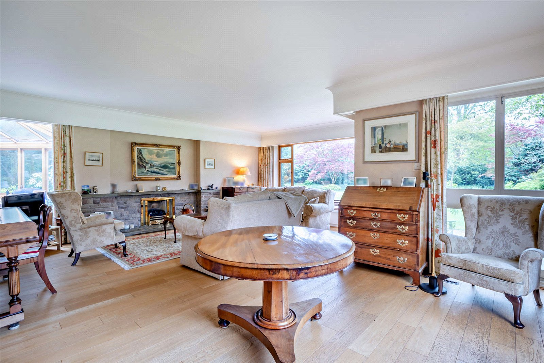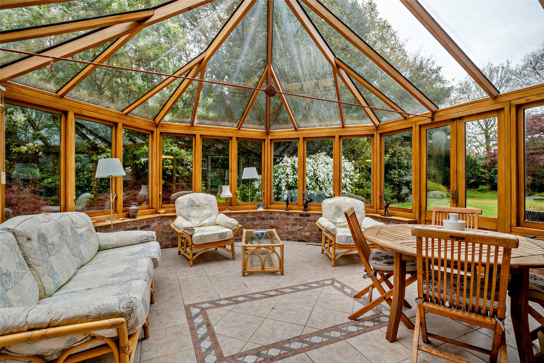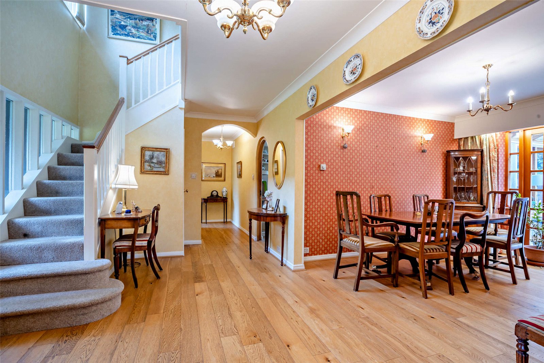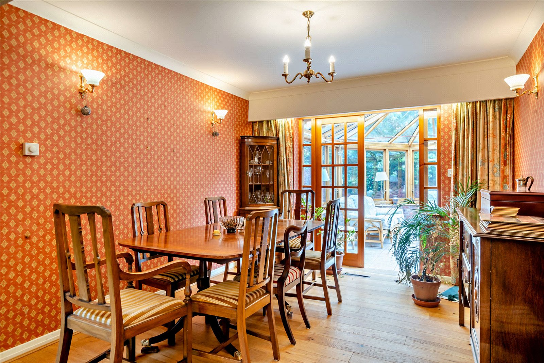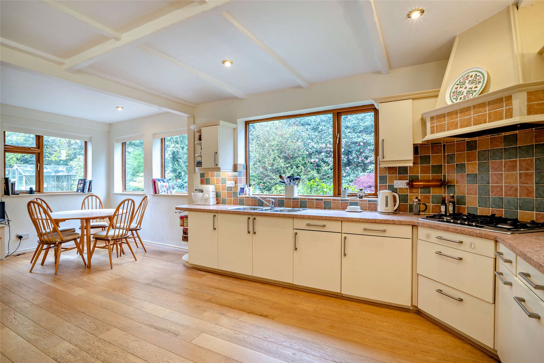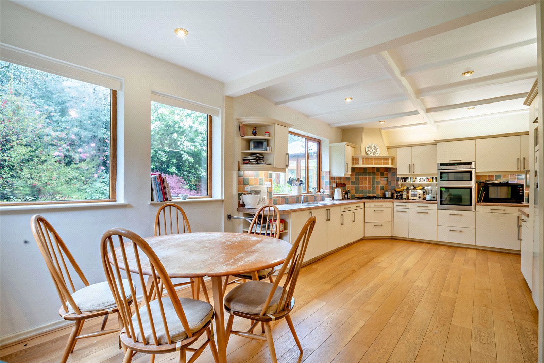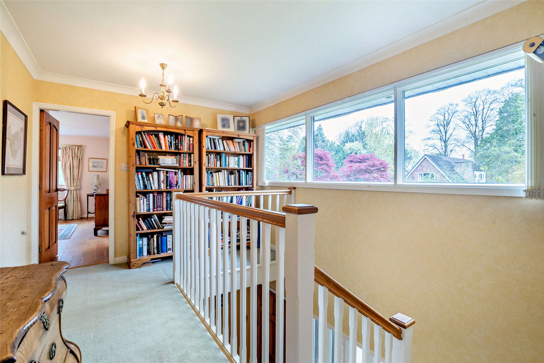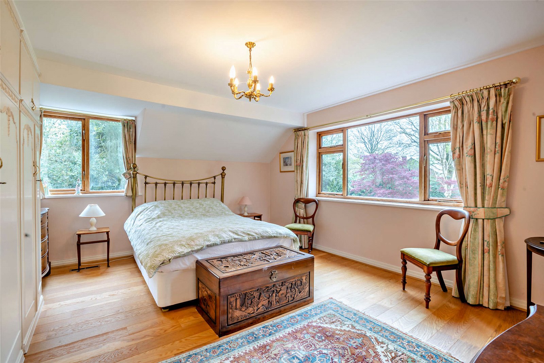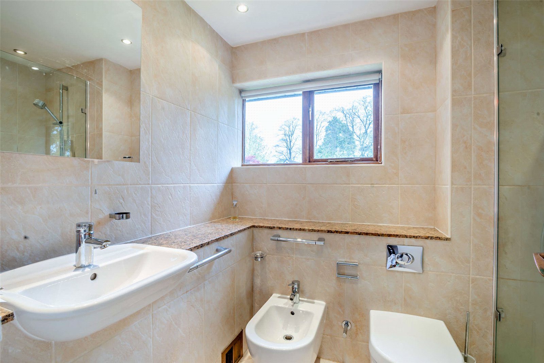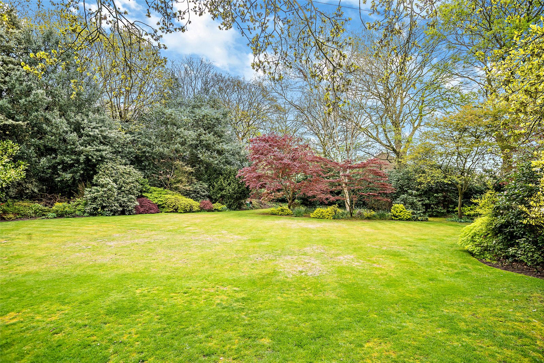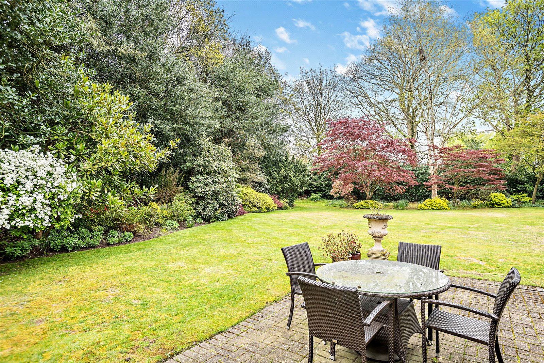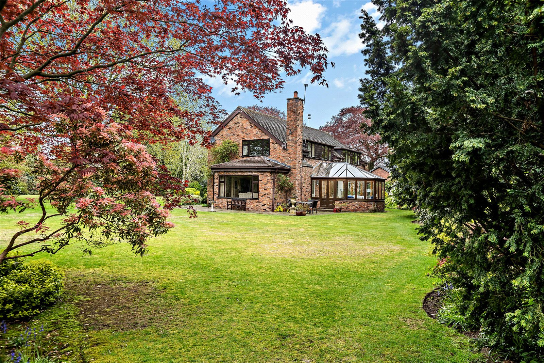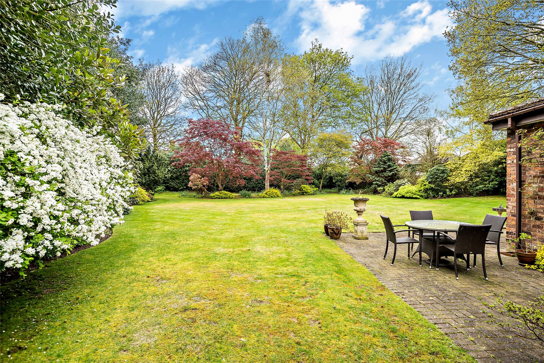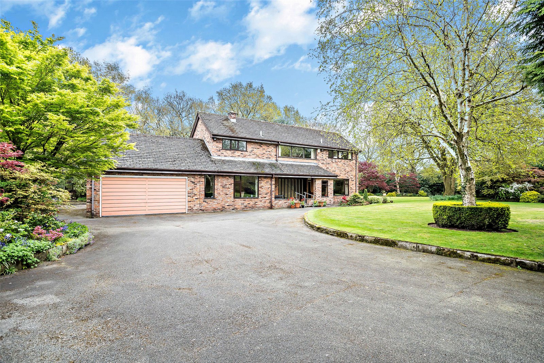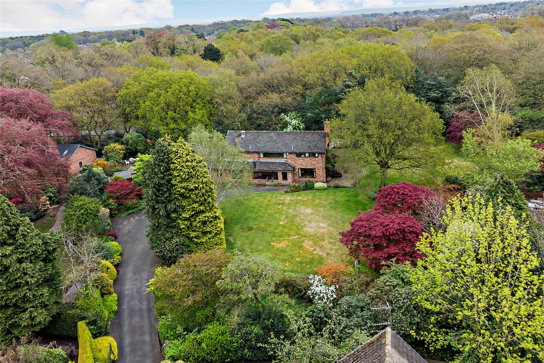Location
Squirrels Leap is situated in a convenient location on the edge of The Heath in a private residential position being accessed off Spinney Lane along a private gated driveway. The house sits amongst beautiful and mature gardens yet is within a convenient short walk to the centre of Knutsford.
The town is well-known for its picturesque streets, historic buildings, and numerous restaurants and pubs. Tatton Park is within a short walk and is a stunning 1,000-acre estate that includes a historic mansion, beautiful gardens, and a deer park. There are several high-quality schools in Knutsford, including Knutsford Academy, which is a comprehensive school for students aged 11-18. There are also several primary schools in the area, such as Manor Park Primary School and Bexton Primary School, which have a strong reputation for academic excellence.
Transport links in Knutsford are excellent, making it easy for residents and visitors to travel to and from the town. The town is located just off the M6 motorway, which provides easy access to Manchester and Liverpool. There are also several train stations in the area, including Knutsford railway station and nearby stations in Chelford and Mobberley, which connect the town to other parts of Cheshire and beyond. Additionally, Manchester Airport is located just 20 minutes away by car, making it easy to travel further afield.
The Accommodation
Squirrels Leap is an architect designed home constructed of brick under a tiled roof with double glazing throughout and is believed to date from the 1960’s. The architect, Tony Jones, designed the property along with other unique homes throughout Knutsford and the build was finished with quality and care which is still evident today. The vendor acquired Squirrels Leap some 40 years ago and has continued to maintain the property to a superb standard adding a superb conservatory to the rear, although some modernisation could be carried out if desired. The accommodation is very comfortable being arranged over 2 floors with gas central heating via a warm air heating system. It would be very suited to the family buyer who need access to schools or those wanting to be nearer to Knutsfords amenities and restaurants.
An oak front door leads into a spacious reception hall which is of an open arrangement with the dining room and the principal reception rooms, making it a superb entertaining and social space. There is also access to the cloak room and
staircase to the first floor. Off the hall are the principal reception rooms comprising lounge, open plan dining room opening to the conservatory, and sitting room. The lounge is a comfortable family room with a more formal atmosphere with a gas fire and lovely garden outlook through picture windows and French windows leading onto the patio. The conservatory is a particularly impressive room being east facing with a beautiful garden aspect and glazed doors leading out on the rear patio and lawns. The kitchen has built-in wall and base units incorporating an integrated gas hob, double oven with grill and double stainless sel sink unit. Off the kitchen is an open plan breakfast room and utility room, as well as access to the store room and double garage.
The second-floor accommodation is accessed from the reception hall onto the landing, off which is the spacious principal bedroom suite with shower room and separate dressing room. Adjacent are 3 further bedrooms and the family bathroom. In all, the living accommodation expands to approximately 235sq.m (2,530sq.ft).
Outside
Squirrels Leap is approached over a privately owned driveway through a pillared wrought iron gate entrance onto a tarmac driveway. At the front of the property is the attached double garage, beside which is a large block paved patio and garden stores. The beautiful gardens and grounds are a profound feature of Squirrels Leap and have been meticulously maintained, creating a wonderful and well stocked haven. There is an abundance of mature trees and perennial shrubbery enclosed by mature Rhododendron and Laurel. A patio runs the permitter of the Property, with a large sitting area outside the lounge having a southern aspect enjoying sun for most of the day. The whole grounds extend to approximately 0.82acres (0.33ha)
Services
Mains water, drainage, electricity and gas. Telephone line and internet available.
Tenure
The property is offered freehold.
Fixtures and Fittings
All fixtures and fittings, furniture, lighting, garden ornaments and statuary are excluded from the sale. Some may be available by separate negotiation.
Local Authority & Council Tax
Cheshire East Council T: 0300 123 5500. W: www.cheshireeast.gov.uk
Council Tax Band G - £3,571.00 payable 2023/24
Directions
From the Fisher German office, turn right heading towards Tatton Park then taking the next left onto Garden Road. At the Manchester Road junction continue over onto Tabley Road passing The Heath and Ladies Mile on the left-hand side. After a short distance turn lefty into Spinney Lane and the driveway is on the left adjacent to Paddock House in between the Laurels and picket fence.
Viewings
Strictly by appointment through the selling agent, Fisher German. T: 01565 757970
E: knutsfordagency@fishergerman.co.uk.
Photographs and particulars produced April 2023
Guide price £1,350,000 Sold
Sold
- 4
- 3
4 bedroom house for sale Spinney Lane, Knutsford, WA16
A well-proportioned family home occupying a substantial mature garden setting in an enviable central Knutsford location adjacent to The Heath.
- Vestibule, Reception Hall and Dining Room
- Lounge, Sitting Room and Conservatory
- Kitchen with Breakfast Room
- Utility Room, Cloak Room and Store Room
- Principal Bedroom Suite with En-suite Shower and Dressing Room
- 3 further Double Bedrooms and Family Bathroom
- Approximately 292sq.m (3,145sq.ft) of accommodation (inc. garage)
- Private Driveway and Gated Entrance
- Well Stocked Lawned Gardens to about 0.82 acres
- Private position on the edge of The Heath

