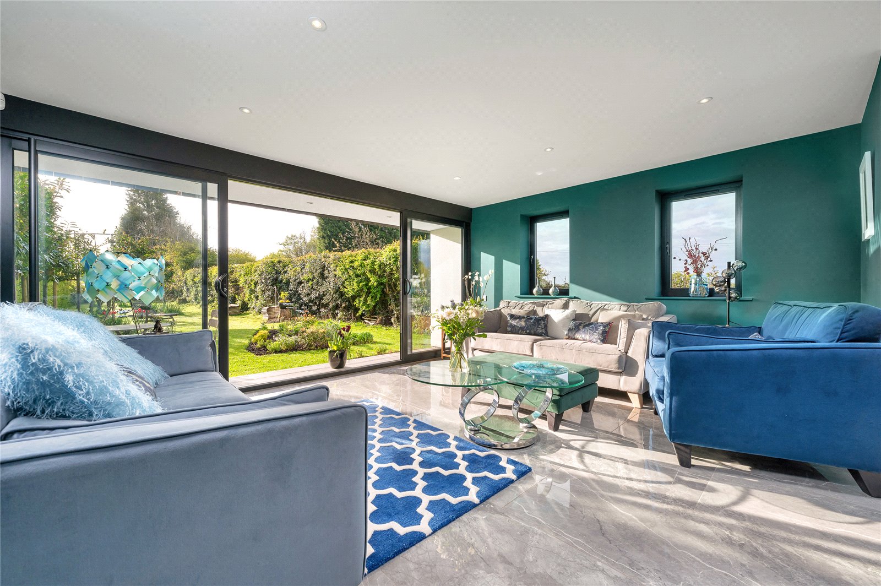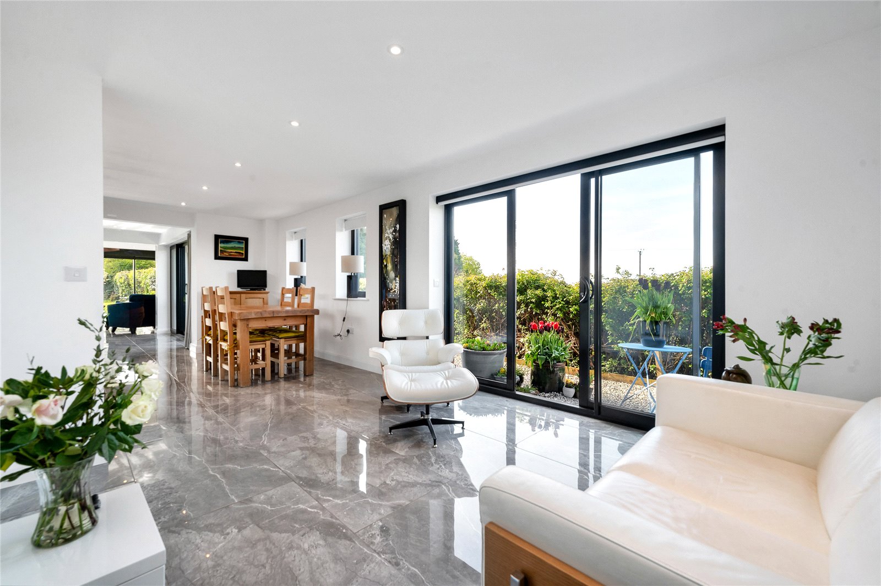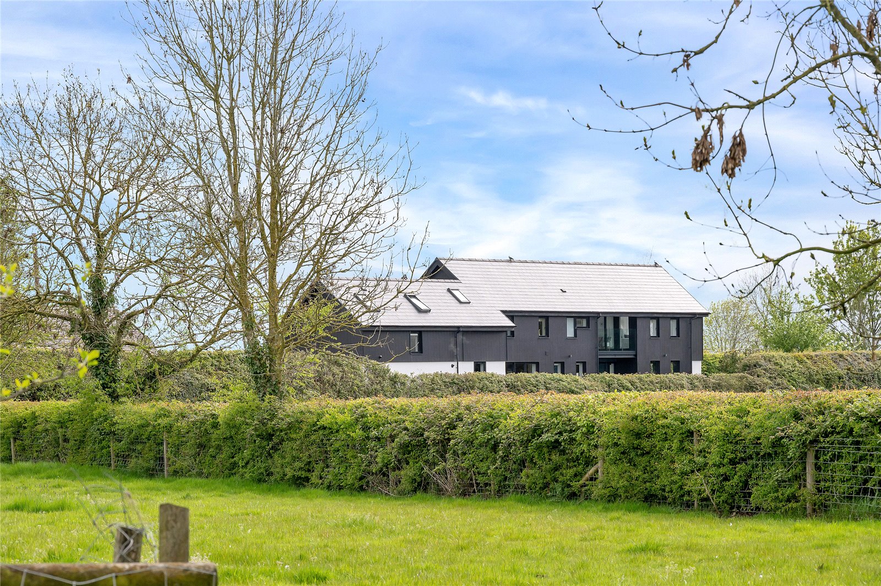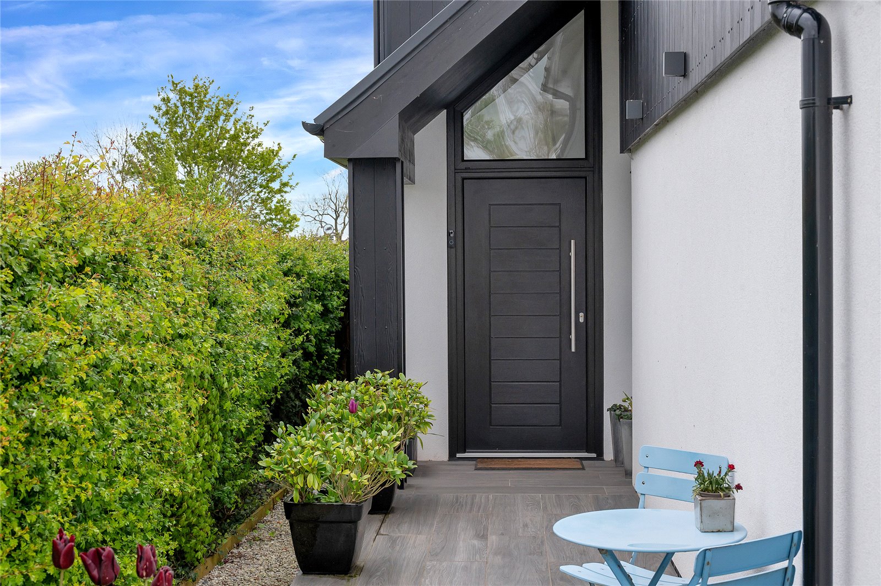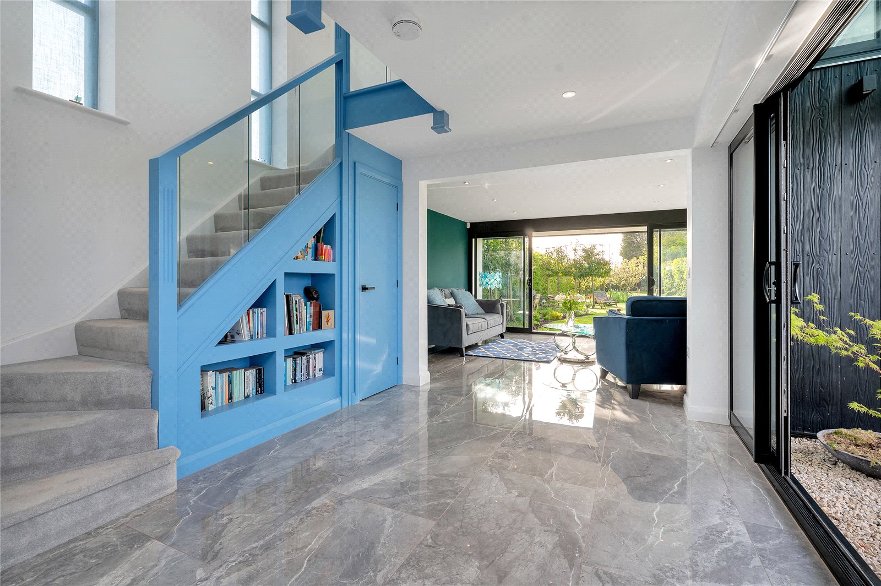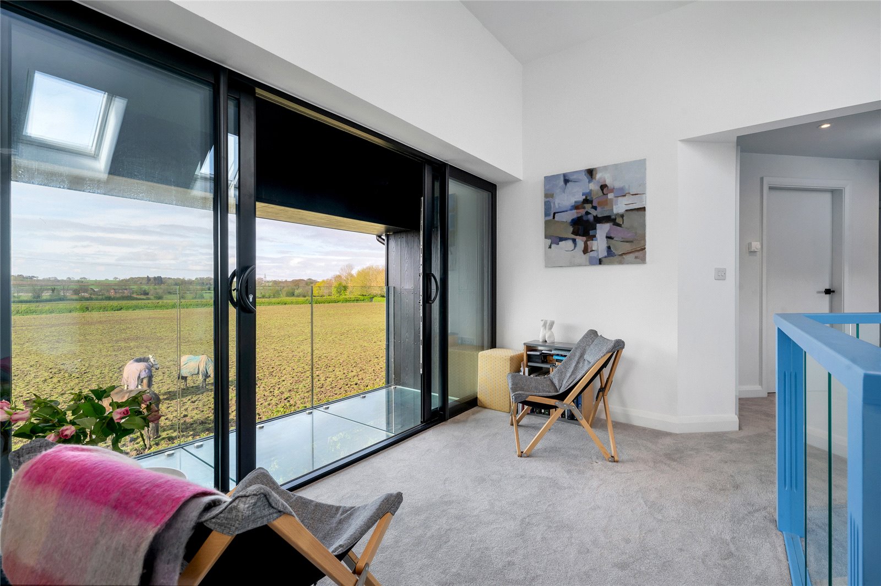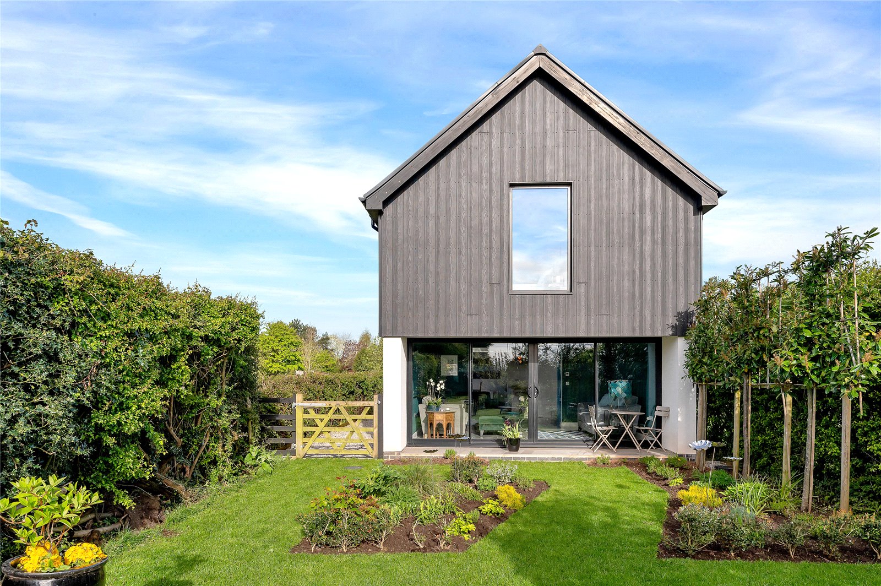Orchard End is an immaculately presented and individually designed four-bedroom modern country home, designed by award winning architects Bi Design Ltd and built in 2020 by Keller Construction Ltd.
The home benefits contemporary open plan living and high specification finishes with beautifully landscaped gardens backing onto open countryside, and enjoys fantastic far-reaching views, all set on the edge of a popular rural village.
Ground floor
• A reception hall with access to a guest cloakroom
• A broad opening leads into the principal accommodation which is set in a contemporary open plan layout with underfloor heating, separated into zones, and comprising;
• A stylish two-tone kitchen with a breakfast bar, and integrated Bosch appliances to include an electric hob, single oven, combination oven, dishwasher and fridge freezer
• Adjoining the kitchen is a dining area and a sitting area set by a pair of sliding doors leading out to a terrace
• A central vestibule features a pair of sliding doors and a staircase with storage below
• A formal seating area is situated at the rear of the home and benefits dual aspect with two large sliding doors opening out to the gardens
• A double height home office with a circular staircase rising to a mezzanine landing and an internal door leading to the garage
First floor
• The main staircase rises to a broad landing with a seating area and sliding doors which open onto a glazed balcony with a glass floor, and which take in lovely rural views
• A most impressive principle suite comprising a bedroom with dual aspect picture windows and a glazed door opening onto the balcony, a dressing room and en suite shower room
• Two further bedrooms and very well-appointed family bathroom.
• A mezzanine landing with laundry facilities provides access to a self-contained fourth bedroom with a dressing room/study and en suite shower room
Gardens and grounds
• A lovely, landscaped garden and a south facing terrace
• A timber vehicle gate opens onto a gravelled driveway providing parking
• A large integrated garage has the benefit of an automated Hormann garage door
• A terrace stretches along the southern elevation and enjoys excellent connections to the principal accommodation
• The beautifully landscaped gardens were designed by an award winning garden designer and are set to the east of the home, with excellent links to the accommodation, and are bordered by tall hedging providing good levels of privacy
Situation
Orchard End is situated on the edge of Appleby Magna, a pretty village situated on the Leicestershire, Derbyshire, Staffordshire and North Warwickshire border, on the edge of the National Forest. With a strong village community, the village offers a range of pubs, an Ofsted rated “Outstanding” primary school.
A wider range of facilities and services can be found in nearby Ashby de la Zouch and Tamworth, with easy access to the cities of Birmingham, Leicester, Derby and Nottingham.
The area is extremely well served with major roads including the M42 which links with the M1 and M6 motorways. East Midlands Airport is only 17 miles away with direct rail services to London available from Nuneaton, Tamworth and Birmingham New Street. The area offers an excellent range of schooling including St John Moore, Twycross House School, Dixie Grammar School, Repton Prep and Repton School.
Fixtures and Fittings
All fixtures, fittings and furniture such as curtains, light fittings, garden ornaments and statuary are excluded from the sale. Some may be available by separate negotiation.
Services
There is mains electricity, gas, water, and drainage connected, plus a soakaway. The property is heated by gas central heating. None of the services or appliances, heating installations, plumbing or electrical systems have been tested by the selling agents.
The estimated fastest download speed currently achievable for the property postcode area is around 36 Mbps (data taken from checker.ofcom.org.uk on 01/05/2024). Actual service availability at the property or speeds received may be different.
We understand that the property is likely to have current mobile coverage outdoors (data taken from checker.ofcom.org.uk on 01/05/2024). Please note that actual services available may be different depending on the particular circumstances, precise location and network outages.
Tenure
The property is to be sold freehold with vacant possession upon completion.
Method of Sale
The property is to be sold by Private Treaty Method.
Local Authority
North West Leicestershire District Council
Council Tax Band: F
Public Rights of Way, Wayleaves and Easements
The property is sold subject to all rights of way, wayleaves and easements whether or not they are defined in this brochure.
Plans and Boundaries
The plans within these particulars are based on Ordnance Survey data and provided for reference only. They are believed to be correct but accuracy is not guaranteed. The purchaser shall be deemed to have full knowledge of all boundaries and the extent of ownership. Neither the vendor nor the vendor’s agents will be responsible for defining the boundaries or the ownership thereof.
Viewings
Strictly by appointment through Fisher German LLP.
Directions
From Junction 11 of the M42, head east on Tamworth Road, then take the first right onto Rectory Road. At the end of Rectory Road, turn right onto Church Lane then follow the road to the left onto Mawby’s Lane. Turn right onto Blackhorse Hill then take the second turning on the left onto Snarestone Road. Orchard End is located about 300 metres along the road on the right hand side.
what3words ///paintings.gurgled.craziest
Guide price £875,000
- 4
- 3
4 bedroom house for sale Snarestone Road, Orchard End, Appleby Magna, Leicestershire, DE12
An immaculately presented and individually designed modern country home, enjoying open plan living and high specification finishes with wonderful views.
- A welcoming reception hall
- A contemporary open-plan layout comprising kitchen, dining and formal and informal seating areas
- A home office with mezzanine above and a guest cloakroom
- A wonderful principal suite with bedroom, dressing room and en suite shower room
- Three further bedrooms, one with en suite shower room, and a family bathroom
- A large integral garage and driveway
- Wonderful landscaped gardens and a south facing terrace
- Situated on the edge of a rural village, with lovely views


