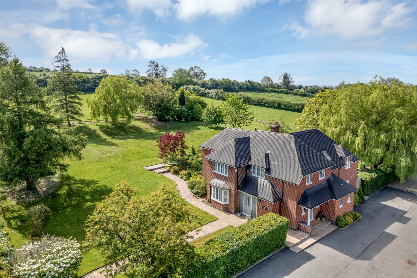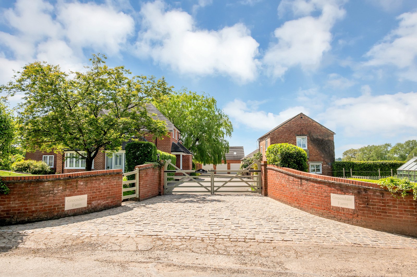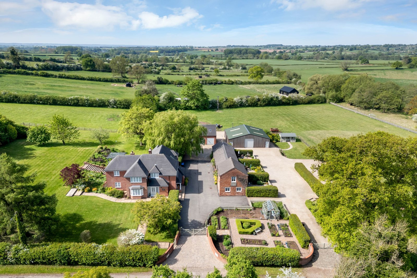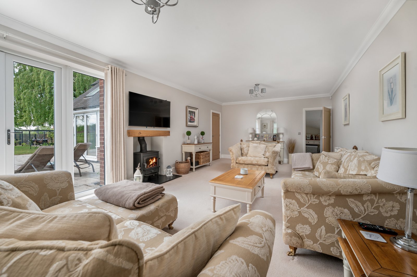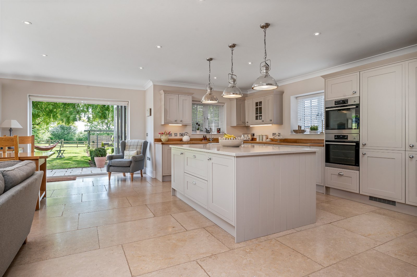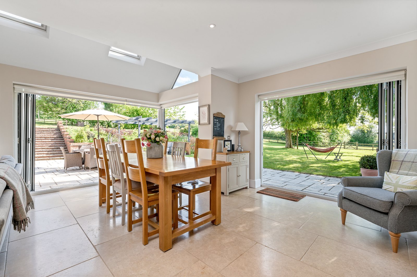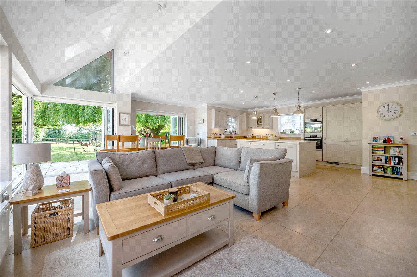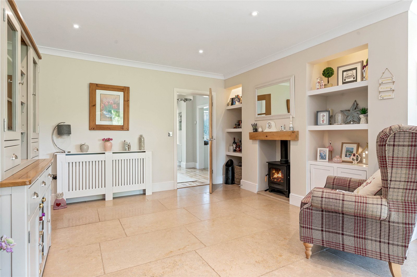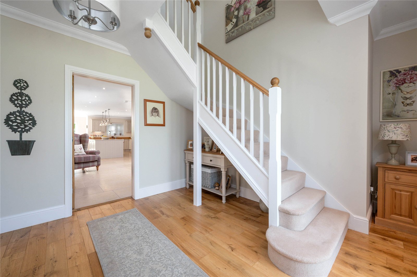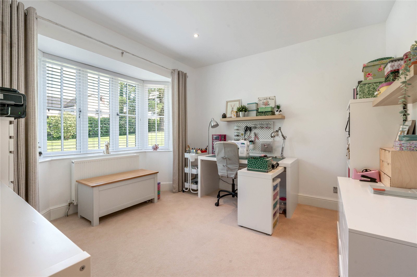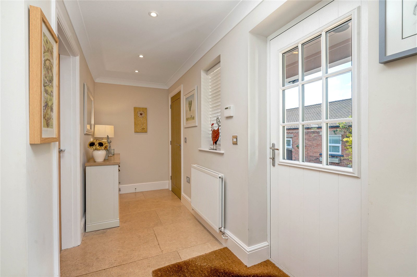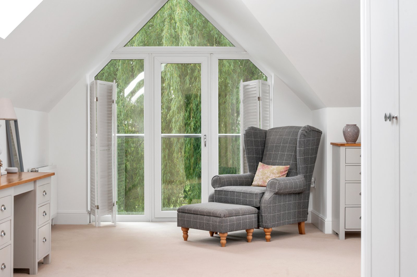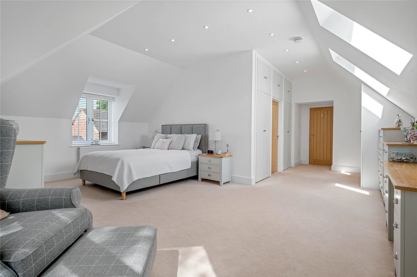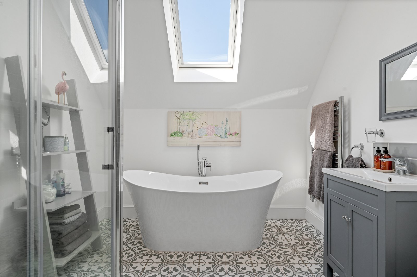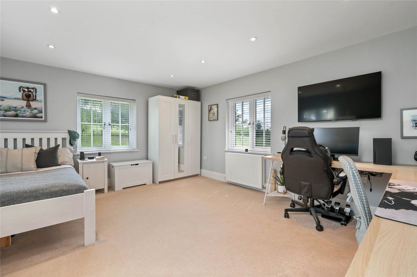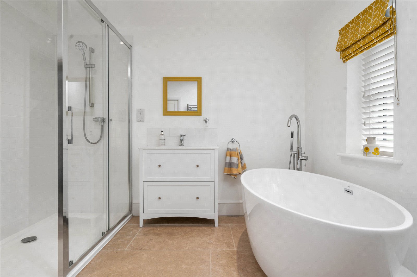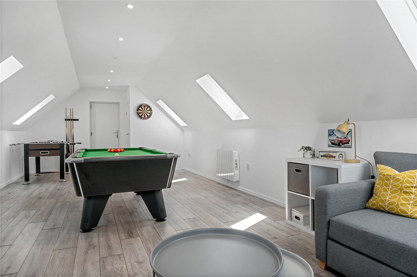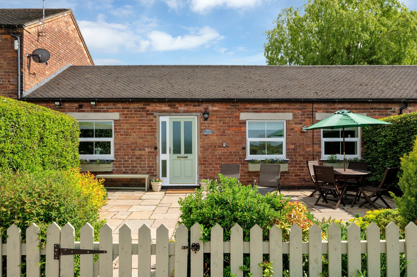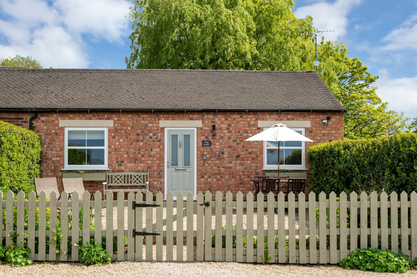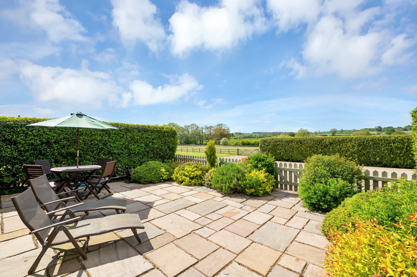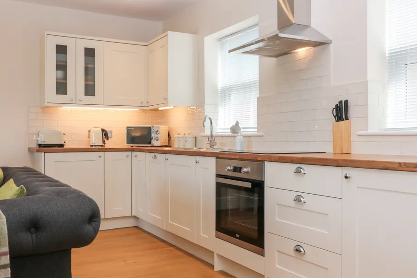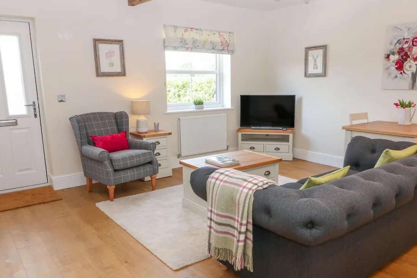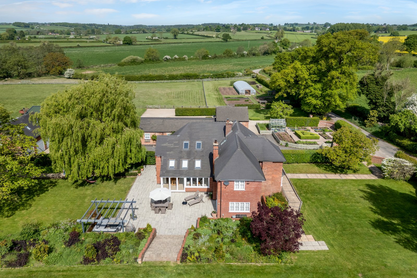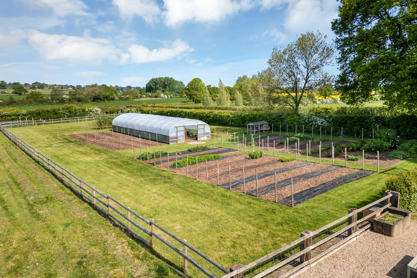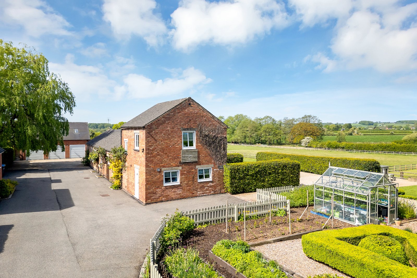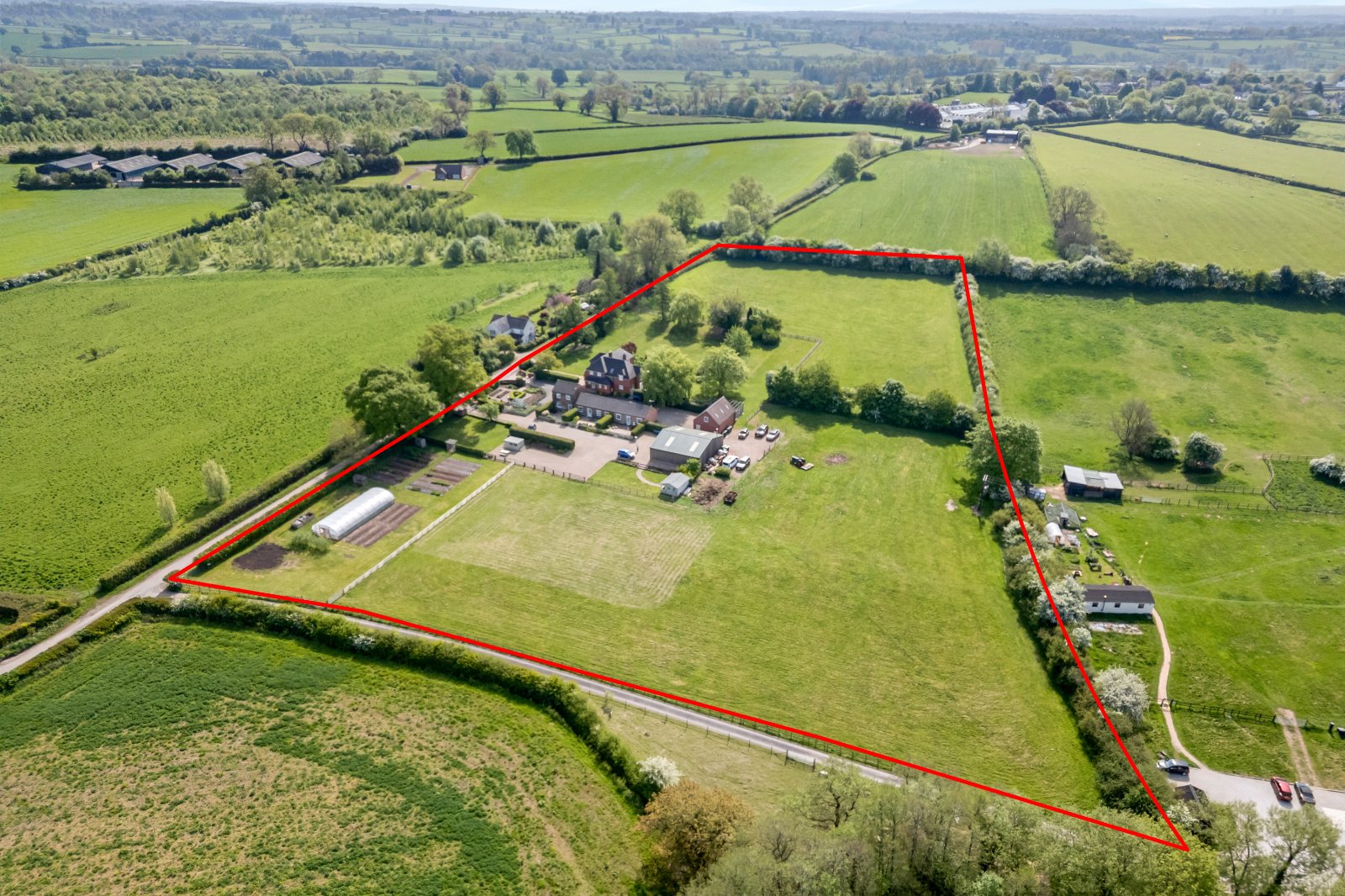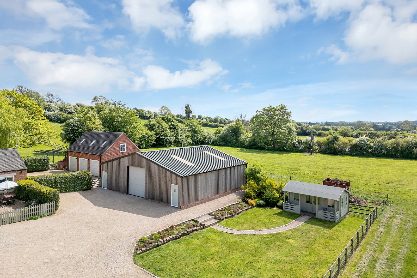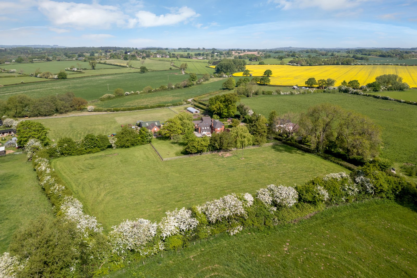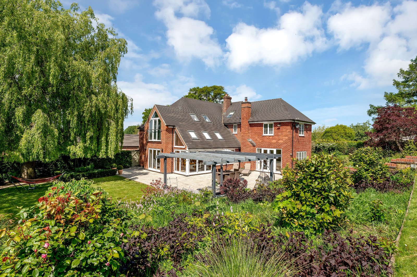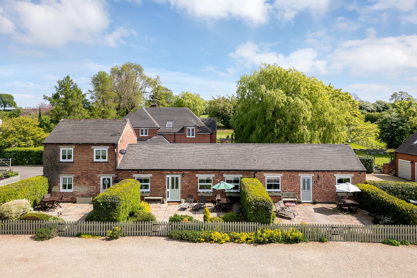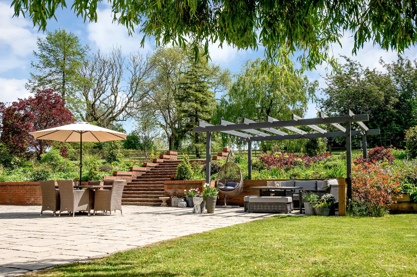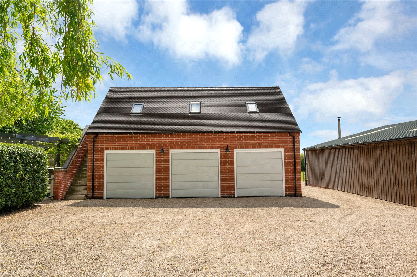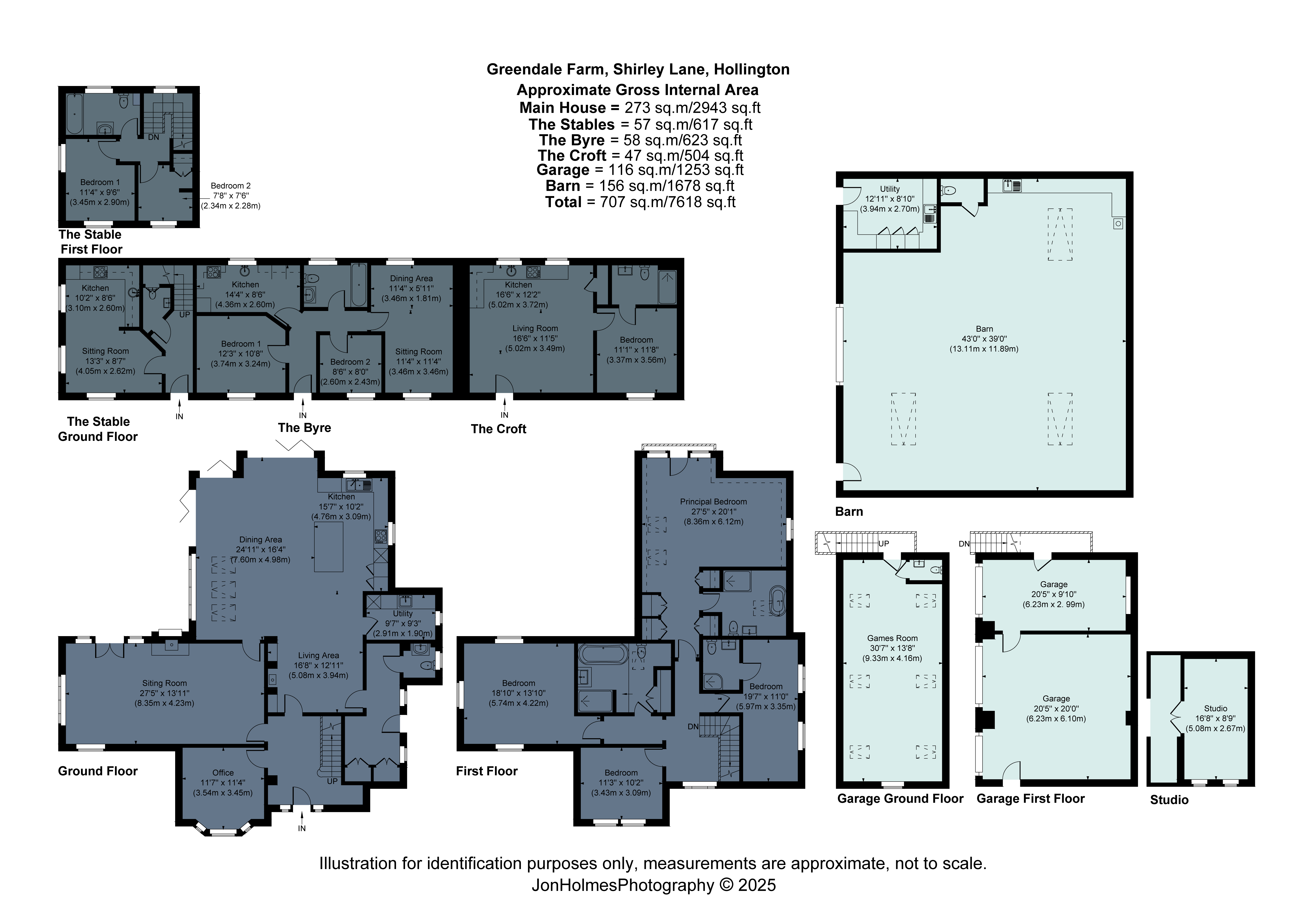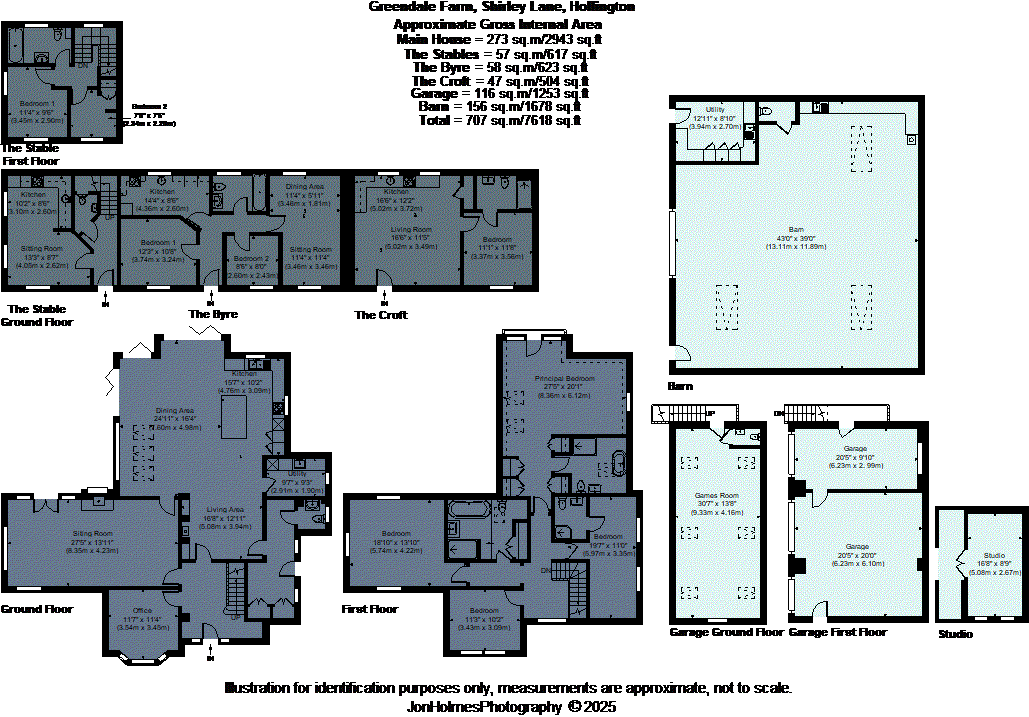An exciting opportunity to purchase an attractive family home with ancillary accommodation and two holiday cottages, and a range of outbuildings set within circa 6.72 acres within the Derbyshire Dales, enjoying excellent views of the surrounding countryside.
Greendale Farm is a delightful four-bedroom detached residence, originally a working farm dating back to the 18th Century. Nestled in a peaceful and private setting, the property has been significantly enhanced and extended by the current owners to provide superb living accommodation arranged over two floors, extending to approximately 2,943 sq.ft. (GIA).
Occupying an elevated position, the house enjoys superb views across the stunning Derbyshire Dales countryside. The plot in all extends to circa 6.72 acres and is ideally situated between the villages of Hollington and Shirley.
In addition to the main house, the property benefits from several outbuildings and auxiliary accommodation. The Stables, which provides ancillary accommodation and two holiday cottages; The Croft and The Byre.
Further features include a detached garage block with a studio above, ideal for use as a games room or home office, and a substantial agricultural barn/workshop, offering excellent utility and storage options.
Ground floor
• A generous reception hall which gives access to the principal reception rooms and a staircase rising to the first floor
• A spacious sitting room, with log burner, triple aspect and French doors leading out to the terrace
• An additional reception room, currently utilised as a craft room, which could also be ideal as a snug or study
• The fantastic open-plan living, dining and kitchen area is a standout feature; bright, spacious and filled with natural light. It enjoys a seamless connection to the gardens by three sets of bifolding doors. The kitchen is fitted with shaker style cabinetry below quartz worktops along with integrated appliances, with a central island
• Off the kitchen there is a utility room, along with a hallway that leads to a WC, additional storage, and a separate side entrance. There is underfloor heating in the kitchen, utility and hallway
First floor
• The impressive master bedroom suite features dual-aspect views of the surrounding countryside and a Juliet balcony. It includes bespoke fitted wardrobes and a luxurious four-piece en suite bathroom
• There are three further bedrooms, one with en suite shower room, and a family bathroom
The Stables
• The additional accommodation comprises an open-plan living, kitchen area, with a WC on the ground floor. Stairs lead to two spacious bedrooms and a family bathroom. Outside, there is a private patio area
Holiday lets
The main house is complimented by two single storey barn conversions, The Croft and The Byre, which currently provide holiday let accommodation with their own private entrance. These have been completed to a high standard and specification throughout with an exceptional contemporary design.
The Croft
This beautifully decorated and furnished cottage boasts a spacious bedroom with a generous en-suite shower room. An open-plan living kitchen diner area creates a warm and comfortable atmosphere. Outside, you'll find an enclosed garden perfect for relaxing and soaking in the stunning views of the surrounding countryside, with breathtaking sunsets to enjoy. The accommodation extends to approximately 504 sq.ft. (GIA).
The Byre
This delightful cottage features a kitchen, a cosy sitting room with dining table, two bedrooms and a family bathroom. Outside, you’ll find an enclosed garden, ideal for relaxing and taking in the lovely views of the picturesque surrounding countryside. The accommodation extends to about 623 sq.ft. (GIA).
Gardens and grounds
• Greendale Farm features two separate entrances with wooden vehicle gates. The main driveway leads to a detached garage block and a spacious parking area, while a secondary entrance provides access to the holiday cottages.
• Surrounding the house are beautifully landscaped and extensive formal gardens and grounds, mostly laid to lawn, with a number of terraces offering ample space for relaxing and entertaining, with a seating area under an timber pergola.
• Set within the grounds is a greenhouse, complemented by a thoughtfully arranged allotment area, ideal for gardening enthusiasts.
• The property sits in an established plot extending to circa 6.72 acres.
Outbuildings
• An excellent range of garaging with electric doors, and a partitioned room currently utilised as a gym.
• An external staircase leading to a very well-appointed space for entertaining featuring a games room and a WC.
• Greendale Farm is complemented by an excellent detached barn, which includes a gardener’s WC, a log burner and a practical laundry room.
• Two additional recreational summer houses.
Fixtures and fittings
All fixtures, fittings and furniture such as curtains, light fittings, garden ornaments and statuary are excluded from the sale. Some may be available by separate negotiation.
Services
Mains water and three phase electricity are connected, with drainage to a private system. Heating is via an oil fired central heating system. None of the services or appliances, heating installations, plumbing or electrical systems have been tested by the selling agents. Purchasers are advised to satisfy themselves as to their suitability.
If the private drainage system requires updating/replacement, it is assumed that prior to offers being made, associated costs have been considered and are the responsibility of the purchaser. Interested parties are advised to make their own investigations, no further information will be provided by the selling agents.
The property also has benefit of a well, with an electric pump to a storage tank.
The estimated fastest download speed currently achievable for the property postcode area is around 1800 Mbps (data taken from checker.ofcom.org.uk on 14/05/2025). Actual service availability at the property or speeds received may be different.
We understand that the property is likely to have current mobile coverage (data taken from checker.ofcom.org.uk on 14/05/2025). Please note that actual services available may be different depending on the particular circumstances, precise location and network outages.
Tenure
The property is to be sold freehold with vacant possession on completion.
The property is split over two Titles: DY501652 & DY501755
Method of sale
For sale by Private Treaty.
Local Authority
Derbyshire Dales District Council
Council Tax Band: F
Plans and boundaries
The plans within these particulars are based on Ordnance Survey data and provided for reference only. They are believed to be correct but accuracy is not guaranteed. The purchaser shall be deemed to have full knowledge of all boundaries and the extent of ownership. Neither the vendor nor the vendor’s agents will be responsible for defining the boundaries or the ownership thereof.
Public rights of way, wayleaves and easements
The property is sold subject to all rights of way, wayleaves and easements whether or not they are defined in this brochure.
Viewings
Strictly by appointment through Fisher German LLP.
Directions
Postcode – DE6 3GD
what3words – ///markets.trombone.craft
Back to search results
- Home
- Properties for sale
- Greendale Farm, Shirley Lane, Greendale Farm, Hollington, Derbyshire
Guide price £1,750,000
- 4
- 3
- 6.72 Acres
4 bedroom house for sale Shirley Lane, Greendale Farm, Hollington, Derbyshire, DE6
An attractive family home with ancillary accommodation and two holiday cottages set within circa 6.72 acres.
- Attractive & extended family home
- Two bedroom annexe
- Two holiday lets
- Circa 6.72 acres in all
- Triple garage block
- Landscaped gardens
- Agricultural barn
- Surrounding Derbyshire Dales countryside
Stamp Duty Calculator
Mortgage Calculator
Enquire
Either fill out the form below, or call us on 01530 410840 to enquire about this property.
By clicking the Submit button, you agree to our Privacy Policy.
Find out more about our preferred property finance partners here
You are able to obtain finance using other credit brokers and are encouraged to research elsewhere and seek alternative quotations.
Sent to friend
Complete the form below and one of our local experts will be in touch. Alternatively, get in touch with your nearest office or person
By clicking the Submit button, you agree to our Privacy Policy.

