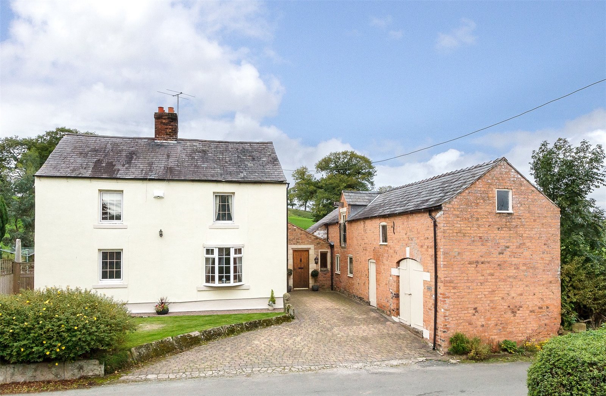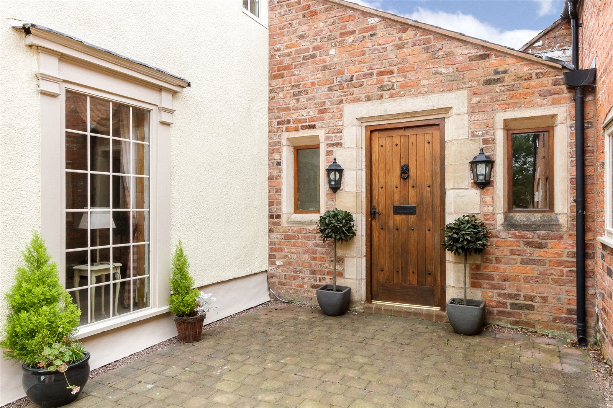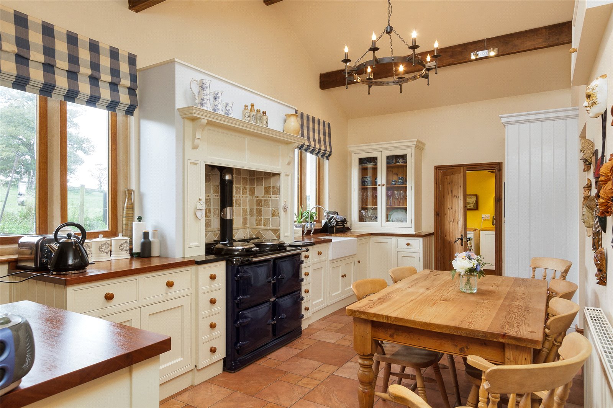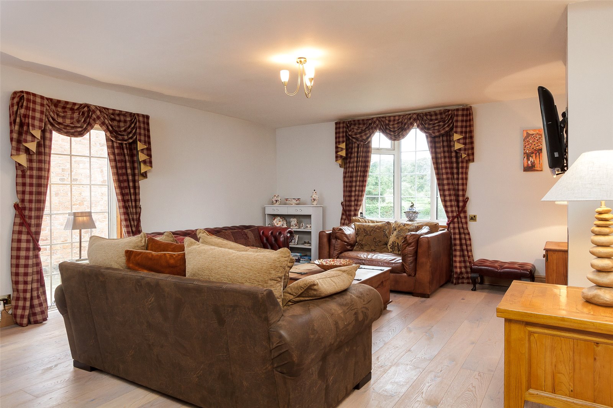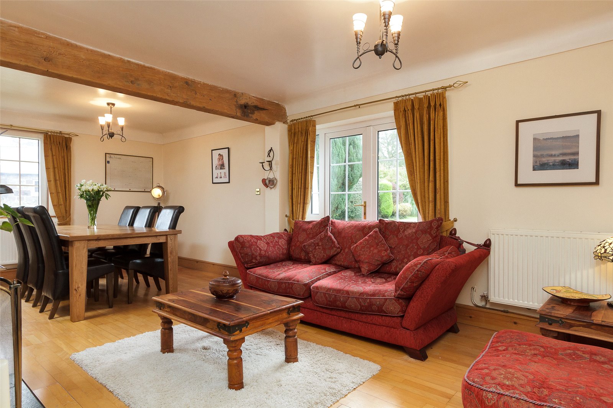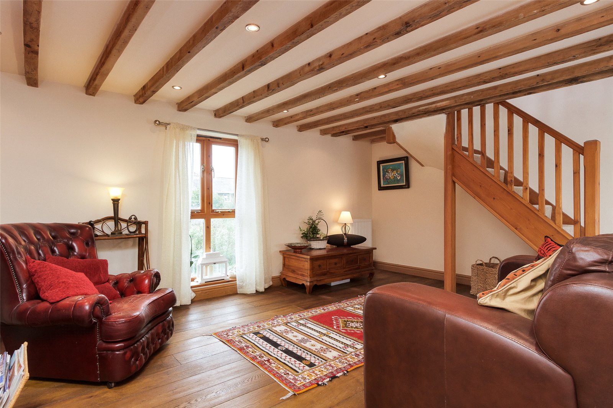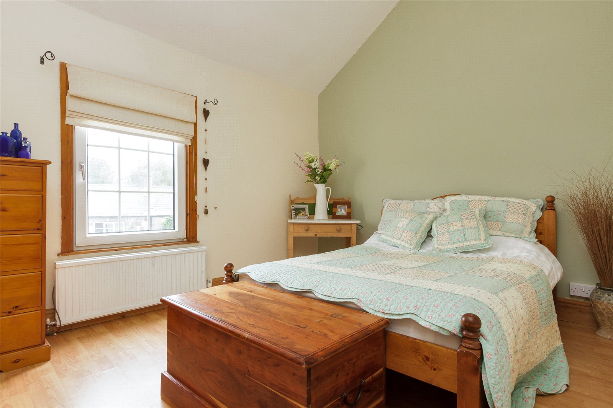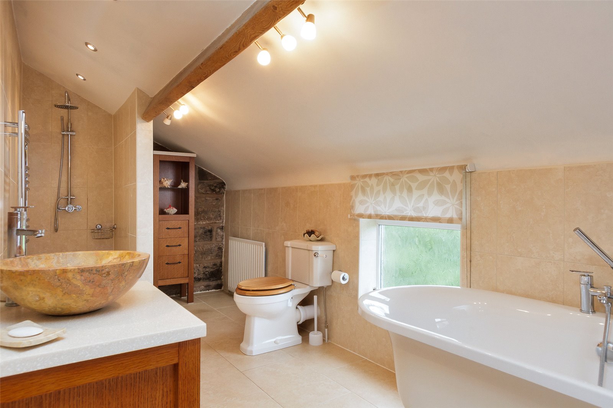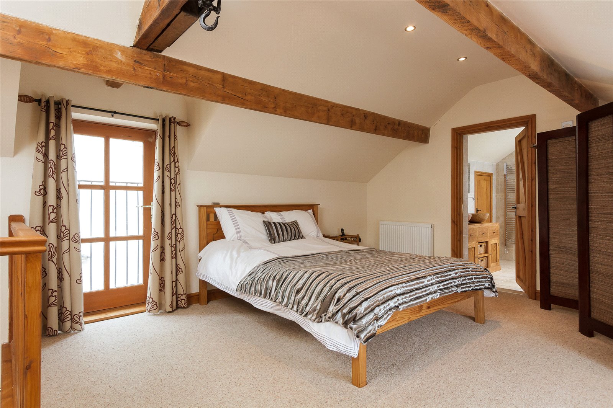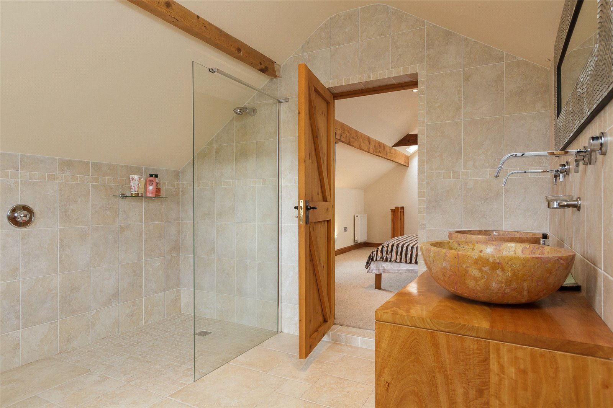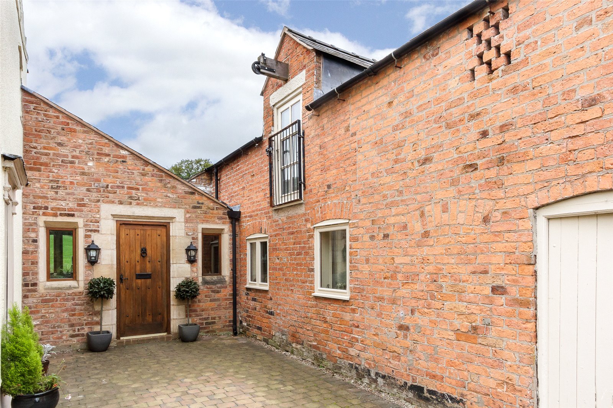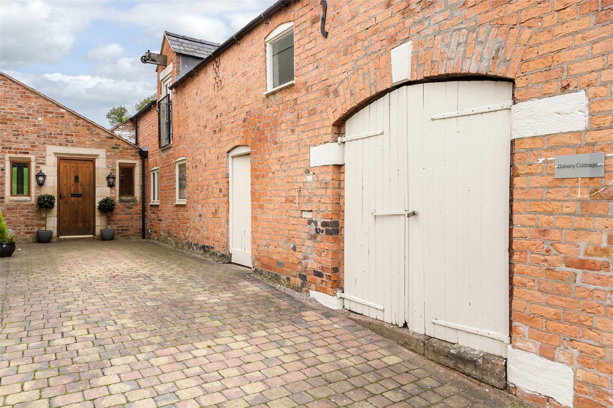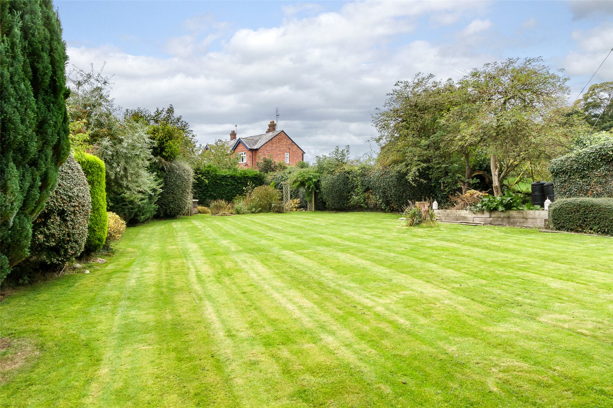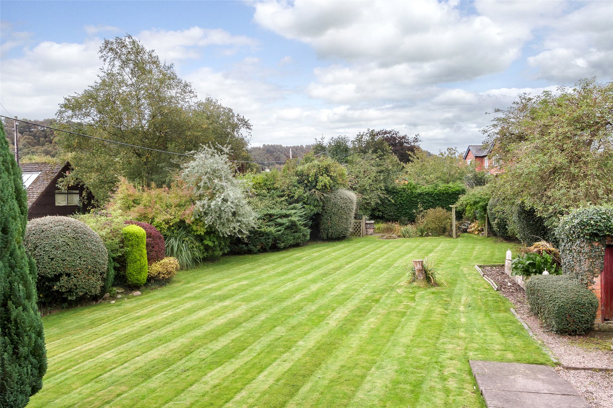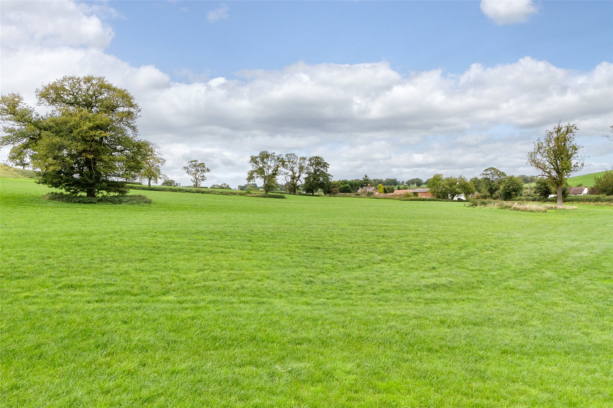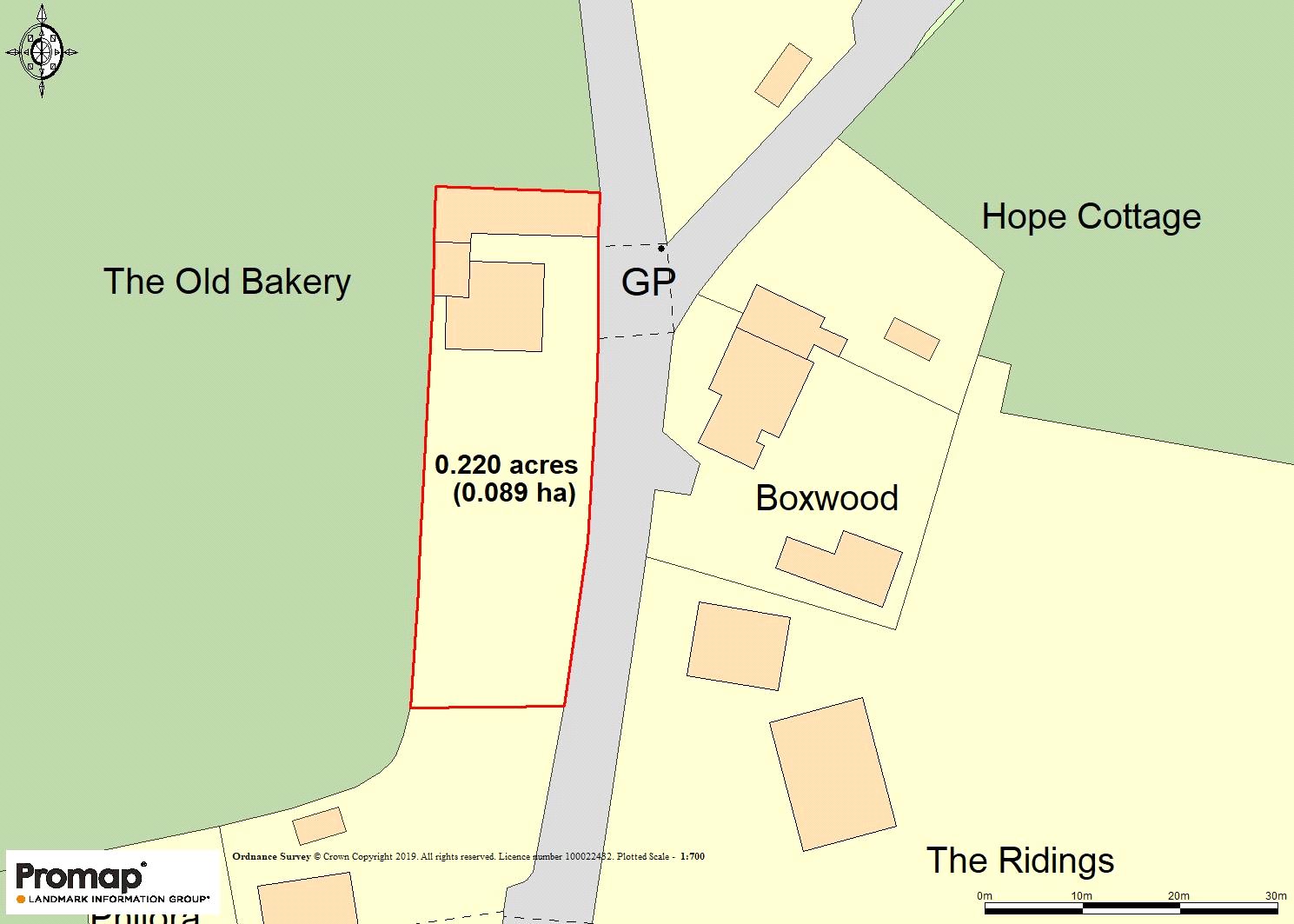For sale by Online Auction. Fisher German's Online Auction platform can be found on the Fisher German website. The property will be available for bidding online from 16th November with and end date of 12 noon on 8th December 2020.
Situation
Bakery Cottage is situated in a picturesque semi-rural hamlet of Brown Knowl, a popular part of South Cheshire. The local vicinity has much to offer, including a Village Hall and Church in Bickerton, as well as Brown Knowl, whilst the nearby village of Tattenhall offers a broad range of local amenities and facilities. The historic Roman City of Chester offers a comprehensive array of facilities, as does the pretty market town of Nantwich, both equidistant from Brown Knowl.
There are numerous well-regarded public houses within a short distance, including The Bickerton Poacher in Bulkeley and The Pheasant in Burwardsley.
Well-regarded schools in the area include Bickerton Primary School and Tattenhall Park Primary School, both feeder schools for Bishop Heber in Malpas, deemed “outstanding” by Ofsted. Independent schools include King’s and Queen’s Schools in Chester, Abbey Gate College in Saighton, and Ellesmere College.
The surrounding countryside is noted for its rural beauty, being within a short distance of the Sandstone Trail leading to Peckforton and Beeston Castles. Golf is available at Carden Park Golf Resort and Aldersey Green Golf Club, and Harthill Adventure Park offers outdoor action sports.
The area is well-placed for commuting to the commercial centres of the North West by road, whilst Crewe and Chester Railway Stations have direct line services to London Euston within 1¾ and 2 hours respectively.
The Property
Bakery Cottage is an interesting property, formerly the local bakery with adjoining shop. The property dates back circa 1850 and has more recently been extended, with a wing of the former bakery building having been converted into a fantastic annexe, accessible from the principal dwelling. Bakery Cottage offers flexibility for buyers requiring an adjoining annexe for a dependent family member, those seeking a substantial home office setup, or equally could be used for generating additional income as a holiday let or Airbnb accommodation. There is still considerable scope to develop the remaining outbuildings, to extend the existing annexe or create an additional holiday cottage, subject to the necessary consents.
The accommodation
An attractive solid oak front door, flanked by sandstone mullion sidelights, opens into the entrance hall, with a door leading off to the old bakery annexe and a framed opening to the breakfast kitchen. At the heart of the property is an exceptional kitchen with vaulted ceiling, fitted with a bespoke range of Shaker-style hand-painted solid wood cabinets. The focal point of the kitchen is the Alpha Range cooker within a limestone tiled recess with ornate overmantel. A twin under-mounted Belfast sink sits within solid oak drainer work surfaces, and integrated appliances include a dishwasher and fridge. There are tremendous views through hardwood windows across adjoining open countryside. Off the kitchen is a spacious utility room fitted with a range of wall and base cabinets with oak block work surfaces incorporating a Belfast sink, plumbing for laundry appliances and space for a fridge freezer.
Off the inner hallway is the smaller of the three reception rooms, currently being utilised as a study, but could equally serve as a morning room or snug.
To the front of the property is a well-proportioned sitting room featuring a contemporary Gazco inset panoramic electric fire. A pretty bay window gives views to the front elevation and lime-washed oak engineered floorboards run throughout. An additional reception room currently offers a spacious dining area with adjoining sitting room and features a cast-iron open grate fireplace with slate hearth, bespoke bookcases to the adjoining recesses and French doors open to the gardens, over which it has beautiful views.
A spacious first-floor landing featuring a cast-iron fireplace gives access to all four double bedrooms, all enjoying stunning rural views. A luxurious and spacious family bathroom features a free-standing bath, a marble sit-on-top bowl sink on an oak vanity unit, low-level WC and a large walk-in shower with thermostatic drench head fitment. The bathroom is fully tiled and features a chrome heated towel rail with a feature exposed sandstone wall.
The old bakery building is accessed off the reception hall from the principal dwelling; therefore, by the nature of the layout and design, the additional accommodation could equally be used as an extension of the principal dwelling or alternatively, as an annexe for dependent relatives, but could equally be adapted for use as a holiday cottage or Airbnb. The accommodation within the old bakery itself currently comprises to the ground floor a generous room featuring the remains of the original bakery ovens, oak plank flooring, exposed ceiling joists and tremendous views through a floor-to-ceiling window across adjoining countryside.
A spindle staircase rises to the first floor, giving access to a spacious room having a vaulted ceiling with exposed purlins and an original cast-iron hoist-wheel. This room currently provides for a large guest bedroom with a most spacious and luxurious en suite shower room, fully tiled and featuring a walk-in shower with thermostatic fitment, twin marble sit-on-top bowl sinks on a bespoke vanity unit, low-level WC, chrome heated towel radiator and wonderful views across open countryside. A door off the en suite leads to extensive eaves storage.
Outbuildings
Forming the eastern wing of the annexe is a range of outbuildings offering additional scope for conversion for a variety of uses. To the ground floor is a large two-storey storeroom with vaulted ceiling, housing two oil tanks. Adjoining the storeroom are double doors opening into a workshop with wooden steps leading up to the first floor, giving access to a large room with vaulted ceiling.
Outside
To the front of the property is a small lawned garden retained by sandstone edgings adjoining a large block paved driveway, offering hardstanding for three cars. At the southern end of the garden is an additional hardstanding for a further vehicle with scope to construct a garage, should it be required.
The south-facing gardens are particularly private, edged by mature hedging offering privacy, and predominantly laid to a well-tended lawn. At the far end of the garden is a well-stocked ornamental pond with adjoining seating area, ideal for barbeques. The gardens include a vegetable area and a small brick-built garden store.
In addition to the grounds within the legal Title, a small additional slither of land to the rear of the house is being rented from the Bolesworth Estate with a nominal annual rent. Further details will be within the contract of sale.
Important Notices
This property is available for sale by Online Auction. Interested parties will need to register in advance and complete an ID verification before being able to place a bid. Buyers should allow
sufficient time to complete this process before the time expires. Full details can be found on Fisher German's Online Auction page:
www.fishergerman.co.uk/currentauctions
Buyer's Premium
The purchase of this property is subject to a Buyer's Premium of £3,600 (including VAT), together with any other fees mentioned in
the legal pack and on the Fisher German's Online Auction page.
Legal Pack
A legal pack will be available on Fisher German's Online Auction page and interested parties will need to register before accessing the legal documents.
Offers Over £500,000 Sold
Sold
- 5
- 4
5 bedroom house for sale Sherrington Lane, Broxton, Chester, Cheshire, CH3
A superb country cottage with annexe and additional outbuildings with scope for conversion for a variety of uses. *FOR SALE BY ONLINE AUCTION - ending 8th December at 12noon*
- FOR SALE BY ONLINE AUCTION - ENDING 12 NOON 0N 08/12/20
- Entrance and four reception rooms
- Stunning breakfast kitchen, utility room
- Main house having four double bedrooms and a luxurious family bathroom
- Adjoining annexe having a guest bedroom with en suite shower room
- Scope to convert further building for rental/Airbnb purposes or additional accommodation
- Two driveways, beautiful private south facing gardens
- Residential area approx 2,457 sq ft GIA
- Unconverted buildings approx 669 sq ft GIA
- In all approx 0.22 acres

