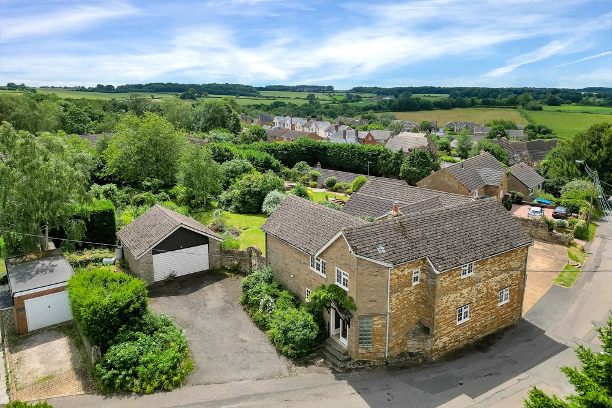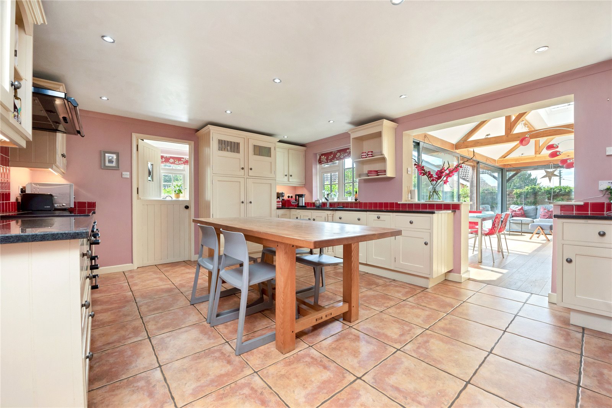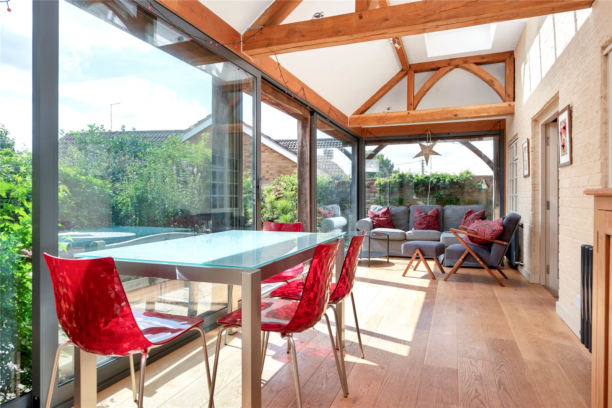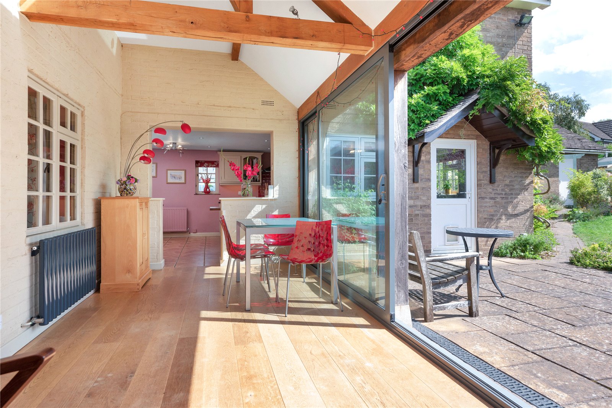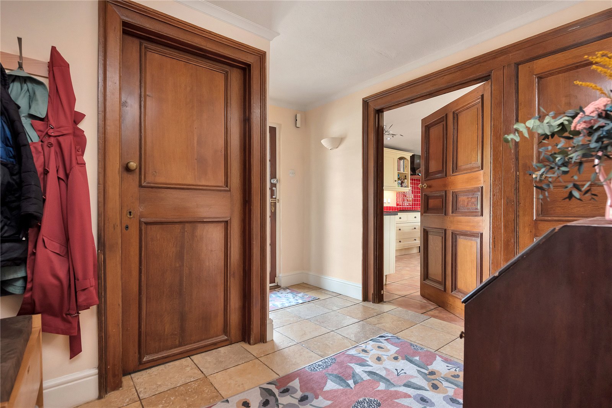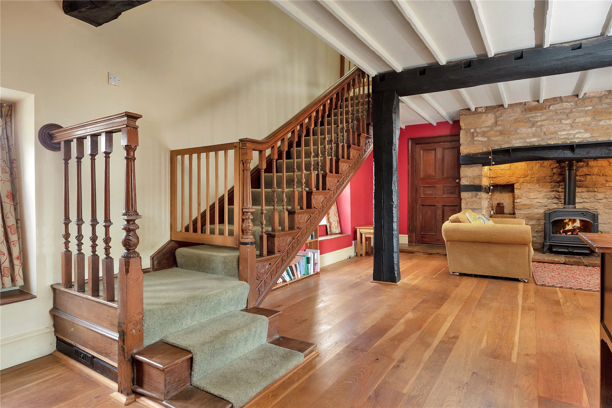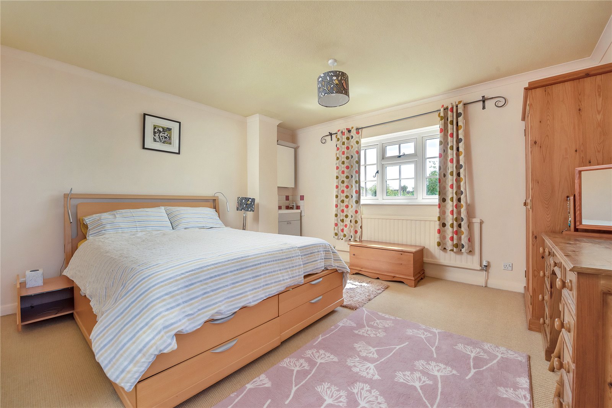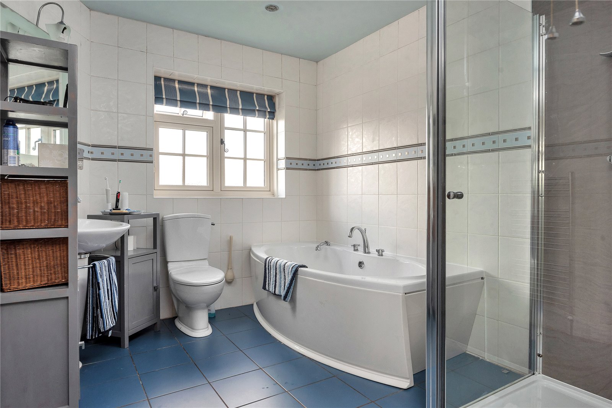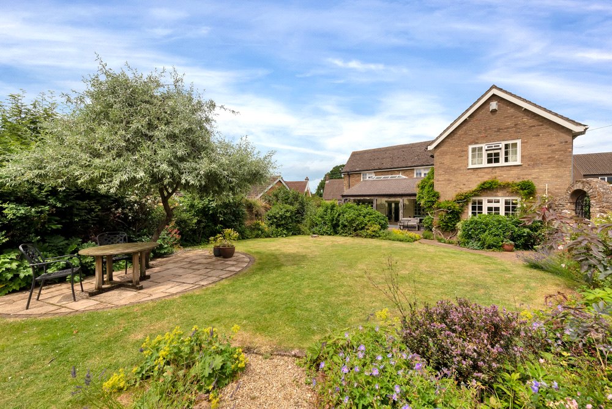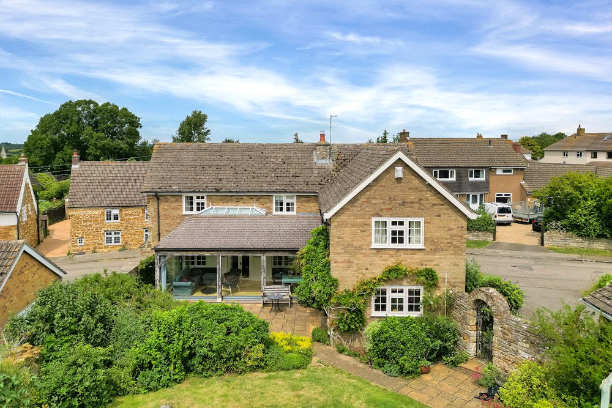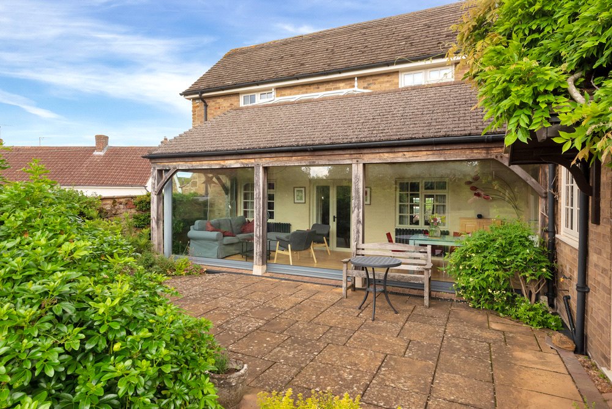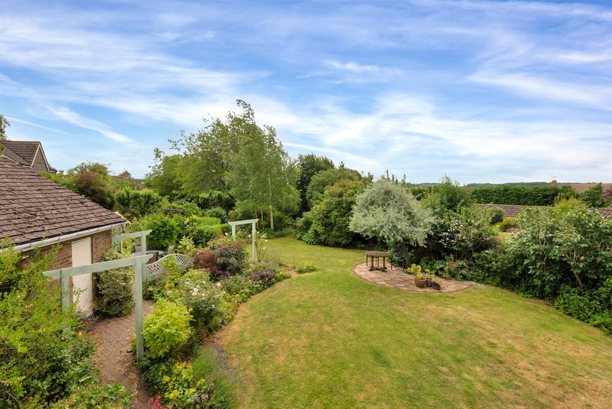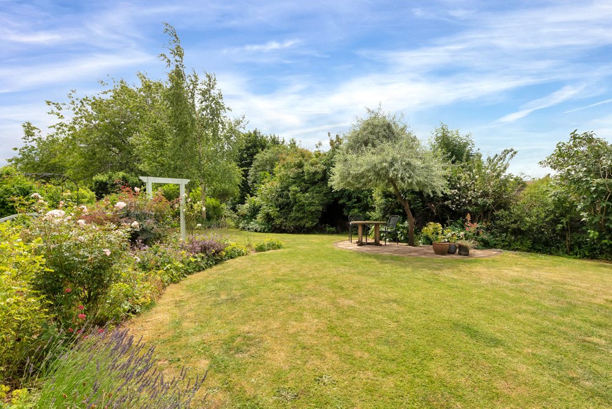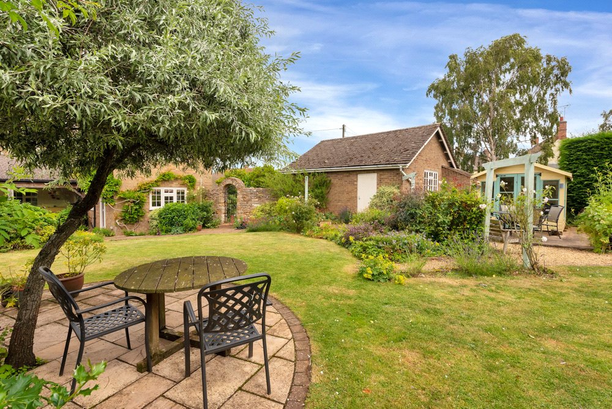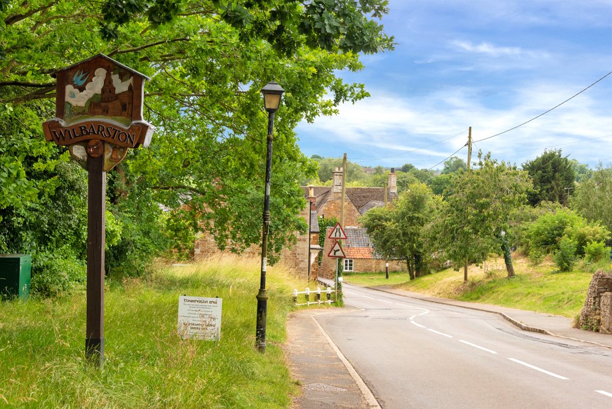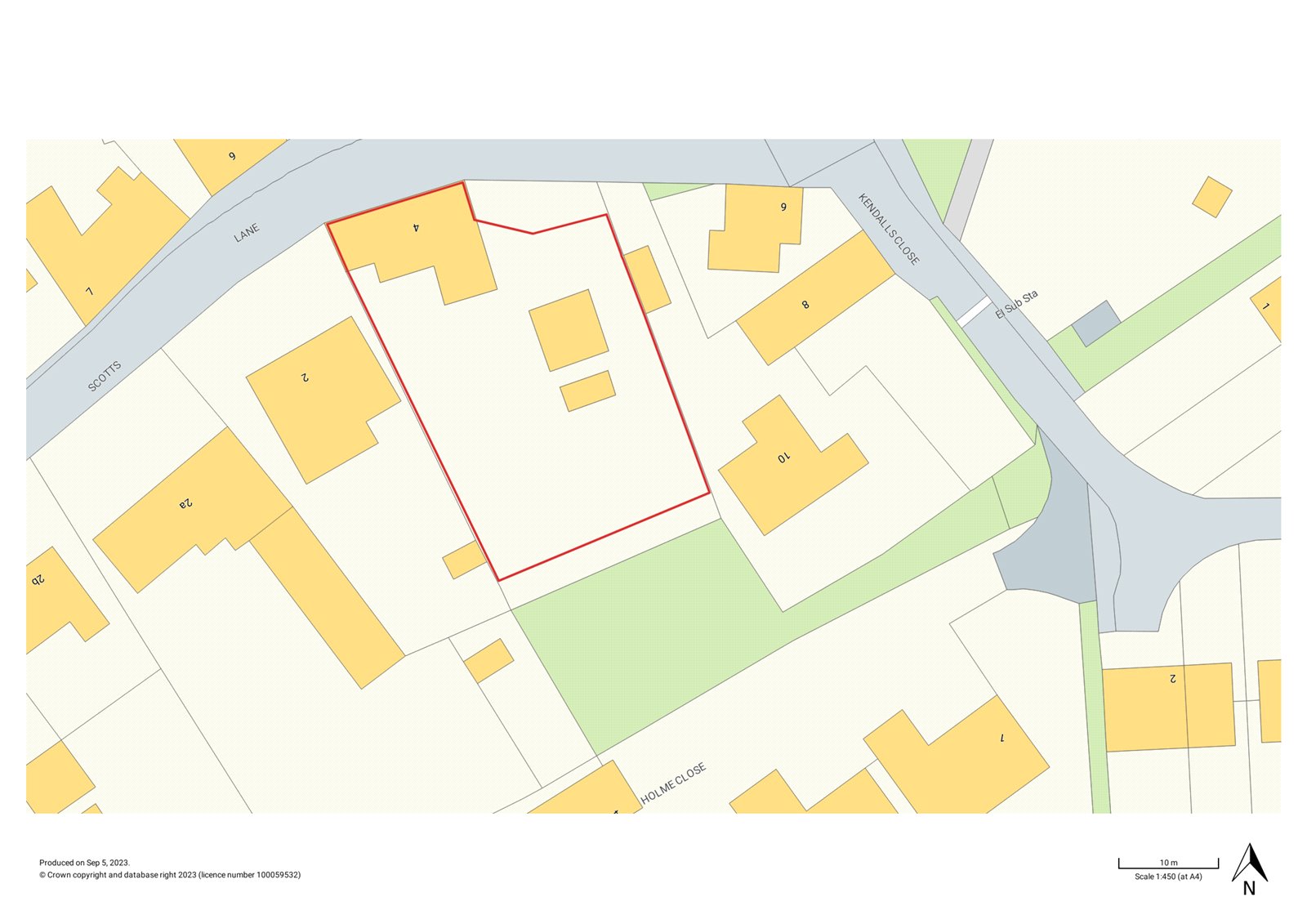Situation
Wilbarston is an attractive, rural village on the edge of the Welland Valley surrounded by lovely rolling countryside and yet just a few miles from Market Harborough. This thriving village includes a fine church, public house and popular village store/post office, as well as an active village hall with a host of regular activities and clubs. Wilbarston is great for families with a huge park and playing field as well as the highly regarded Church of England primary school. Communication links are excellent. Market Harborough has strong transport links by road and rail.
For those travelling by train, Market Harborough Railway Station provides access to London St. Pancras and Nottingham on the East Midlands Railway Line. Regular direct train journeys to London taking approx. 60 mins. If travelling by car, Market Harborough has excellent access to the A6, A508, A4304 and A14.
Description
4 Scott’s Lane is a super house beautifully blending old and new with a large garden in the centre of this thriving village. A particular highlight is the kitchen which opens into an oak and glass garden room with sliding doors opening out onto the delightful garden. Also to note, is the attractive staircase in the sitting room, believed to have originated from Dingley Hall. The house benefits from a large plot to include ample parking and a double garage. Although the property currently offers extensive well-proportioned accommodation, there is scope for further development subject to the relevant planning consents.
Accommodation
The main entrance opens into a central hall with wonderful antique doors also believed to have originated from Dingley Hall. Here there is a cloakroom. Off the hall is the kitchen/breakfast room with ample wall and floor cupboards and enough space for a dining table. The bright kitchen opens out onto the superb oak and glass garden room with exposed ‘A’ frame ceiling timbers and sliding doors out to the garden. Here there are glorious views of the garden to the rear. This single storey glass extension links the kitchen and the sitting room. Off the kitchen is a useful utility room where there is access out to the rear. The sitting room is full of character with a splendid historic feature staircase as well as an attractive stone ingle nook fireplace and hard wood floor. This extensive room is large enough for a seating and separate study area.
On the first floor there are a total of four bedrooms as well as a family bathroom. The bedrooms are a good size and benefit from lots of natural light. From some there are also lovely garden and village views.
Outside
The garden is a sheer delight with deep, well-stocked, mature borders and a wonderful selection of specimen trees. There are stone paths leading to various well-placed seating areas making the most of the sun as it moves round the garden. There is also a pretty, timber summer house. It is a peaceful and particularly private space.
To the side is an area for parking which leads to a large double garage. There is scope here for further development subject to any relevant planning consents.
Fixtures and Fittings
All fixtures, fittings and furniture such as curtains, light fittings, garden ornaments and statuary are excluded from the sale. Some may be available by separate negotiation.
Services
Gas, electricity, mains water and drainage.
The estimated fastest download speed currently achievable for the property postcode area is around 1000 Mbps (data taken from checker.ofcom.org.uk on 29/08/2023). Actual service availability at the property or speeds received may be different.
None of the services, appliances, heating installations, broadband, plumbing or electrical systems have been tested by the selling agents.
Tenure
The property is to be sold Freehold.
Local Authority
Kettering Borough Council.
Council Tax Band TBC.
Public Rights of Way, Wayleaves and Easements
The property is sold subject to all rights of way, wayleaves and easements whether or not they are defined in this brochure.
Plans and Boundaries
The plans within these particulars are based on Ordnance Survey data and provided for reference only. They are believed to be correct but accuracy is not guaranteed. The purchaser shall be deemed to have full knowledge of all boundaries and the extent of ownership. Neither the vendor nor the vendor's agents will be responsible for defining the boundaries or the ownership thereof.
Viewings
Strictly by appointment through Fisher German LLP.
Directions
Postcode – LE16 8QW
On leaving Market Harborough take A427 and pass through Dingley. After the tuning to Brampton Ash take the slip road to Stoke Albany and Wilbarston. Continue round a sharp bend, pass the school and enter the village, turning right onto Main Street. Take the first left onto Scott’s Lane and number 4 is on the right hand side.
Guide price £550,000 Sold
Sold
- 4
- 2
4 bedroom house for sale Scott's Lane, Wilbarston, Market Harborough, LE16
Brick and stone village property with an extensive garden and double garage.
- Living kitchen opening into oak framed glass extension
- Separate utility
- Entrance hall with cloakroom
- Sitting/dining/study – flexible reception room
- Four good-sized bedrooms
- A family bathroom
- Extensive garden with mature planting
- Off road parking for several cars and a double garage
- Lovely village location with shop/café, pub, school
- No Chain

