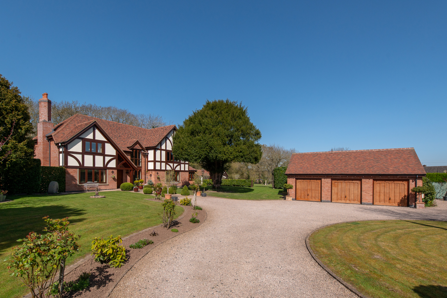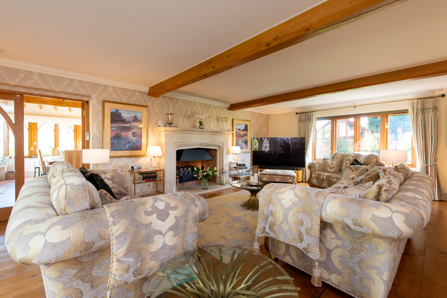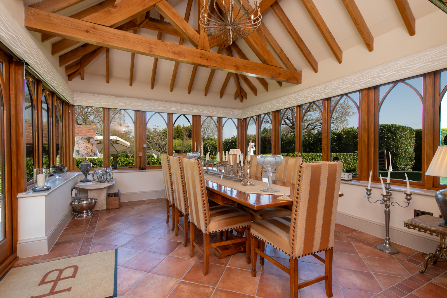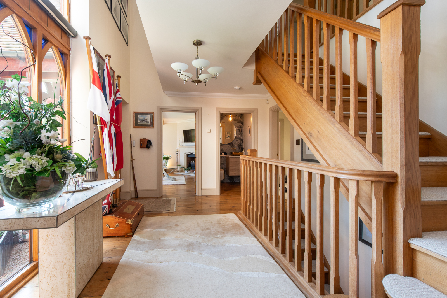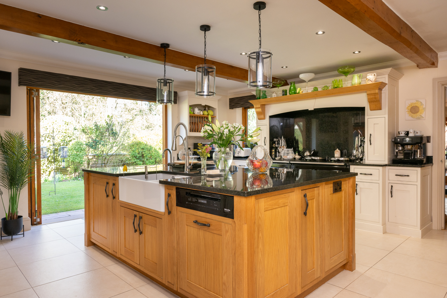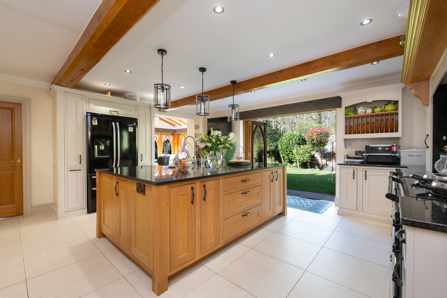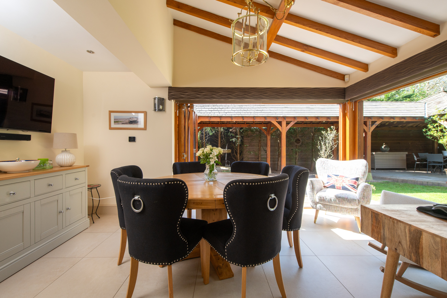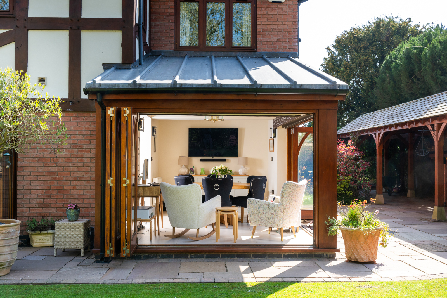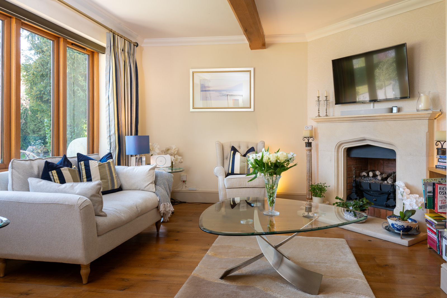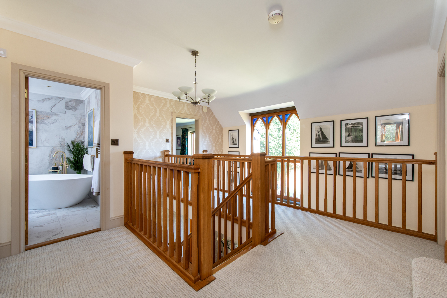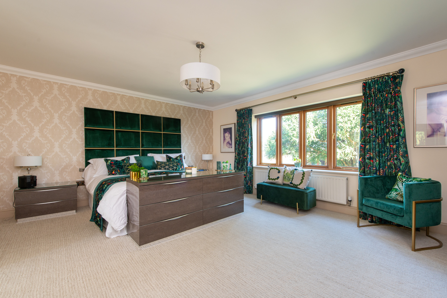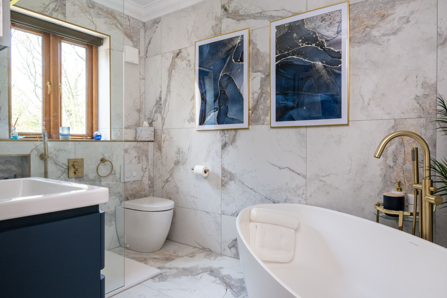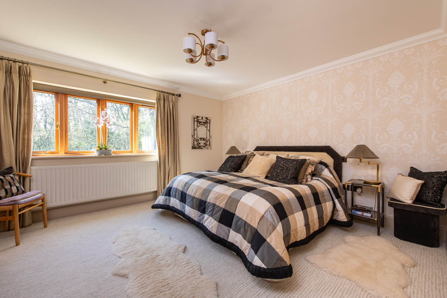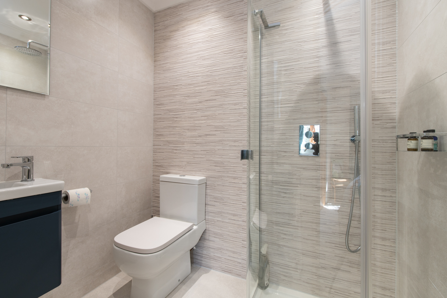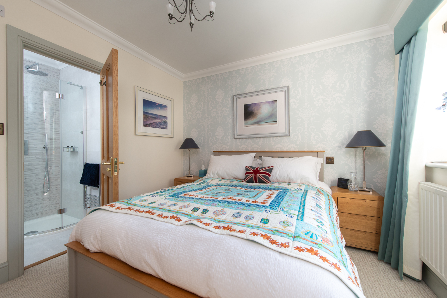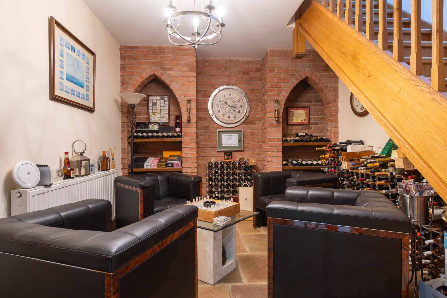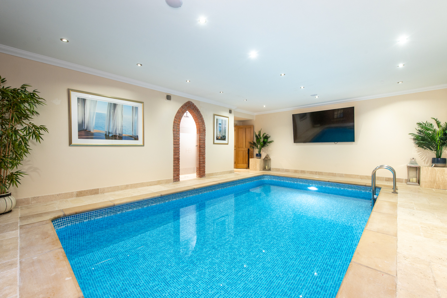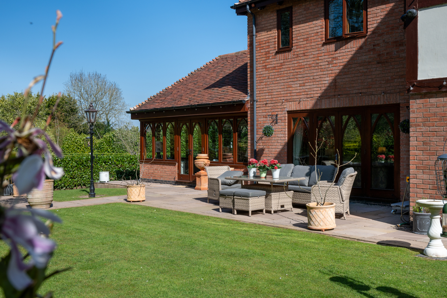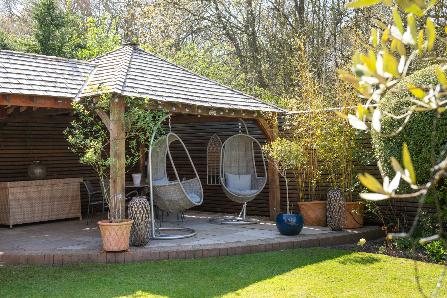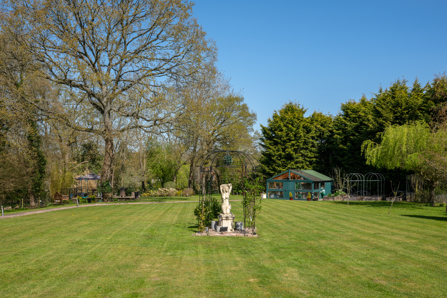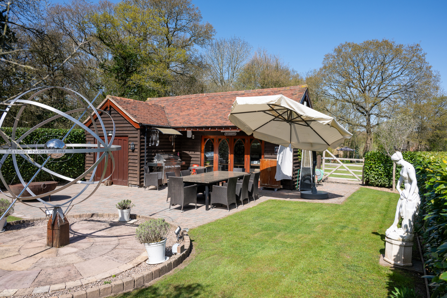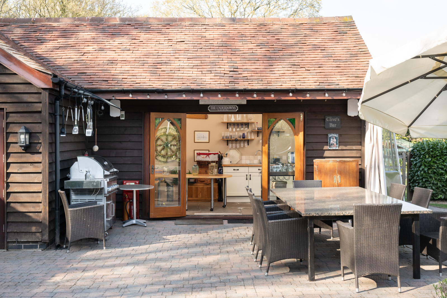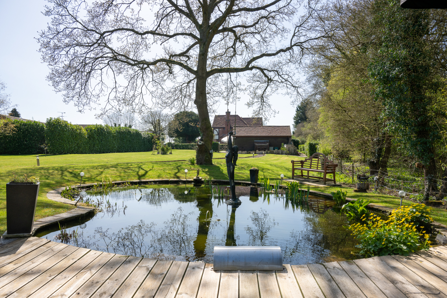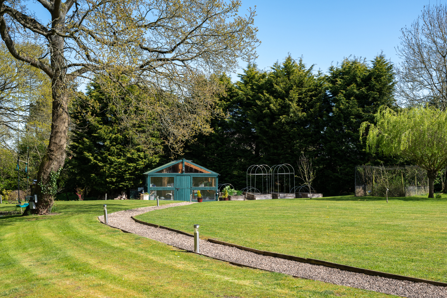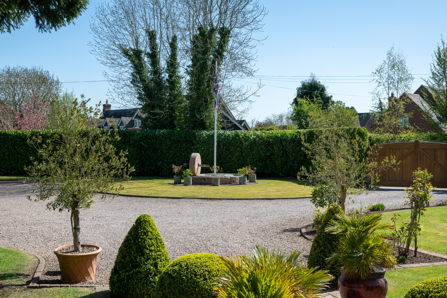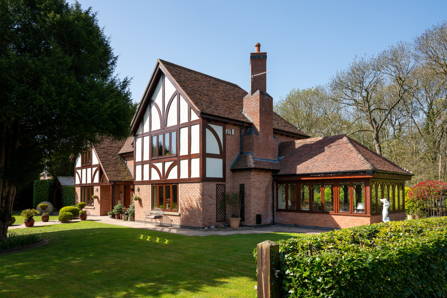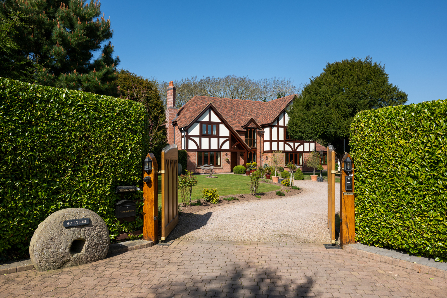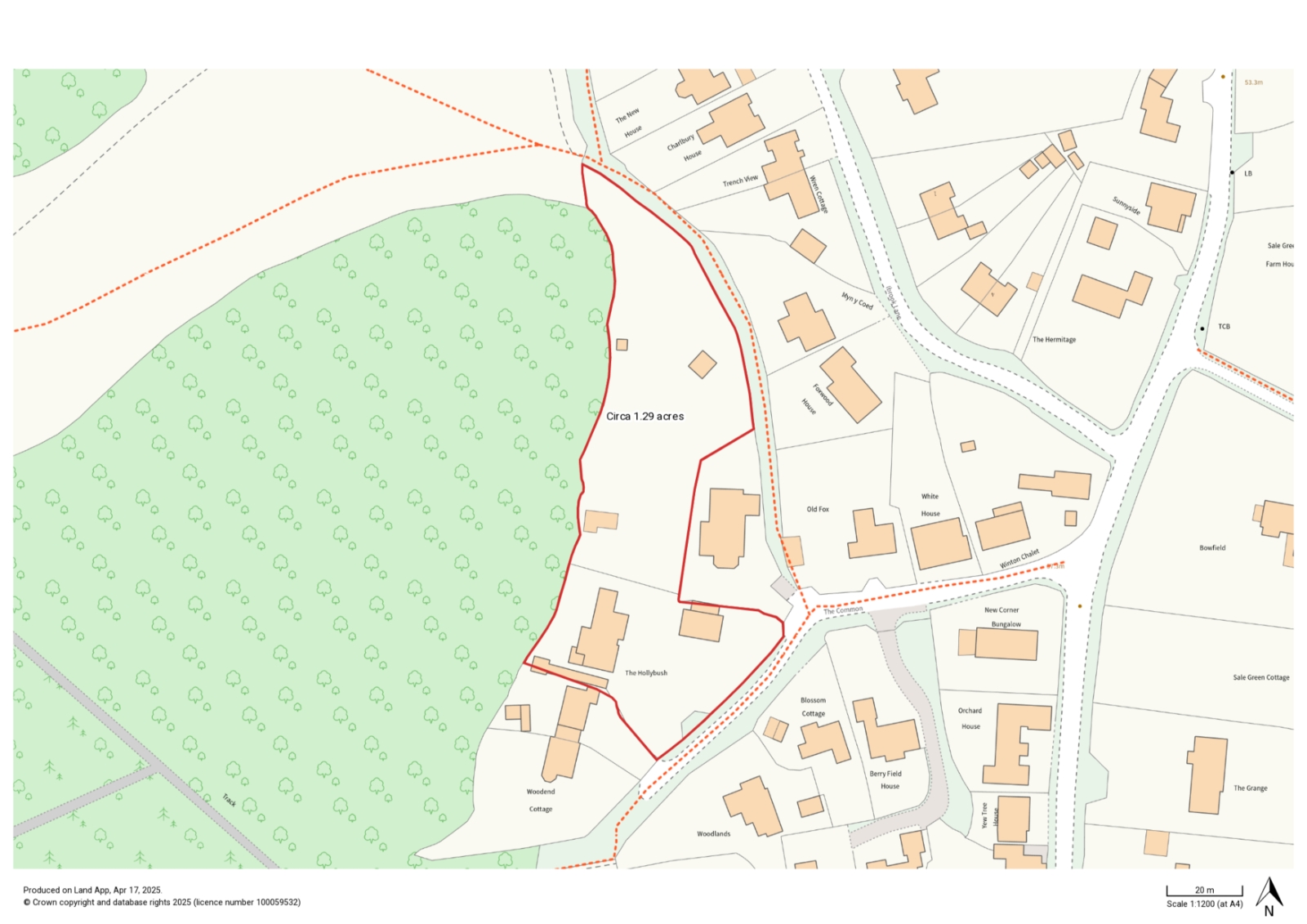Impressive and spacious detached family home finished to an exceptional standard throughout with every attention detail considered and set in outstanding gardens and grounds. Subterranean complex with wine room, indoor pool, gym and walkway leading up into the detached garaging.
Ground Floor
• Imposing reception hall with oak staircase and oak flooring and separate cloakroom
• Family room with Minster style fireplace and gas fire
• Elegant dual aspect drawing room with feature fireplace, glazed double doors to garden and adjoining dining room with vaulted oak beamed ceiling, tiled floor and double doors opening onto the garden
• Stunning kitchen with bifold doors opening onto the garden, black 4 oven electric Aga with feature over mantle, comprehensive range of fitted units and granite worktops, wine cooler fridges and Aga American style fridge freezer. Central island unit with granite worktop, double Belfast sink with boiling water tap, integral larder fridge and integral Miele dishwasher
• Adjoining dual aspect breakfast room having a beamed ceiling and 2 sets of bifold doors creating a seamless connection with the garden and outdoors
• Separate utility room with fitted units and recesses for the usual appliances together with a useful outside hot water tap by the glazed door to the garden
Lower Ground Floor
• Stairs lead from the hallway down to a unique subterranean complex incorporating a wine room with a tiled floor and shelving
• A door leads through to an indoor swimming pool with a wet room and a separate pump/filtration room
• A temperature-controlled walkway with a tiled floor and a separate gym room gives access via a staircase which connects to the garaging
First and Second Floor
• Large galleried landing with floor to ceiling windows overlooking the front of the property
• Principal bedroom suite with luxury en suite shower room and adjoining dressing room
• 2 generously sized guest bedrooms both with newly fitted en suite shower rooms and rainwater showers
• Further double bedroom and fully tiled family bathroom with free standing Victoria & Albert bath and separate walk in rainwater shower
• Light and spacious second floor bedroom with velux windows and en suite cloakroom
Garden and Grounds
• Tucked away behind impressive bespoke wooden electric gates with a sweeping driveway providing parking for several vehicles
• The gardens are an oasis of privacy and calm and are an outstanding feature of the property. Strategic seating areas carefully positioned to enjoy both full sun and shaded corners
• Beautiful expansive lawned garden
• Detached triple garaging with electric doors, Worcester boiler for garage heating and annex over and Anderson EV charging point
• Annex over the garaging with open plan living/bedroom/kitchen area and fully tiled bathroom with free standing bath
• Garden bar and fully equipped kitchen area with separate cloakroom and large patio area providing a fabulous south facing entertaining space
• Large greenhouse with light, power and water with adjoining fruit cages and raised vegetable beds
• Wooded area with native trees, pathway and a carpet of wildflowers
• Tranquil pools with attractive decked seating area
• Gazebo seating area with water feature and covered walkway
• Garden stores, workshop, wood stores and compost area
Situation
Sale Green is quietly positioned within beautiful countryside to the East of Worcester between the Villages of Crowle and Himbleton. The surrounding countryside and woodlands provide some wonderful walks and rides over established footpaths and bridleways together with excellent cycle routes. The popular village of Crowle close by has a post office and village shop, public house and restaurant, parish church, pre-school group, first school and a village hall. The village of Himbleton is also nearby which has a church, village hall, cricket club, a popular historic public house, a first school and a garage. Sale Green is also well placed for other local centres including the Georgian Market Town of Pershore and Droitwich Spa.
For commuters, rail stations in Droitwich and Worcestershire Parkway provide regular services to London and Birmingham. The M5 is also, readily accessible at Junction 6 for routes North into the West Midlands and Birmingham and Junction 7 for routes South towards Cheltenham and Bristol.
Fixtures and Fittings
All fixtures, fittings and furniture such as curtains, light fittings, garden ornaments and statuary are excluded from the sale. Some may be available by separate negotiation.
Services
Mains water, electricity and drainage. LPG gas fired central heating . None of the services or appliances, heating installations, plumbing or electrical systems have been tested by the selling agents.
We understand that the current broadband download speed at the property is around 42 Mbps, however please note that results will vary depending on the time a speed test is carried out. The estimated fastest download speed currently achievable for the property postcode area is around 1800 Mbps (data taken from checker.ofcom.org.uk on 16/04/2025). Actual service availability at the property or speeds received may be different.
We understand that the property is likely to have current mobile coverage (data taken from checker.ofcom.org.uk on 16/04/2025). Please note that actual services available may be different depending on the particular circumstances, precise location and network outages.
Tenure
The property is to be sold freehold with vacant possession.
Local Authority
Wychavon District Council
Council Tax Band: F
Public Rights of Way, Wayleaves and Easements
The property is sold subject to all rights of way, wayleaves and easements whether or not they are defined in this brochure.
Plans and Boundaries
The plans within these particulars are based on Ordnance Survey data and provided for reference only. They are believed to be correct but accuracy is not guaranteed. The purchaser shall be deemed to have full knowledge of all boundaries and the extent of ownership. Neither the vendor nor the vendor’s agents will be responsible for defining the boundaries or the ownership thereof.
Viewings
Strictly by appointment through Fisher German LLP.
Directions
Postcode – WR9 7LP
what3words ///threaded.gaps.oven
Back to search results
- Home
- Properties for sale
- Holly Bush, Sale Green, Sale Green, Worcestershire
Guide price £1,995,000
- 5
- 4
- 1.29 Acres
5 bedroom house for sale Sale Green, Worcestershire, WR9
Exceptional detached family home finished to the highest specification, in a quiet location sitting in 1.29 acres of wonderful private gardens
- Stunning home with flexible accommodation
- Sitting room with feature fireplace, dining/garden room
- Well fitted kitchen with Aga, reception room off
- Snug, utility room, cloakroom, hallway
- Main bedroom with walk-in wardrobe and en-suite
- Two further bedrooms with en-suites, fourth bedroom
- Family bathroom, top floor bedroom with cloakroom
- Indoor pool, wine cellar, subterranean passageway, gym
- Triple garage, annexe over, garden kitchen, workshop
Stamp Duty Calculator
Mortgage Calculator
Enquire
Either fill out the form below, or call us on 01905 726220 to enquire about this property.
By clicking the Submit button, you agree to our Privacy Policy.
Find out more about our preferred property finance partners here
You are able to obtain finance using other credit brokers and are encouraged to research elsewhere and seek alternative quotations.
Sent to friend
Complete the form below and one of our local experts will be in touch. Alternatively, get in touch with your nearest office or person
By clicking the Submit button, you agree to our Privacy Policy.

