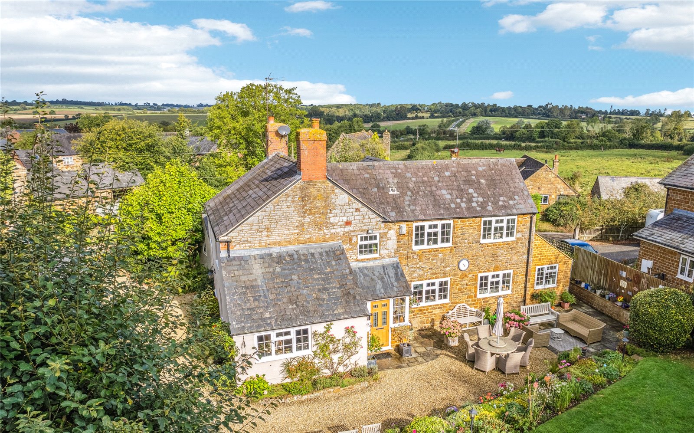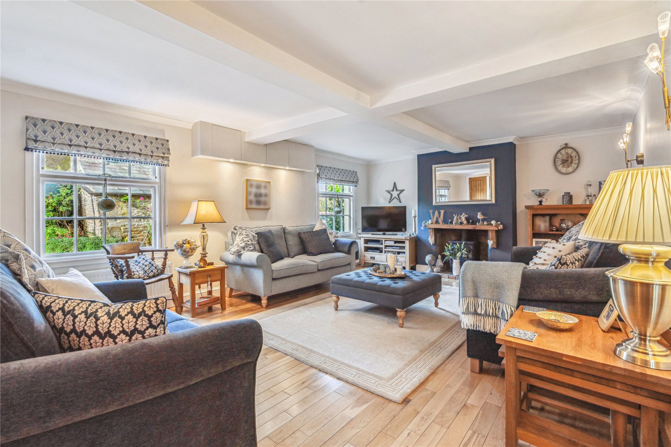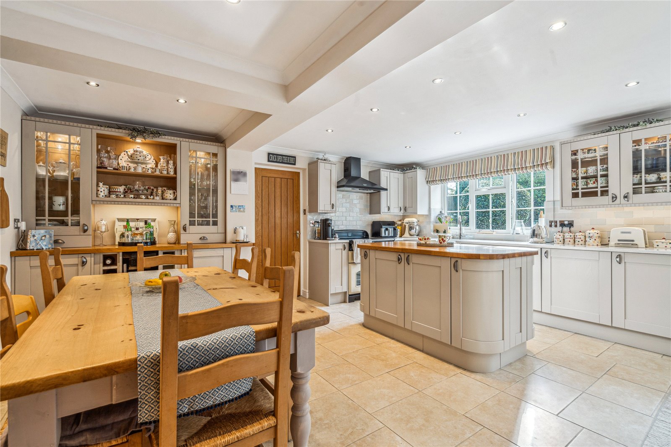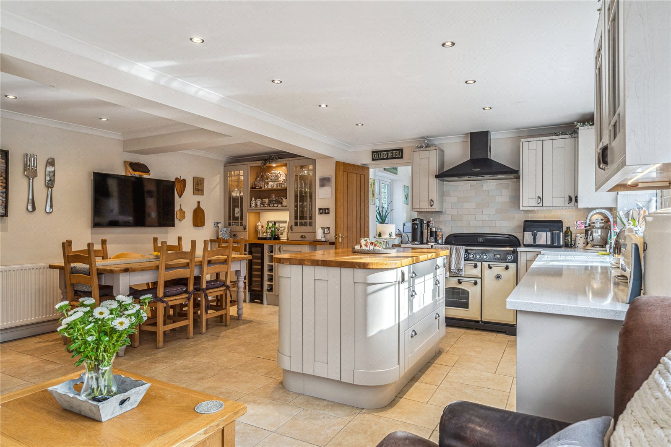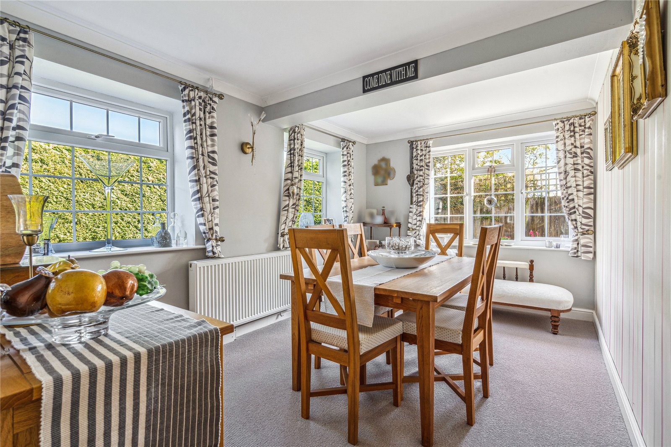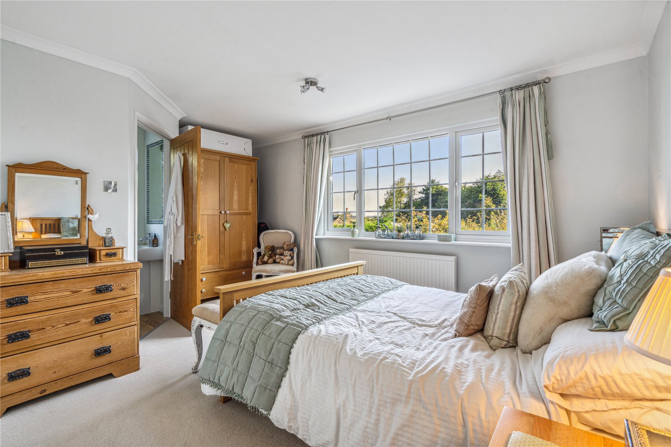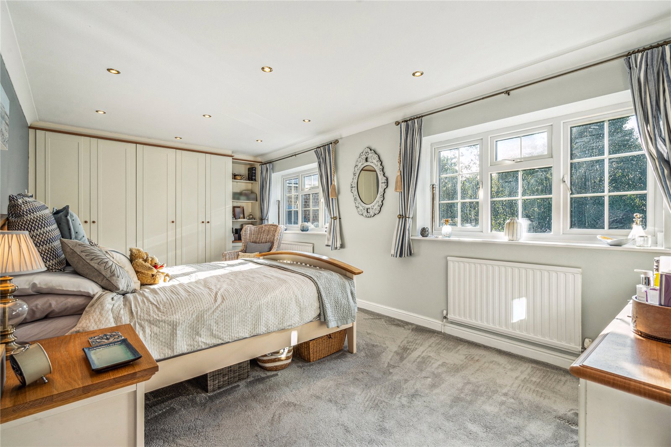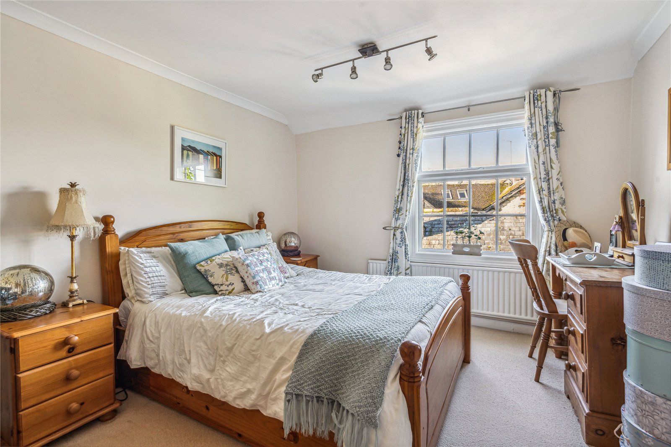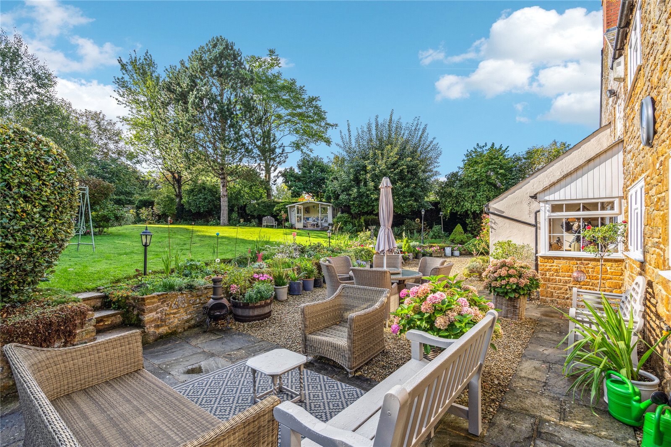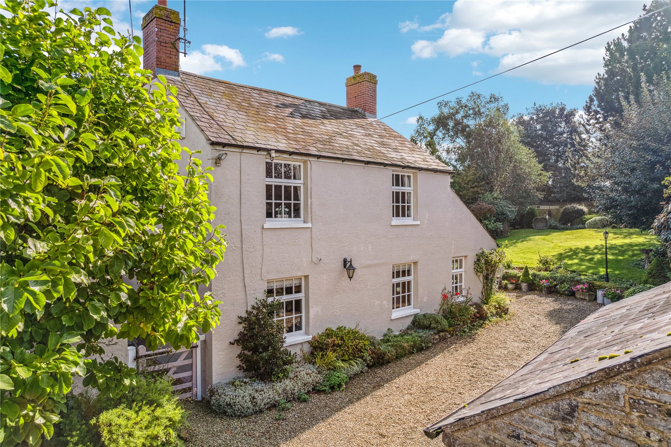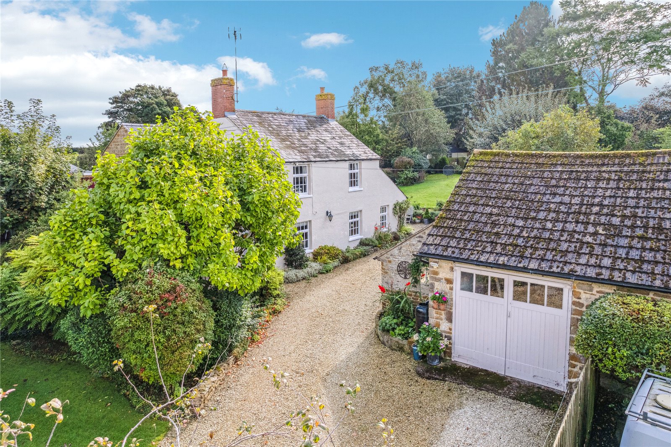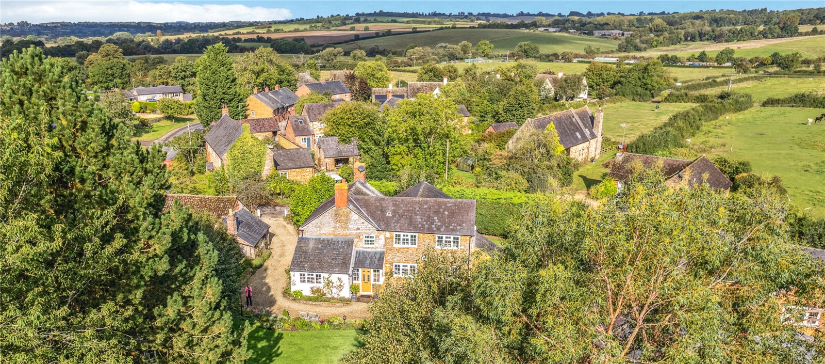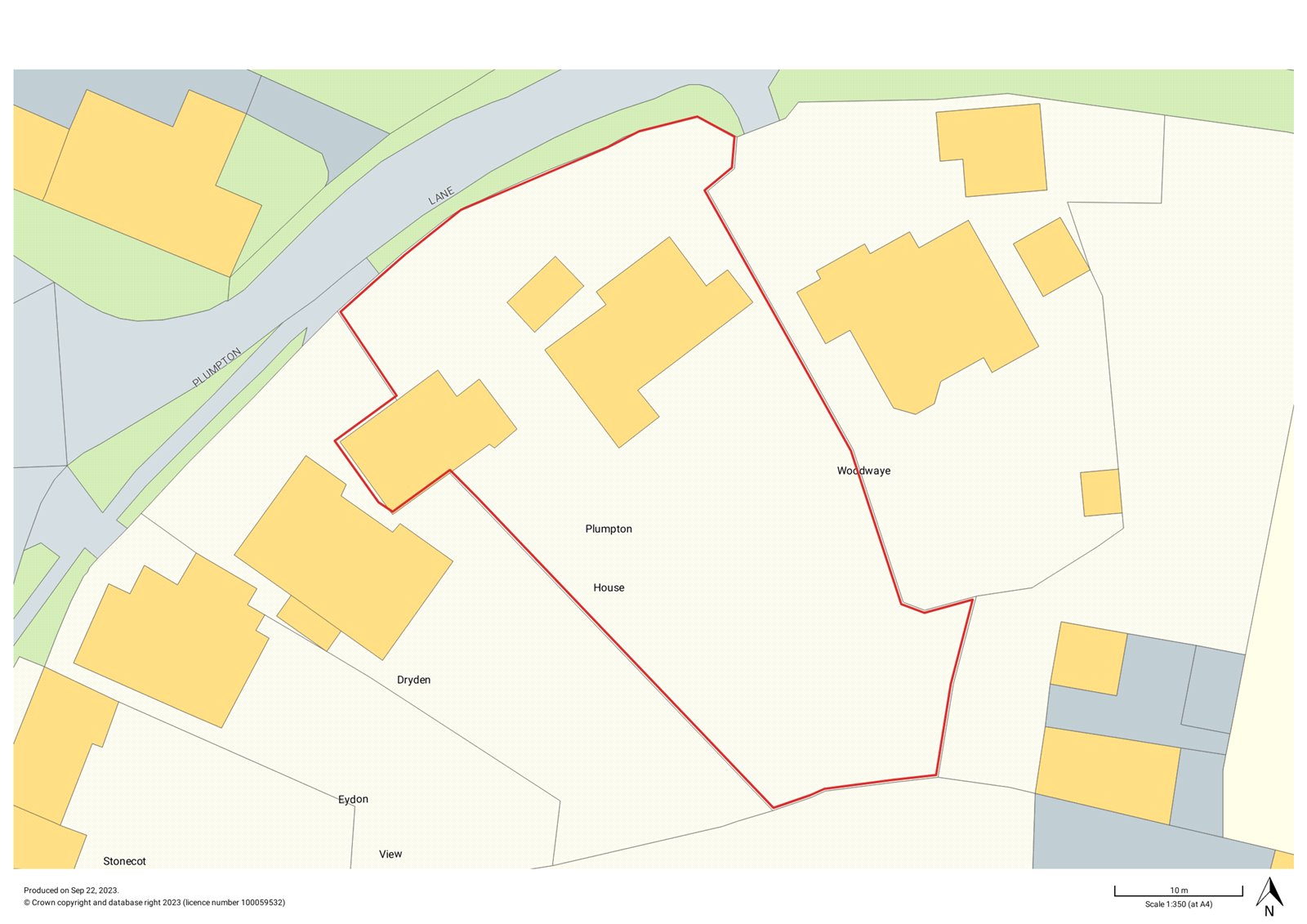Situation
Moreton Pinkney is set amidst attractive unspoilt undulating South Northamptonshire countryside. Village facilities include St Mary’s Church, a village hall, playground, public house and numerous footpaths and bridleways. The village has an active community with a wide range of clubs and societies, centred around the Village Hall, including film/quiz nights and a Gardening Club, with food-focused pubs nearby in Weston, Culworth & Eydon. There is a local primary school at Culworth, with many other well-regarded schools in the area including Stowe, Northampton High School, Winchester House (prep), Bloxham and St Loys Primary Academy, many of which have a school bus service from the village. The renowned local Culworth butcher provides a twice weekly grocery mobile shop service to the village. The nearby villages of Blakesley, Sulgrave and Woodford Halse provide a range of local services. More extensive shopping and leisure facilities are available in Brackley, Daventry, Towcester and Banbury. There is motor-racing at Silverstone, approximately 12 miles away. Moreton Pinkney is within easy driving distance to the M1 and M40 motorways and there are main line train services at Milton Keynes Central (London Euston from 35 minutes), Bicester North (London Marylebone from 49 minutes) and Banbury (London Marylebone from 56 minutes and Birmingham from 45 minutes).
The Accommodation
Plumpton House is situated towards the edge of the village off a quiet no through lane. The property is constructed of local stone and has been extended over the years which has resulted in a well laid out, light, well presented, family home. The house is accessed via a porch to a hallway with double doors opening to a sitting room with log burner to one end and a door to a useful study with boiler/drying cupboard. The well fitted “living” kitchen has extensive wall and floor cupboards, a combination of quartz and wood work surfaces, Belfast sink, Rangemaster cooking range and a centre work island. There are both eating areas (with fitted wall dresser housing wine cooler) and a sitting area with a door to the utility room with fitted cupboards. From the rear hall is a shower room and dining room.
On the first floor is a wide landing with airing cupboard and four double, light bedrooms (one with en suite and one with fitted cupboards). There is also a family bathroom.
Outside
The gardens are a feature of the property as are principally southeast facing. The main garden is mainly laid to lawn with wide flower borders and several sitting areas to follow the sun during the day. There is a timber summer house (with power) and a wide gravelled entertaining area adjacent to the house.
To the west of the property, over the gravelled drive with off road parking, is a stone barn having previously been a separate cottage with power, and potential to convert into annexe subject to planning or similar. This barn is currently used as a workshop/garage with storage. Also adjacent is an outbuilding (former pig sty) used as a garden store with separate WC.
Fixtures and Fittings
All fixtures, fittings and furniture such as curtains, light fittings, garden ornaments and statuary are excluded from the sale. Some may be available by separate negotiation.
Services
Mains water, electricity and drainage connected. Heating and hot water provided by an oil boiler.
We understand that the current broadband download speed at the property is around 69 Mbps however please note that results will vary depending on the time a speed test is carried out. The estimated fastest download speed currently achievable for the property postcode area is around 59 Mbps (data taken from checker.ofcom.org.uk on 21/09/2023). Actual service availability at the property or speeds received may be different.
None of the services, appliances, heating installations, broadband, plumbing or electrical systems have been tested by the selling agents.
Tenure
The property is to be sold freehold.
Local Authority
West Northamptonshire. Council Tax Band E
Public Rights of Way, Wayleaves and Easements
The property is sold subject to all rights of way, wayleaves and easements whether or not they are defined in this brochure.
Plans and Boundaries
The plans within these particulars are based on Ordnance Survey data and provided for reference only. They are believed to be correct but accuracy is not guaranteed. The purchaser shall be deemed to have full knowledge of all boundaries and the extent of ownership. Neither the vendor nor the vendor's agents will be responsible for defining the boundaries or the ownership thereof.
Viewings
Strictly by appointment through Fisher German LLP.
Directions
Postcode – NN11 3NL
what3words ///multiples.lamp.halt
From Junction 11 of the M40 take the A422 towards Brackley. At the next roundabout, turn left onto the B4525 to Northampton. After about 3 miles, take the left as signed to Thorpe Mandeville and Sulgrave. Follow this road for about 5 miles. Entering the village of Moreton Pinkney continue into the village and as the main street snakes, turn right onto Plumpton Lane. Plumpton House can be found on the right through a five bar gate.
Guide price £850,000
- 4
- 3
4 bedroom house for sale Plumpton Lane, Moreton Pinkney, South Northamptonshire, NN11
An extended period family home with outbuildings and private gardens.
- Porch, hall, sitting room & study
- Dining room
- “Living” family kitchen & utility room
- Downstairs shower room
- 4 double bedrooms (1 en suite)
- Family bathroom
- Barn with potential
- Further outbuildings
- Off road parking
- Private gardens
