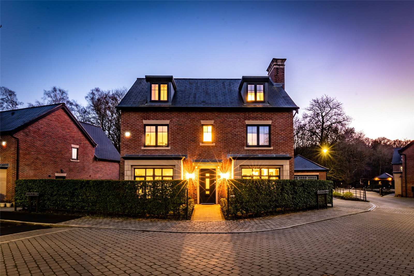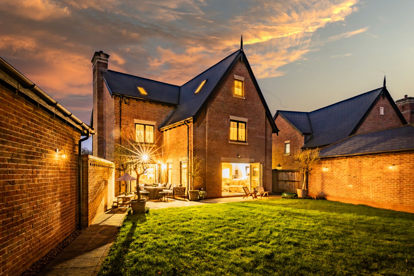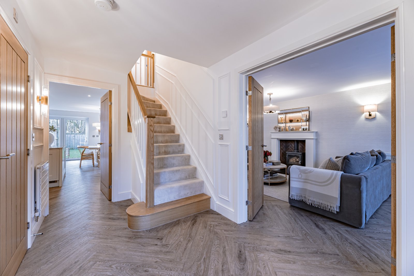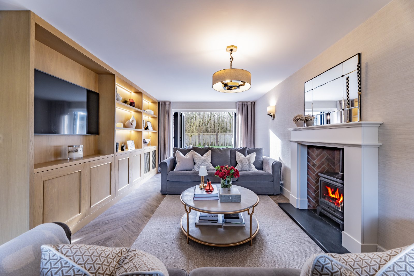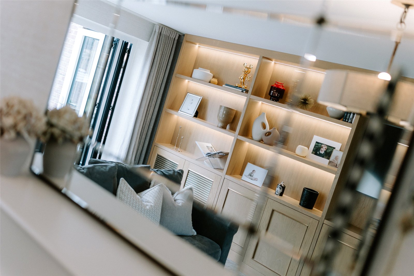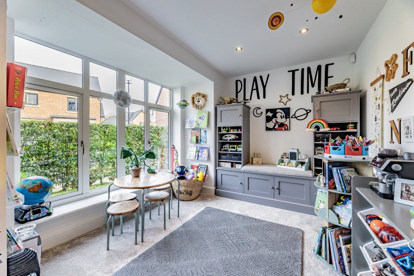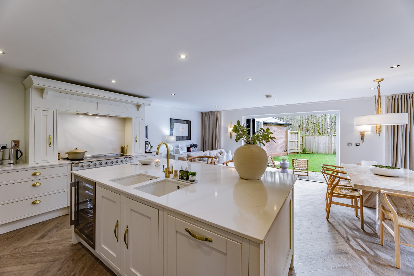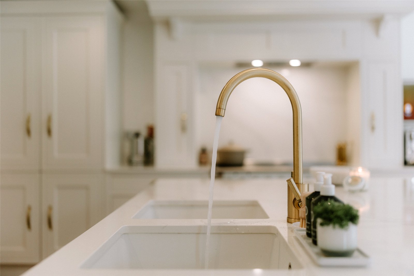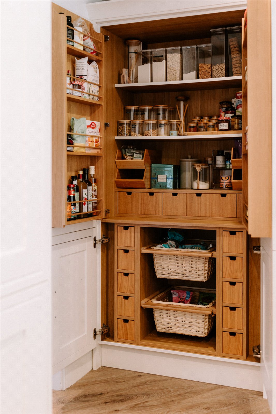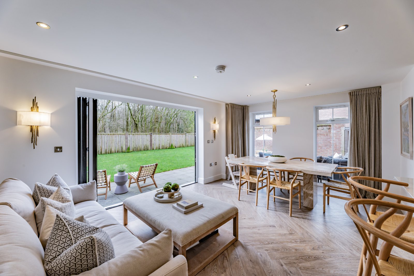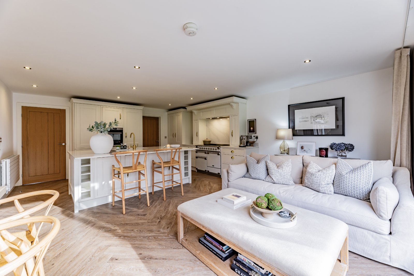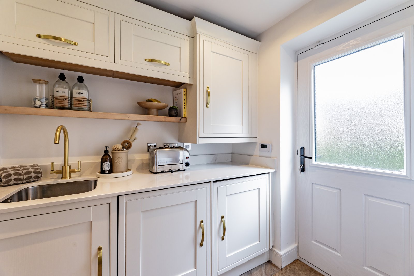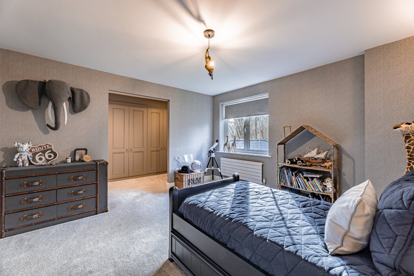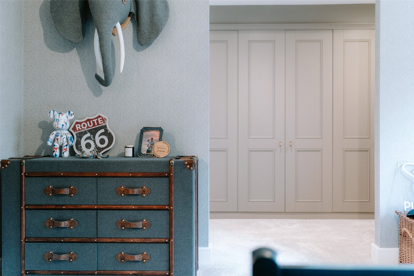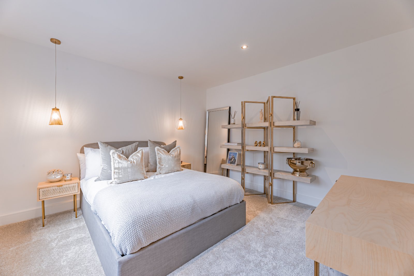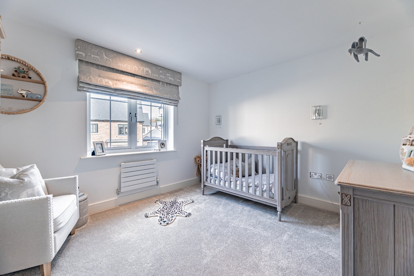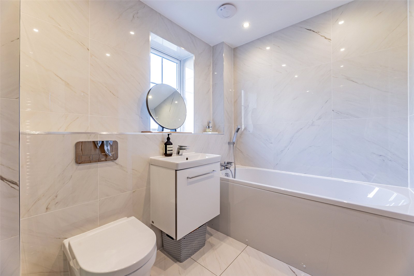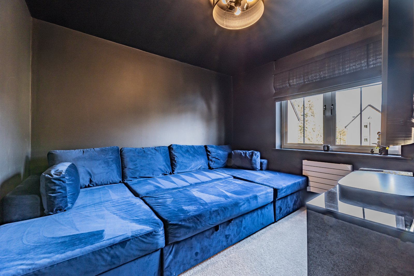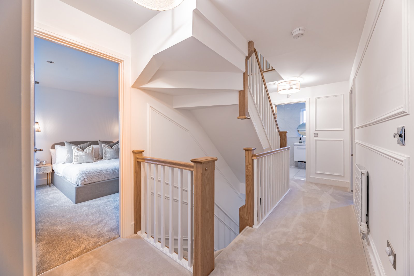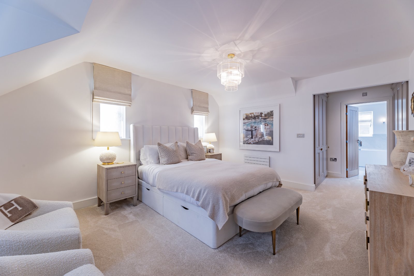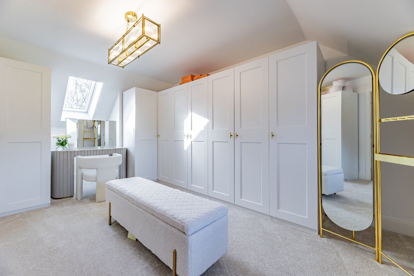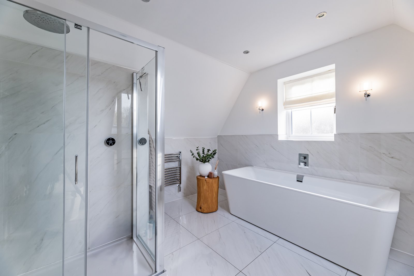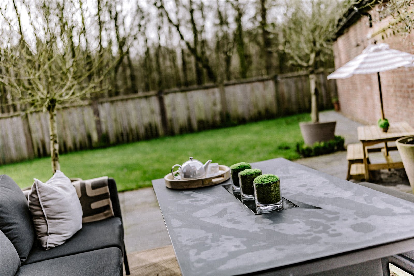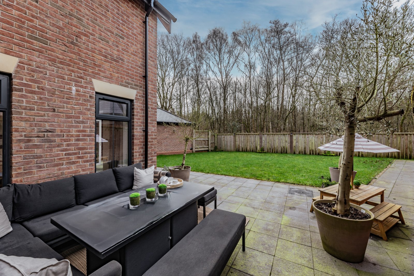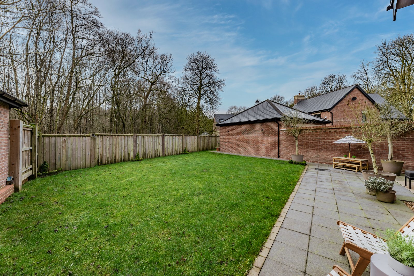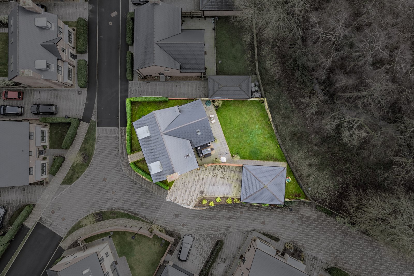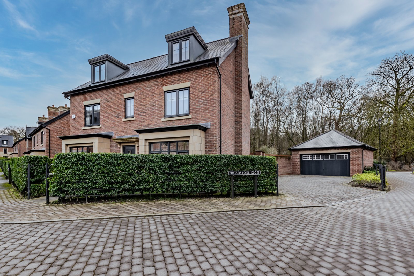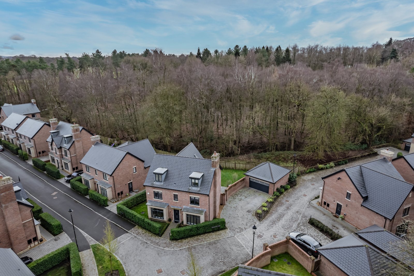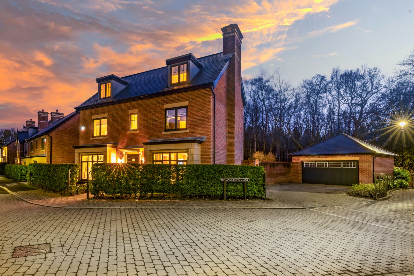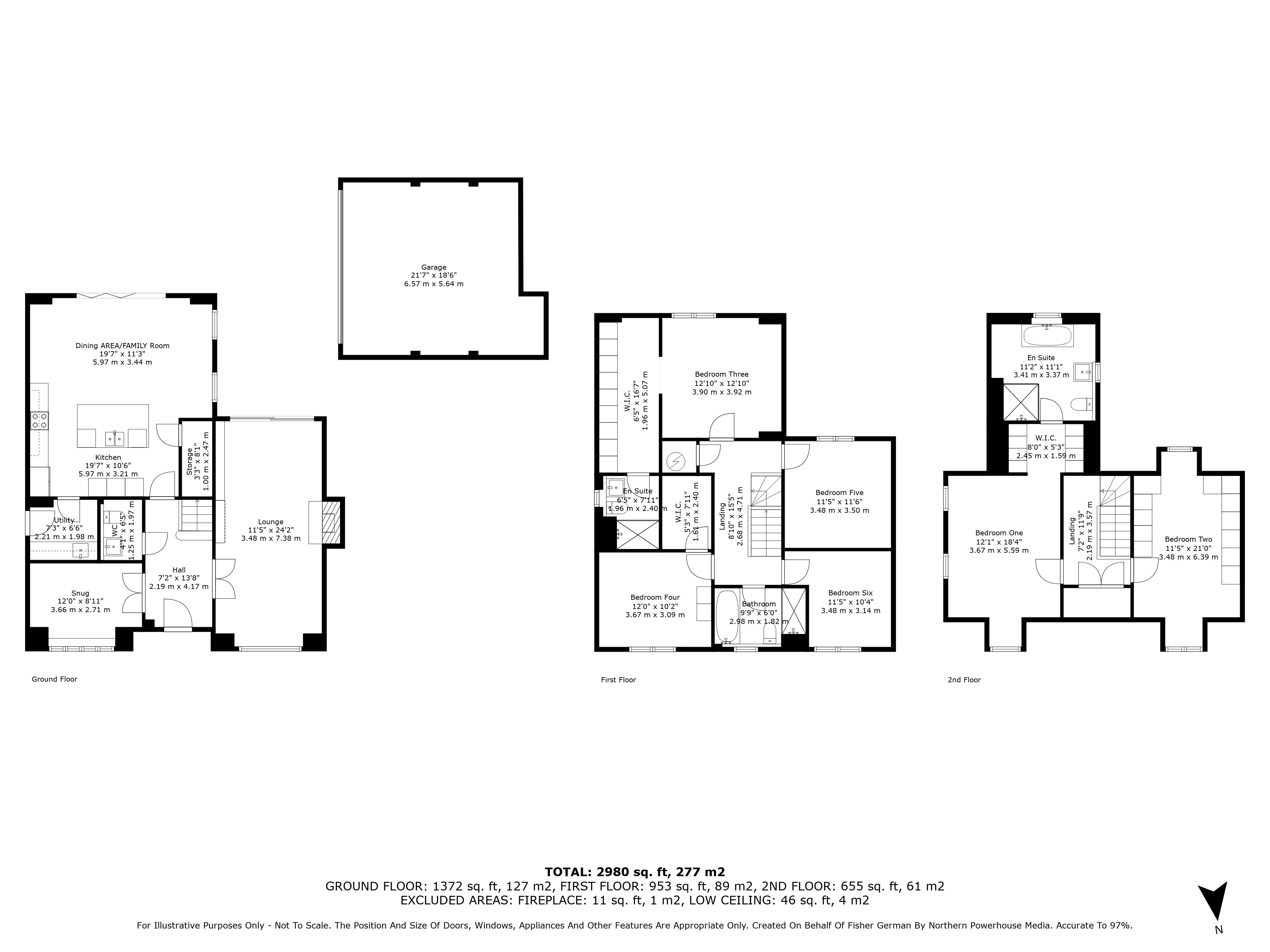33 Pitfield Way provides a fantastic opportunity to own a beautifully presented and contemporary home with no onward chain.
Ground floor
• Grey composite front door opening onto a modern and contemporary hallway with a solid wooden floor that runs throughout the majority of the downstairs and white panelled walls.
• Two reception rooms: To the left of the hall is the smaller of the two, currently being used as a playroom. To the right is the formal lounge with a square bay window to the front and bi-fold doors to the rear garden. Log burner set within a white fireplace with black hearth. Bespoke floor-to-ceiling oak unit.
• Downstairs cloakroom with grey tiles, white fittings and oak floor.
• Impressive open-plan kitchen/dining/living room with a substantial range of luxury white units with white and grey marble-effect worktops and gold handles; a large central island with in-built cupboards, wine fridge, and two sinks with a water filter system tap; AEG eye-level oven with microwave option and warming draw; Rangemaster double oven, floor to ceiling wooden pantry and a double fridge and freezer. Dining and sitting areas looking onto the rear garden, which is accessed via bi-fold doors.
• Utility room fitted with the same kitchen units, worktops and handles. Built-in appliances, stainless steel sink and IDEAL gas boiler. Door onto the garden.
First and Second Floor
• Solid oak staircase to the first and second floors.
• Six generous bedrooms situated over two floors. First floor comprises:
• Four double bedrooms, two with en suite shower rooms, and a family bathroom. One bedroom also has a large, adjoining dressing area with a substantial range of white fitted wardrobes.
• Bedroom four is currently being used as a TV/cinema room.
• Second floor master suite, which comprises:
• One king-size bedroom currently being used as a large dressing room with a substantial range of white fitted wardrobes and dual aspect providing ample natural light.
• A second stunning king-size bedroom with large dormer window with front outlook, two frosted side windows, and fitted wardrobes to two walls. En suite bathroom with deep bathtub, shower enclosure, WC and wash hand basin. All bathrooms are fitted with the same white gloss furniture, and with white and grey marble-effect ceramic tiles and chrome fixtures.
• Loft space, not currently used but can be boarded for storage.
Gardens and grounds
• An impressive, detached three-storey house situated on a generous corner plot with woodland to the rear.
• Yew hedges bordering the front lawn, with paved pathway to the front door.
• South-facing rear garden enclosed by Cheshire brick wall, traditional fencing and woodland behind. Primarily laid to lawn and with a large, paved terrace. Side gate provides access to the drive and garage.
• Large block-paved driveway to the side providing ample parking. Double garage with electrically operated doors and storage area to the rear.
Situation
33 Pitfield Way is situated on a quiet road in the exclusive Alderley Park development on the outskirts of Alderley Edge town centre. A 400-acre site, Alderley Park offers residents the opportunity to enjoy access to the estate parkland, plus there are padel courts, a gym and the popular Churchill Tree bar and restaurant.
Alderley Edge town centre has a fabulous range of designer and boutique stores as well as upmarket independent retailers offering locally sourced goods. There is also a good selection of restaurants, pubs and cafés in addition to a Tesco Express and Waitrose store.
Local recreational facilities include golf at Alderley, Prestbury and Wilmslow Golf Clubs, cricket at Alderley and Macclesfield cricket clubs, in addition to tennis at the local club. There is also plenty of opportunity to enjoy walking and cycling in the local countryside.
There are various primary and secondary schools in the area, including Alderley Edge School for Girls, The Ryleys, and Kings School Macclesfield.
Commuting to the commercial centres of the north west and beyond is straightforward, with easy access to the M56 and M6, plus nearby Wilmslow and Macclesfield train stations provide a regular direct service to Manchester and London.
Fixtures and Fittings
All fixtures, fittings and furniture such as curtains, light fittings, garden ornaments and statuary are excluded from the sale. Some may be available by separate negotiation.
Services
Mains water, gas, electric and drainage. None of the services or appliances, heating installations, plumbing or electrical systems have been tested by the selling agents.
The estimated fastest download speed currently achievable for the property postcode area is around 1800 Mbps (data taken from checker.ofcom.org.uk on 13/02/2025). Actual service availability at the property or speeds received may be different.
We understand that the property is likely to have current mobile coverage (data taken from checker.ofcom.org.uk on 13/02/2025). Please note that actual services available may be different depending on the particular circumstances, precise location and network outages.
Tenure
The property is to be sold freehold with vacant possession.
Local Authority
Cheshire East Council
Council Tax Band: G
Public Rights of Way, Wayleaves and Easements
The property is sold subject to all rights of way, wayleaves and easements whether or not they are defined in this brochure.
Plans and Boundaries
The plans within these particulars are based on Ordnance Survey data and provided for reference only. They are believed to be correct but accuracy is not guaranteed. The purchaser shall be deemed to have full knowledge of all boundaries and the extent of ownership. Neither the vendor nor the vendor’s agents will be responsible for defining the boundaries or the ownership thereof.
Viewings
Strictly by appointment through Fisher German LLP.
Directions
Postcode – SK10 4YW
what3words ///exacted.stubbed.speeded
Agents Note
Please note there a yearly management fee payable to Alderley Park Management. Further information on request.
Back to search results
- Home
- Properties for sale
- 33, Pitfield Way, Nether Alderley, Macclesfield, Cheshire
Guide price £1,395,000
- 6
- 3
- 0.13 Acres
6 bedroom house for sale Pitfield Way, Nether Alderley, Macclesfield, Cheshire, SK10
Built in 2021, this immaculate home offers impressive and stylish accommodation of generous proportions, and a private rear garden with woodland outlook.
- An impressive detached three-storey house
- Stunning, large kitchen/diner/living room opening out onto the rear garden
- Two further reception rooms
- Utility room and downstairs cloakroom
- Six generous-sized bedrooms over two floors, including a master suite
- Family bathroom
- Private driveway with double garage
- Enclosed south facing rear gardens
- Annual management fee paid to Alderley Park
- No onward chain
Stamp Duty Calculator
Mortgage Calculator
Enquire
Either fill out the form below, or call us on 01565 757970 to enquire about this property.
By clicking the Submit button, you agree to our Privacy Policy.
Find out more about our preferred property finance partners here
You are able to obtain finance using other credit brokers and are encouraged to research elsewhere and seek alternative quotations.
Sent to friend
Complete the form below and one of our local experts will be in touch. Alternatively, get in touch with your nearest office or person
By clicking the Submit button, you agree to our Privacy Policy.

