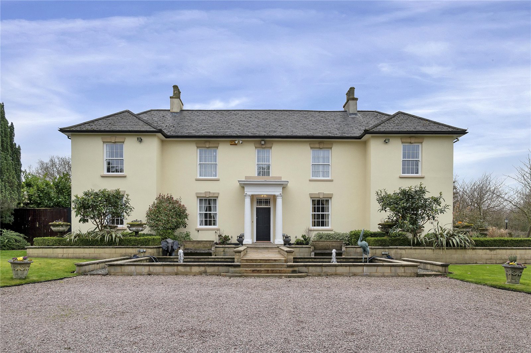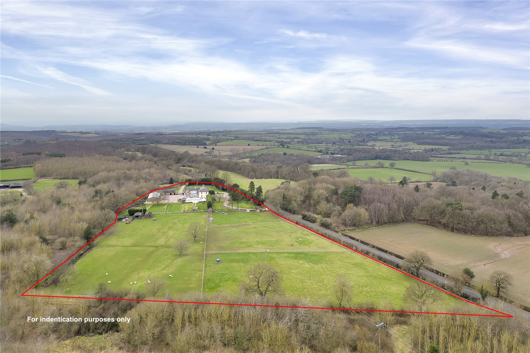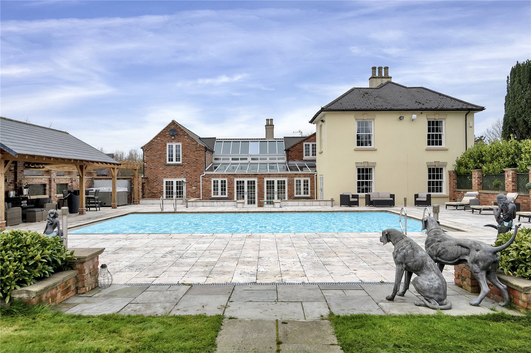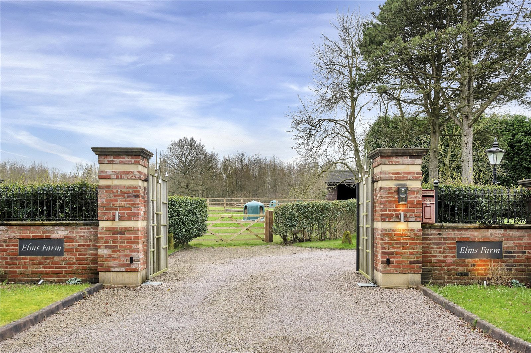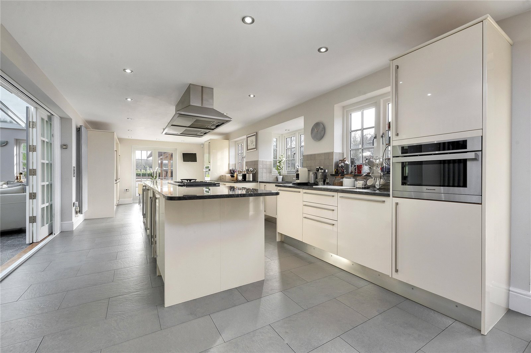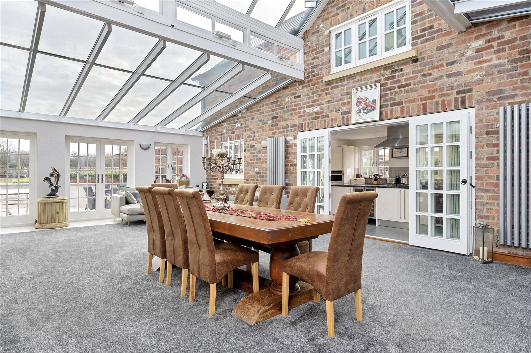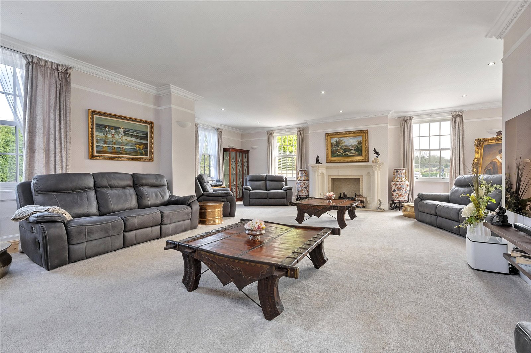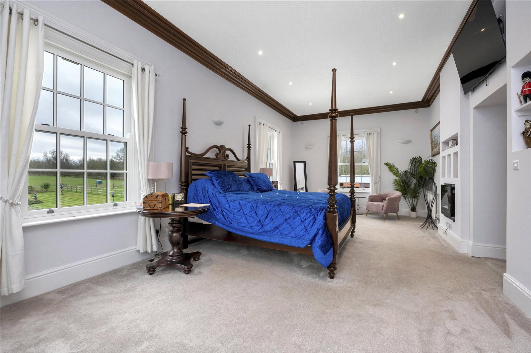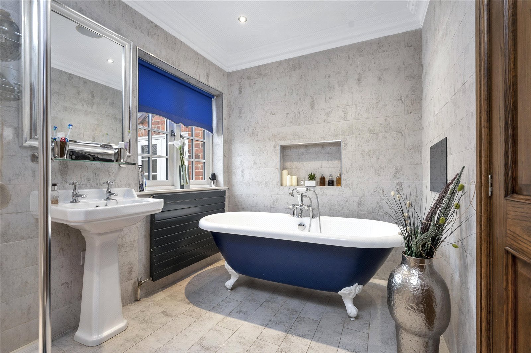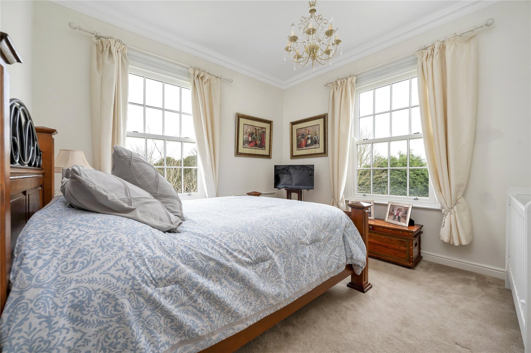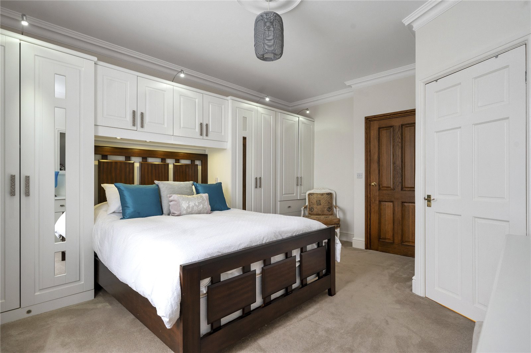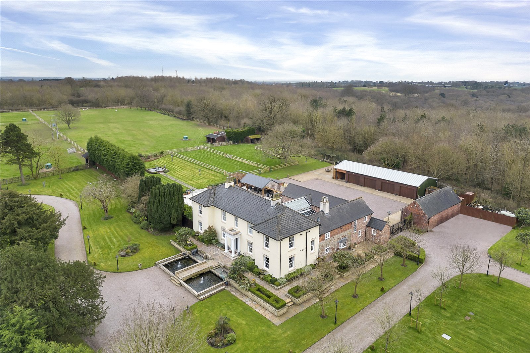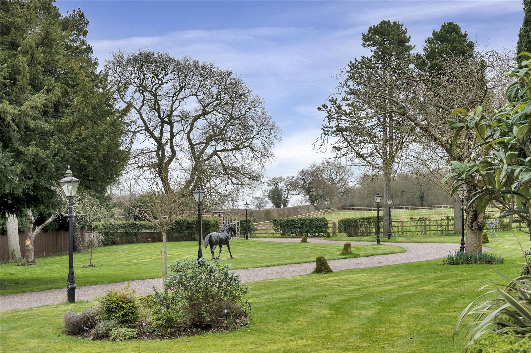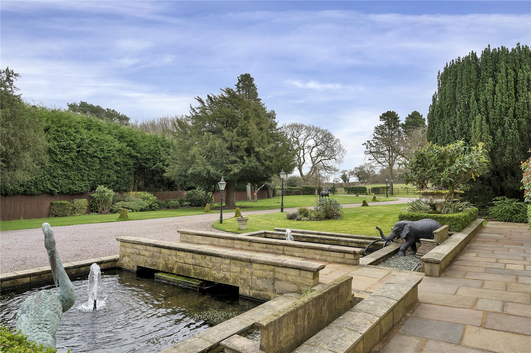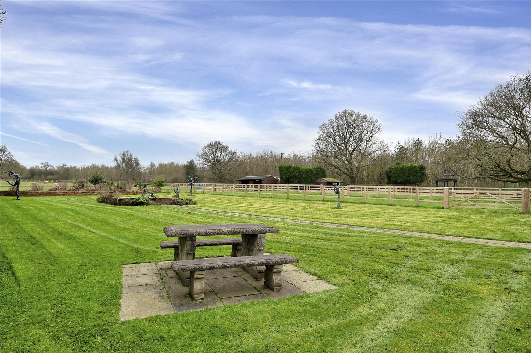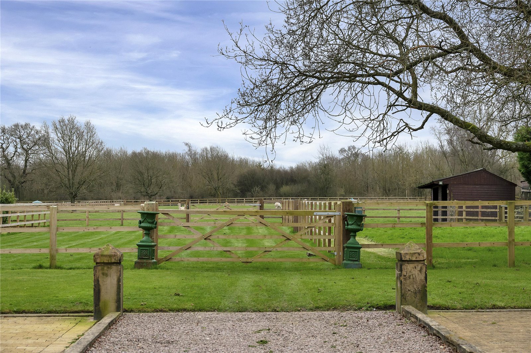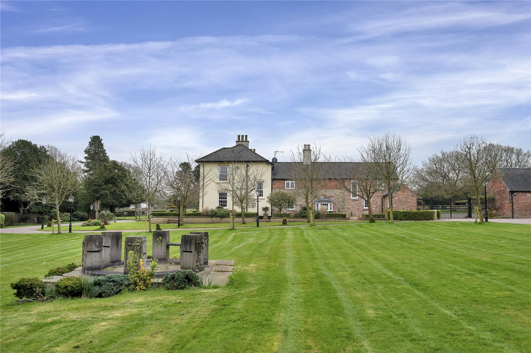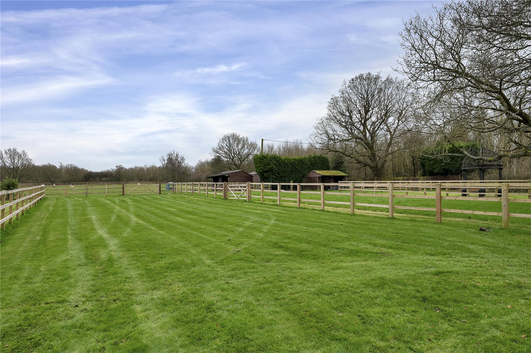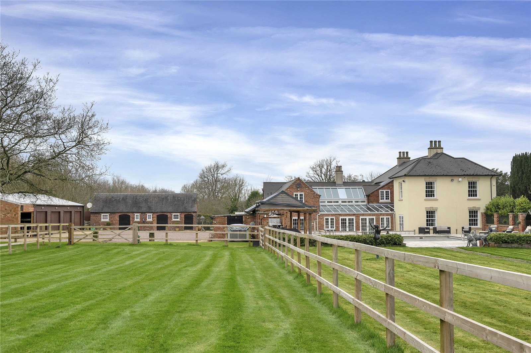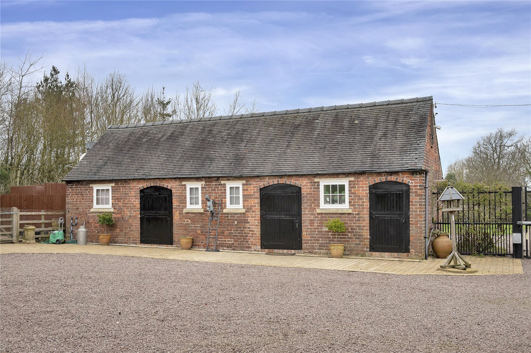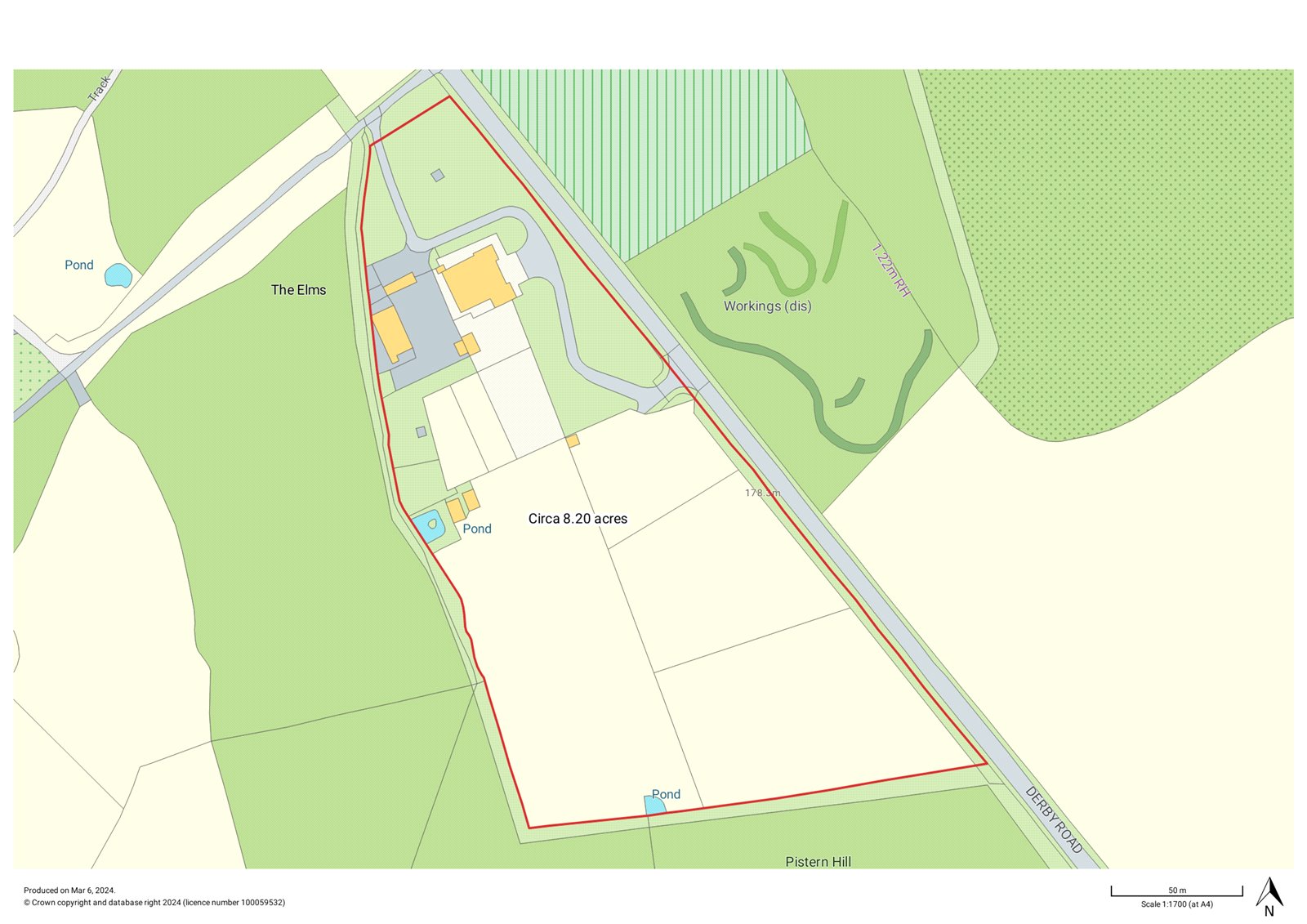An extensive period property set within circa 8.20 acres of grounds, with generous internal accommodation extending to around 6,426 sq ft arranged over two floors
Ground floor
• A grand reception hall. two guest cloakrooms, and a staircase rising to the first floor of the east wing
• A spacious drawing room with high ceilings, triple aspect and French doors leading out to the terrace
• A sitting room, snug and home office, all with period features
• A large orangery displaying exposed brick walls, with two sets of French doors opening out to the terrace and the swimming pool beyond
• A breakfast kitchen with a central island and integrated appliances to include two combination ovens, a Nexus range cooker, two dishwashers, two under counter fridges, two wine fridges and cabinetry with space to house an American style fridge freezer.
• A stone spiral staircase rising to the first floor of the west wing
• A useful utility room, mud room and WC
First floor
• A wonderful master bedroom enjoying views over the grounds and complemented by a dressing room and a four-piece en suite bathroom with a freestanding bath
• Four further bedrooms to the east wing, one with an en suite shower room, and a family shower room
• Three bedrooms, two with en suite shower rooms, to the west wing
Gardens & Grounds
• Elms Farm is accessed via automated gates opening onto a long, sweeping driveway which meanders through the grounds and links to a secondary access to the north
• The property benefits ample parking, with both a gravelled area for guest parking and a large gated courtyard to the rear of the property
• The house is complimented by delightful formal front and rear gardens which have been beautifully landscaped and maintained, with feature fountains and stocked with shrubs and perennials
• To the south of the residence, a large terrace features a heated outdoor swimming pool and offers ample space for relaxing and entertaining, with a timber pergola housing a bar, seating area and connections for a hot tub
Outbuildings and Land
• A single storey detached recreational barn, currently utilised as a cinema room, with a kitchen and shower room
• An excellent range of garaging to include a workshop area and car port, fronted by a large secure gated courtyard area providing parking for a range of vehicles
• Paddock land extending to around 5.30 acres, complimented by three field shelters
Situation
Lying just two miles south of Ticknall, Elms Farm is situated in an attractive and conveniently accessible location. The surrounding countryside is gently rolling, with large areas of woodland and productive farmland. The area has retained a traditional feel, and the attractive market towns of Melbourne and Ashby de la Zouch are close by. Calke Abbey, the second largest stately home in Derbyshire, is around 3 miles from Elms Farm and offers great opportunities for walking and cycling through around 600 acres of parkland
The cities of Leicester, Nottingham and Birmingham are all within 30 miles. East Midlands Airport and the M1 are approximately 10 miles to the east; a direct train service to London can be found at East Midlands Parkway. The Derbyshire Dales and The Peak District National Park are within easy reach.
The property has convenient access to a wide range of local amenities including the historic Calke Abbey estate, fishing and sailing can be enjoyed on the River Trent and both Foremark and Staunton Harold reservoirs. There are also first-rate golf courses in the area. School options are excellent, with both public schools of Foremark and Repton within a few miles.
Covenants
The property is subject to covenants. Further details available upon request.
Fixtures and Fittings
All fixtures, fittings and furniture such as curtains, light fittings, garden ornaments and statuary are excluded from the sale. Some may be available by separate negotiation.
Services
Oil fired central heating. Drainage is to a private system.
We understand that the current broadband download speed at the property is around 41 Mbps, however please note that results will vary depending on the time a speed test is carried out. The estimated fastest download speed currently achievable for the property postcode area is around 4 Mbps (data taken from checker.ofcom.org.uk on 01/03/2024). Actual service availability at the property or speeds received may be different.
Tenure
The property is to be sold freehold with vacant possession.
Method of Sale
The property is to be sold by Private Treaty method.
Local Authority
South Derbyshire District Council
Council Tax Band H
Public Rights of Way, Wayleaves and Easements
The property is sold subject to all rights of way, wayleaves and easements whether or not they are defined in this brochure.
Plans and Boundaries
The plans within these particulars are based on Ordnance Survey data and provided for reference only. They are believed to be correct but accuracy is not guaranteed. The purchaser shall be deemed to have full knowledge of all boundaries and the extent of ownership. Neither the vendor nor the vendor’s agents will be responsible for defining the boundaries or the ownership thereof.
Viewings
Strictly by appointment through Fisher German LLP.
Directions
Postcode – DE11 7AX
what3words ///lakeside.treatable.rainbow
Guide price £1,800,000 Sale Agreed
Sale Agreed
- 8
- 4
- 8.2 Acres
8 bedroom house for sale Pistern Hills, Elms Farm, DE11
An excellent property consisting of a handsome period residence with a heated outdoor swimming pool, a detached recreation barn, garaging, outbuildings & circa 8.20 acres of grounds in all.
- Grand reception hall, spacious drawing room, sitting room, snug and home office
- Large orangery, terrace and the swimming pool beyond
- Breakfast kitchen, useful utility room, mud room and WC
- Wonderful master bedroom, dressing room and en suite
- 7 further bedrooms, 3 en-suite and a family shower room
- Delightful formal front and rear gardens
- Excellent range of garaging, workshop area and car port
- Paddock land extending to circa 5.30 acres and in all circa 8.20 acres

