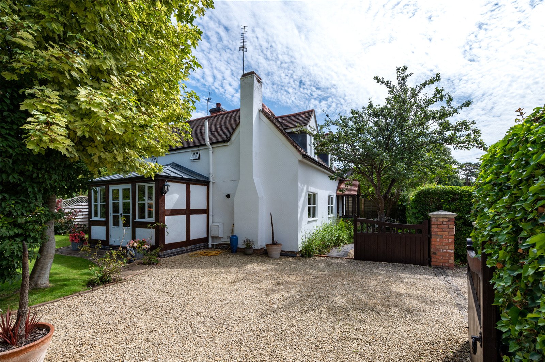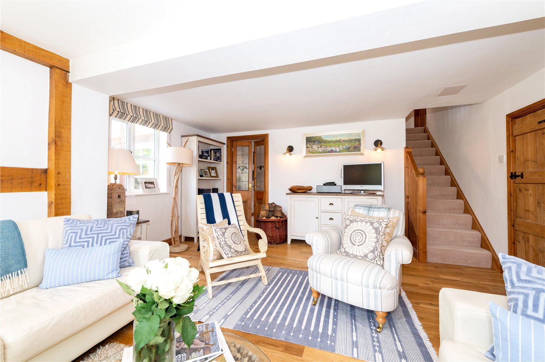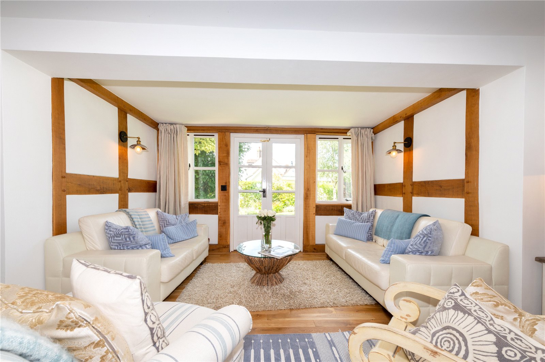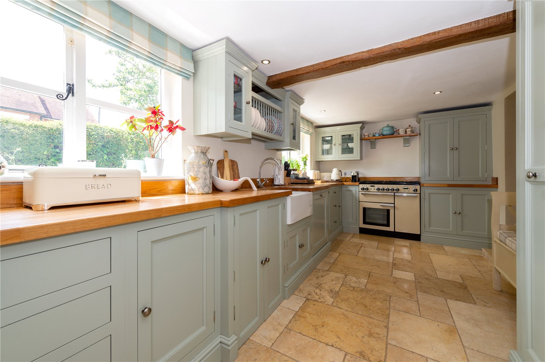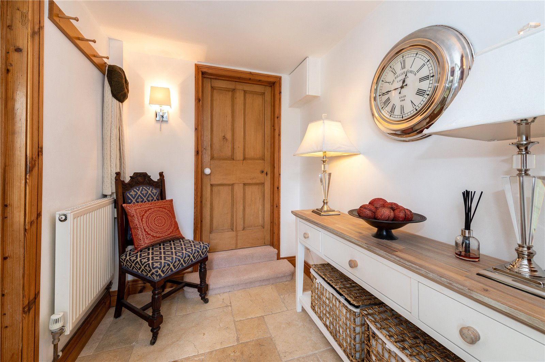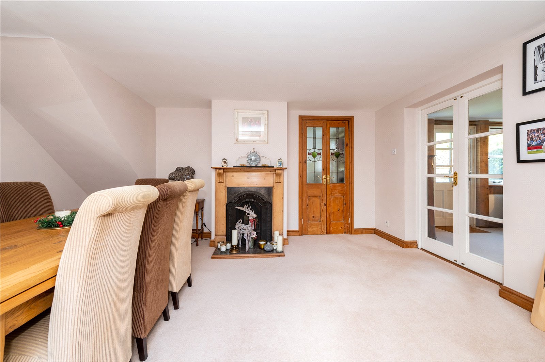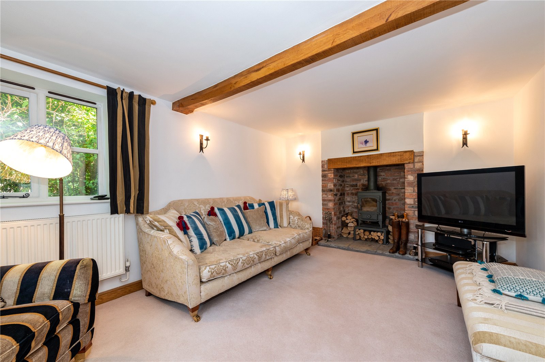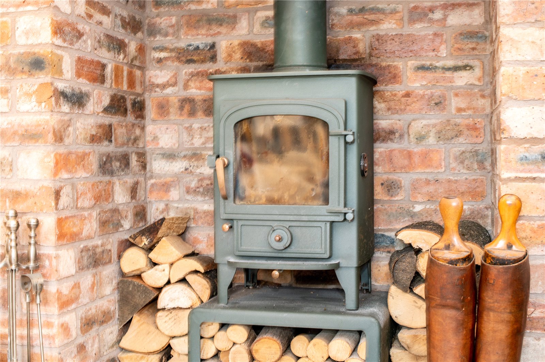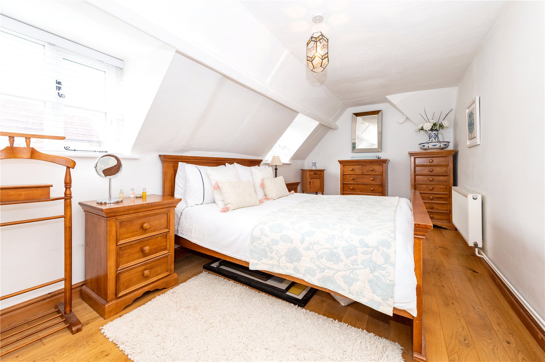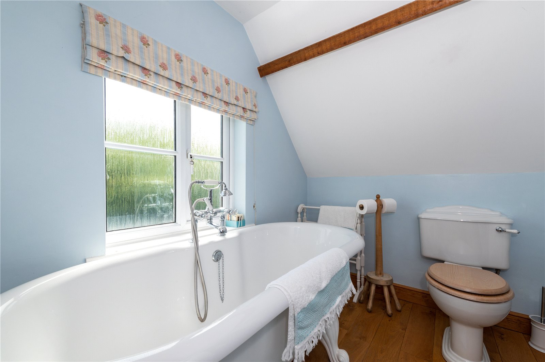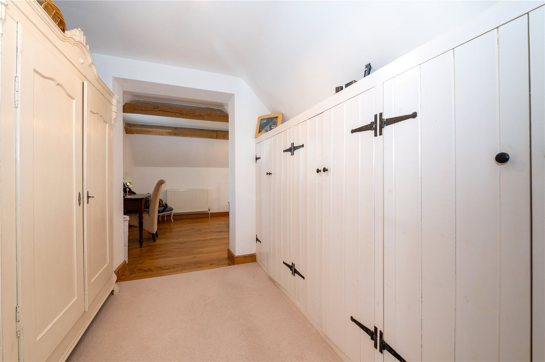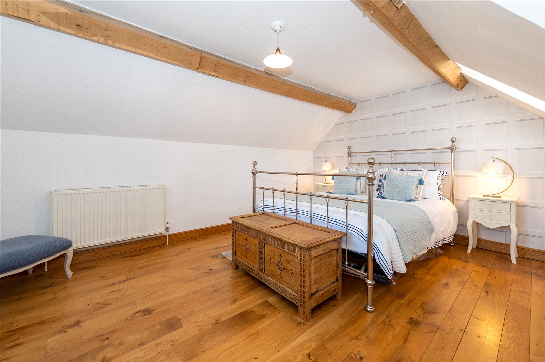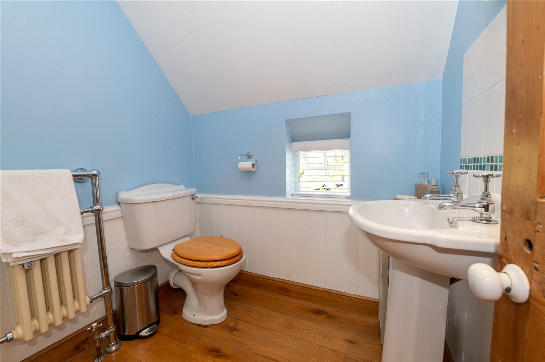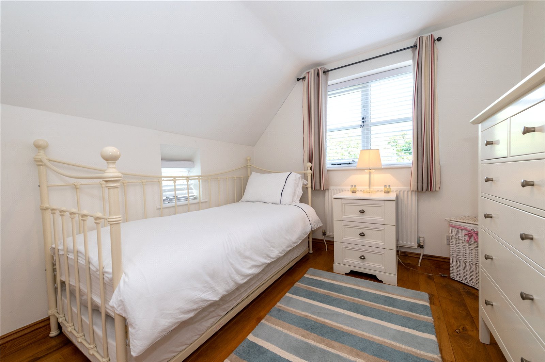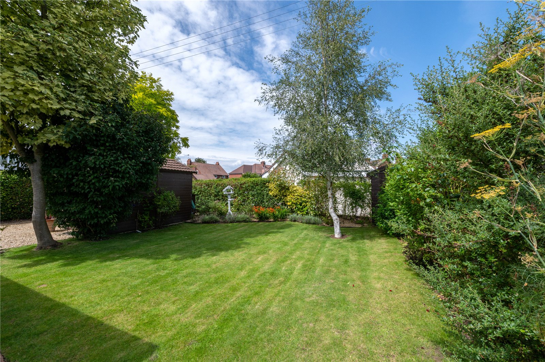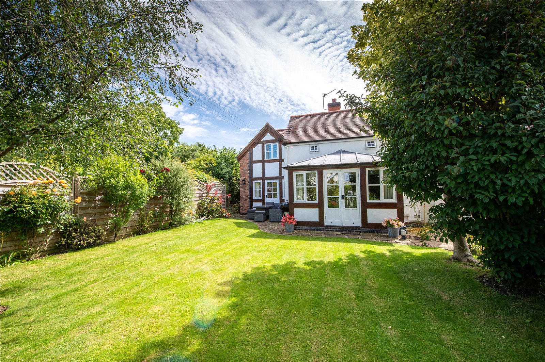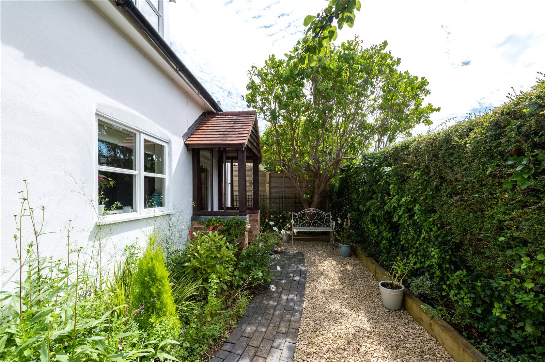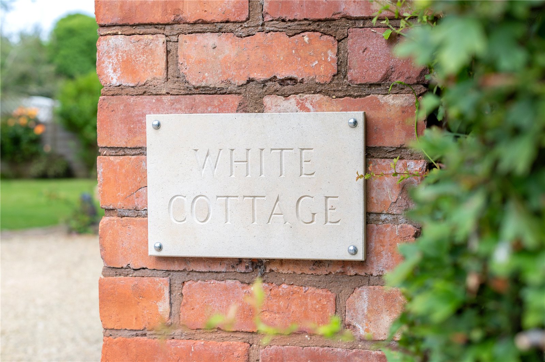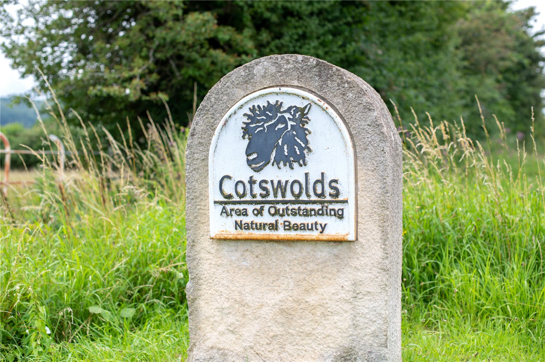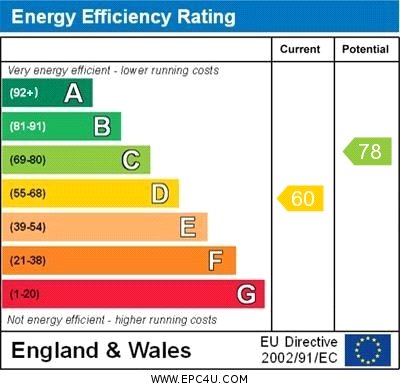Situation
White Cottage is situated in the centre of the pretty village of Little Comberton which is nestled at the foot of the northern slopes of Bredon Hill. Little Comberton is on the edge of The Cotswolds and is an Area of Outstanding Natural Beauty. The Georgian market town of Pershore is only a couple of miles away and has all of the facilities a purchaser may require on a daily basis including the popular Pershore High School and railway station. Worcester and Cheltenham are easily accessible and provide excellent regional shopping and leisure facilities as well as a choice of independent schools.
Description
White Cottage is a truly charming property which sits behind a neat hedge and double gates. The original parts of the cottage date back to the 1800s, over the years it has been sympathetically extended and modernised whilst still retaining some original features such as pitch-pine doors and exposed ceiling timbers. The open porch protects the front door which leads into the hallway with limestone flooring which continues through into the kitchen. The kitchen is extremely well fitted with handmade wooden Shaker style units with wooden worktop over and an inset Belfast sink. There are two pull out larders with space for a freestanding American fridge freezer. There is also space for a Range cooker and an integrated dishwasher. A free standing washing machine can be hidden behind a fitted unit. Decorative features in the kitchen include shelving, plate rack and glazed cupboards. A latch door opens into the wonderfully light garden room which has solid wooden oak flooring and French doors with feature oak wall timbers to either side. Part stained glass doors lead into the dining room which has a wrought-iron fireplace with pine surround and a working fire. The sitting room has an inglenook fireplace with Oak beam over and log burner. A door opens onto a private terrace. The first floor accommodation is light and spacious, the main bedroom with engineered Oak flooring and two windows which allow in an abundance of light. The ensuite is beautifully fitted with solid Oak flooring, white sanitaryware and traditional style bath on legs with telephone handset and handheld shower attachment. The generous second bedroom has two windows and solid Oak flooring with Oak ceiling timbers. The dressing area has a wall of fitted cupboards with plenty of hanging space. Bedroom three is dual aspect with solid Oak flooring and a fitted cupboard. This is an extremely spacious single room or comfortable double. Bedrooms two and three share the main shower room which has white sanitaryware, tiled shower cubicle, part tiled walls, Oak flooring and traditional style radiator with towel rail.
Outside
White Cottage sits behind a well tended hedge with brick pillars and double gates opening onto a gravelled driveway which can provide parking for three to four vehicles. A path bordered by cottage garden plants leads to the front porch. There is a generously sized summerhouse which could easily be used as a home office or equally ideal for storage. The lawn is surrounded by mature trees and shrubs with a garden shed hidden in one corner. A protected and completely private area terraced area off the sitting room is the perfect place for outside relaxation and entertaining.
Offers Over £650,000
- 3
- 3
3 bedroom house for sale Pershore Road, Little Comberton, WR10
Charming cottage with deceptively spacious accommodation in the centre of a popular Bredon Hill village, on the edge of The Cotswolds
- Beautifully presented with a mix of character features and modern day practicality
- Hand-made kitchen/ breakfast room, reception hall
- Garden room, dining room with open fire
- Sitting room with log burner
- Master bedroom with en-suite, family shower room
- Bedroom two with dressing area, third bedroom
- Driveway, summer house, pretty/ private garden
- In all approx 1648 sq ft

