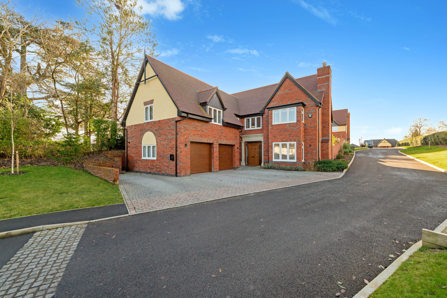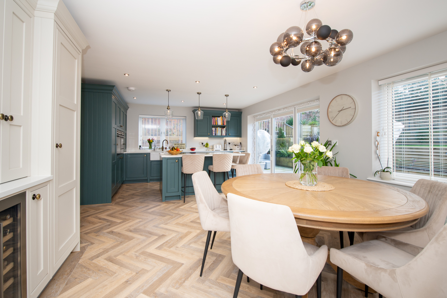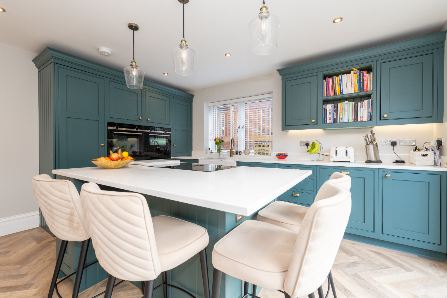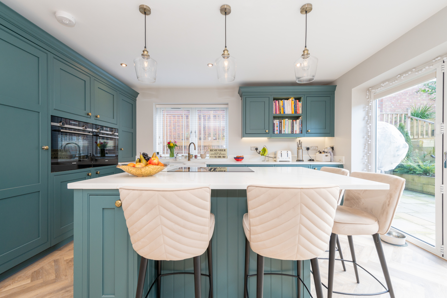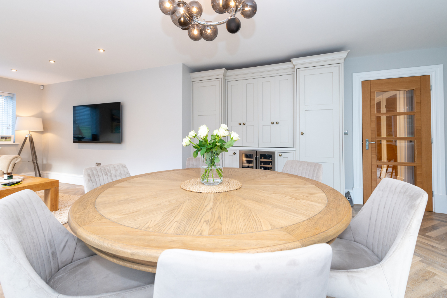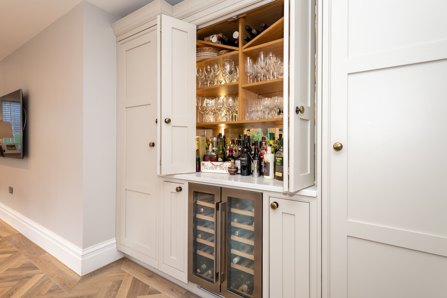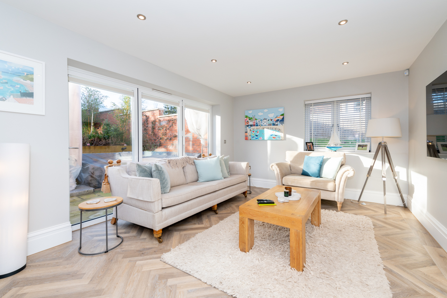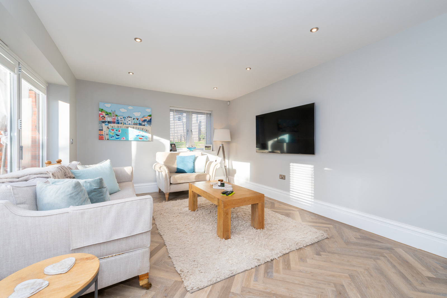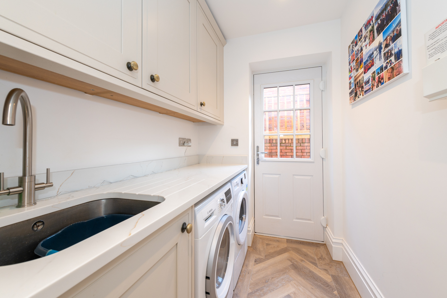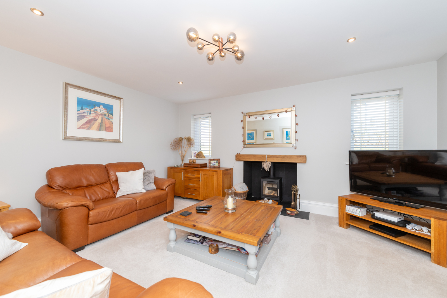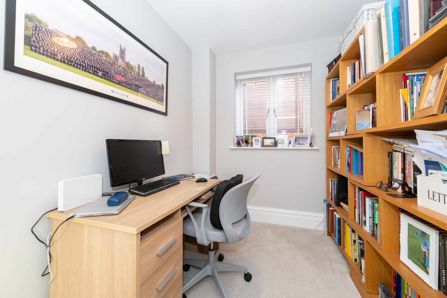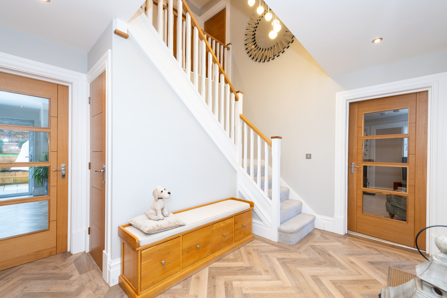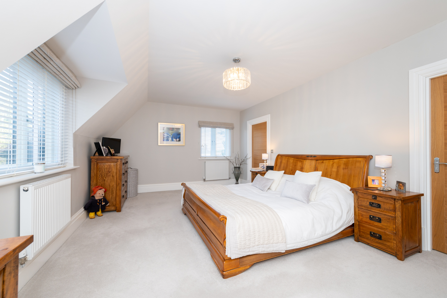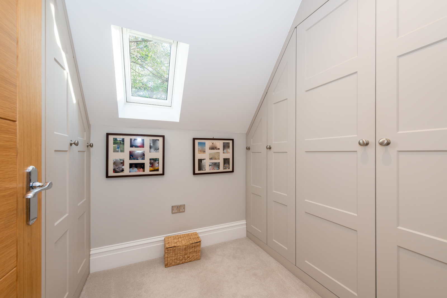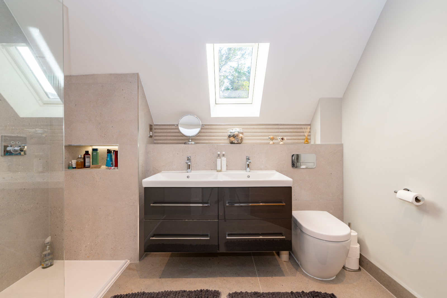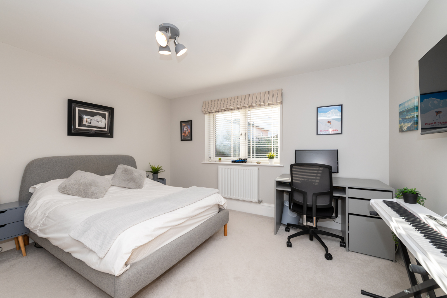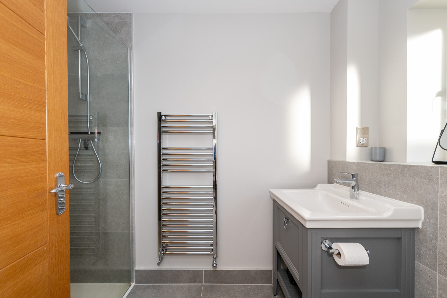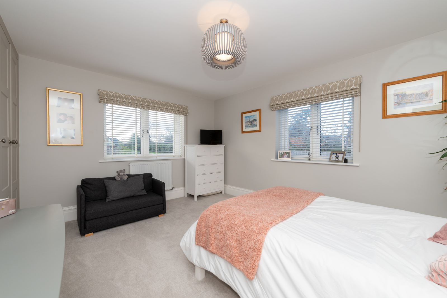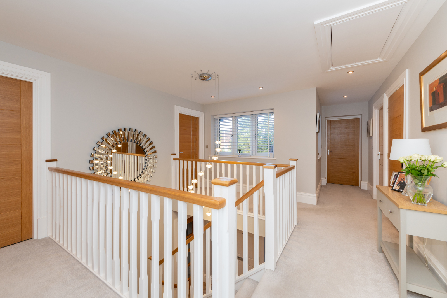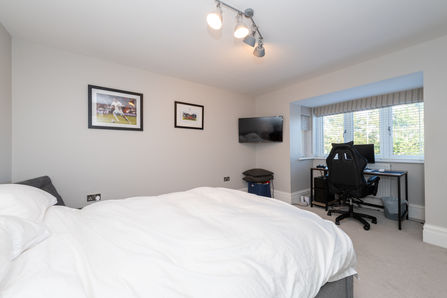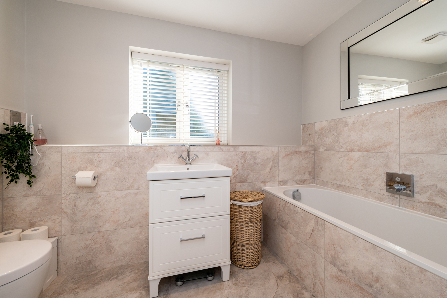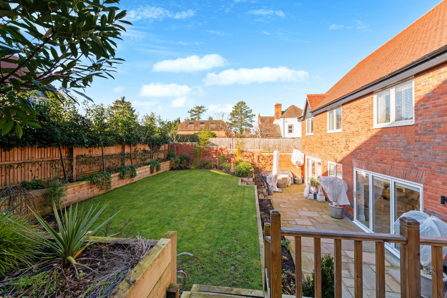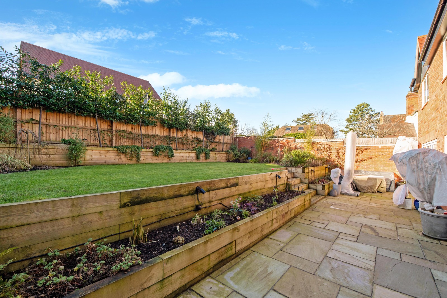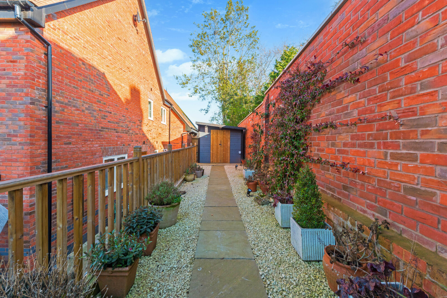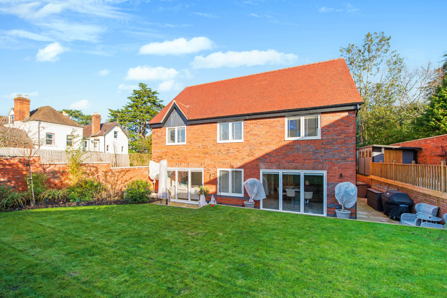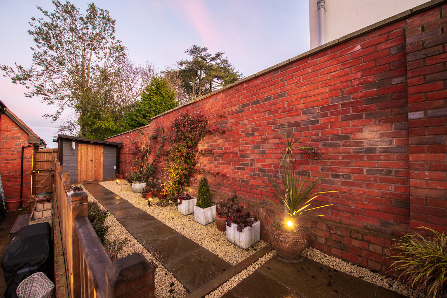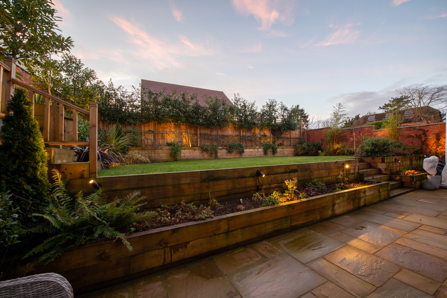Built by the prestigious local developer, Lockley Homes in 2022, the attention to detail and quality of the finish is evident when walking through the door, toinclude deep skirting boards, decorative architrave, Kardean flooring, oak doors, brushed chrome sockets and switches. This stunning property is ‘better than new’. The perfect property for modern day living at its best.
Ground floor
• Light hallway with Karndean flooring which continues throughout most of the ground floor.
• The impressive kitchen, fitted by local company Elgar Kitchens, has shaker style units (upgraded by vendor) which have quartz worktops over. Integrated appliances include Siemens electric oven, combi oven/microwave with warming drawer, full height fridge and dishwasher. The large island seats 4 people, houses a wine cooler and Siemens induction hob with built-in extractor. A bespoke unit in the dining area houses a Liebherr frost free freezer, pull-out larder and a cleverly hidden bar. There is plenty of space for a dining table and chairs and a generous family area. The two sets of bi-fold doors open onto the terrace.
• The living room is dual aspect and has a log burner.
• Off the hallway, doors radiate off to the study, cloakroom and two useful storage cupboards
• The utility room has fitted units with space for a washing machine and tumble dryer with door to the rear of the property.
• There is direct access into the garage from the hallway.
First floor
• The bright wrap around landing has two windows which allow in an abundance of light.
• The generous principle bedroom is dual aspect. The dressing room has fitted wardrobes to either side. The en suite has a large walk-in shower cubicle with Hansgrohe shower, ‘His and Her’ sinks on a vanity unit, stainless towel rail, tiled floor and part tiled walls.
• Bedroom two has a dressing room with fitted wardrobes and en suite shower room.
• Three further double bedrooms, two have fitted wardrobes.
• The smart family bathroom has a sink on a vanity unit, bath and separate shower cubicle, stainless towel rail, tiled floor and part times walls.
Gardens and grounds
• Block paved driveway which provides parking for four vehicles.
• Beautifully landscaped, walled rear garden, well planted with a large terrace across the rear of the property.
• Garden store with electricity.
• Side access gate from front of property to the rear garden.
• Double garage with two electric garage doors.
• EV charging point
Situation
Situated in a well-established residential area, ideal for ease of access to Worcester City centre, Malvern and the Worcestershire countryside.
There is an excellent range of facilities within the city and local shops within walking distance.
Schools are well catered for in the local area, there is a comprehensive choice of state and independent schools within the locality.
Road and rail networks are easily accessible with the M5 and Worcester Parkway station only four miles away
Fixtures and Fittings
All fixtures, fittings and furniture such as curtains, light fittings, garden ornaments and statuary are excluded from the sale. Some may be available by separate negotiation.
Services
Mains water, gas and electricity. EV point. Management company charge to maintain communal areas, approx. £ 450.00 half yearly. None of the services or appliances, heating installations, plumbing or electrical systems have been tested by the selling agents.
We understand that the current broadband download speed at the property is around 900 Mbps, however please note that results will vary depending on the time a speed test is carried out. The estimated fastest download speed currently achievable for the property postcode area is around 1800 Mbps (data taken from checker.ofcom.org.uk on 04/02/2025). Actual service availability at the property or speeds received may be different.
We understand that the property is likely to have current mobile coverage (data taken from checker.ofcom.org.uk on 04/02/2025). Please note that actual services available may be different depending on the particular circumstances, precise location and network outages.
Tenure
The property is to be sold freehold with vacant possession.
Local Authority
Worcester City Council
Council Tax Band: G
Public Rights of Way, Wayleaves and Easements
The property is sold subject to all rights of way, wayleaves and easements whether or not they are defined in this brochure.
Plans and Boundaries
The plans within these particulars are based on Ordnance Survey data and provided for reference only. They are believed to be correct but accuracy is not guaranteed. The purchaser shall be deemed to have full knowledge of all boundaries and the extent of ownership. Neither the vendor nor the vendor’s agents will be responsible for defining the boundaries or the ownership thereof.
Viewings
Strictly by appointment through Fisher German LLP.
Directions
Postcode – WR2 4FE
what3words ///fallen.paths.banana
Guide price £895,000
- 5
- 2
- 0.12 Acres
5 bedroom house for sale Penbury Grove, Worcester, Worcestershire, WR2
Stunning spacious five bedroom detached property in a convenient location, finished to the highest of standards with driveway and landscaped garden
- Built by Lockley Homes in 2022
- High specification throughout, including Kardean flooring
- Stunning kitchen, dining and family area
- Dual aspect living room with log burner
- Study, cloakroom, hallway with two storage cupboards
- Large principle bedroom with dressing room and en suite
- Bedroom two with dressing room and en suite
- Three further double bedrooms, two with fitted wardrobes Smart family bathroom, dual aspect landing
- Double garage, driveway and private landscaped garden

