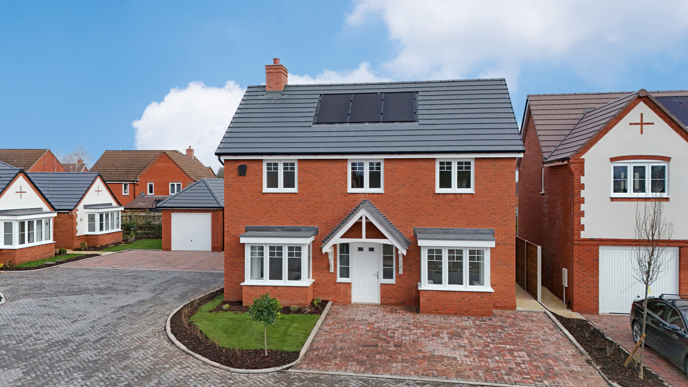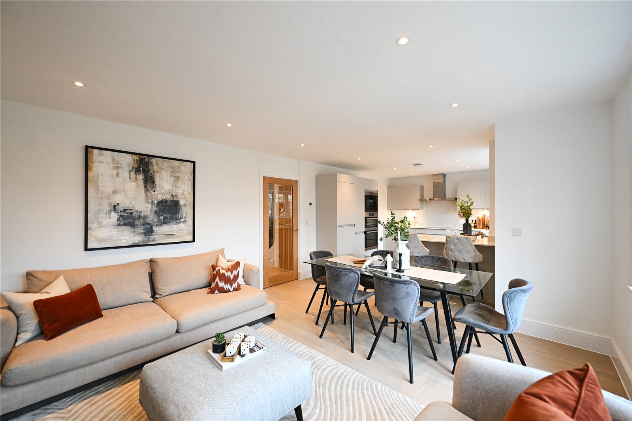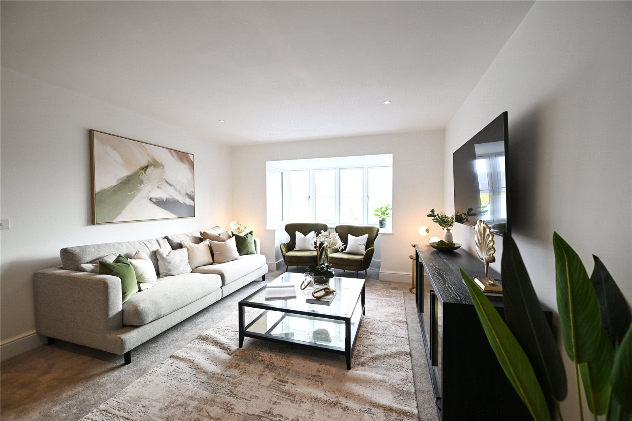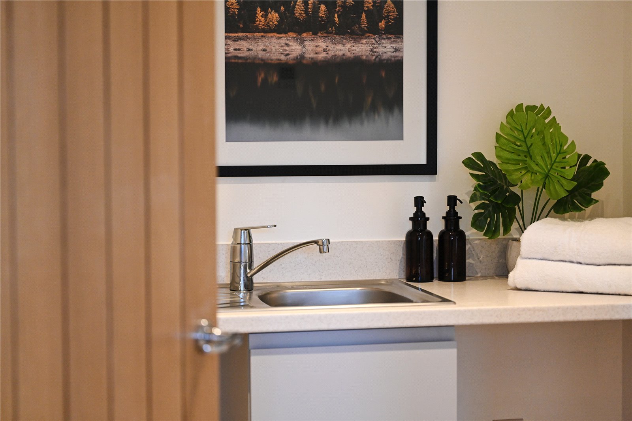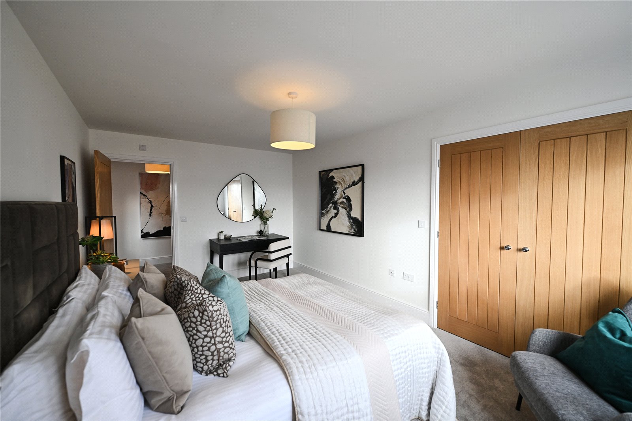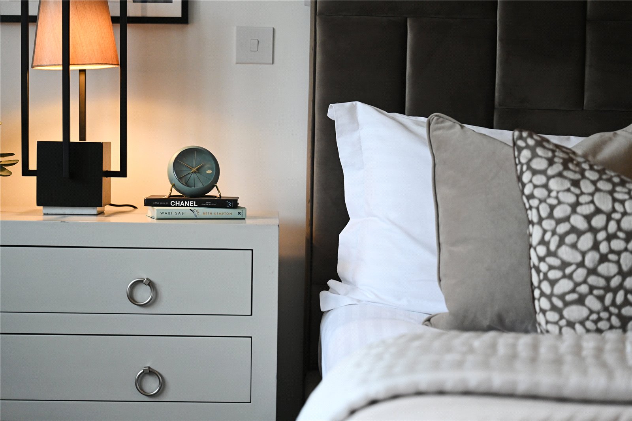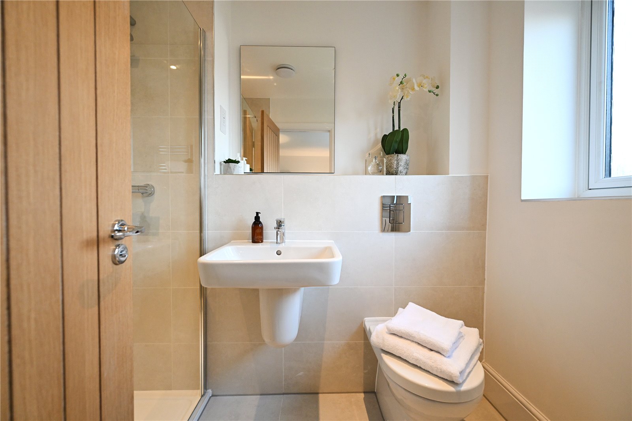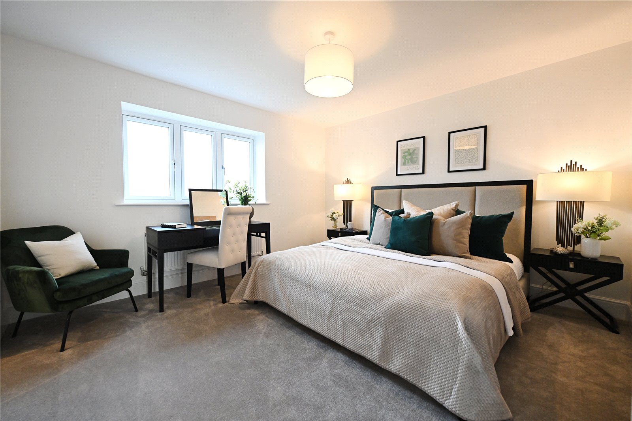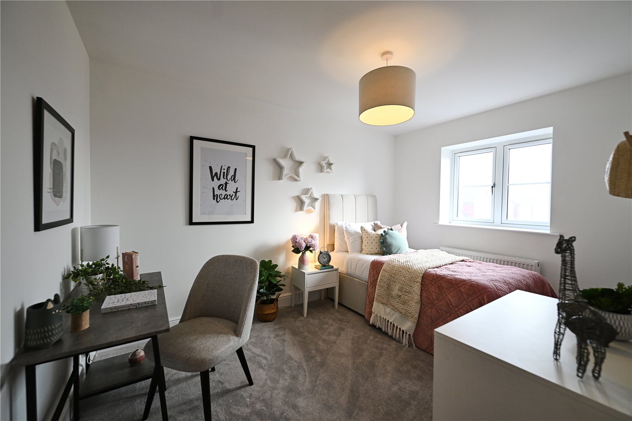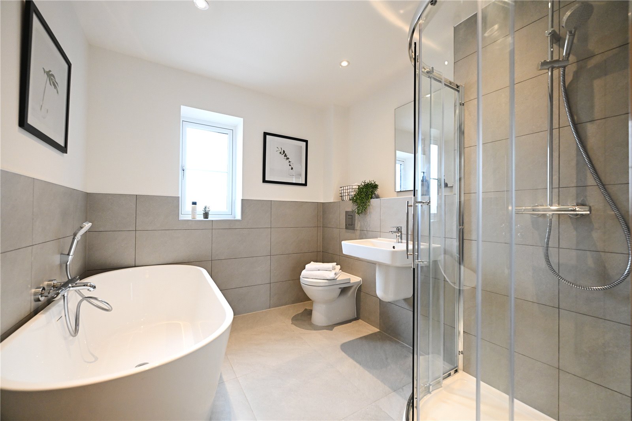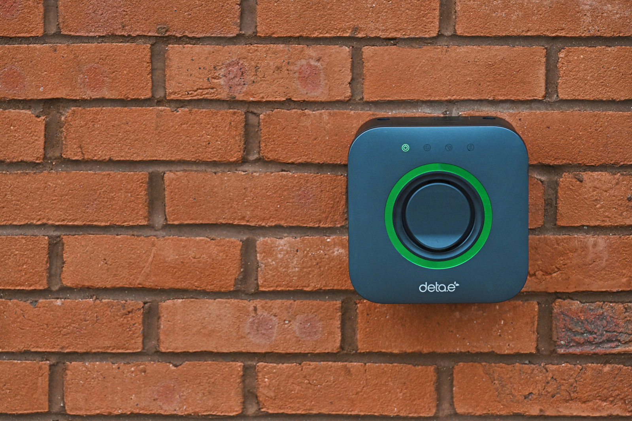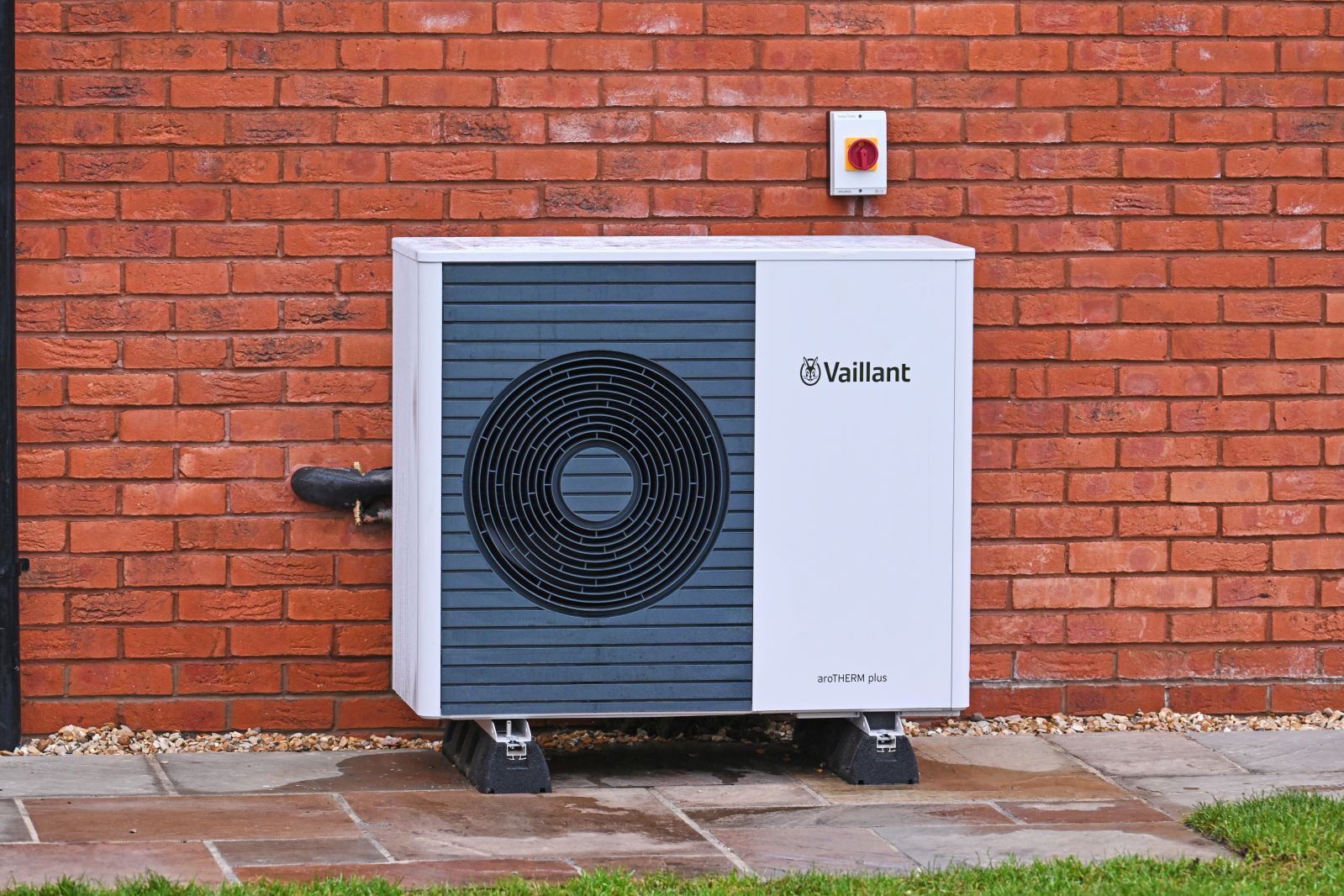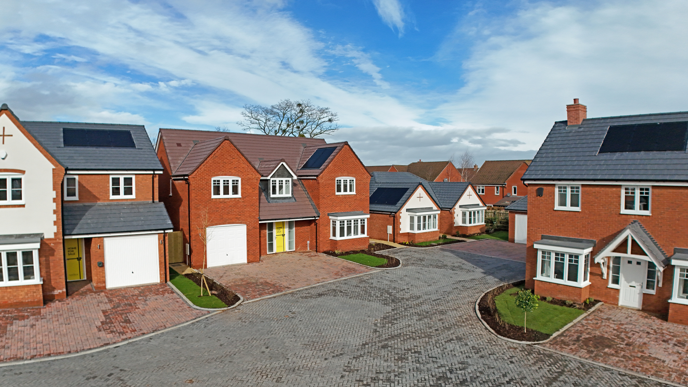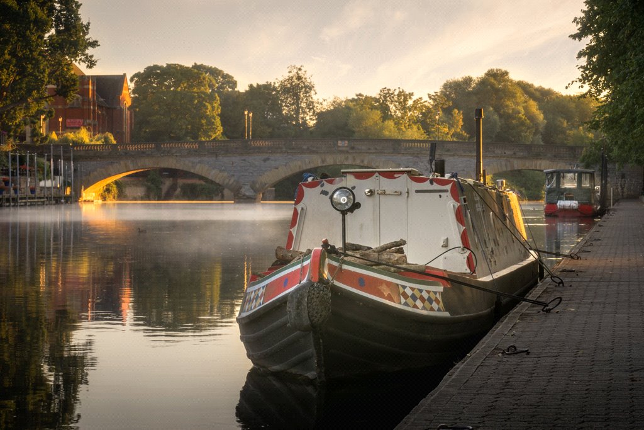Make your move to Maypole Place even easier with our Help to Move offer! We’re covering up to £5,000 towards your legal and moving fees, making your transition into a beautiful new Kendrick Homes hassle-free.
Description
The Denford is a stunning four bedroom detached home featuring two deep bay windows to the front of the property. A welcoming hallway invites you into this property which features two reception rooms at the front and a large kitchen dining space with breakfast bar and utility room to the rear. Both the kitchen dining room and the larger reception room have French doors leading to the garden, thus extending the property outside for entertaining alfresco.
Upstairs you will find three double bedrooms and a study/4th bedroom. The principal bedroom features fitted wardrobes and an ensuite shower room whilst the second bedroom offers a unique dressing room area. A contemporary family bathroom completes the upstairs space.
To the outside of the property you will find a landscaped rear garden, single garage with automated door and off road parking for three vehicles.
Maypole Place
This beautiful development of new eco-friendly and future proofed homes features a range of two, three and four bedroom house and bungalow designs. Features will include Air Source Heat Pumps, Photo-Voltaic Panels, High Performance Insulation, A-Rated Appliances, High Performance UPVC Double Glazed Windows and Electric Car Chargers.
Each of these homes have been carefully designed to complement the natural beauty of the area, with a large public open space to the centre of the development.
* Show Home & Sales Suite Open Thursday - Monday 10am to 5pm *
Situation
Maypole Place is superbly located on the edge of Evesham, just over 1 mile from the town centre. Historic Evesham sits alongside the river Avon and beautiful Abbey Park. Shops are centred around two long roads and you’ll find a sprinkling of independents, cafes and restaurants among the familiar chain stores plus a regular Charter Market every Saturday.
The nearest local Primary School (Bengeworth Academy) is less than half a mile from the development but there are plenty of other education options within a mile or so including Prince Henry’s High School rated by Ofsted as outstanding.
Maypole Place is also located just 1.6 miles from Evesham Railway Station, where regular services run to Oxford, London, Worcester, and Hereford. The area has excellent communications with the M5, M40 and M42 providing access to London, Birmingham, Bristol, Cheltenham, and Gloucester.
Offenham Lane, Evesham, WR11 3DX
WHAT3WORDS: trimmer.including.success
Disclaimer: Please be aware that the external image shown is computer generated and the internals are from a selection of the show home.
Please Note: Terms and conditions apply, please speak to a member of the team for more information.
Guide price £585,000
- 4
- 3
4 bedroom house for sale Maypole Place, Offenham Road, Evesham, Worcestershire, WR11
Plot 8, The Denford is an exceptional 4 bedroom detached family home. HELP TO MOVE INCENTIVE AVAILABLE
- Open plan kitchen/dining room leading onto a separate utility room & providing access out to the garden
- 2 additional reception rooms
- Principal bedroom with en-suite shower room
- Bedroom 2 with dressing room
- Single garage, 3 allocated parking spaces & electric charging point
- Air source heat pump serving underfloor heating to all floors
- Photo voltaic panels providing renewable electricity
- High speed fibre connectivity

