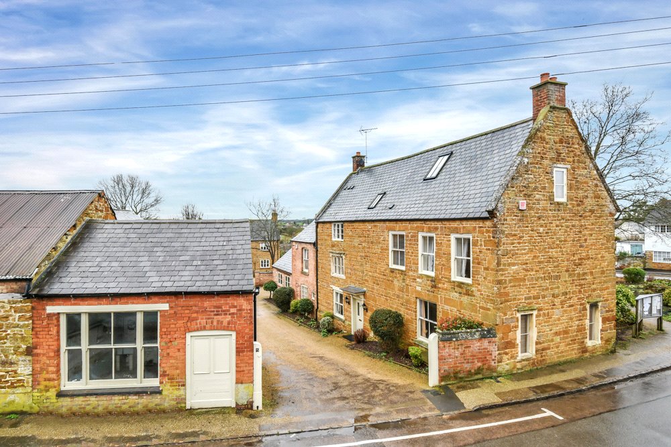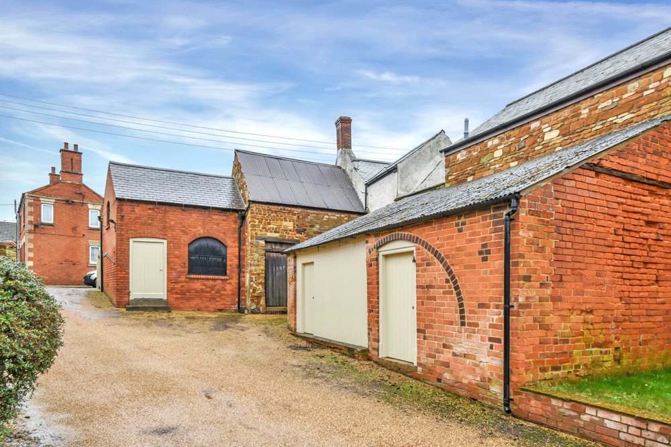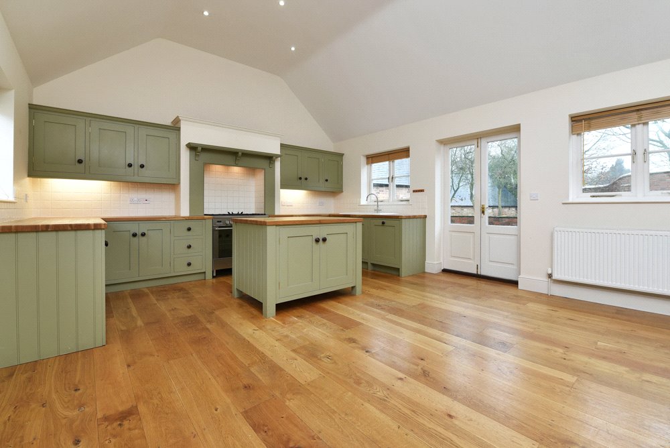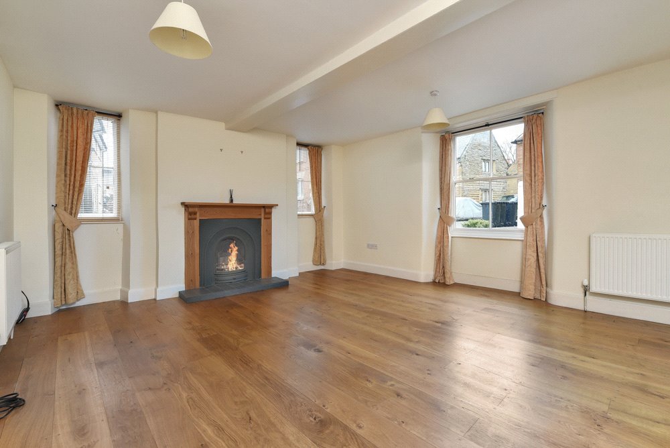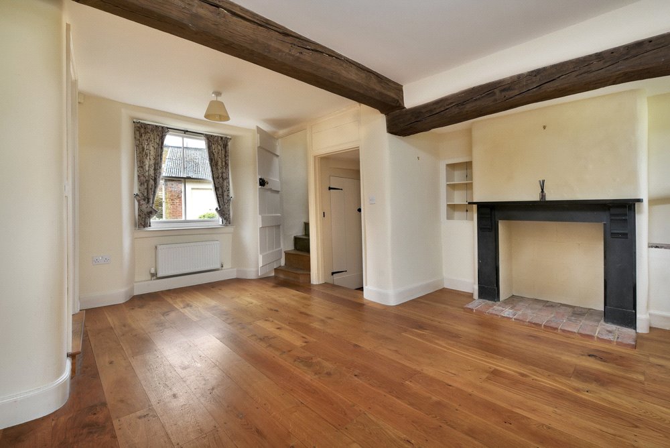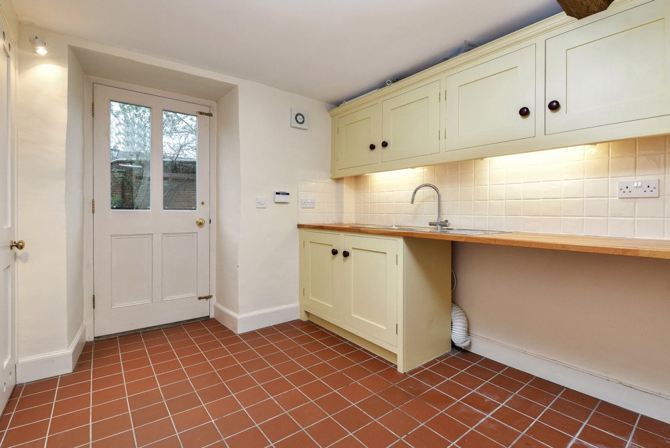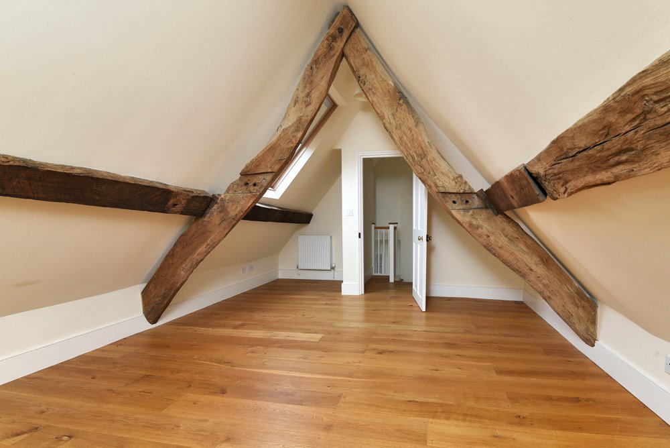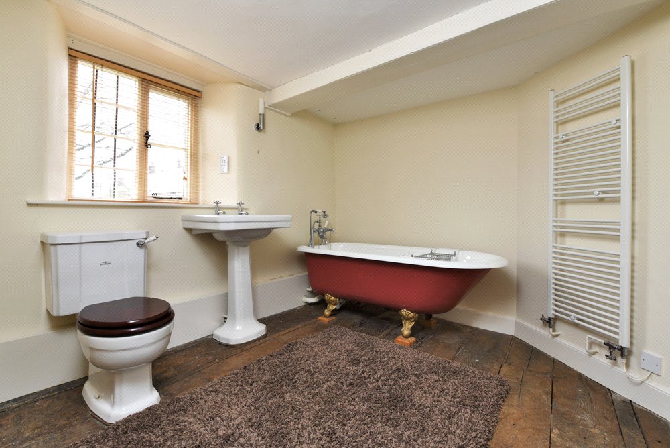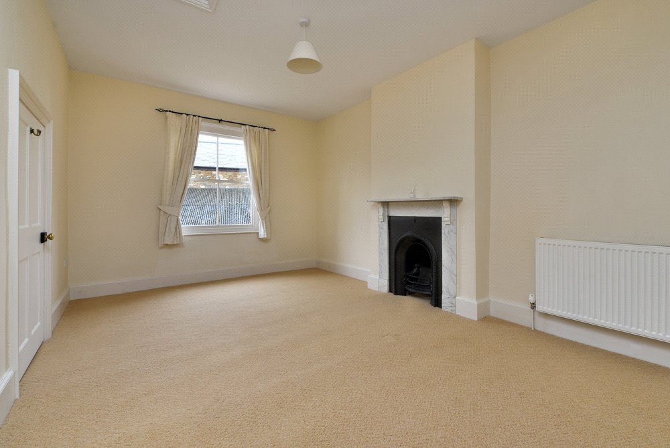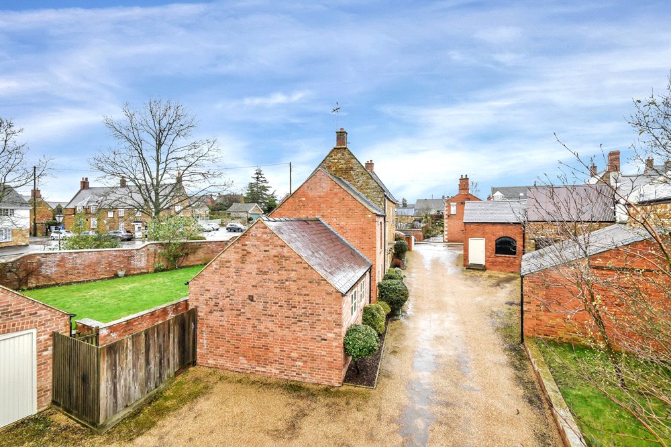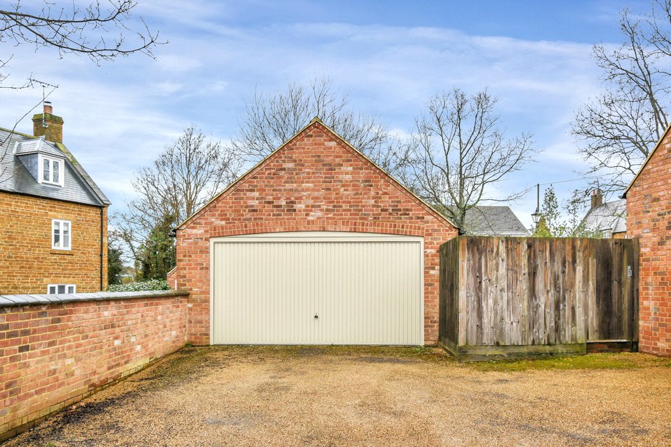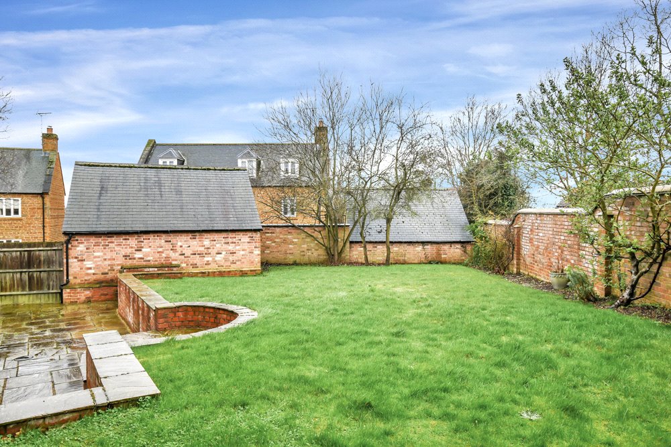Situation
The Old Manor stands in a prominent position in the centre of this thriving village on the edge of the Welland Valley. Amenities include a pub, primary school, village shop/post office and a beautiful church. Market Harborough with an acclaimed selection of independent shops, a theatre and several supermarkets is just four miles away. Corby, which is 5 miles away, has an outstanding swimming pool, popular shopping centre, and a multiplex cinema.
Communications are excellent with a fast train service to London from Market Harborough, while both the A1 and M1 motorways are easily reached.
Description
The Old Manor is a spacious yet easily managed four bedroom family home. It was meticulously restored and extended some fifteen years ago to a high standard and the developers took great pains to conserve period features wherever possible including timber beams and floorboards, fireplaces and a garden well. There are solid oak floors throughout the ground floor. The accommodation is arranged on three floors and features particularly good ground floor entertaining space with a studio style kitchen/breakfast room opening onto the walled rear garden. The outbuildings include a former butcher's shop and associated offices which are ideal for conversion to annexe or office space, or a gym, subject to the necessary consents. The is also a modern double garage.
Accommodation
The house is approached off Main Street along a shared driveway leading to a private gravelled parking area for several cars. The front door opens into an entrance/staircase hall with solid oak floor. The double aspect sitting room is to the right and features an open fire. Also off the hallway is the dining room with views across the walled rear garden, a fine original open fireplace, and steps down to the cellar.
An inner hallway with utility room and guest cloakroom off leads through to the kitchen/breakfast room which was added to the house as part of the redevelopment in 2007. It features a vaulted ceiling and bespoke shaker style wall and floor units. Fitted equipment includes a five-ring gas range, dishwasher, fridge and freezer. It is an especially bright and airy room with access to a rear patio and the garden beyond.
On the first floor is a master bedroom suite with en suite shower room. Across a spacious landing is a generous second bedroom and a large family bathroom.
There are two more well-proportioned bedrooms on the second floor, sharing a shower room
Gardens and grounds
The former butcher's shop is just across the shared entrance drive, and has mains water, drainage and electricity connected. In conjunction with the adjoining range of outbuildings, this space has potential for conversion to an annexe, gymnasium or office space, subject to the necessary consents.
The double garage was built in 2007 as part of the major restoration undertaken at the time and has light and power connected.
The rear gardens are approached through the kitchen across a paved patio with a working well screened by a safety grille. Together with the lawn beyond the garden is an ideal and very private entertaining space.
Directions
On entering the village from Stoke Albany on the B669, head past the Primary School , on your left hand side, proceeding uphill and turning right into Main Street opposite the Fox Inn, the entrance to The Old Manor can be seen immediately on the right hand side
Guide price £660,000 Sold
Sold
- 4
- 2
4 bedroom house for sale Main Street, Wilbarston, Market Harborough, Northamptonshire, LE16
*** OPEN FOR VIEWINGS *** A carefully restored Grade II listed family home with well-proportioned entertaining space and a useful range of outbuildings with potential.
- Live in kitchen, separate utility room
- Large sitting room
- Dining room
- Guest cloakroom, cellar
- Master bedroom with en suite shower room
- Guest bedroom, family bathroom
- Two second floor bedrooms
- Walled gardens
- Double Garage
- Extensive range of fine outbuildings including former butcher's shop

