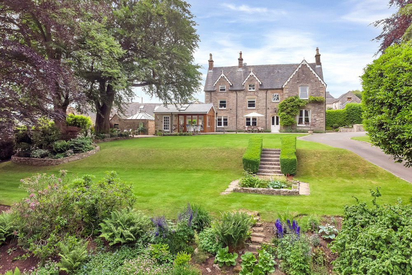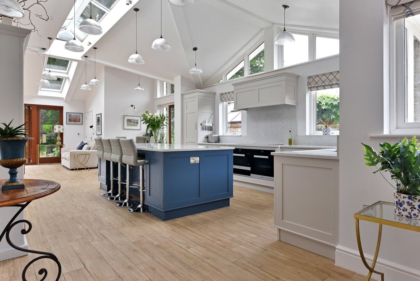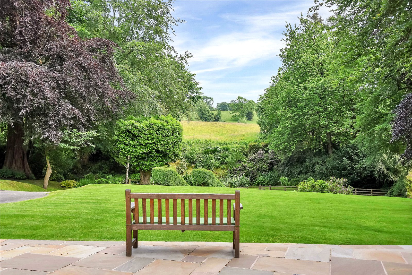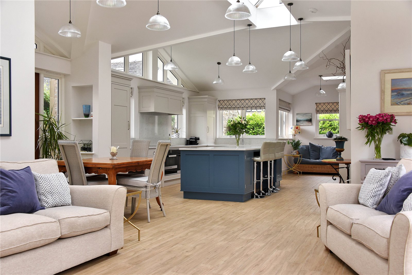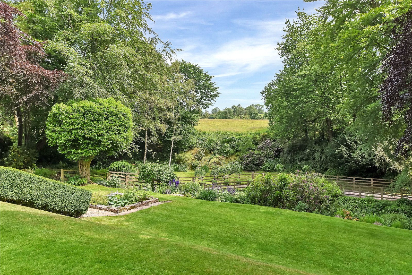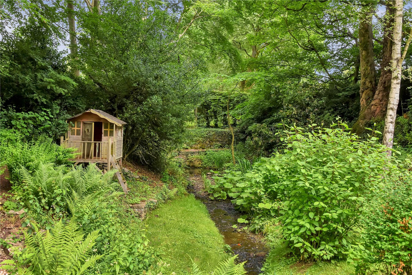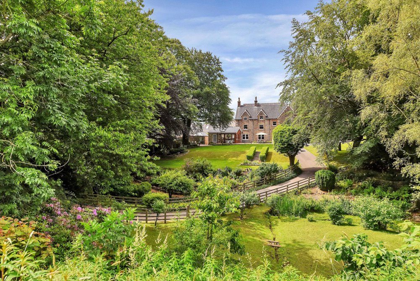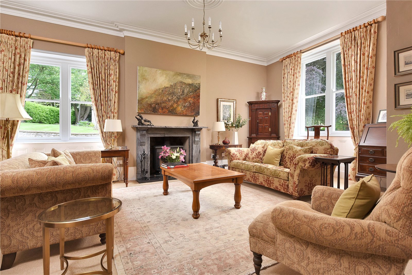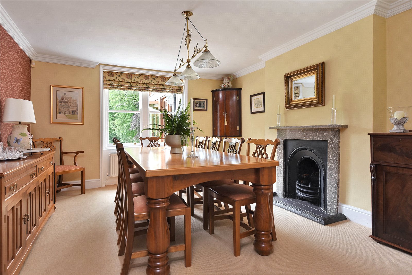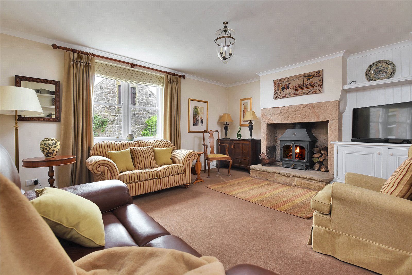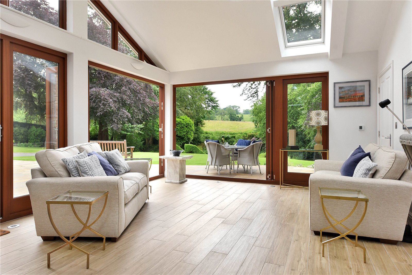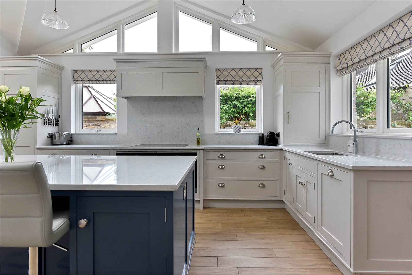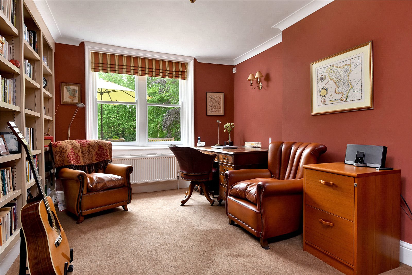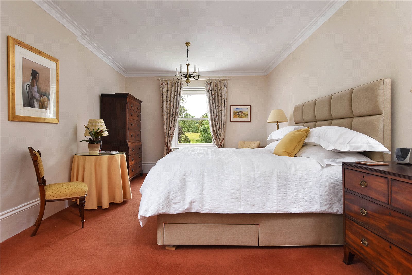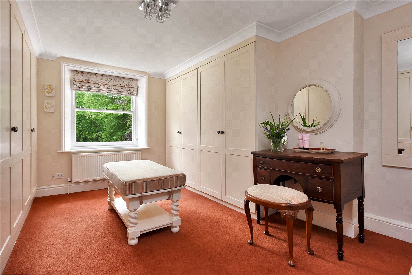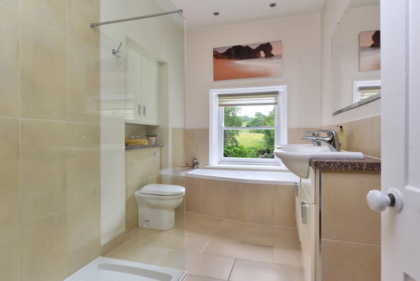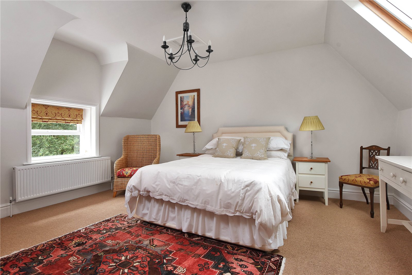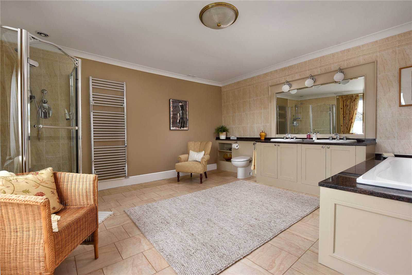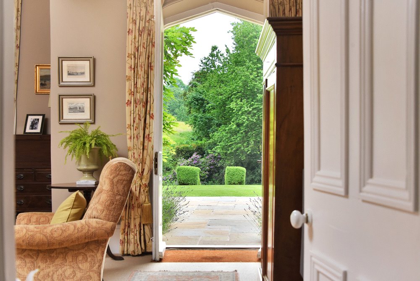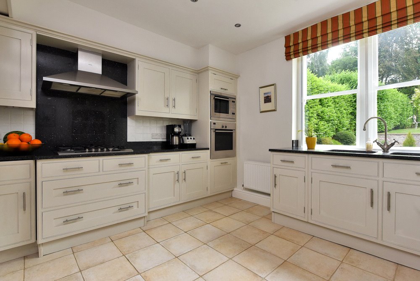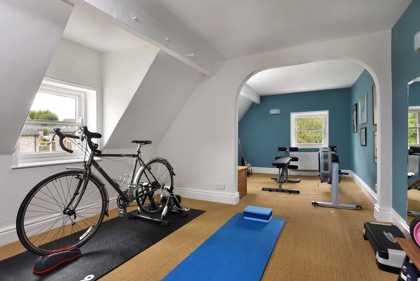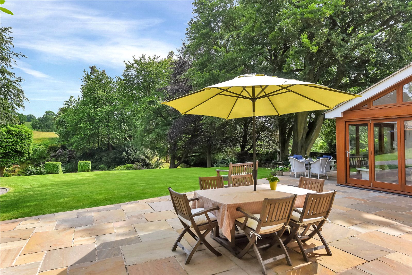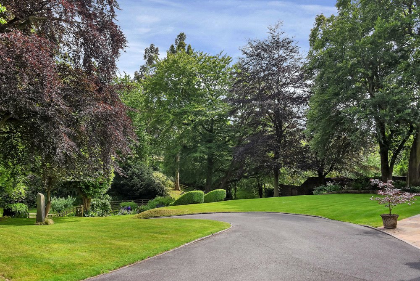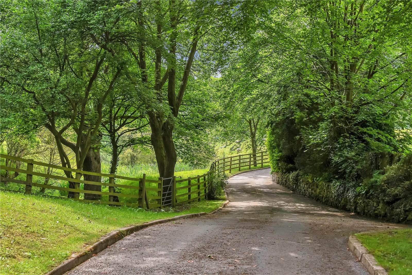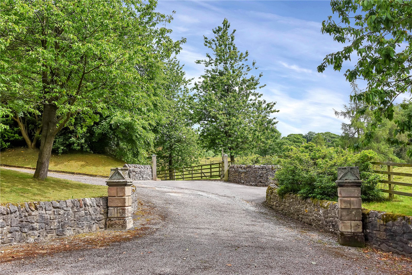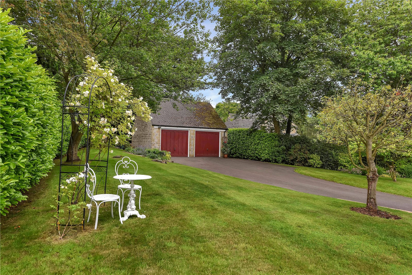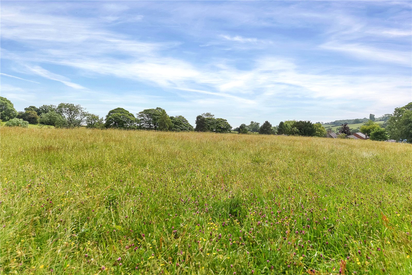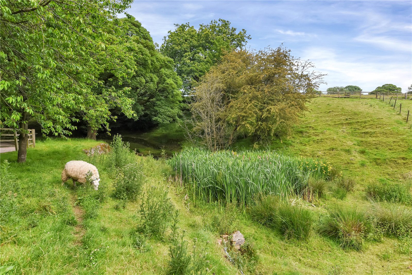Situation
Stoneycroft Manor is situated on the south side of the attractive village of Kniveton and within a mile of the edge of the Peak District National Park. Kniveton has two pubs, a village hall, and St Michael and All Angels Church. Local shops can be found nearby in the charming market towns of Ashbourne and Wirksworth, and the cities of Derby and Nottingham are also easily accessible. The area is renowned for its attractive landscape and provides opportunities for many leisure pursuits such as walking, horse riding, climbing, cycling, fishing, and water sports with Carsington Water only 2 miles away. Nearby road links provide access to the M1and M6 motorways. Rail services are available at Matlock, Uttoxeter and Derby, with fast services from Derby to London St Pancras.
There is a primary school in the village. Other renowned schools in the area include Queen Elizabeth Grammar School at Ashbourne (QEGS), Abbotsholme, Denstone College, Derby Grammar School and Derby High School.
Description
Stoneycroft Manor is a handsome three storey house offering very well-presented accommodation finished to a high standard and which extends to about 5,168 sq ft (gross internal area). The house was constructed in 1873 of limestone with quoins and dressings, and has recently been extended to provide a superb open plan living-dining kitchen space with a great connection to the gardens. The formal gardens, including a stream, provide a delightful setting for the house and include a tarmac driveway and garaging, with the addition of grazing land.
Accommodation
Stoneycroft Manor offers extensive accommodation which retains a great range of period features but also carefully blends in contemporary features including a superb living-dining kitchen with units by Osborne of Ilkeston which has been a recent addition.
A part glazed door leads into an attractive entrance porch with tiled floor and under floor heating. A heavy timber door set within an arched doorway in turn opens into the main hallway with a parquet floor and doors to the principal ground floor rooms. The well-proportioned drawing room has high ceilings, and a very impressive marble fireplace with Clearview woodburner; this room, the study and dining room all have sash windows with retracting shutters. Double doors open to the garden terrace and provide a lovely outlook to the south-east.
The study has a large range of fitted shelving and the dining room, which is next to the kitchen, has a superb Hopton Wood limestone fireplace. On the opposite side of the hall is the sitting room which includes fitted storage cupboards and a fireplace very much in contrast to that of the dining room, with a heavy bressimer and flagstone hearth, also featuring a Clearview woodburner.
The superb open plan living-dining kitchen extension was added in 2016; it extends to about 13 m in length and with a range of bifold doors, a lantern ceiling and velux windows. It is flooded with light whilst also benefitting from having a great connection with the gardens. The bespoke units by Osborne of Ilkeston throughout include a very large island with breakfast bar, surmounted with Nobel Carrara quartz work surfaces throughout, and extensive storage. Fitted appliances include twin Miele ovens (conventional and combination steam) and induction hob, a Miele extractor, an integrated Neff fridge and dishwasher, and Quooker hot water tap. The dining area includes fitted display shelving and French doors, whilst the sitting area has two sets of bifold doors and two independent doors opening to the terrace. The room is lit with a number of glass pendant lights as well as uplighters. Off the kitchen is a boot room/entrance lobby with adjoining WC and separate door to the terrace.
An excellent secondary kitchen offers additional space for catering with a range of fitted appliances but principally acts as a spacious utility room. An adjoining guest WC completes the ground floor. A door from the hall provides access to the cellar which includes three chambers and stone thrawls.
On the first floor there is a superb master bedroom suite which comprises a large dual aspect bedroom, with views over the gardens to the fields beyond, a dressing room with an extensive range of fitted wardrobes, and a bathroom with shower and separate bath, WC and twin wash hand basins. There are two further bedrooms on this floor. An extensive family bathroom includes an oversized bath set within a granite surround, a shower and WC. This room offers potential to be divided to, in effect, provide en suite bath or shower rooms to bedrooms 2 and 3.
The second floor includes two well-proportioned bedrooms, a further bathroom with shower and WC. There is also a sixth bedroom/potential gym area/home office.
Outside
The entrance includes stone gate pillars and a tarmac drive which sweeps round to the garden, over the stream, and up to the house. A large garden terrace adjoins the south eastern elevation from which there is a view across the garden to the fields beyond. The delightful gardens include a range of mature trees and well-established beds and borders as well as lawned areas. The range of trees include oak, copper beech, lime, sycamore and sequoia. Other specimens include cedar, corkscrew hazel, acer, eucalyptus, and damson.
A stream runs through the garden and is a wonderful feature flowing into a pool, across the grazing fields and down through the village.
At the head of the drive is a stone-built double garage with a pair of automated doors. At the rear of the garage is a small yard area with garden sheds and space for general storage.
From the drive there is access to the grazing land which is split into two enclosures broadening the appeal of the property for potential purchasers looking for a property where they could graze horses or stock. The southern field has far reaching views of the surrounding countryside and a dilapidated building could provide scope to provide livestock housing or stabling either by improvement or replacement, subject to the necessary consents.
Guide price £1,600,000 Sold
Sold
- 5
- 4
- 7 Acres
5 bedroom house for sale Main Street, Kniveton, Ashbourne, Derbyshire, DE6
A wonderful village house blending period and contemporary accommodation, with delightful gardens, which includes a stream, paddock land, and a location within a mile of the Peak District
- Three reception rooms plus a study
- Superb open plan living-dining kitchen
- Secondary kitchen/utility room
- Two ground floor WCs, cellar
- Master bedroom suite with dressing room and bathroom
- Two further first floor bedrooms and family bathroom
- Two/three second floor bedrooms and a bathroom
- Double garage and sheds
- Grazing land extending to about 5.14 acres
- About 7.25 acres in total
