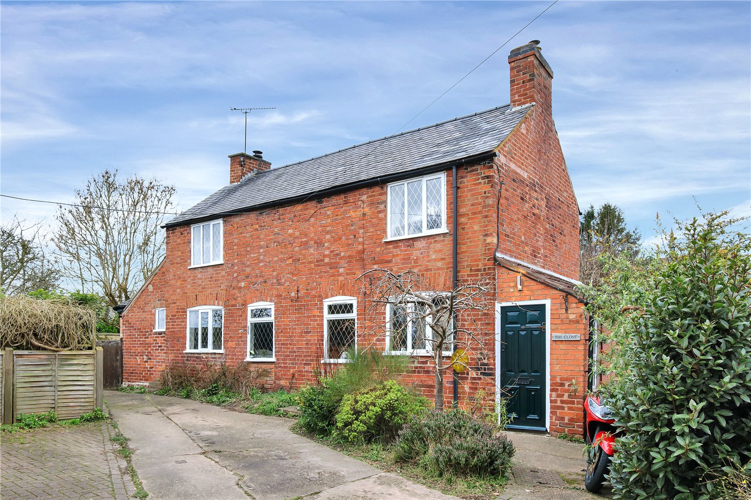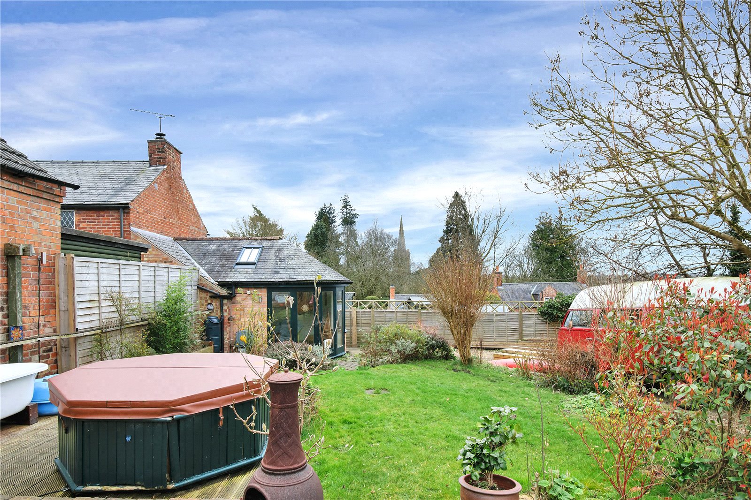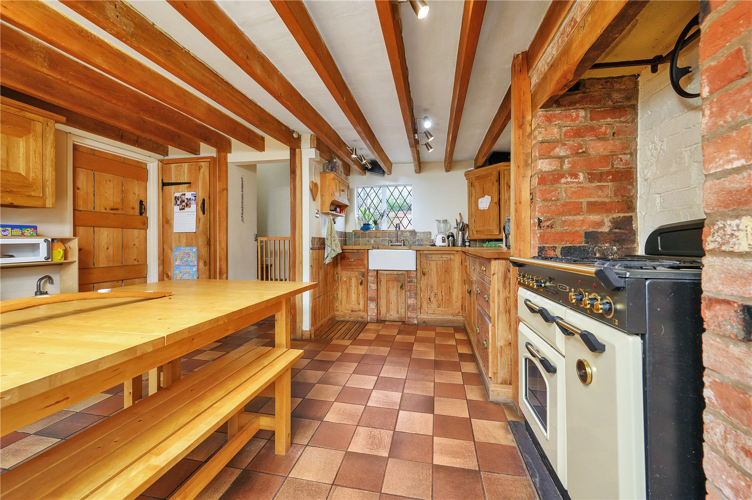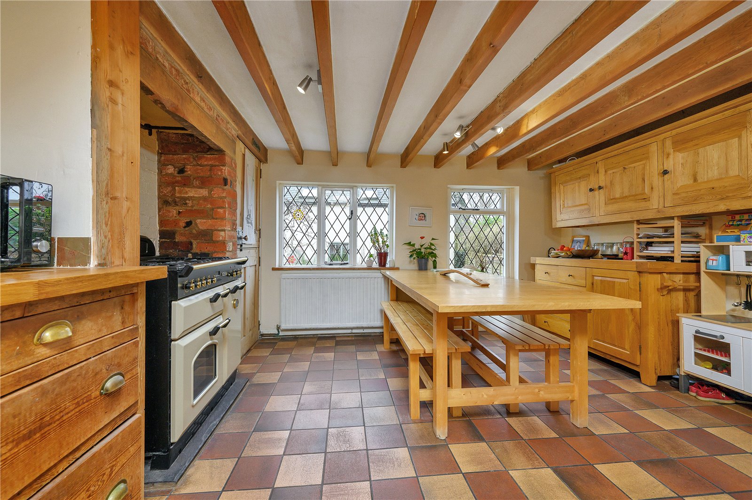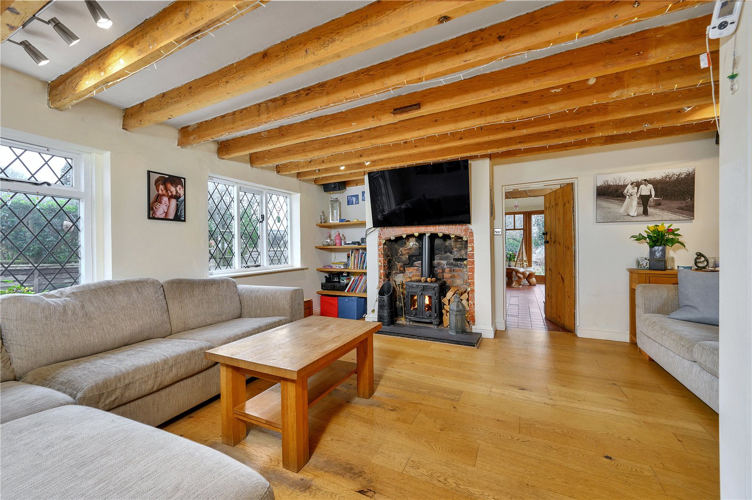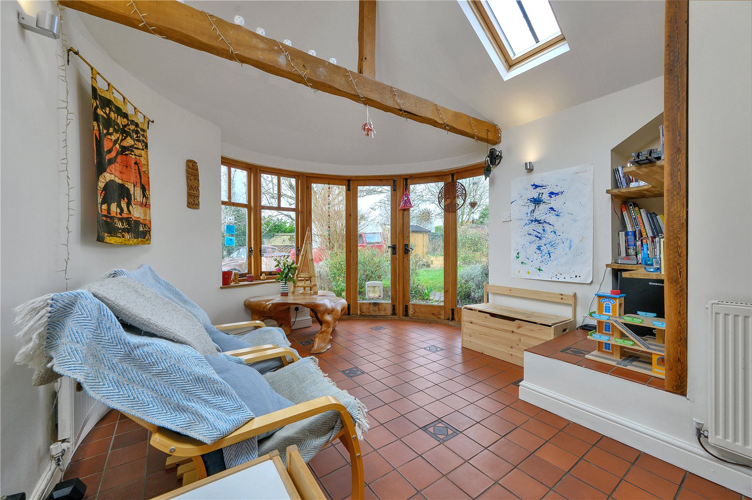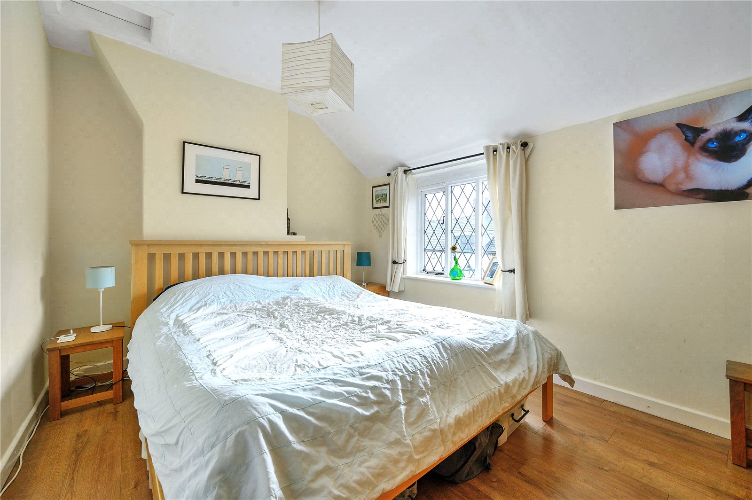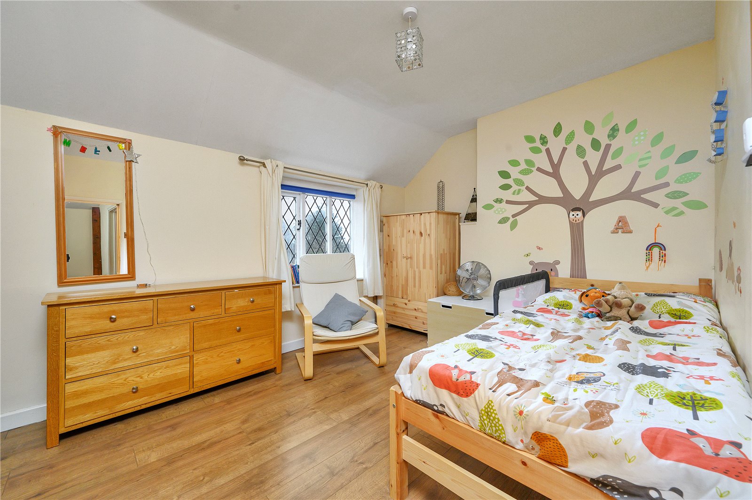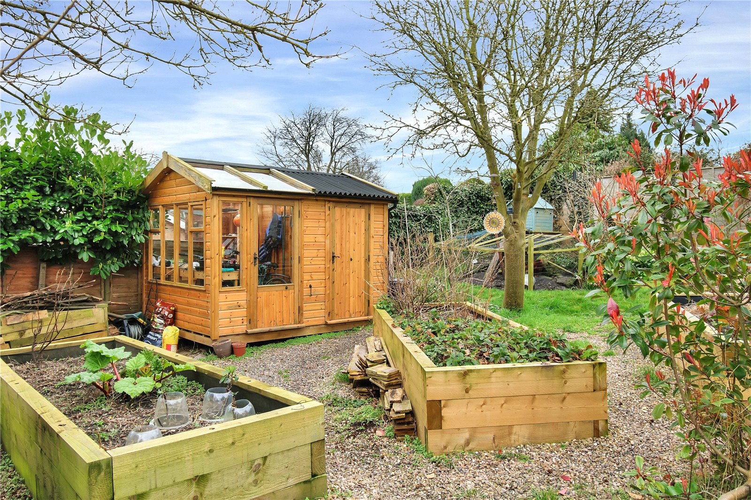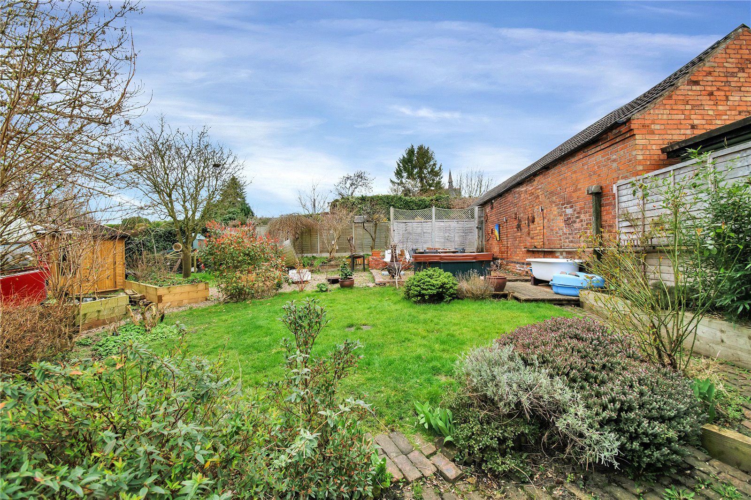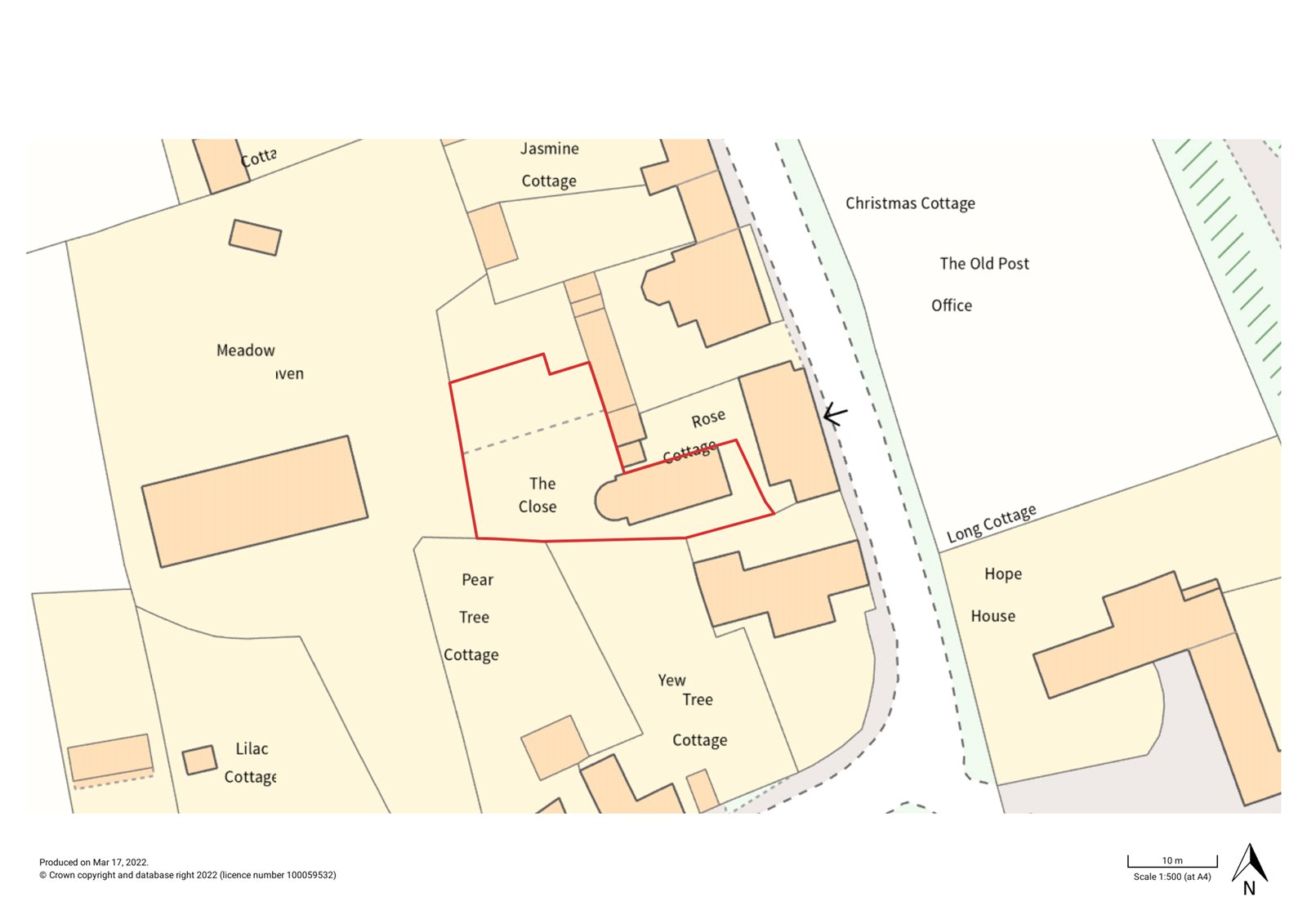Situation
Hungarton is a picturesque village in the heart of Leicestershire’s rolling countryside. The village is perched on a hillside and so offers some wonderful rural views. This historic village features the Church of St John the Baptist, with the original part of the building believed to date back to the 14th century. There is a thriving community spirit in the village with an active village hall. The village also benefits from the highly regarded pub, the Black Boy.
Although in an attractive rural location, the village is located just about 10 miles from Leicester city centre and approximately 13 miles from Melton Mowbray. Leicester offers a wide breadth of shops, supermarkets, restaurants and bars as well as theatres and cinemas. Communication links are superb with a mainline train station in Leicester to London St Pancras taking just over one hour and easy access to the M1.
Accommodation
The main entrance leads through to a useful boot room space with tiled floor and separate utility room. From here there is access through to the charming farmhouse style kitchen. With exposed beams and brick as well as an attractive tiled floor this is a lovely family room with enough space for a large kitchen table. There are timber wall and floor units as well as a Belfast sink with windows to the front and rear. The kitchen leads through to the sitting room with timber floor and also with exposed beams. There is a delightful brick fireplace housing a wood burning stove. Off the sitting room is a large garden room with attractive bow wall and lovely views out onto the garden and to the village beyond. The garden room benefits from exposed A frame timbers, tiled floor and glass doors out onto the garden.
A staircase from the kitchen leads to the first floor where there are two double rooms and a single bedroom as well as a family bathroom. Planning permission was granted for a side extension replacing the garden room with two storeys to create a master bedroom.
Outside
The house is a approached down a private drive off the main street and onto Chapel yard. To the front of the property is a private parking space and access to the side to the garden. Mainly laid to lawn with the addition of raised beds this is a private garden with charming views across the village, with the church spire in the foreground and the countryside beyond.
Guide price £420,000 Sold
Sold
- 3
- 2
3 bedroom house for sale Main Street, Hungarton, Leicester, Leicestershire, LE7
A charming village cottage full of character in a quiet and elevated position within the heart of Hungarton.
- Entrance hall/boot room
- Dining kitchen
- Sitting room
- Garden room
- Utility room, WC
- 3 bedrooms and a family bathroom
- Outbuilding/store
- Parking
- Private garden
- Excellent village location

