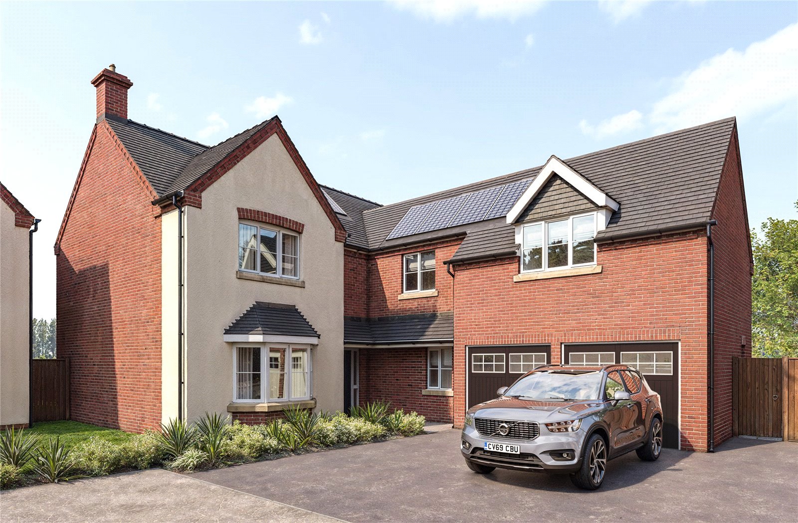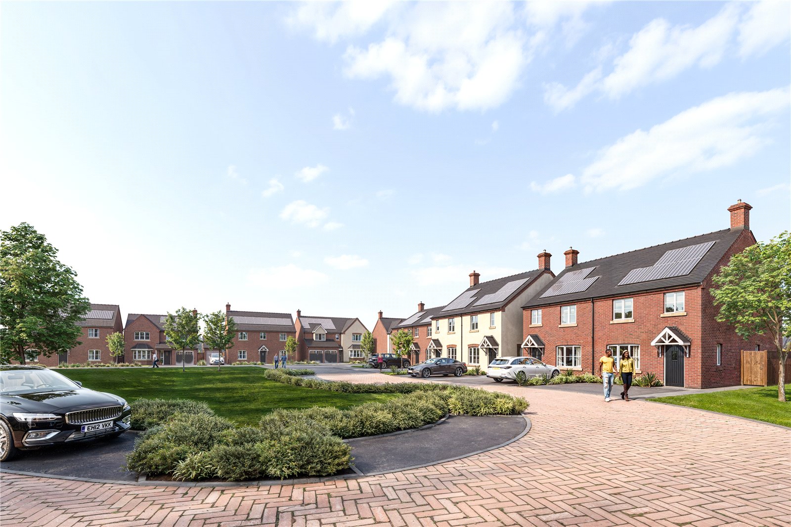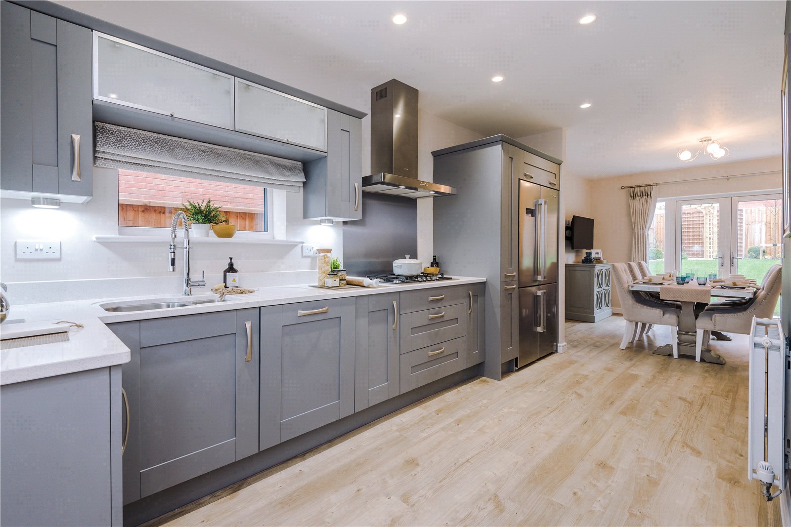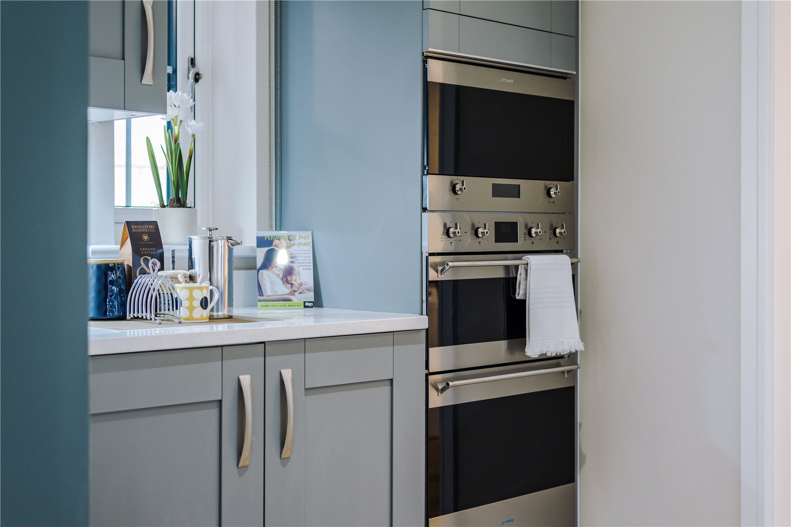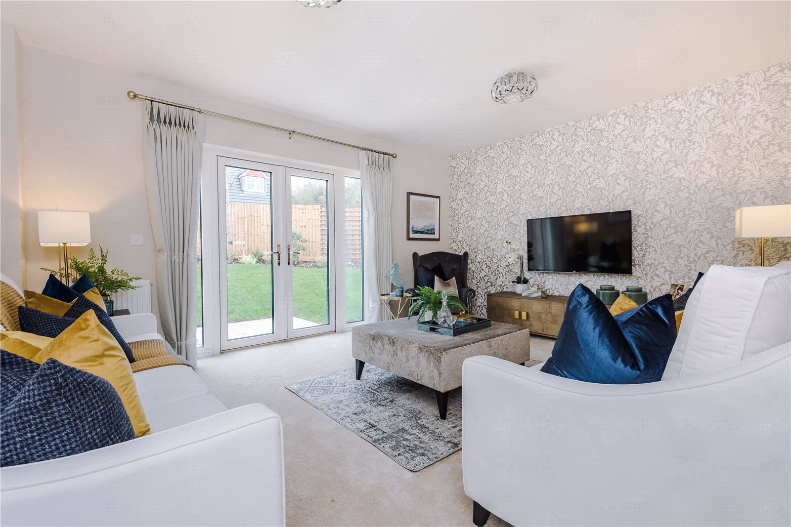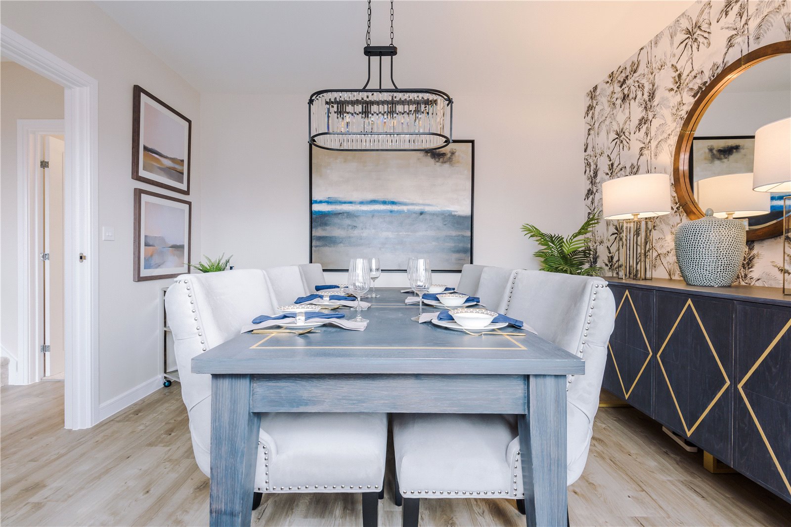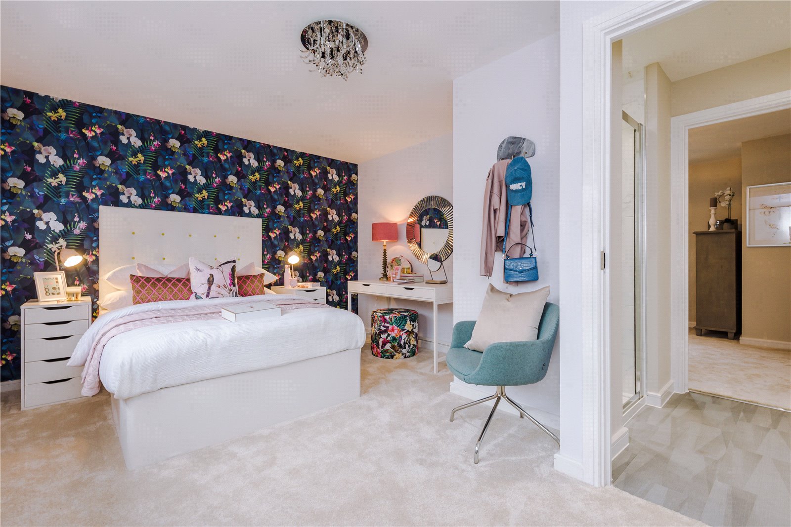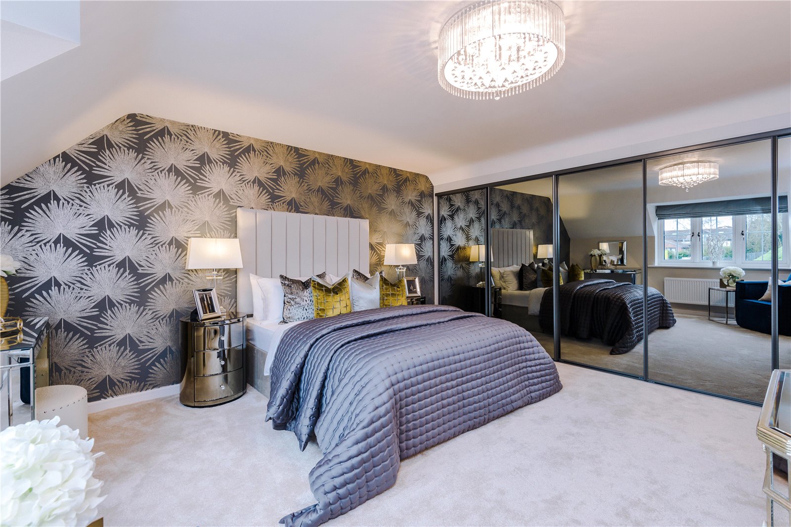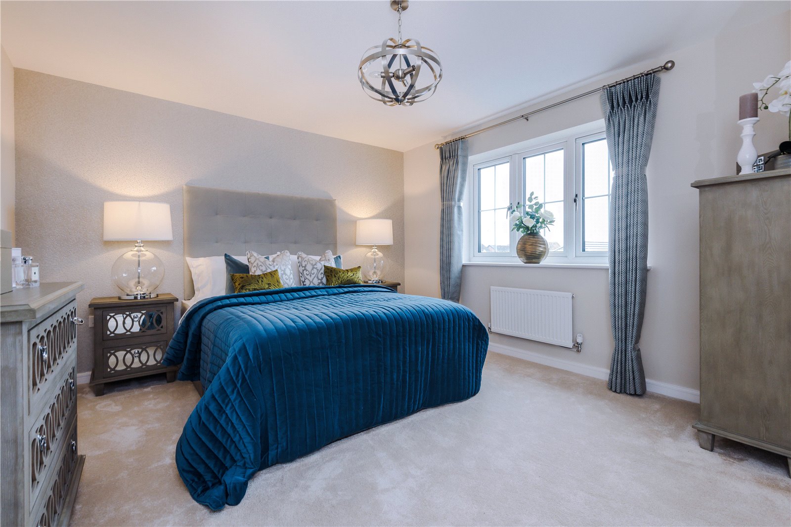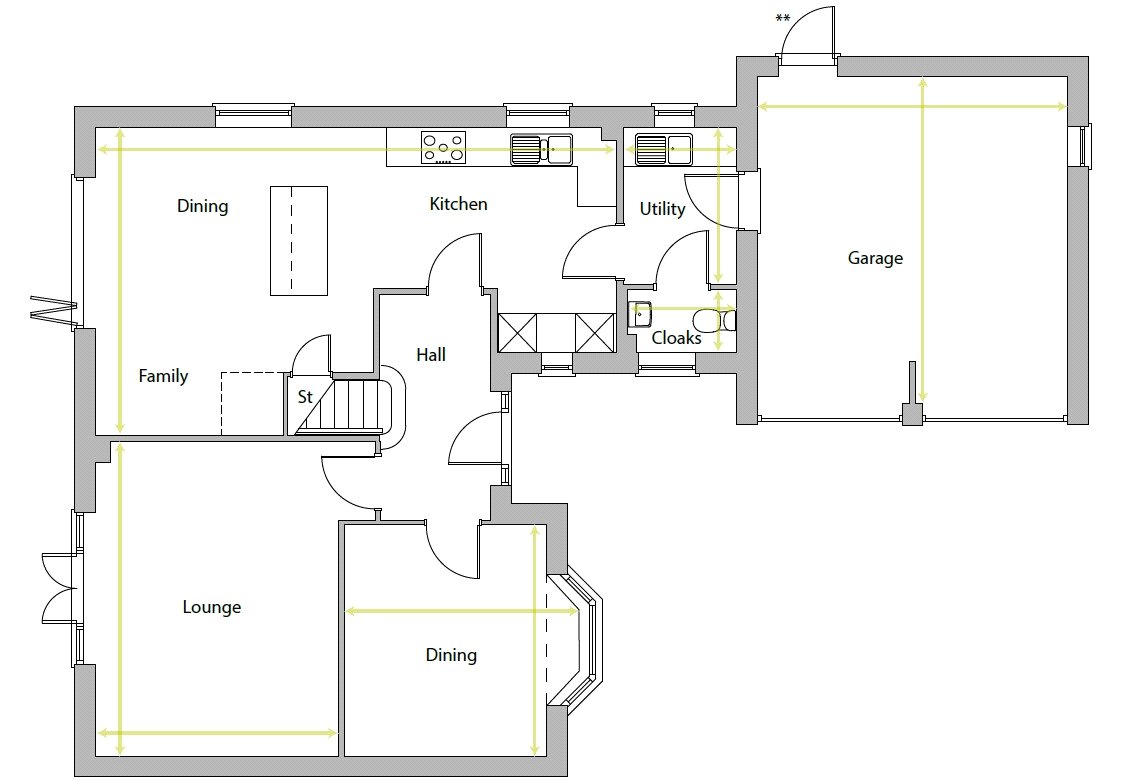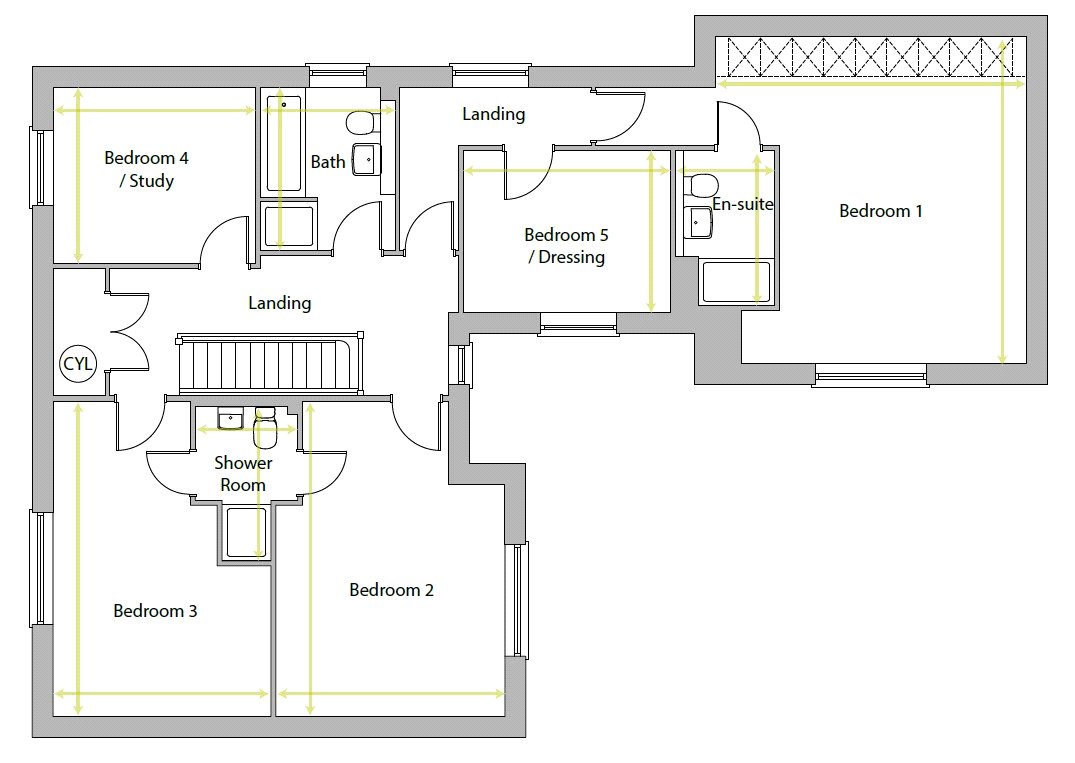Plot 10, The Kelsall Special
The Kelsall Special is an exceptional 5-bedroom family home, offering the epitome of luxury living. The welcoming hallway leads to a spacious dining room at the front of the property, complete with a bay window. There is also a separate reception lounge with French doors opening to the garden, and an impressive kitchen/dining/family room, featuring additional bi-fold doors that lead to the garden. The kitchen is fitted with high-quality units and integrated appliances*. The ground floor also boasts a convenient cloakroom and a useful utility room with access to the integral double garage.
Upstairs, the principal bedroom features an en-suite shower room, while bedrooms 2 and 3 share a Jack and Jill shower room. Two further bedrooms share a stylish family bathroom, equipped with contemporary white sanitary ware, a shower, and a separate bath. There is also flexibility with bedroom 5, which, due to its close proximity to the principal bedroom, could easily be converted into a walk-in dressing room or study.
Externally, the property features a driveway, landscaped front gardens, and a rear garden, perfect for outdoor living.
*Included appliance range is plot-specific.
SALES CENTRE
Sales centre is open Sunday to Monday 10am to 5pm, Tuesday and Wednesday please call Fisher German 9am to 5.30pm
MILLBRIDGE
Situated in an idyllic rural setting, Millbridge offers something for everyone. This exclusive development comprises 24 thoughtfully designed homes, featuring a mix of 2, 3, 4, and 5-bedroom properties. Of these, 14 are private residences and 10 are allocated as affordable housing. Conveniently located within easy reach of Tamworth, Millbridge is ideal for those seeking a peaceful countryside lifestyle without compromising on access to modern amenities.
ON YOUR DOORSTEP
Shuttington offers easy access to a range of amenities, with a village convenience store, post office, hair salon, and local pub all within walking distance. The Town Hall, just a short walk away, is the home of Shuttington Parish Council, which holds regular open meetings, providing residents with an opportunity to participate in local decision-making and contribute to the community.
The neighboring town of Amington is 3.6 miles away, where you’ll find the local doctors' office, Amington Surgery. A further 3-mile drive will take you to Tamworth, which offers a wide variety of supermarkets, such as Lidl, Morrisons, ASDA, and Sainsbury’s. The town center boasts a variety of independent shops, cafes, and restaurants, while the Ankerside Shopping Centre provides a range of high-street stores. For fresh produce and local goods, head to the market on Tuesdays and Saturdays.
Parents in Shuttington can take advantage of the area’s wide range of schools, all rated ‘Good’ by Ofsted. For younger children, Florendine, Amington Heath, and Garden Village Primary Schools are nearby. Older children can attend Landau Forte Academy, Two Rivers High School, or The Polesworth School.
The area also boasts excellent transport connections. Several bus routes serve the village, connecting it to nearby towns like Tamworth and Lichfield. Tamworth railway station is also close by, offering connections to major cities like Birmingham and London. The M42 runs past Shuttington, one of the major motorways in the Midlands, connecting to Birmingham Airport, as well as the M5 and M6.
Disclaimer: Please be aware that the image shown is computer generated and is for indicative purposes only. Internal images are taken from a previous development and are intended for guidance only.
Guide price £649,995
- 5
- 2
5 bedroom house for sale Main Road, Shuttington, Tamworth, B79
Plot 10, The Kelsall Special A stunning five-bedroom detached home featuring an integral double garage, beautifully positioned on a desirable corner plot with breathtaking countryside views.
- Exceptional 5-bedroom family home offering luxury and space
- Front-facing dining room with elegant bay window
- Generous lounge with French doors opening to the rear garden
- Expansive kitchen/dining/family room with bi-fold doors for seamless outdoor flow
- High-quality kitchen units and integrated appliances*
- Utility room with access to integral double garage, plus ground floor cloakroom
- Principal bedroom with en-suite; bedrooms 2 & 3 share Jack and Jill bathroom
- Two further bedrooms and a family bathroom with separate bath and shower
- Bedroom 5 offers flexible use – ideal as a dressing room or home office
- Landscaped front garden and private garden to the rear, plus driveway parking
- Exceptional mix of 2, 3, 4, & 5 bedroom homes
- Situated in a sought-after semi-rural location
- Being finished to a high specification
- Array of great amenities and transport links within easy reach
- First completions anticipated for late Spring 2025
- 10 Year New Home Warranty
