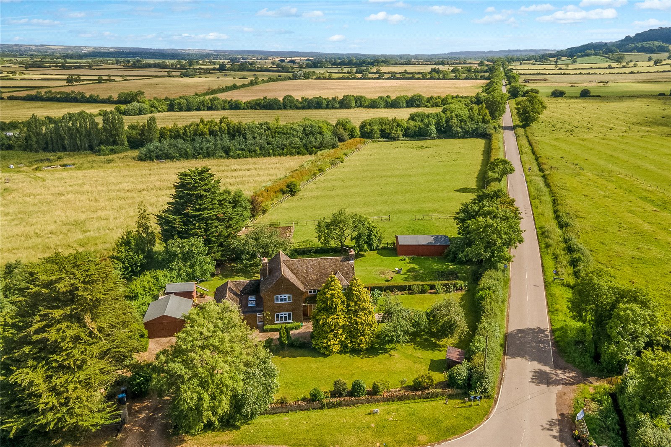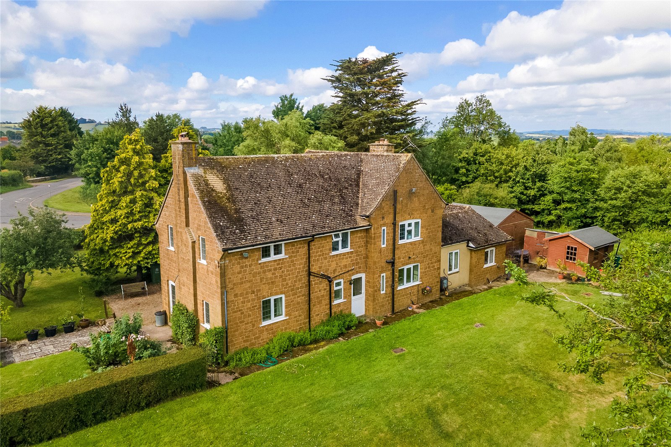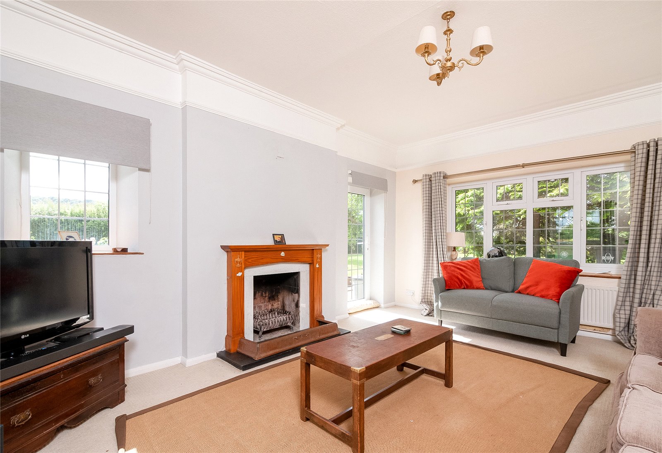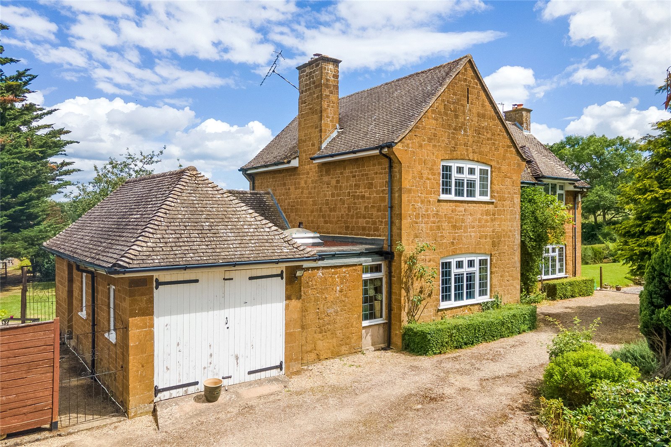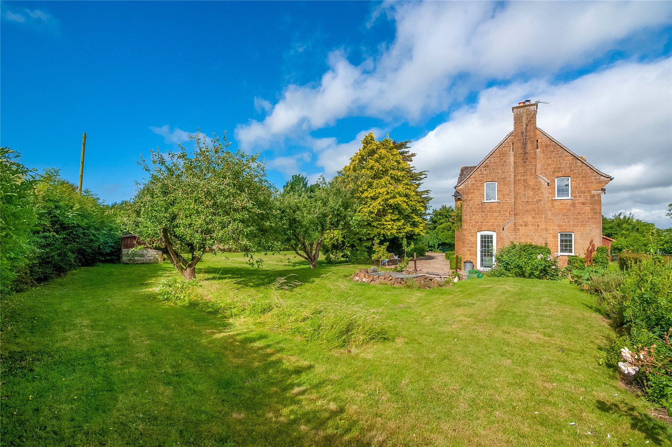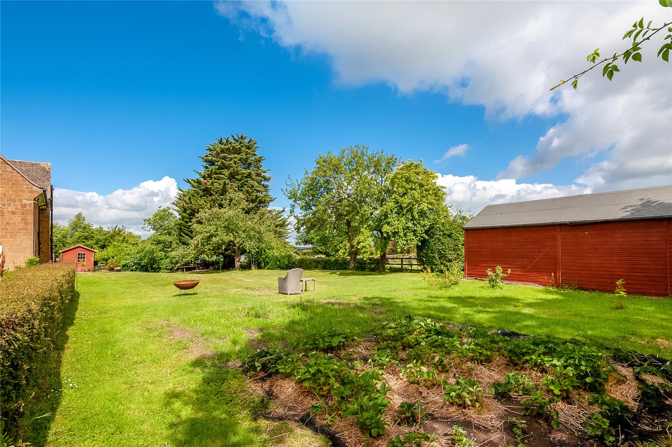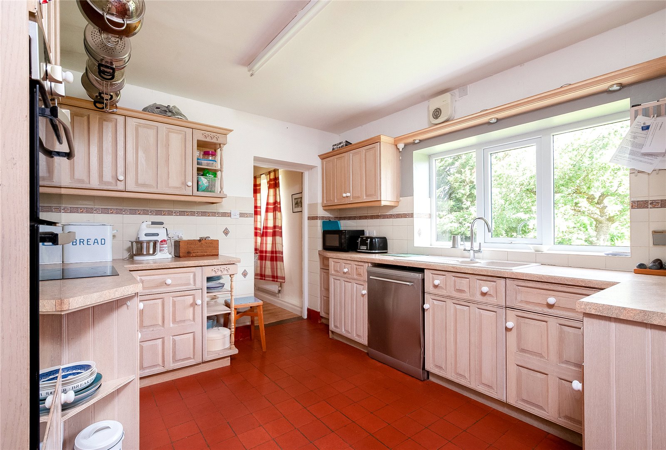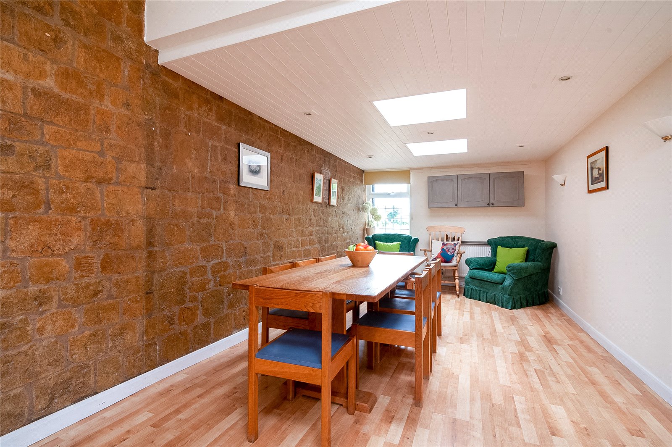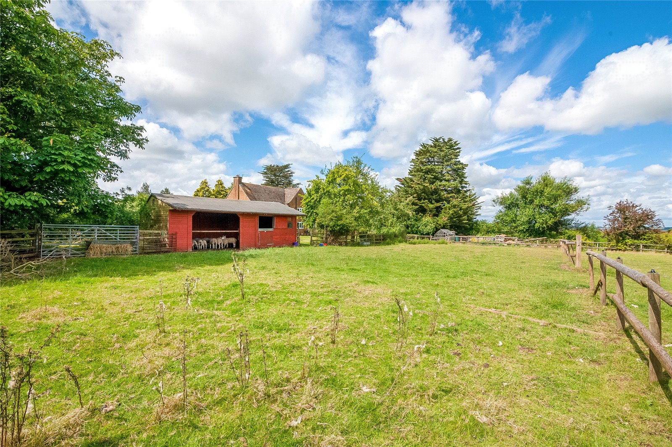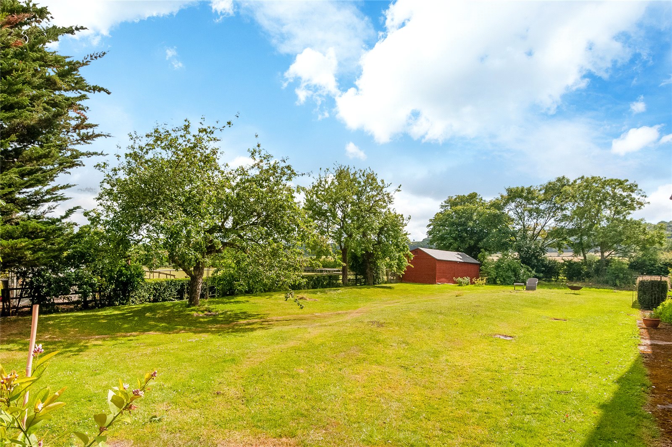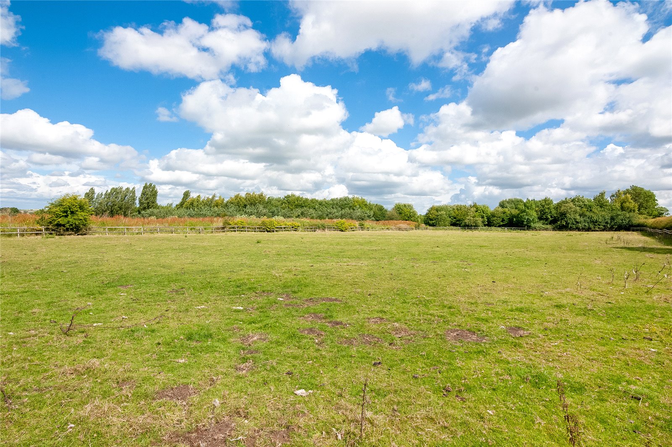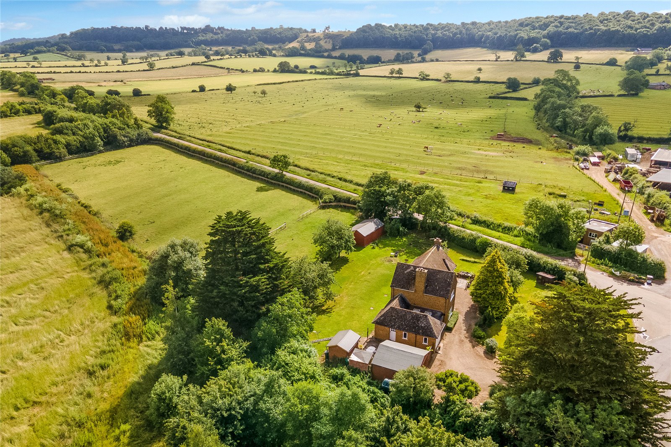Situation
Greenside is situated in rural south Warwickshire countryside between Lower and Middle Tysoe at the bottom of Edgehill close to the north Oxfordshire borders, not far from the Cotswolds. The main village has a village store, post office, both primary and playgroup schools, doctor’s surgery, public house and tennis club. More specialist facilities can be found at Banbury, Warwick and Stratford upon Avon. The village is known to have an active community and has excellent access to both public footpaths and bridleways.
Access to the M40 can be found at Gaydon, Junction 12 (6 miles) for the north and Banbury, Junction 11 (12 miles) for the south, with a fast line train service to London from Banbury from 55 minutes.
Lot 1 - House and Gardens
Greenside is a spacious stone-built property thought to date from the 1940s with scope to update. There is lapsed planning permission to extend the property in 2014 (reference 14-02282-FUL) for a proposed two storey extension to side and rear, single storey extension to side and rear and replacement of existing garage structure with new detached garage with room in roof. Any interested parties would need to make their own enquiries with regards this lapsed planning permission.
The Accommodation
The front door opens to an entrance hall with parquet floor with doors to a light triple aspect sitting room with a fireplace and to the dining room/second reception room. The kitchen has quarry tile flooring, a pantry with a range of floor and wall cupboards, There is a hob with low level double oven. A door leads through to a good sized breakfast/playroom. The utility room has a rear door to the side of the house.
From the hallway stairs rise to a good-sized landing with access to a semi boarded attic. There are three double bedrooms and a family bathroom with a separate WC.
The house is in the middle of its garden and has ample car parking to the south side. There is an integral single garage to the front with further timber garages and outbuildings to the side and rear. The principal garden is west and south facing and comprises principally of a lawn interspersed with various shrub and flower borders with some fruit trees.
Lot 2 - Paddock
The paddock lies to the north and adjoins a garden and includes a vegetable area, and is fenced by a combination of mature hedging and part post and rail. There is a vehicular access gate to the highway adjacent to a timber stable block with hay store area.
Guide price £825,000 Sold
Sold
- 3
- 3
- 2.2 Acres
3 bedroom house for sale Lower Tysoe, Warwick, Warwickshire, CV35
A rural home with a paddock and potential to enlarge
- *BEST & FINAL OFFERS INVITED* Friday 22nd July
- Hall, dining room and sitting room
- Kitchen, breakfast/playroom
- Utility room, cloakroom and separate WC
- Three double bedrooms and family bathroom
- Various timber outbuildings
- Garden, paddock and stables
- Lapsed planning to extend to side and rear
- In all 2.2 acres
- Lot 1 - House and garden extending to about 0.5 acres
- Lot 2 - Paddock extending to about 1.7 acres

