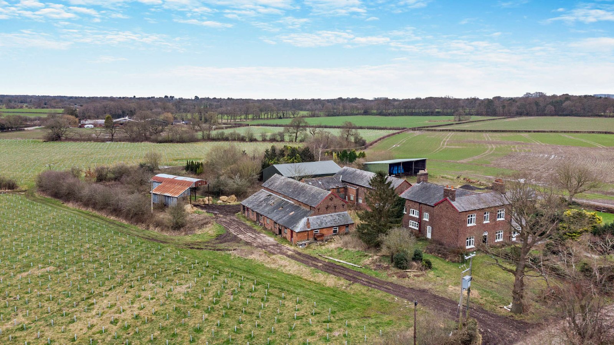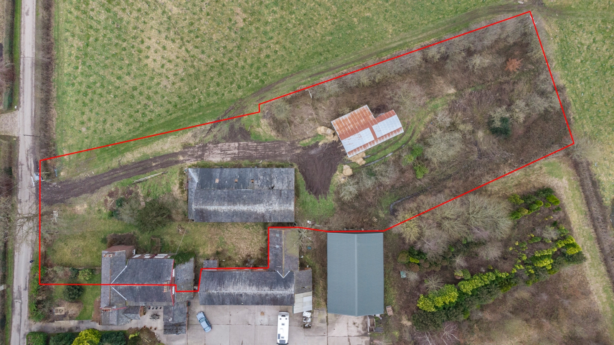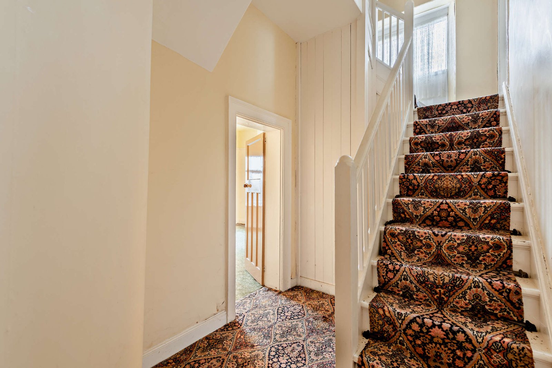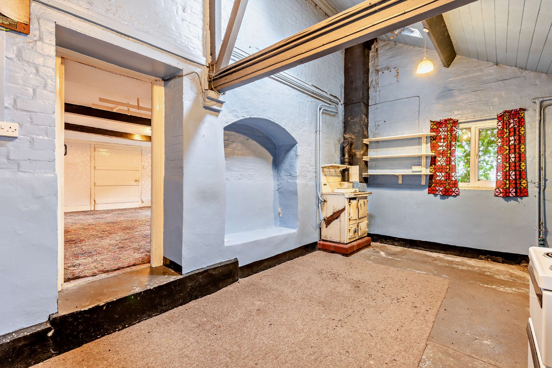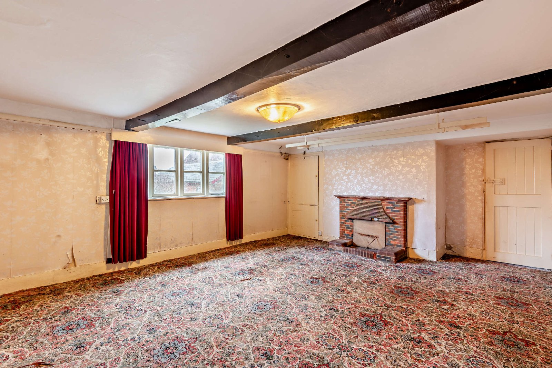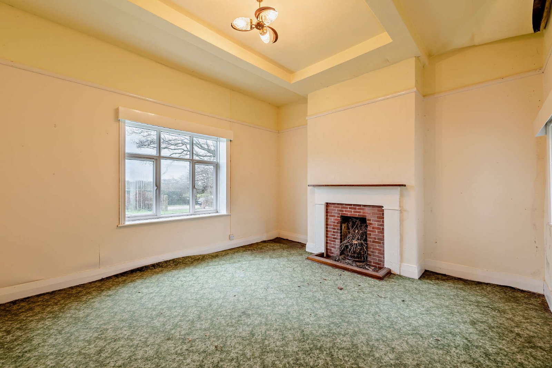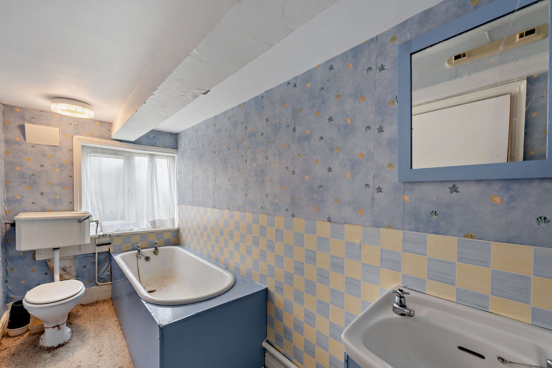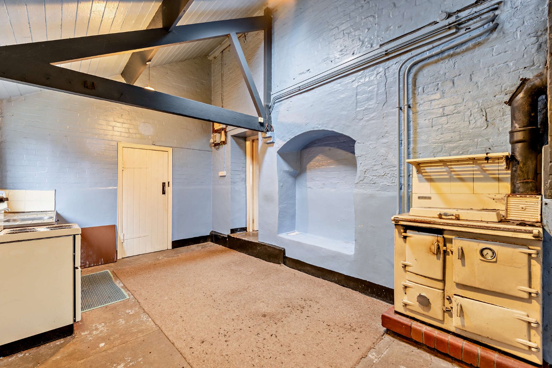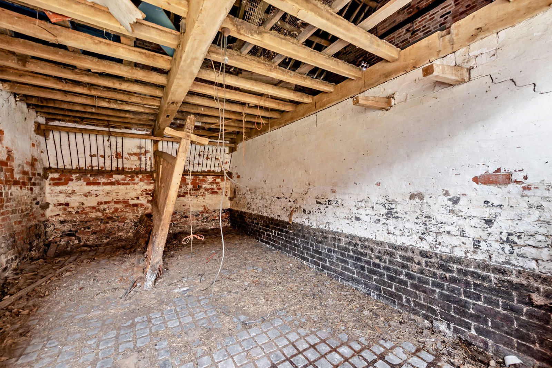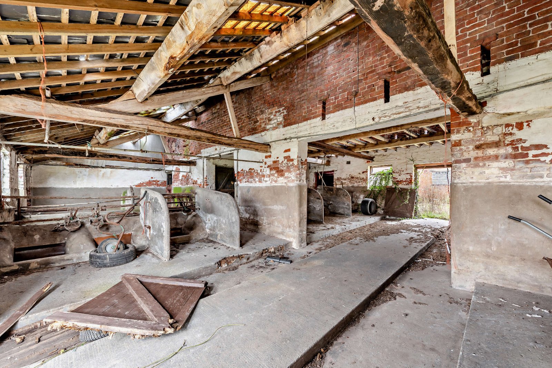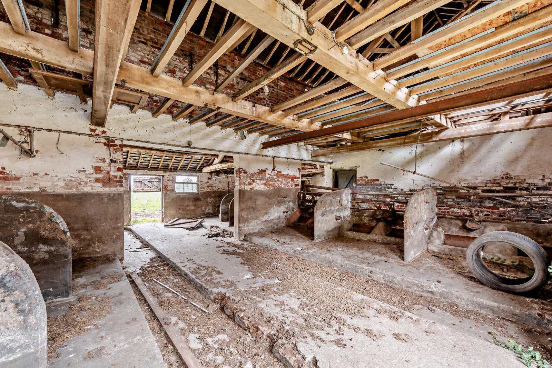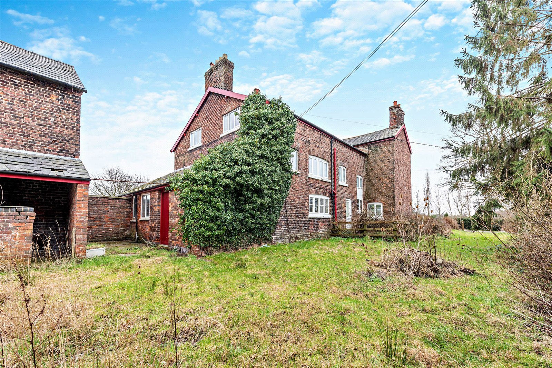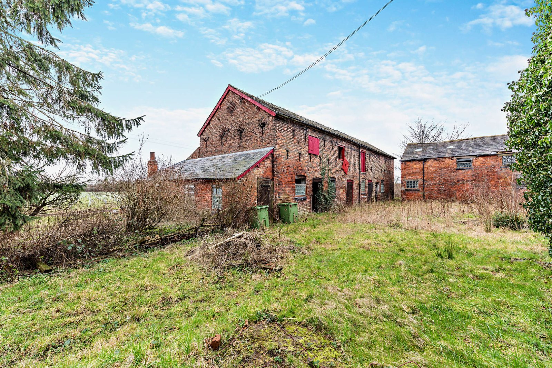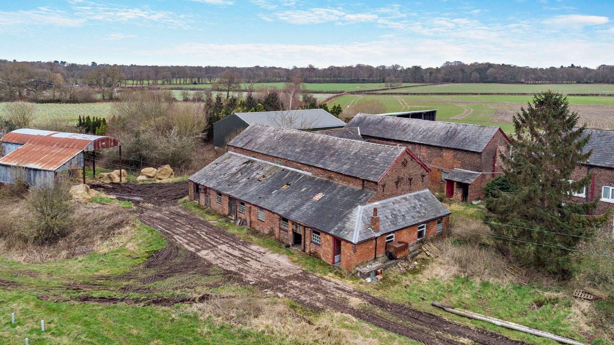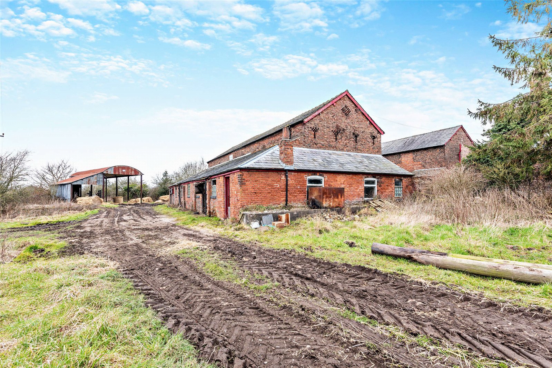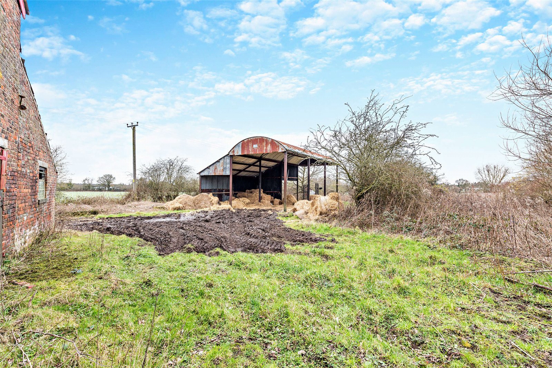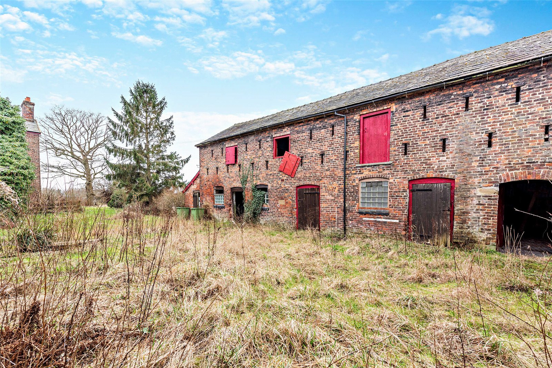For sale by informal tender, Long Lane Farm occupies a superb rural location close to Knutsford. The property is ideal for those looking to undertake a renovation and development project to create a dream home, subject to planning.
Accommodation
Long Lane Farm is a semi-detached property constructed of brick under a slate roof. The property is deceptively generous in terms of living accommodation, which is arranged over three floors. On the ground floor are two reception rooms and a kitchen with adjoining pantry. Upstairs there are four bedrooms over two floors and a bathroom. Further accommodation can be created in the detached barn.
Outside
The property is accessed via a private driveway, which leads to the house, rear yard and outbuilding. Front and side gardens provide views over the fields, which have been recently planted with a substantial number of trees. To the rear of the property is a large, double-height, brick-built barn ideal for conversion into a new dwelling with views over the countryside. There is also a corrugated store previously used for hay storage.
Situation
Long Lane Farm is situated down a quiet, no-thru country road that leads to the private Peover Estate. It is a short drive from Knutsford town centre and the picturesque village of Over Peover, which offers a village shop, a church, a primary school, community playing field, a cricket club, and charming public houses. The majority of amenities can be found in Knutsford and Holmes Chapel, both of which offer supermarket facilities as well as a range of independent shops, bars and restaurants, plus sports/leisure activities and clubs.
Aside from Over Peover Primary School, there are other state primary and secondary schools in Knutsford and Holmes Chapel, with private education also available in nearby locations.
Fixtures and Fittings
All fixtures, fittings and furniture such as curtains, light fittings, garden ornaments and statuary are excluded from the sale. Some may be available by separate negotiation.
Services
Mains water and electric, draingage is a secptic tank. None of the services or appliances, heating installations, plumbing or electrical systems have been tested by the selling agents.
If the private drainage system requires updating/replacement, it is assumed that prior to offers being made, associated costs have been considered and are the responsibility of the purchaser. Interested parties are advised to make their own investigations, no further information will be provided by the selling agents.
We understand that the current broadband download speed at the property is standard connection; however, please note that results will vary depending on the time a speed test is carried out. The estimated fastest download speed currently achievable for the property postcode is approximately 4Mbps (data taken from checker.ofcom.org.uk on 13/02/2025). Actual service availability at the property or speeds received may be different.
We understand that the property is likely to have current mobile coverage (data taken from checker.ofcom.org.uk on 21/02/2025). Please note that actual services available may be different depending on the particular circumstances, precise location and network outages.
Tenure
The property is to be sold freehold with vacant possession.
Local Authority
Cheshire East Council
Council Tax Band: D
Public Rights of Way, Wayleaves and Easements
The property is sold subject to all rights of way, wayleaves and easements whether or not they are defined in this brochure.
Plans and Boundaries
The plans within these particulars are based on Ordnance Survey data and provided for reference only. They are believed to be correct but accuracy is not guaranteed. The purchaser shall be deemed to have full knowledge of all boundaries and the extent of ownership. Neither the vendor nor the vendor’s agents will be responsible for defining the boundaries or the ownership thereof.
Viewings
Strictly by appointment through Fisher German LLP.
Directions
Postcode – WA16 8XB
What3words ///intelligible.airbase.bake
Please note that as a Condition of Sale:
• The property is sold subject to an overage provision to address the development of any additional dwellings, comprising a payment of 50% of any uplift in value, and enforceable for a period of 80 years, payable on commencement of development or sale with the benefit of a triggering planning consent.
• The Purchaser will be required to sever any water supplies to the Councils retained land and will be responsible for erecting and thereafter maintaining a stockproof fence on all boundaries shown by an inwards marked T.
• The Purchaser will be required to pay 1.5% of the agreed purchase price in addition as a contribution towards the vendor’s legal and professional fees.
• The property is accessed via Long Lane, a privately owned un-adopted estate road. The purchaser will be required to contribute a proportion of the costs towards future maintenance of the lane. Proportion of costs calculated as per use
Offers in Excess of £500,000 Sale Agreed
Sale Agreed
- 4
- 2
- 0.94 Acres
4 bedroom house for sale Long Lane, Over Peover, Knutsford, WA16
*INFORMAL TENDER - 7 APRIL 12 NOON* An opportunity to acquire a derelict semi-detached house and associated brick barn with renovation and redevelopment potential.
- For sale by Informal Tender Monday 7th April 2025
- Semi-detached house in need of renovation
- Ideal for those looking to undertake a development project
- Two reception rooms with open fires
- Four bedrooms over two floors and a bathroom
- Gardens to approximately 0.94 acres
- Peaceful location down a no-thru country road

