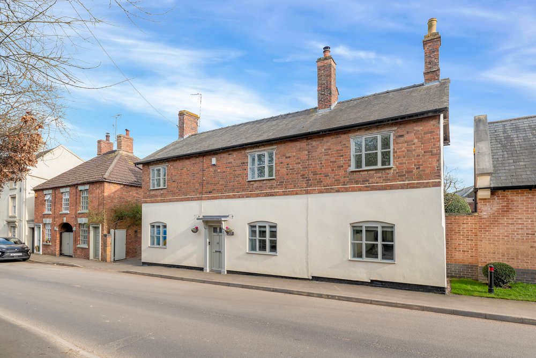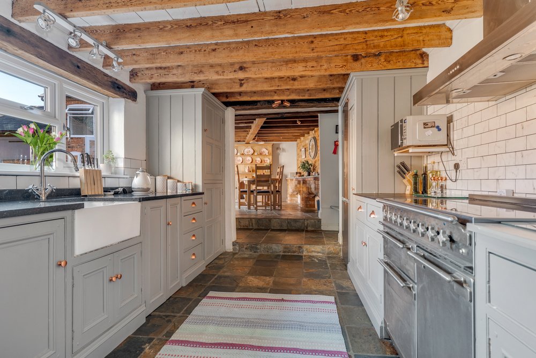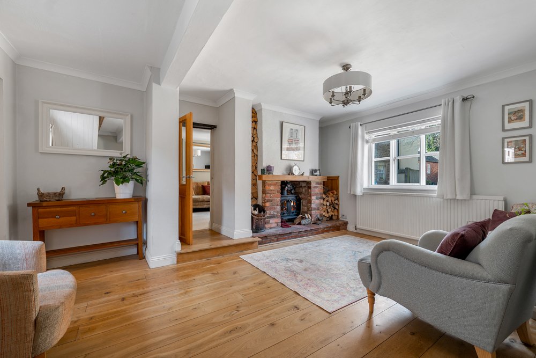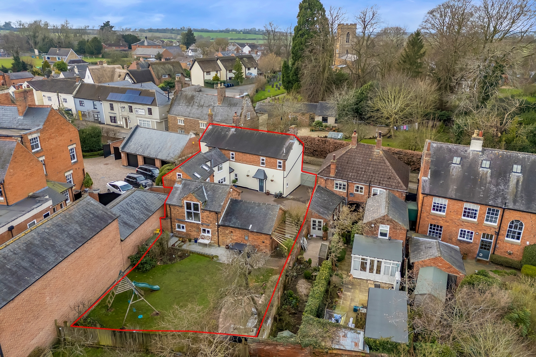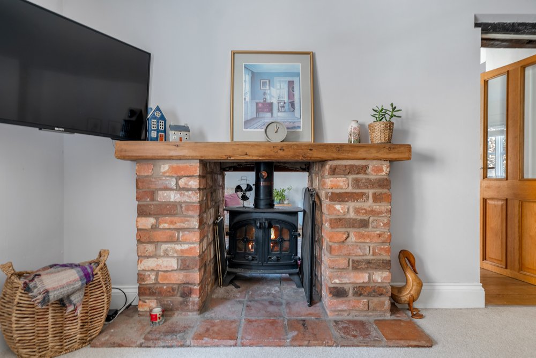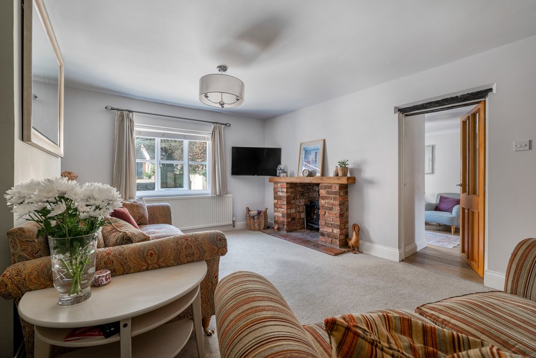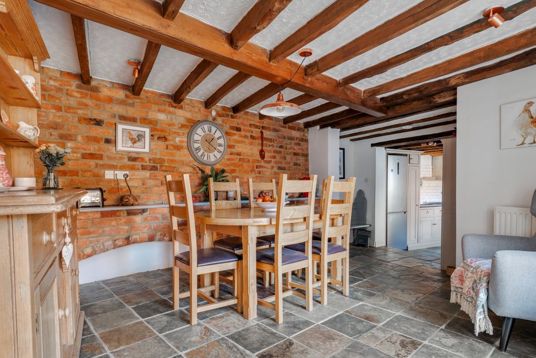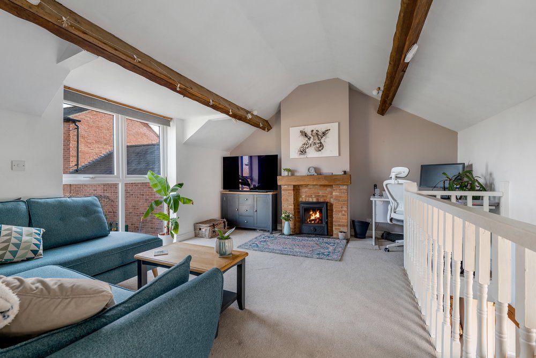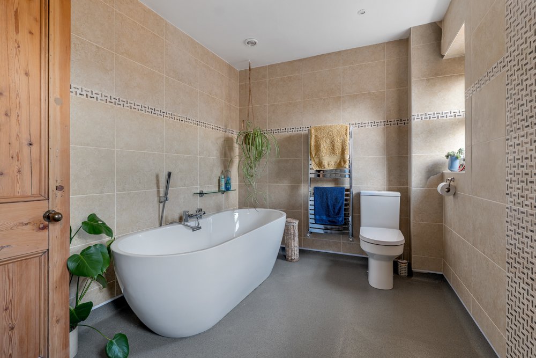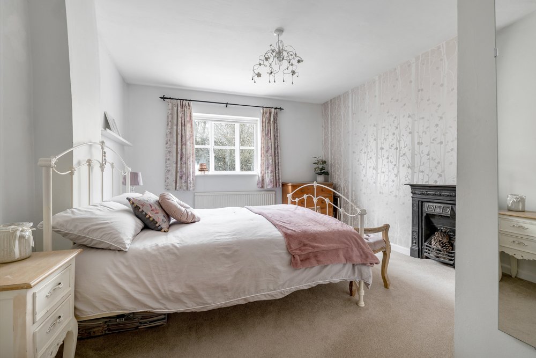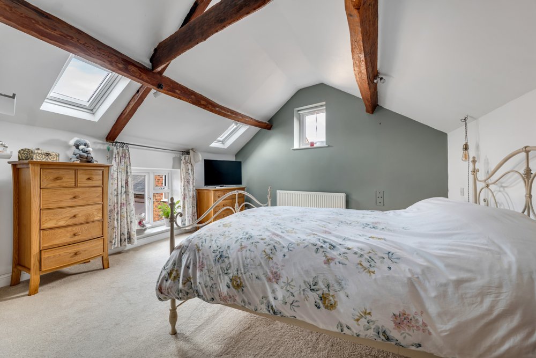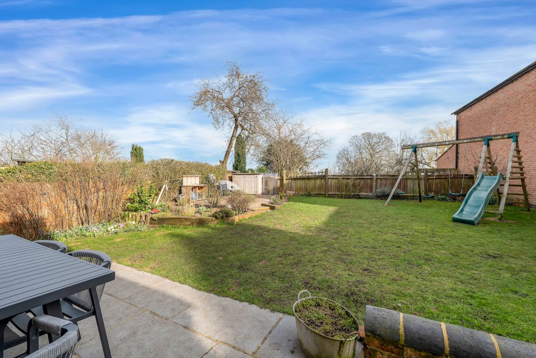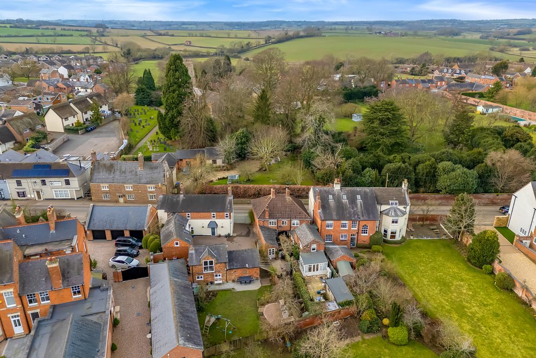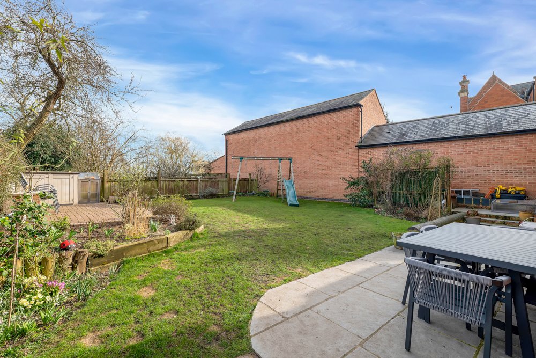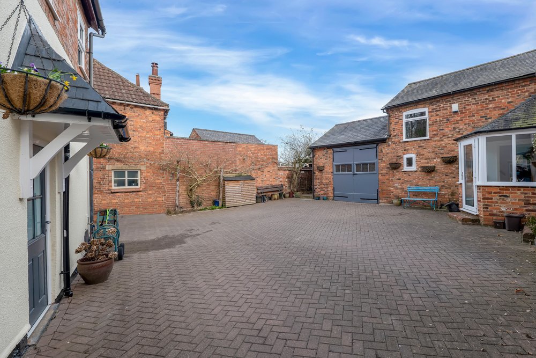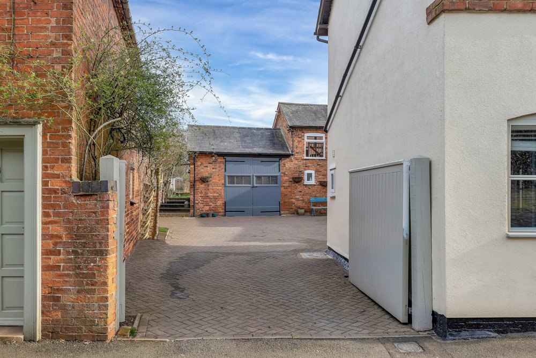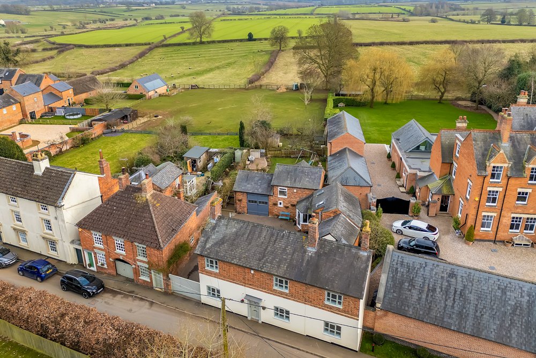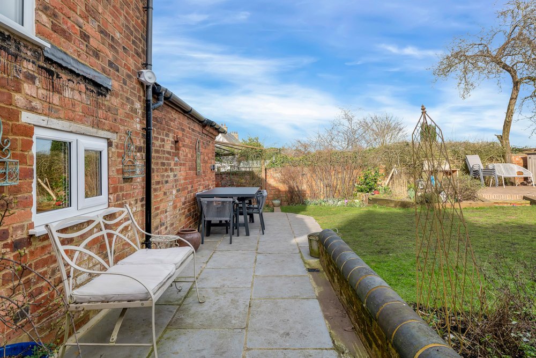Atterbury Cottage is located in the heart of this popular village with a superb mix of character features and modern living spaces. As well as a large courtyard there is a delightful garden with views to the rear.
Ground floor
• Reception hall with sitting area and double-sided brick fireplace housing a wood burning stove
• Bright Sitting room sharing the wood burning stove
• Cloakroom / WC
• Study
• Beautifully fitted kitchen
• Dining room linking to the kitchen to create a large open plan space
• Rear entrance with lobby
• Separate utility room
• Attached Workshop/gym with potential to further develop subject to any consents
First floor
• First floor snug / study with wonderful views, accessed via separate staircase
• Principal bedroom with en suite and plenty of storage
• Three further bedrooms
• Carefully appointed wet room
Gardens and grounds
Large and secure courtyard with separate enclosed garden
• Timber gates providing access to courtyard
• Paved courtyard with multiple spaces for parking
• Carefully designed lawned garden
• Pretty seating terraces
• Lovely rural outlook
Situation
Atterbury Cottage is located in the heart of Welford. This thriving and popular village has an excellent array of village amenities including a village shop, pub, petrol station, parish church and primary school. Surrounding the village is some beautiful rolling countryside as well as the nearby Grand Union Canal.
It is within the catchment for the very popular Guilsborough School and there is also an excellent range of private schools nearby including Spratton Hall, Rugby and Leicester Grammar. The attractive market town of Market Harborough is approximately 8 miles away and offers a comprehensive range of shops and facilities as well as regular rail services to London St Pancras, taking just under one hour.
Junction 20 of the M1 is just 7 miles away and the A14 and M6 are also easily accessible. Further amenities, shopping and leisure facilities can be found in Leicester, Northampton and Rugby all within easy reach.
Fixtures and Fittings
All fixtures, fittings and furniture such as curtains, light fittings, garden ornaments and statuary are excluded from the sale. Some may be available by separate negotiation.
Services
Mains drains, electricity and water. Oil fired central heating. None of the services or appliances, heating installations, plumbing or electrical systems have been tested by the selling agents.
The estimated fastest download speed currently achievable for the property postcode area is around 1000 Mbps (data taken from checker.ofcom.org.uk on 11/03/2025). Actual service availability at the property or speeds received may be different.
We understand that the property is likely to have current mobile coverage (data taken from checker.ofcom.org.uk on 11/03/2025). Please note that actual services available may be different depending on the particular circumstances, precise location and network outages.
Tenure
The property is to be sold freehold with vacant possession.
Local Authority
Daventry District Council
Council Tax Band E
Public Rights of Way, Wayleaves and Easements
The property is sold subject to all rights of way, wayleaves and easements whether or not they are defined in this brochure.
Plans and Boundaries
The plans within these particulars are based on Ordnance Survey data and provided for reference only. They are believed to be correct but accuracy is not guaranteed. The purchaser shall be deemed to have full knowledge of all boundaries and the extent of ownership. Neither the vendor nor the vendor’s agents will be responsible for defining the boundaries or the ownership thereof.
Viewings
Strictly by appointment through Fisher German LLP.
Directions
Postcode – NN6 6HT
what3words ///lookout.artist.partly
Guide price £699,000
- 4
- 4
- 0.12 Acres
4 bedroom house for sale High Street, Welford, Northampton, Northamptonshire, NN6
A charming village home with extensive accommodation and a wonderful rural aspect.
- Charming period cottage
- Attractive original features
- Four reception rooms
- Breakfast kitchen with separate utility
- Principal bedroom with ensuite
- Three further double bedrooms
- Family bathroom
- Workshop / garaging
- Large courtyard for parking
- Pretty enclosed garden with glorious views

