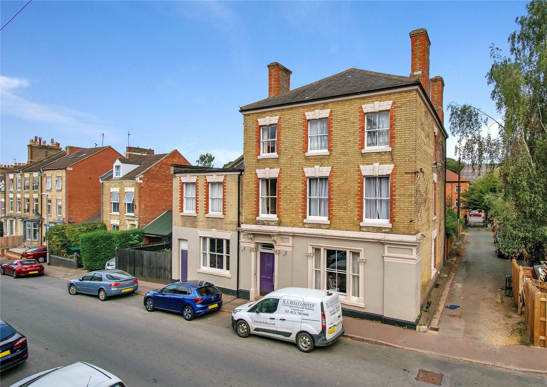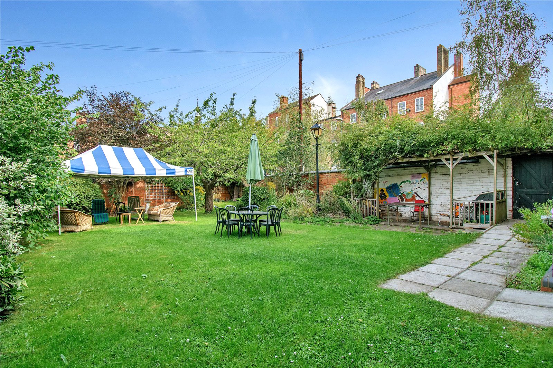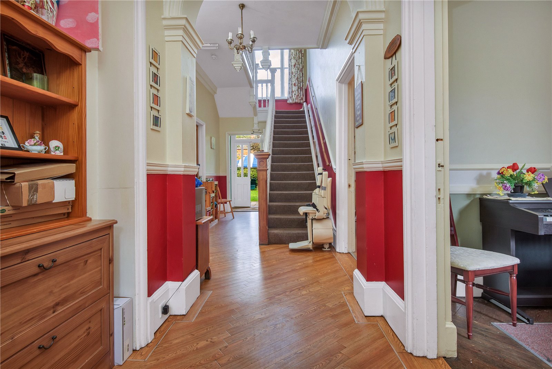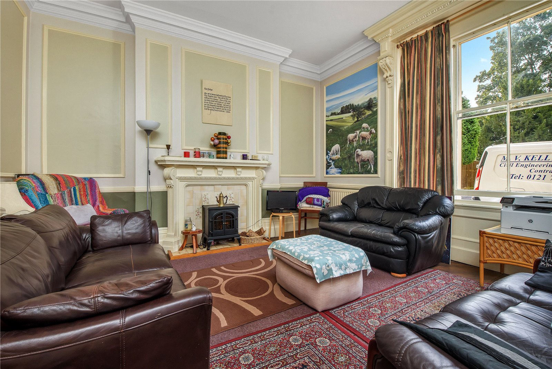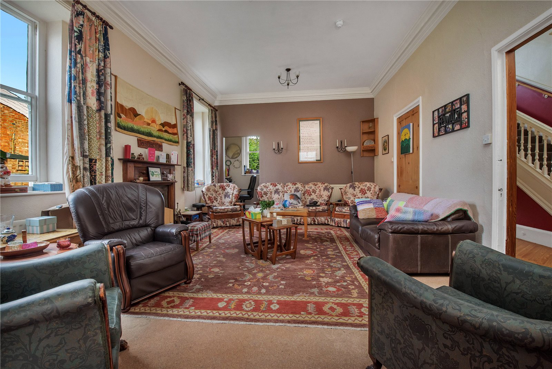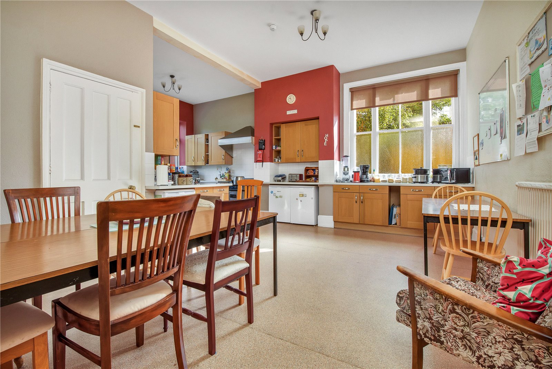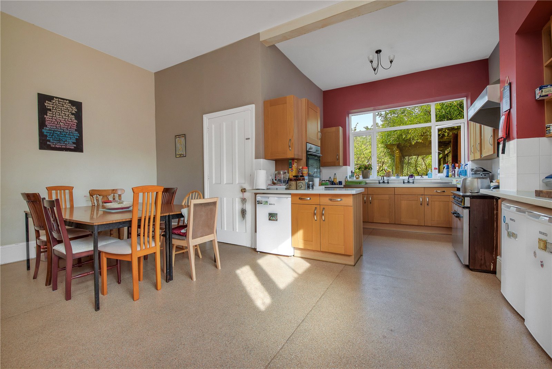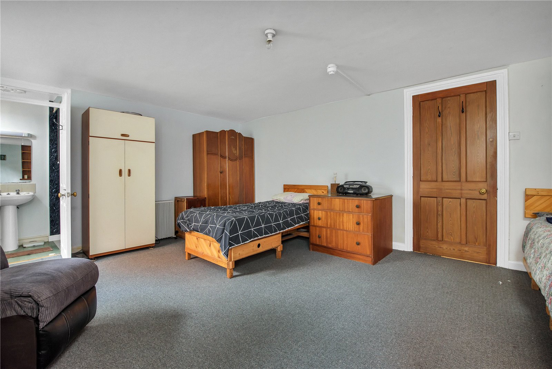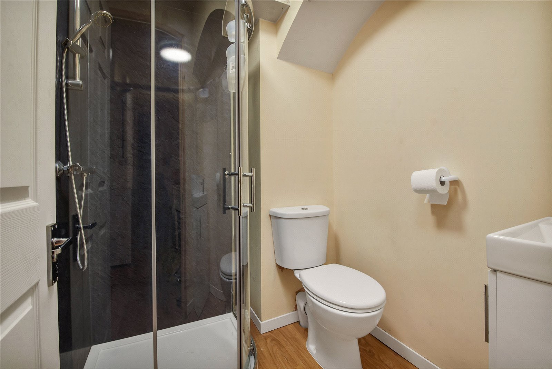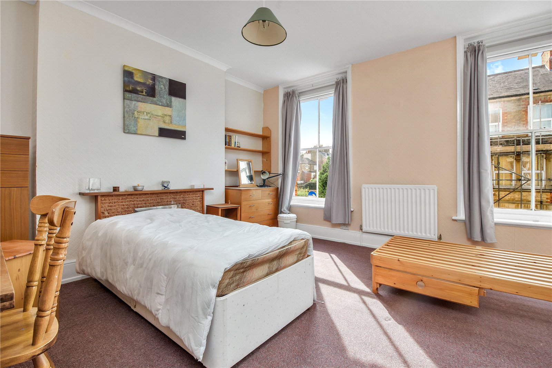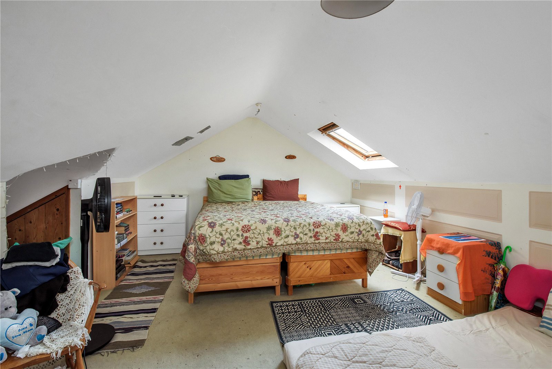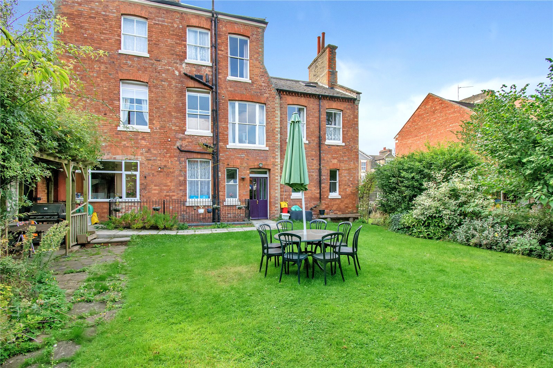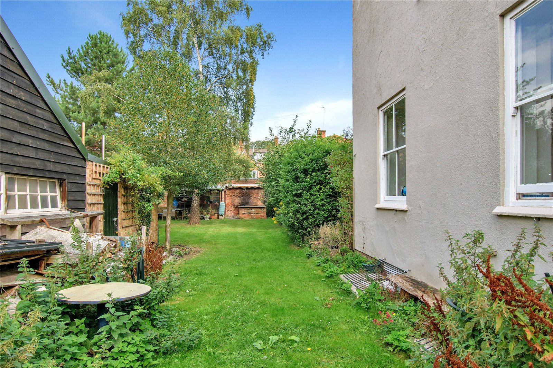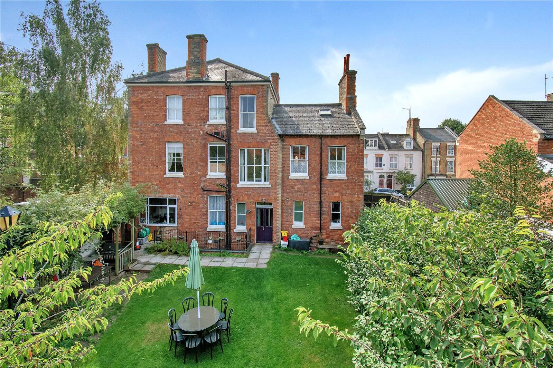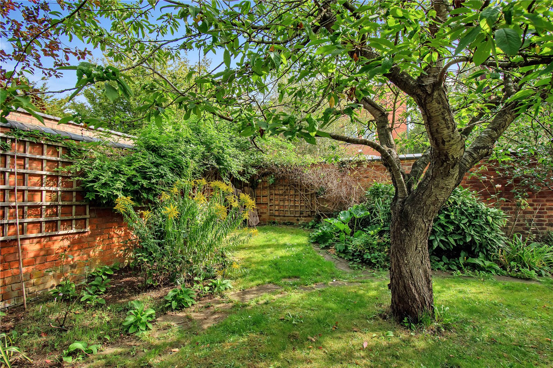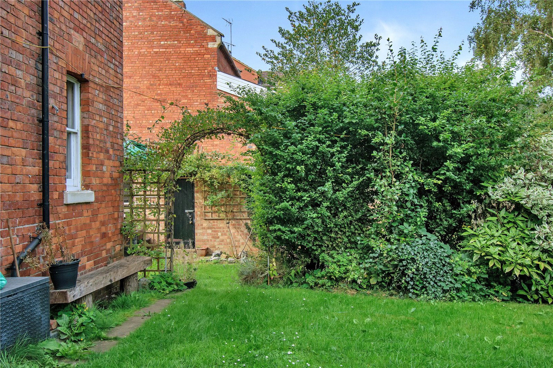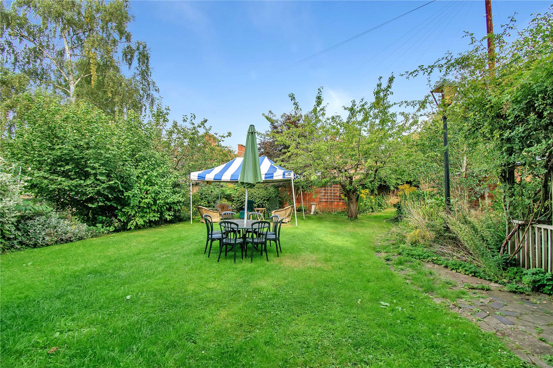Situation
Hester Street is a quiet and leafy avenue located in a residential area about 1.5 miles north of Northampton town centre. There is a local supermarket on Hester Street for everyday groceries, however the town has a wealth of local amenities including shops, schools, parks and churches. There are excellent road and rail connections with the A4500 providing good access to the M1 motorway, about 5 miles to the west. Northampton railway station is about a mile to the south.
Description
1-3 Hester Street is an impressive and imposing 1800’s 10-bedroom home, suiting communal living and sitting neatly within a surprisingly large plot.
The entire property is beautifully proportioned with high-ceilings and elaborate plaster work.
On the first and second floors, there are a total of 10 bedrooms, a study or nursery and 5 bath/shower rooms.
The house has been used for communal living for many years and has been well maintained during that time. We would expect that a new owner will wish to adapt and improve the interiors to their own specification and taste.
Outside the gardens and grounds are an attractive feature, affording the house a high degree of privacy. These are mainly laid to lawn with some well stocked borders and mature trees. In addition, there is a brick-built workshop and a further garage that sits on the plot.
Accommodation
The property is a mix of mild yellow brick and render under a slate roof, with two front doors.The larger, more imposing door with Corinthian columns is the main entrance. This is accompanied by a large, front facing window, encased by Corinthian columns. The accommodation extends over three floors and has many period features, including high ceilings with deep cornicing and skirting boards and wide sash windows.
The front door opens into a small lobby with a further half glazed door below a decorative archway with stained glass window leading through to a light and spacious reception hallway with doors of to all ground floor rooms. Two staircases provide access to both the basement and the first floor.
To the left-hand side is the full depth, expansive sitting room with period fireplace and a cast iron open fire with tiled inlay and hearth flanked by large sash windows on either side bringing in lots of light to the room. A small study area adjoins this room. The sitting room extends through a square archway into a further sitting area with window to the front. On the opposite side of the hallway is the family room having a fireplace with electric log effect stove, ornate, panelled walls and decorative carved window surround.
At the far end is a well-appointed kitchen/dining area with a good range of cupboards and drawers, incorporating a built-in electric cooker, a store cupboard, walk-in pantry and a generous dining/seating area. A large window overlooks the gardens. Completing the ground floor are two WC’s and double doors leading out to the rear gardens.
Stairs from the entrance hall lead down to the basement which provides an en suite, a laundry room, workshop and two useful storerooms.
On the first floor, which has a wide spacious landing, there are six double bedrooms, an L-shaped single bedroom, two bathrooms and a shower room.
On the second floor are four double bedrooms, a bathroom and a separate shower room.
Grounds and Gardens
Outside the gardens and grounds are an attractive feature, being enclosed and affording the house a high degree of privacy. These are mainly laid to lawn with some well stocked borders and mature trees and having a wooden canopied barbecue area. In addition, there is a brick-built workshop and a further garage that sits on the plot. The local Council have given positive pre-application advice for building a detached, 4-bedroom town house on the plot to the side currently occupied by the shed/garage.
Guide price £670,000 Sold
Sold
- 10
- 2
10 bedroom house for sale Hester Street, Northampton, NN2
An impressive and imposing 1800’s 10 bedroom home with decent plot
- Spacious and impressive hallway
- Extra-large sitting room with fireplace and study nook
- Snug with fireplace
- Sizable kitchen with pantry and space for dining
- WC
- Basement compromising of en suite shower room
- Laundry room, large pantry room and further storeroom
- 6 first floor bedrooms, 2 bathrooms and a shower room
- 4 second floor bedrooms, study, bathroom & shower
- Spacious gardens ideal for relaxing

