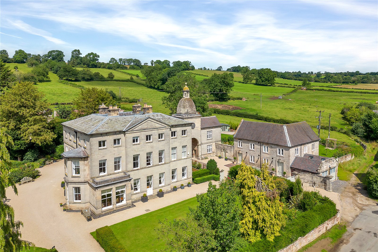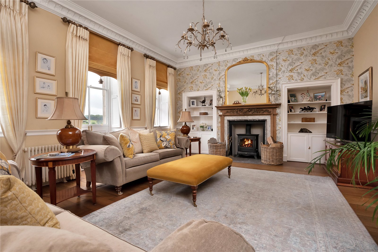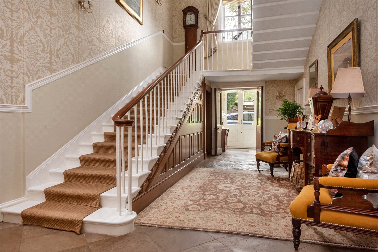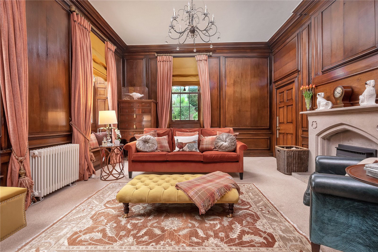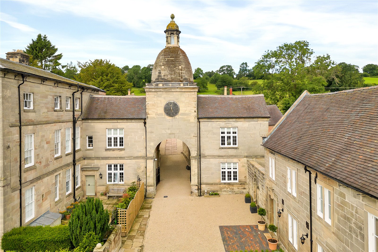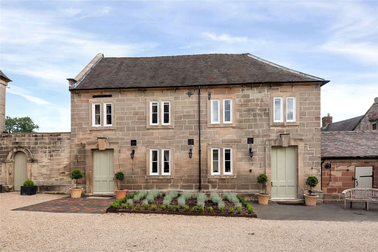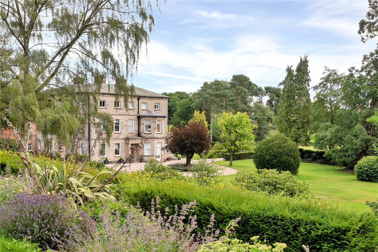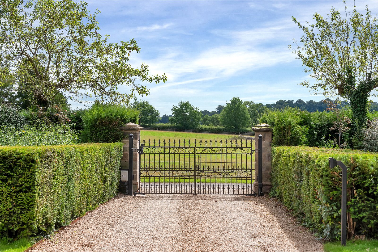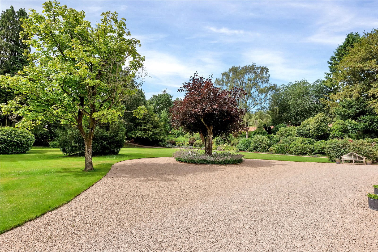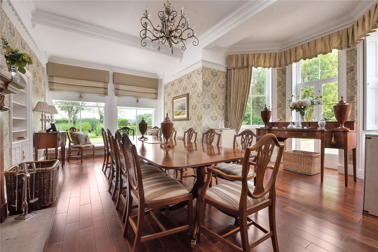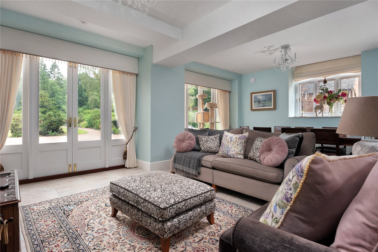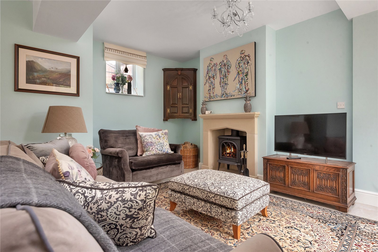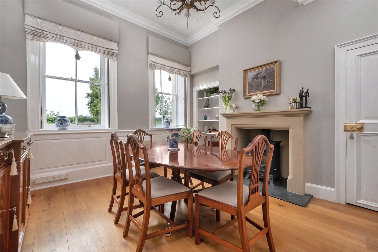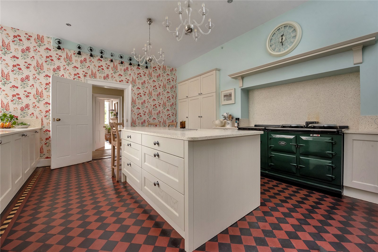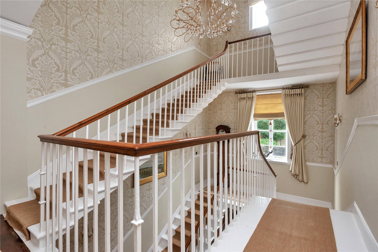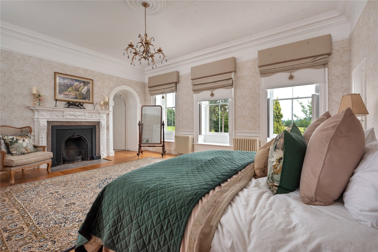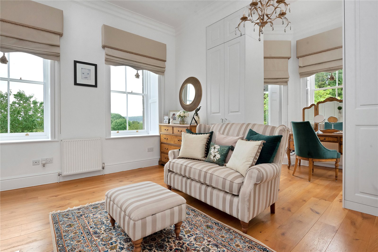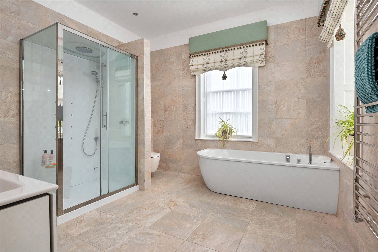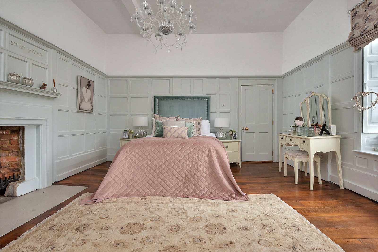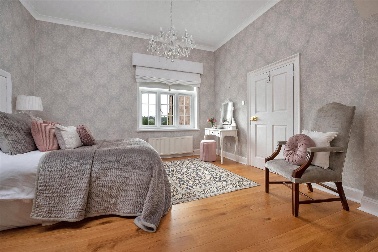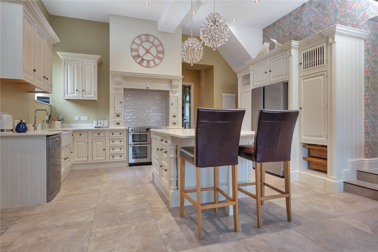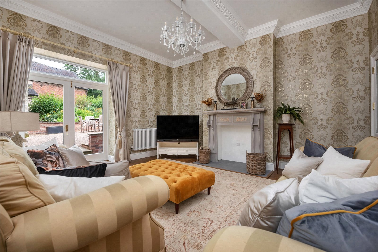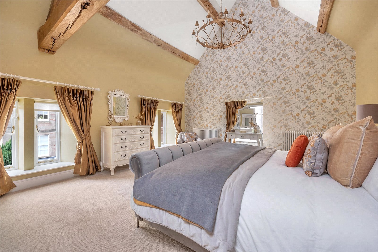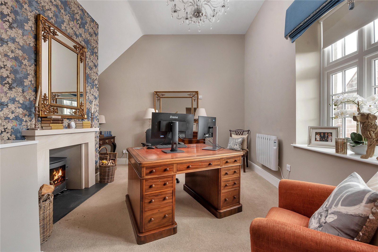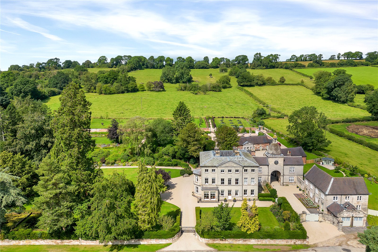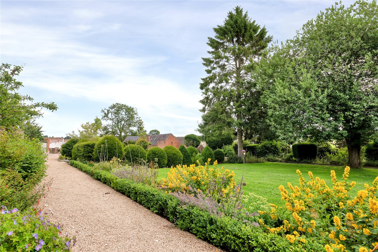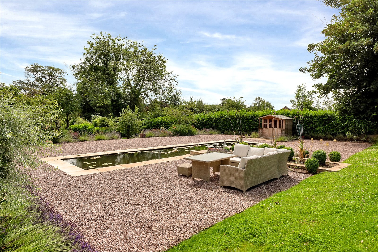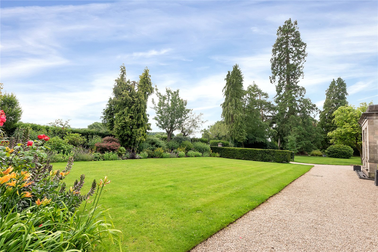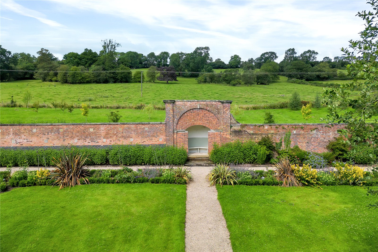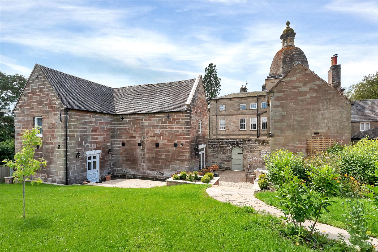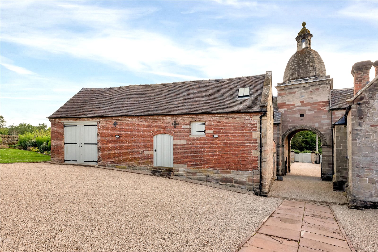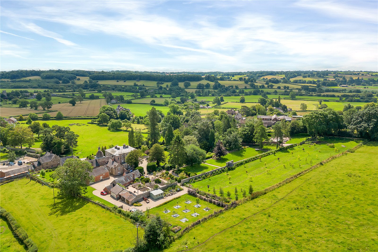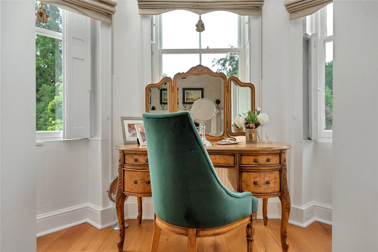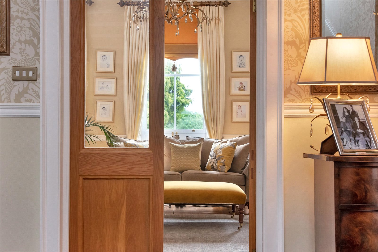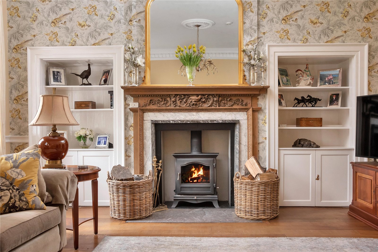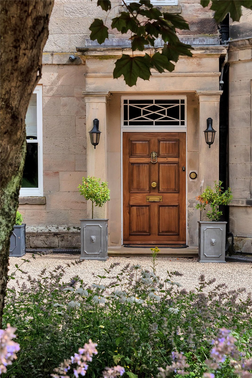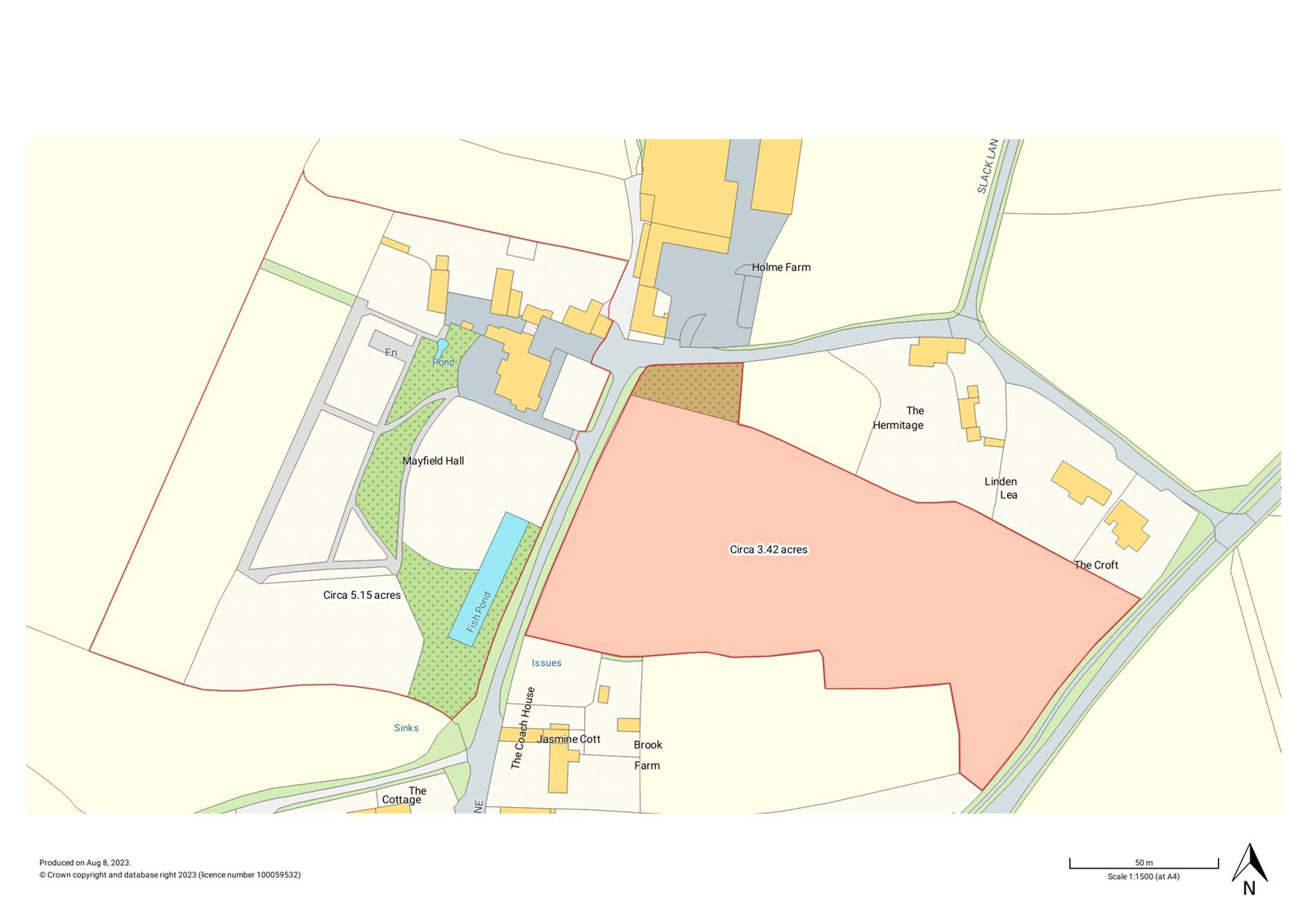Situation
Mayfield Hall is nestled amidst lovely countryside at Middle Mayfield on the southern tip of the Peak District National Park. Mayfield offers a local store whilst the bustling market town of Ashbourne lies just three miles away and provides a wide variety of amenities. Considered to be one of Derbyshire's finest market towns, Ashbourne has some splendid Georgian buildings and a range of high quality, independent shops. It also offers a range of supermarkets, pubs, cafes and restaurants, two medical practices and St Oswald’s hospital. Ashbourne is considered the gateway to the National Park and there are many tourist attractions within easy reach including Chatsworth House, Haddon Hall and Alton Towers.
Local opportunities for outdoor pursuits are almost unlimited with wonderful walking, climbing, horse-riding, and cycling, with a range of watersports and fishing on nearby Carsington Water. Local clubs and societies within Ashbourne include Birdsgrove Fly Fishing Club, golf, tennis, rugby, football and cricket, along with a town band, singing group and a thriving U3A walking group.
There is a very good range of well-known schools within the area including primary schools at Clifton, Ilam and Rocester, secondary schools include Queen Elizabeth Grammar School in Ashbourne and Thomas Alleyne’s High School in Uttoxeter. Private schooling is available at Repton Prep and Repton School, Denstone College, Derby Grammar and Derby High Schools and Abbottsholme. There are excellent communication links via the A515, A38, A52 and A50 roads which are a short drive away and provide fast connections to numerous regional centres including Birmingham, Nottingham, Derby and Leicester. East Midlands Airport, Birmingham International Airport and mainline rail services from Derby are also within easy reach.
Historic note
Mayfield was originally a Saxon village, dating back over a thousand years and listed in the Domesday Book as Mavreveldt. The Norman Church is believed to date from around 1125 during the reign of Henry I. The present parish church, dedicated to St John the Baptist, is principally 12th Century with later additions including a 16th Century tower. Mayfield can claim a small niche in history, for it was here, on 7th December 1745 that the army of Bonnie Prince Charlie passed on retreat from Derby, terrorising the local population. Many of the villagers took refuge in the church whilst the Scottish soldiers contented themselves by firing shots through the door where their bullet holes can still be seen to this day. Mayfield Hall is built on land granted by William the Conqueror to Henry de Ferrars and then by his grandson to the Priory of Tutbury. In 1538, Tutbury Priory was dissolved by Henry VIII and its possessions were surrendered to the King and in 1543 the Manor was sold to Sir Edward Aston. Inside the Hall, the panelled bedroom has a fireplace that is dated 1608, and beneath the Hall are cellars and passages reputedly dating from 1157. The purpose of the underground passage is unclear, but the existence of an ice hole would suggest that at least part had been built for refrigeration. Mayfield Hall has gone through various stages of modernisation, with the impressive Georgian extensions, clock tower and façade being added in the 18th Century by William Greaves.
Description
Mayfield Hall is a classic country house of historic and architectural importance and is Listed Grade II. The Hall has beautiful elevations with fine fenestration and provides five reception rooms and nine bedrooms over two floors, in all extending to around 9,787 sq ft . The main residence is complimented by a wonderful range of period outbuildings to include a three bedroom cottage, a home office and gym, a gardeners’ kitchen, garaging and stores. Internally, the house has captivating period features including high ceilings with moulded cornices, panelled window shutters, numerous fireplaces, window seats and original butler's bells.
In 2006 an extensive modernisation programme was undertaken, to include the reroofing, rewiring and replumbing of Mayfield Hall. During its current tenure the property has been extensively renovated and further improved, and has undergone a scheme of refurbishments to include beautiful and sympathetic redecoration with the inclusion of high specification fittings.
Accommodation
Mayfield Hall is approached through a set of automated wrought iron gates which open onto an expansive gravel driveway providing generous parking. The formal entrance is situated on the south side of Mayfield Hall and is entered through a pair of partially glazed doors set below a portico, and into a most impressive central hall with stone tile floor a beautiful, cantilevered staircase which grandly rises through the centre of the building. A secondary entrance to the home is approached from the parking area on the west side and opens into a useful porch.
There are three flexible formal reception rooms to the ground floor, to include an elegant drawing room with decorative cornicing and ceiling rose, original wood flooring and a Chesney multi fuel stove below an ornately carved chimney piece. A formal dining room with a broad window seat and glazed doors opening to south and a distinguished dark wood panelled sitting room with dual aspect windows with window seats, and a log burner below a stone surround. A door off the central hall provides access to the extensive and impressive cellars.
To the west a garaging range has been converted to provide a bright morning room with two sets of double doors and is laid with large format porcelain tiles. The tiles continue to a rear hall providing access to a guest bathroom, spacious utility/laundry room, rear staircase and out to the ancillary accommodation and outbuildings.
The breakfast kitchen is fitted with bespoke Burbidge shaker style cabinetry surmounted by Minstral stone worktops, and with a vast central island providing occasional seating. There is an electric AGA with companion and the sink is fitted with a Quooker tap. Serving the kitchen, and connected by a hall, is a breakfast room which enjoys views of the garden.
The principal staircase rises to a broad galleried landing on the first floor and to a luxurious master bedroom suite. The suite offers far reaching rural views from three tall sash windows with window seats, and a fireplace with a decorative surround. A deep, arched doorway opens into an extremely well-appointed four-piece en-suite fitted with Duravit bathroom furniture, with a walk-in steam shower and freestanding bath, and benefitting underfloor heating. Adjoining the master bedroom is a superb dressing room, with bespoke fitted wardrobes and a log burner. There are a further four good sized bedrooms to the first floor, two with en suite, plus a bathroom and a shower room, some of which are fitted with Duravit bathroom furniture and enjoy underfloor heating.
The second floor provides two further bedrooms and a dressing room, a bathroom and WC. There is also a fitted kitchen on this floor providing a useful element of flexibility to use this floor as semi independent accommodation for guests, relatives or staff.
Outbuildings
The secondary entrance into Mayfield Hall provides a most attractive approach to the rear of the house where a very fine range of period outbuildings stand. The Stables, formerly the shire horse stables have been conscientiously converted by the current owners and now offer extremely well-presented ancillary accommodation with a fantastic open plan living-dining kitchen, fitted with elegant Clive Christian kitchen cabinetry below Minstral worktops, plus a sitting room featuring herringbone wood flooring and French doors opening out onto a private terrace and gardens, and a guest cloakroom, all to the ground floor. There are three bedrooms, one with en suite, along with a shower room to the first floor, plus two further storage rooms to the second floor with exposed timber beams.
Former gamekeepers accommodation offers a gym and WC on the ground floor and a home office to the first floor, plus a separate gardener’s kitchen with WC. The dramatic clock tower with its domed roof and cupola features an archway providing access through to the rear courtyard where a former piggery offers a party kitchen, reception room and stores, along with a brick barn offering garaging.
Gardens and grounds
The gardens at Mayfield Hall provide a lovely setting for the property and extend to approximately 3.69 acres. Formal lawns lead away from the house towards a stunning variety of mature specimen trees, beautifully maintained hedges and well planned deep shrubbery. A delightful garden feature to the west of the Hall is a fascinating flight of reversed stone steps, hour-glass in shape, being convex at the base and rising to concave as they ascend. Other features within the gardens include an arbour, laid out in the 18th Century, and sheltered with yew hedges, ornamental pond and a tall 18th Century wall protecting the former kitchen garden. To the south of the gardens are wooded areas with separate access whilst there is an area of pastureland to the west extending to about 2 acres.
Additional grazing land
Also included with Mayfield Hall is a third share (owned by three adjoining land owners so it cannot be developed unless all three agree, subject to planning) of grazing land situated across the road in front of the Hall, to the east and extending to approximately 3.42 acres, including a small area of woodland. This area is shown shaded pink on the plan. Further details on request.
Fixtures and Fittings
Fitted carpets are included in the sale. All other fixtures, fittings and furniture such as curtains, light fittings, garden ornaments and statuary are excluded from the sale. Some may be available by separate negotiation.
Services
Mains water, electricity, gas and drainage are connected. The central heating is gas fired.
We understand that the current broadband download speed at the property is around 13.4 Mbps, however please note that results will vary depending on the time a speed test is carried out. The estimated fastest download speed currently achievable for the property postcode area is around 22 Mbps (data taken from checker.ofcom.org.uk on 24/07/2023). Actual service availability at the property or speeds received may be different.
None of the services, appliances, heating installations, broadband, plumbing or electrical systems have been tested by the selling agents.
Note
This sale includes Titles SF490381, SF618742, SF418749 and SF472625.
Tenure
The property under Titles SF490381, SF618742 and SF418749 are to be sold freehold with vacant possession upon completion.
The Land under title SF472625 will be sold under shared ownership.
Local Authority
East Staffordshire Borough Council.
Council Tax Band - H
Public Rights of Way, Wayleaves and Easements
The property is sold subject to all rights of way, wayleaves and easements whether or not they are defined in this brochure.
Plans and Boundaries
The plans within these particulars are based on Ordnance Survey data and provided for reference only. They are believed to be correct but accuracy is not guaranteed. The purchaser shall be deemed to have full knowledge of all boundaries and the extent of ownership. Neither the vendor nor the vendor's agents will be responsible for defining the boundaries or the ownership thereof.
Viewings
Strictly by appointment through Fisher German LLP.
Directions
Postcode – DE6 2JU
what3words ///fits.towers.outfitter
From Ashbourne take the A452 towards Leek for approximately one mile, turn left onto the B5032 signposted Mayfield. Continue for approximately ¾ mile through Mayfield and Wallash. Having just passed the sign for Middle Mayfield turn right into Hermitage Lane. After approximately 250 metres as the lane bends to the left you will see the entrance to Mayfield Hall with the clock tower in front.
Back to search results
- Home
- Properties for sale
- Mayfield Hall, Hermitage Lane, Middle Mayfield, Ashbourne, Derbyshire
Guide price £3,000,000 Sale Agreed
Sale Agreed
- 8
- 3
- 5.15 Acres
8 bedroom house for sale Hermitage Lane, Middle Mayfield, Ashbourne, Derbyshire, DE6
A splendid Georgian mansion, in exceptional gardens and grounds, with very well presented integral and detached secondary accommodation. With far reaching rural views.
- Four reception rooms
- A kitchen and breakfast room
- Five principal bedrooms, three being en suite, two further bath/shower rooms
- Second floor accommodation, accessed via main staircase or secondary staircase, offering three bedrooms, two bathrooms, a sitting room, and kitchen
- About 9,787 sq ft of accommodation within the Hall, including cellar
- An extensive and handsome range of stone buildings set around two courtyards including a domed clock tower
- A three-bedroom cottage, The Stables, extending to about 2741 sq ft and with gardens
- Former stable range housing a gym and home office
- Delightful mature gardens, grounds, paddock and orchard
- In all about 5.15 acres plus a third share of about 3.43 acres of pasture east of the Hall.
Stamp Duty Calculator
Mortgage Calculator
Enquire
Either fill out the form below, or call us on 01530 410840 to enquire about this property.
By clicking the Submit button, you agree to our Privacy Policy.
Sent to friend
Complete the form below and one of our local experts will be in touch. Alternatively, get in touch with your nearest office or person
By clicking the Submit button, you agree to our Privacy Policy.
