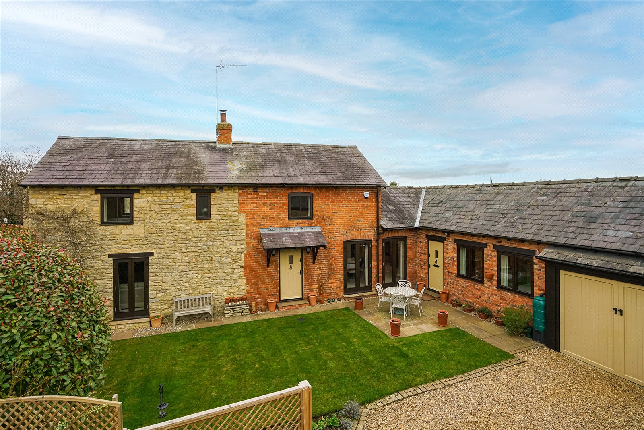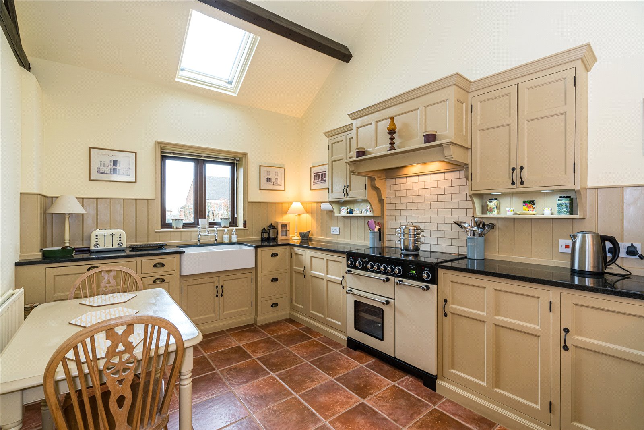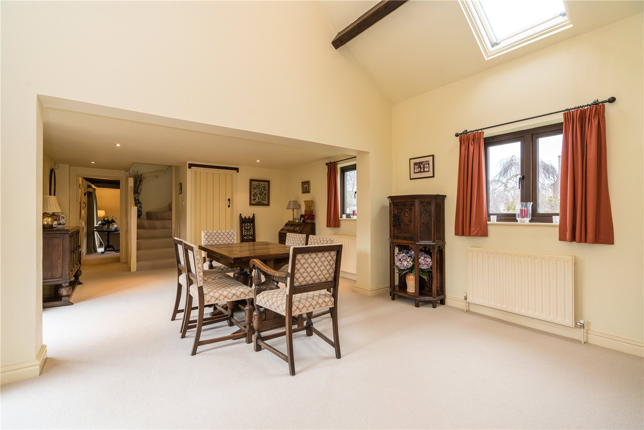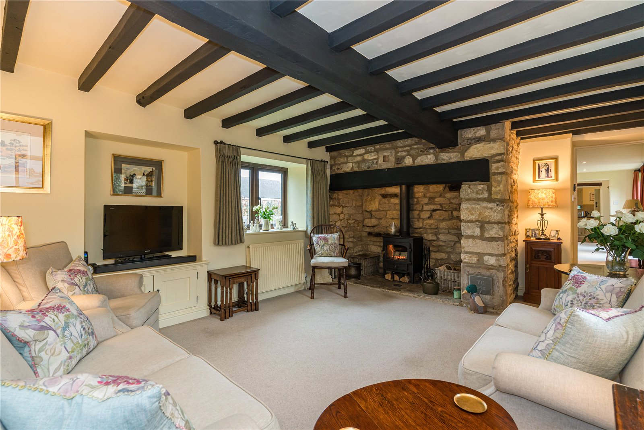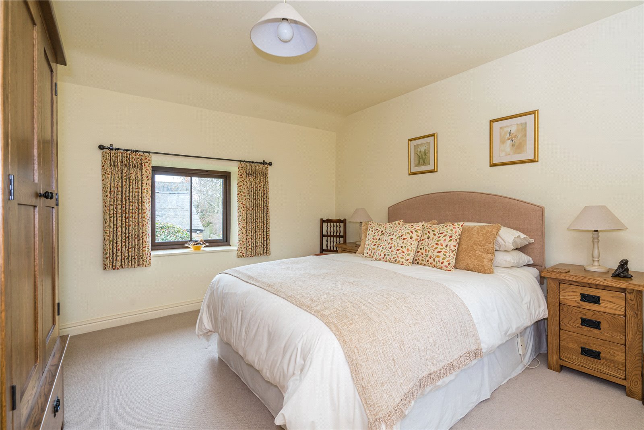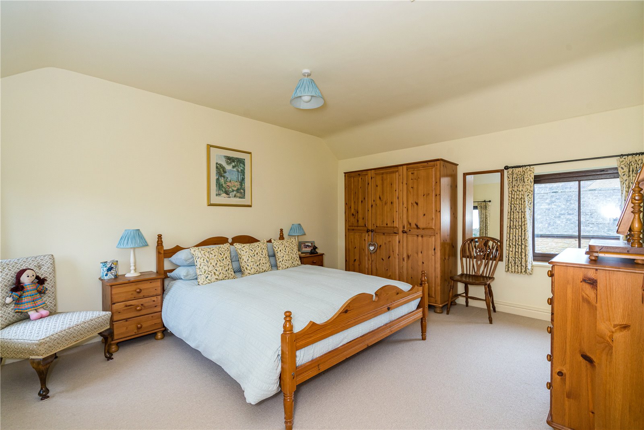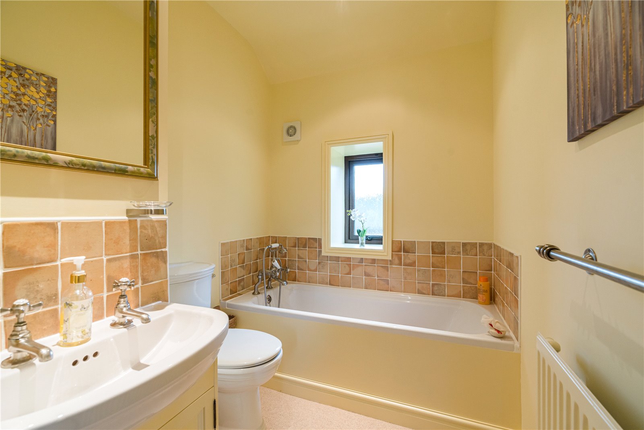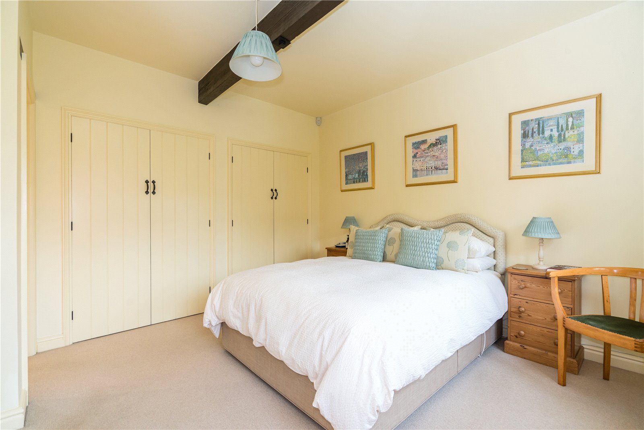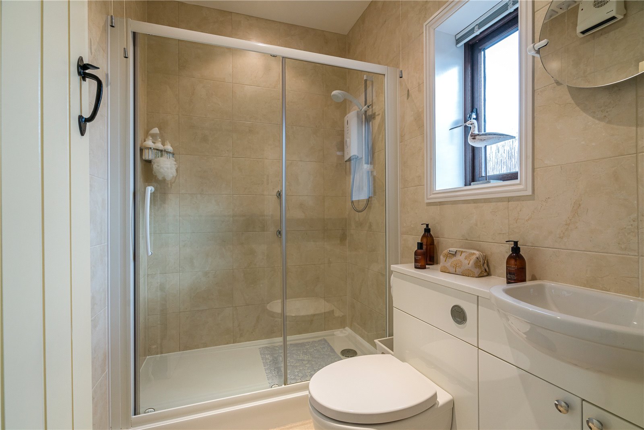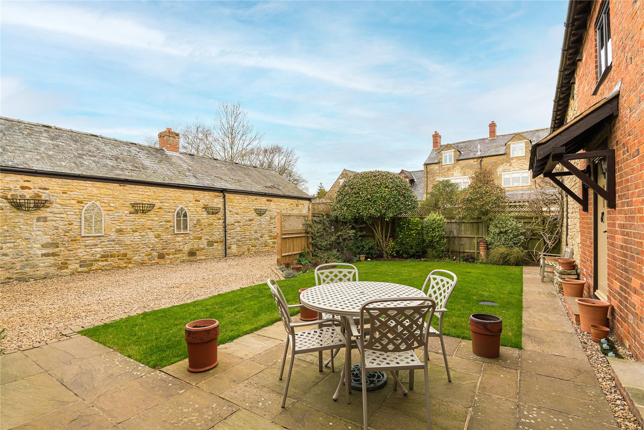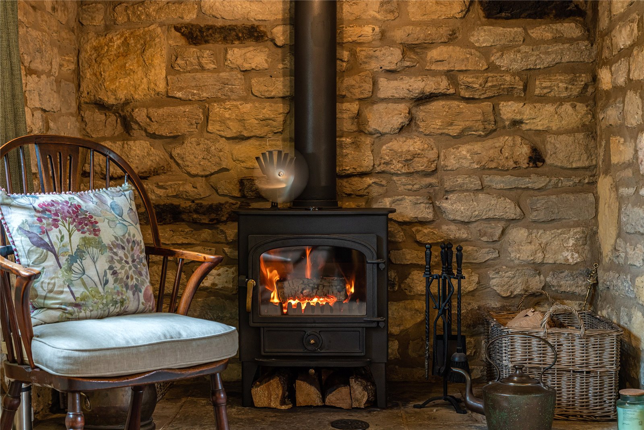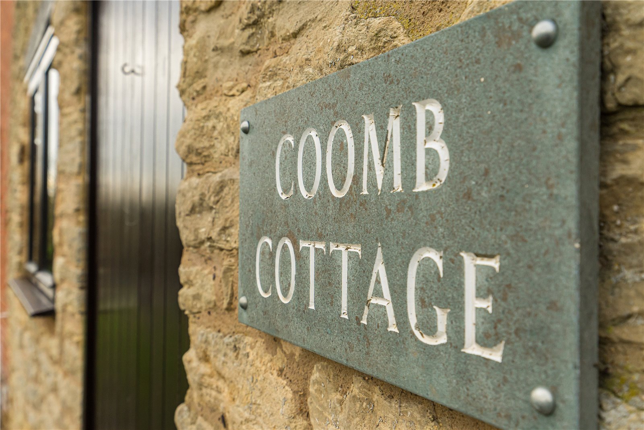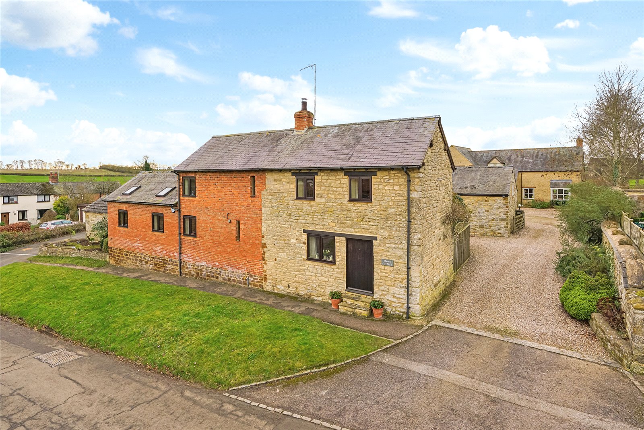Situation
Coomb Cottage is situated in the desirable village of Sulgrave.
Sulgrave is a thriving village with a community shop, post office and pub, as well as renowned Sulgrave Manor, the ancestral home of George Washington’s family. The village is well served by local primary and secondary schools in Culworth and Middleton Cheney, along with preparatory/senior independent schools including Winchester House, Carrdus, Tudor Hall, Bloxham, Stowe, Rugby and Northampton High School. Nearby Banbury and Brackley provide a comprehensive range of leisure and shopping facilities, plus easy access to the national motorway network and mainline train services (Banbury to London Marylebone 55 minutes).
Description
Coomb Cottage is a super barn conversion of brick and stone construction, believed to date back to the early1800’s, converted in 1995, and retains many period features including exposed beams and an inglenook fireplace. It is very well presented throughout and provides light, well-proportioned flexible living accommodation to suit a range of purchasers.
The property is approached at the rear via a part shared gravelled driveway. The entrance lobby, with quarry tiled flooring, leads to the well-designed kitchen/breakfast room with a good range of storage units, partly designed by Hunt Kitchens, with granite worktops and a Rangemaster oven. There is also an integrated dishwasher and under-counter fridge.
The dining/drawing room is a real feature of the property, being dual aspect with a vaulted ceiling and french doors to the garden.
The sitting room, with a beamed ceiling, has a stone inglenook fireplace with wood burner, and also has french doors to the garden. Completing the ground floor at this side of the property is a useful cloakroom.
To the right of the entrance lobby there is a ground floor double bedroom with en suite shower room.
On the first floor the master bedroom has an en suite bathroom. The guest bedroom also has an en suite shower room.
Outside
The west facing courtyard garden is private, with a lawn area with a terrace, being the perfect place to relax and entertain.
The garage has a very useful adjacent workshop/store/utility room. This could easily lend itself to also being converted into a home office/studio.
Guide price £595,000 Sold
Sold
- 3
- 2
3 bedroom house for sale Helmdon Road, Sulgrave, Nr Banbury, OX17
A well presented barn conversion in a popular village.
- Entrance lobby
- Kitchen/breakfast room
- Large drawing/dining room and sitting room
- Downstairs cloakroom/WC
- Ground floor bedroom with en suite
- First floor master bedroom with en suite bathroom
- Guest bedroom with en suite shower room
- Workshop/store/utility room with potential
- Enclosed private courtyard garden
- Garage and off street parking

