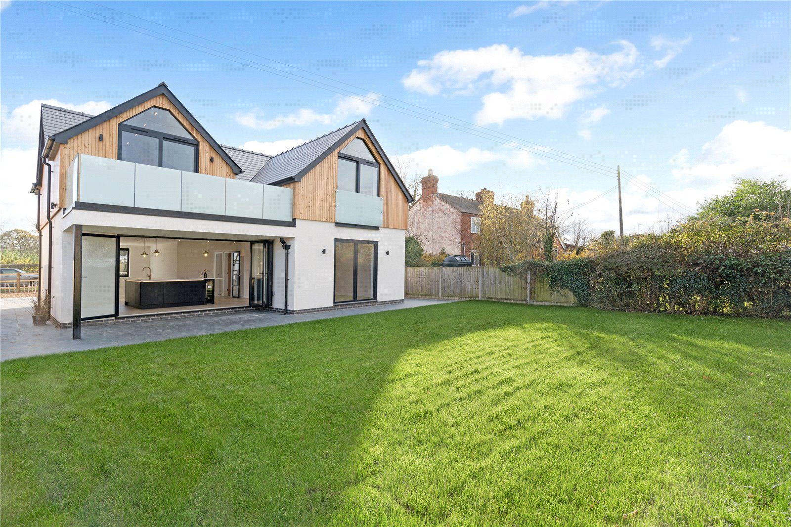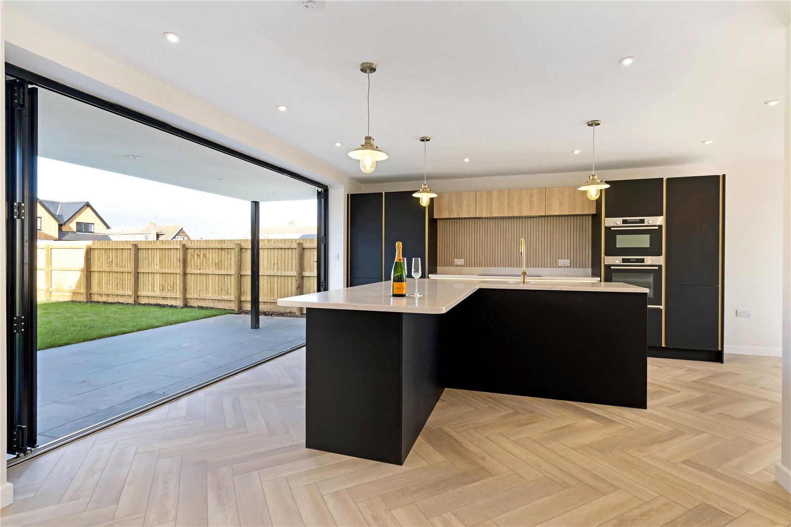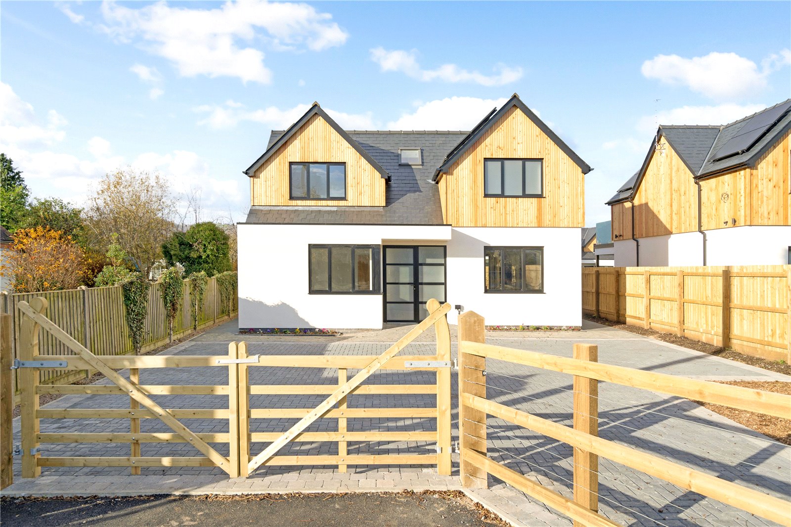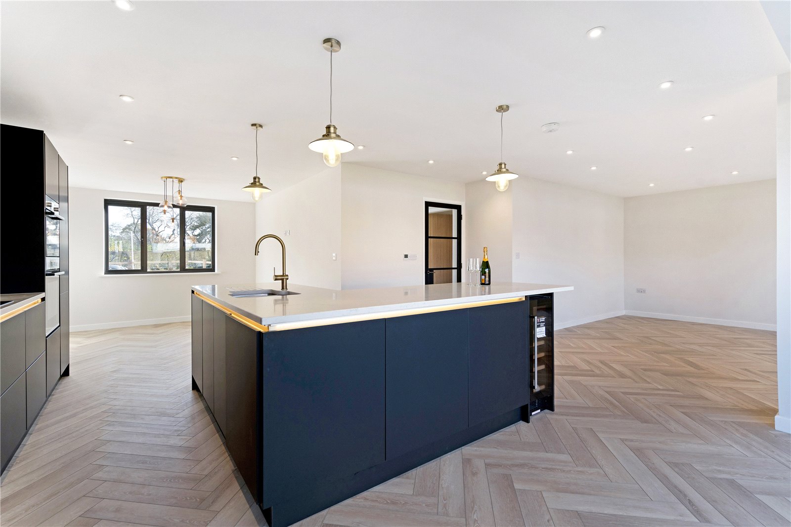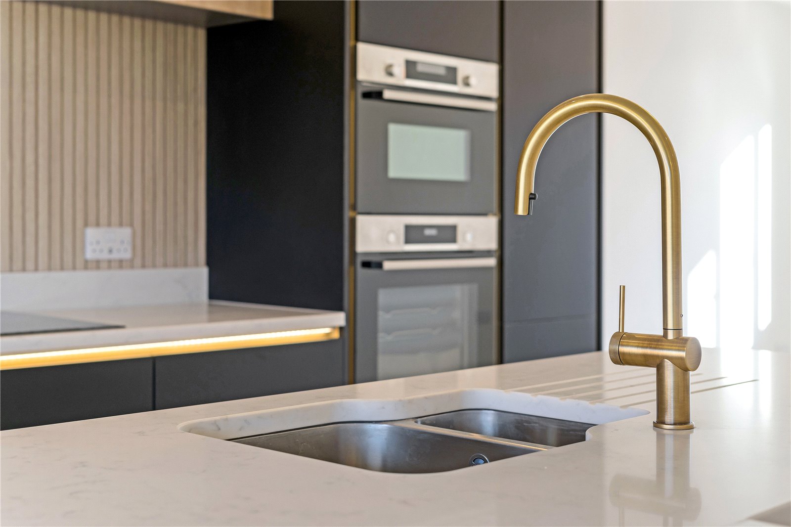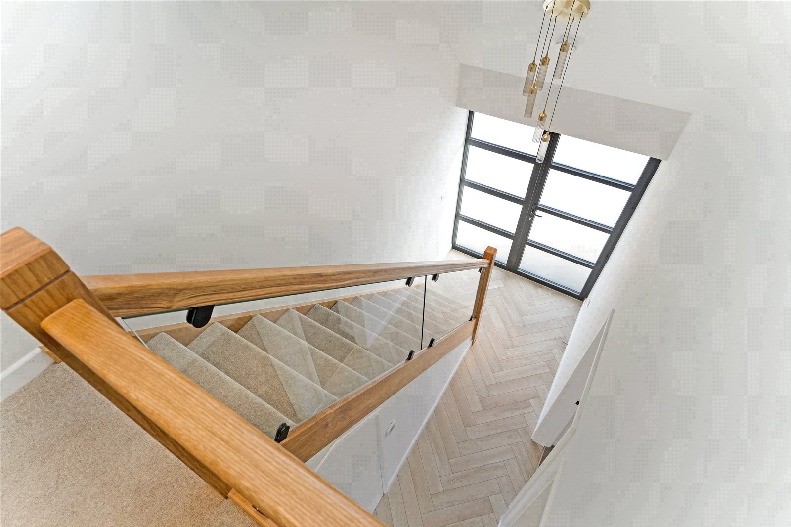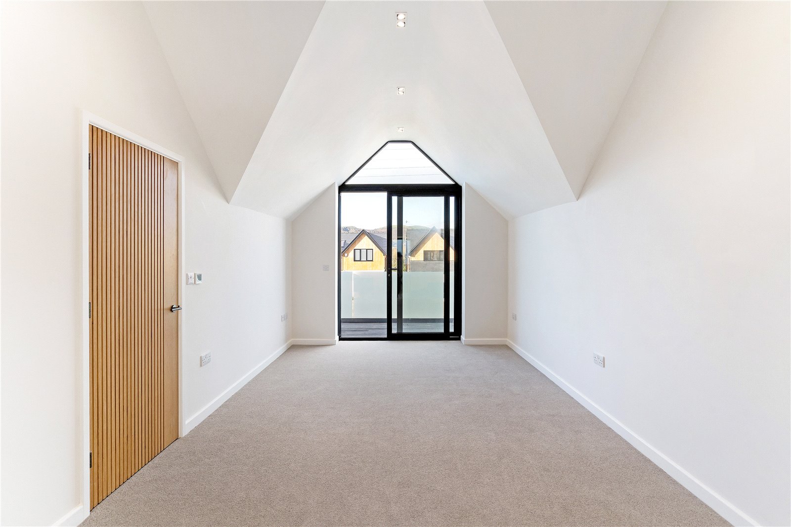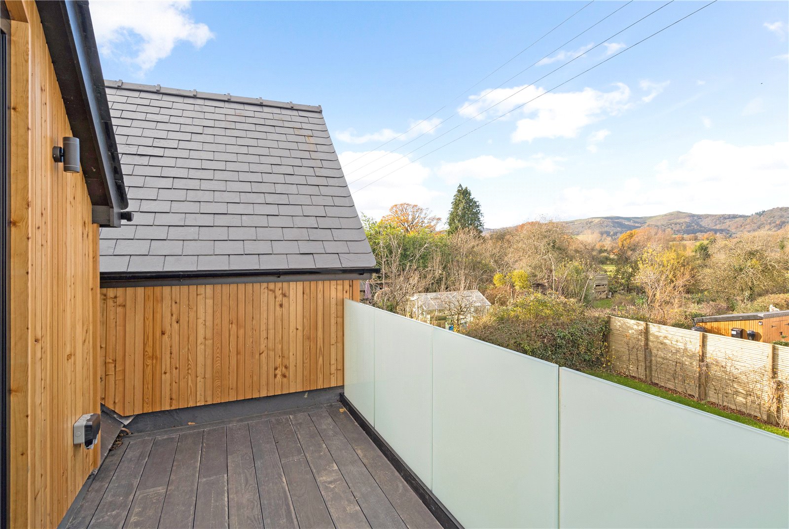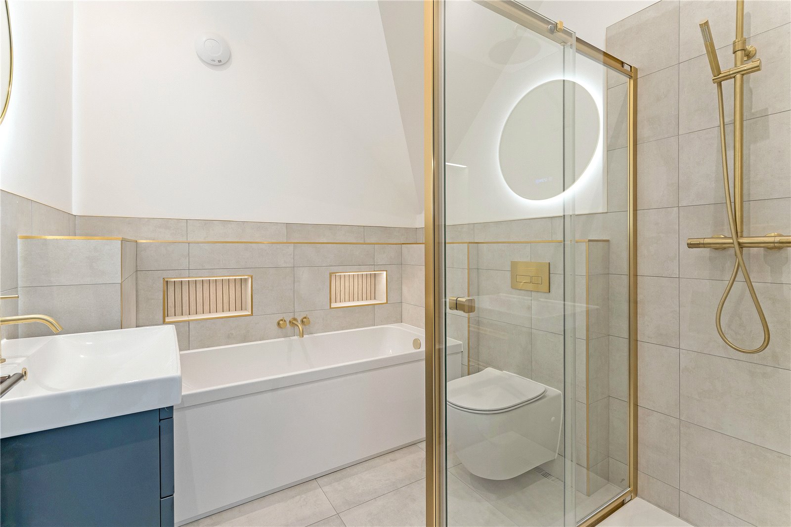Situation
Lyndhurst is situated in an idyllic semi-rural location in Welland which boasts far reaching views of the Malvern Hills. The village has all the conveniences you would expect, from a primary school located less than half a mile from Lyndhurst, to the award-winning ‘The Inn at Welland’, an invaluable village shop, post office and a village hall hosting regular fitness, arts, crafts, and games clubs. For those looking for more, the vibrant Spa Town of Malvern is approximately 5 miles away which enjoys a wealth of boutique bars, shops, restaurants and supermarkets along with the popular Malvern Theatre Complex which also houses a cinema, events hall, bar, restaurant and Theatre. The City of Worcester is approximately 12 miles away and the Cities of Gloucester and Hereford are also in easy reach.
Internal Description
The property has all been architecturally designed, with style, sophistication, and excellence at its core and boast versatile living accommodation arranged across two levels.
A block paved entrance leads to a sleek covered entrance porch to a stylish aluminium style crittall front door. Inside is a bright entrance hallway with adjacent separate study or fourth bedroom and a fully tiled shower room, ideal for flexible living. Along the hall is an open plan contemporary kitchen with high quality integrated appliances, an elegant kitchen island with quartz worktop and a living and dining area all within this expansive heart of the home. Complementing the rural landscape are two sets of bi-folding doors which allow for effortless hosting and alfresco dining during warmer months. There is also a useful utility room with space and plumbing for a washing machine and tumble dryer.
Enveloped in an abundance of light is an elegant crafted oak handrail staircase with inset glass leading to the first-floor landing. Occupying this floor is the luxurious principal bedroom with feature vaulted ceilings, framed by full height feature glazing and doors out to balcony, enjoying a spectacular view of the Malvern countryside, perfect for a quiet morning coffee or sunset aperitif. An adjoining ensuite creates a haven of relaxation and is complete with porcelain tiling throughout. Also upstairs, are two further double bedrooms, with bedroom two benefitting from a modern glass Juliette balcony surrounded by full height feature glazing and double doors. Serving these two rooms is a generously proportioned main bathroom comprising of a walk-in shower and separate bath.
External Description
Externally to the front of the property the spacious blocked paved driveway provides parking for 4 plus cars, at rear of property you will find a landscaped garden with covered patio area for outdoor entertaining, feature outdoor lighting and external plug sockets.
Guide price £650,000
- 4
- 2
4 bedroom house for sale Gloucester Road, Welland, Malvern, Worcestershire, WR13
Stunning 4 bedroom A-rated energy efficient property in the picturesque village of Welland. Call now to arrange an appointment to view!
- Contemporary style family home
- 4 double bedrooms, 3 bathrooms
- Master bedroom with balcony with views of Malvern Hills
- Open plan kitchen/dining/living room with 2 sets of bi-fold doors
- Gated driveway with parking for 4 plus cars
- High-specification and finish throughout
- Solar Panels 5KW Battery Storage
- Covered alfresco dining area
- Picturesque edge of village setting
- Excellent transport links and schools

