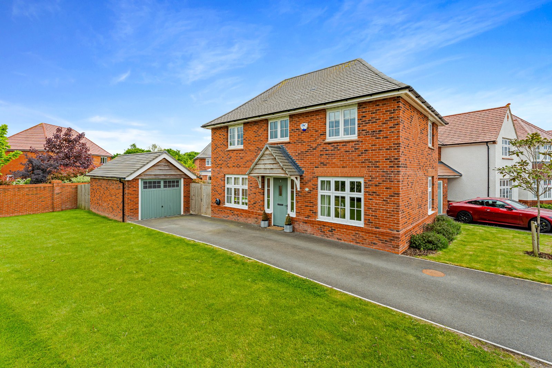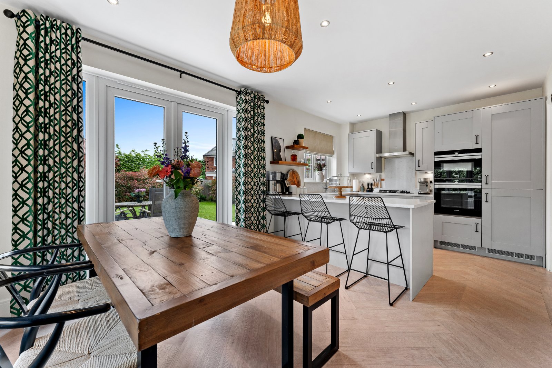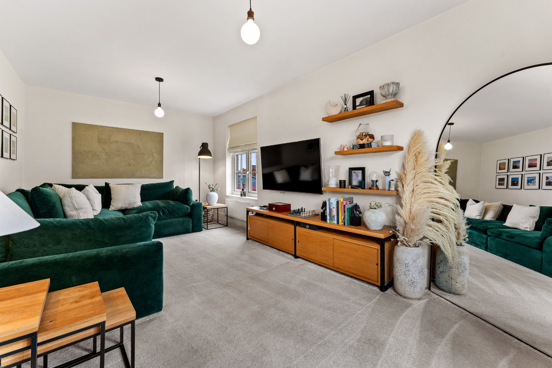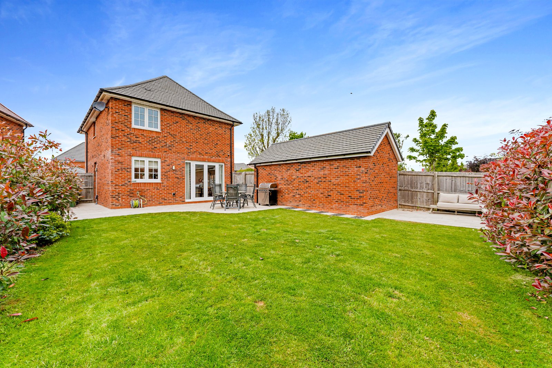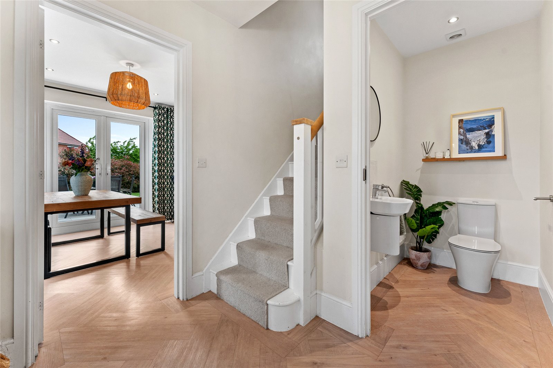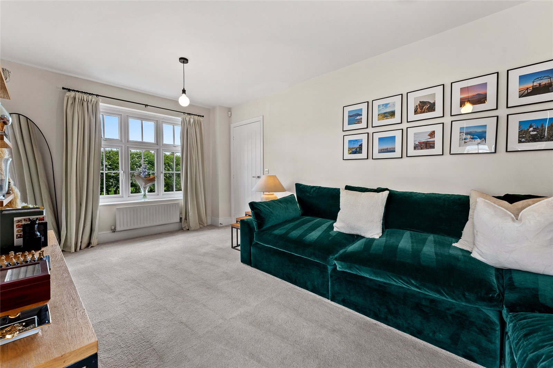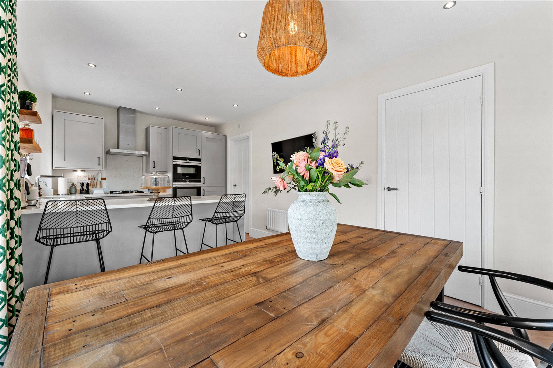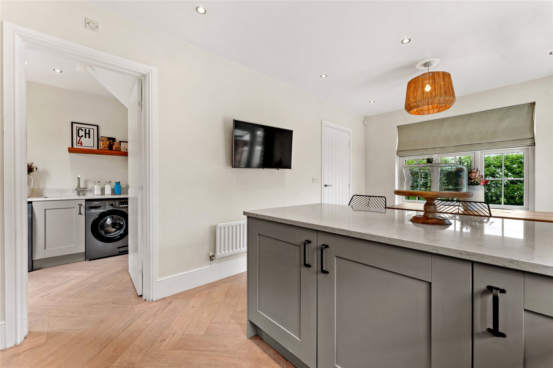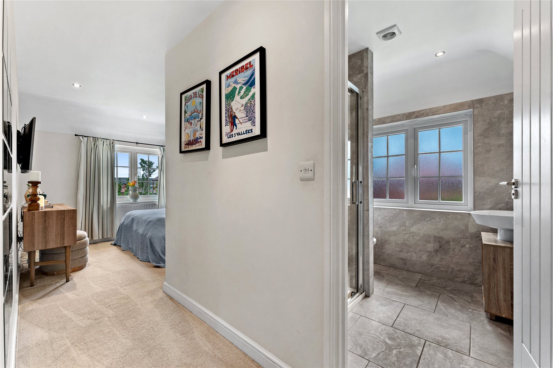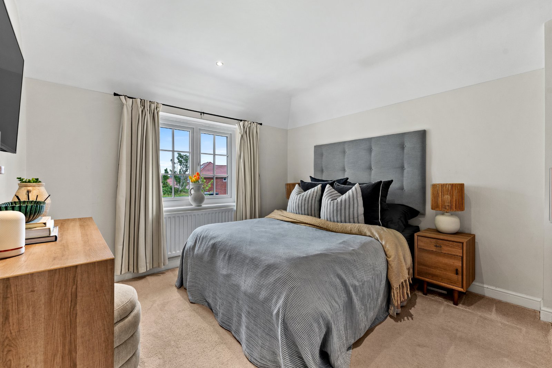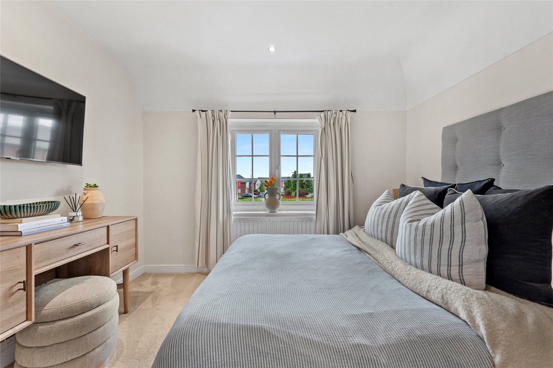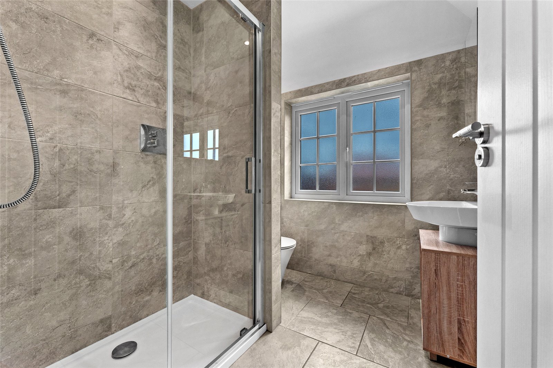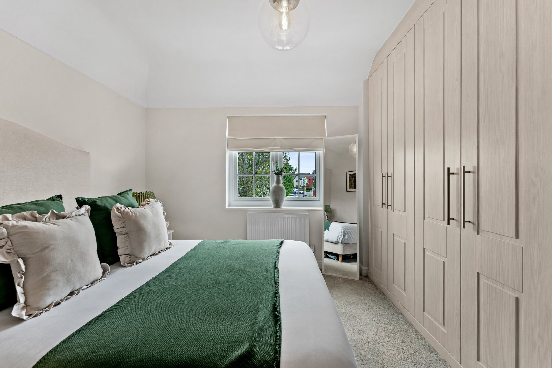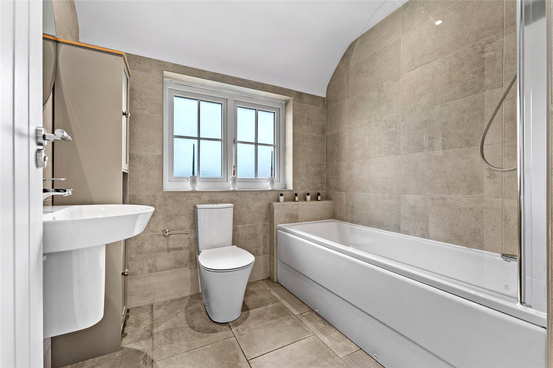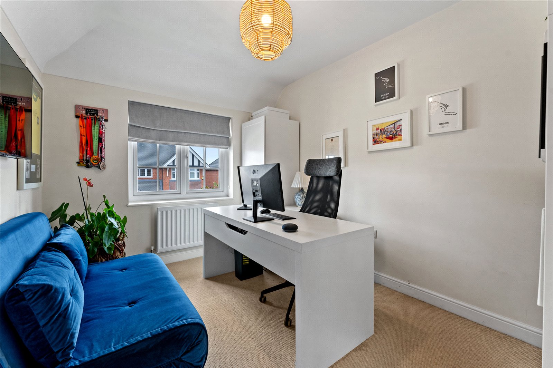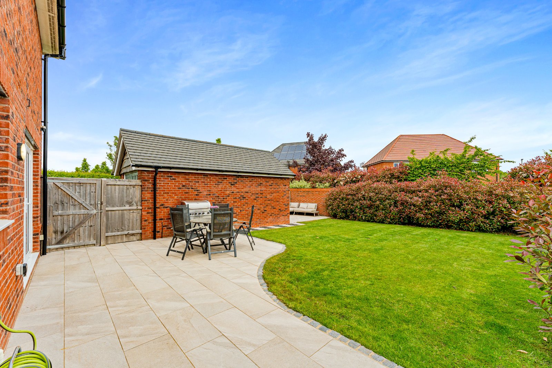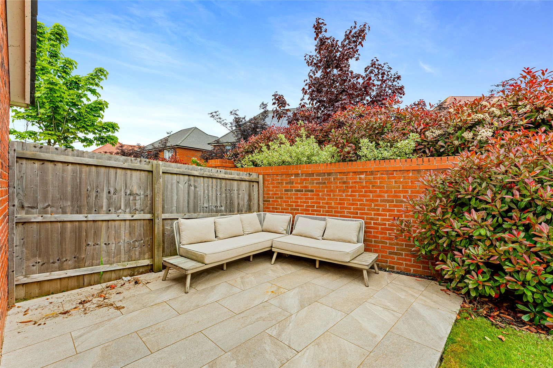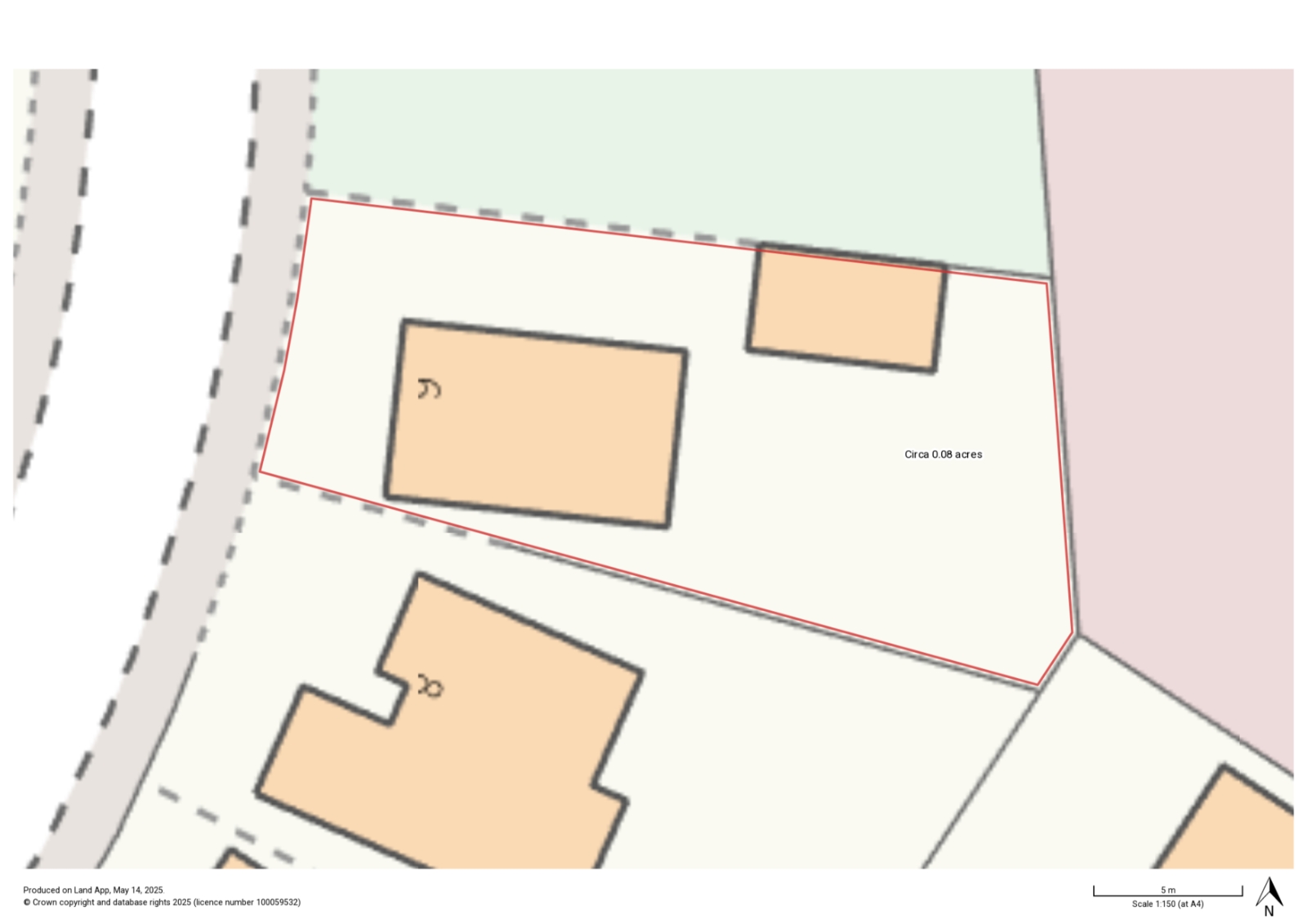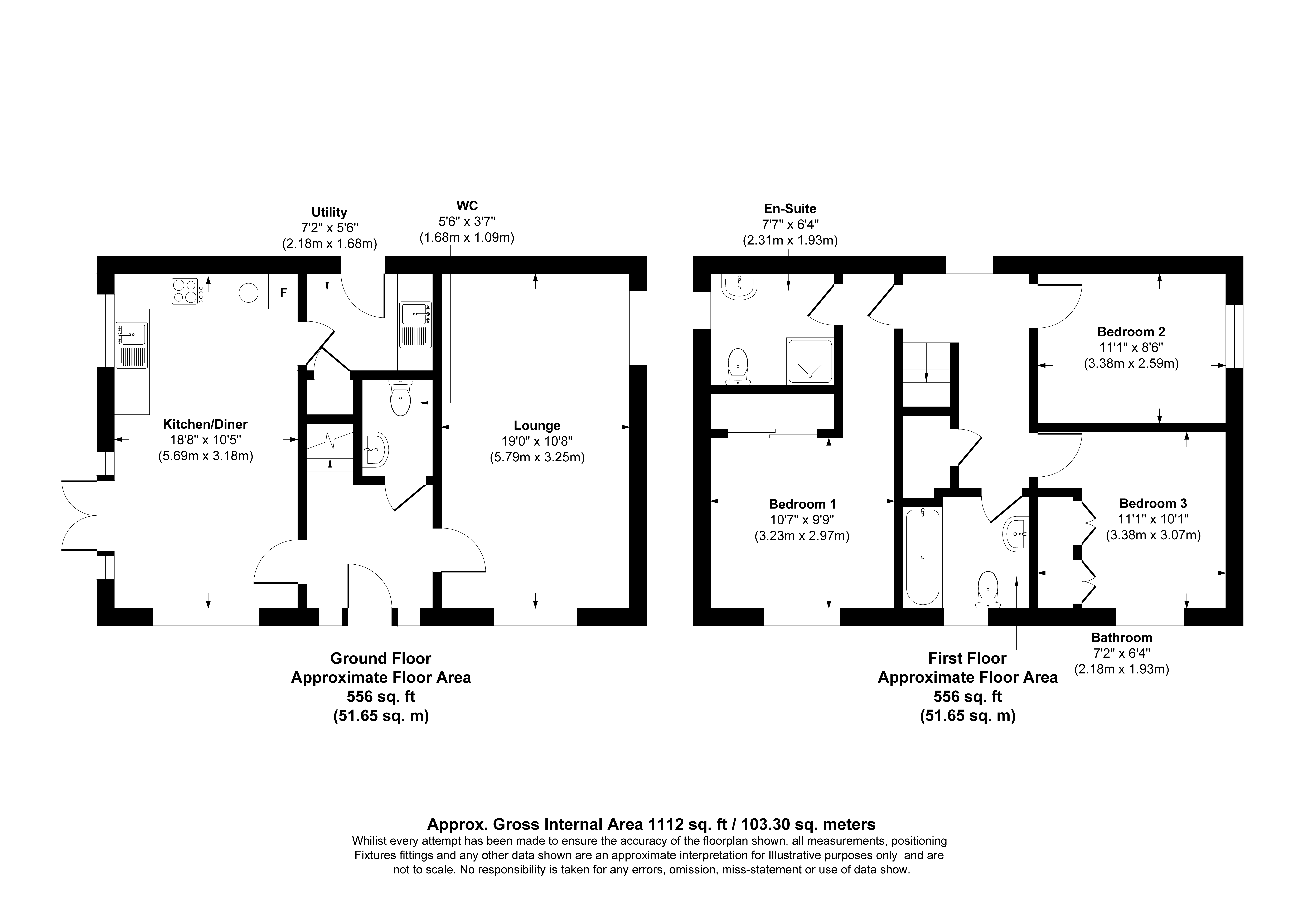Ground floor
• A canopy porch frames the front door, giving access to a welcoming reception hall, with WC.
• The hub of the house is the kitchen with adjoining breakfast room, with French doors leading to the rear garden. The kitchen itself is fitted with a range of shaker style cabinets under quartz worksurfaces, featuring a useful breakfast bar. The kitchen incorporates a comprehensive range of quality integral appliances, including twin Siemen ovens, a gas hob and extractor hood.
• Off the kitchen is the utility room, with matching cabinets, a sink unit and plumbing for laundry appliances.
• The living room is of excellent size, with twin aspects and a view over the adjoining open-space green.
First floor
• The first-floor landing offers a sense of space and includes a linen store.
• The principal bedroom suite is particularly noteworthy, with its bespoke fitted wardrobes and generous en suite. The en suite is fitted with quality white sanitary ware including an oversize shower, full porcelain tiling and a chrome heated towel radiator.
• There are two further double bedrooms, one having bespoke fitted wardrobes.
• The family bathroom is fitted with a quality contemporary suite, including a bath with a shower over.
• A large driveway provides parking for 3 cars and gives direct access to a single garage, having power and lighting.
• The property is garden fronted with the main garden sitting to the rear of the house with an easterly aspect. The rear garden is mainly lawned with stocked borders, and porcelain tiled pathways and patios, including a lovely seating area to the rear of the garage.
• There is outdoor lighting and a cold-water supply.
Fixtures and fittings
All fixtures, fittings and furniture such as curtains, light fittings, garden ornaments and statuary are excluded from the sale. Some may be available by separate negotiation.
Services
Mains water, drainage, electricity and gas. None of the services or appliances, heating installations, plumbing or electrical systems have been tested by the selling agents.
The estimated fastest download speed currently achievable for the property postcode area is around 1800 Mbps (data taken from checker.ofcom.org.uk on 14/05/2025). Actual service availability at the property or speeds received may be different.
We understand that the property is likely to have current mobile coverage (data taken from checker.ofcom.org.uk on 14/05/2025). Please note that actual services available may be different depending on the particular circumstances, precise location and network outages.
Tenure
The property is to be sold freehold with vacant possession.
Local Authority
Cheshire West & Chester Council
Council Tax Band E
Public rights of way, wayleaves and easements
The property is sold subject to all rights of way, wayleaves and easements whether or not they are defined in this brochure.
Plans and boundaries
The plans within these particulars are based on Ordnance Survey data and provided for reference only. They are believed to be correct but accuracy is not guaranteed. The purchaser shall be deemed to have full knowledge of all boundaries and the extent of ownership. Neither the vendor nor the vendor’s agents will be responsible for defining the boundaries or the ownership thereof.
Viewings
Strictly by appointment through Fisher German LLP.
01244 409660
chesteragencyagency@fishergerman.co.uk
Directions
Postcode – CH4 7GA
what3words – ///crashing.boil.framework
Guide price £475,000
- 3
- 2
3 bedroom house for sale Fortis Way, Chester, Cheshire, CH4
A stunning modern property, offering stylish and contemporary living with spacious accommodation and three double bedroom. Walking distance to excellent schooling and the business park.
- A beautifully presented “Amberley” house type by Redrow Homes.
- Located in an appealing position adjoining an open green.
- Open-plan dining kitchen & living room
- Utility room and WC
- 3 double bedrooms
- 2 bath/shower rooms
- Approx 103.3 sq. m (1112 sq. ft)
- Private east-facing garden
- Large driveway accommodation three cars
- Single detached garage

