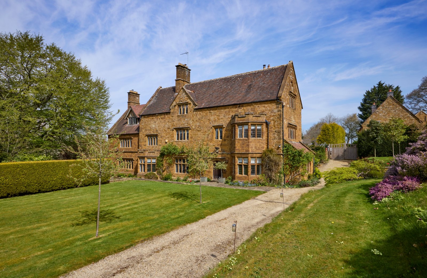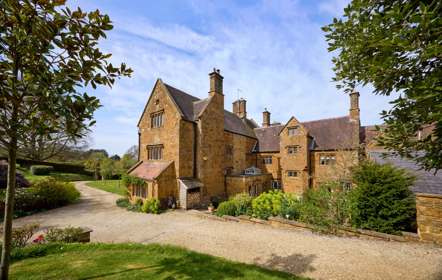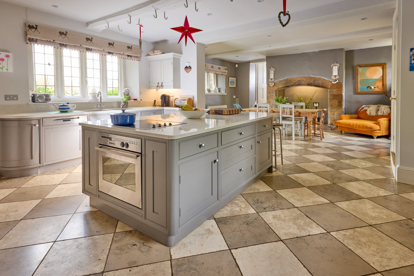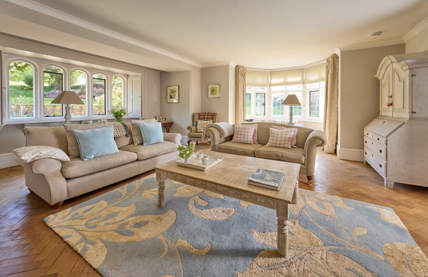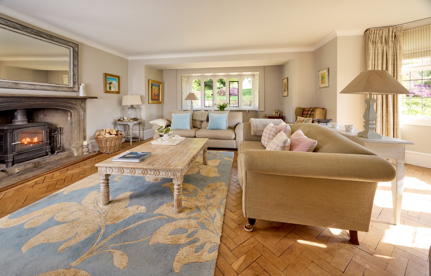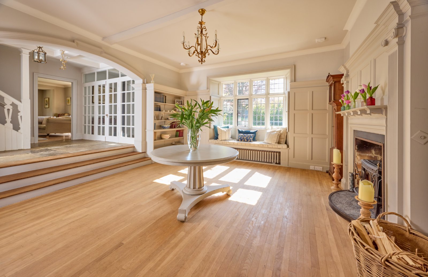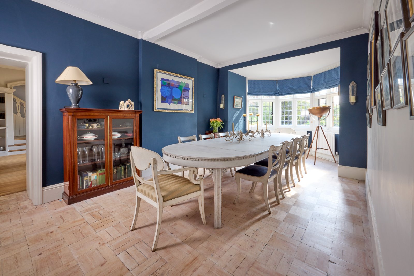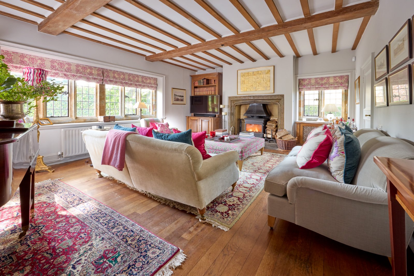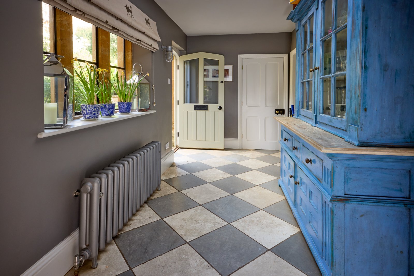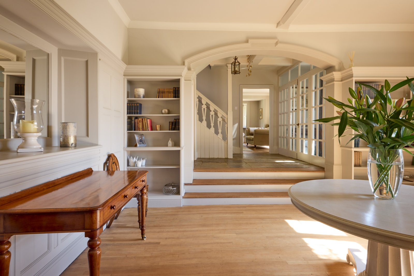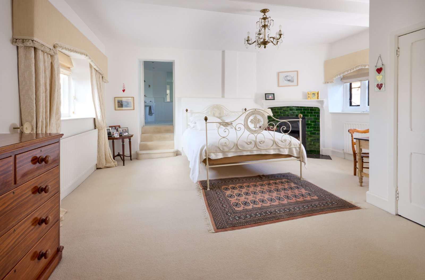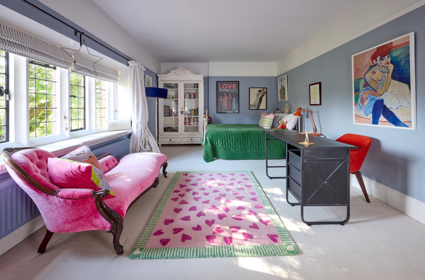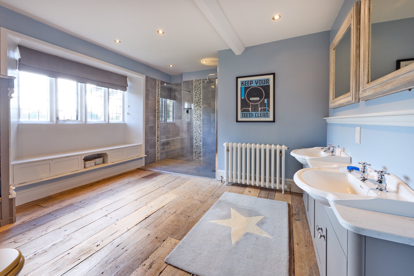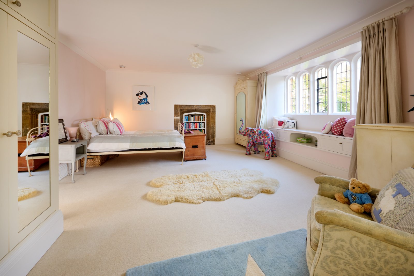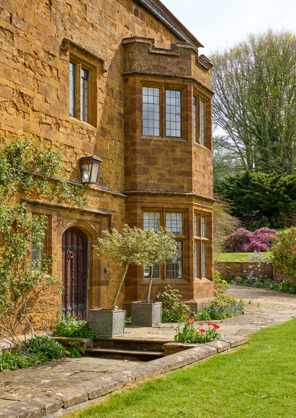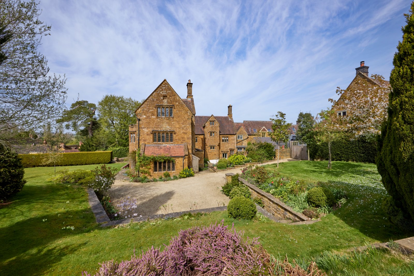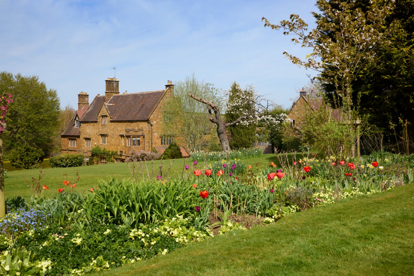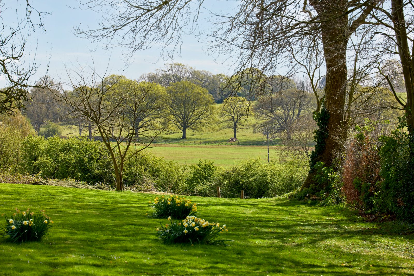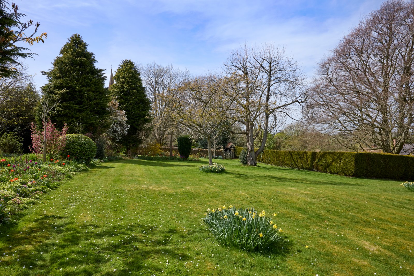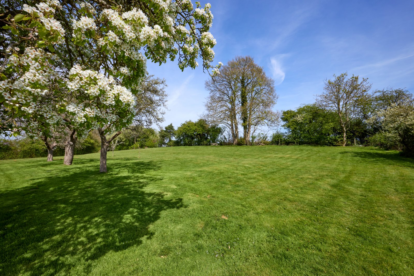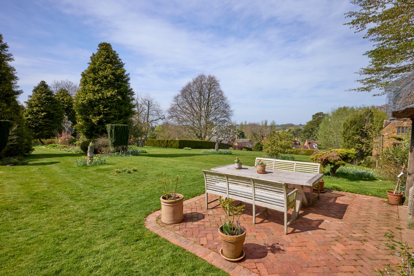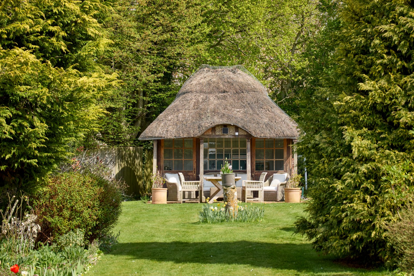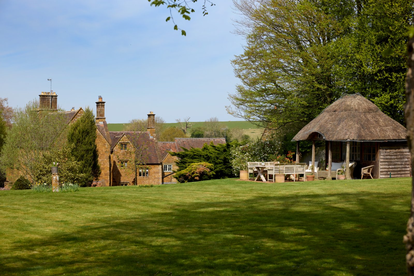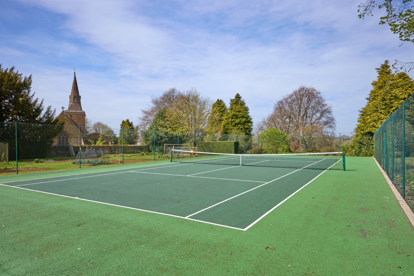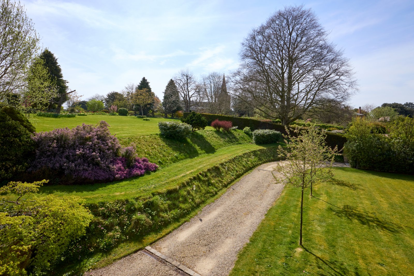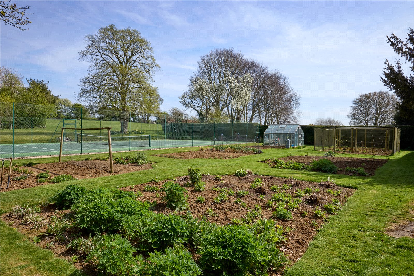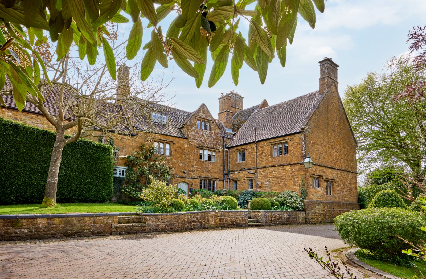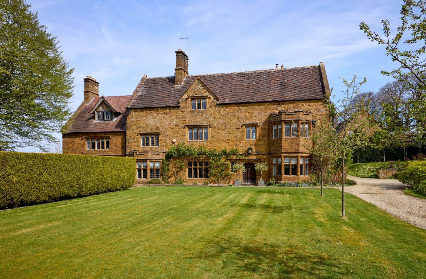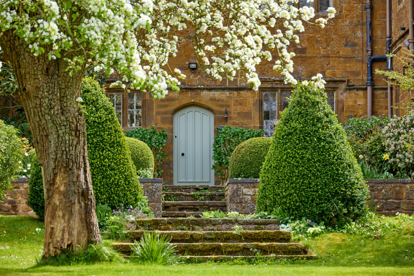A simply stunning period family home offering extensive and flexible accommodation benefiting from exceptional gardens and grounds, including a tennis court, summer house and orchard. Extending in all to circa 3.27 acres.
Historic village manor house
• Farnborough Grange is a beautiful Grade II Listed property with the original house dating back to the 16th Century with later additions over centuries.
• The current owners have sympathetically restored and retained many of the original period features, and it now provides a very special and unique family home.
• The property offers expansive, well-proportioned and very light living accommodation, arranged over three floors, with many interesting and original retained period features, including oak panelled walls, tall ceilings, mullioned and deep bay windows.
Ground floor
• The kitchen/breakfast room benefits from a bespoke fitted kitchen including oil fired Aga and open fireplace with doors leading out to the gardens. There is a useful larder room adjacent to the kitchen and separate utility room. Please note the neighbouring property adjoins here.
• Accessed through the historic front entrance is a delightful entrance hall with fireplace leading to a large dining room with bay window.
• There are two further reception rooms including a dual aspect sitting room and drawing room, both with log burners. There is also a small study with bespoke built-in floor to ceiling bookcase.
• There is a rear lobby/boot room with separate cloakroom off it and access to the cellar.
First and second floors
• On the first floor there are five very good-sized bedrooms including a substantial principal suite with dressing room and en suite. There are also two further bathrooms on this level.
• On the second floor there are two/three further bedrooms, an office together with a charming playroom with built-in playhouse, a bathroom, separate shower room and a boxroom.
• All of the bedrooms and upper floors benefit from generous storage areas and some built-in wardrobes.
Gardens and grounds
• The gardens and grounds are a real feature of the property and extend in all to around 3.27 acres.
• There are two generous parking areas serving the property accessed up a gravel drive from the centre of the village. There is also a useful owned second access to the paddock and grounds.
• There are gardens on three sides of the property including more formal gardens to the front as well as a private seating area at the rear of the property.
• On the upper level there are further very well-maintained gardens and grounds including well-tended flower beds, borders and lawned areas interspersed with mature trees.
• There is also a large vegetable patch and recently renovated tennis court. A delightful summer house also gives the opportunity for outdoor dining and entertaining.
• Beyond the gardens is an orchard and paddock area with fine views over the adjoining farmland. This area benefits from a rear village access.
Situation
Farnborough is an idyllic Oxfordshire village situated to the north of Banbury. The village is best known for the National Trust House Farnborough Hall which still owns a number of properties within the village.
Farnborough has a village hall, parish church and The Little Kitchen pub. There is a primary school and shops in the nearby village of Fenny Compton, about 2 miles away.
The property is well situated for access to the M40 (Jcts 11&12). Frequent train services from Banbury (London/Marylebone). There are a good range of schools nearby, including a primary school at Fenny Compton, comprehensive at Kineton, Grammar at Stratford, Preparatory at St Johns Priory (Banbury) and The Croft (Stratford). Public and private schools at Bloxham, Tudor Hall, Warwick and Sibford.
Further shopping, leisure and cultural amenities can be found in Banbury and further afield in Leamington, Warwick and Stratford upon Avon.
Fixtures and fittings
All fixtures, fittings and furniture such as curtains, light fittings, garden ornaments and statuary are excluded from the sale. Some may be available by separate negotiation.
Services
The property benefits from mains water, electricity and drainage. There is an oil fired central heating system with two boilers.
None of the services or appliances, heating installations, plumbing or electrical systems have been tested by the selling agents.
We understand that the current broadband download speed at the property is around 40-45 Mbps, however please note that results will vary depending on the time a speed test is carried out. The estimated fastest download speed currently achievable for the property postcode area is around 44 Mbps (data taken from checker.ofcom.org.uk on 29/04/2025). Actual service availability at the property or speeds received may be different.
We understand that the property is likely to have current mobile coverage (data taken from checker.ofcom.org.uk on 29/04/2025). Please note that actual services available may be different depending on the particular circumstances, precise location and network outages.
Tenure
The property is to be sold freehold with vacant possession.
Method of sale
For sale by private treaty.
Local Authority
Stratford On Avon District Council
Council Tax Band: H
Public rights of way, wayleaves and easements
The property is sold subject to all rights of way, wayleaves and easements whether or not they are defined in this brochure.
Plans and boundaries
The purchaser shall be deemed to have full knowledge of all boundaries and the extent of ownership. Neither the vendor nor the vendor’s agents will be responsible for defining the boundaries or the ownership thereof.
Viewings
Strictly by appointment through Fisher German LLP.
Directions
Postcode – OX17 1EA
what3words – ///circulate.burden.shoving
- Home
- Properties for sale
- Farnborough Grange, Farnborough, Farnborough, Oxon/Warwickshire, Historic Manor House
Guide price £2,500,000
- 7
- 4
- 3.27 Acres
7 bedroom house for sale Farnborough, Oxon/Warwickshire, Historic Manor House, OX17
A stunning period family home offering extensive, accommodation benefiting from exceptional gardens and grounds, including a tennis court, summer house and orchard. In all 3.27 acres
- Historic Manor House
- Extensive and flexible accommodation
- 7 bedrooms, 6 reception rooms
- Large Kitchen Breakfast room
- Finished to a superb standard throughout
- Exceptional gardens and grounds including tennis court, summer house and orchard
- Ample parking areas
- In all about 3.27 acres
Stamp Duty Calculator
Mortgage Calculator
Enquire
Either fill out the form below, or call us on 01295 271555 to enquire about this property.
By clicking the Submit button, you agree to our Privacy Policy.
Find out more about our preferred property finance partners here
You are able to obtain finance using other credit brokers and are encouraged to research elsewhere and seek alternative quotations.
Sent to friend
Complete the form below and one of our local experts will be in touch. Alternatively, get in touch with your nearest office or person
By clicking the Submit button, you agree to our Privacy Policy.

