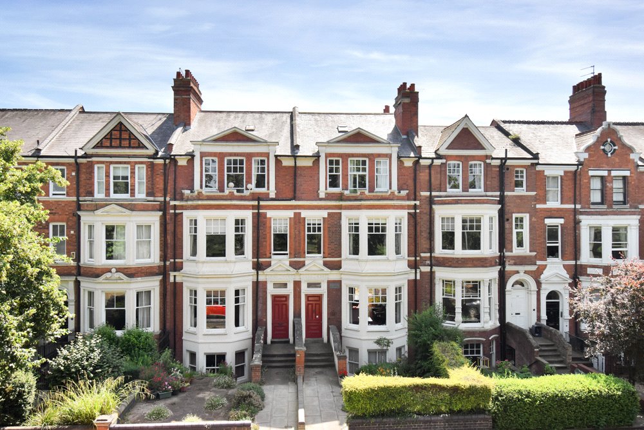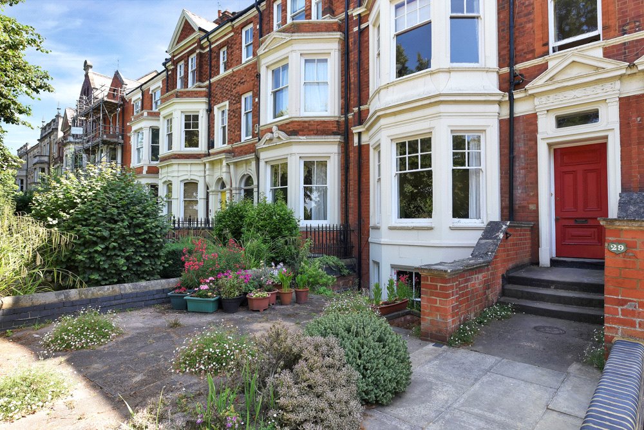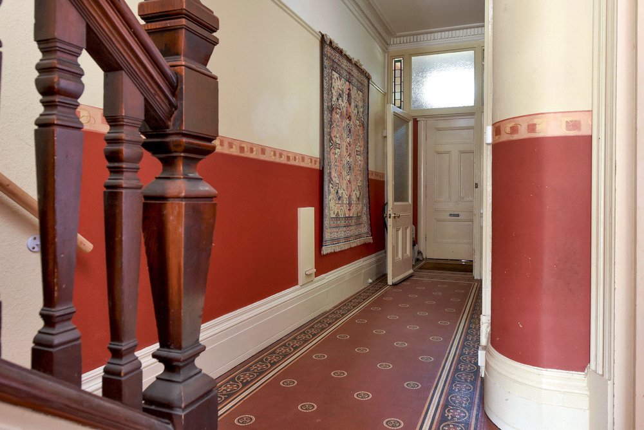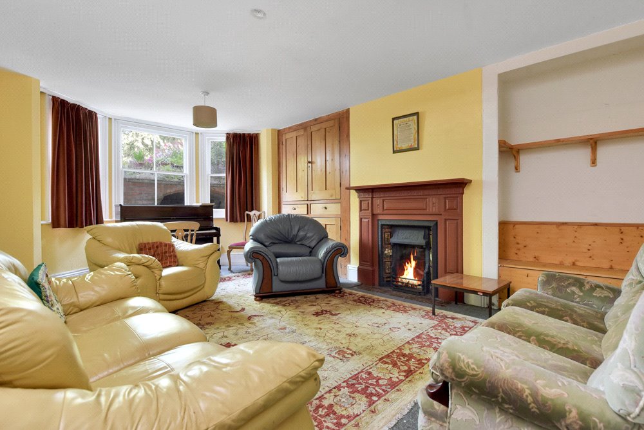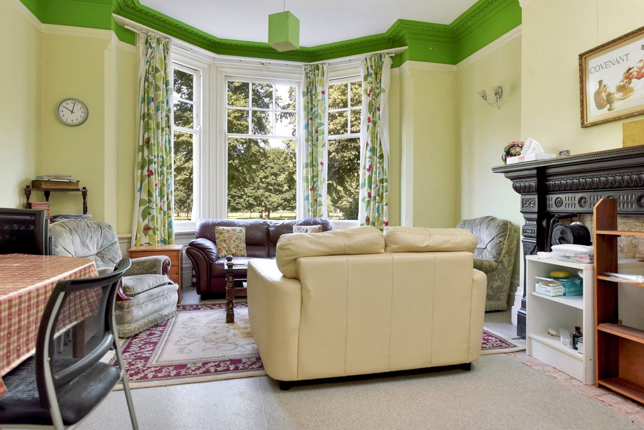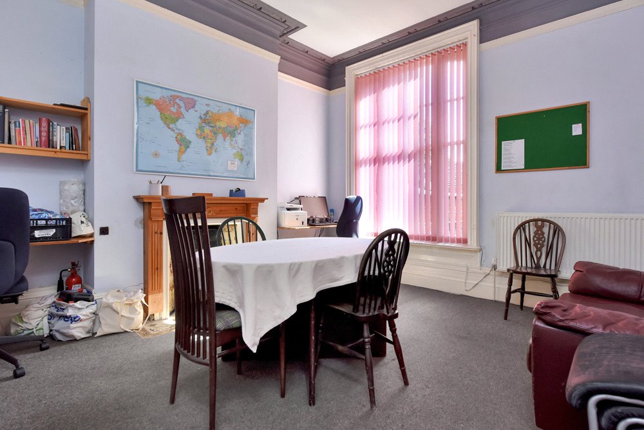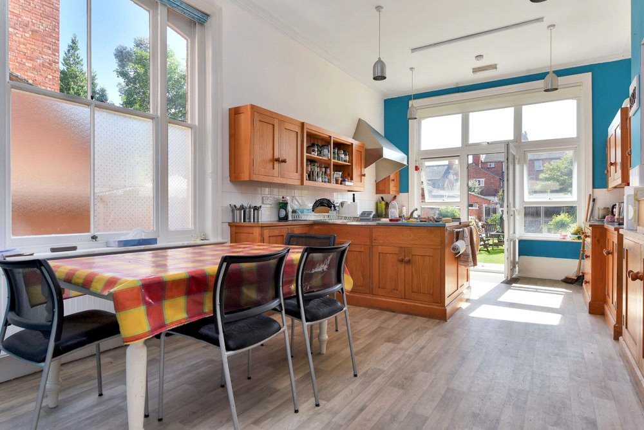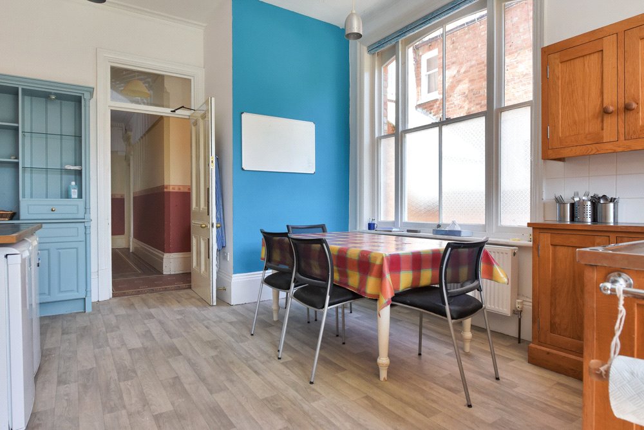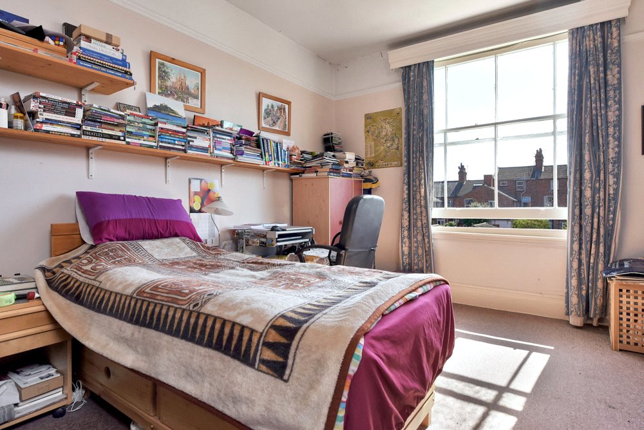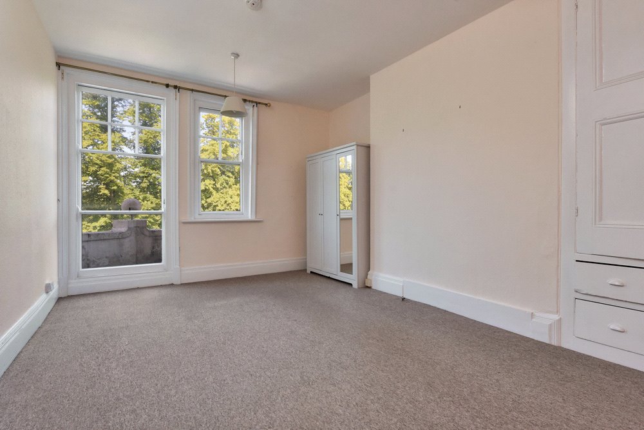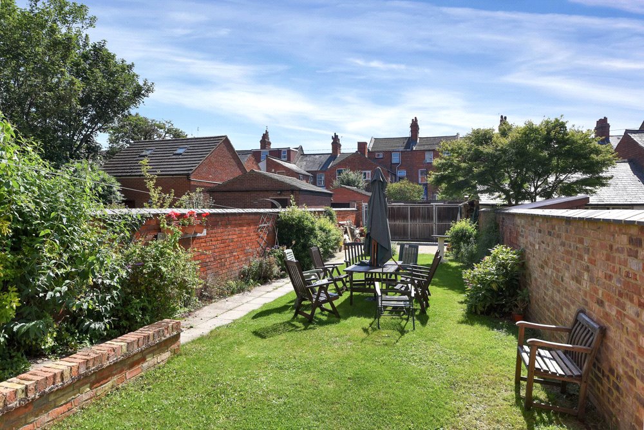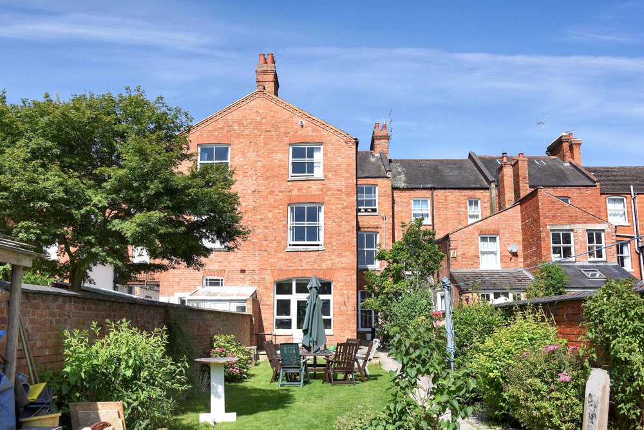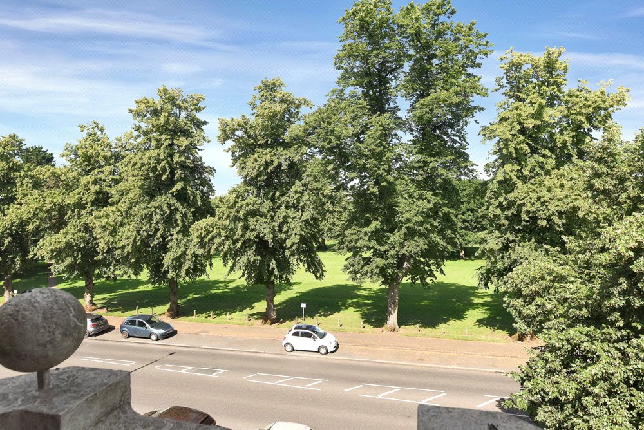Situation
The property stands in a well sought-after location, just half a mile from Northampton town centre, on the peripheries of the ‘old racecourse’, now a spacious recreational ground, popular with runners, children, and dog walkers alike. There are a multitude of shops, bars and restaurants all within walking distance and the train station, where there is a mainline service to Birmingham International and London Euston is approximately 1.5 miles away.
Nearby Kingsley Park Terrace offers a good range of shops, public houses, a library, church and school facilities, such as the highly sought after Northampton School for Boys, located in nearby Abington and also Bosworth independent College.
Travel by road is also easily available with the A428, A4500, and the A45 ring road less than 2 miles away and J15A of the M1 in less than 3 miles.
Description
This handsome Victorian building is constructed of red brick under a concrete tiled roof and stands in the middle of a selection of similarly appealing Victorian homes. The house was previously occupied as a joint dwelling with the neighbouring property of number 28. The two properties offered shared facilities but have since been divided into two independent residences.
The property has a substantial number of reception rooms, bedrooms, bathrooms, and generous basement storage.
Accommodation
29 East Park Parade
29 East Park Parade’s red door leads directly into a spacious hallway which still benefits from its original Victorian tiled floor. This stunning ground floor extends untill you reach the well-appointed family kitchen with patio door to the rear garden.
The light and airy sitting room boasts the original cornices and fireplace and a further good-sized dining room with period fireplace.
Stairs lead down from the hallway to the basement, which is ideal for conversion and currently houses: Laundry room with door to garden, bathroom, sitting room/bedroom and two storerooms.
On the first floor you will find four bedrooms and wet room, whereas the second-floor houses two bedrooms, a bathroom and separate WC.
Gardens
Picturesque garden, laid mainly to lawn with well-appointed flower borders.
Guide price £550,000 Sold
Sold
- 8
- 4
8 bedroom house for sale East Park Parade, Northampton, Northamptonshire, NN1
29 East Park Parade is a splendid Victorian 4 storey home, with a wealth of original features intact.
- Superb spacious hallway with original tiles
- Light & airy sitting room with fireplace
- Good-sized dining room with fireplace
- Well-appointed kitchen with patio door to garden
- Basement ideal for conversion
- Four 1st floor bedrooms & wet room
- Four 2nd floor bedrooms, bathroom, & WC
- Picturesque garden
- Ideal town location

