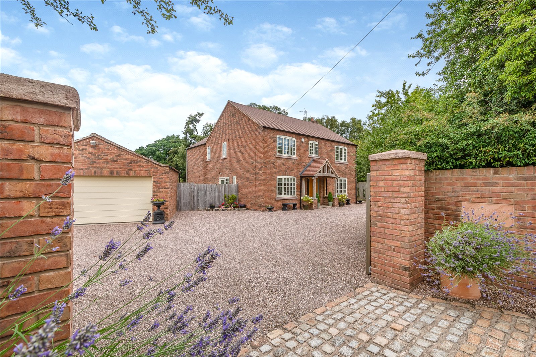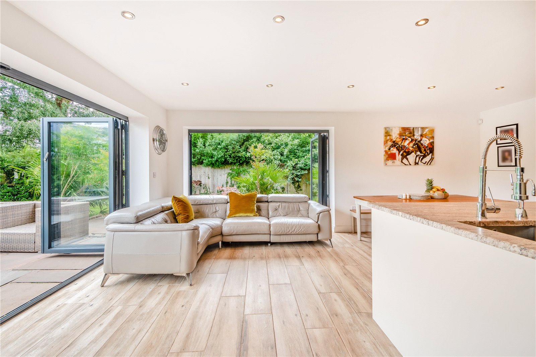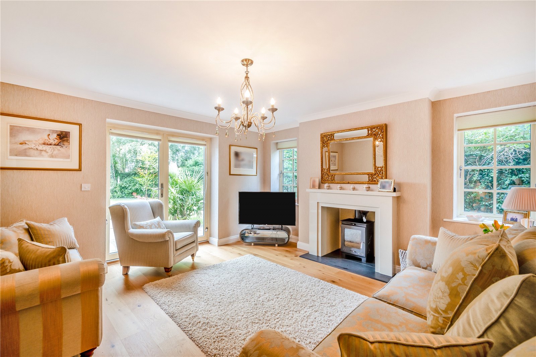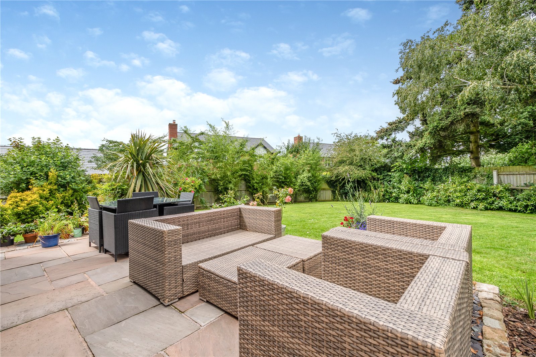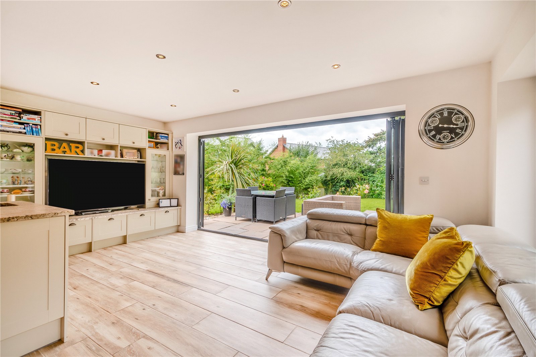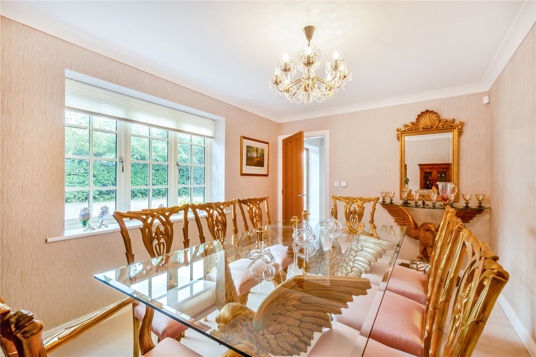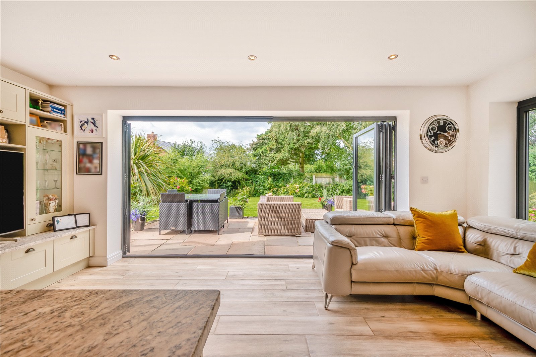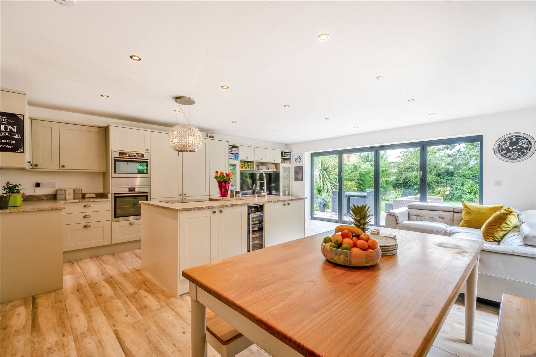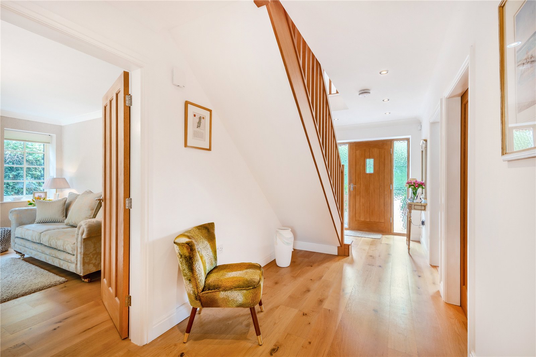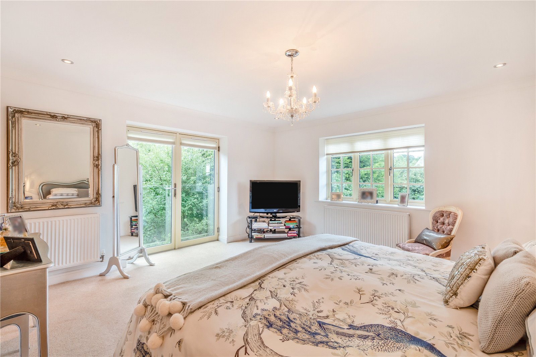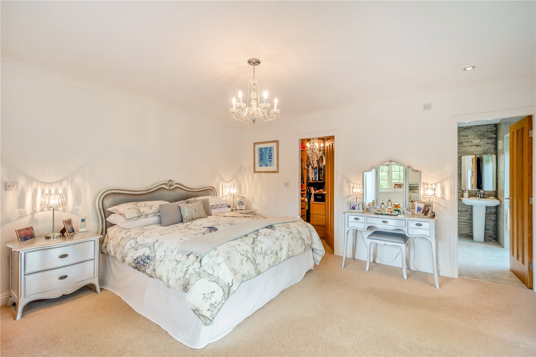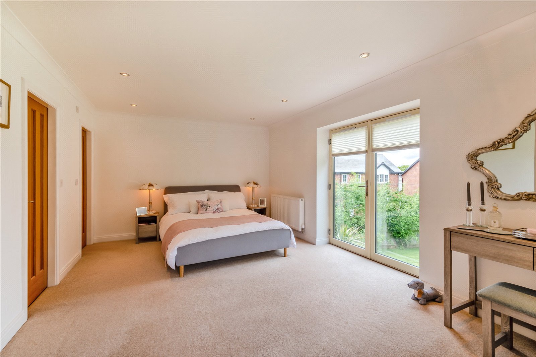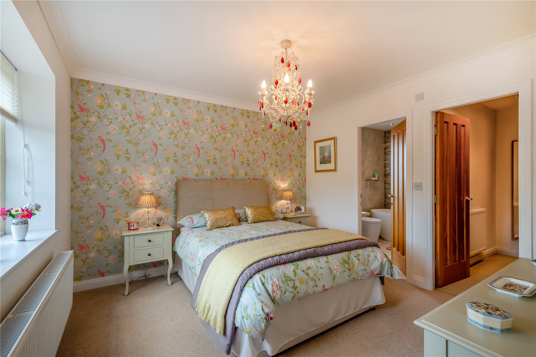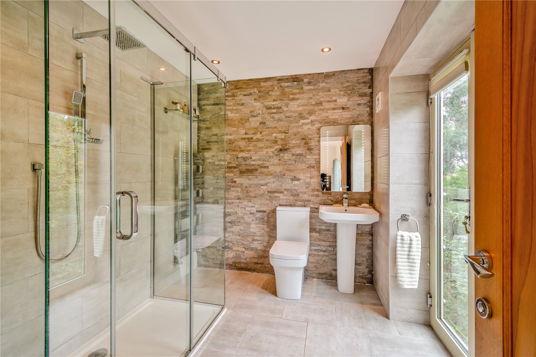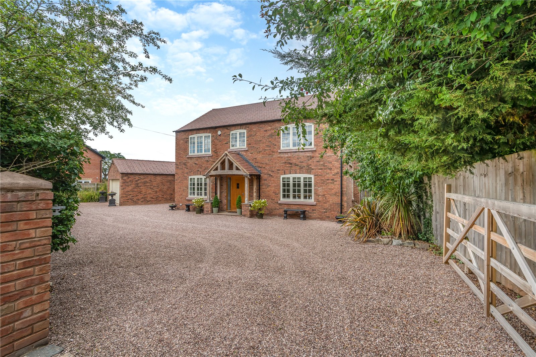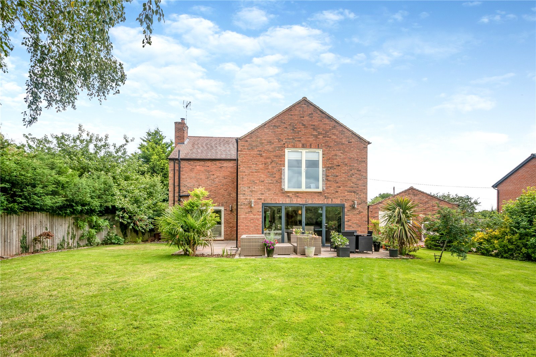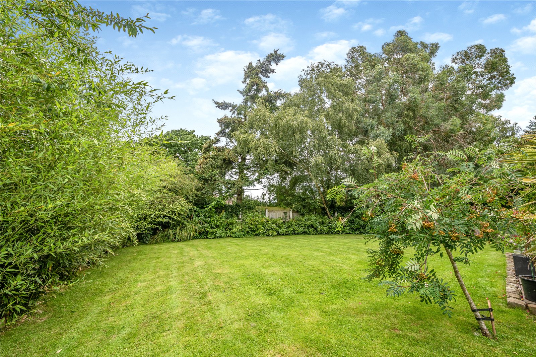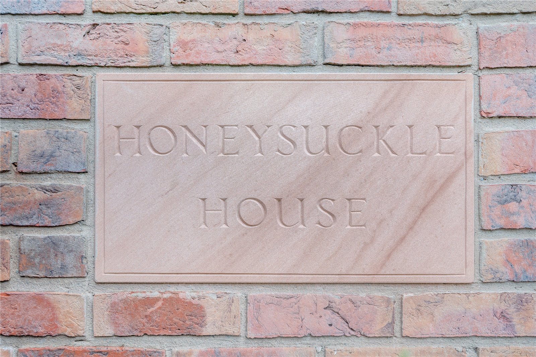Situation
Honeysuckle House occupies a semi-rural location on the outskirts of the popular village of Malpas, due south of Chester and to the east of Wrexham. Malpas itself offers an excellent range of local amenities including public houses, restaurants, a convenience store, grocers with bakers, hairdressers and a highly regarded doctor’s surgery.
Recreational opportunities include tennis and football at Malpas and district sports club, along with a village recreational ground and youth club. Carden Park Hotel Golf Course and Spa is within a short drive offering first-rate recreational facilities, along with two championship golf courses.
Malpas is well-served by state schooling, including Malpas Alport Primary School and Bishop Heber High School, the latter deemed ‘outstanding’ by Ofsted. Malpas is well-placed for commuting to the commercial centres of the Northwest via the A41 and A49, leading to the motorway network. Chester station offers a direct service to London, Euston within 2 hours.
The Accommodation
Constructed to an exemplary and exacting standard in 2016 by the vendor, Honeysuckle House is a stylish and character detached home built of Cheshire brick under a tiled roof with the benefit of modern air source heat pump central heating. The light and airy internal décor gives the property a wonderful ambience and the comfortable layout is very much designed with modern day living in mind with no expense spared on heritage style windows, oak flooring and staircase, aluminium bifold doors in the kitchen and quality fittings throughout to highlight a few features making Honeysuckle House stand out amongst its peers. The property offers spacious ground and first floor accommodation and there is no doubt that it will be of interest to a wide audience with various requirements but with particular emphasis on the family buyer or indeed those looking to be close to local amenities and well serviced village.
The front door opens into a welcoming entrance hall with oak floors, off which is the downstairs WC, and access into the dining room which benefits from plenty of natural light from the front aspect window. In addition, the study offers adaptable living space and is complemented by a elegantly designed living room with feature Flavel wood burning stove with stone surround and adjacent French door to the rear garden. To the rear of the property is the tastefully designed open plan dining area and kitchen with shaker style doors and bifold doors leading to the rear patio giving making this the perf4ect entertaining space in both summer and winter alike. The kitchen comprises a range of wall and base units under Italian leather effect granite worktops incorporating integrated double fridge and freezer, AEG Induction and Elica extractor over, AEG oven and microwave, warming drawers, integrated dishwasher, and sink unit with drainer. Adjoining the dining area is a door to the utility room again with full range of units including the manifolds for the under-floor heating and the domestic units for the general running of the home.
The first-floor benefits from 3 good sized bedroom suits all with walk in wardrobes or dressing rooms and contemporary en suites finished to a super standard. The master suit is particularly impressive although each room is uniquely decorated and has its own merits with space and outlook. Off the landing is an airing cupboard which contains storage and the pressurised water system. In all the accommodation equates to approximately 2,125 sq ft (197 sq m).
Outside
Honeysuckle House is approached through a brick pillared entrance over cobble drive to a gravelled parking area. The driveway sweeps across the front of the property with dual access form either side. The double garage with electric up and over door and side pedestrian gate which leads to a side kitchen garden opening into the beautifully manicured gardens. The gardens are planted with mature Bamboo and floral borders and complemented by a large Indian stone patio beneath the kitchen front; the outdoor space is certainly profound feature of Honeysuckle being well considered and designed.
Easements, wayleaves and rights of way
The property is sold subject to all existing easements, wayleaves and rights of way whether specified or not within these sales particulars.
Fixtures and Fittings
All fixtures, fittings and furniture such as curtains, light fittings, garden ornaments and statuary are excluded from the sale. Some may be available by separate negotiation.
Services
Mains water and electricity, with private drainage using a Conder water treatment tank. Telephone and broadband connections. Air source heat pump central heating. Alarm system fitted.
We understand that the current broadband download speed at the property is around 20Mbps, however please note that results will vary depending on the time a speed test is carried out. however please note that results will vary depending on the time a speed test is carried out. The estimated fastest download speed currently achievable for the property postcode area is around 43 Mbps (data taken from checker.ofcom.org.uk on 11/08/2023). Actual service availability at the property or speeds received may be different.
None of the services, appliances, heating installations, broadband, plumbing or electrical systems have been tested by the selling agents.
Tenure
The property is to be sold freehold.
Local Authority
Cheshire West Council.
Council Tax: Band G - £ 3,557.69 payable 2023/24
Plans and Boundaries
The plans within these particulars are based on Ordnance Survey data and provided for reference only. They are believed to be correct but accuracy is not guaranteed. The purchaser shall be deemed to have full knowledge of all boundaries and the extent of ownership. Neither the vendor nor the vendor's agents will be responsible for defining the boundaries or the ownership thereof.
Viewings
Strictly by appointment through Fisher German LLP.
Directions
Postcode – SY14 7EL
what3words ///tissue.inflame.bells
From Chester head south on the A41 past Waverton and Milton Green. At the Broxton roundabout continue along the A41 and at the Hampton Heath roundabout take the third exit onto the B5069 into Malpas. Upon reaching the High Street, turn left and then take the next right-hand junction onto Church Street. Continue for approximately 1 mile and the property can be found on your right-hand side.
Offers Over £700,000 Sale Agreed
Sale Agreed
- 3
- 3
- 0.22 Acres
3 bedroom house for sale Cuddington, Malpas, Cheshire, SY14
A beautifully presented bespoke home, located in a convenient location on the fringe of Malpas, within catchment of excellent schools, with a double garage.
- Living room and dining room
- Wonderful open-plan kitchen with dining and sitting area
- Office/reception room
- Utility room and cloak room
- Principal bedroom suit with en suite shower room & dressing room
- 2 further bedrooms en suite showers & dressing rooms
- Potential to adapt to create a 4th bedroom.
- Double garage with electric up and over door
- Approximately 2,125 sq ft (197 sq m) excluding garage

