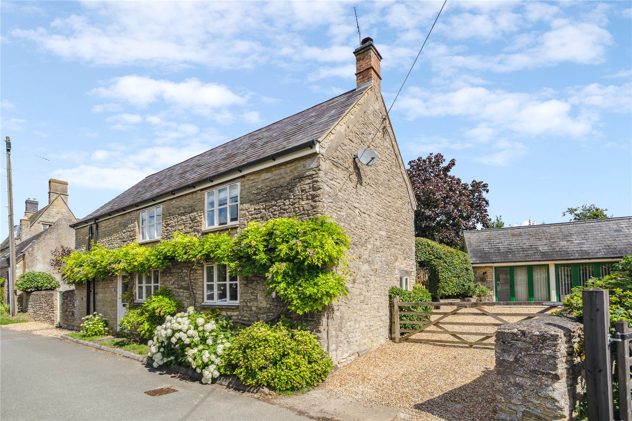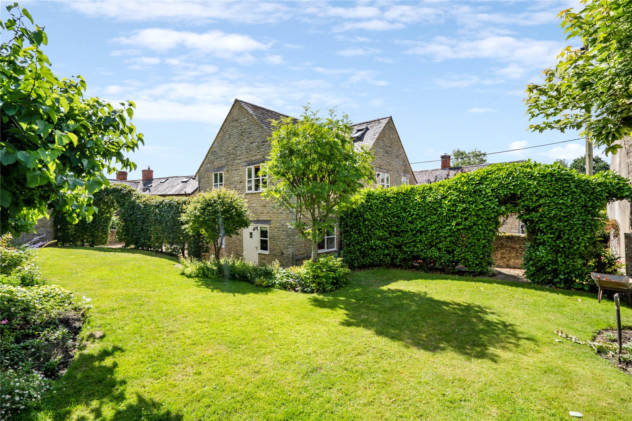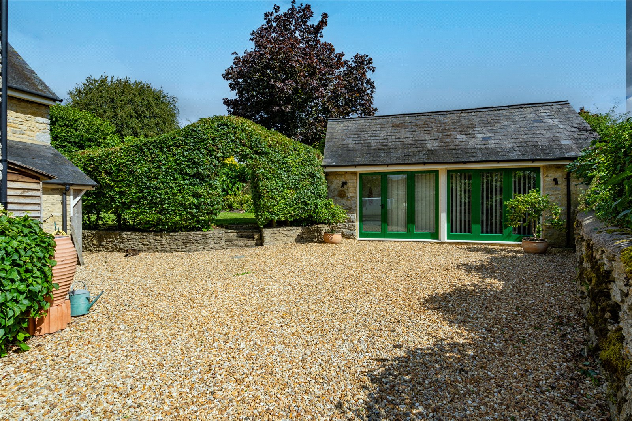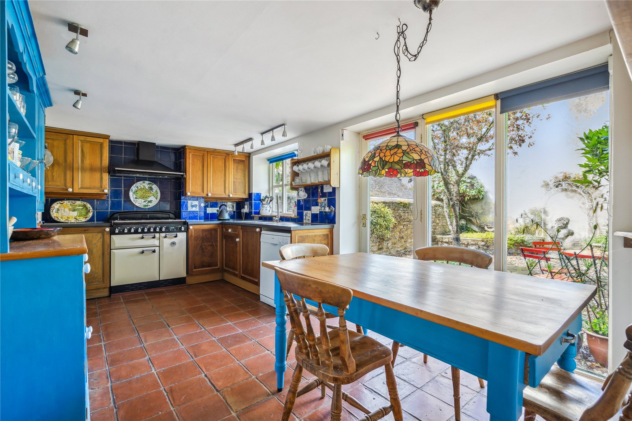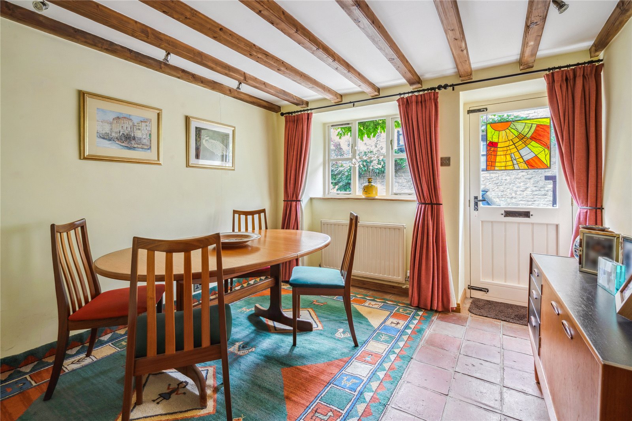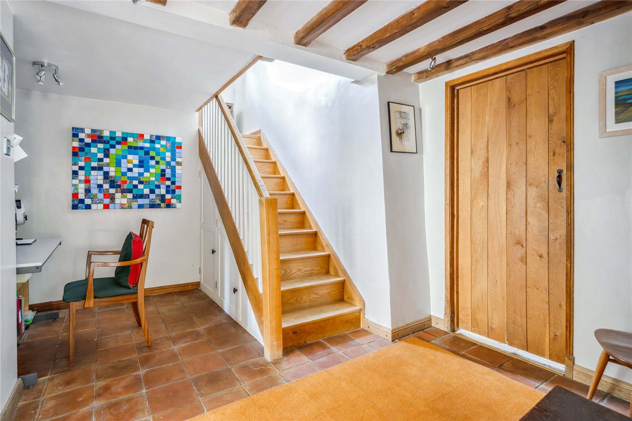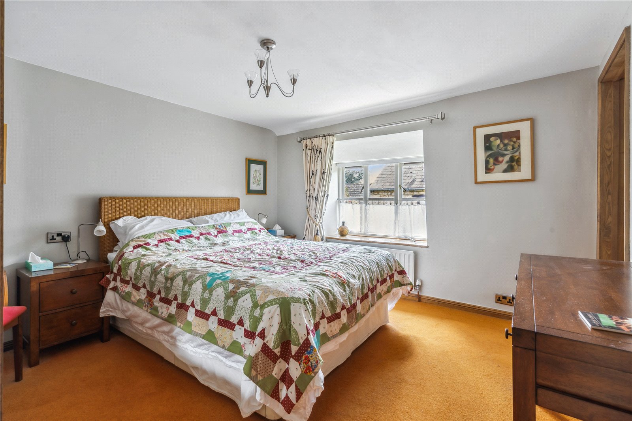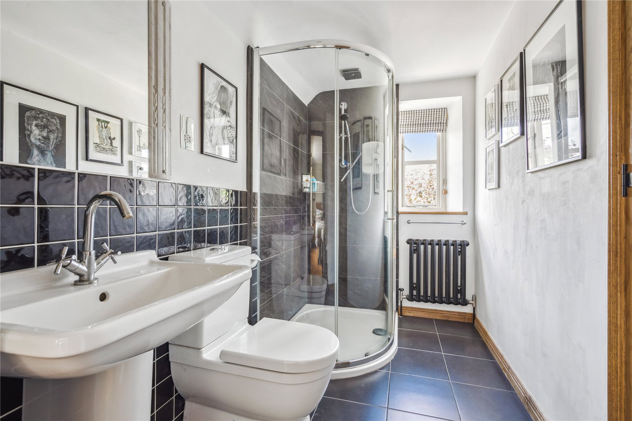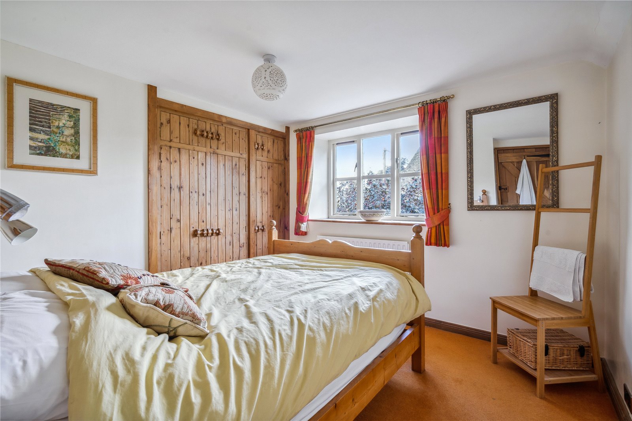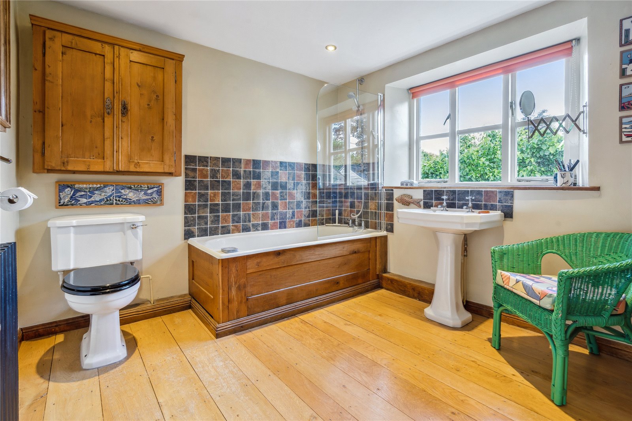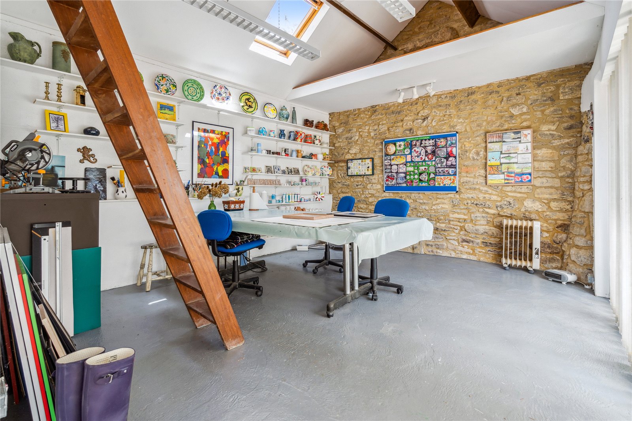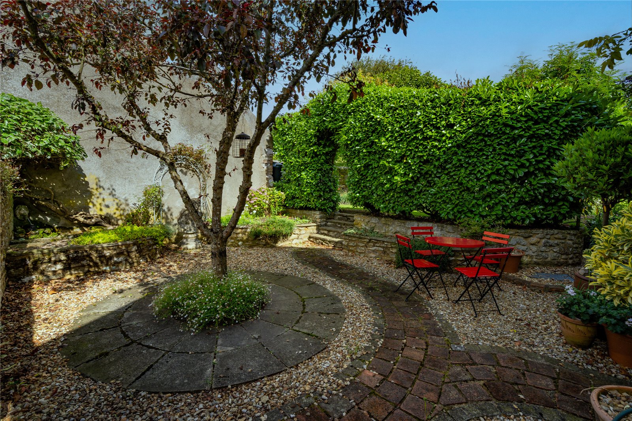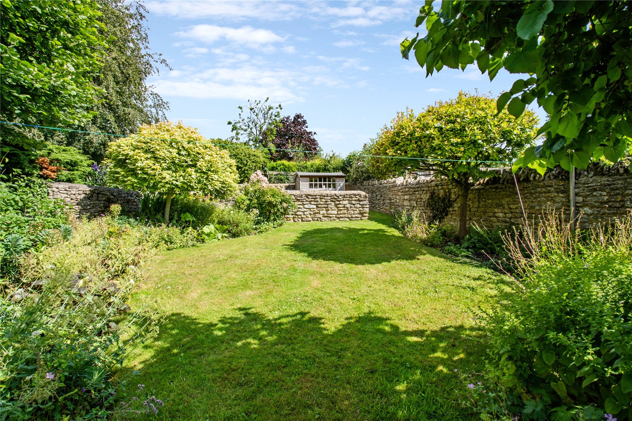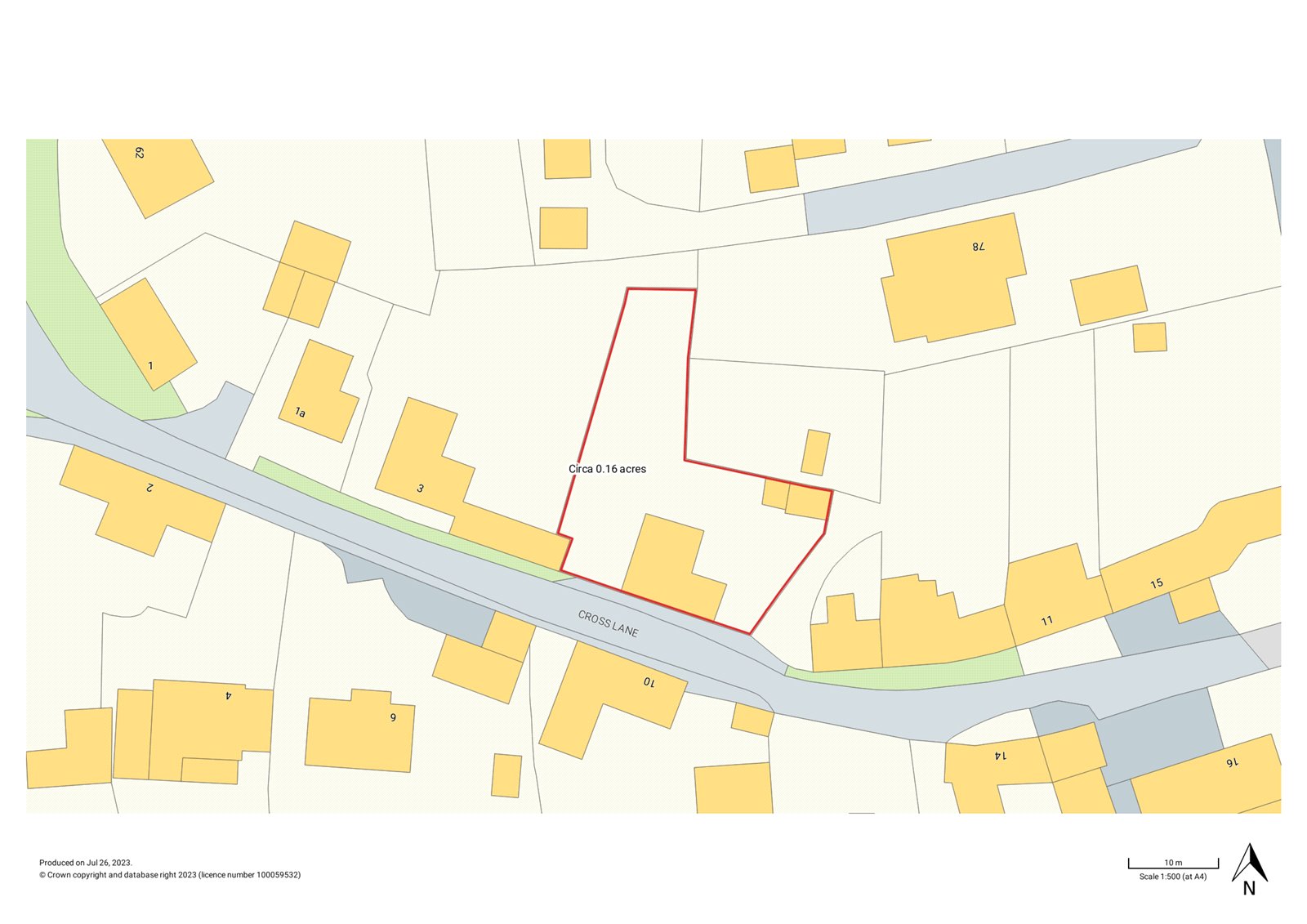Situation
Helmdon is a popular commuter village lying on the south Northamptonshire/north Oxfordshire borders. Amenities in the village include a highly regarded primary school, 13th Century Church and public house, as well as many social and sporting clubs with popular annual events. More extensive amenities can be found in the nearby market towns of Brackley, Banbury and Towcester. Local schools including Magdalen College (Brackley), Winchester House Prep School, Stowe, Akeley Wood and Carrdus Prep School. Mainline train services to London in under an hour can be found at Milton Keynes (Euston), Bicester and Banbury (Marylebone). The A43 dual carriageway gives access to the M40 and M1 Motorways.
Description
Wychwood is a stone-built property thought to have once been two cottages situated down a quiet no-through lane in this popular village. The accommodation, which was totally renovated and much extended in 1991, is well laid out and flows well, with lots of exposed oak timber features including beams, floors and doors.
The front door from the lane opens into the dining room which leads to a large central hall, now used as a study area. The triple aspect sitting room has a large inglenook which houses a Clearview log burner with French doors leading to the garden. The kitchen/breakfast room has terracotta tiled floor, extensive hand painted wall and floor cupboards with an LPG five ring Rangemaster cooking range. Doors open to the outside courtyard terrace and there is a good size utility room with cloakroom/wc leading off.
Upstairs are three double bedrooms with the main having an ensuite shower room. The family bathroom has a bath with shower above. Bedroom 4 is a single room with open plan steps leading up to an attic with ample walk-in storage space.
Outside
The gardens are to the rear and sides of the property and can be accessed by a pedestrian gate on one side and by a vehicle access to the other. There is a gravelled off-road parking with space for three cars.
In front of this area is a very useful studio annexe, offering light accommodation, with a separate internal room. This building has potential to convert for work from home space or annexe accommodation (subject to the required permissions). Attached to the house is a useful garden/bin store.
The walled garden is principally laid to lawn with mature shrub and flower borders. To the rear is a former vegetable garden with a timber shed. Adjacent to the kitchen/breakfast room is a small courtyard terrace with feature pond.
Fixtures and Fittings
All fixtures, fittings and furniture such as curtains, light fittings, garden ornaments and statuary are excluded from the sale. Some may be available by separate negotiation.
Services
Mains electricity, water and drainage are connected to the property. Heating is via a oil fired condensing boiler. There is an LPG connection for the range hob.
We understand that the current broadband download speed at the property is around 63 Mbps, however please note that results will vary depending on the time a speed test is carried out. The estimated fastest download speed currently achievable for the property postcode area is around 63Mbps (data taken from checker.ofcom.org.uk on 26/07/2023). Actual service availability at the property or speeds received may be different.
None of the services, appliances, heating installations, broadband, plumbing or electrical systems have been tested by the selling agents.
Tenure
The property is to be sold freehold.
Local Authority
West Northamptonshire Council.
Council Tax Band F.
Public Rights of Way, Wayleaves and Easements
The property is sold subject to all rights of way, wayleaves and easements whether or not they are defined in this brochure.
Plans and Boundaries
The plans within these particulars are based on Ordnance Survey data and provided for reference only. They are believed to be correct but accuracy is not guaranteed. The purchaser shall be deemed to have full knowledge of all boundaries and the extent of ownership. Neither the vendor nor the vendor's agents will be responsible for defining the boundaries or the ownership thereof.
Viewings
Strictly by appointment through Fisher German LLP.
Directions
Postcode – NN13 5QL
What3words ///Surprised.clouding.bravest
From Banbury, head east on the A422. At the Middleton Cheney roundabout take the A4525. Continue on this road for approximately 7 miles. Turn left in the village of Helmdon and continue through the village along Station Road and then along Wappenham Road. Turn right onto Cross Land and Wychwood can be found on the left after approximately 200 yards – look for the green pedestrian gate.
Guide price £660,000 Sold
Sold
- 4
- 2
4 bedroom house for sale Cross Lane, Helmdon, Brackley, Northamptonshire, NN13
A charming family home with walled gardens and useful studio annexe.
- Kitchen/breakfast room with adjacent utility room
- Sitting room with feature inglenook fireplace
- Dining room, study area
- Cloakroom/wc
- Master bedroom with en suite
- Three further bedrooms, family bathroom
- Separate studio/annexe
- Walled garden with mature planting and vegetable garden
- Off road parking for several cars.
- In all extending to 0.16 acres
