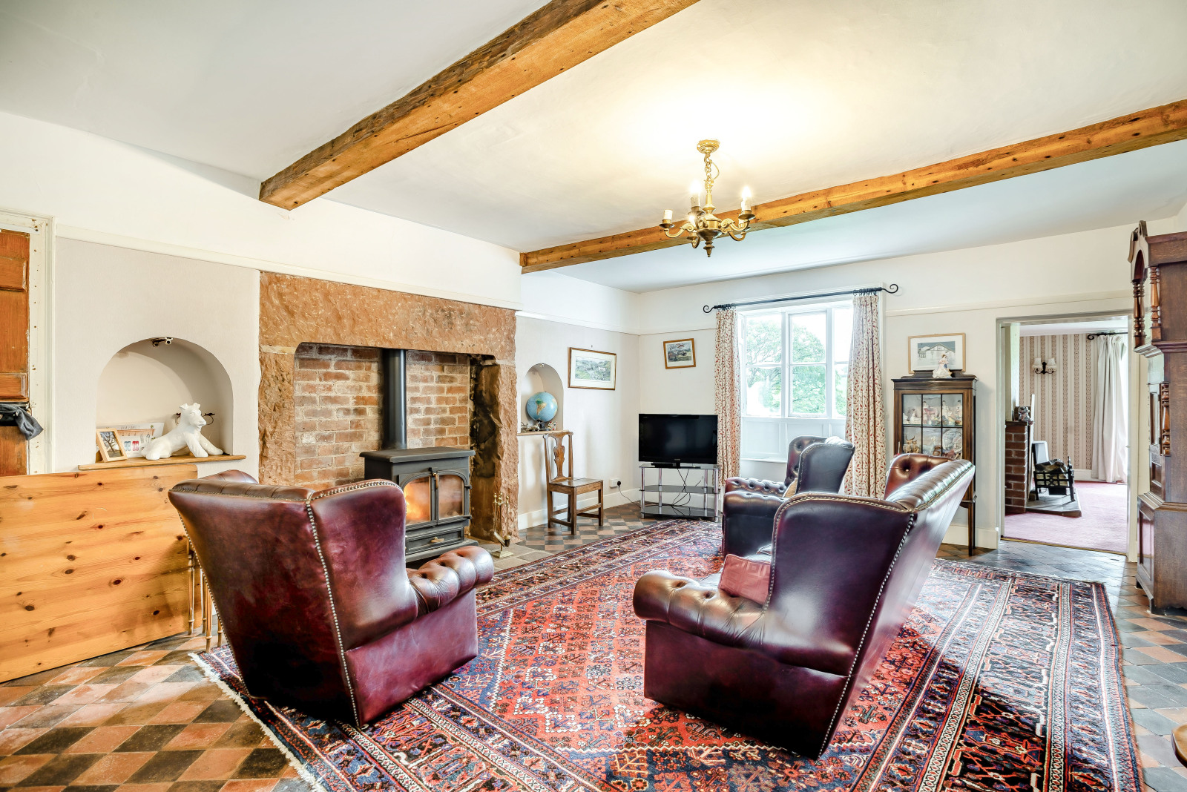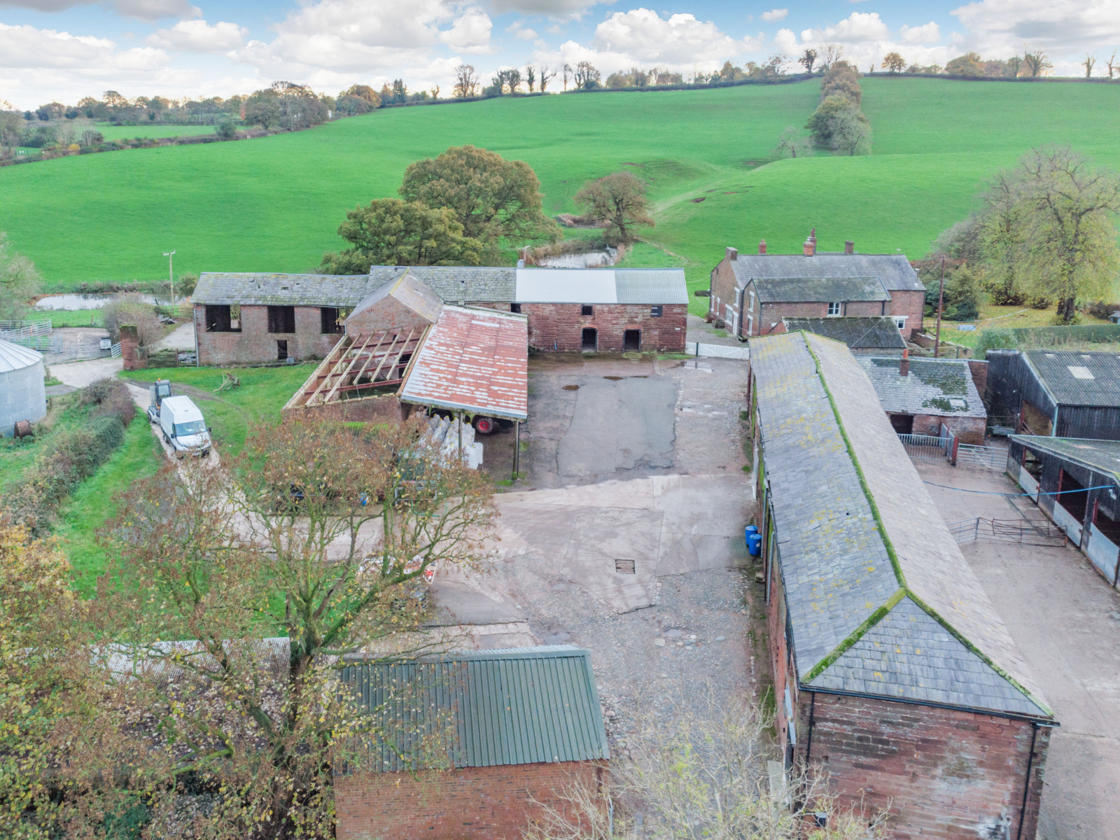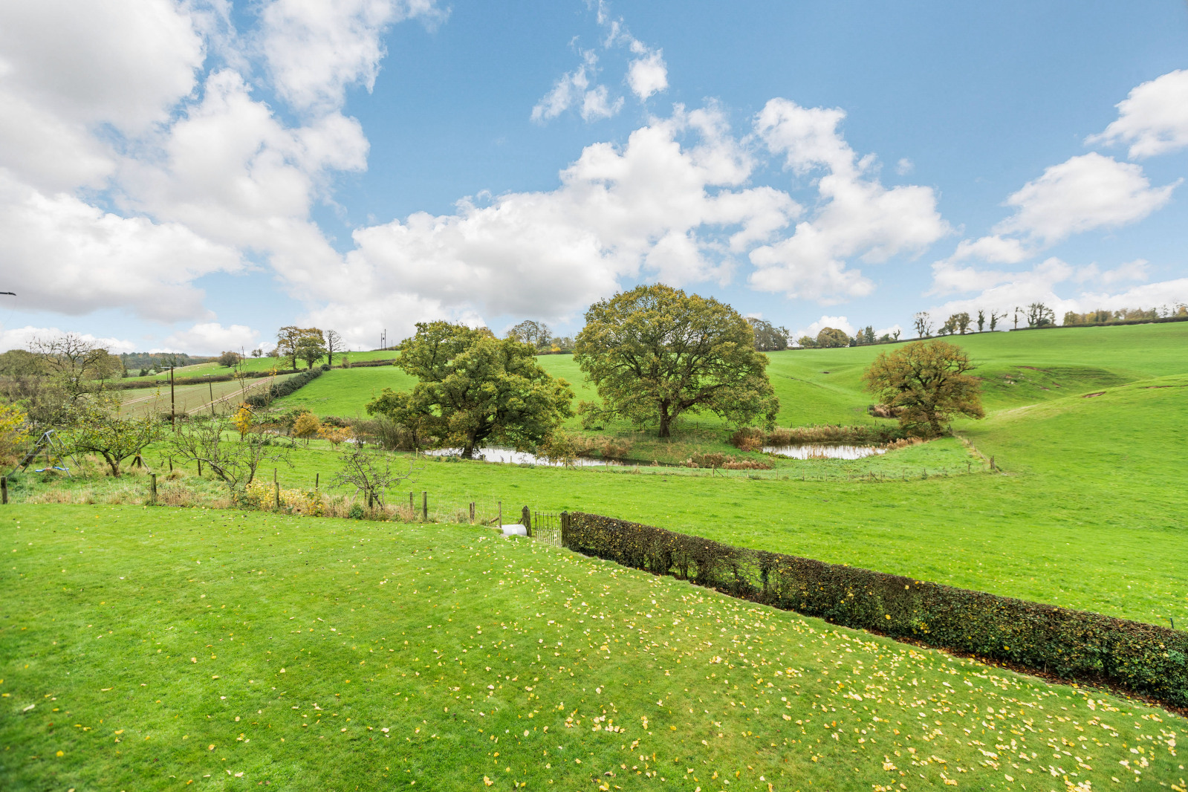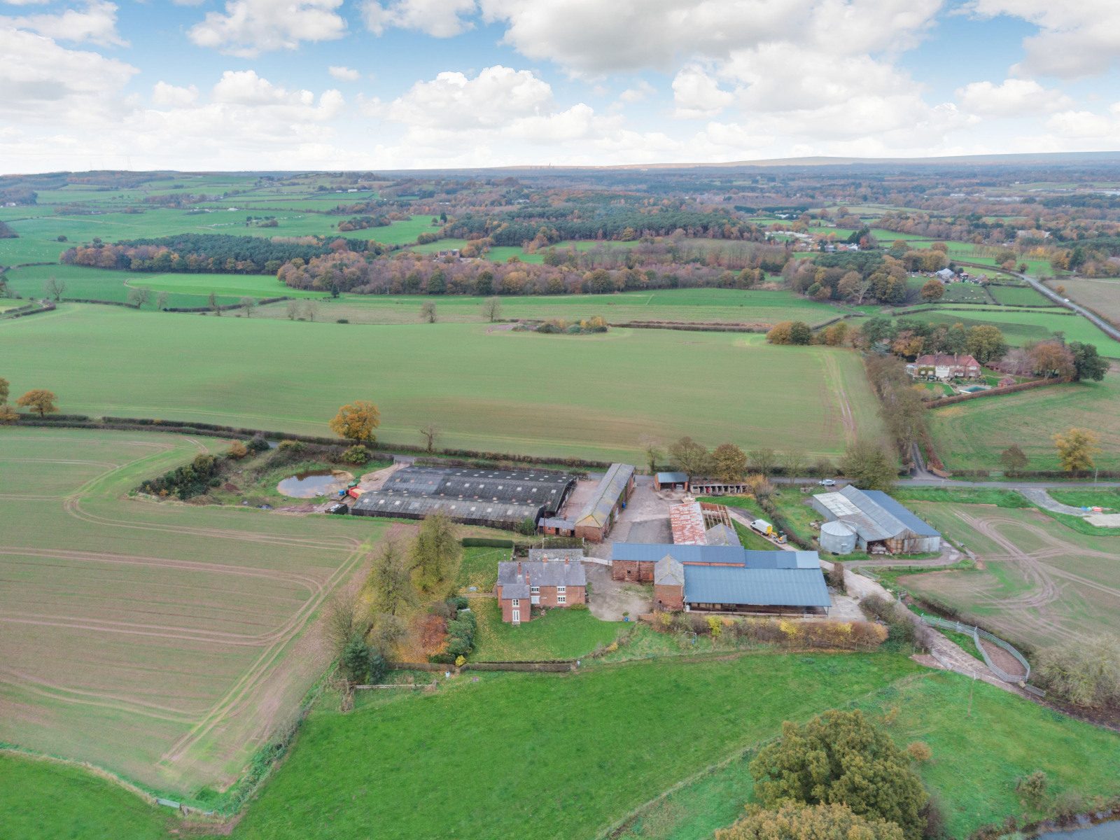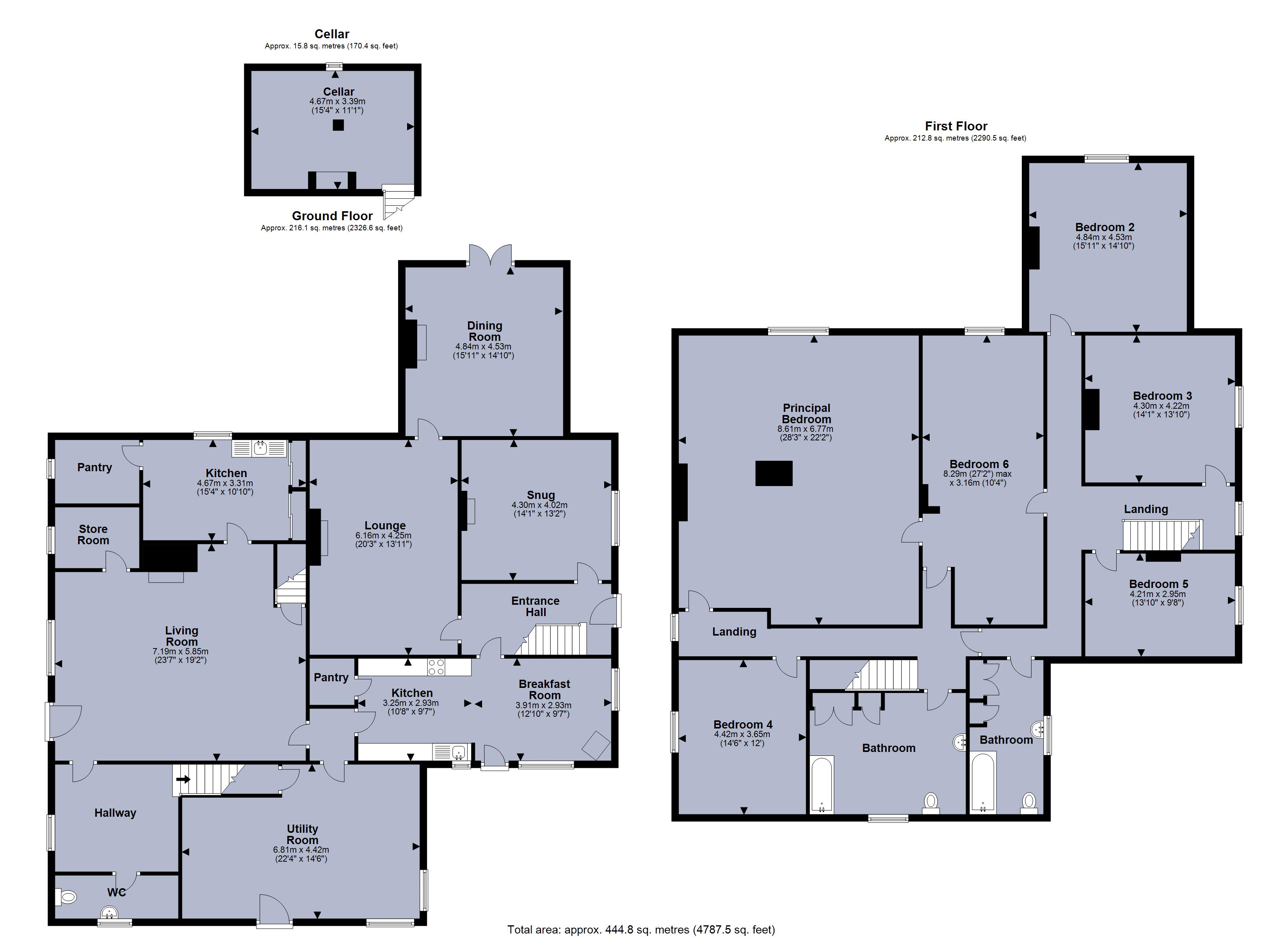Forest Farm consists of a brick-built farmhouse with gardens extending to 0.66 acre together with a range of outbuildings with planning consent for 7 dwellings (2 affordable). This area is approx. 1.7 acres and there is an additional area of land to the west extending to approx. 1.05 acre.
The Farmhouse
• The farmhouse is a traditional Cheshire farmhouse, thought to date back some 150 years, if not considerably older. The farmhouse is predominantly of brick construction under natural slate roofing and extends to approximately 445 sq m (4,788 sq ft). Planning has been approved for a ground floor extension to the south of the property and the plans show alterations to the floor layout in addition to a detached double garage. The property is entered via a central reception hall with quarry tile flooring giving direct access to the lounge, snug and kitchen with adjoining breakfast room. The kitchen is fitted with a comprehensive range of limed oak cabinets with a variety of appliances and quarry tiled flooring runs through to the breakfast room, both having exposed beamed ceilings. Off the lounge is a well-proportioned dining room with tremendous southerly views across adjoining countryside. To the first floor are four bedrooms served by a family bathroom.
• The house has been informally subdivided over the years to accommodate two generations of the same family. The easterly wing of the property comprises a reception hall, a large living room with open fireplace and quarry tiled flooring, a kitchen with adjoining pantry, a utility room and ground floor WC. To the first floor are two further double bedrooms and a family bathroom. The property also benefits from a single chamber cellar.
• The farmhouse will benefit from its own private driveway, directly off Heaths Lane, giving access to a courtyard with planning consent for a double garage. The gardens sit to the south and west of the property, predominantly lawned featuring some wonderful topiary in the shape of armchairs and sofas.
Farm buildings with planning consent
• The traditional farm buildings are a mixture of sandstone and brick buildings under slate tile roofs. Planning has been approved for the conversion into 7 dwellings, of which 2 are to be affordable houses. Each property will have a generous garden, excellent designated parking and the five open-market properties will all have garaging.
Small parcel of Land
• There is an area of land, to the west of the property, extending to approximately 1.05 acres, which is predominately hard surfaced. This land has an independent access directly of Heaths Lane.
Planning
• Planning was granted by CWAC under application number 21/04331/FUL on 3 October 2022. The consent is defined as “Renovation works to the farmhouse and conversion of the barns into 7 residential dwellings (2 barns to be affordable dwellings)”.
• Full planning documents can be found on the Cheshire West and Chester planning portal but also available from the selling agents. Prospective buyers must satisfy themselves of the approval and relevant plans and Fisher German LLP take no responsibility for any omissions.
Community Infrastructure Levy (CIL)
• A liability notice has been issued by CWAC, under reference LN00000811, dated 24 November 2022, confirming that the liability is £0.00.
Demolition of secondary buildings
• The purchaser will be responsible for the demolition of all secondary outbuildings that do not form part of the proposed conversions.
Situation
Forest Farm is situated in an idyllic semi-rural setting between the highly sought-after villages of Tarporley and Kelsall, due east of Chester. Tarporley offers an excellent range of general stores, boutique shops, popular restaurants, public houses as well as a health centre, whilst Chester provides a comprehensive offering.
On the recreational front, Cheshire Polo Club is within a short drive as is Oulton Park Circuit and Kelsall Hill Equestrian Centre. Portal Golf Club and Delamere Forest Golf Club are also within the vicinity.
Both Utkinton and Tarporley have state primary schools whilst Tarporley High School offers Ofsted “outstanding” secondary schooling. Highly acclaimed independent schools include King’s and Queen’s in Chester and The Grange in Hartford. Cotebrook is well-placed for commuting to the commercial centres of the Northwest via road and rail. Crewe and Chester stations offer direct line services to London, Euston within 1.5 and 2 hours respectively.
Fixtures and Fittings
All fixtures, fittings and furniture such as curtains, light fittings, garden ornaments and statuary are excluded from the sale. Some may be available by separate negotiation.
Services
Mains water and electricity. Private drainage system and storage heaters to the farmhouse. None of the services or appliances, heating installations, plumbing or electrical systems have been tested by the selling agents.
If the private drainage system requires updating/replacement, it is assumed that prior to offers being made, associated costs have been considered and are the responsibility of the purchaser. Interested parties are advised to make their own investigations, no further information will be provided by the selling agents.
The estimated fastest download speed currently achievable for the property postcode area is around 1000 Mbps (data taken from checker.ofcom.org.uk on 16/08/2024). Actual service availability at the property or speeds received may be different.
We understand that the property is likely to have current mobile coverage (data taken from checker.ofcom.org.uk on 16/08/2024). Please note that actual services available may be different depending on the particular circumstances, precise location and network outages.
Tenure
The property is to be sold freehold with vacant possession.
Local Authority
Cheshire West and Chester Council
Council Tax Band G
Public Rights of Way, Wayleaves and Easements
The property is sold subject to all rights of way, wayleaves and easements whether or not they are defined in this brochure.
Plans and Boundaries
The plans within these particulars are based on Ordnance Survey data and provided for reference only. They are believed to be correct but accuracy is not guaranteed. The purchaser shall be deemed to have full knowledge of all boundaries and the extent of ownership. Neither the vendor nor the vendor’s agents will be responsible for defining the boundaries or the ownership thereof.
The buyers of each Lot will be responsible for erecting and maintain any new boundary fences.
Directions
Postcode – CW6 0JW
what3words ///butter.unionists.beaker
From Tarporley, head north along the A49, Tarporley Road, for approximately 2 miles, turning left after passing The Alvanley Arms, onto the B5152. Continue for approximately 1 mile, tuning left onto Heaths Lane, where Forest Farm, will be seen on your left, after a further 200m.
Viewings
Strictly by appointment through Fisher German LLP.
Back to search results
- Home
- Properties for sale
- Forest Farm Farmhouse and Barns, Cotebrook, Tarporley, Cheshire
Offers Over £1,500,000
- 6
- 5
- 3.4 Acres
6 bedroom house for sale Cotebrook, Tarporley, Cheshire, CW6
A substantial farmhouse and traditional outbuildings with planning approval for 7 residential dwellings, in about 3.41 acres in total.
- Situated in a stunning rural setting, close to Tarporley
- An exceptional development opportunity
- A substantial 6-bedroom farmhouse requiring upgrading
- A range of traditional farm buildings with planning for 7 dwellings
- Set within approximately 3.41 acres in total
- EPC rating G
Stamp Duty Calculator
Mortgage Calculator
Enquire
Either fill out the form below, or call us on 01244 409660 to enquire about this property.
By clicking the Submit button, you agree to our Privacy Policy.
Find out more about our preferred property finance partners here
You are able to obtain finance using other credit brokers and are encouraged to research elsewhere and seek alternative quotations.
Sent to friend
Complete the form below and one of our local experts will be in touch. Alternatively, get in touch with your nearest office or person
By clicking the Submit button, you agree to our Privacy Policy.



